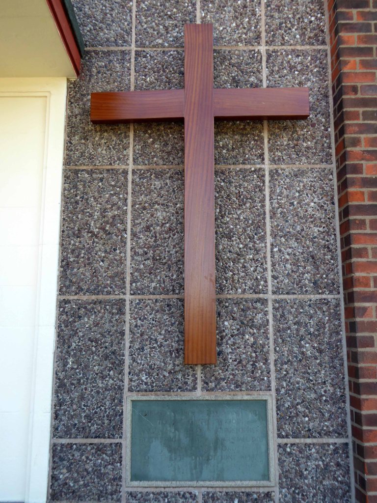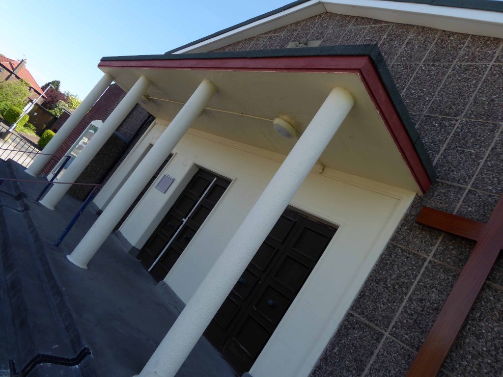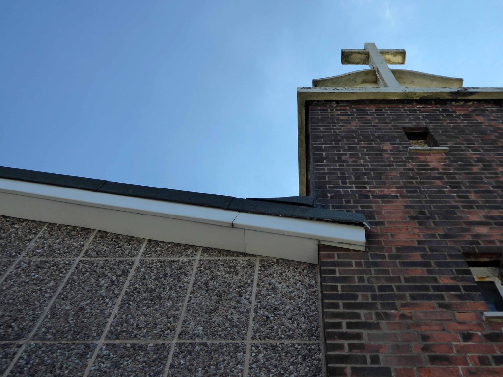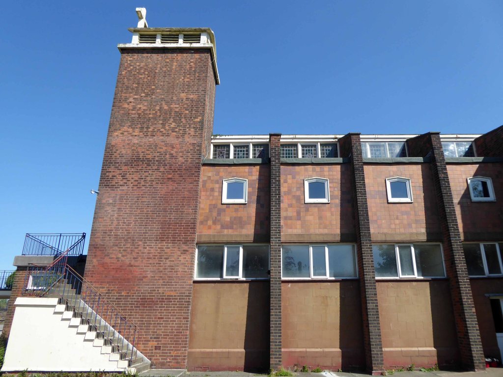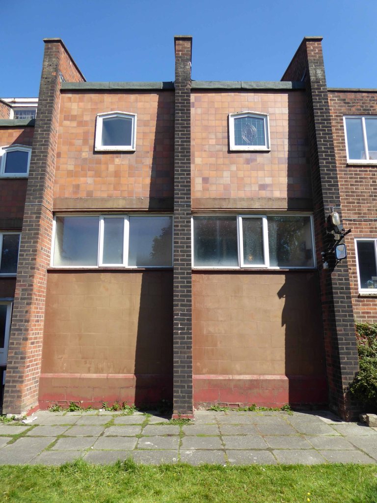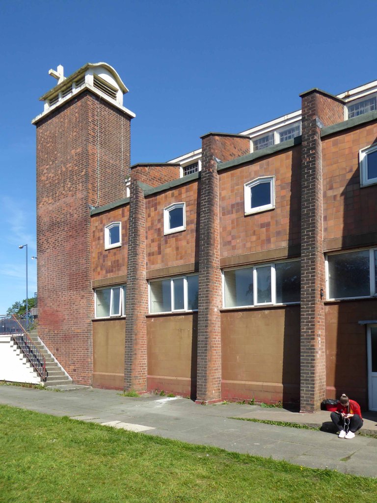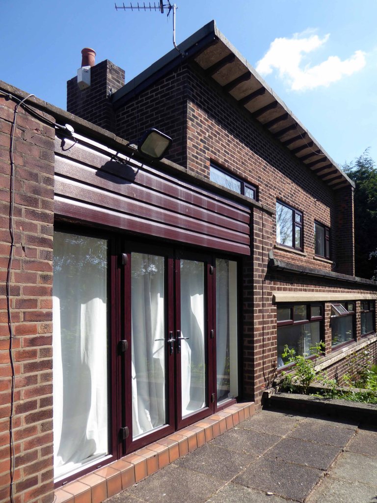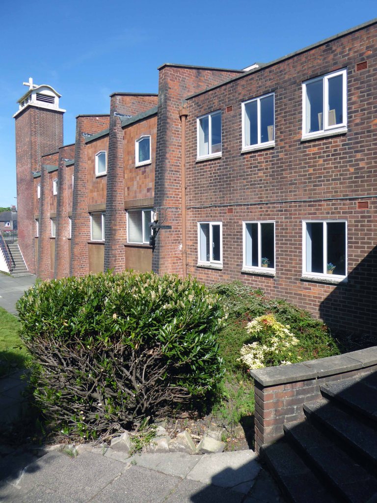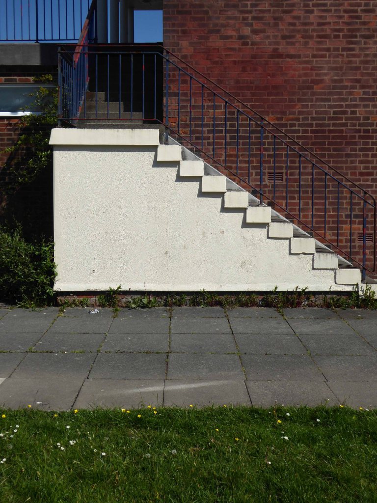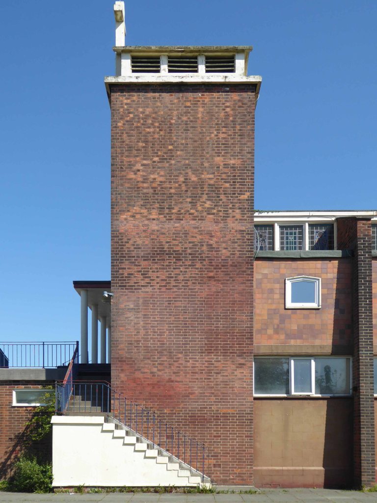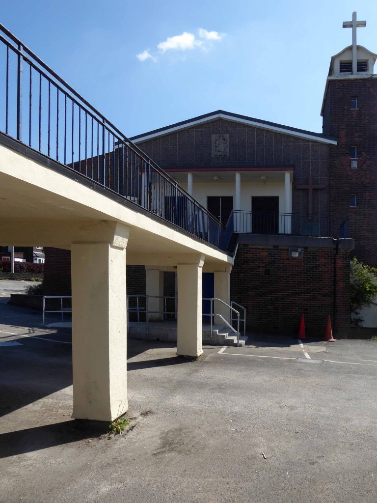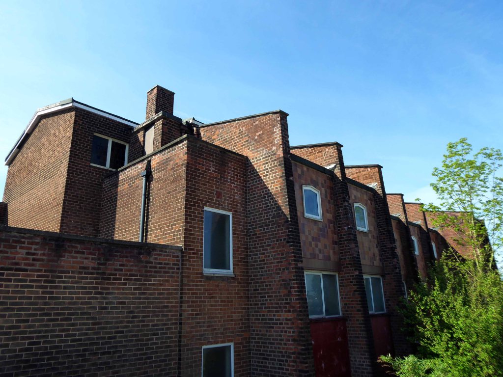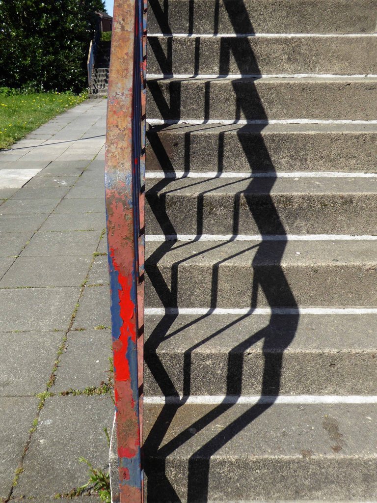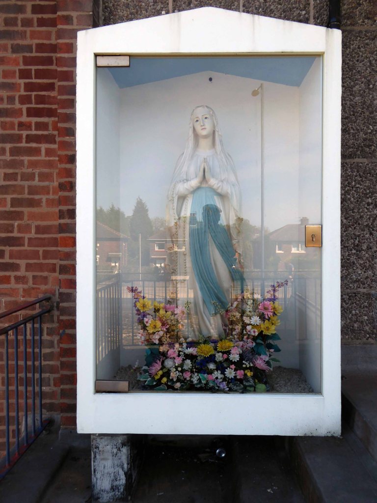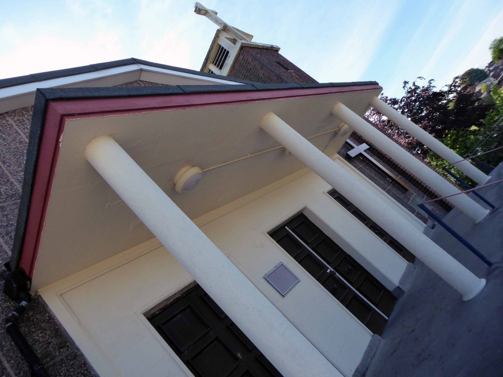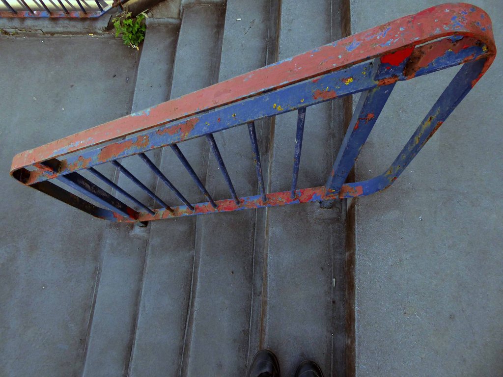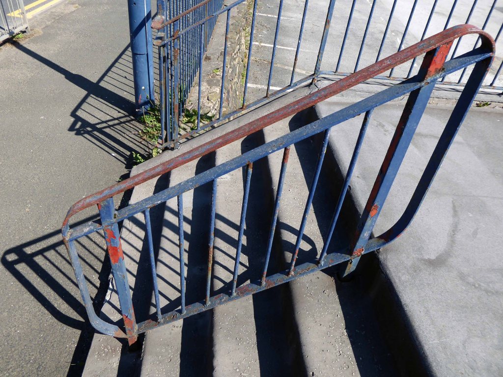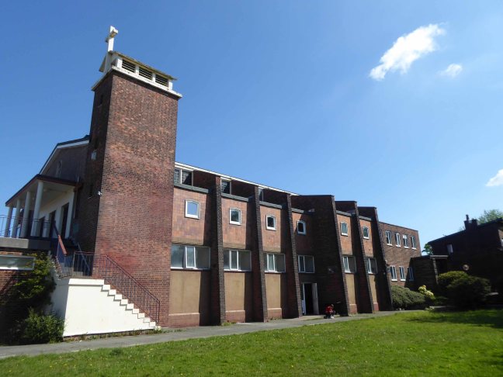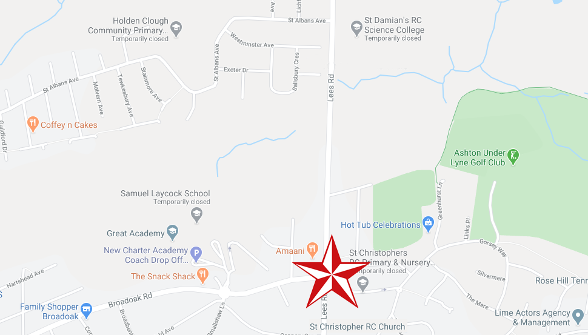
Lees Road Ashton-under-Lyne OL6 8BA
Architect: Francis A. Kerr 1955
A post-war design consisting of an upper church over a lower hall, the prominent campanile making it something of a local landmark. The portal frame construction, materials and design are standard for the time. The interior has been reordered but retains some original furnishings.
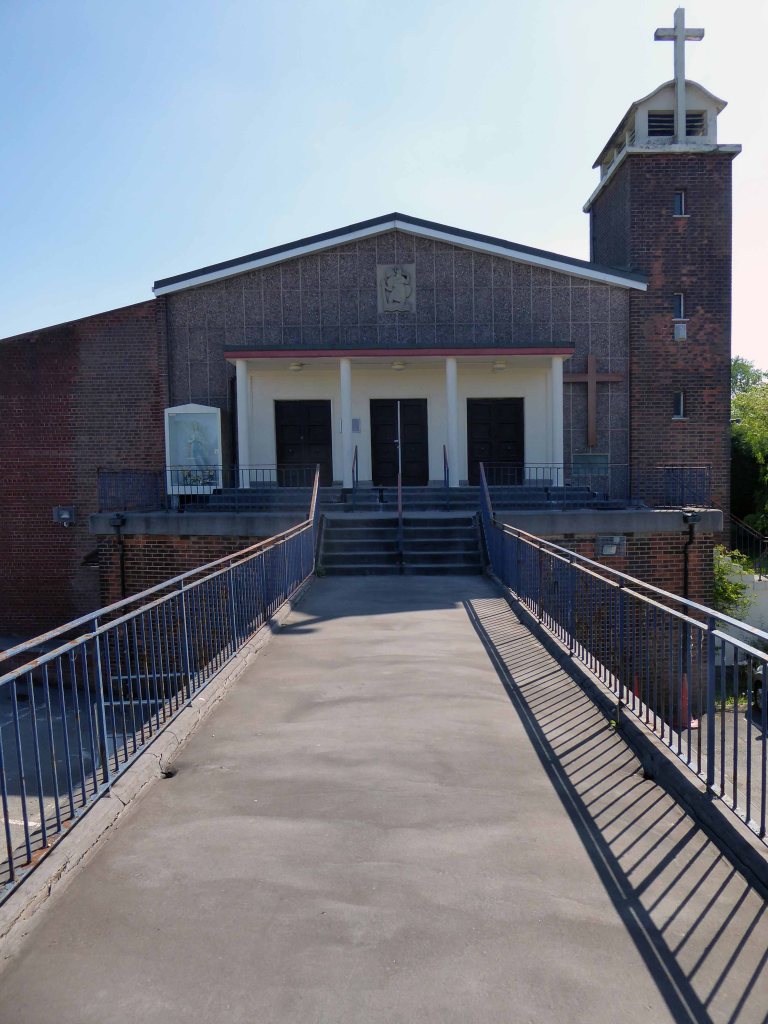
A new post-war parish was created to serve the growing residential area in Hurst Cross, previously served from St Anne’s, Ashton. Fr Kelly built the new church, whose foundation stone was blessed by Bishop Marshall on 5 June 1954. The first Mass was held on Easter Monday, 1955.
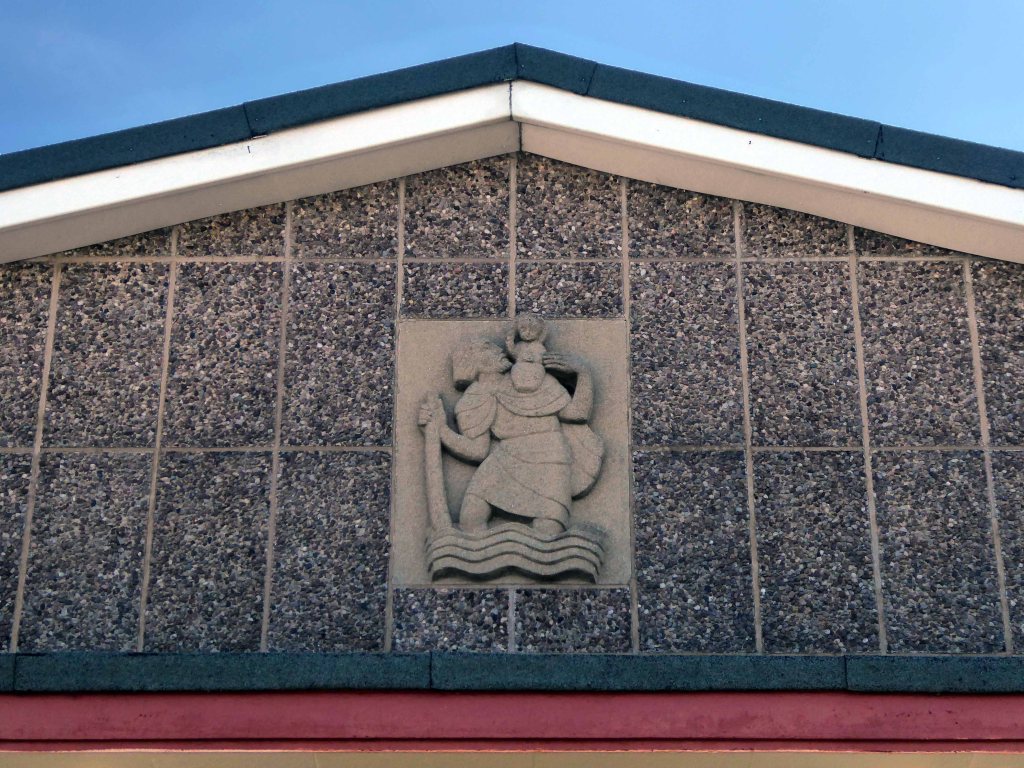
The church is conventionally orientated with the sanctuary to the east. Less conventionally, it is a two-storey building, with a ground floor parish hall and a first floor church. The church is reached from Lees Road by a reinforced concrete bridge and steps. A brick campanile marks the southwest corner. The structure of the portal-framed building is expressed externally by raking brick buttresses to side elevations. The west gable end is faced in aggregate panels with a concrete relief depicting St Christopher over a plain three-bay flat-roofed portico. The aisles are faced in ceramic tiled panels to the upper level with render to the parish hall level. The nave is lit by three-light clerestory windows with smaller windows to the aisles. The shallow-pitched roof is laid with mineral felt. A two-storey block containing a large sacristy connects to the contemporary presbytery.
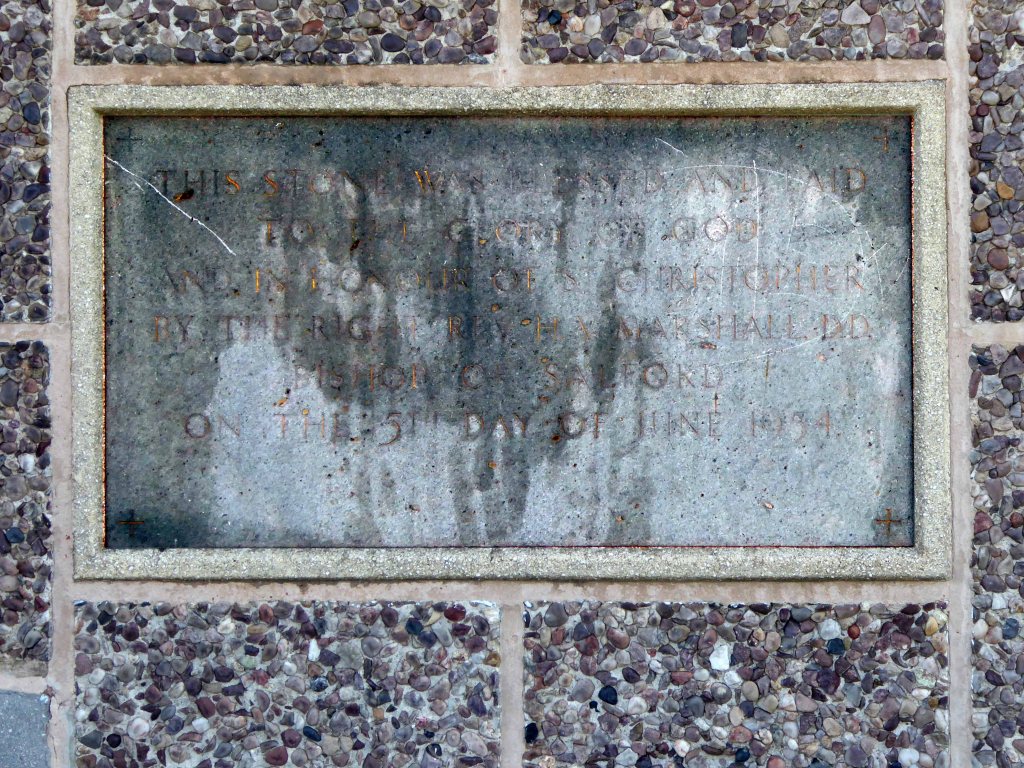
Inside, the six-bay upper church has a plain west gallery above a narthex with glazed screen. The aisles have arcades of square brick piers and plain plastered walls. The clerestory windows are leaded with coloured glass margins. The ceiling is lined with acoustic panels and the concrete floor is laid with carpet or linoleum tiles. The reordered sanctuary retains the original polished concrete altar in a forward position; the 1950s altar rails and pulpit have been removed. The east wall is now hung with wallpaper, but was originally fair-faced brick; the Crucifix and painted timber high altar canopy are part of the original arrangement. The side chapels also retain original 1950s polished concrete altars. The octagonal font with oak cover dates from the late nineteenth or early twentieth century, of unknown provenance. The hardwood pews were designed for the church.
I have known this church for some fifty years – living just up the road.
It was probably along with St Mary’s Denton my first experiences of Modern Architecture.
I went to the youth club in the social area beneath the church.
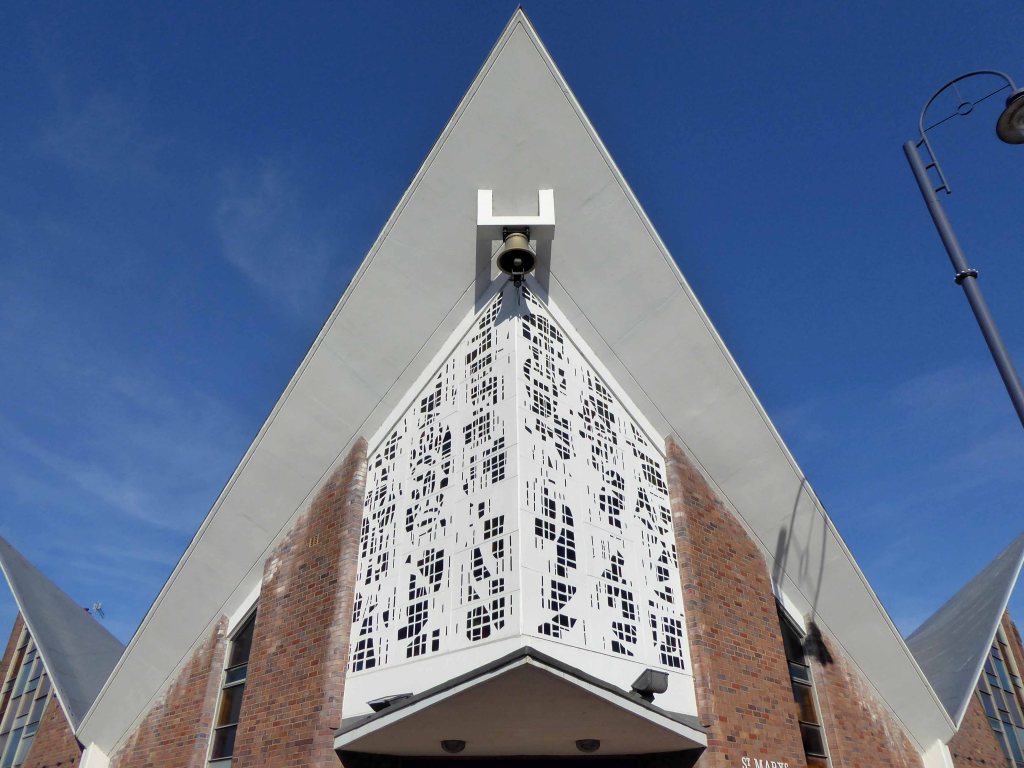
It is typical of the Italianate styling of the time, a functional mix of glass brick and concrete, far from ostentatious – and sitting comfortably in its setting.
On the day of my visit the country is in lockdown, Mass suspended and the body of the church used as a homeless shelter, prior to rehousing – signs of the times.
