Well here we are again.
The wind, sea, rain and sand continues to erode the beleaguered beach huts.
























Here we are again and the local community are hard at work funding the pool’s transformation.
We’re the Friends of Tynemouth Outdoor Pool and we’re aiming to transform the incredible eyesore that sits at the end of one of the country’s favourite beaches into a brand new outdoor pool that’s modern, safe and, most importantly, heated.
Here’s a record of my previous visit.
Refurbishment work is yet to begin, sea, sun, sand and wind can be unkind to concrete.
Let’s hope that the glory days return sooner rather than later.

May 1969

July 1949
Archive images: Memory Lane
At the Southern end of Tynemouth Longsands beach, on the North East coast, lies the decaying remains of Tynemouth Outdoor Swimming Pool. A concrete, rectangular, salt water tidal pool, built in the 1920s. Popular with locals and holiday makers alike for over 50 years. It began to lose favour in the late 70s with the introduction of cheap package holidays abroad, just as other British coastal holiday destinations lost out.
The pool fell into disrepair, and in the mid 90s the Local Authority demolished the ancillary buildings and bulldozed the rubble into the pool, at a cost of £200,000, before filling with concrete and imported boulders to form an artificial ‘rock pool’.
The anticipated marine life they introduced never flourished and the pool remains an eyesore to this day.
Friends of Tynemouth Pool
























Central Drive Morecambe LA4 5DL
I have of course been here before, way back in 2016.
With time to spare before leading a Modernist Mooch at 12.00, I came to have another look around.
Always a pleasure to visit this gem – the work of County Architect Roger Booth and his team.



Many thanks to manager Andrew Till and the rest of the staff for their warm welcome and this display of Booth’s drawings.














Many thanks to all those merry moochers that came along too!

To begin at the beginning – to begin at the Telephone Exchange.
A plethora of surface textures and a purposely restrained palette, well suited to the architecture of infrastructure.


Around the corner the Royal Mail Sorting Office.


Onwards along Central Drive to the Library.
The work of County Architect Roger Booth and his team, opened in 1967.

With thanks to the Library Staff.
Seen here in its original form, before the alterations were made.

Image – Red Rose Collections


Off down to the former Odeon Cinema 1937 architects – W Calder Robson and Harry W Weedon
Like many of the original Odeon Theatres built by Oscar Deutsch, the site chosen was a little out of the main town centre – where land prices were cheaper, and the Odeon Morecambe is a good example of this. It is located at the corner of Euston Road and Thornton Road in this Lancashire seaside town. The Odeon was opened on 2nd September 1937 with Sandy Powell in “It’s a Grand Old World”. It had seating provided for 1,084 in the stalls and 476 in the circle.
Taken over by the Classic Cinemas chain in December 1967, it was re-named Classic Cinema, and was closed on 28th February 1976 with Kenneth Williams in “Carry On Behind”.
The stunning Moderne style exterior much of which including the projectionists walkway is now much deteriorated.


Next to the Police Station another Roger Booth building – recently seen on the small screen in The Bay.


Backtracking to take in the Crescent Café entrance.

Which became Hart’s Restaurant now trading as the Black Thai.

Into the town centre to look at the former Centenary House Co-op 1927.

Bought by the city council as part of the West-End Masterplan, the intention is to refurbish the building’s upper floors to provide affordable housing and accommodation for local arts businesses, retaining the Co-op late shop that occupies one-half of the ground floor.



Let’s take a look along the front – where we find a former Woolworths.
Along with other stores from the same period.


Alongside sits the former Littlewoods.
By 1939 there were 24 stores. A number of these were purpose-built for Littlewoods to designs by J S Quilter & Son. John Salmon Quilter – 1841-1907 was, in fact, long dead, but his architectural practice had been continued by his son Cecil Molyneux Quilter – 1879-1951. Quilter specialised in commercial architecture, notably public houses. He designed a new Blackpool store for Littlewoods, on the corner of Church Street and Corporation Street, which was faced in Empire stone. He also designed a store in Chester, and may have been responsible for the one in Morecambe. This faience-clad art deco building is the best surviving example of a pre-war Littlewoods store – indeed, it may be the best surviving Littlewoods of all time – even preserving diamond L motifs on the entrance lobby floors. These clearly copied Woolworth’s diamond W.


Next to Brucianni’s, a gem of a coastal café and ice cream parlour – Grade II listed.



Finally to the Midland Hotel 1932-3 by Oliver Hill
Concrete and rendered brickwork, painted white. Curved plan, with convex side facing west towards the sea. Three storeys. Windows are steel-framed casements with rendered surrounds. Above each storey are projecting horizontal bands. The entrance front has a rounded left-hand corner, and a convex central staircase projection rising above roof level. This projection has a tall window of steel casements above the doorway, divided into three by mullions, both of which are capped by sea horses, painted red, which were carved by Eric Gill. Projecting at the right is a single-storey cafe of circular plan, now known as the Ravilious Restaurant. The west side has a single-storey projecting sun lounge, which is an addition, its windows replaced in PVC-coated steel. Between the solid centre and ends of the facade the 1st and 2nd floors have their walls recessed to form balconies.
Interior: above the cantilevered circular open-well staircase is a ceiling panel carved in low relief by Eric Gill and painted by Denis Tegetmeier. They were also responsible for the pictorial map of north-west England in what was originally the children’s room at the south end of the building. Also in this room is Eric Gill’s Portland stone panel, originally in the lounge, carved in low relief with a representation of Odysseus and Nausicaa. It was moved to its present position when internal walls were demolished during the 1970s. The cafe walls were originally painted with frescoes by Eric Ravilious, representing morning and evening in an idyllic seascape setting. These deteriorated rapidly because the plaster and paint used were incompatible and were obliterated within 2 years of completion, but were repainted in the late 1980s using photographic evidence.

Eric Gill


Tirzah Garwood and Eric Ravilious

Sadly we are no longer able to see the long gone Super Swimming Stadium.
Architect: Kenneth MB Cross and Cecil Sutton

The Super Swimming Stadium at Morecambe, Lancashire, was one of the grandest of the 1930s modernist seaside lidos. This massive structure measuring 396ft. by 110ft. was said to be the largest outdoor pool in Europe when it opened in 1936, accommodating some 1200 bathers and 3000 spectators. Unusually for an inter-war lido, it was designed not in-house by a Borough Engineer but by two architects, Kenneth MB Cross and Cecil Sutton, who styled it to harmonise with the Streamline Moderne of Oliver Hill’s adjacent Midland Hotel.
The stadium was closed down in 1975 on grounds of structural problems and demolished just a year later.


21 Clarence Rd Llandudno LL30 1TA
Only takes 20p 50p £1 £2 and no change machine. No detergent either so plan on getting some at the store nearby first. No WiFi, four dryers and five washing machines, one of which, doesn’t work.
The only good thing about it is that it’s open on Sundays.
CJ – local guide
Brilliant dryers and not too expensive, I had to laugh at the review saying – no WiFi.
Debbie Dent
This wash and wear love could hang you out to dry.

Returning to a favourite photographic topic, whilst strolling around Llandudno on a wet and windy day.
Seeking solace in the warm and soapy world of the empty launderette.
A somewhat austere interior, with primly printed posters on the plain cream, wood panelled walls.








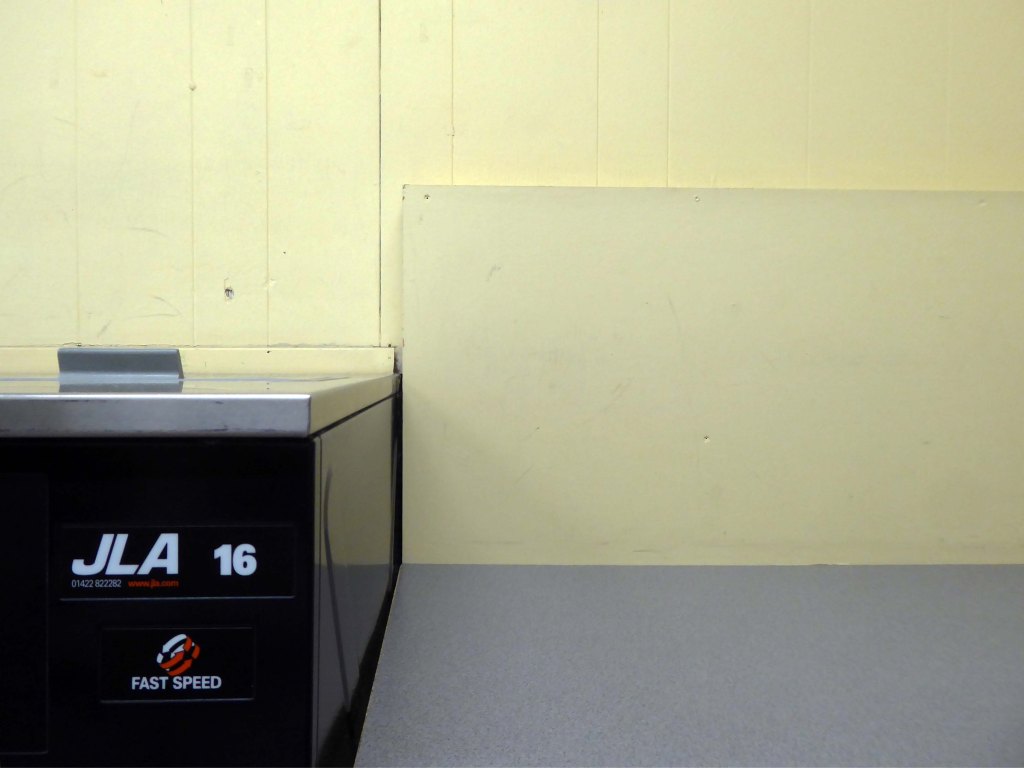









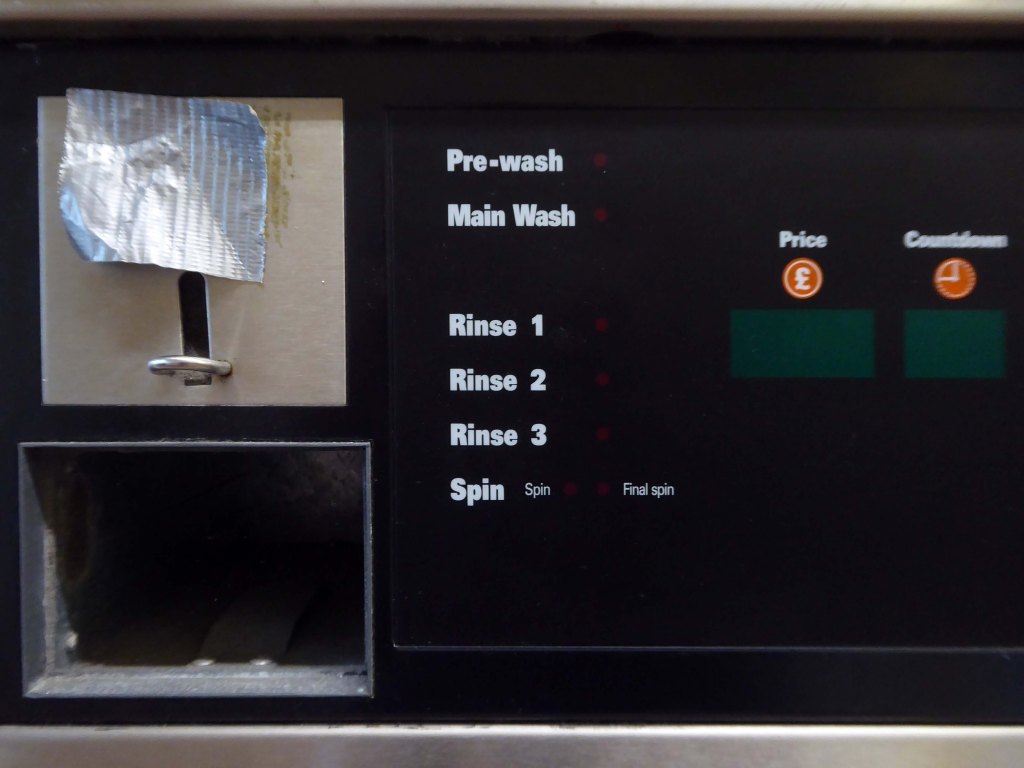






Another year on, another day in Penrhyn Bay – fifth time around.
I have to admit that I’m fascinated by the manicured homes of this long sweep of road reaching from the base of the Little Orme.
It was fascination, I know
And it might have ended right then, at the start
Just a passing glance, just a brief romance
And I might have gone on my way, empty hearted

Once a scattered agglomeration of inter-war houses in the shadow of the limestone quarry.
On each visit one apprehends the ever so slowly evolving additions, carefully considered property improvements, another new car in the same old town.
Keeping it quietly personal.









































15.1 miles of National Cycle Route 5 – almost constantly, closely cuddling the coast.

Prestatyn
There is evidence that the current town location has been occupied since prehistoric times. Prehistoric tools found in the caves of Graig Fawr, in the nearby village of Meliden, have revealed the existence of early human habitation in the area.
“Sunny Prestatyn” became famous for its beach, clean seas and promenade entertainers, and visiting for a bathe was considered very healthy by city-dwelling Victorians.
The town is at the northern end of the Offa’s Dyke Path, although not on Offa’s Dyke itself.

The holiday camp in Prestatyn was built by the London Midland and Scottish Railway Co. in 1939. The main buildings were in classic 1930s style, featuring rounded building ends, steel framed windows and porthole windows. Chalets showed an early form of sectionalised building method.
Requisitioned as a military camp until after the Second World War, it reopened as a holiday camp in the early 1950s. The site was demolished and cleared between February and March 2001.
The camp was sold in 1975 and taken over by Pontins, but it closed in 1985.
After that, it was used by the police for riot control training.
In 1973 the camp took a starring role in the comedy movie Holiday on the Buses.



The refurbished Pontin’s now trades as Prestatyn Sands.
Prestatyn offers the opportunity to engage in an impromptu game of Crazy Golf – though the facility was closed on the morning of my visit.
The crazy golf was fantastic the kids didn’t want to leave plus the lady was so helpful plus the price were very reasonable – would highly recommended.

The promenade is dominated by a tight knit group of modern leisure facilities.

An expansive car park fronts directly onto the seafront.

There have been serious reinforcements made to the seawalls – ensuring that the passing cyclist will not be washed away, by the crashing waves of the incoming tide.

The reinforcement work demands that we temporarily detour onto the Rhyl Coast Road, where we encounter Pirate Island Adventure Golf.
Uncover hidden treasure on the North Welsh Coast at Pirate Island Adventure Golf at Lyons Robin Hood Holiday Park.
Make friends with the great white shark, octopus, and the resident pirates who guard the Island.
This 18-hole course is a fun and crazy challenge for all the family, with stunning views of Rhyl seafront to boot. Plus, it’s located just a stone’s throw away from Sherwoods Sports Bar where refreshments are served.

Rhyl

Rhyl Sands: David Cox 1854
The Welsh orthography has proved difficult for English writers to transliterate as Rhyl’s opening voiceless alveolar trill is uncommon in the English language.

I nipped into town for a tub from Sidoli’s – £1.83 well spent.

The promenade is home to a series of entertainments including the Rhyl Pavilion Theatre
The theatre, owned and operated by Denbighshire Council, has also been re-clad as part of the project, designed by architects Space & Place.
It forms part of a wider redevelopment of Rhyl’s seafront, which includes the demolition of the Sun Centre and the construction of a £15m water park.



There is a also a becalmed Post Modernist Piazza – named Rhyl Events Arena.

The playful nursery geometry of the SeaQuarium.

The functionalist Vue Cinema.
Tickets were £5.99 for a standard seat, the staff said not to bother upgrading as the premium seats were rubbish, sound was okay and picture quality was okay.
Food price was expensive so it maybe cheap to get in, but £16.99 for a large popcorn and drink ups the price, would go again if in the area.

The slightly off-brown behemoth SC2 designed by architect Space & Place.

The former Sun Centre having been demolished.

The outdoor play area has a distinctive Ettore Sottsass theme.

Crossing the harbour by way of the brand new Pont y Ddraig Bridge opened in October 2013.
The bridge was designed by Gifford – now part of Ramboll and built by Dawnus, fabrication of the two bascule decks was by AM Structures.

Much of the coast is fringed with chalets and static caravans.

Kinmel Bay

Home to The Frothy Coffee.
There aren’t enough food, service, value or atmosphere ratings for The Frothy Coffee, yet – be one of the first to write a review!
Kinmel Bay beach is popular with tourists and the local population. In addition to various small shops and takeaway outlets, there is also an Asda superstore that opened in 1981, which includes a large petrol filling station.

The concrete shore is softened by grasses and wild flowers – with views of the mountains beyond.

Here we are in Towyn

The town made national headlines in 1990 when a combination of gale-force winds, a high tide and rough seas caused Towyn’s flood defences to be breached at about 11.00am on 26 February. Four square miles of land was flooded, affecting 2,800 properties and causing areas of the resort to be evacuated. Further flooding occurred later the same week, on 1 March, shortly after the site of the disaster was visited by Prince Charles and Princess Diana.
Scientific experts also believe that the silt left behind from the flooding had left the town with a higher concentration of radioactivity, over ten times the governmental safety limits, most likely originating from the nuclear processing plant at Sellafield which had been dispersed into the Irish Sea over many years since its construction.
Excitements galore, await at the well maintained funfair.

Motor cars to the fore, as the intrepid sea-anglers prepare for a day of sea-angling.

Abergele where Family Fun can be found in the form of Kiddies Karts.
In 2020/21 Abergele hosted the 20th and 21st editions of I’m a Celebrity Get Me Out of Here! at Gwrych Castle, due to the Covid pandemic restrictions in Australia.



I failed to avail myself with a chilly treat courtesy of Danny’s Whippy, having already had my 99 tub, from Sidoli’s in Rhyl.

Local brewery Purple Moose’s delivery van driver takes a timely break, whilst fellow cyclists stop for a cig and a chat.

Rugged rocks, sadly lacking ragged rascals, as the Little Orme comes into view.

Cast concrete defences, and Raynes Quarry jetty at Llandulas.
The quarry was originally known as Llysfaen Limeworks, being close to Llysfaen railway station. James Trevelyan Raynes of Rock Ferry, Birkenhead, took over the quarry in the 1870s, adding large new limekilns. Lime from the quarry was shipped to various alkali works. Alkali was used for soap, textiles and many other goods.
Quarrying in this area has also produced porcelain-like limestone for high quality architectural uses. St Margaret’s Church – also known as the Marble Church in Bodelwyddan, was built with limestone from Llanddulas.
In November 2011 one of the freighters, MV Swanland, sank in stormy weather on the Irish Sea after collecting 3,000 tons of stone from Raynes jetty bound for the Isle of Wight.
Two crewmen were rescued but five, all Russian, were lost.



Almost the end of the line here in Old Colwyn – where there are the last of a series of shelters.
Formerly lining the prom all the way to Rhos on Sea


Cutting under the A55 Expressway to Colwyn Bay.

During World War II the Colwyn Bay Hotel, Marine Road – now demolished, was the headquarters of the Ministry of Food. This also housed the Cocoa & Chocolate division and was the communications hub for the ministry, they continued to use the hotel until 1953.

Just in time for the 4.00 opening of Black Cloak Brewery & Taproom.

A fine and fitting end to a sunny day cycling along the North Wales Coastal Cycle Route.
Time for the train home to Stockport – but you can bet I’ll be back.


Glan Y Don Abergele Road Colwyn Bay LL29 8AW
North Wales Police – Heddlu Gogledd Cymru is the territorial police force responsible for policing North Wales.

As of March 2020, the force has 1,510 police officers, 170 special constables, 182 police community support officers, 71 police support volunteers, and 984 staff.

Having cycled from Prestatyn, I popped into reception to ask permission to photograph the exterior of the HQ.
Following a short wait, I was granted permission.
The building is an imposing steel, concrete and glass system built structure of 1972, with brick outliers on a grassy site.
It has undergone adaptation to modern eco-standards.
The administration building for North Wales Police, located in Colwyn Bay, was typical of the breed: a 1970s leaky and draughty concrete-framed building with high solar gains, especially on the South and West facades. It consumed a lot of energy and delivered very poor comfort conditions.
The budget for the refurbishment was set at around £2.4 million. North Wales Police appointed Capita Symonds as the Project Manager with the design team comprising FSP Architects, Buro Happold, WS Atkins, and Faithful+Gould.
A system of brise-soleil solar shading was provided for the East, South and West facades. Combined with the reduced area of glazing, the brise soleil reduced the solar gains enough to avoid the need for mechanical cooling and for the natural ventilation strategy to be retained.
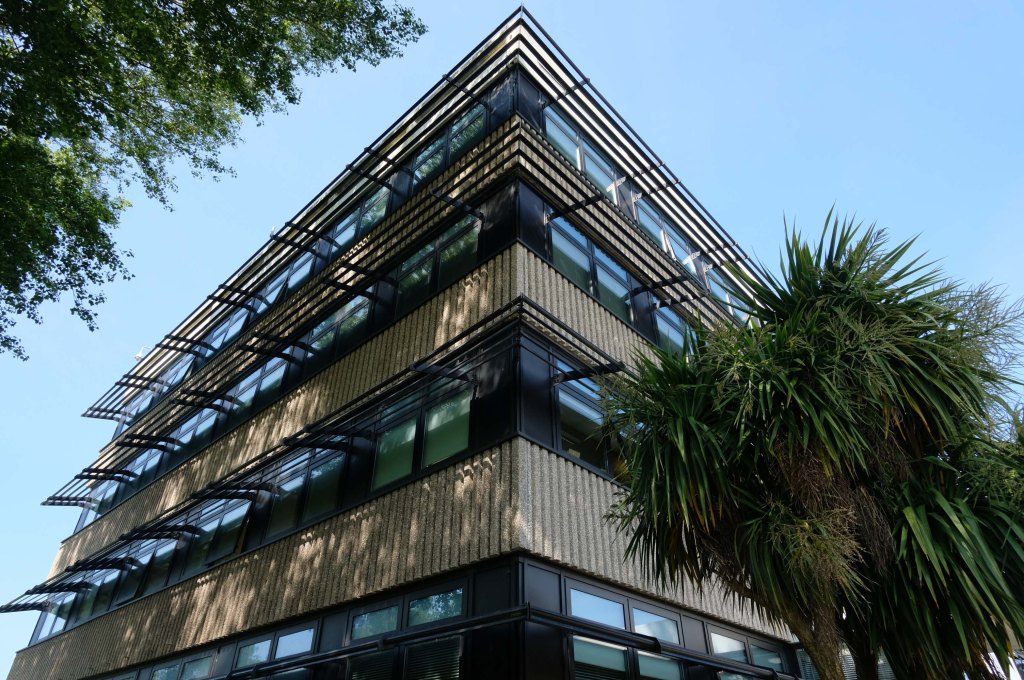
The building’s most striking features are the entrance porch and water feature – a gentle hint of Oscar Niemeyer.











There is also a distinctive modular cast concrete screen wall.




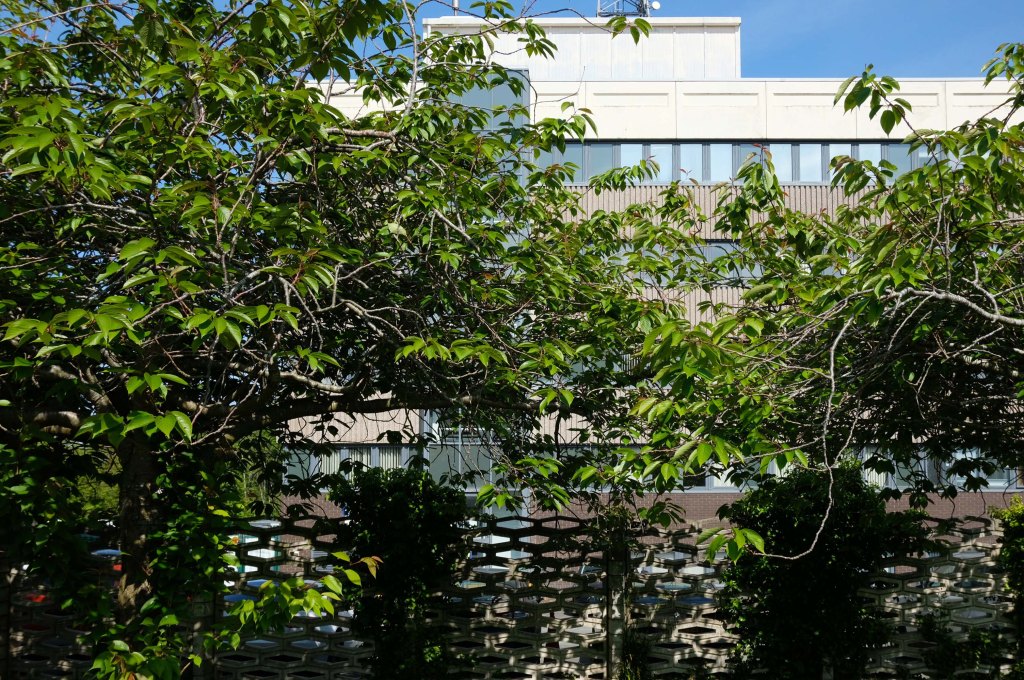
Along with a more prosaic California screen block.

Walking the accessible area it is clear that the hard surfaces are broken up with the extensive planting and sylvan setting.


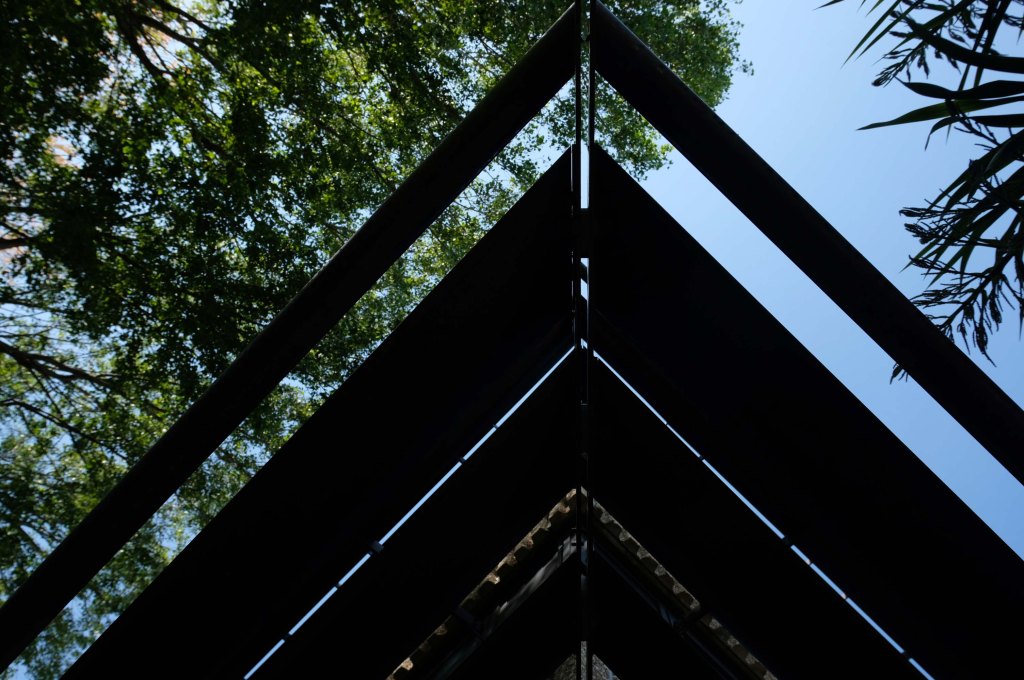









My thanks to the kindly receptionist for assisting me in my work. – much appreciated.
Diolch yn fawr!

St David’s – 1 Penrhyn Beach East Penrhyn Bay Llandudno LL30 3NT
This church was built in 1963 to a design by Rosier and Whitestone of Cheltenham, to replace a wooden church of 1929.
I had previously cycled by on one of my tours of North Wales – stopping to snap the elegant exterior.
On this occasion I contacted the church to arrange access to the interior – the building is open from 10.00 – 12.00 most weekdays.
The church has been recommended for listing in this CADW report on post war architecture in Wales.
St David’s deserves listing, a distinctive building with a remote slate clad campanile.

The interior does not disappoint, a light and airy space with confident curved wooden roof struts and clear angled arched windows.

My thanks to the kindly parishioner Alan, who made me more than welcome on the day of my visit.


Sadly the bell is no longer seated – its shell cracked and the wooden support rotted away.


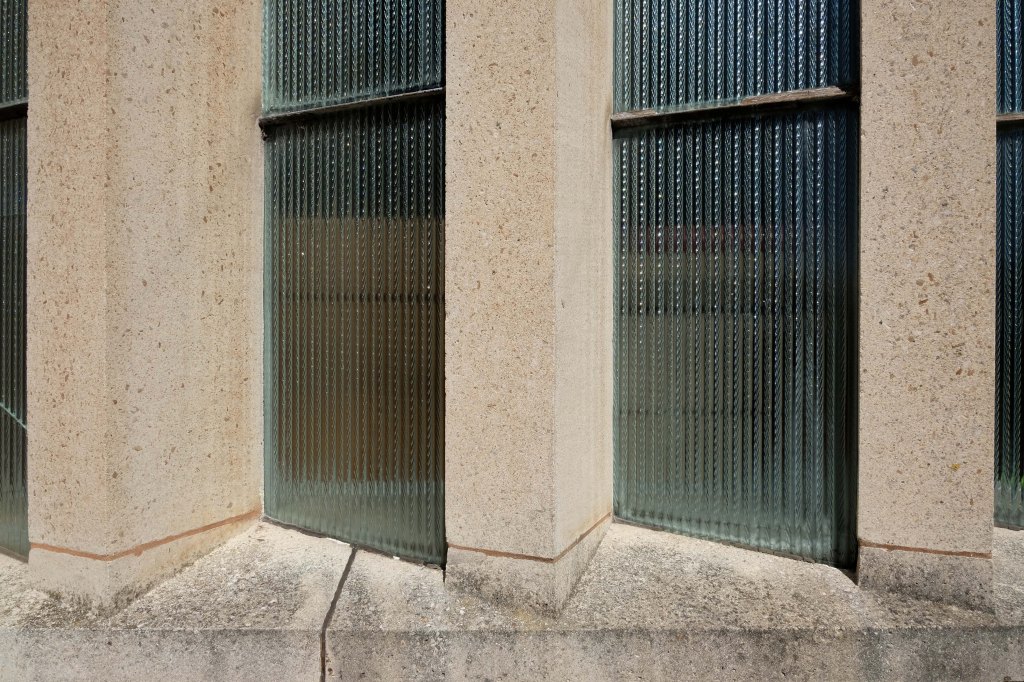



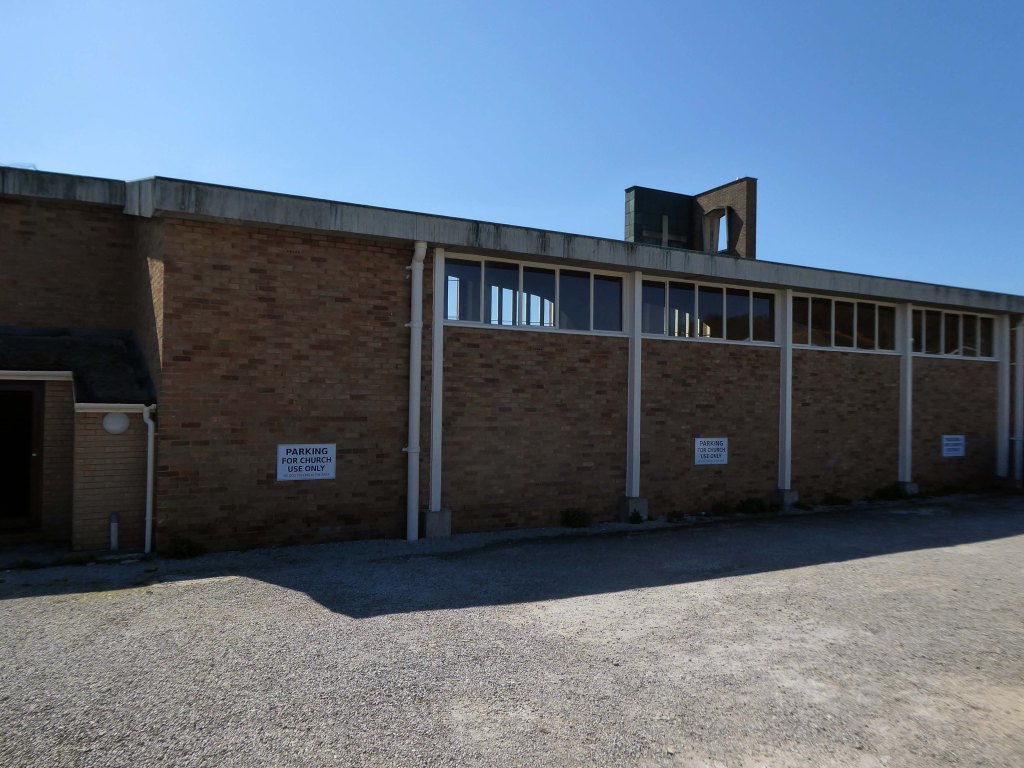
Let’s take a look inside.












The organ pipes are purely decorative – the current console being digital.









Thanks again all for your time and informative conversation.


Things come and go on the coast.
As Mr Marx noted:
All that is solid melts into air.
The soft clays of the cliffs are subject to constant erosion.
In 2008 fresh landslips have occurred around Cayton Bay. The bungalows built on the old holiday camp at Osgodby Point have started to suffer serious erosion. The cliffs around the Cornelian and Cayton areas are just made of soil. So erosion is to be expected. It may taken time. But there is not much which can be done to prevent the seas moving in.
The Pumping Station was partially demolished in 1956.

Several well worn layers of geological time have been hanging around for a while now.
Whilst the long-gone critters are but fossilised versions of their former selves.
The rocks found at Cayton Bay are Jurassic aged from the Callovian stage. At the north end of Cayton Bay, the Cornbrash Formation can be seen, comprised of red-brown, sandy, nodular, bioturbated limestone with oysters and other bivalves.The Cornbrash lies beneath the start of the Cayton Clay Formation. Walking south towards Tenant’s Cliffs, Lower Calcareous Grit is brought to beach level, followed by a calcareous limestone. At the waterworks, low tides reveals a section in the Middle and Upper Jurassic rocks.
On scouring tides, argillaceous limestone and calcareous sandstone can be seen layered along the Upper Leaf of the Hambleton Oolite, which is seen excellently in the low cliff on the southern side of the Brigg. The tough, impure limestone contains well-preserved bivalves and ammonites. The sequence is shown in the diagram but faulting has caused unconformities.
During scouring, Oxford Clay can be seen along the foreshore south of the argillaceous limestone. Walking further south, Red Cliff is reached, where rocks of the Osgodby Formation slope above the Oxford Clay.
The Wallis’s Holiday Camp of 1936 – eventually overwritten by a more a la mode commercial enterprise.




Photos: Glen Fairweather
Also missing in action the NALGO Holiday Camp – we are no longer a land of the Closed Shop, rather a land of the closed trade union holiday camp.
There was a similar setup at Croyde Bay.

Originally the first Trade Union holiday camp in the North of England, owned by NALGO it opened its doors in 1933. It had 124 wooden bungalows, accommodating 252 visitors. A dining hall with waiter service, a rest room along with recreation rooms for playing cards, billiards, a theatre for indoor shows and dancing was also provided. The new centre also provided Tennis courts, Bowling greens along with a children’s play area. The visitors could walk to the beach where there was a sun terrace and beach house which also had a small shop.
Click here to see photos of the NALGO camp from the 1930s.
One of the earliest visitors were the family of poet Philip Larkin and during the Second World War it became a home for evacuated children from Middlesbrough.
The NALGO camp closed in 1974 and was later sold.
The wide sandy bay was an ideal location for WW2 pillboxes and gun emplacements – anticipating a possible North Sea invasion.

They too are built quite literally on shifting sands.
The pillbox – one of many built along the coast to defend against an invasion during World War II – had started to break down, leaving one large piece of stone in a precarious position.
Rob Shaw, of Ganton, noticed the large slab was propped up dangerously against another piece of stone last September.
He said he reported his concerns to Scarborough Borough Council then, but that nothing was done until last month.
The dad-of-two said before the work:
I used to work in construction and I would have been fired if I had left a lump of concrete like that, it could weigh four or five tonnes.
It just needs lying flat on the sand so it can’t fall on anyone.
A spokesperson for Scarborough Borough Council said the council had assessed the pillbox and arrangements had been made for the problem section to be removed.
The Scarborough News

This unstable cliff-top structure was allegedly hastened bay-wards by the Council.
Claims that we pushed the pillbox off the cliff are untrue – our colleagues have many amazing talents but pushing huge concrete structures is not one of them. The structure people can see at the base of the cliff is the other section of the pillbox that has been on the beach for many years.
So let’s take a look at the state of play as of March 2023 – walking amongst these crumbling concrete remnants.



























The history of the building which today houses Scarborough Art Gallery began in 1828, when local solicitor and Town Clerk, John Uppleby, in partnership with local builders John Barry and his brother William, bought the land on which The Crescent would be built from the wealthy local banker and shipowner, John Tindall. In 1830, the York architect Richard Hey Sharp and his brother Samuel were commissioned to draw up plans for the site.
Crescent Villa was the last of the villas to be built, erected in 1845 as a home for John Uppleby and his family. After John’s death in 1856, his wife and family continued to live in the house until her death in 1881, at which time it was bought by Edward Chivers Bower, father of the sculptor Lady Ethel Alice Chivers Harris and the great grandfather of Katharine, Duchess of Kent.
Bower renamed the house ‘Broxholme’ after his family seat near Doncaster.

Photo: Doc Brown
Following Henry Donner’s death, the house was purchased by Scarborough Corporation in 1942 for £3000 and for five years was used as a welfare clinic and children’s nursery. The clinic moved out in February 1947 and the Corporation decided to turn the building into a public art gallery.
The Scarborough Art Gallery opened to the public on 17 November 1947.
The permanent collection includes paintings donated by famous hotelier Tom Laughton, the brother of the film star and actor Charles Laughton.

Detail from a 1931 map of Scarborough by Edward Bawden – Scarborough Museums Trust collection
Both Eric Ravilious and Edward Bawden, who were close friends, became acquainted with Tom Laughton, who acted as a patron, particularly to Bawden and commissioned pieces from him to adorn his hotels.
I visit Scarborough at least once a year – travelling by train from my home in Stockport and one occasion cycling from Hull.
Whilst visiting, a visit to the gallery is almost de rigueur.
This year I had a particular interest in the gallery’s photographic exhibition Squaring The Circles
The works on show demonstrate radical and experimental investigations into the process of making photographs. From cyanotypes and daguerreotypes to pinhole and cameraless imagery, the exhibition blurs the boundaries between art and photography, resulting in an expressive, otherworldly, and inspiring display.
Exhibiting photographers include Takashi Arai, Angela Chalmers, David Chalmers, Susan Derges Hon FRPS, David George, Joy Gregory Hon FRPS, Tom Hunter Hon FRPS, Ian Phillips McLaren, Céline Bodin and Spencer Rowell.
Curated by Zelda Cheatle Hon FRPS.
I turned up paid my three pounds for an annual pass and looked around.
This is what I saw inside and out.

Angela Chalmers


Tom Hunter



Tom Hunter



Susan Derges

Céline Bodin






Tom Hunter

The show’s full title was Squaring the Circles of Confusion – here’s some information to dispel the confusion
Not top be confused with the Ball of Confusion.

Go see the show.

Obliquely beginning with a postcard to Swansea

A Swansea man has been left scratching his head after receiving a postcard from Spain 29 years after it was sent.
The card, dated September 25 1986, dropped through the letterbox of Gethin Davies from Bonymaen.
Bearing two 1980s Spanish stamps and a British second-class stamp, it was sent by someone called Phyl, to a Mrs E Leon.
Mr Davies now hopes to reunite it with the person it was intended for.

In his postcard, Phyl writes that the weather is nice, he has a self-catering apartment near a pond, but complains about the expensive cost of Spanish bread at £1 a loaf.

Although it was delivered to the right address on the card, Mr Davies said he has no clue who either Phyl or Mrs Leon could be.
I’ve been baffled by it really.
I suppose Mrs Leon once lived in my flat, but I’ve asked around neighbours who have lived here twenty or thirty years, and none of them have ever heard of her.
The Post Office say they have no idea what could have happened to the postcard for twenty nine years, may be it got stuck in a sorting machine, may be given that it’s got both British and Spanish stamps on it, someone found it and posted it on.
Really I’d just like to find out who either Phyl or Mrs Leon are, so I could finally give it to them after all this time.
Curiously the story does not reproduce the picture of the picture postcard.
Dear Eddie, this is a very pleasant place and the weather is just right. The food is very expensive though over £1 for a loaf of bread! We have a self catering little apartment by the side of a pond complete with ducks.
Love Phil xxx
September 25th 1986
My interest is in both sides of the subject – the choice of picture and the carefully composed message on the obverse.
I have written concerning shopping precincts and shopping precinct postcards and often make reference to postcards when compiling posts about places.
There is something very poignant about the handwritten reportage of holidays past and also a sadness attached to the blank other side -sentiments forever unsent.
I’ve looked at life from both sides now
From win and lose and still somehow
It’s life’s illusions I recall
I really don’t know life at all
We are all going somewhere or nowhere or other – we report back.



Having a nice relaxing holiday. Not had good weather. Got caught in rain on Friday have lost my voice. Uncle Jim laughing
Auntie Ethel & Jim
Hope Leslies finger is coming on alright
20th August 1968





Hello Sharon, hope you are as happy as can be. Sorry I can’t tell you anything about your country, as I’ve never been; not yet anyway.
Bye Don
23rd April 1979


Dear Rita, here we are enjoying our holiday with Frank, Jacky & Stuart. The weather has been very poor, but there is an improvement today. Hope all is well with you. Lynn her husband and the little ones are visiting on thursday, so we shall have a real tea-party.
Everyone joins in sending love to you.
Frank & Irene
July 23rd 1985



David, Best Wishes
From
Steve





Wish we were there?

I have been outside several times in 2016 again in 2020 – never inside.
Let’s take a look:






Photos – Blackpool Gazette
So whilst in town for a stroll I strolled by once again, the main block now tagged and tinned up.
Whilst the Courts are still in use, until they make their move in 2025, stasis seems to be the order of the day.
There are no signs as yet of the proposed redevelopment of the site.

Some day maybe
Councillors have approved a compulsory purchase order to complete the land assembly for the £300m Blackpool Central project but still hope to negotiate terms with property owners.
Blackpool Council’s executive unanimously agreed the recommendation towards enabling the Central Car Park to be transformed into a leisure destination boasting a flying theatre, virtual reality rides, a thrill and gaming zone, multi-media exhibition space and themed dining areas.
Let’s veer off the promenade and assess the situation.


























Here I go again – just like Archie Bell minus the Drells.
Here I go again, thinking with my heart
But every time I see ya, I keep running back for more

April and October 2019 walking from Rhos to Colwyn.
Pandemics come and almost go – as do seaside shelters it seems.
The shelters of 1860 are quite literally a thing of the past.

Thye have become host to Niall McDiarmid‘s snaps of local business folk – the project developed when local residents raised concerns about the appearance of the shelters on the promenade.
Cllr Roger Parry said
The shelters are nearing the end of their lifespan and these sections of the prom will be upgraded as part of the waterfront project.
In the meantime, State of Independents will make great use of the shelters; celebrating our hardworking local businesses and hopefully encouraging footfall from the promenade to our high streets.

The last of the Rhos on Sea shelters is a dangerous customer suitably secured.

There remains two exemplars of the typology located at the Colwyn end of the bay.














The second shelter lacks the pierced concrete blocks.








So work progresses on the coastal defences, the promenade is refashioned after a fashion in the fashion of the day.
There is no longer a place for these unique exemplars of Municipal Modernism.
Before the work began, the promenade was a tired, uninviting and underused public space. Poorly lit and often host to anti-social behaviour, the uneven surfacing and crumbling shelters were the results of years of patchwork repairs.
The project has transformed the area into a public space which the local community can take pride in and make use of all year round.
Desolate yet all undaunted, on this desert land enchanted
On this home by horror haunted – tell me truly, I implore
Is there, is there balm in Gilead?
Tell me, tell me, I implore
Quoth the Raven “Nevermore.”
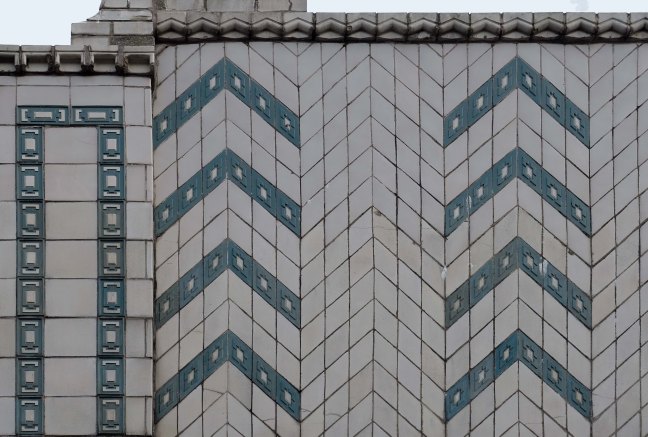
Middleton has not the gloom of so many South Lancashire towns its size. It benefits from its position close to the hills, but it has also the advantage of a large medieval church on a hill and of a number of buildings by one of England’s most original architects of the period around 1900.
Nikolaus Pevsner – The Buildings of England
He refers to Edgar Wood 1860-1935
He was the most advanced English architect of his generation, stylistically moving through through art nouveau, vernacular, expressionist and finally art deco phases a decade or more before other designers. He became England’s uncontested pioneer of flat roofed modern buildings. He worked more like an artist than an architect, designing buildings, furniture, stained glass, sculpture, metal and plaster work. His buildings are mostly clustered in the towns of Middleton, Rochdale, Oldham, Huddersfield and Hale. Influenced by the writings of William Morris, he saw himself as an artisan serving the people of these localities.

We begin our tour at the Queen’s Jubilee Free Library of 1889 located on Long Street.
Sixty-seven sets of designs for the proposed free library at Middleton were received by the Corporation of that borough in response to their advertisement; and a joint committee comprising of six members of the Corporation and six non-members has awarded the premium to Mr Lawrence Booth, architect of this city.

Curiously, we encounter an anchor.

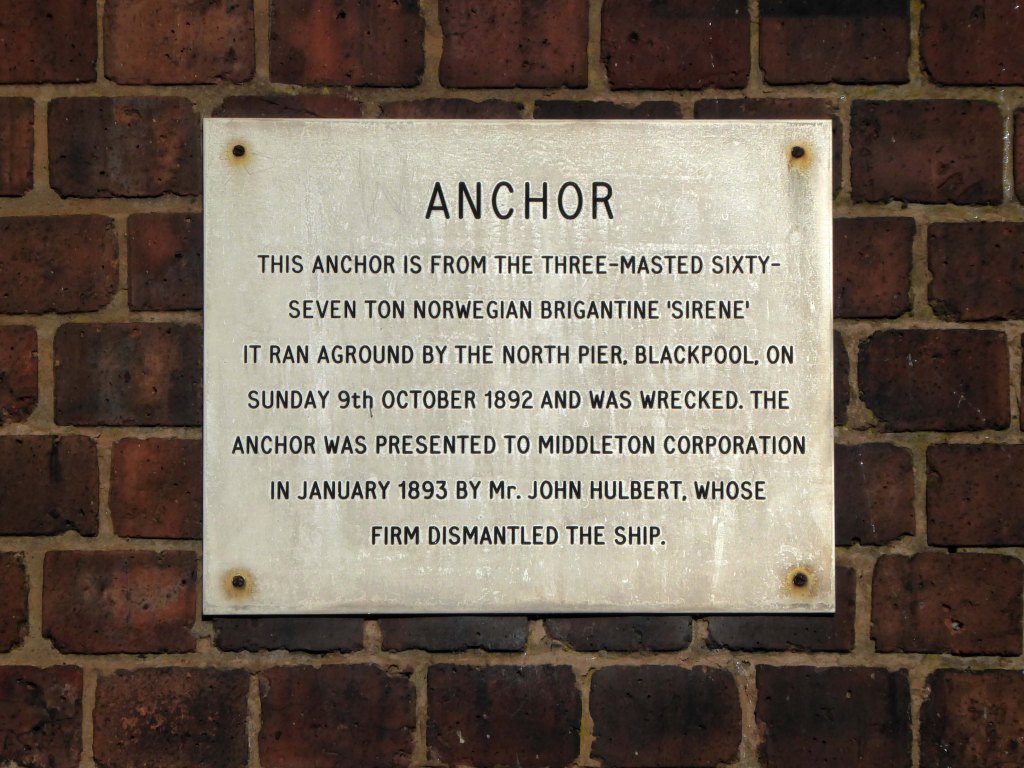

Around 10pm that evening when weather conditions deteriorated to near hurricane-force gales, with the Sirene making little headway despite tacking.
Losing her helm, her sails in tatters and within sight of the Great Orme, the gales drove her back through the night towards the Lancashire coast. Eventually, and with great difficulty, Captain Gjertsen and his crew managed to manoeuvre the stricken vessel between the Central and North Piers. Becoming increasingly unmanageable, and swept in by the rushing tide and gale force winds, the Sirene looked a doomed vessel. She was helpless in the close shore currents, and unable to drop anchor she was at the mercy of the waves. She was carried alongside the North Pier, tearing off a section of the pier superstructure and part of her own keel.
Thousands of people lined the Promenade to witness the spectacle as she came in on the south side of the pier; many more stood on the pier itself, but there was a mad rush for safety when the ship collided against the structure.
The captain and crew survived, including the ship’s cat, many offers were made for the cat, but the captain refused them.
Onwards through Jubilee Park opened in 1889 to commemorate the Golden Jubilee of Queen Victoria.

In 1906 Alderman Thomas Broadbent Wood commissioned his son, Edgar, to design a flight of steps to lead up to a contemplation spot in the park – the inscription reads:
Who works not for his fellows starves his soul.
His thoughts grow poor and dwindle and his heart grudges each beat, as misers do a dole.


Nearby we find a memorial to the Middleton Flood – following torrential rain, the canal embankment at Mills Hill broke, flooding the already swollen River Irk, subsequently deluging the town.

Up the hill to Grade 1 Listed Parish Church of St Leonard.
Much of the present building was erected in 1412 by Thomas Langley – born in Middleton in 1363, who was Bishop of Durham and Lord Chancellor of England. He re-used the Norman doorway from an earlier structure to create the tower arch. Also distinctive in this region is the weather-boarded top stage to the tower.
The church of St Leonard was enlarged in 1524 by Sir Richard Assheton, in celebration of the knighthood granted to him by Henry VIII of England for his part in the Battle of Flodden in 1513. The Flodden Window, in the sanctuary, is thought to be the oldest war memorial in the UK. It commemorates on it the names of the Middleton archers who fought at Flodden. The church also has one of the finest collections of monumental brasses in the north of England, including the only brass in the UK depicting an English Civil War officer in full armour, Major-General Ralph Assheton.
George Pace designed a war memorial and, in 1958, added a choir vestry and installed new lighting.
Wikipedia
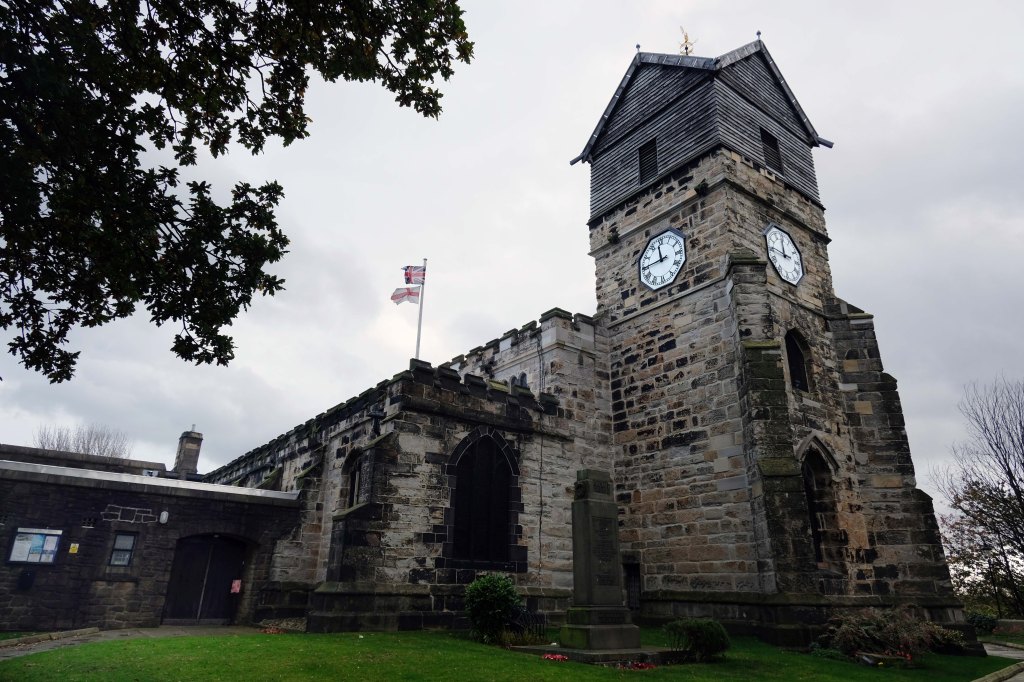

Middleton Old Cemetery once the Thornham and Middleton Burial Ground, which became the local authority cemetery in 1862.

Retrace to the Library – adjacent is the Parish School 1842


Across the road the Old Boar’s Head
Part of the timber framing to the right of the front door has recently been tree-ring dated and confirms a building date of 1622. The first tenant was Isaac Walkden, son of Middleton schoolmaster, Robert Walkden. Isaac died during a typhus epidemic in the summer of 1623. His will, preserved at Lancashire Archives, includes an inventory of all his possessions listed on a room by room basis. There were a total of 9 beds and 20 chairs or stools in the 6 rooms. This, together with barrels, brewing vessels, pots, glasses, etc, strongly suggest the building was an inn. The Walkden family went on to run the Boar’s Head until the end of the 17th century. They also farmed nearby land including what is now Jubilee library and park.
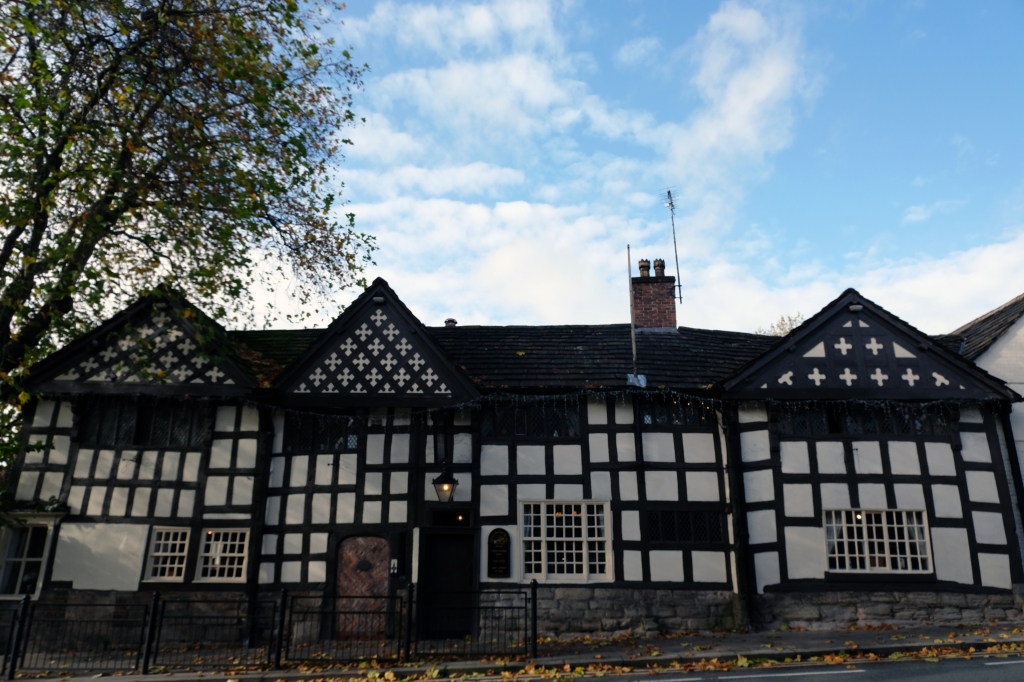
In 1888, the fledgling Middleton Corporation purchased the building from the church with the intention of demolishing it to build a town hall. Discussions were held in 1914 but, thankfully, the plan was abandoned due to an outcry from the public spearheaded by architect Edgar Wood.
Down the road is Wood’s Methodist Church and School Rooms 1897.




Tucked away is the Durnford Street Clinic.

Further down Long Street to the Assheton Arms Hotel.
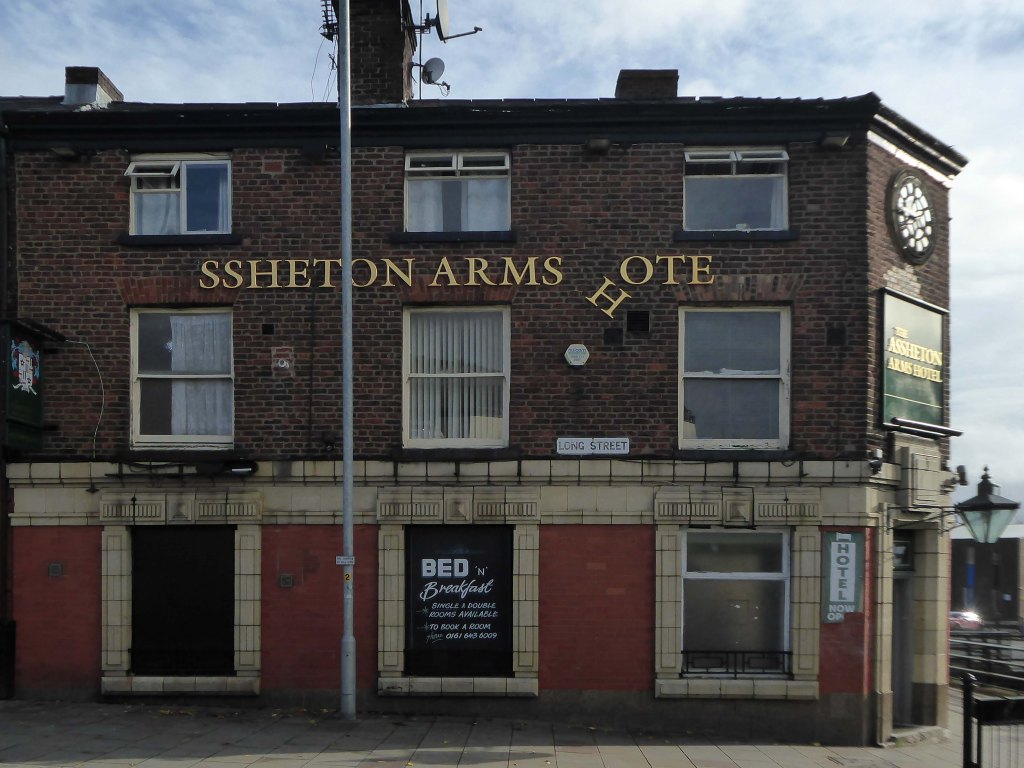
Then around the corner to the Manchester & Salford Bank again by Edgar Wood


Next door the former Market Place Bank latterly RBS.
Plans to convert a long-vacant town centre bank into a nightclub have been revived despite previously being rejected over anti-social behaviour concerns.
An application to change the use of the former Royal Bank of Scotland, in Middleton, was refused by Rochdale council’s planning committee eighteen months ago, with members citing a history of alcohol-fuelled trouble in the area.

Further up Market Place the faience fronted Bricklayers Arms formerly a Bents and Gartsides boozer – delicensed in 2012 and Converted to a takeaway.


Moving along Wood’s much altered Guardian Buildings 1889.
The Guardian Buildings, were commissioned by Fred Bagot, the proprietor of the Middleton Guardian newspaper and a man with a reputation at the time for keeping a tight control of finances. In consequence, Guardian Buildings were one of Edgar Wood’s low budget buildings, of which there are several in and around Middleton. The building housed the operations of the newspaper with the cellar containing the printing machines and the tall ground floor housing a shop, office and more machines. The whole of the first floor, with its pair of oriel windows, was taken up by the composing room.

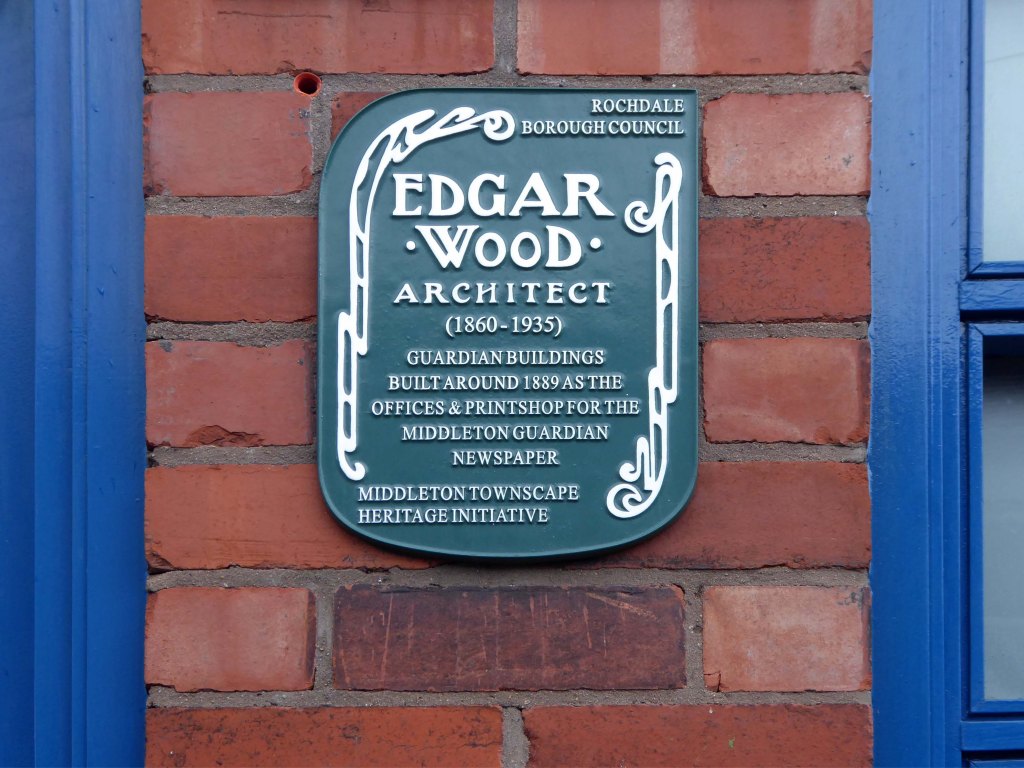

Time has not been kind to the Grade II Listed United Reformed Church 1860.


It fell into disrepair after the church moved to smaller premises in Alkrington in the 1960s.
The building collapsed in July 2012, when it was hit by a fire.

On Townley Street Lodge Mill built in1839 beside the River Irk battling on despite recent setbacks.
In August 2019, Martin Cove and Paula Hickey opened a small ice cream shop on the ground floor of the mill – named the Ice Cream Shop at Lodge – selling locally-made ice cream from Birch Farm, Heywood.

Across the way the magnificent Sub Station and Electrical Department Offices.


Then taking a turn around the banks of the Irk down Sharp Street onto Lance Corporal Joel Halliwell VC Way, where we find the Middleton Arena – BDP 2009

Then over the road to Oldham Road and Grade II Listed Warwick Mill 1907 G. Stott of J. Stott and Sons.



The mill recently changed ownership and new owner, Kam Lei Fong (UK) Ltd, has been working with Rochdale Borough Council over the past nine months on proposals to redevelop the site.
The plans will form the cornerstone of a new masterplan for Middleton town centre focusing on delivering new homes, business space, highway and environmental improvements, new walking and cycle routes to pave the way for the planned extension of the Metrolink into Middleton Town Centre.

In 2005, the new Middleton Bus Station was opened – Jefferson Sheard Architects.

The station, with 13 stands, cost £4.5 million and replaced the previous station which dated to the 1970s.

The Middleton Arndale Centre commenced trading in 1971, although it was officially opened by Her Royal Highness the Duchess of Kent in March 1972.
Once home to The Breadman designed by Rochdale’s town artist of the time, Michael Dames.
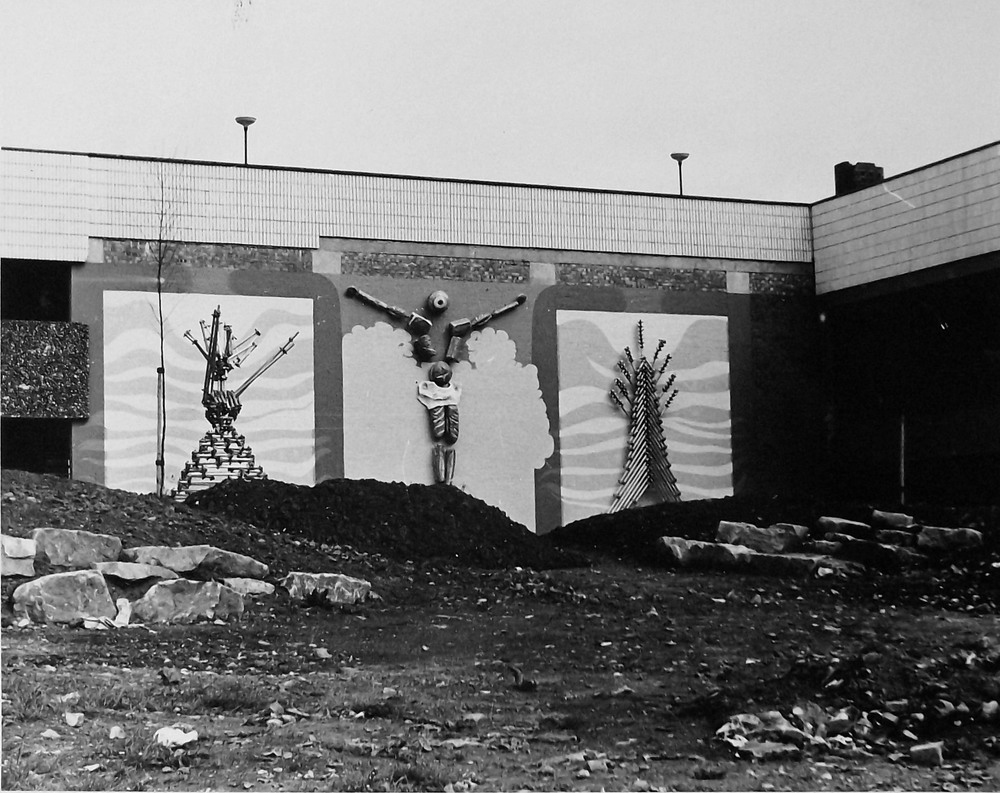
Photo: Local Image Collection – Touchstones

Now trading as the Middleton Shopping Centre

The brick reliefs illustrating the town’s history are by Fred Evans of Dunstable, who completed the work in one week during May 1972 using a high powered sandblasting blaster.
Thanks to Phil Machen for the top tip.



At the centre of the public domain the Middleton Moonraker 2001 by Terry Eaton
According to folklore, the legend has several different interpretations. One version is that a traveller came upon a drunken yokel trying to rake a reflection of the moon in a village pond, convinced it was cheese.
This version conveys the notion that the men were drunk and acting foolishly.
However, an alternative narrative – and perceived to be the most reliable version – tells a different story and dates back to the time when smuggling was a significant industry in rural England.
It appears that many residents wish to rid themselves of the Moon Raker moniker and presumably become Middletonians.
There’s so much more to Middleton’s history than the Moonraker. Why did they spend all that money on a fairytale?
There were 3,000 Lancaster bombers built in Middleton during World War Two, a magnificent contribution to the effort to beat Hitler.
The bulbs inside the moon which light it up at night haven’t worked for five years.
Bernard Wynne

Along Long Street the Cooperative store what was – next door the long gone Palace Cinema demolished in 2001.


More Edgar Wood – three shops 1908.





Tim Rushton – Middleton Gateway
Middleton celebrates its history and rightly so – now is the time to take stock and plan for the future.
More green space, public transport, pedestrians and cyclists prioritised to meet the Green Agenda.
Mixed development for housing, retail and leisure in the town centre.
Take some time to explore and dream.
View the Masterplan click here
For more information on Edgar Wood click here

I have posted here previously regarding the Naples of the North.

With particular reference to its seaside shelters.

This is a town with a visual culture defined by carefully created picture postcards – conjuring images from land, sea, sand and sky.



New technology arrives, dragging Llandudno from the sepia soaked past into the CMYK age!






So it’s only right and proper that the town should have an art gallery.


Oriel Mostyn Gallery was commissioned by Lady Augusta Mostyn after the Gwynedd Ladies’ Art Society asked her for better premises than their existing home, in a former cockpit in Conwy. The ladies’ gender prevented them from joining the Royal Cambrian Academy, also based in Conwy.
Designed by architect GA Humphreys, the new gallery opened in 1901. From 1901 to 1903, the gallery housed works by members of the GLAS. As a patron of the arts and president of the society, Lady Augusta was aware that the ladies needed more space to display their work and gave them the opportunity to rent a room in the new building.

Lady Augusta was keen for the gallery to be used by local people, so the society was asked to leave and a School of Art, Science and Technical Classes was set up. Alongside the many classes, there were art exhibitions, lectures. social events, and even a gallery choir and shooting range!
The current shop area was the location for a ‘Donut Dugout’ – a rest and recreation area for the many American servicemen in the town. Coffee and doughnuts were served and the men could read magazines from home.

After the war, Wagstaff’s Piano and Music Galleries occupied the building. In 1976 the artist Kyffin Williams, and others, suggested the building should become the proposed new public art gallery for North Wales. Architects Colwyn Foulkes supervised its restoration and it reopened, as Oriel Mostyn, in 11 August 1979.

Once the Post Office had vacated the adjacent building, expansion and development took place – Ellis Williams Architects were responsible for the design.
RL Davies undertook the construction work.
Acknowledged to be ‘one of the most beautiful galleries in Britain’, Mostyn in North Wales was an existing listed Victorian museum with two lantern galleries tucked behind a listed facade. We were appointed by Mostyn after winning the Architectural competition with a design combining a gallery space refurbishment with a gallery expansion and a new dramatic infill section linking new and old. The project has won a number of awards and increased footfall by over 60%.
Why not let your feet fall there soon – Oriel Mostyn is open.
























The very first time I visited the town as a child back in the early 1960s, it rained almost every day.

Subsequent visits have almost always been bathed in warm sunshine.

Architects: J Webb as County Architect and CW Quick as the job architect of the West Glamorgan County Architects Department 1982
Canolfan Ddinesig Abertawe formerly known as County Hall.
Confused?
Don’t be, it’s all quite simple really.

Following the implementation of the Local Government Act 1972, which broke up Glamorgan County Council and established West Glamorgan County Council, the new county council initially met at Swansea Guildhall. Finding that this arrangement, which involved sharing facilities with Swansea Council, to be inadequate, county leaders procured a dedicated building, selecting a site formerly occupied by an old railway goods yard associated with the Mumbles Railway.
The design features continuous bands of glazing with deep washed calcined flint panels above and below.

Queen Elizabeth II, accompanied by the Duke of Edinburgh, visited on 20 April 1989.

After local government re-organisation in 1996, which abolished West Glamorgan County Council, ownership of the building was transferred to Swansea Council. It was renamed Swansea Civic Centre on 19 March 2008, and Swansea Central Library moved into the complex as part of a redevelopment scheme.
See, simple!
However.
In 2019 it was reported that Swansea Council leader Rob Stewart said:
As part of our city centre’s multi-million pound transformation, it remains our aim to vacate and demolish the civic centre.
We want to reinvigorate that area and we continue to make progress on a master plan for it.
Powell and Dobson think that this seems like a swell idea

Urban Splash seem to have a slightly vaguer vision.

In March 2021, plans to find a new use for the location continued to still be a commitment of Swansea council, with the announcement of the transfer of the central library and other public services to the former BHS and now What! store on Oxford Street.
Swansea Civic Centre is at risk the Twentieth Century Society says so – they are strongly opposed to demolition of the iconic building and have submitted an application to have the building listed as Grade II.
I do not know what fate awaits it, I only know it must be brave – to paraphrase Dimitri Zinovievich Tiomkin, Ned Washington, Gary Cooper and Frankie Laine – it’s High Noon and counting.

Any road up as of the 11th of May it looked just like this:

















































Diolch yn fawr once again to Catrin Saran James for acting as my spirit guide.

Here we are again.
Having visited in 2008, I returned in April 2021 to wander this magical area and take some more snaps.
Previously on Modern Mooch.

In the interim the ownership of the estate has changed hands, passing from the local authority to private ownership.
Tingdene are now responsible for the site.
Council chiefs remain tight-lipped on how much Northamptonshire-based Tingdene paid for the site but it is estimated to be more than £2 million.
Accordingly costs have risen, some tenants are displeased.
During Covid restrictions the demand for coastal property has increased, the gentle gentrification has begun.
New build, restoration and the national pandemic of home improvement are all apparent, changing the nature of the formerly informal architecture.
Take a look




































































































































I had cycled by on a journey from Newcastle to Amble.
I returned to take a closer look.

There are plans for restoration and renewal.

So that once again the merry bathers may bathe merrily.

There’s still a long way to go.





























I love to walk the long concrete promenade along the North Shore.
In fact I’ve previously written all about it.
One very sunny post lockdown day I walked along again.
I was taken by the strung out procession of anglers casting from the sea wall.
So I took some pictures.







































