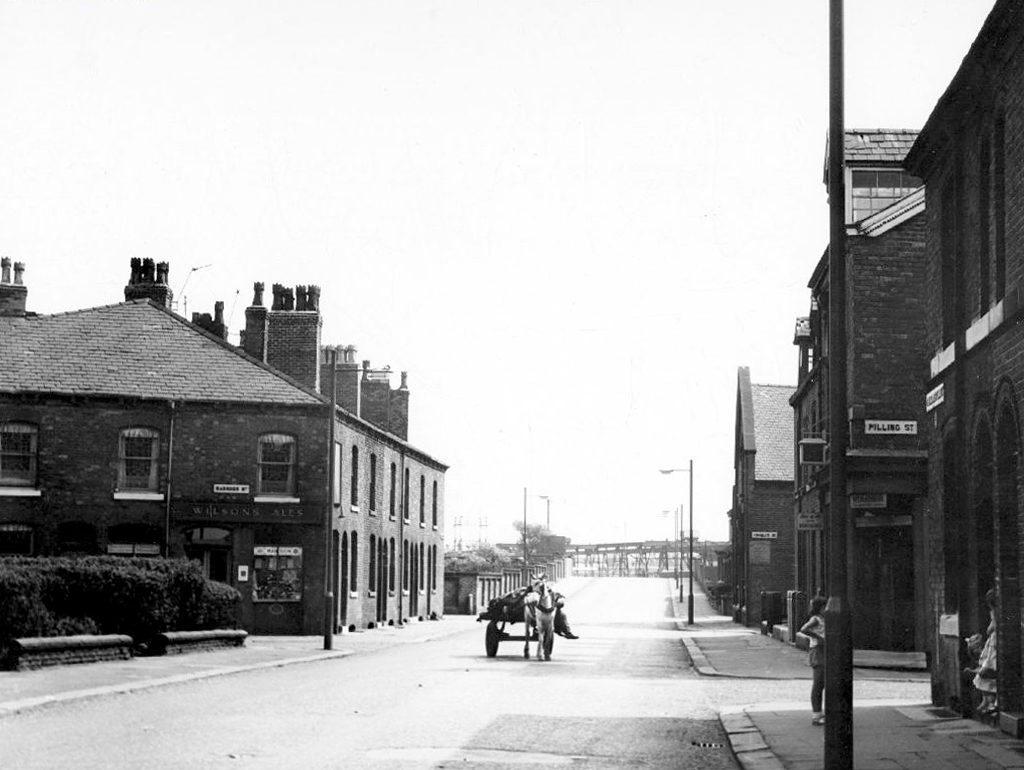Having photographed the arterial roads of Manchester in 2014, I have resolved to return to the task in 2024.
Some things seem to have changed, some things seem to have stayed the same.

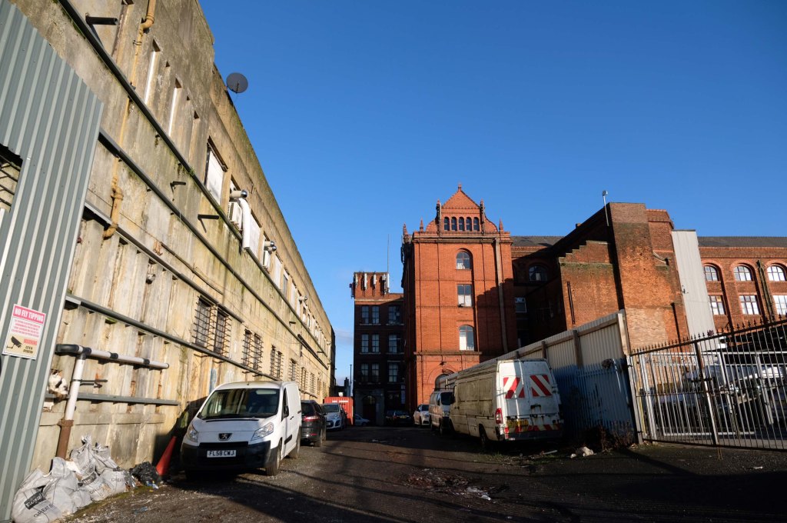








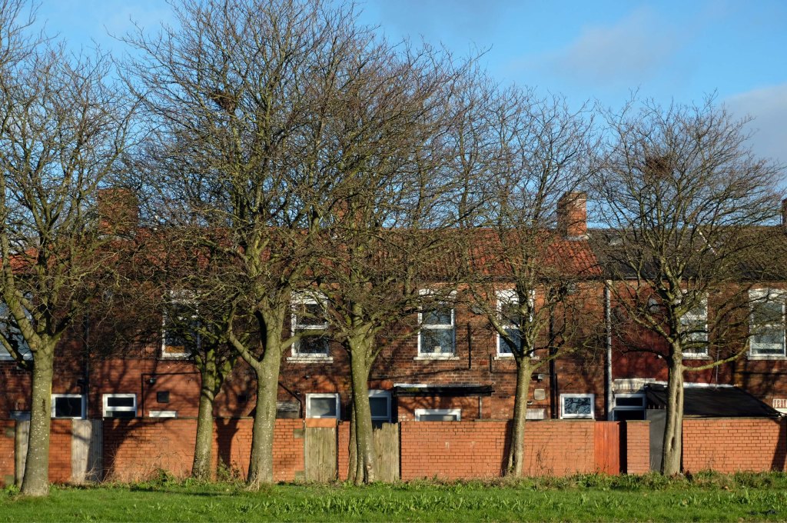







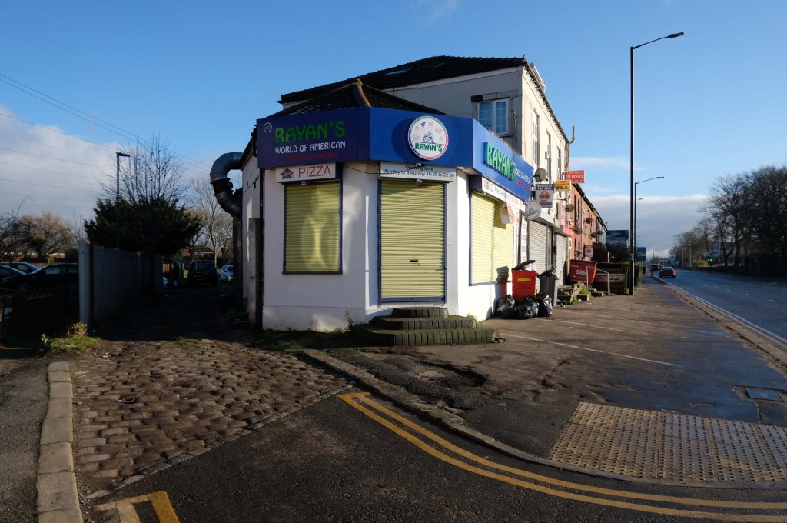







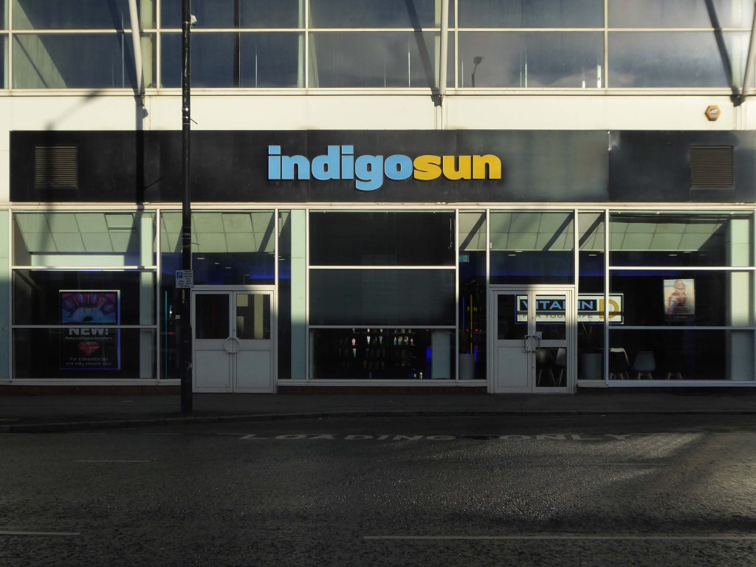
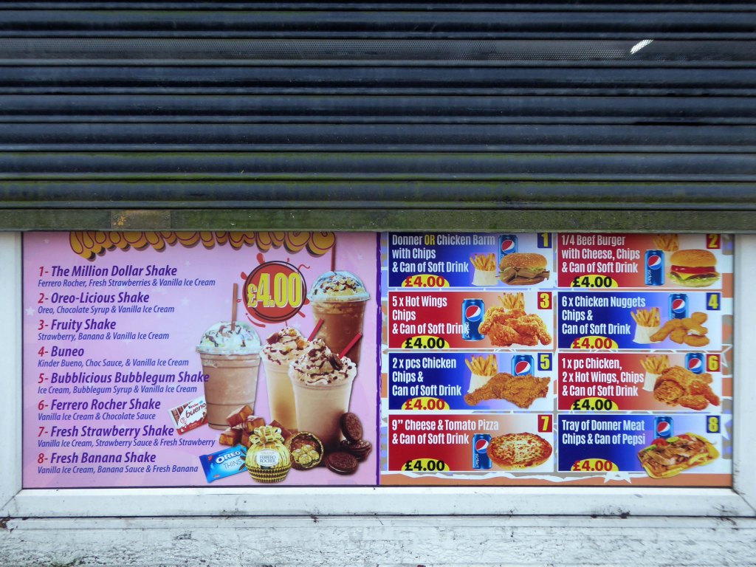


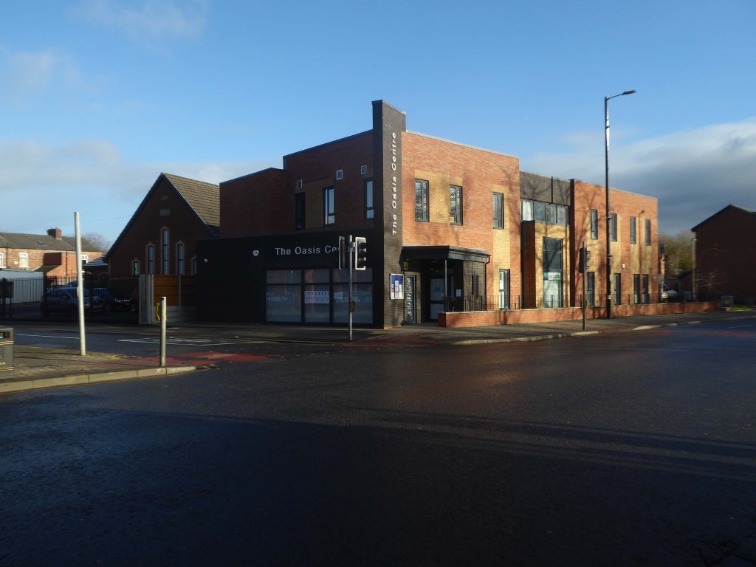
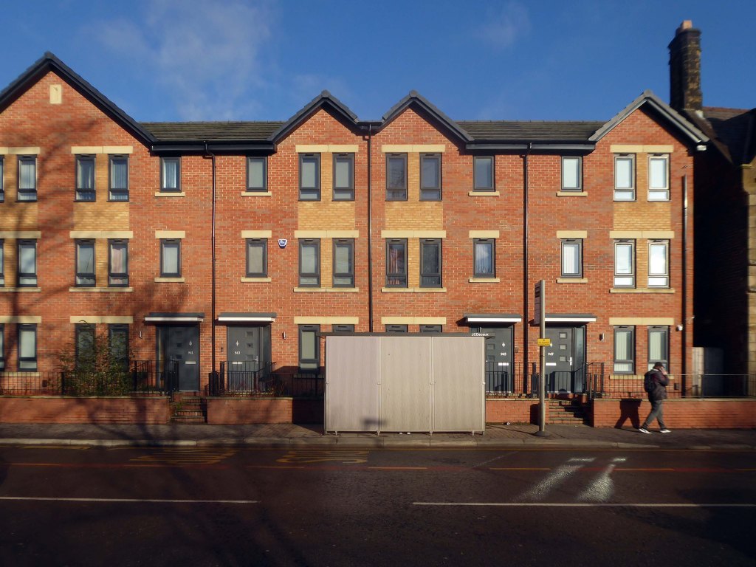


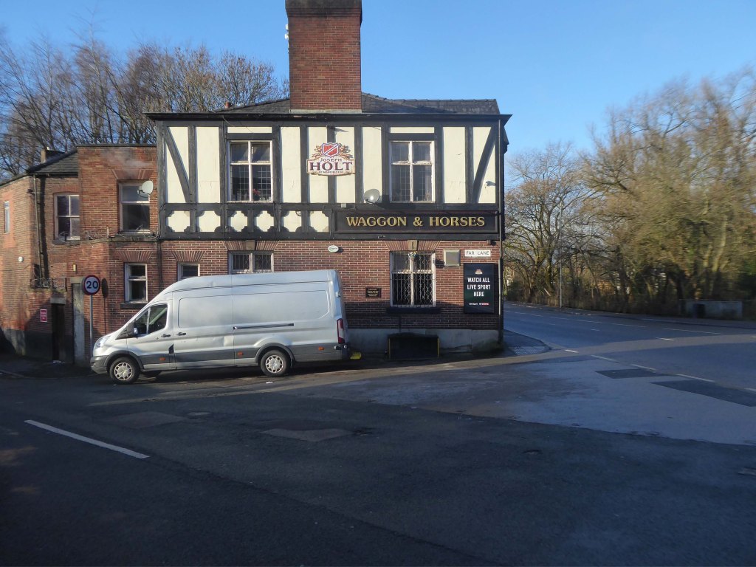






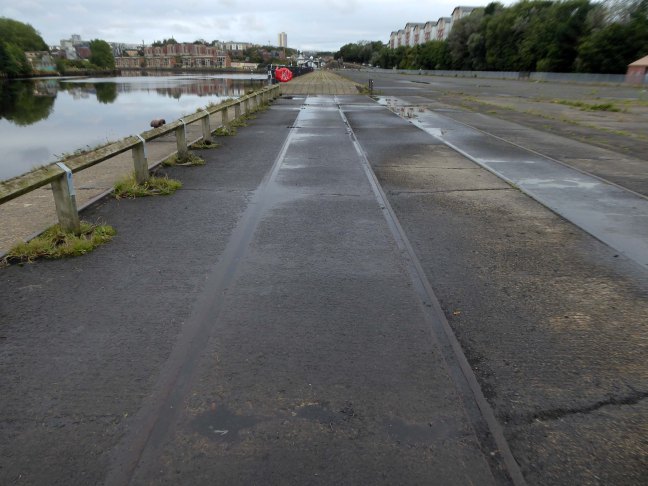

Tyne Mill is one of a trio of mills designed by Oscar Faber for Spillers Ltd – the others are in Cardiff and Avonmouth and led to subsequent commissions from the company. Spillers began with a single mill in Bridgwater in around 1833, and during the 20th centruy had mills all over Britain.
Spillers operations were flour milling and manufacturing animal feeds, and they came to Newcastle in 1896. Grinding grain to flour produces both heat and fine dust a combination guaranteed to be a fire hazard. The fire retardant properties of reinforced concrete, and its relative cost effectiveness, made it a popular choice for mills and other industrial buildings.
Construction took place during the winter and a warming plant heated the concrete constituents before and after mixing, to control the setting time which governs how soon the slip-form shuttering can be moved to the next lift. The concrete was usually kept at 15.6 deg C, though this could be varied to speed or delay setting times.
The mill building has the actual mill above a warehouse area. Its footprint is 88.4m by 27.4m with 12 storeys and a maximum height of 51.2m. It has reinforced concrete columns and beams, but timber floors of 100mm thick Columbian pine with a 25mm thick maple strip finish. The walls are of 280mm thick brickwork with flashing on each floor to drain the cavity.
When completed, Spillers Tyne Mill was the largest flour mill in Europe and apparently the tallest milling building in the world. It could process 254,000 tonnes of grain annually, brought to the mill by ship via Spillers Quay or by rail on the track extension along Quayside.

A goods line down to the Newcastle quayside from Manors Station was agreed in 1845, but not authorized until 28th June 1863 and opened on 1st June 1870.
The Quayside Branch Line closed on 16 June 1969. The railway was in use for ninety-nine years and its eventual demise reflects the changes in the Quayside and Ouseburn themselves from shipping and industrial use to one now of housing and leisure facilities. The northern portal of tunnel 2 was removed when the Metro system was constructed in the late 1970s. The cutting above Lime Street was filled in in 1977 and the tunnel at the quayside bricked up and landscaped over in the 1990s. Only the Red Barns tunnel remains as a metro overrun facility.

Demolition began in June 2011 and was completed by January 2012.

All that remains is a car park:
24/7, completely free and always spaces! A hidden parking gem of Newcastle! 10 minute walk to Millennium Bridge. Security is almost non-existent but busy enough that trouble should be deterred.
However:
A popular Newcastle car park will be staying locked up overnight in an effort to crack down on boy racers. Council bosses have confirmed plans to permanently close the Spillers car park in Ouseburn at 10pm each night after it was plagued with – significant anti-social behaviour.
The future of the car park is uncertain, with major redevelopment plans having emerged for the area.
While planning permission has expired for the controversial Whey Aye Wheel project, which would have seen Europe’s biggest observation wheel built at Spillers Wharf, there remain proposals to build housing on the riverside plot.
However as of September 2023 a car park is a car park – a car park with embedded remnants of the railway yard, interspersed with rapidly emergent plant life, and crumbling concrete obstacles.
Along with a discarded packet of Wotsits.
The ingredients list of Wotsits Cheese reveals that cheese and dairy-derived components play a significant role in creating the mouthwatering flavor. The primary ingredients include corn and rapeseed oil, which form the base of the crunchy corn puffs. However, it is the cheese flavoring that truly brings the cheesy goodness to Wotsits cheese.



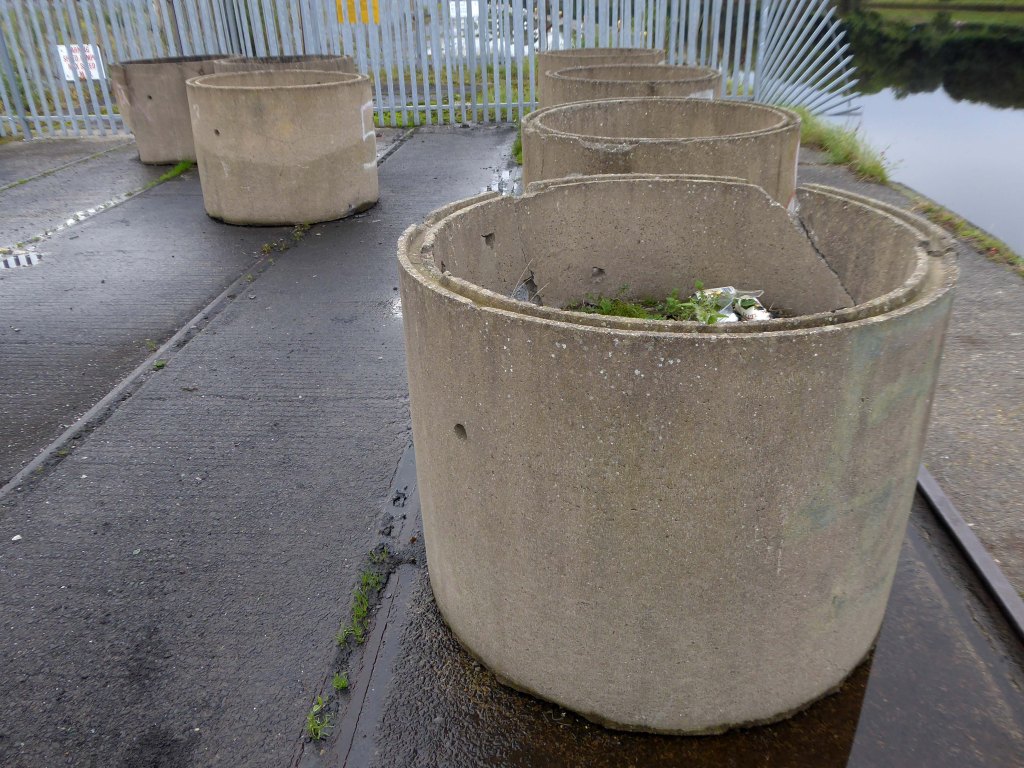


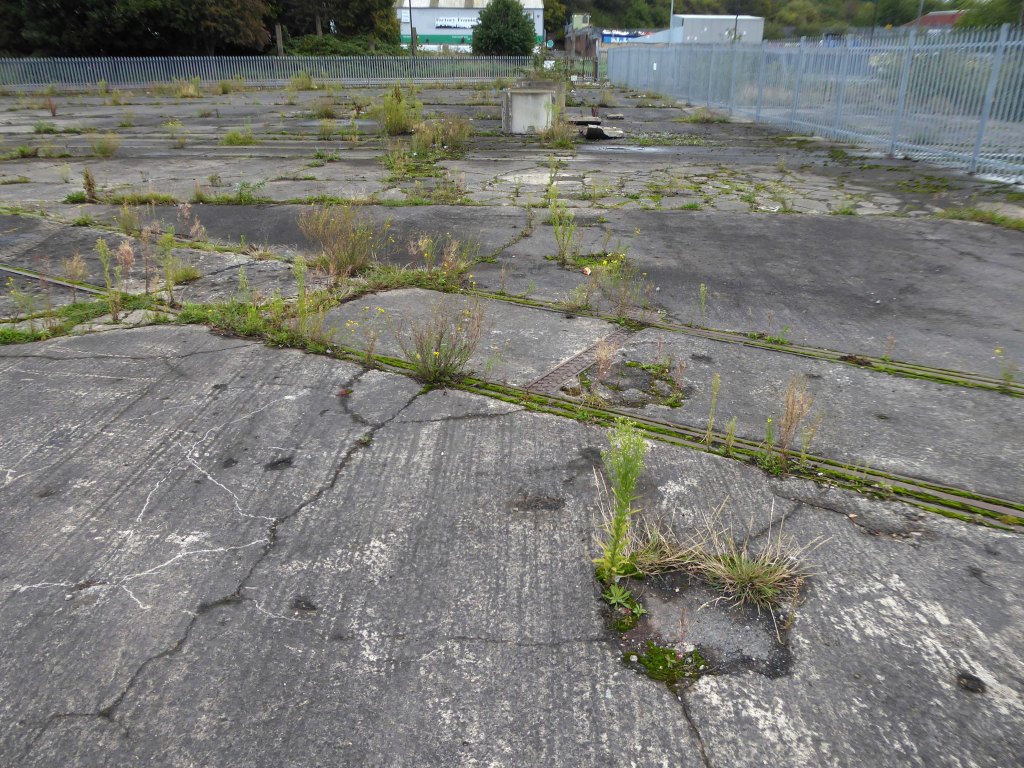

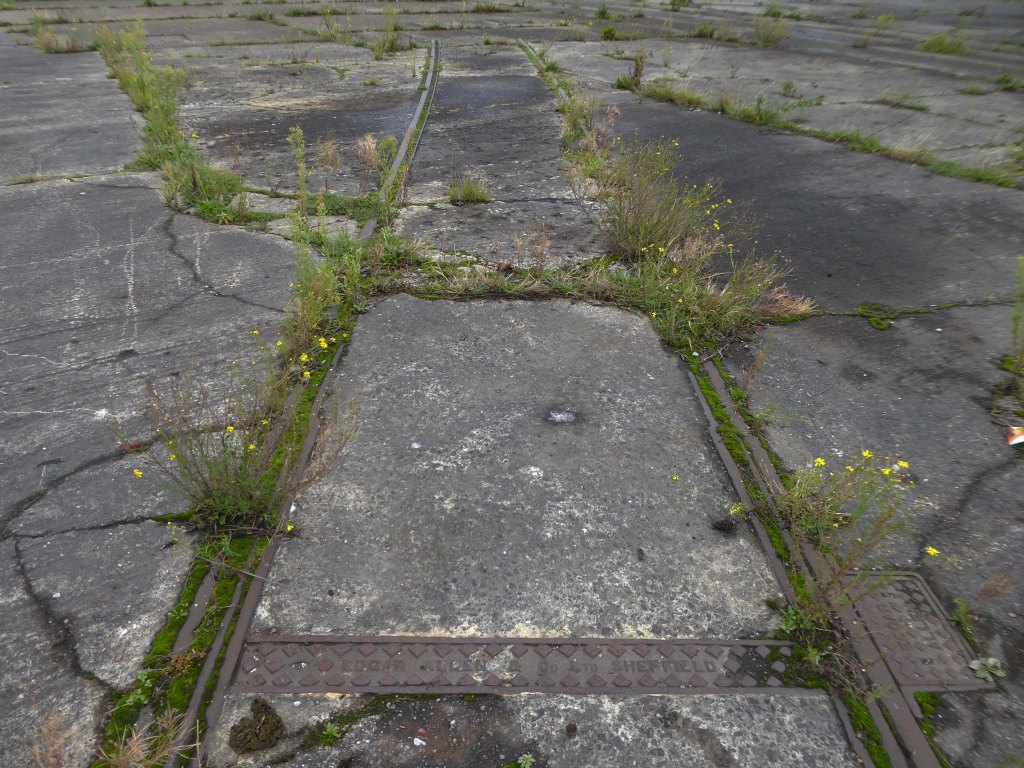






















Chisworth Works Coombes Lane Holehouse Charlesworth and Chisworth SK13 5DQ
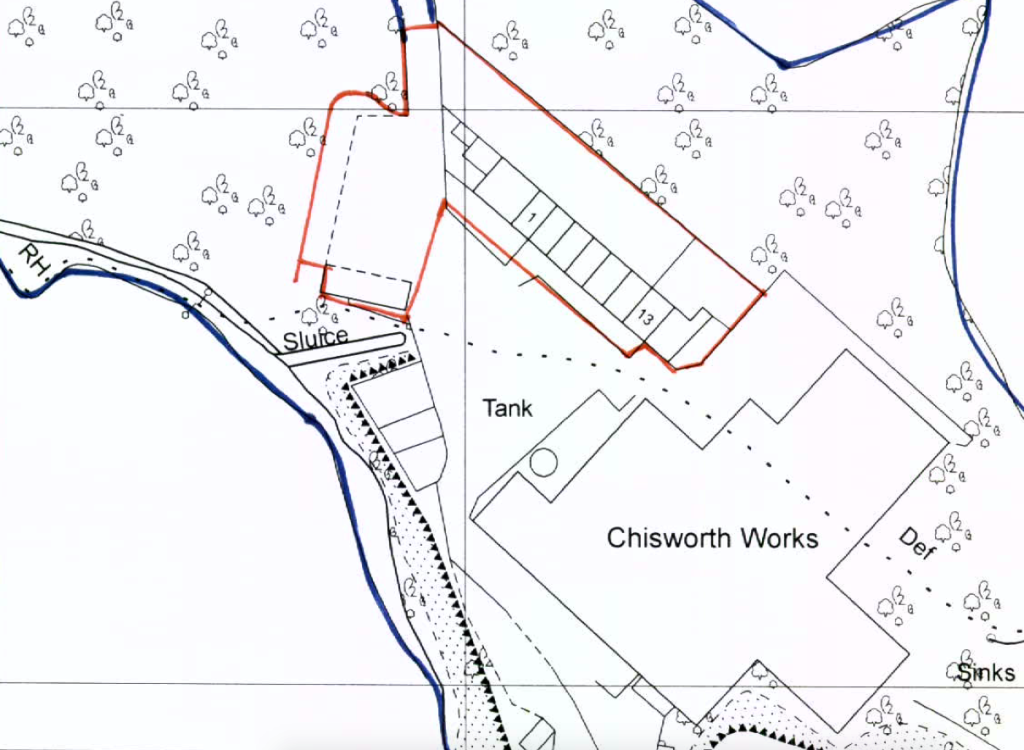
Built at the end of the 18th or in the early 19th centuries; Chisworth Works was as a cotton band manufactory. During these times, the site was called Higher Mill.
It was referred to as Higher Mill, as there was a lower works, Mouse Mill in Holehouse, owned by the Booth family.

Keiner & Co., at Charlesworth, employ over 100 people and are engaged principally in the production of synthetic and chrome tanning extracts.
Glossop Official Handbook 1948
It has been a longstanding, low-lying object of interest to those intrepid Urban Explorers.
A planning application of 2009 was submitted for redevelopment of the terraced cottages.
Proposed alterations and change of use to form ten two bedroom cottages from existing five dwellings and vacant office accommodation.

This was the state of play in April 2021 – the interior photographs were taken through an open aperture.





Lead Chromate can affect you when inhaled or swallowed. Contact can irritate and burn the skin and eyes. Prolonged skin contact may cause blisters and deep ulcers.
Inhaling Lead Chromate can irritate the nose, throat and lungs.Exposure can cause headache, irritability, and muscle and joint pain. Repeated exposure can cause Lead poisoning with metallic taste, colic and muscle cramps.
Inhaling Lead Chromate can cause a sore and/or a hole in the septum.
Lead Chromate may cause a skin allergy.
Lead Chromate may damage the nervous system. Exposure may cause kidney and brain damage, and anemia.
The building was subsequently owned by EP Bray.

Wherever the choice has had to be made between the man of reason and the madman, the world has unhesitatingly followed the madman.
Aldous Huxley – Crome Yellow
Chrome yellow is a derivative of Lead Chromate.


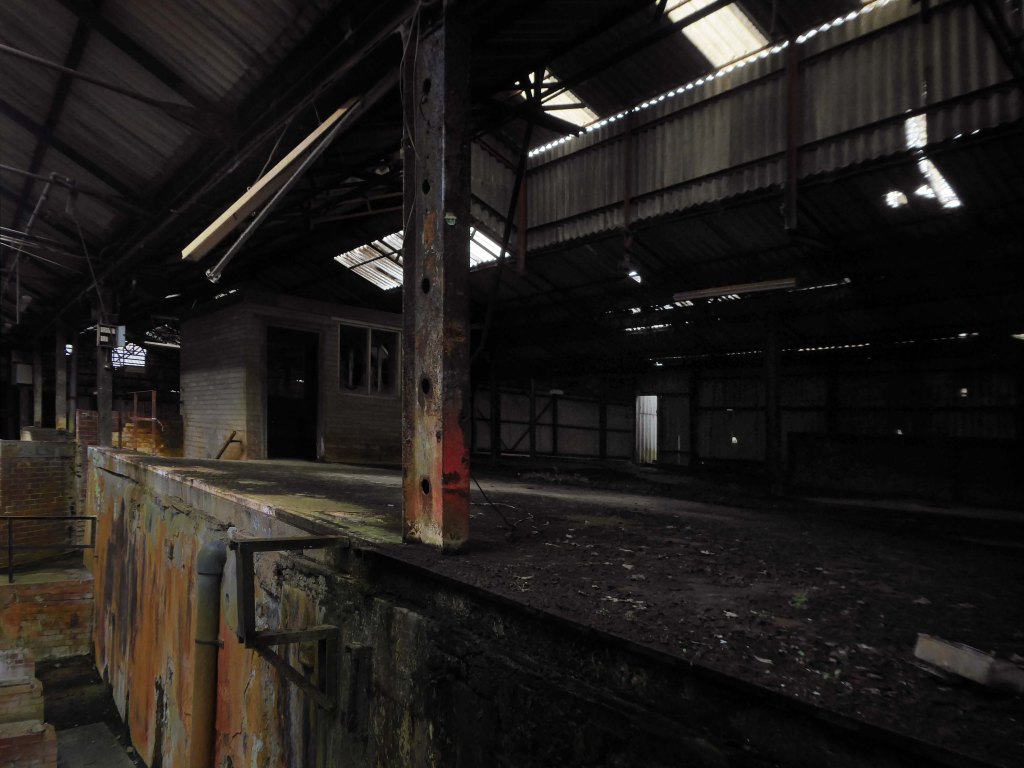
For over two hundred years the site has been a place of toil, dangerous toil taking its toll.
The valleys which inevitably fed the Mersey, were home to the origins of the Industrial Revolution – people and water powered.
This is a toxic landscape, nestled in the heart of ancient post-glacial earth movements:

Geomorphological investigations of two landslide areas on the Cown Edge escarpment showed that slope failure was primarily the result of local stratigraphic and lithological conditions and not of past climatic vicissitudes or changes in the form of the relief. Failure on each occasion took place by shearing along the same line of weakness: shales either within a calcareous shale band or in close proximity to it became decomposed and unable to bear the weight of the slope forming material above it. Each displacement resulted in a bank slip failure and the formation of a block glide landslide. The morphology indicates that slip movements has occurred several times and the periods when these took place have been determined using palynological methods. These results indicate that the Cown Edge landslides date from a post-glacial period.
As of August 2023 the terraces remain un-rehabilitated.
The forecourt of the factory is currently strewn with the detritus of an ever more wasteful world.





























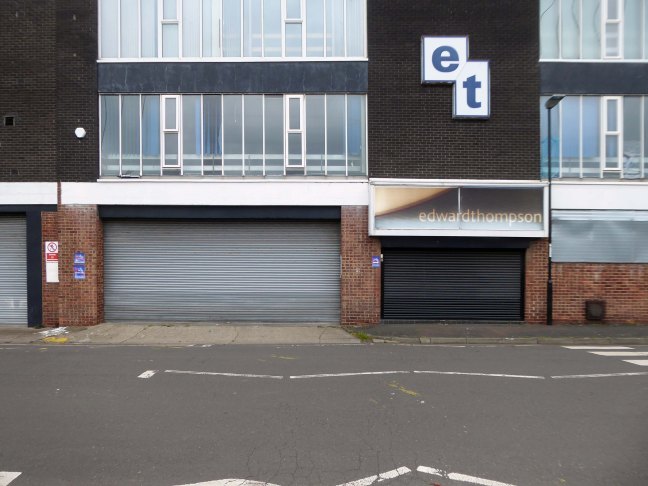

Richmond St Monkwearmouth Sunderland SR5 1BQ
Two swans in front of his eyes
Colored balls in front of his eyes
It’s number one for his Kelly’s eye
Treble-six right over his eye

Edward Thompson, the family printing business, was founded in Sunderland in 1867.
They identified a business opportunity when a local priest, Jeremiah O’Callaghan, ordered some bingo tickets for a parish fund-raising exercise.
From those humble beginnings, Edward Thompson mushroomed in size as Britain went bingo-mad in the 1960s, becoming first the UK’s and then the world’s biggest producer of bingo cards and tickets.

The company which has been printing for more than 155 years – has been hit hard by the crash in bingo hall use as Covid ripped through the leisure sector. CEO Paddy Cronin said he was ‘gutted’ but the business had finally had to face the inevitable as the cashflow dried up.
We were built on a bet but our luck has now run out – he told The Northern Echo.
Covid completely changed the market and as the halls went into decline it just became untenable so I had to break the news to the workers.
They were the pioneers of newspaper bingo, printing the first cards in 1975 and going on to work in places like Bolivia and Belgium and even printing the ballot papers for Nelson Mandela’s 1994 election in South Africa.
So their number is up the factory is tinned-up, house has been called for the very last time.

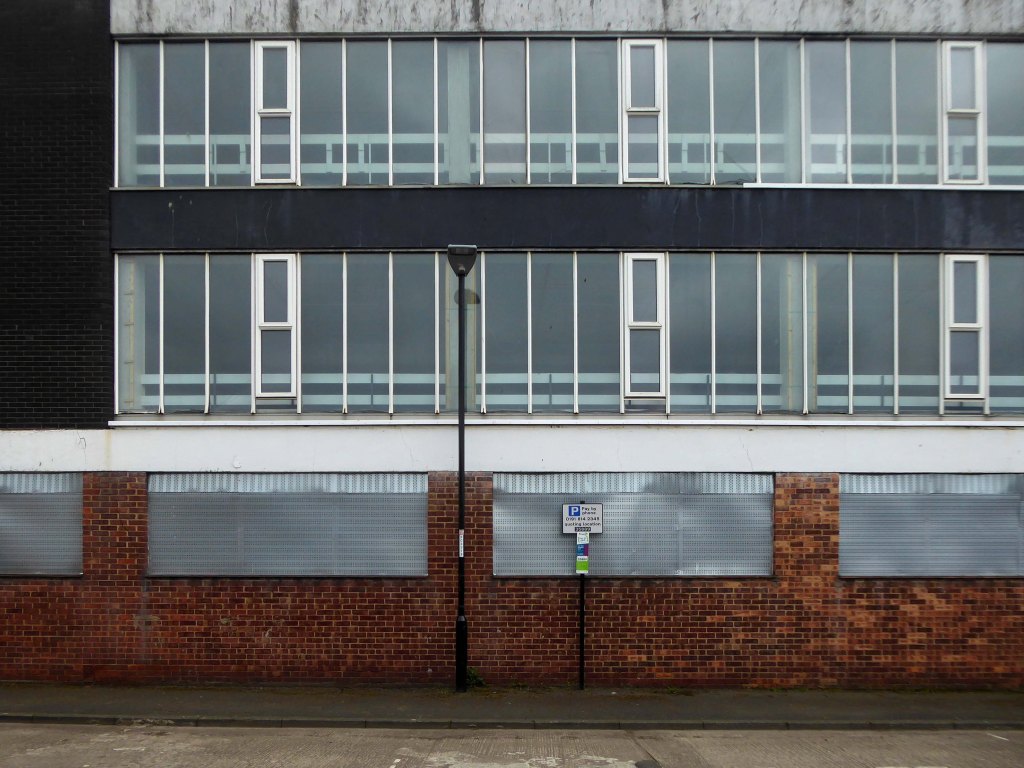


















Yeah, yeah, industrial estate
Well you started here to earn your pay
Clean neck and ears on your first day
Well we tap one another as you walk in the gate
And we’d build a canteen but we haven’t got much space
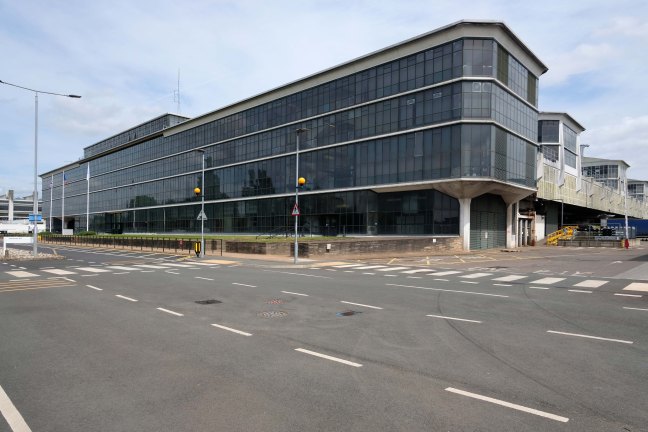
I boarded the 49 bus to Boots.

I alighted from the 49 bus at Boots and proceeded to take a look around.
Unsurprisingly the construction work was now complete.

The pharmaceutical factory for the Boots Company was built in the 1930s and was designed by Sir E Owen Williams. It uses reinforced concrete as an external frame. The strength of the frame allowed the design to incorporate large areas of glass.
Much of the site is now listed.
Here is the company’s official history






























D34 Fire Station – now offices.





















At this point I was asked to leave the site – having arrived on a public service bus, I was unaware that this was a restricted area.

This was explained to me by the ever so helpful security staff.
I made my excuses and left.
D90 – Skidmore Owings & Merrill and Yorke Rosenberg & Mardell 1967-69





Passing a few familiar sights.
Pearl Assurance House Architect: T P Bennetts

BHS Murals Joyce Pallot and Henry Collins.
The building was originally developed by C&A and it is thought that funding for the reliefs might have been provided by the store and/or Northern Arts. It became BHS which subsequently closed, the building is now occupied by Primark, C&A estates still own the site.

Civic Centre entrance to the Council Chamber.

Taking a bold leap into the unknown I left the city centre, unwisely following unfamiliar roads, predictably becoming very lost.
I sought assistance from a passing fellow cyclist, very kindly he guided me to Tynemouth, following a mysterious and circuitous course across the undulating terrain – thanks.
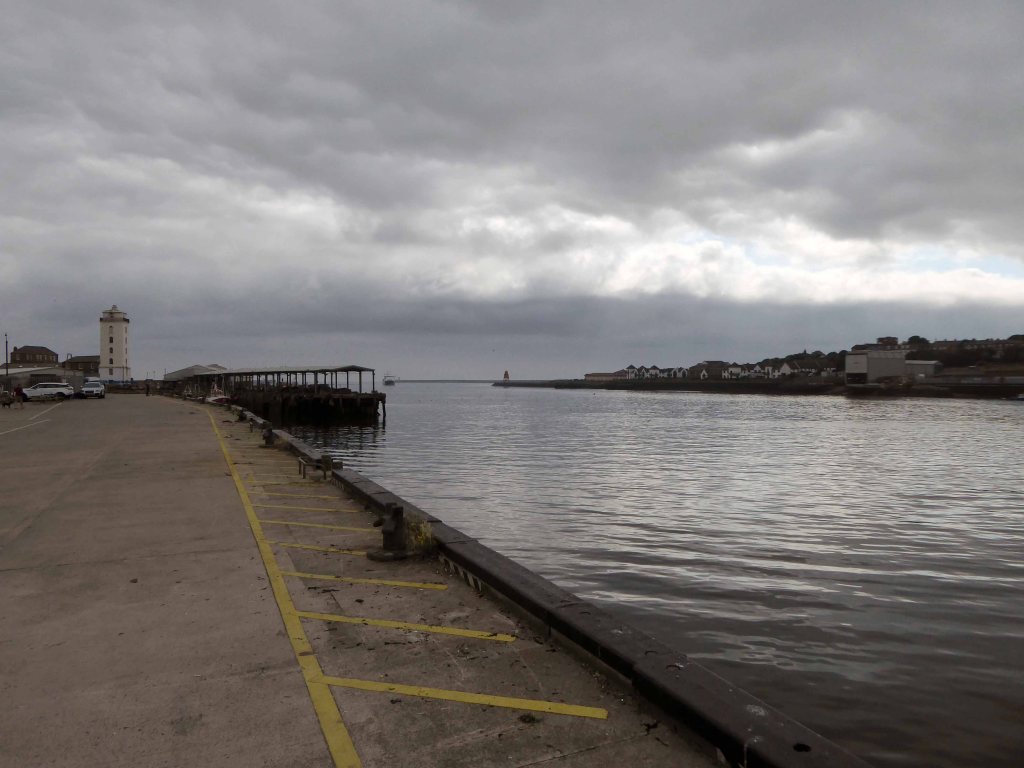
The city quickly becomes the seaside with its attendant retail bricolage.

An all too familiar redundant lido – opened in 1925 and closed in the mid 90’s – but a Friends Group aims to breathe new life into the site.
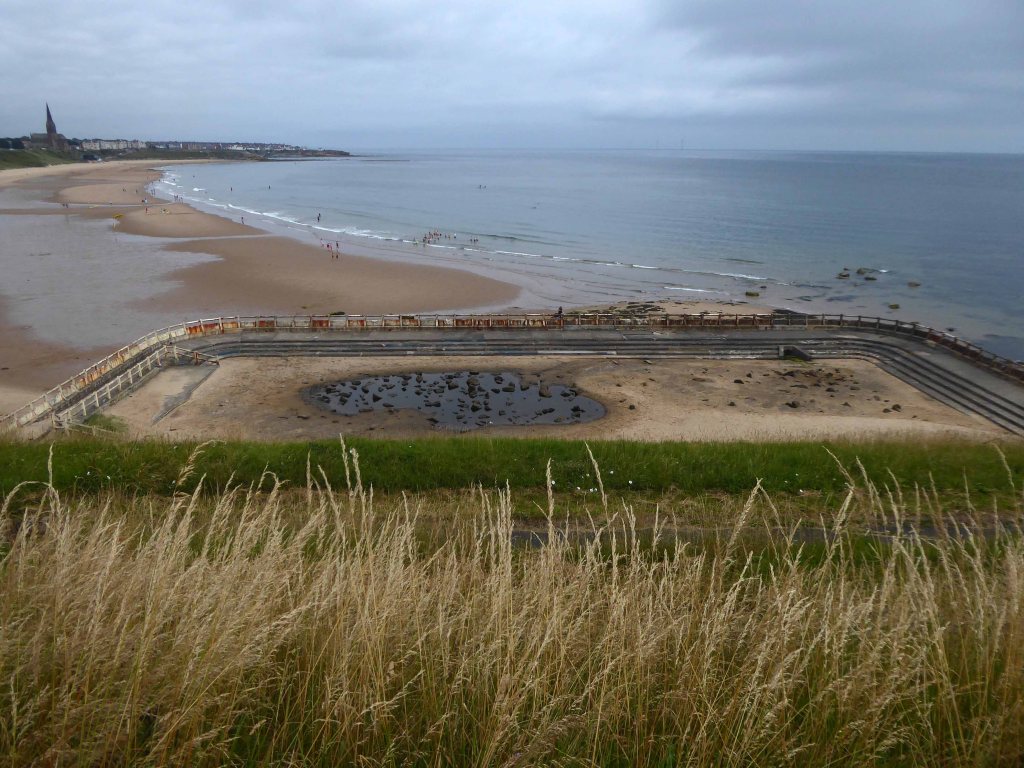


The Park Hotel built in the 1930’s and recently refurbished has been bought by The Inn Collection Group.


Much has ben down to improve the promenade at Whitley Bay
The Whitley Bay Seafront Master Plan sets out our ambitious plans to regenerate the coastline between St Mary’s Lighthouse and Cullercoats Bay.
The proposals are a mix of council and private sector developments and involve more than £36m of new investment at the coast.
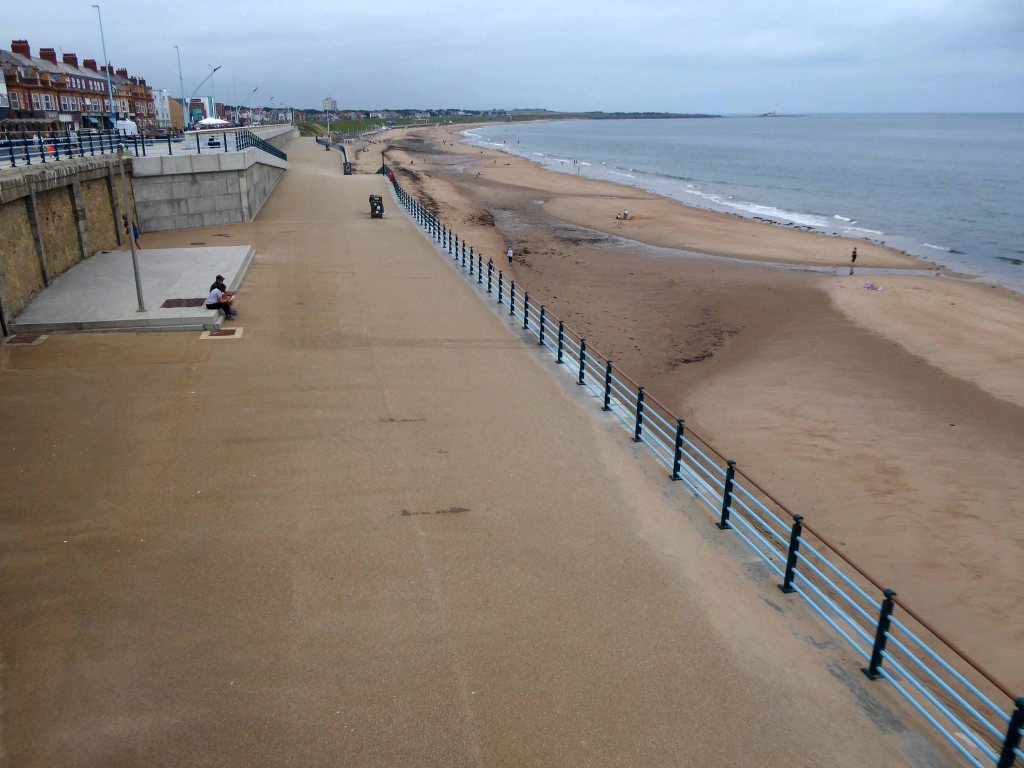
In 1908 the Spanish City was officially opened.
A simple three-arched entrance had been built facing the seafront and the area was now completely enclosed within a boundary. In 1909, large rides appeared, including a Figure Eight rollercoaster and a Water Chute. Elderton and Fail wanted to make a statement and create a new, grand entrance to the fairground. They hired the Newcastle architects Cackett& Burns Dick to survey the site and begin drawing up plans for new Pleasure Buildings.
Building began in February 1910 and the construction was completed by builders Davidson and Miller 60 days later. The use of the revolutionary reinforced concrete technique pioneered by Francois Hennebique was perfect for the job, being cheap and fast. The Dome and surrounding buildings – a theatre and two wings of shop units – opened on 14 May 1910 to great fanfare. Visitors marvelled at the great Spanish City Dome, the second largest in the country at the time after St. Paul’s Cathedral in London, which provided a spectacular meeting place with uninterrupted views from ground level to its ceiling, 75 feet above.
Telegraph-wire cyclists, acrobatic comedians, singing jockeys, mermaids, they all appeared at the Spanish City during its first decade. One of the wings hosted the menagerie, where visitors could see hyenas, antelopes and tigers! This was converted into the Picture House cinema in 1916.


Eventually the Master Plan will be fully implemented.

Beacon House beckoned and I took time to have a good old look around.
Ryder and Yates 1959

A little further along, a selection of Seaside Moderne semis in various states of amendment and alteration.



Before I knew it I was in Blyth.

The town edged with military installations
Gloucester Lodge Battery includes the buried, earthwork and standing remains of a multi-phase Second World War heavy anti-aircraft gun battery and radar site, as well as a Cold War heavy anti-aircraft gun and radar site. The battery occupies a level pasture field retaining extensive rig and furrow cultivation.

During WW2 Blyth Harbour was used as a major submarine base and that combined with the heavy industry in the area it made a very good target for the Luftwaffe.
827 men of the 225th Antiaircraft Artillery Searchlight Battalion of the U.S. Army, arrived at this location in early March 1944 and were attached to the 30th British AAA Brigade. Here they sharpened their skills in the high-altitude tracking of aircraft.


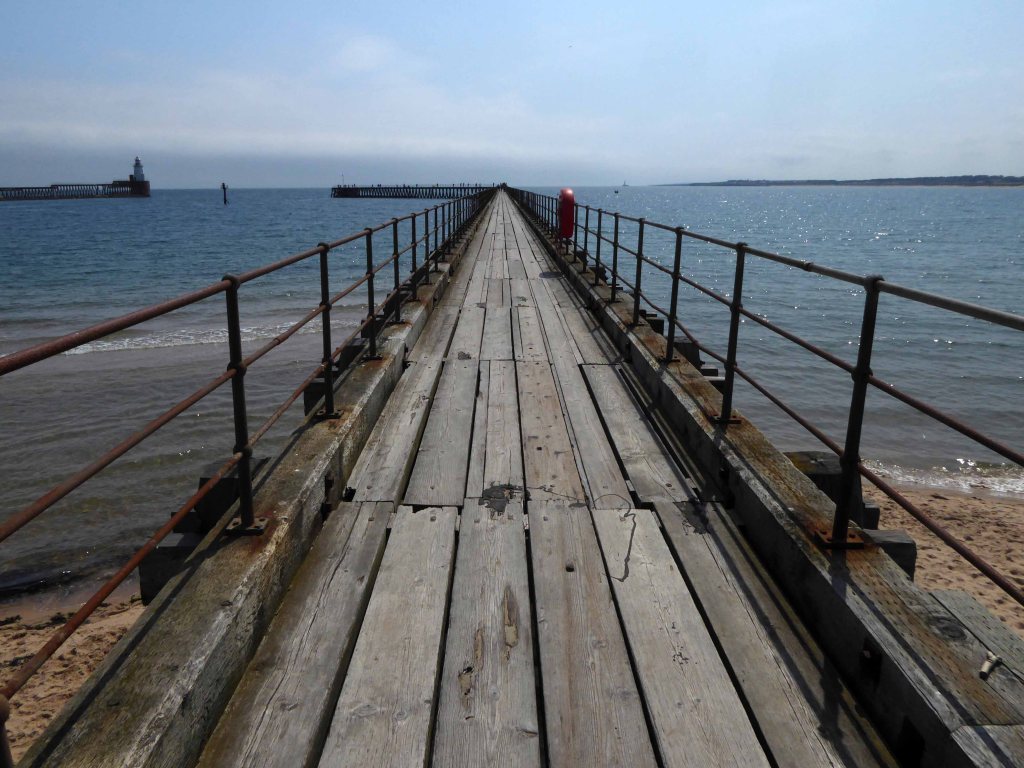


Uncovered this gem in the library porch.
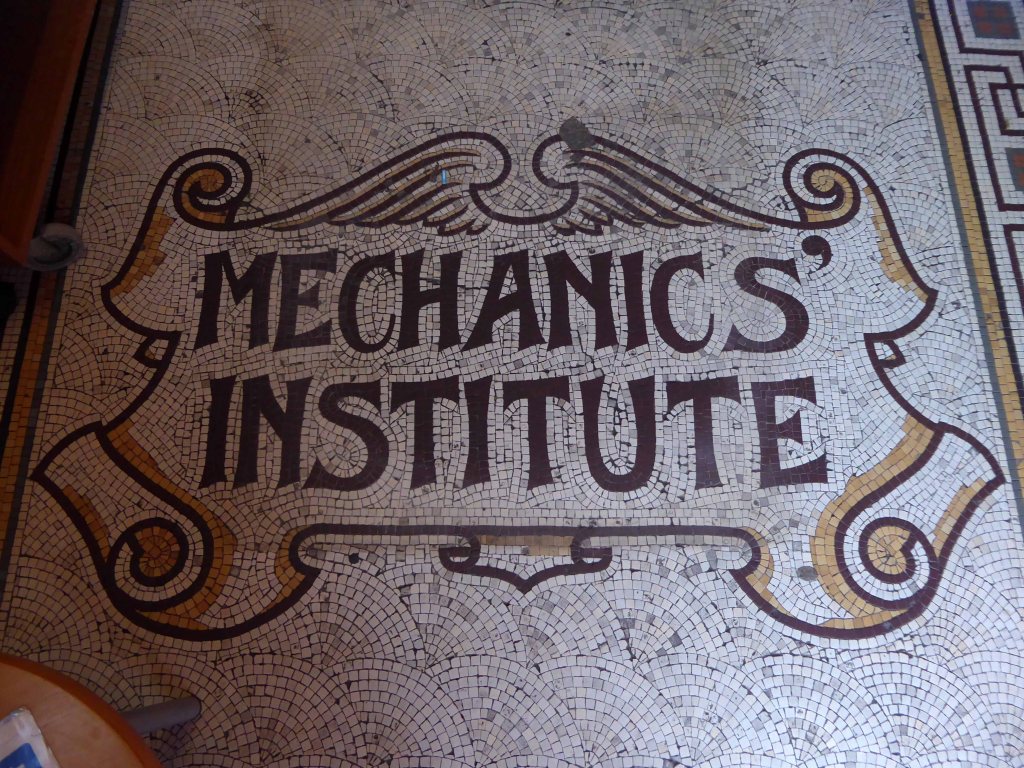

Stopped to admire the bus station.

And found a post box marked Post Box.



Burton’s gone for a Burton.
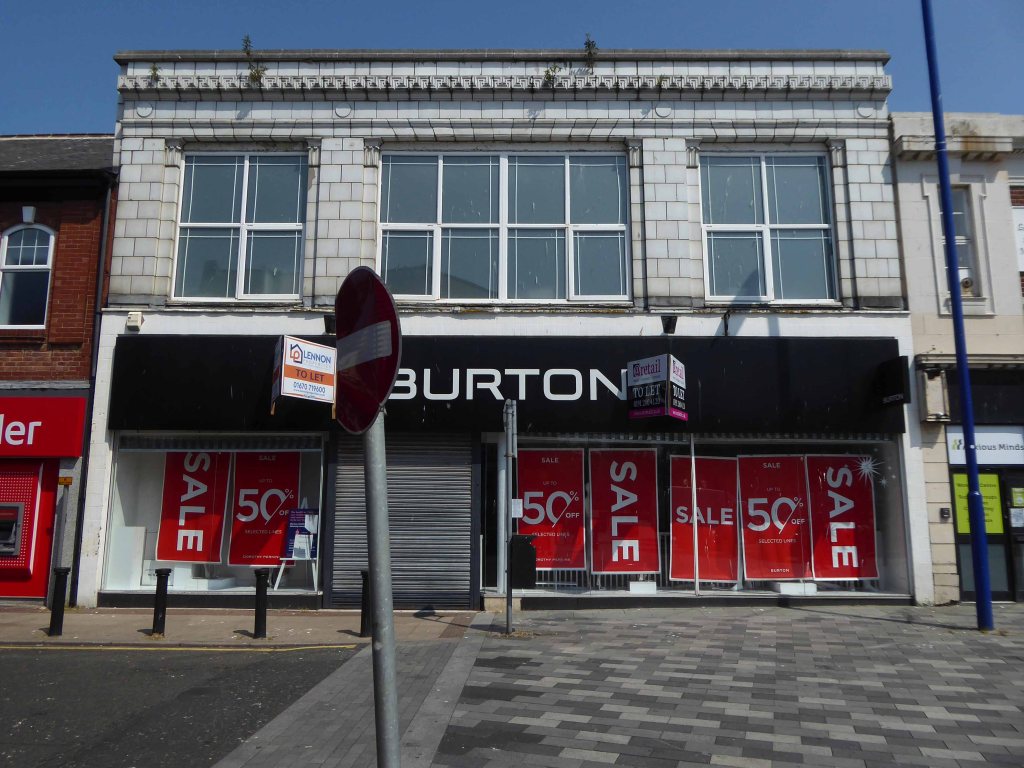
The cycle route took me off road along the estuary and under the flyover.
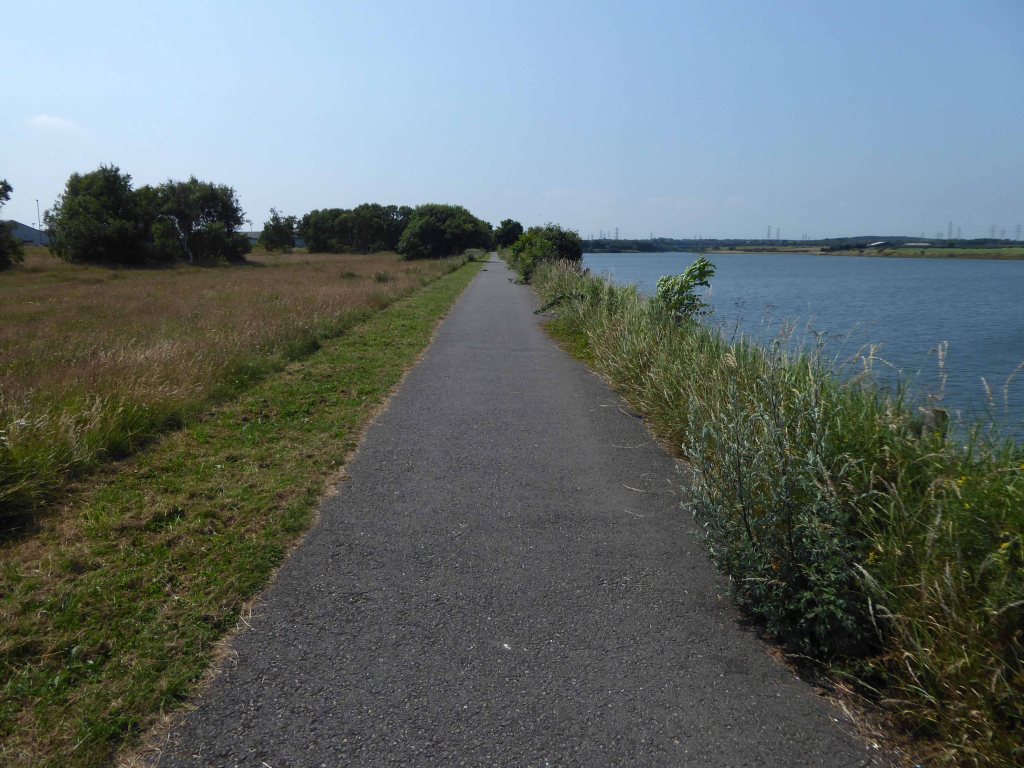

Encountering a brand new factory.

And the remnants of the old power station.

Blyth Power Station – also known as Cambois Power Station, refers to a pair of now demolished coal-fired power stationsThe two stations were built alongside each other on a site near Cambois in Northumberland, on the northern bank of the River Blyth, between its tidal estuary and the North Sea. The stations took their name from the town of Blyth on the opposite bank of the estuary. The power stations’ four large chimneys were a landmark of the Northumberland skyline for over 40 years.

After their closure in 2001, the stations were demolished over the course of two years, ending with the demolition of the stations’ chimneys on 7 December 2003.

UK battery tech investor Britishvolt has unveiled plans to build what is claimed to be Britain’s first gigaplant at the former coal-fired power station in Blyth in Northumberland.
The £2.6 billion project at the 95-hectare Blyth Power Station site will use renewable energy from the UK and possibly hydro-electric power generated in Norway and transmitted 447 miles under the North Sea through the ‘world’s longest inter-connector’ from the North Sea Link project.
By 2027, the firm estimates the gigaplant will be producing around 300,000 lithium-ion batteries a year.
The project is predicted to create 3,000 new jobs in the North East and another 5,000 in the wider supply chain.

Long gone is the Cambois Colliery, its pit head baths and the buses that bused the workers in and out.
One hundred and eleven men died there.

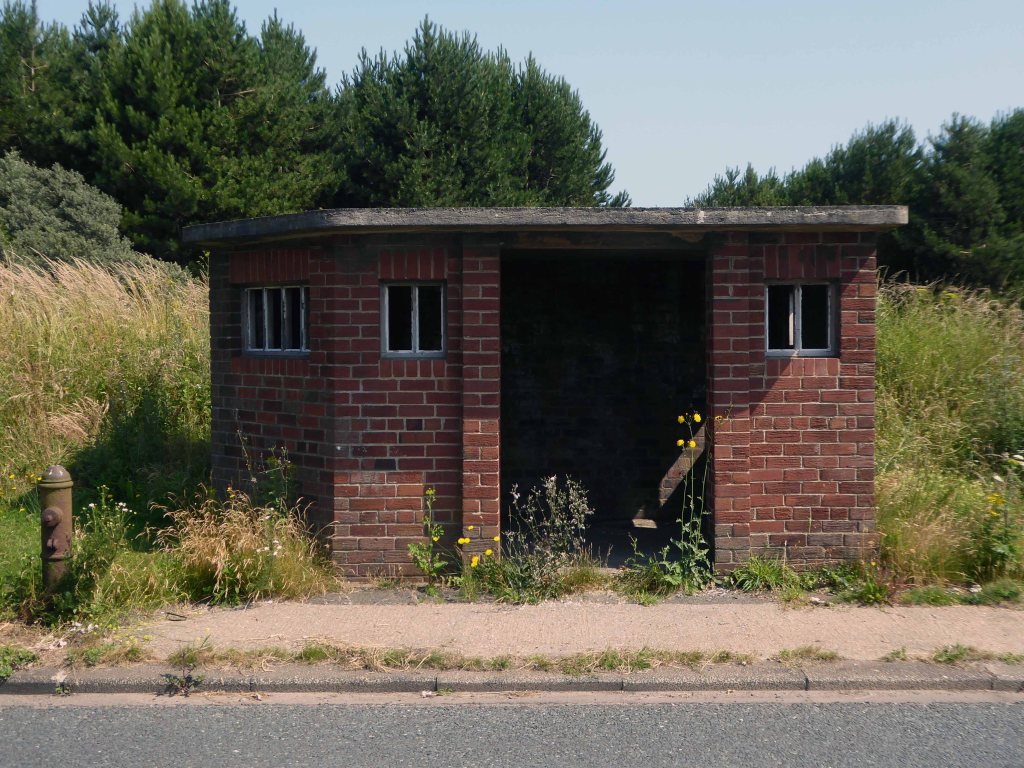

The route headed along the coast on unmade roads and paths, I bypassed the Lynemouth Pithead Baths – having visited some ten years ago.


I was delighted to find that Creswell Ices were still in business and my temporary partner Adrian treats me to a tub.

Having arrived in Amble I was delighted to find the Cock & Bull.

Following a few pints I feasted on fish and chips.



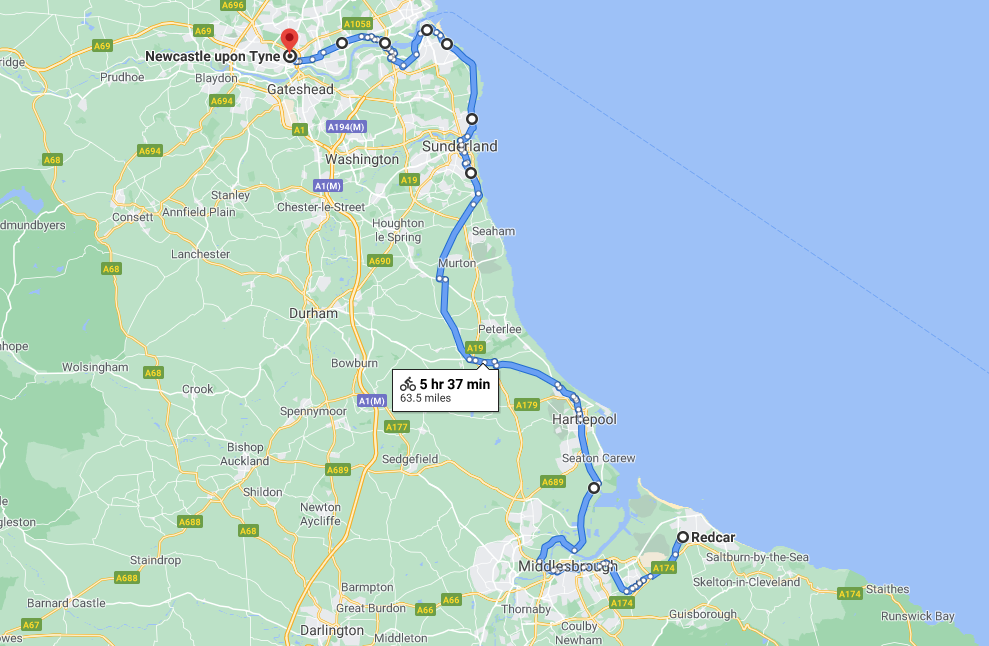
An early start on another sunny day, cycling along long straight roads out of town, towards Middlesborough.
Having previously visited Hull and Scarborough and all points in between.
Slowly passing sleepy factories and desolate bus shelters.


Bunker like social clubs and flower lined roads.
The Albion club in South Bank has stood empty for the last three years.
Now local lad Mark Trainor has the keys – and says opening the doors to the club his own family frequented for years will be a dream come true.
He’s planning to cater for everyone, he says, and it won’t just be all about drinking.
Parents will be able to call in for a coffee after dropping the kids at school, there will be pool nights and Mark’s personal favourite – Pie Day Fridays.


Public art framing the Transporter Bridge.
The £2.7m Temenos structure has taken four months to piece together on the banks of the River Tees near Middlesbrough’s Transporter Bridge.
Thousands of metres of steel wire have been woven between the two steel rings to create the 164ft high and 360ft long sculpture.
It was created by artist Anish Kapoor and structural designer Cecil Balmond.
Temenos is a Greek word meaning land cut off and assigned as a sanctuary or holy area.

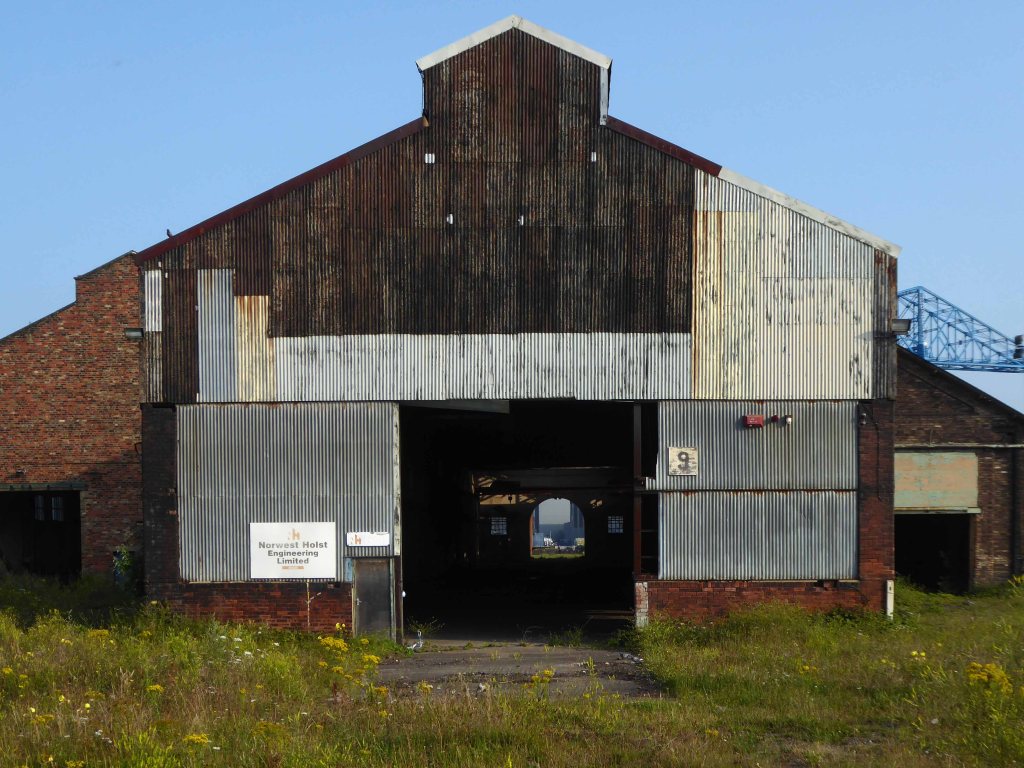
Following a 1907 Act of Parliament the bridge was built at a cost of £68,026 6s 8d by Sir William Arrol & Co. of Glasgow between 1910 and 1911 to replace the Hugh Bell and Erimus steam ferry services. A transporter bridge was chosen because Parliament ruled that the new scheme of crossing the river had to avoid affecting the river navigation.
The opening ceremony on 17 October 1911 was performed by Prince Arthur of Connaught, at its opening the bridge was painted red.
In 1961 the bridge was painted blue.
In 1974, the comedy actor Terry Scott, travelling between his hotel in Middlesbrough and a performance at the Billingham Forum, mistook the bridge for a regular toll crossing and drove his Jaguar off the end of the roadway, landing in the safety netting beneath.

The cycle track followed the river, which sports a fine array of industrial architecture.

Tees Newport Bridge designed by Mott, Hay and Anderson and built by local company Dorman Long who have also been responsible for such structures as the Tyne Bridge and Sydney Harbour Bridge, it was the first large vertical-lift bridge in Britain.

Crossing the river and heading for Hartlepool.

Negotiating underpasses and main road cycle lanes.

I was delighted to be drawn toward Dawson House here in Billingham.
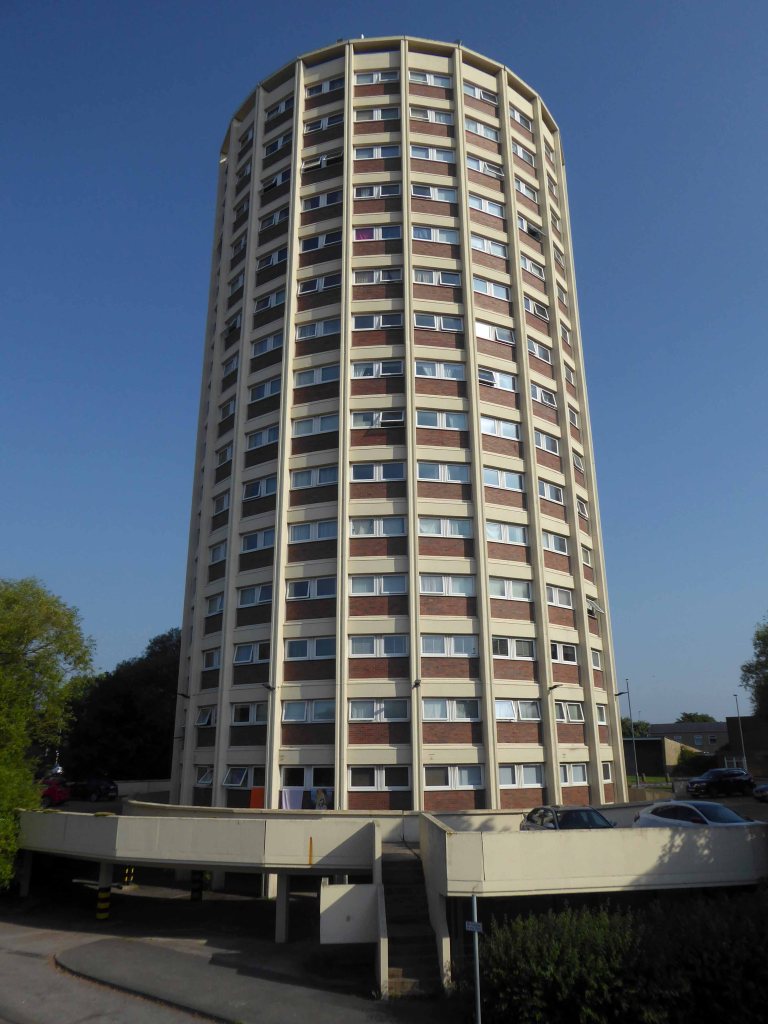
Austere brick churches.
St Joseph RC Low Grange Avenue Billingham
A prefabricated polygonal structure of the 1970s, with laminated timber frame. The seating came from Pugin & Pugin’s church at Port Clarence.

Just along the way Saint Lukes Billingham 1965.

In a slightly more upbeat mode St James the Apostle Owton Manor.

I convinced myself that this building on Station Road Seaton Carew was a former pub, I discovered following consultation with the local studies offices, that it was in fact a former children’s home destined to become a doctors.
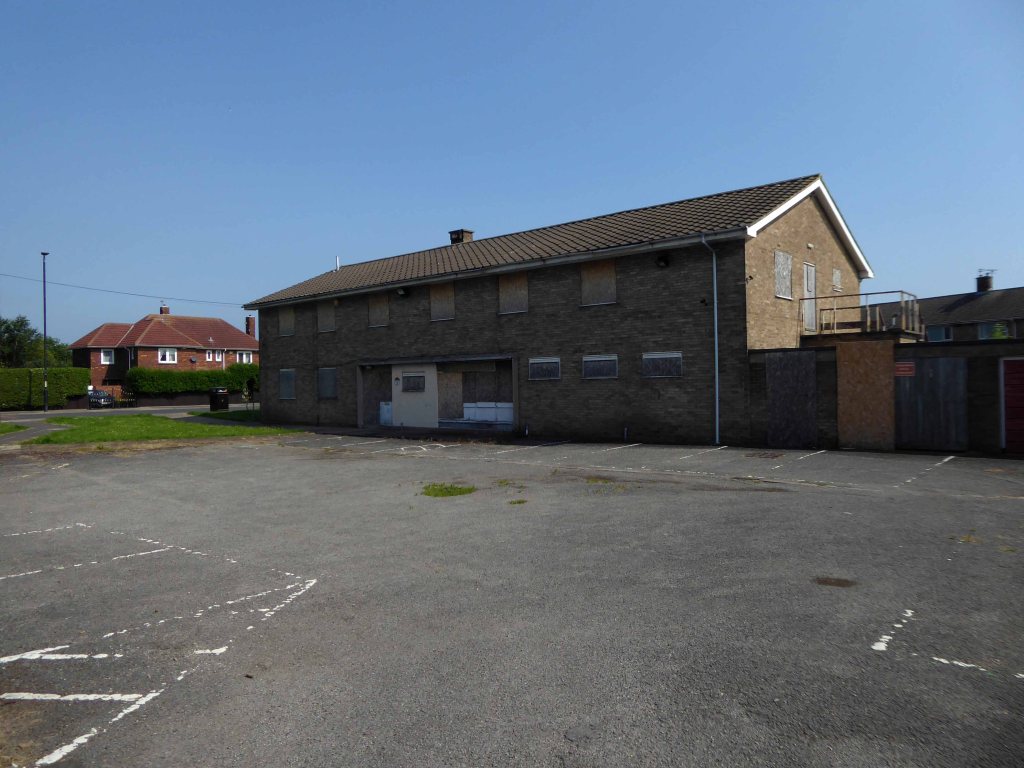
I found myself looking back across the estuary to Redcar.
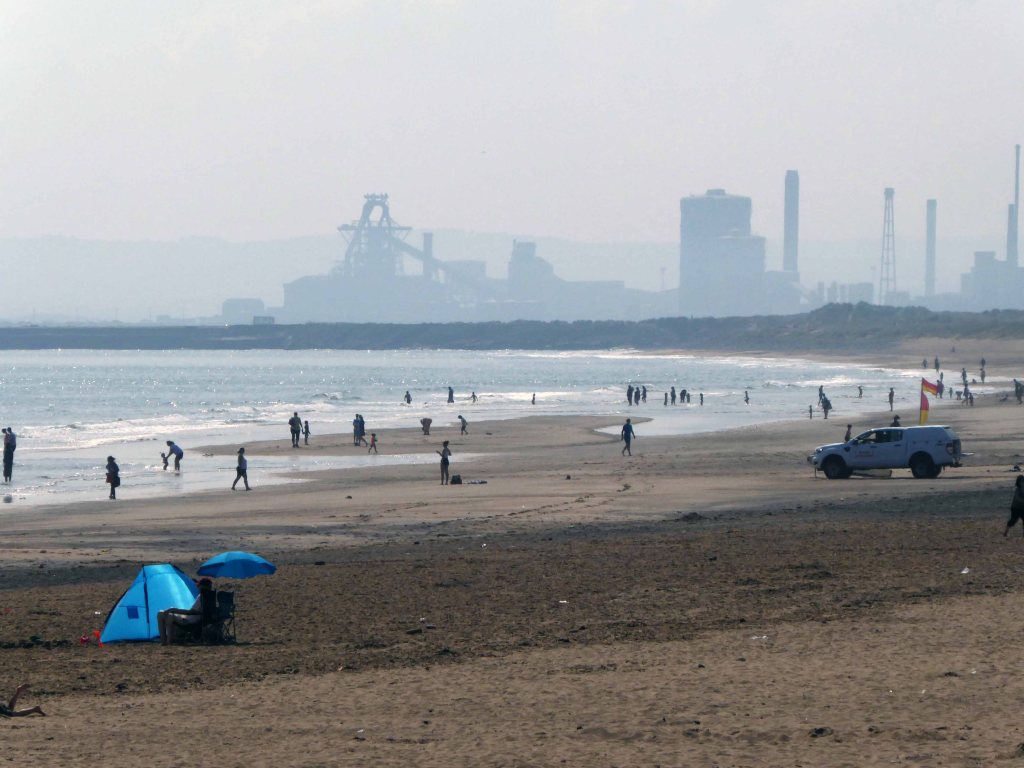
Northward toward Hartlepool.

Where the bingo was closed and the circus had left town.


Every Englishman’s home is a bouncy castle.

St John Vianney located on King Oswy Drive West View Estate.
Architect: Crawford & Spencer Middlesbrough 1961.
A large post-war church built to serve a housing estate, economically built and with a functional interior. The campanile is a local landmark.
The parish of St John Vianney was created in 1959 to serve the growing West View Estate, on the north side of Hartlepool. The church was opened by Bishop Cunningham on 4 April 1961. The presbytery was built at the same time.


I found myself on yet another former railway line.
The Cycleway was once a railway line designed by George Stephenson to take coal from the Durham coal fields to the docks in Hartlepool, where the coal was then distributed throughout the world.

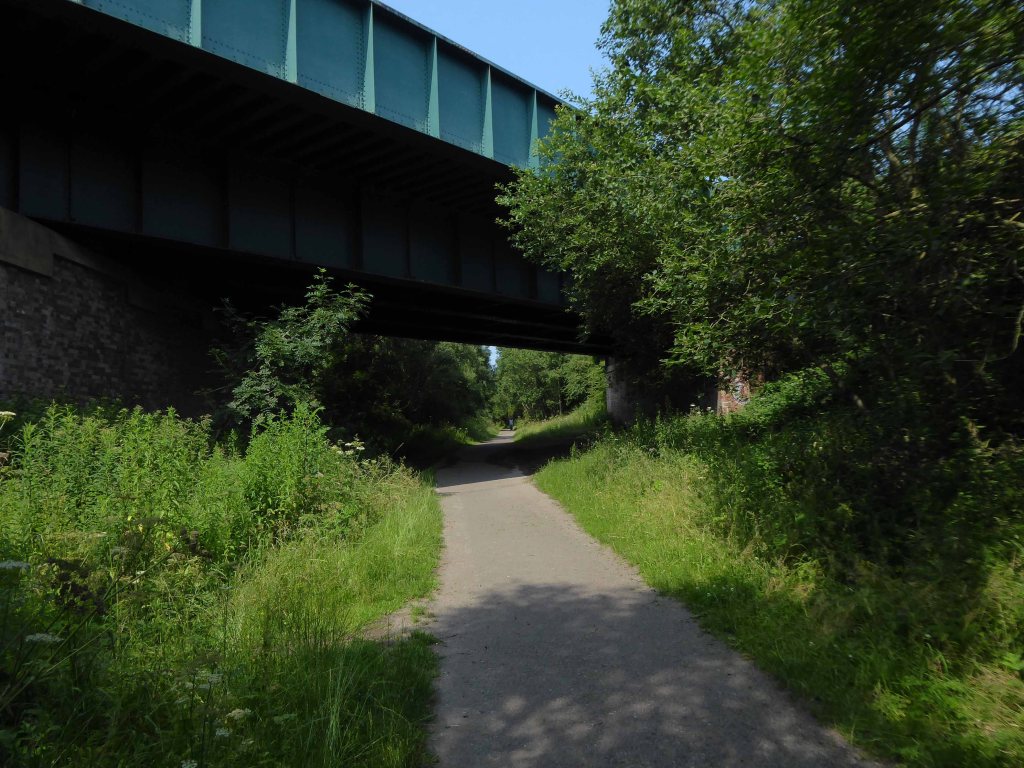



The landscape opened up to coal scarred scrub, I lost the path and found a church, which imposed itself upon the hillside.
St Joseph RC Seaham County Durham
Architect: Anthony J. Rossi of Consett 1964

Opening 1964

Seeking assistance from a passing cyclist I negotiated a safe passage to Sunderland.

The Sunderland Synagogue is a former synagogue building in Sunderland, England. The synagogue, on Ryhope Road, was designed by architect Marcus Kenneth Glass and completed in 1928. It is the last surviving synagogue to be designed by Glass.
The synagogue was listed as a Grade II historic structure in 1999.

I crossed the Queen Alexandra Bridge
The steel truss bridge was designed by Charles A Harrison – a nephew of Robert Stephenson’s assistant.
It was built by Sir William Arrol between 1907 and 1909 and officially opened by The Earl of Durham, on behalf of Queen Alexandra on 10 June 1909.

I took a right and arrived in Roker, where I saw these well tanned and tattooed cyclists taking a rest.

Pressed on, largely alongside the coast to South Shields.


Tyne Cyclist and Pedestrian Tunnel was Britain’s first purpose-built cycling tunnel. It runs under the River Tyne between Howdon and Jarrow, and was opened in 1951, heralded as a contribution to the Festival of Britain.


I cycled the banks of the Tyne, fetching up at the Quayside with a fine view of the Baltic.

Washed and suitably brushed up I hastened to the Bridge Tavern – to take a glass or two.




Located twixt Bull Bay and Cemaes Bay, accessed whilst walking the Anglesey Coastal Path.

The area is rich in Quartzite, central to the production of Silica Bricks, which are resistant to high temperatures, much in demand at the height of the Industrial Revolution for lining steel furnaces.
The ore on the headland was first mined around 1850, with the ore being hewn out the living rock by hand.
A little railway brought the ore to the cliff above the brick works, then lowered by gravity to the works below, where the rocks would be pummelled and rendered to a size that could be further processed.
Mining by manual endeavour lasted from around 1850 to 1914, the hazardous harbour and alleged poor quality products hastening the enterprises’s demise.
Porth Wen brickworks was designated as a scheduled monument by Cadw in 1986 and classified as a post-medieval industrial brickworks.


It remains as incongruous today, set amongst coastal agriculture and the shiny sea.

















Take care it’s a slippery slope – and the owners forbid access to their private property.

We have taken a trip around the extant exteriors of the processing plant.
Now let’s turn our attention toward the epic infrastructure which extracted and pumped seawater.
Sea water is sucked in and then lifted 50ft into sea water ponds by huge pumps where any debris is removed. It is then passed to the seawater main where chlorine and dilute sulphuric acid are added which releases the bromine. It is literally blown out of the water. This water is passed into the top of a tower where it drops over 20ft through the packed section of the tower. There it is met by currents of air travelling upwards. Where it meets these air currents the bromine gets stripped out the water, which is returned to the sea. Whilst the wet bromine laden air passes from the top of the tower to be treated with sulphur dioxide and water. This produces mists of hydrobromic and sulphuric acids.
This mist passes into an absorber, and the acid coalesces. From here, it blows to a collecting tank. The bromine free air returns to the blowing out tower and the cycle begins again. The acidic product is referred to as primary acid liquor. This is now pumped to the steaming out tower. It enters the top and is treated with chlorine and steam, which releases the bromine as vapour. It is then condensed to a liquid. The bulk of bromine goes to dibromoethane, whilst the remainder is sold or used to make other intermediates.

It takes about 22,000 tonnes of seawater to produce 1 tonne of bromine. Every minute 300,000 gallons of seawater are drawn in.
This now redundant technology has left a legacy of industrial dereliction amongst the ancient Pre-Cambrian rocks and sylvan seas of the Anglesey Coast.
This is a landscape which induces fear and fascination in equal measure.
Whatever is fitted in any sort to excite the ideas of pain, and danger, that is to say, whatever is in any sort terrible, or is conversant about terrible objects, or operates in a manner analogous to terror, is a source of the sublime; that is, it is productive of the strongest emotion which the mind is capable of feeling.

























We begin at the beginning of the end – fields full of fields

Dotted with farm buildings – then, along comes an Aerodrome.

A serious problem arose in 1924 when Avro was notified that the current airfield used by the company at Alexandra Park would be closing. After a hurried search to find an alternative location, Avro settled on New Hall Farm at Woodford and completed the move later that year.
In 1999, Woodford became part of BAE Systems as a result of the merging of British Aerospace with Marconi Electronic Systems. Plans to build the Avro RJX airliner at Woodford were shelved in 2001 which left production of the Nimrod MRA4 as the only active project at the site. Woodford Aerodrome finally closed in 2011 when the Nimrod MRA4 project was cancelled, ending almost 80 years of almost continual aircraft manufacture at the site.
Which in due course became a museum.

The site was subsequently acquired by Redrow.
Redrow has started construction on the first phase of 950 homes at the 500-acre former Woodford Aerodrome site near Stockport, nearly two years after planning consent was granted.
Preparatory works are underway and sales of the houses are expected to launch in June with the opening of show homes on the site.
The redevelopment of the 500-acre site, which is being brought forward by a joint venture between Harrow Estates, part of Redrow, and Avro Heritage, will also feature a primary school, employment area, pub, shops, community facilities, and areas of open and recreational space.
A 21st century development was on its way.

However, the architectural style owes more to Baron Hardup, than Flash Gordon.

The Tudor-Bethan style of Metro-Land, that oh so very, very English pantomime tradition of the village green, merry boys and girls dancing around Maypoles clutching wicker baskets, full of plastic daffodils.

For every raw obscenity
Must have its small ‘amenity,’
Its patch of shaven green,
And hoardings look a wonder
In banks of floribunda
With floodlights in between.
John Betjeman Inexpensive Progress
This is progress realised as regression, a pastiche of a pastiche, of a pastiche, of a pastiche.

Finding some small comfort in the imitation game, hurtling along radial roads, encased in the biggest, live now pay later motors, which borrowed money can buy.

Seeking succour in the certainty of an illusory past, whilst peering through the nets and blinds, at a seriously uncertain future.

You’re as pretty as a picture, a picture torn from a yellowing scrapbook, scanned and enhanced, to remove any unseemly rough edges and/or ruffians.


This was tomorrow calling, wishing you weren’t here.

Work is still underway and the surrounding landscape feels raw, windswept and wounded.



All of the plots on this phase are now reserved, but don’t miss out on the available homes on our other phases!
Just minutes from Wilmslow, Poynton and Bramhall, and within easy reach of Manchester for both work and leisure, Woodford is perfectly placed to offer the best of both the thriving city and the glorious Cheshire countryside. This makes it the perfect location for our high-quality Heritage Collection homes, which combine the very best of classic Arts & Crafts architecture with modern, family friendly interiors of the very highest specification.
The Oxford, Richmond, Leamington, Lincoln and Canterbury – reassuringly reassuring you, that you are in fact – nowhere.


This is it you have arrived – a gold-star, cast iron, paper thin investment for a certain aspirational section of society.










Goodbye Woodford Garden Village.
Now if the harvest is over, and the world cold, give me the bonus of laughter, as I lose hold.

I often walk around here, the space enclosed by the River Tame and the M60, it was a maze of busy streets, home to peoples’ homes, industry, pubs, clubs and railways.
Much of that is now gone, either left to its own devices, untended rough empty ground, or overwritten by the newly built Tesco Extra and Porsche dealership.
But what was there?

Archi UK – Map 1913
Water Street, Portwood looking north, taken from Avenue Street. Looking underneath the railway bridge, on the left hand side, the first building used to be a public house called ‘The Beehive’, further along was Kent & Swarbrick’s Tripeworks, now a precision engineers, then North West Concrete Works – Easymix. On the right is Coxson’s Brushworks, then the Portwood Mill, Kershaw’s Tannery and the Meadow Mill at the bottom of the street.
H Lees Stockport Image Archive 1968


The area was also home to the Blood Tub boxing ring.

Outside the Blood Tub Back Water Street Portwood.
Centre row left to right Billy Pitt Taylor Micky Pelham Jack Hulme Jo Moran owner John Morry Bobby Riley Laurie Glen a jockey
2nd row from the back – James Jimmy Rose.
Back row left to right – Charlie Dean An ambulance man Ike Irelands horse dealer – Team from Macclesfield.
Extreme right – Jo Mulrooney.
Front row left to right extreme left – Sidney Smith soft Sidney – a simpleton Jo Hulme.
Copied from a photograph lent by Eddie Pitt
Alligator Rainwear – a British company, whose main factory was based in Beehive Mill. It was best known for its 1960s collaborations with Mary Quant in the design and production of her Wet Look collection of PVC raincoats.
The firm was started after the First World War by Reuben Satinoff, who had previously founded the London Waterproof Company – Silkimac. It was taken over by his sons after the Second World War. For decades, it manufactured traditional weatherproof raincoats in black, brown and beige, but the collaboration with Quant led to new fabrics including PVC and nylon, and a range of bright and vibrant colours.
At its peak in the 1960s and 1970s, Alligator had a turnover of £5 million per year and was exporting its products to Europe and North America. It was later owned by Baker Street Brands who describe it as one of their heritage brands.
Viewed from Tiviot Dale Viaduct
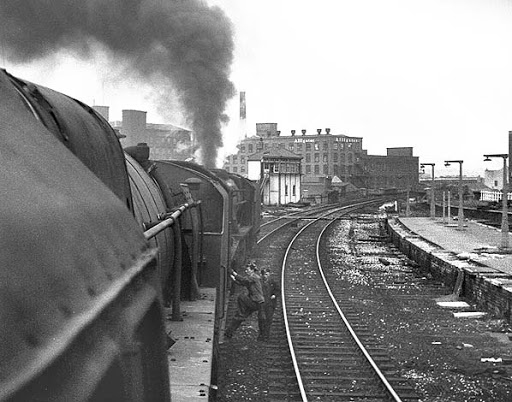


Tiviot Dale station was located on the Cheshire Lines Committee (CLC) operated Stockport, Timperley and Altrincham Junction Railway line from Portwood to Skelton Junction, a section of what became the Woodley to Glazebrook line. It was situated at the bottom of Lancashire Hill, next to the present motorway bridge. It was opened on 1 December 1865 and was originally known as Stockport Teviot Dale. From 1880, Tiviot Dale was also served by long-distance trains running on the Manchester South District Railway to London St Pancras.
Tiviot Dale remained a part of the CLC, which was jointly owned from 1923 by the London and North Eastern Railway and the London Midland and Scottish Railway, until 1948 when it became part of the British Railways London Midland Region.
The lines through the station remained in heavy use by coal trains heading for Fiddlers Ferry power station near Warrington from the Woodhead Line. These, however, ceased in 1980 when damage was caused to the nearby Tiviot Dale tunnel during construction work on the M63 motorway – now M60 motorway and the line temporarily closed for safety reasons. The closure was made permanent west of Bredbury’s stone terminal in 1982, following the demise of the Woodhead route; the track was subsequently lifted in 1986 and the tunnel partially filled in. The area surrounding the station was further altered at the beginning of the 21st century to allow the construction of a supermarket and office buildings, which now block the old trackbed.

Portwood Railway Station was on the Stockport and Woodley Junction Railway – later becoming part of Cheshire Lines Committee – Glazebrook to Woodley line. According to Bolger it opened to passengers on 12 January 1863, along with the rest of the Stockport and Woodley Junction Railway, although Butt suggests it opened on 1 December 1865 when the Stockport, Timperley and Altrincham Junction Railway opened.
The station opened for goods traffic in 1865, closing to passengers on 1 September 1875, when it became a goods station. It remained in use until 25 April 1966 when it closed except for coal traffic which continued until 27 March 1972 when it closed entirely except for a private siding.
Today no trace of the station remains, the site being buried under a slip road of the M60 motorway.

Monica Clarke on her tricycle in Marsland Street, behind her across the cobbled street is the Sheba Works – 1951.

Marsland Street east, showing the Haymarket Chambers – 1967

The front of Haymarket Chambers Marsland Street.

Boarded up dwellings on Compstall Court, off Marsland Street.
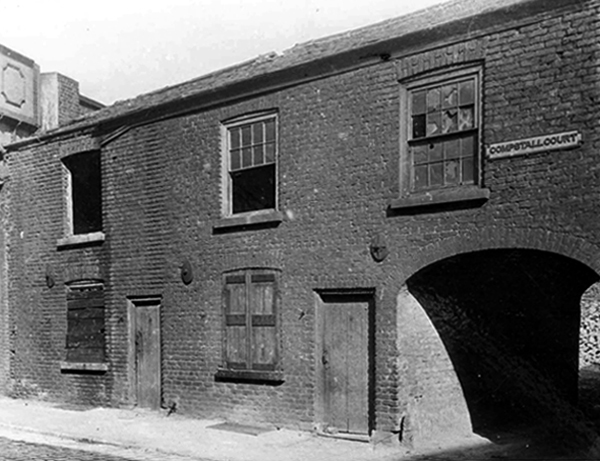
Portwood Cut 1968
James Harrison bought the manor of Brinnington in the early 1780’s – by 1790 Harrison had three factories in Portwood and others were to follow. In 1796, to provide sufficient water-power to this industrial zone he constructed a substancial millrace. Known as the Portwood Cut, it carried water across the Tame, between his Reddish and Brinnington estates. Harrison also planned the construction of factories at Wood Hall but that particular scheme was abandoned after his death in 1806.
Harrison’s Weir still survives on the river. To the south sections of the Portwood Cut also survive within Reddish Vale Country Park, both as a shallow depression and as water-filled, if somewhat silted and overgrown channel.

Kershaws is one of the only original businesses which still trades in the area.
Established back in 1855 by Joshua Kershaw, the company has gone from strength to strength.
Way back then, it was just a tannery. Today, seven generations on, Edward Kershaw heads a company that is known and respected for it’s quality leather in Europe, America and the Far East.
Kershaws also provide white leather for masonics and bagpipes.

Brewery Street – a view of the steps leading to the railway footpath to Tame Street – 1967.
The mill in the foreground is the Portwood Spinning Mill now called Portwood Mill – on the front of the mill it states Sir Richard Arkwright Portwood Mill.

Employees – Portwood Spinning Company
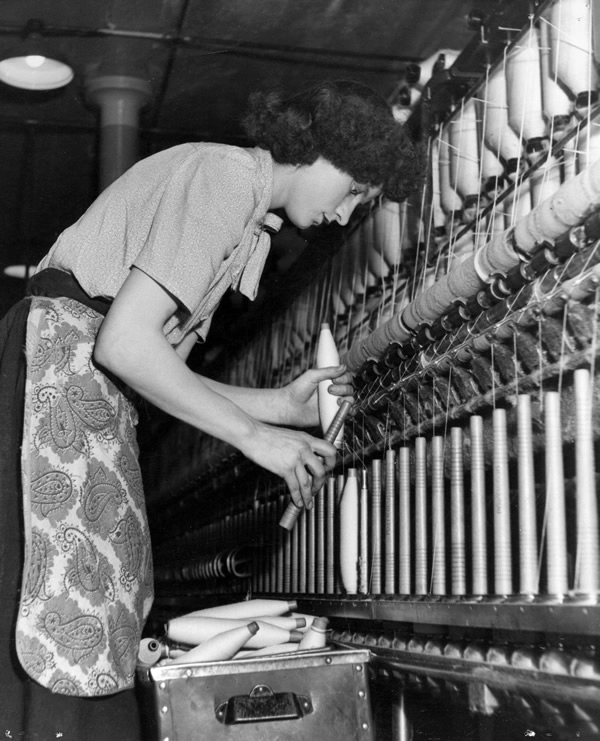


Coal drops and yard at the rear of the Beehive Spinning Mill

Tame Street gave motorized access to the Cut and here the caravans of travelling folk were parked several times a year, usually until the police ‘moved them on’. The men collected and sold scrap metal, the women sold clothes pegs and told fortunes from door to door. Many of the local people treated them with suspicion and some local pubs would not admit them.
Building work on Lancashire Hill can be seen in the background – 1968

In 1971 Daniel Meadows visited the Traveller’s Camp and produced this series of photographs, published by Café Royal Books.


© Daniel Meadows
Aerial view 1976

General view of Portwood, seen from the railway bridge on Lancashire Hill.
The Alligator Rainwear factory can be seen in the top right of the picture – 1979

By 1982 the motorway has arrived – and the railway un-arrived.

In a relatively short space of time things come and go and are easily forgotten, their remnants all but erased from the landscape and memory.

In 1802 there’s mostly nothing here, nothing to speak of.

A few buildings on Ashton Old Road and fields, lots of fields.
Then along comes the Industrial Revolution, manufacturing is in the ascendancy, mostly.

Ferguson Pailin Electrical Engineering are established in 1913 on Fairfield Road/Edge Lane.

By 1939 the factory is fully formed and the area a dense warren of industry and terraced housing.
Makers of heavy duty electrical switchgear and general electrical engineers, of Higher Openshaw, Manchester.
1913 Ferranti Ltd sold its switchgear patents and stock to Ferguson, Pailin Ltd. Samuel Ferguson and George Pailin had worked for Ferranti as switchgear engineers. They left in 1913 to set up their own switchgear business at a factory in Higher Openshaw, Manchester.

The company was acquired by Associated Electrical Industries (AEI) in 1928. Following the restructuring of AEI in 1960, Ferguson, Pailin & Co ceased to be a separate subsidiary and was merged into AEI switchgear. Following the takeover of AEI by GEC in 1967, the Higher Openshaw works became part of GEC Switchgear. In 1989, GEC merged its electrical engineering interests with those of Alsthom to form GEC Alsthom. The factory was later closed by Alstom in 2003, with most of the employees finishing on 22 November 2002.

The company has a Facebook page which shares former employees memories – from which these archive photographs were taken.
Notably the firm provided extensive leisure facilities for their employees.

The company acquired Mottram Hall to give employees an opportunity to go on affordable holidays during World War II. The company bought three properties in 1939/40 in order to provide holidays for staff and workers during the war. Mottram Hall was bought for the works, a small hotel in Llandudno for the middle level staff and a property in Criccieth for senior staff. Mottram Hall was sold as surplus to requirements by GEC in 1968 and is now a luxury country house hotel.

Sadly the days when benevolent employers thought to take care of their employees in such a manner, are largely a thing of the past.
For business guests, our sleek and sophisticated conference rooms feature the latest technology to get your agenda off to a prompt and professional start. Plus, catering facilities and a plush break out space for comfortable downtime between meetings.

Last time I passed through many of the factory buildings were still extant though underused. A portion of the site lost to the development of the Lime Square Shopping Centre.
Lime Square is a shopping destination which is helping to put the heart back into Openshaw district centre here in east Manchester. Lime Square is home to the stunning Steamhammer sculpture and a host of great High Street names.

By and large replacing the plethora of busy local businesses which once thrived in the area.


Part of the site became the site of a car park for B&M Bargains.

Empty car parking and to let signs in superabundance.



So there we are the end of an era – the decline in manufacturing, the structure ending life as an empty warehouse.
But wait, what’s all this?
Your Housing Group, the Warrington-based affordable housing provider, wants to build a residential scheme on the site of a former warehouse on Edge Lane, with work starting this summer subject to consent.
The project in Openshaw comprises 216 homes available on a mix of tenures, according to a planning application submitted to Manchester City Council. A total of 72 will be for sale as shared ownership schemes, another 72 will be for private rent, and 72 will be for affordable rent.

The development, to be known as Edgefield Green

As of Friday 13th November 2020 – the site has been cleared, little or no signs of its former occupants save for a dilapidated fence or gate.

This land is your land.

Our hearts beat as one as we had our fun but time changes everything.
Tommy Duncan of the Texas Playboys
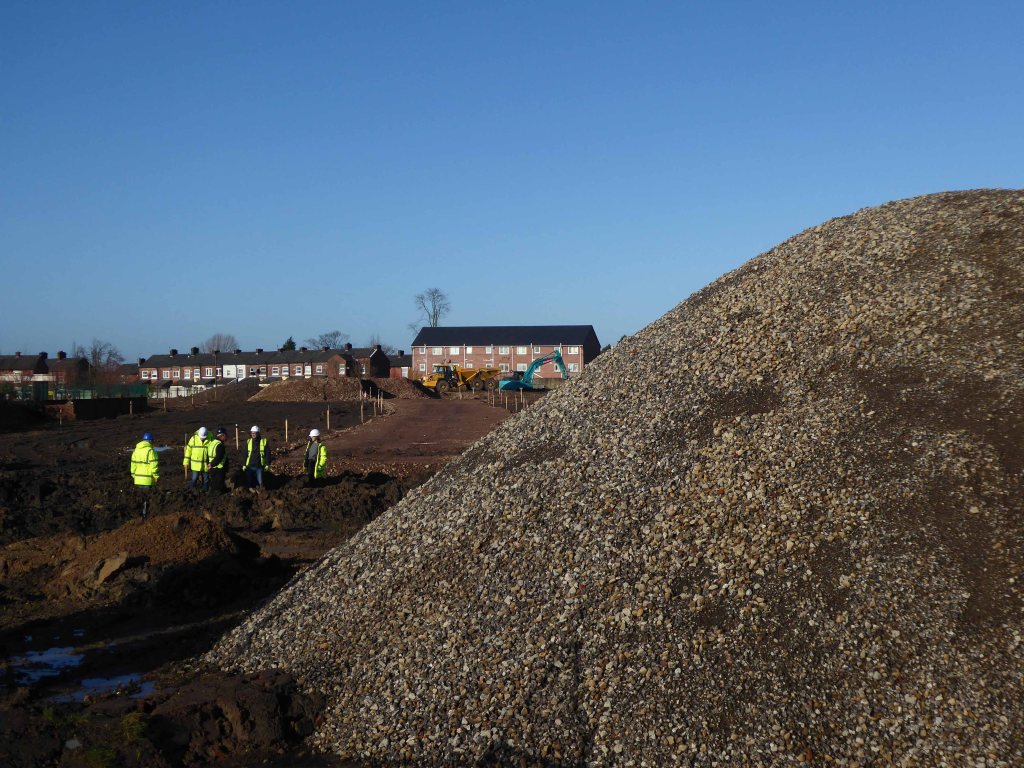




So there we are another phase of development for one small area of Manchester, should you change to pass, just spare a moment to recall those thousands of souls that laboured their whole working lives – right here on Fairfield Road and Edge Lane.


Peck House, a long vacant commercial property on a prominent route into Rotherham, could be flattened for redevelopment as the owners begin discussions with the Council over its future.
The building on Eastwood Trading Estate, and its unique stylings, was the headquarters of Joseph Peck departments stores.
The owners of the site, Backer Electric, occupy the adjacent building where they continue to manufacture heating elements, supplying products in high volume to the majority of household brand names. Options to reuse Peck House and the site have been investigated for a number of years.
A structural survey was carried out which found the building to be structurally sound and secure and therefore the Council has not been in a position to insist on its demolition.
In 1985, plans came forward to change of use of the retail/wholesale store to a church. In 2004, outline plans were submitted for a development including a hotel, restaurant, hot food takeaway and petrol station for the wider area. In 2014, Peck House was one of a number of sites discounted as the location for a new £5m primary school.
As of Wednesday 26th August 2020 it’s still there underdeveloped and overgrown.

In the company of local resident Helen Angell and having become aware of the site through the paintings of Mandy Payne and the photographs of Sean Madner – I was eager to pay a visit.

Joseph Peck departments stores originated in Rotherham in the late 1800s and had branches in Worksop, Barnsley and Sheffield.
I have only been able to find evidence of the Sheffield store – which may not be linked.

Though there are references to a Rotherham store on Bridgegate.

Joseph Peck was in Bridgegate in Rotherham, and in the late 40’s at Christmas, they had a grotto and a Father Christmas. The queues of parents and children would go down the yard and up Bridgegate. My mum and dad always took my brother and I to see Father Christmas and get a present from him. The store was a department store selling just about everything that was available just after the war. Mum took my brother and I coming up to one Christmas, she was trying to find a bicycle for my brother and I, but they didn’t have one. As we came out of the store, one of old fashioned three wheel railway delivery lorries was just pulling out of the yard. On the back was a blue bike. Mum stopped the driver and asked him where he was taking it. He told her ‘Redgates at the bottom of Ecclesall Road in Sheffield. She shouted ‘Taxi’, and told the driver to ‘follow that lorry’. Just before the lorry arrived on The Moor, she told the taxi driver to overtake the lorry and go to Redgates. We rushed in, she found the manager and asked him about the bike. He hadn’t known that one was being delivered so Mum told him she’d have it without even asking the price. The lorry driver didn’t even have to take it off the lorry, and delivered it to our house next day.
My elder brother had it first, then me, then my younger brother, and finally our young sister. It was still being used when I flew the nest in 1959.
Merry Christmas everybody.
So here we are confronted with some tip top architectural type high atop the low-rise industrial facility.
What’s more there is a panel of ceramic tiles many with a pronounced profile in relief – a fugue in lemon, grey and a deep Prussian Blue.
No reference to the manufacturer or date online sadly, suffice to say that they are truly enchanting – look!
















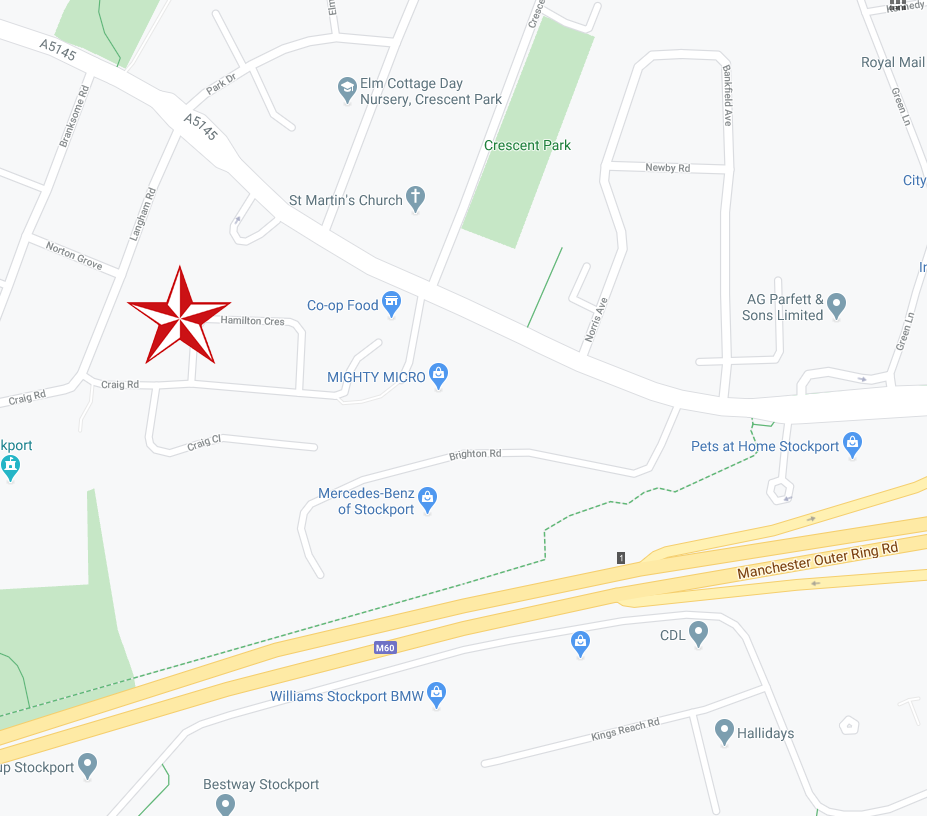
I live just around the corner and often walk by, intrigued by this small rectangle of rectangular sheltered homes, I chose to take a closer look.
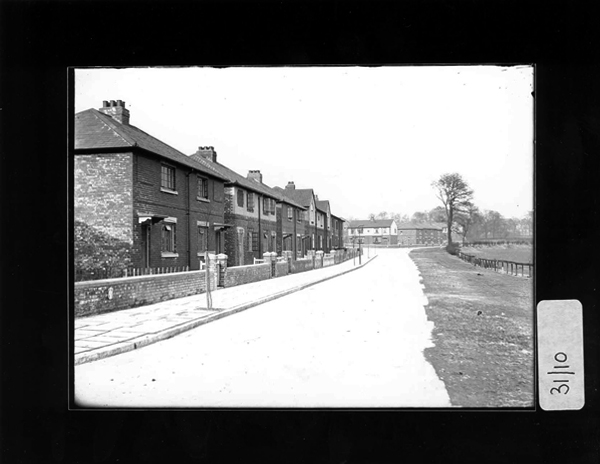
On adjoining Craig Road there are a group of interwar semi-detached homes, social housing built in 1930, facing on to open ground which leads down to the Mersey.

There is an arc of post war social housing on Hamilton Crescent, which surrounds Russell Gardens.
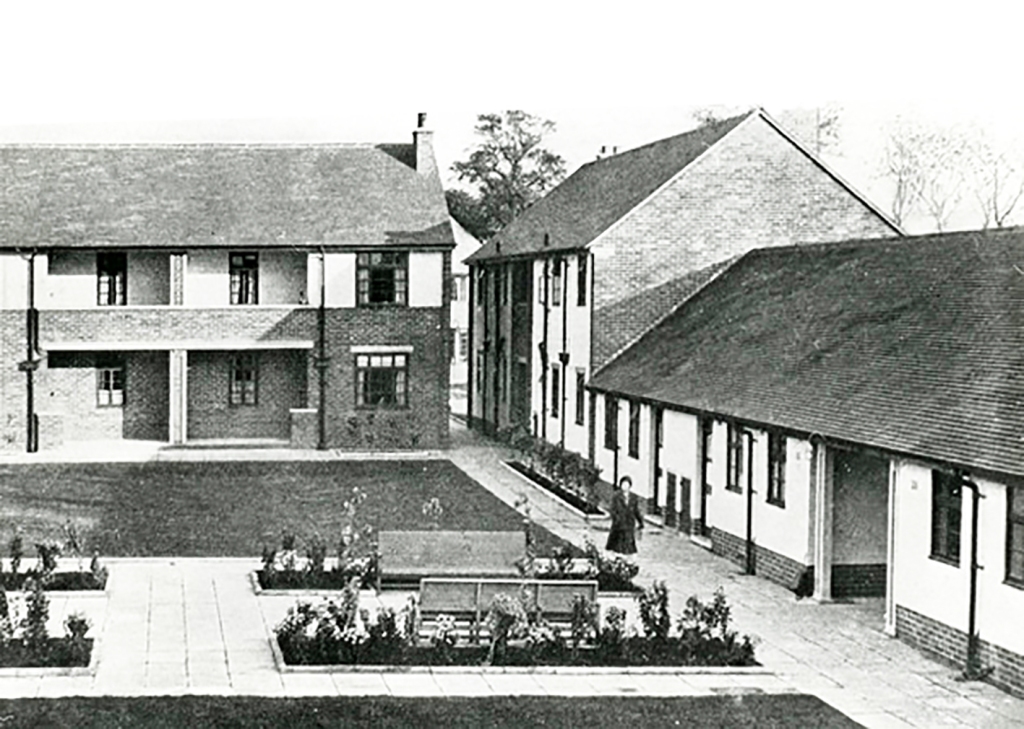
The homes that constitute Russell Gardens built in 1947 were illustrated in the town’s 1948/49 guide book, considered to be something of value.
Designed as a diminutive Garden Village, smaller in scale to those found in Burnage or Fairfield, but based on the principle of shared green space and community services.

In the 1970s the land to the south, now occupied by the Craig Close development, was yet to be built upon.
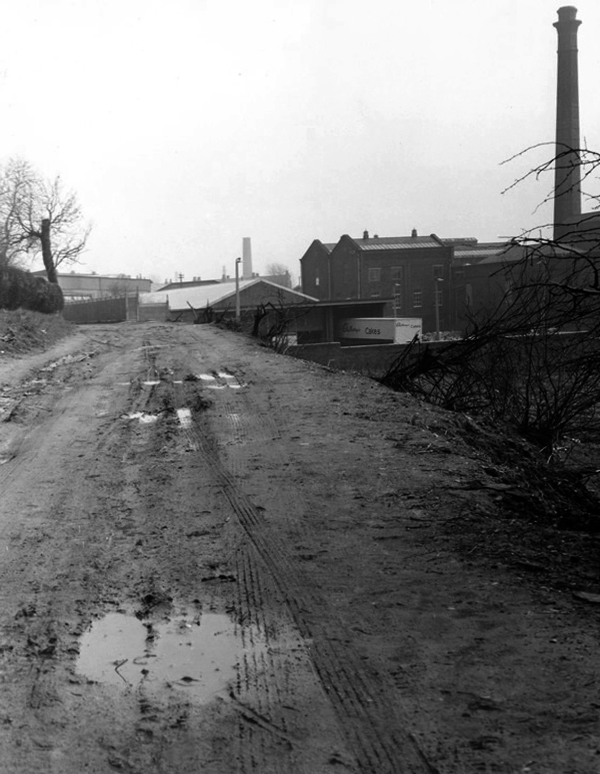
And the Cadbury Works still stood close by on the Brighton Road Industrial Estate:
Built in the late 1800s this was originally Silver Spoon (Pan) Fruit Processing Works, then in the 1920s was Faulders’ Cocoa and Chocolate Works. By the 1930s it was Squirrel Chocolate Works and in 1960s became a distribution depot for Cadbury’s. A friend remembers playing among the pallets of the ‘chocolate factory’ in the 1950s. Later it was occupied by small businesses. The works comprises a large rectangular block with sawtooth roof, and central entrance house with tall chimney. The adjacent rail line, built in 1880, branched into the site.

Recently replaced by a car dealership.

Though many of the surrounding homes were sold off during the Right to Buy era:
After the election of May 1979 a new Conservative government drafted legislation to provide a Right to Buy but, because this would not become law until October 1980, also revised the general consent (May 1979) to enable sales with higher discounts matching those proposed in the new legislation. The numbers of sales completed under this general consent exceeded previous levels. Between 1952 and 1980 over 370,000 public sector dwellings were sold in England and Wales. Almost a third of these were in 1979 and 1980 and it is evident that higher discounts generated and would have continued to generate higher sales without the Right to Buy being in place.
Russell Gardens remains the estate of Stockport Homes managed as sheltered housing for the over 60s.

The houses are now some fifty years old and in good order, the residents with whom I spoke, seemed more than happy with their homes.
Would that more and more affordable homes for folks of all ages could be built.

The post-war consensus and political will that created this upsurge in construction, has been swept away by market forces.
Let’s take a look at the vestiges of more enlightened times.









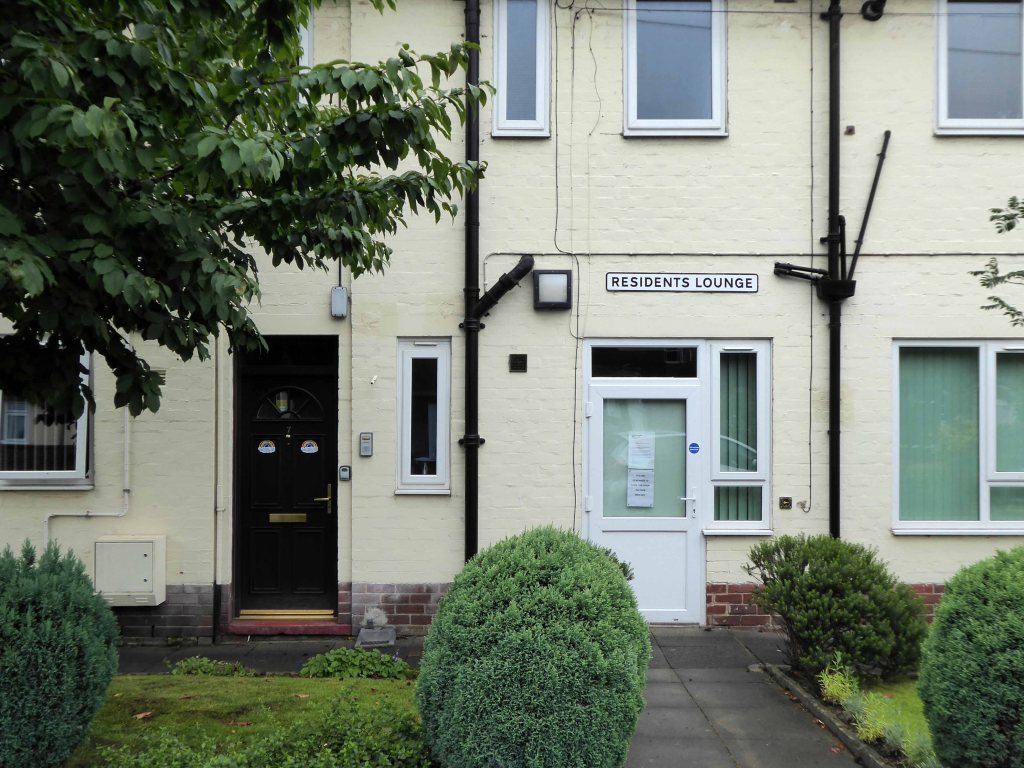

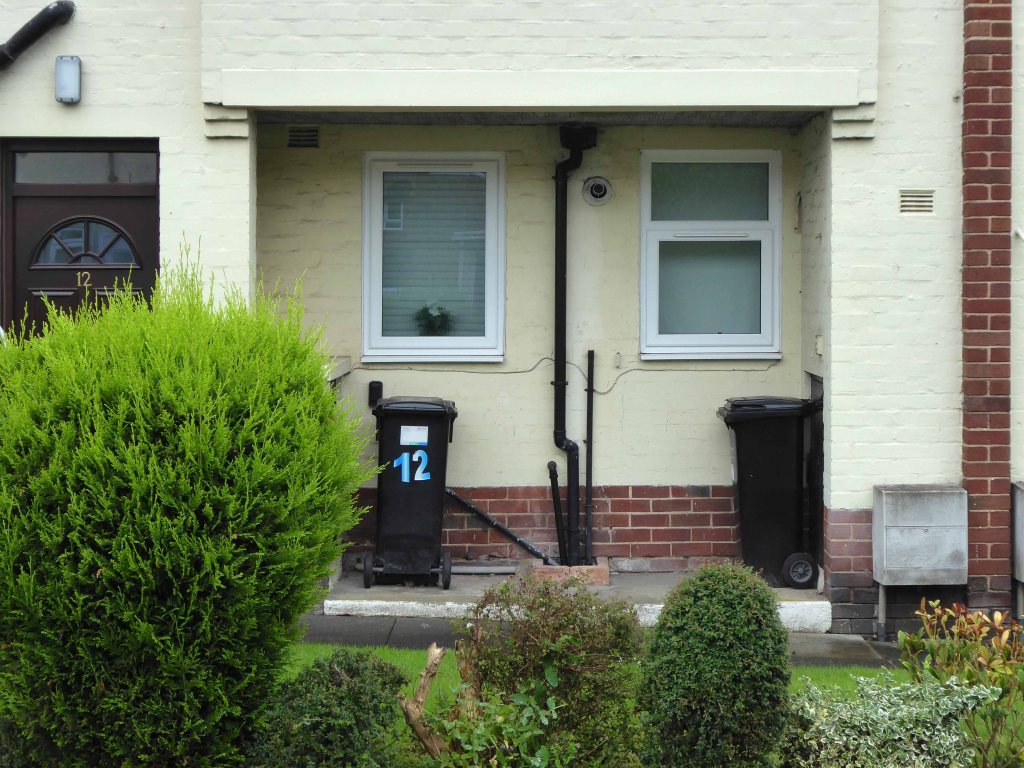





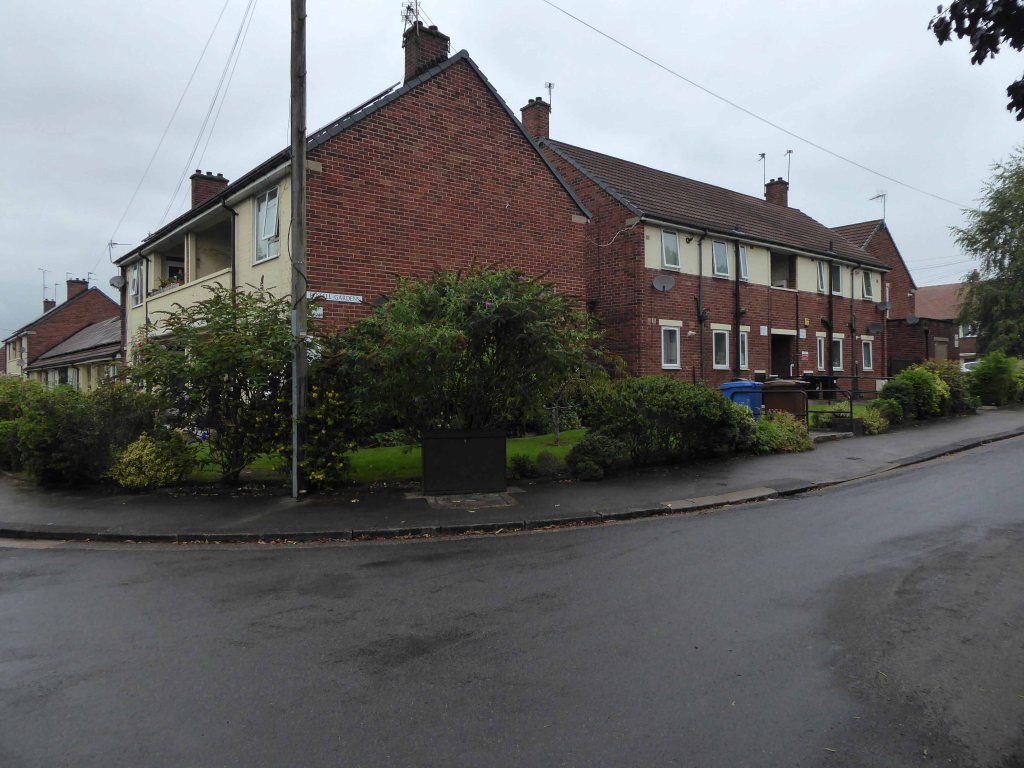


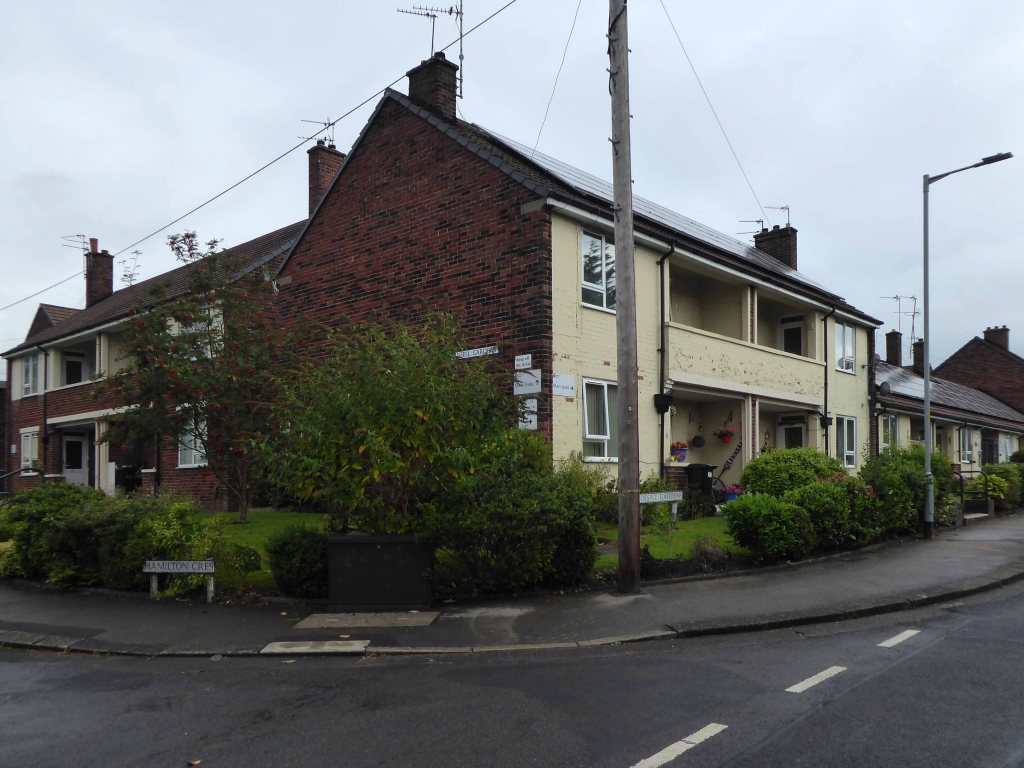




I’ve cycled by here for some fifty years or more – always admiring its serrated roof.
Way back when we would roam around on our bikes, exploring the waste ground adjacent to Jackson’s Brickworks.
Where we would scavenge tape from the Rotunda tip.

I remember it as a Remploy Centre.
My last 13 years prior to retirement last May were spent at the centre, on Windmill Lane, Denton. Just before I left, a lot of demolition work was done, prior to redevelopment of much of the site.
I seem to remember the place always being referred to locally as Th’ Rehab – the Rehabilitation Centre, a Government training centre, where skills were taught, such as joinery, bricklaying etc, and there was also a Remploy Unit housed there.
Local men could go for a free haircut, administered by a well supervised trainee.

1949 Manchester Local Image Collection
It is listed in a 1968 directory of rehabilitations centres.


Currently forming part of Tameside Business Park with multiple occupancy.
Proximity to the M60, seen here under construction is paramount to its future success.



This former production plant for concrete components is now sadly partitioned and houses a number of businesses, only one of which still has a manufacturing base. The engineer for the project was also the client; reinforced concrete engineers, Matthews & Mumby. The intention was to create large floor areas, free from columns, to accommodate fourteen casting beds of about fifty metres in length. The structure of the two sheds was formed from arch units assembled on the ground, jacked into position and post-tensioned to form large tied span arches. Each arch spans approximately thirty metres and was designed to carry up to fourteen one tonne loads along the monorail hangers that ran the length of the factory, centred to each casting bed and suspended from the arches. Lantern section glazing hugs the curve of the arches that act as a reflective surface to provide an even light across the factory floor. The rails and hangers added a further louvered filter to the light, described at the time as ‘the ‘venetian blind’ effect. Originally the elevation between the V shaped columns was also glazed, this has now been filled and significantly reduces the aesthetic presence of the exposed structure and a distinctly ‘modern’ building of the time.
Mainstream Modern – my thanks to Richard Brook for the text and archive images.





So one sunny day last week, on a lockdown walk I went to take a look around.


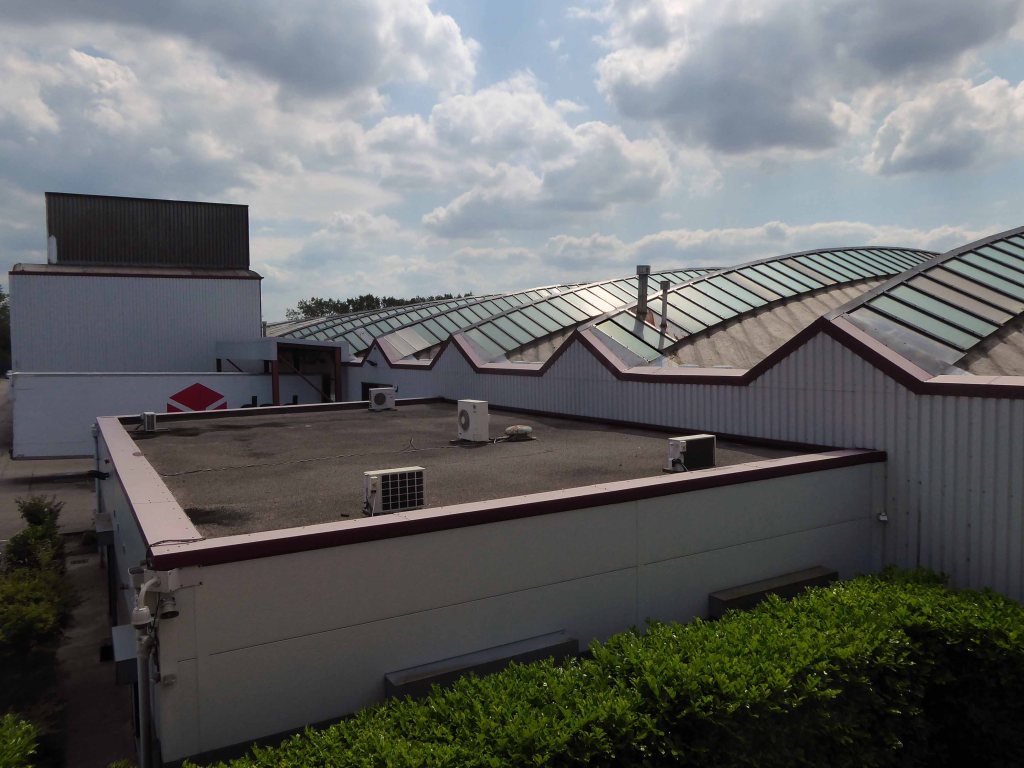





The addition of cladding is never an uplifting sight on any site – the integrity of the building is seriously challenged.
Sometimes a former Rehabilitation Centre can do without rehabilitation it seems.


1878 Gas making at Portwood commenced
1969 Old retort house demolished
1988 Gas holder number 3 dismantled
2003 Last aerial view showing the gasometers in the raised position
2019 Removal of gas holders 2 & 3
Thanks to 28 Days Later
The area was formerly a dense web of housing and industry.

With the gas works at its heart .

High speed gas once the fuel of the future is almost a thing of the past. Coal Gas produced in coke retorts long gone, North Sea Gas hissed off.

Low carbon heating will replace domestic boilers from 2025, the need for gas storage holders is minimal.
Goodnight Mr Therm.

There are currently 53 listed holders on the Historic England site.
Some have been repurposed – WilkinsonEyre has completed work on Gasholders London; a development of 145 apartments within a triplet of listed gasholder guide frames.

Little now remains of the Portwood Gas Works.

These are the rearranged remnants re-sited by Dunelm Mill – it’s curtains for our industrial heritage.
What’s left?











This is now the province of Securitas and Peel Holdings.
Your business is unique, so we don’t offer a one-size-fits-all.
Instead, we layer six Protective Services for your complete security.
Unlock six Protective Services

One of the UK’s largest retail parks, Stockport Retail Park benefits from a strategic location on the M60 Manchester orbital motorway making it one of the city’s most accessible parks. The park forms a natural extension to the town centre, offering a wide range of uses from value convenience to fashion and home as well as a number of cafés and restaurants.
This is the post industrial landscape of consumption and its infrastructure that faces the defunct and mothballed site, whatever next?







I’ve been here before in search of a bus shelter.

I’m back here to day in search of an abandoned control centre at the long gone Hartshead Power Station.
The station was opened in 1926 by the Stalybridge, Hyde, Mossley and Dukinfield Transport and Electricity Board.
The station was closed on 29 October 1979 with a generating capacity of 64 megawatts. It was demolished during the late 1980s, although part of the site is still used as an electrical substation.

First glimpsed on an urban exploration site, I had awaited an opportunity to slip through the fence and take a look around – here’s what I found.
Most of the valuable equipment stripped out leaving and empty shell, covered in layers of the taggers’ interventions.


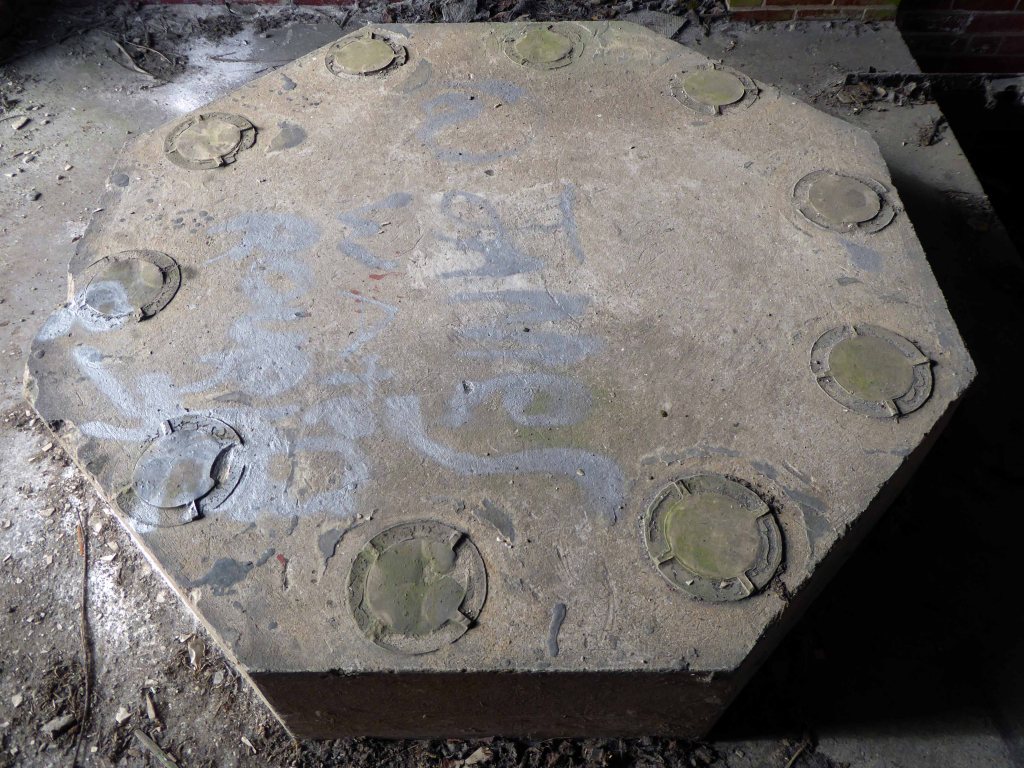







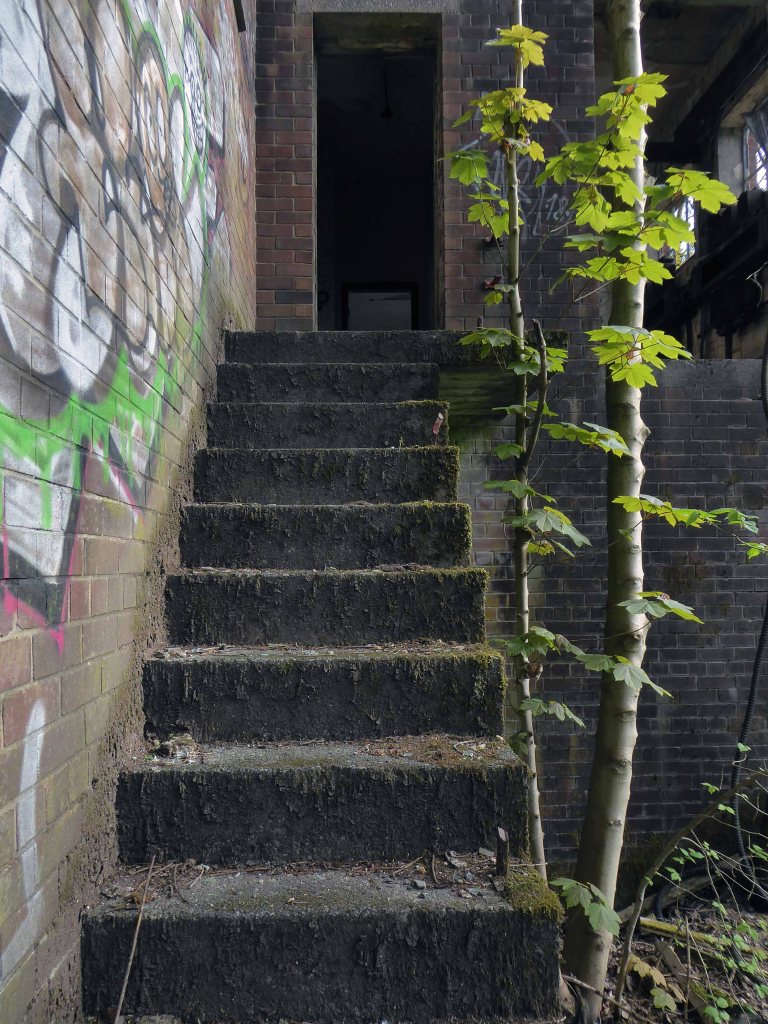


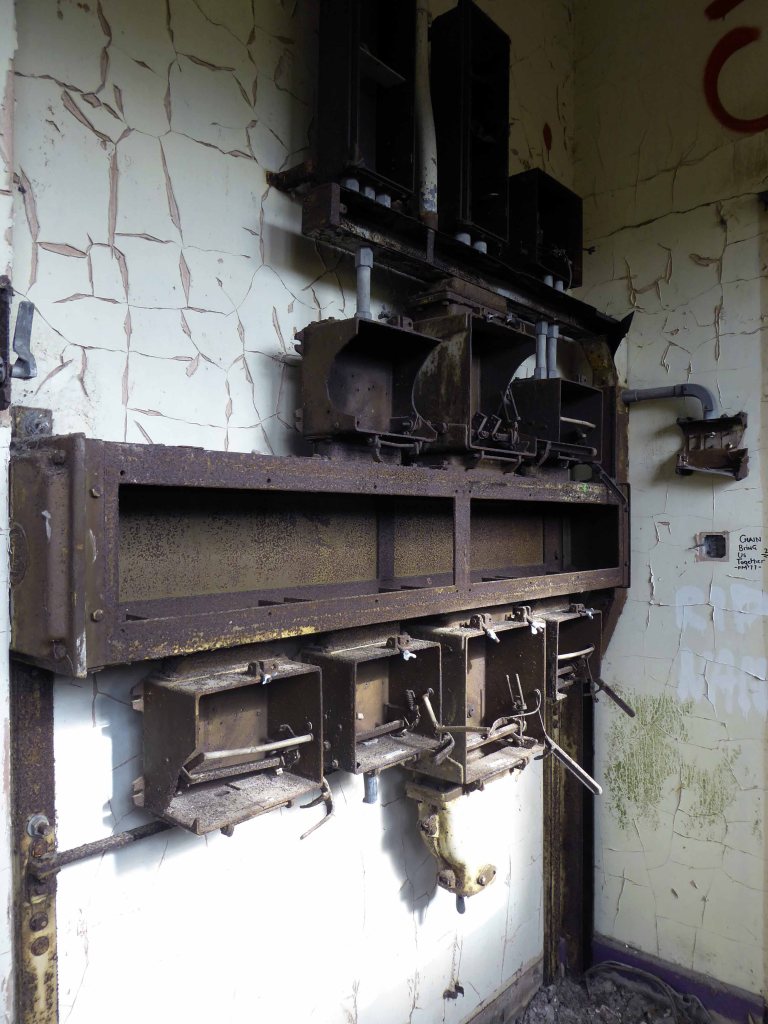


































The River Irwell bisects Salford and Manchester, joining the rivers Irk and Medlock, and then turns west toward Irlam, as part of the Manchester Ship Canal. Its course ends just east of Irlam, where it empties into the Mersey.
Urban development is ever so often dependent upon rivers – for sustenance, commerce and amusement. The Irwell and latterly the developments of the canal system has provided all of these in superabundance.

By 1870 the Pomona Gardens is thriving , boasting a concert hall and banqueting suite – further details here from Skyliner.


In the summer of 1887, a nearby chemicals factory exploded, damaging the palace – the area was under threat and destined to rot away to obscurity: the following year the gardens closed forever.

By 1900 the Ship Canal, docks and railways had arrived – Manchester and Salford are at the centre of an unprecedented growth in manufacture and trade.


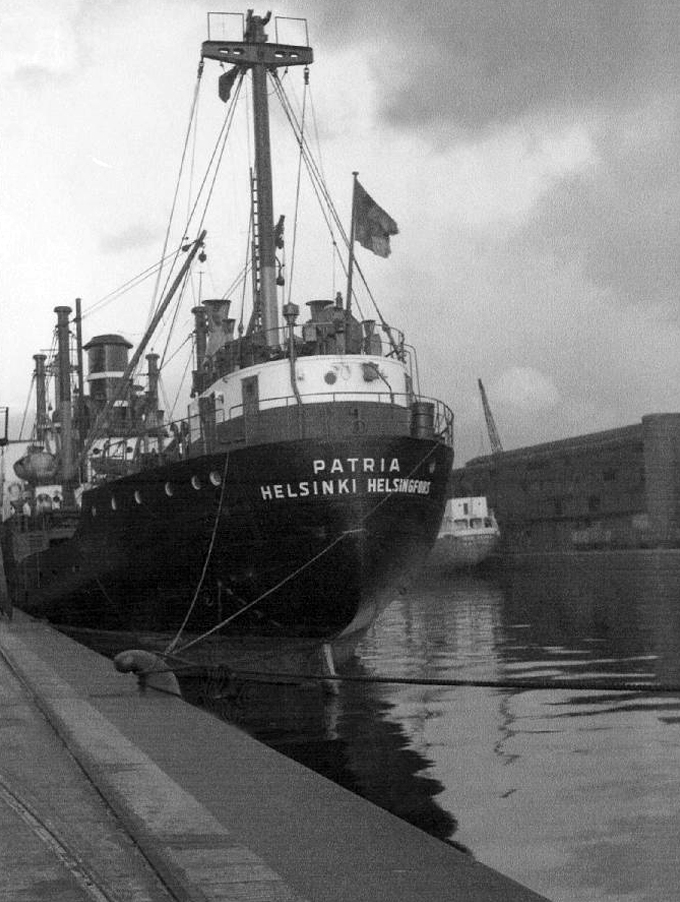
During the 1970’s the docks began a rapid decline, largely due to containerisation. The increasing size of freight-carrying ships meant they could no longer navigate the ship canal and this, combined with increased trading with Europe and the east, saw use of Manchester Docks decrease. In 1982 the remaining docks closed and the area became derelict. Recognising the need to redevelop the area, Salford City Council purchased the docks in 1984 using a derelict land grant. The Salford Quays Development Plan was adopted in May 1985, proposing complete reclamation and development of the area for commercial, residential and leisure use.
Manchester and Salford begin the long haul from post industrial decline to service centred cities – there were even seeds sewn for the development of a luxury marina. When I first visited Pomona the area was seriously overgrown and the underground wiring stripped out.


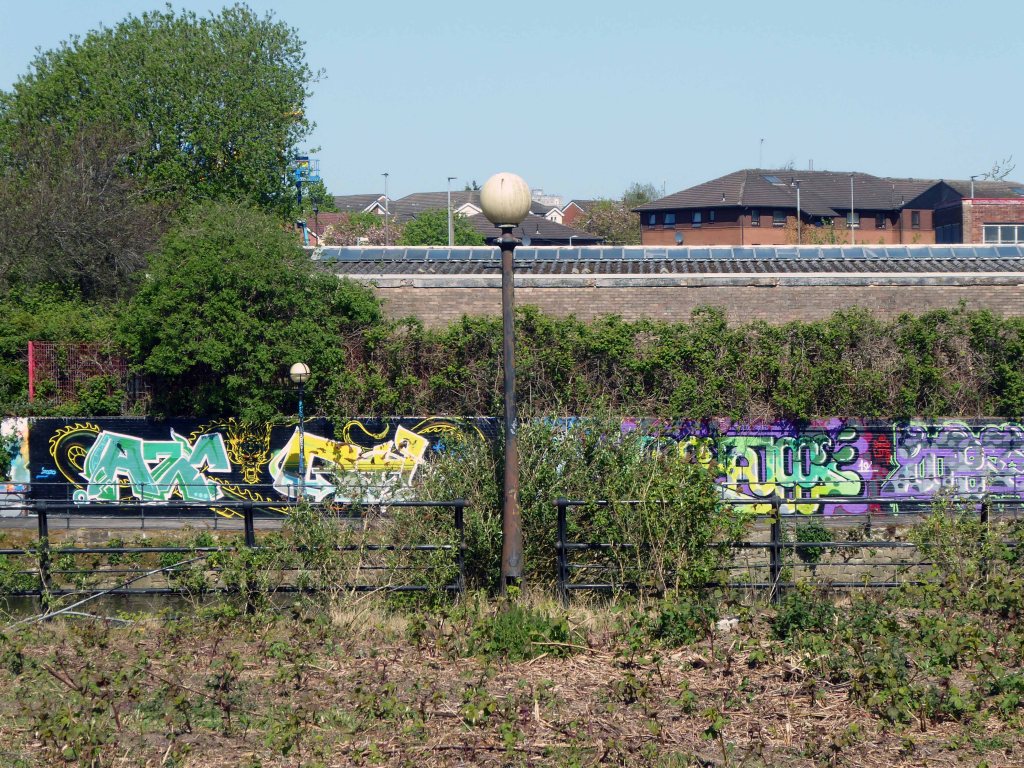
Remnant of the initial scheme – pedestrian access, balustrade and lighting.

What would poor old Pomona make of all this?
There was a failed attempt to prevent further development and return the area to nature. Peel Holdings prevailed and pressed on relentlessly with their programme of urbanisation.

I have posted concerning Pomona posts previously.

So it’s April 2020 – I’m on my way from somewhere else to somewhere else, I’ll cut across Pomona Island – the building site is in lockdown – ain’t nobody home.








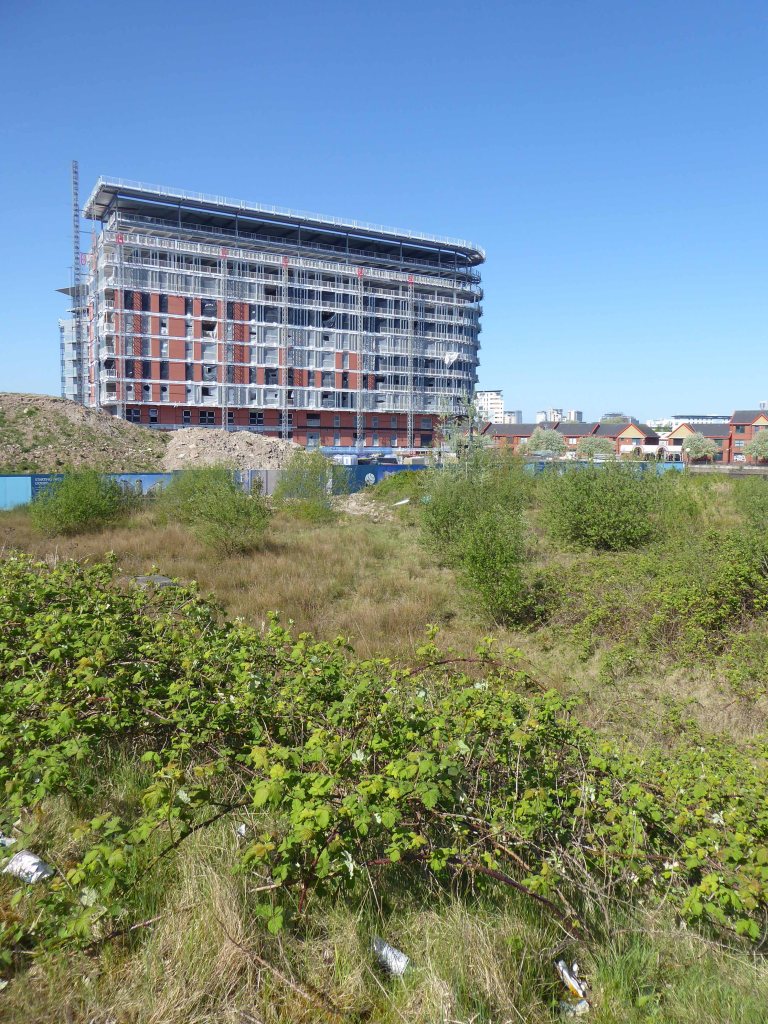







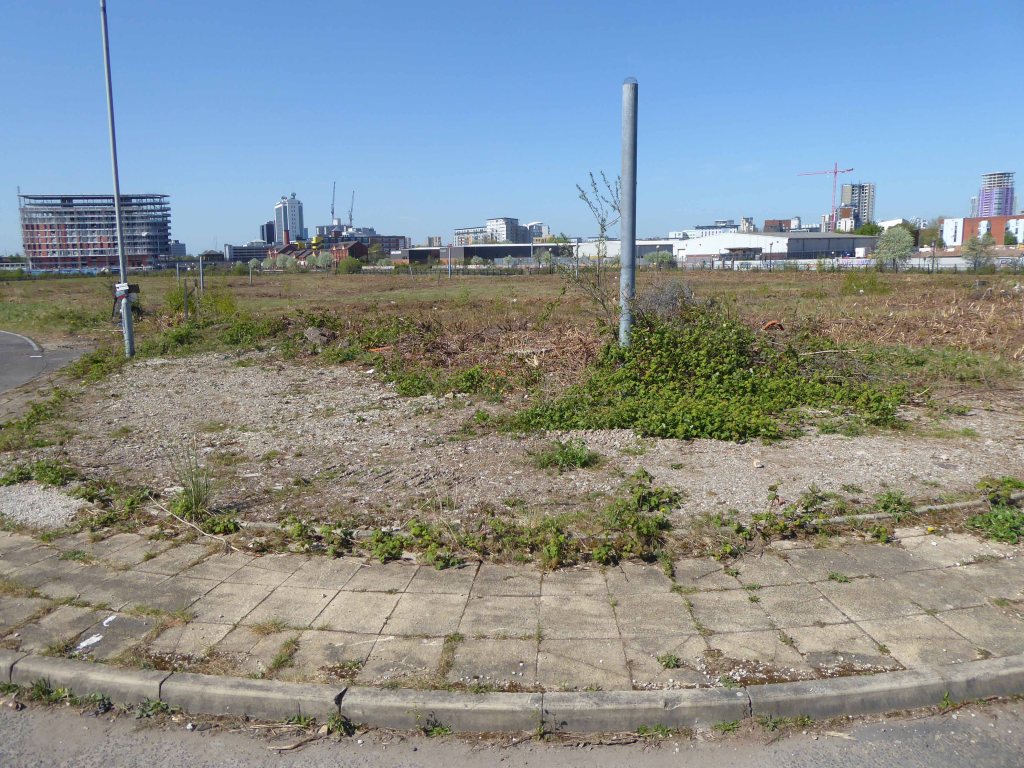






Having travelled back in time along Ten Acres Lane why not come along with me now and see just what’s left – right?
Each Manchester street tells its own tales of homes and people been, gone, rebuilt and buried – whole industries evaporating laid waste by seismic economic forces, land changing use again and again – shop door bells which are a now but a ghostly tintinnabulation on the wind.
Starting from the Oldham Road end the clearance of older terraced homes was followed by the construction of newer 70s social housing.

The former Tootal’s Mill is now owned by Sleepdown Textiles.

Some of the older terraces were spared the wrecker’s ball.


Industrial sites remain fenced and unused slowly returning to some form of urban natural habitat.


The cast-iron Rochdale Canal bridge is still in place – it was itself a replacement for an earlier masonry version.

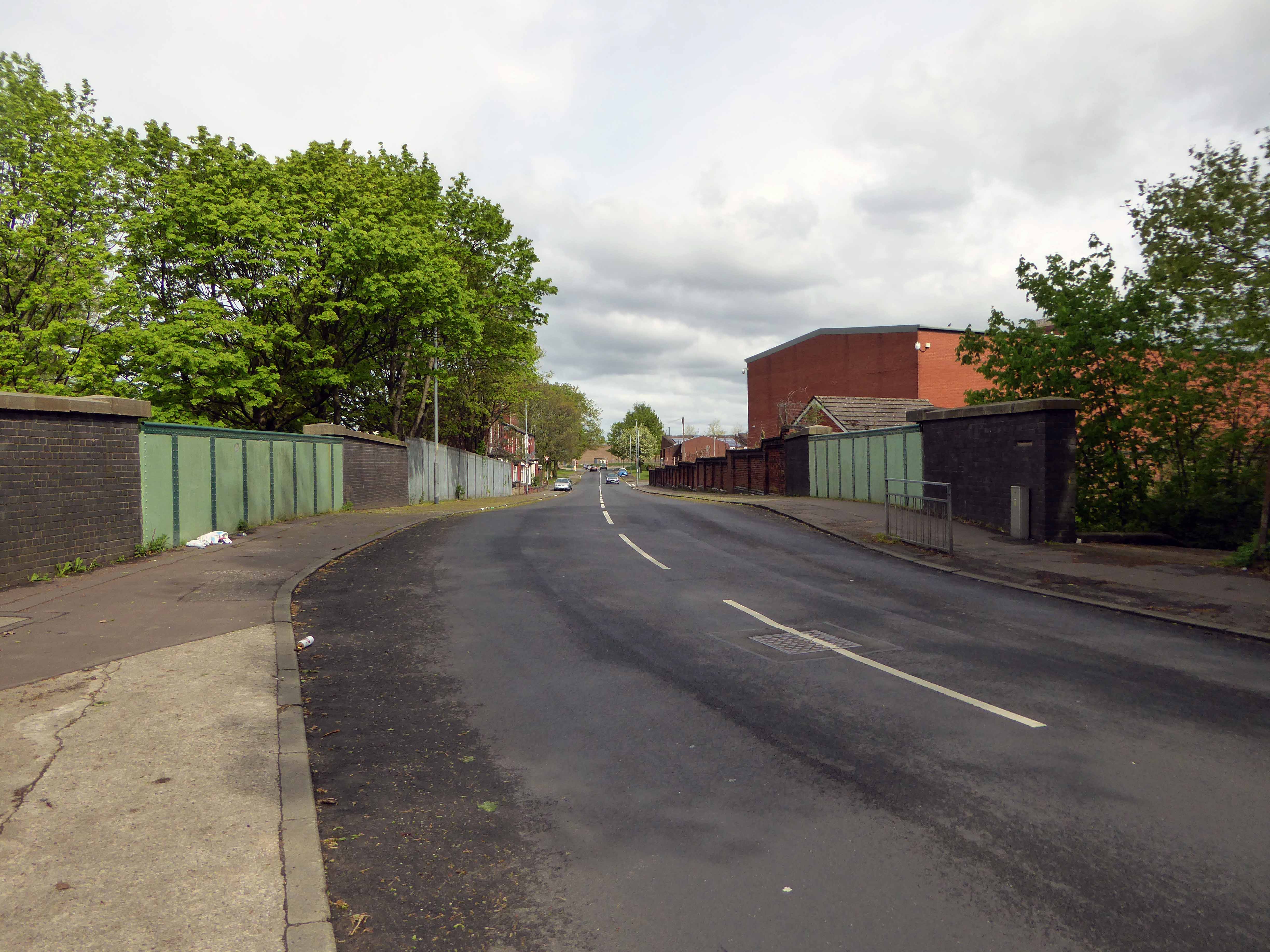
Mather and Platt’s foundry sheds are just about hanging on – though I am uncertain of their current use and ownership.

The recreation ground is now an extensive community football facility and also home to the National Taekwondo Centre.

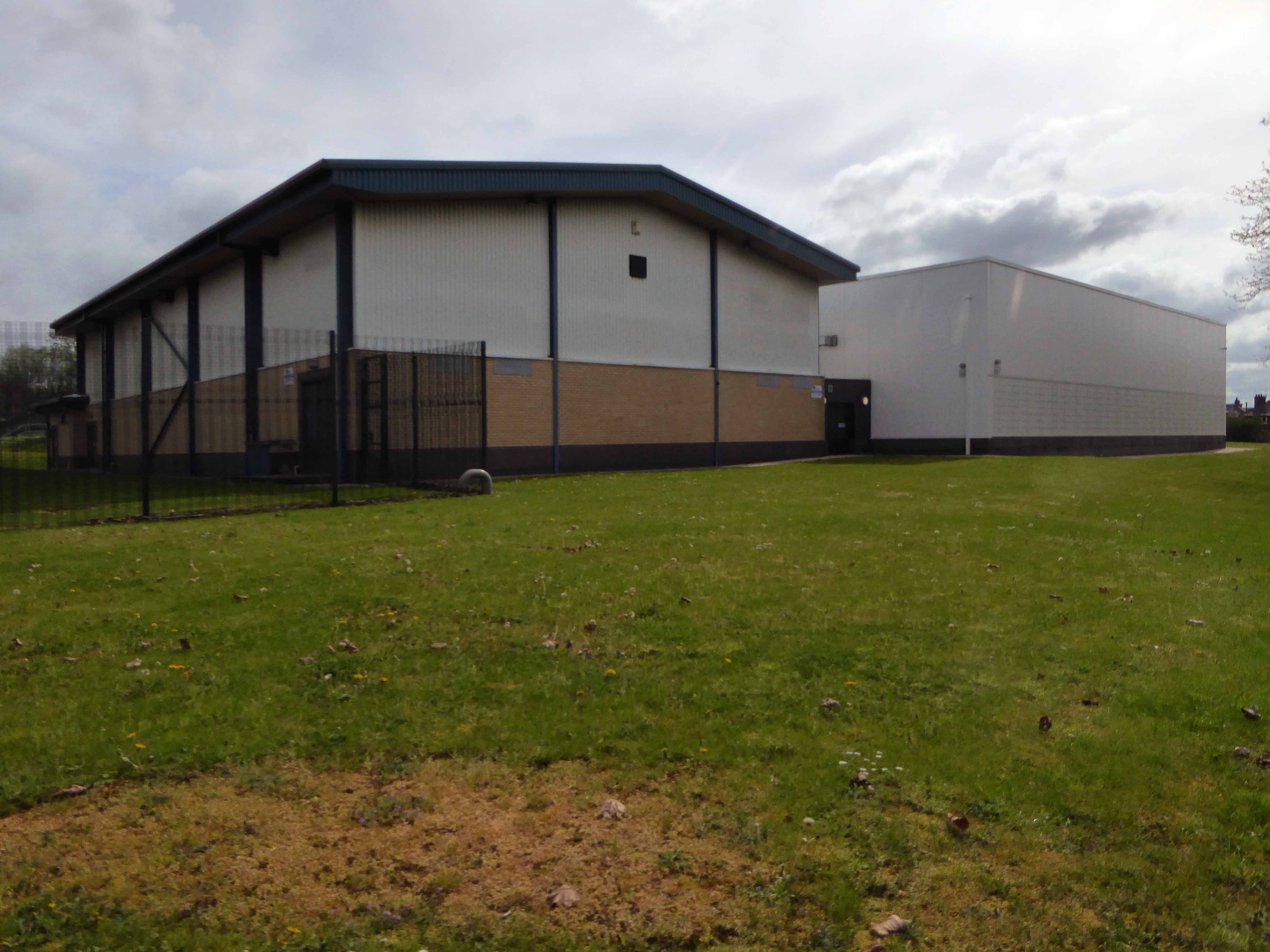
This large tract of land once Jackson’s Brickworks is under consideration for a modern private housing development


Much of the inter-war housing stock is still extant.


The sad shell of the Co-operative corner shop currently half storefront church half former tyre supplier is a sorry sight.
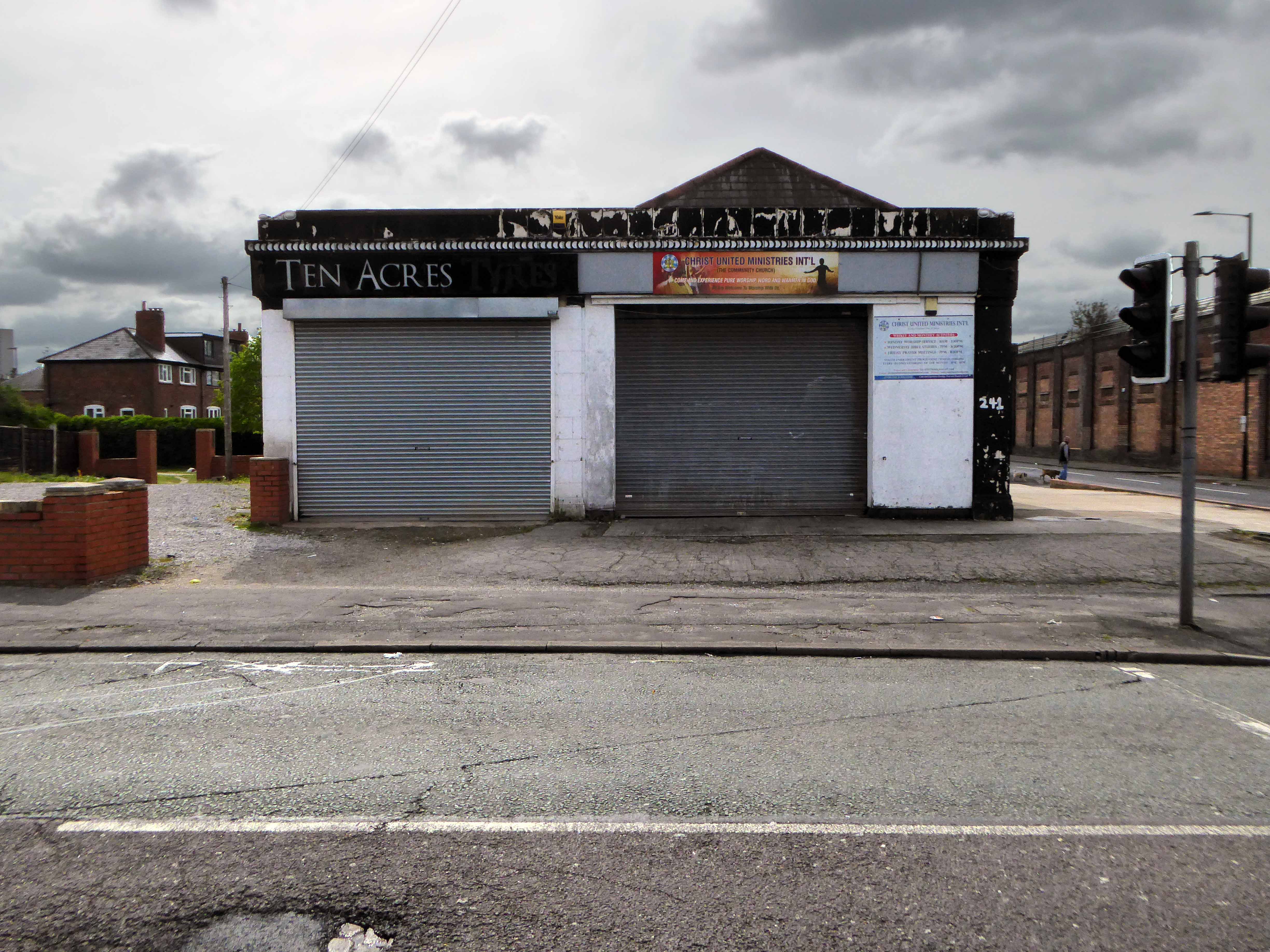



The still-standing CWS Works.
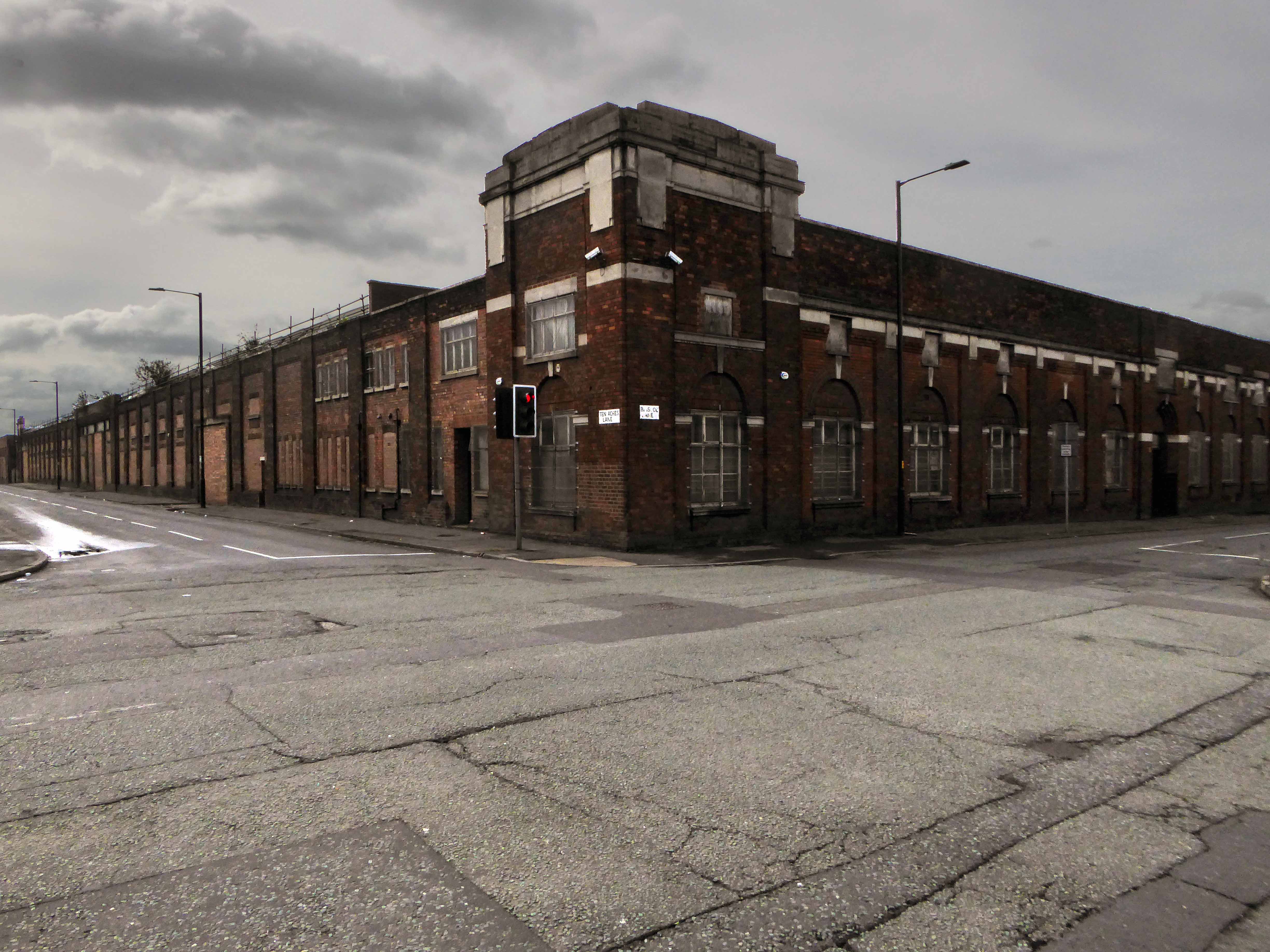



Finally passing under the railway bridge and descending into the Medlock Valley – our journey’s end.
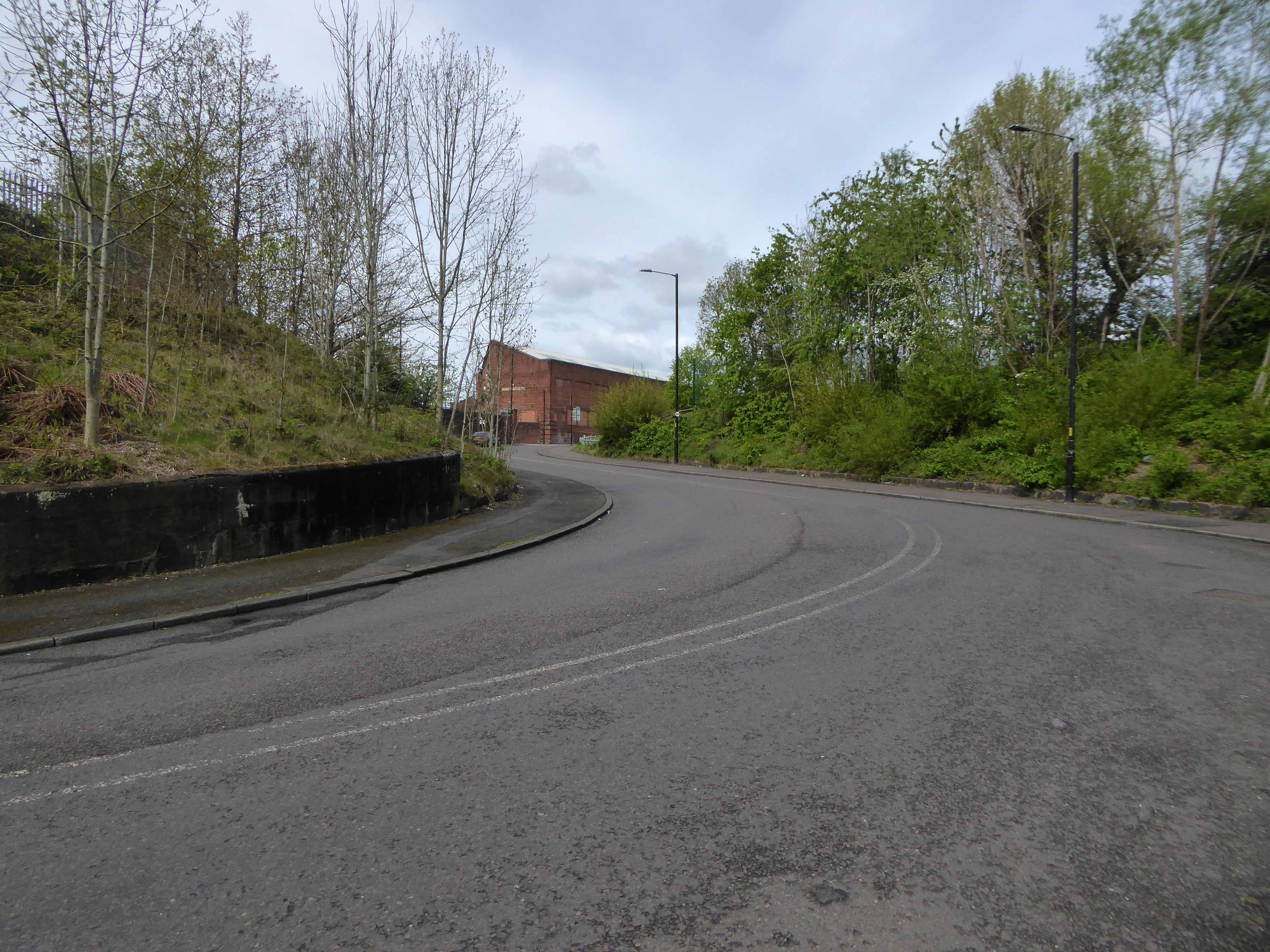

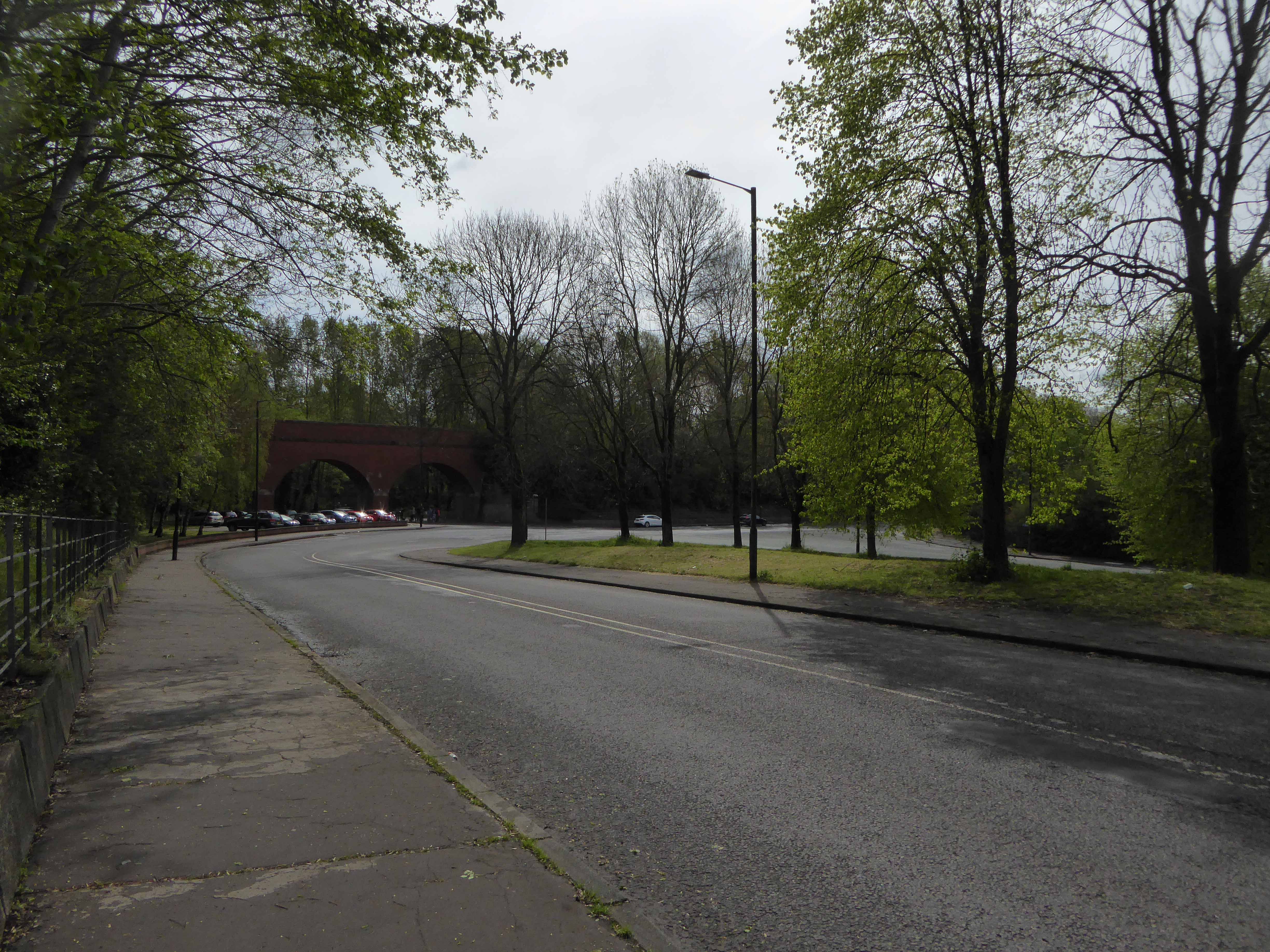


Ten Acres Lane 1904 running south from Oldham Road – not quite crossing under the Ashton and Stalybridge Railway.
I was propelled by the vague memory of an Ashton Lads football match way back in the 1970s – my dad Eddie Marland managed the team in the Moston and Rusholme League.
There was land given over to recreation from 1900, the area is famed for its links to the inception of Manchester United and almost but not quite became home to FC United.


The Recreation Grounds in 1900.

To the left of the inter-war housing in 1963.
So I took a trip back in time along the lane – courtesy of the Local Image Collection.



Baguley Fold Farm – occupying land adjacent to the Medlock Valley.

Farm Yard Tavern closed in 1917 a Rothwell’s pub supplied from Heath Brewery on Oldham Road.

This was an area dominated by the Rochdale Canal and criss-crossed with rail links.

The canal bridge 1904.

Construction work 1920.
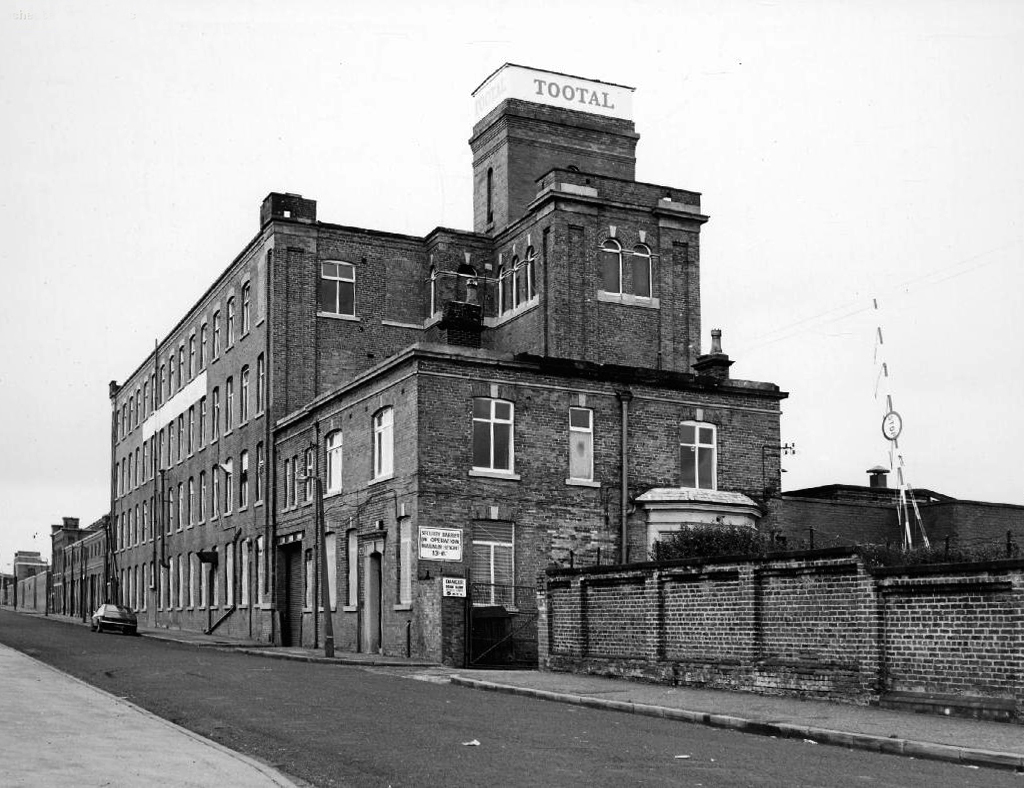

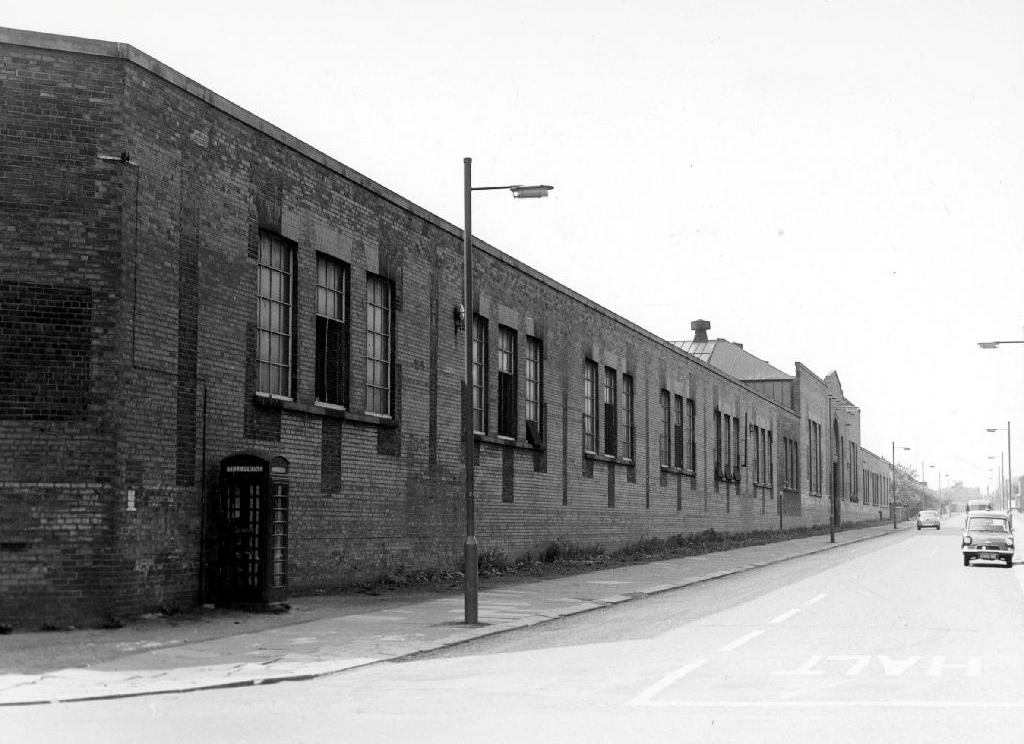
CWS warehouse and works corner of Briscoe Lane.
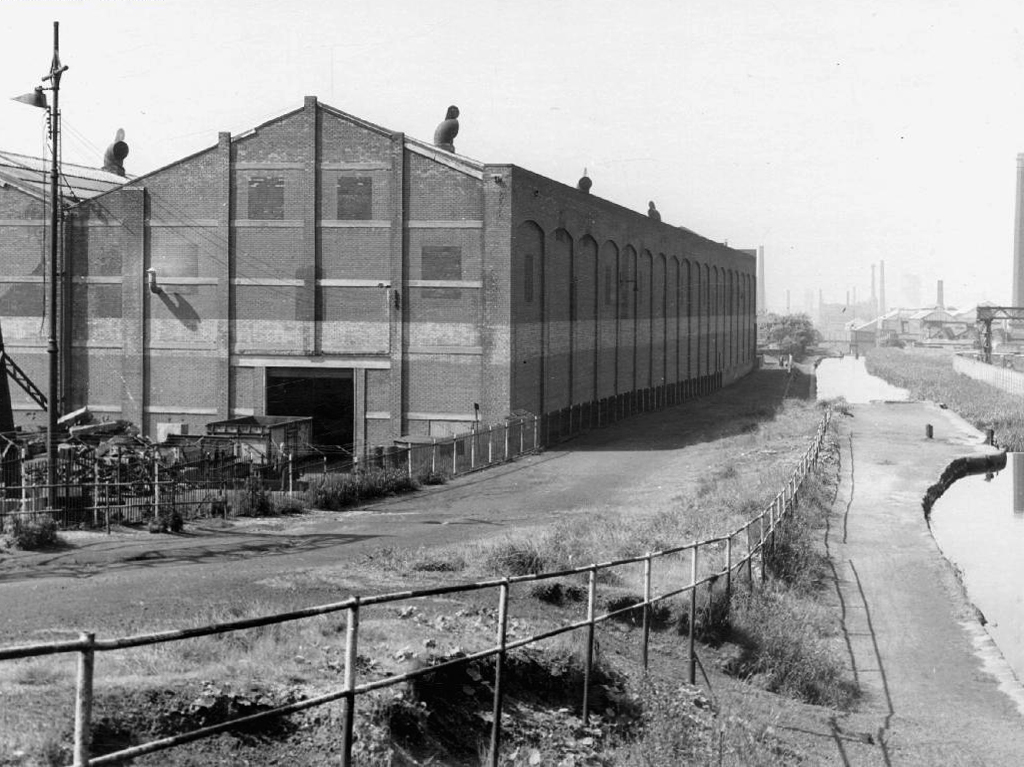

The area was also home to Jackson’s Brickworks.
There was a Co-op shop.

Going going gone St Paul’s Church seen here in 1972.

Victorian terraces and inter-war social housing – homes for a large industrial work force.
