Having photographed the arterial roads of Manchester in 2014 I have resolved to return to the task in 2024.
Some things seem to have changed, some things seem to have stayed the same on Ashton New Road.


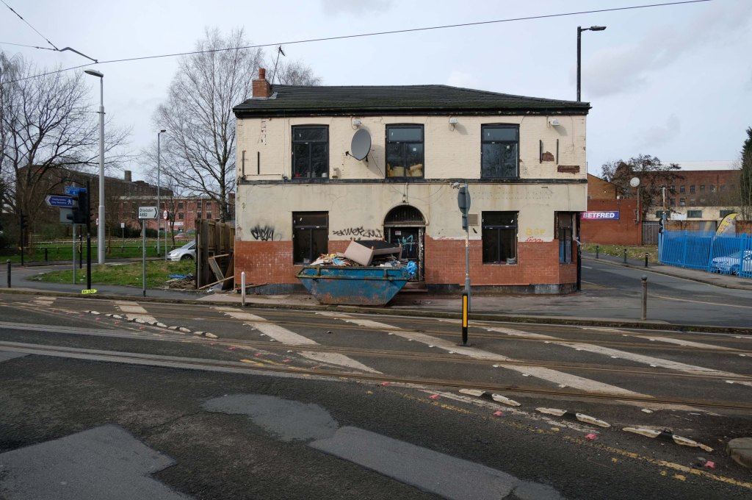





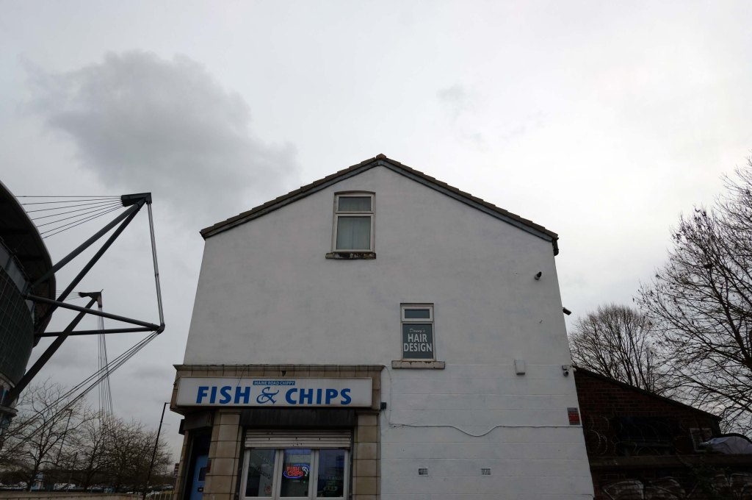

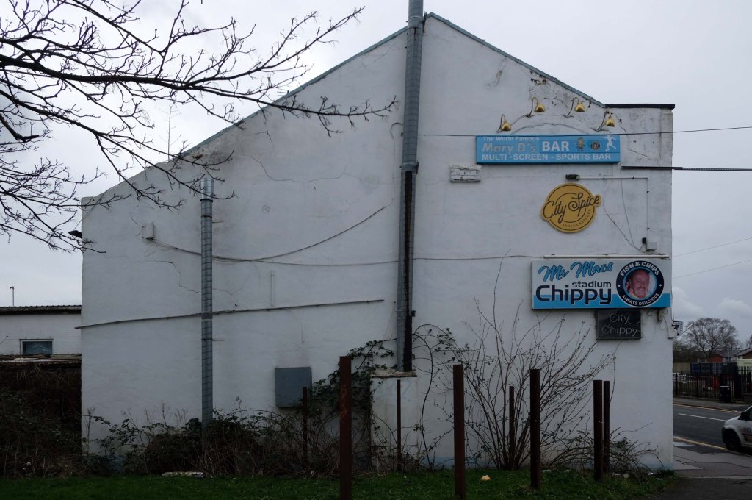
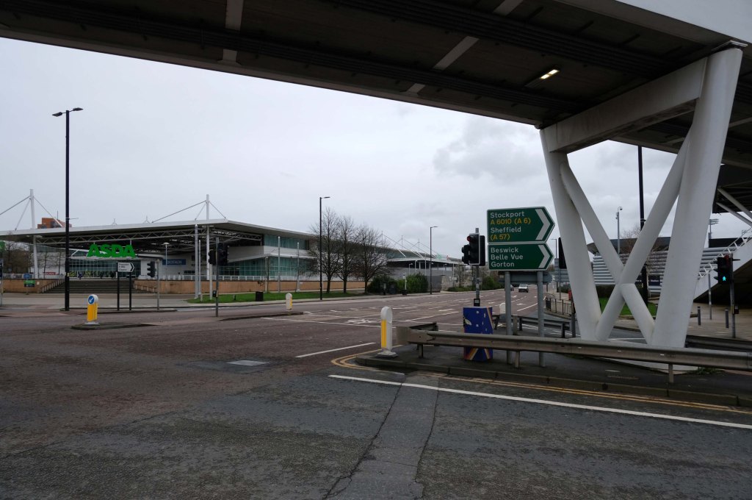



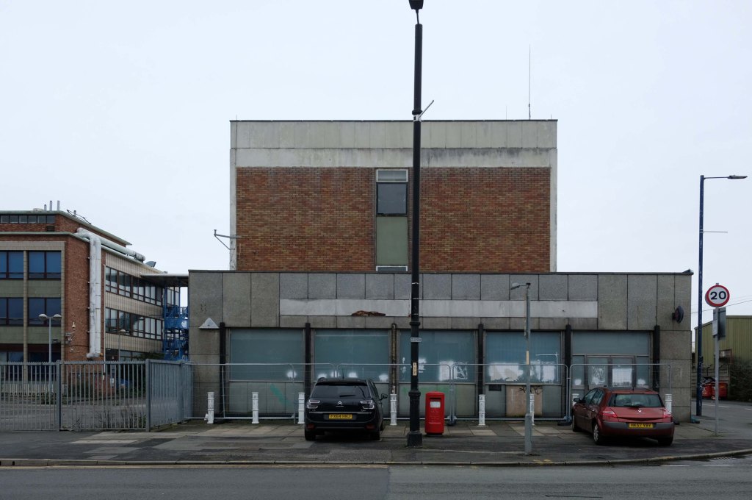










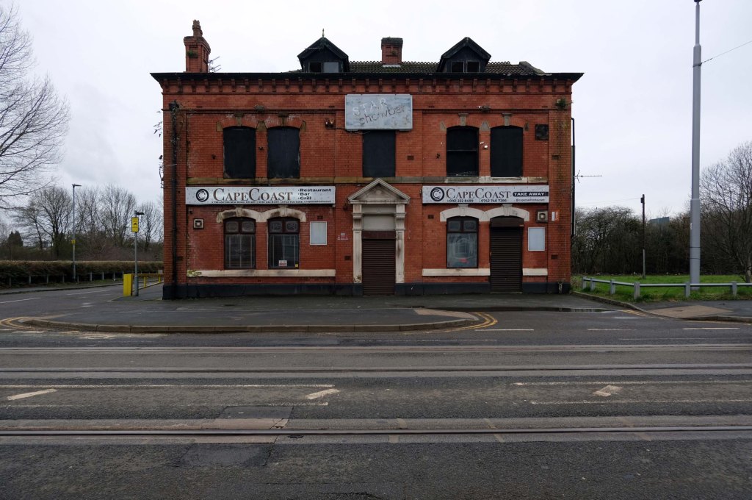







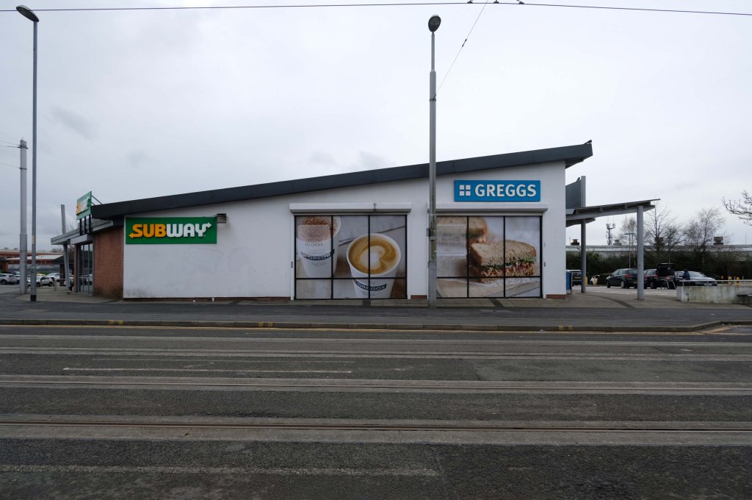

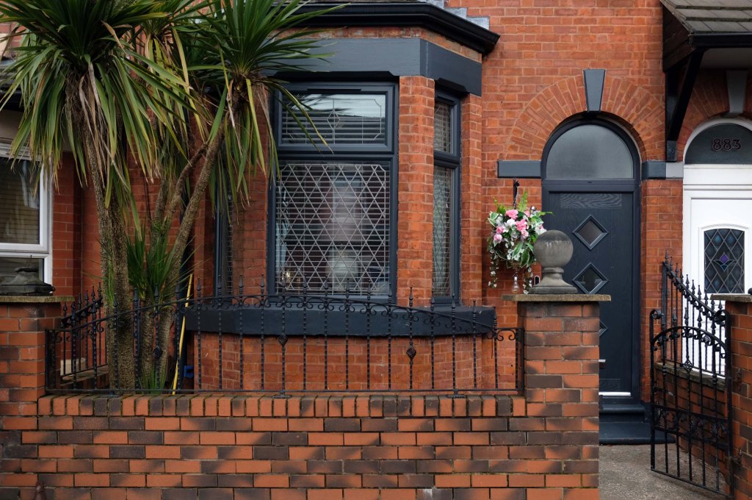
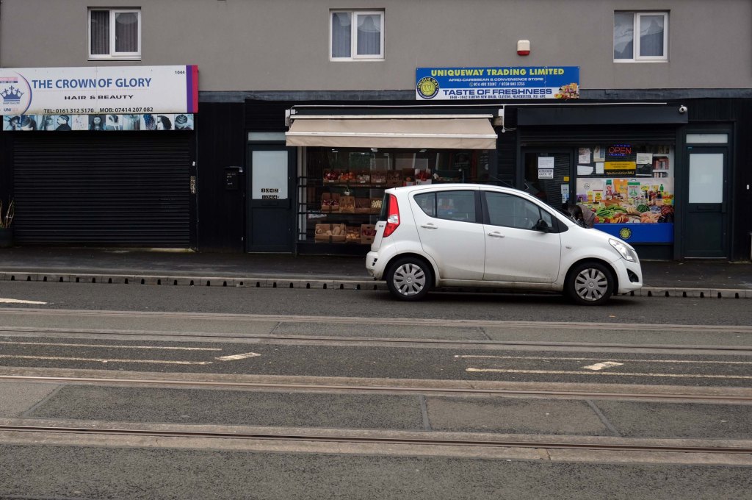
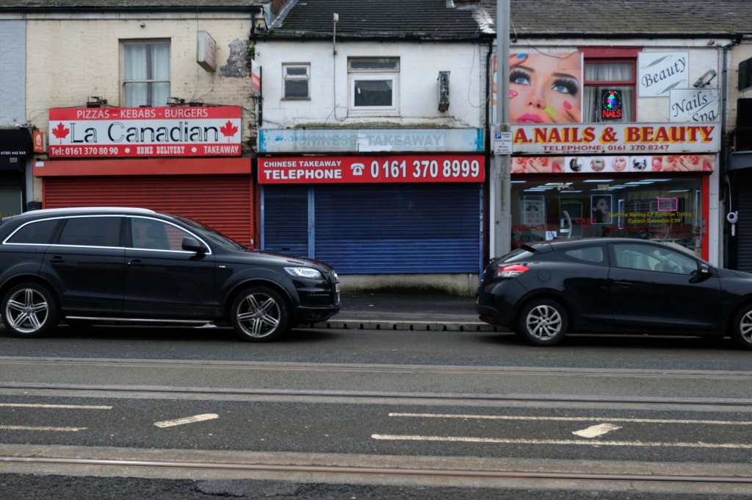





Having photographed the arterial roads of Manchester in 2014 I have resolved to return to the task in 2024.
Some things seem to have changed, some things seem to have stayed the same on Ashton New Road.











































1 Bank Street Bury Lancashire BL9 0DN
The new Bury Unitarian Church was designed and constructed by local architects James T Ratcliffe.
An interesting article was published at the time in Sacred Suburbs Portfolio, in which the church design was described as:
A well detailed, functional, yet flexible building.

The church was opened in 1974, with a service of dedication on Saturday, 9th March. The total cost, including furnishings, was £85,000 – It is now valued at about £1.5 million. The Churchwarden and Chairman of Trustees, at that time, was Bernard Haughton, who had succeeded Alex Rogers; he was to serve the Church in those capacities for the next 25 years. He was succeeded by Barbara Ashworth, our immediate past Warden. During this time, notwithstanding persistent problems with water leakage through its flat roof, the church continued to thrive and develop.

Enhancements have been made to improve the comfort and amenities of the building throughout the period with, for example, the installation of an improved heating – system, a sound – enhancement system in the church, and disabled access facilities including a lift to the upper floor. Through the efforts of Barbara Ashworth – past Church Warden, the proliferation of bequests, legacies and trusts which were complicating and restricting church-finances has been rationalised and the financial structure streamlined. Part of the land at Holebottom has been sold for development, and part has been upgraded as a public amenity.
The current congregation is still one of the best supported Unitarian Churches in the country and remains enthusiastic and committed to the Unitarian faith. There are many social groups including The Women’s League, The Men’s Fellowship, The Luncheon Club the Book Club and most recently, our Camera Club; coffee is served every Saturday morning – a session which welcomes members of the public to the church, some of whom have subsequently become church-members. Frequent social activities are organised by The Efforts Committee and are well-supported by the congregation and their friends and raise money in support of the activities of the church snd local charities.

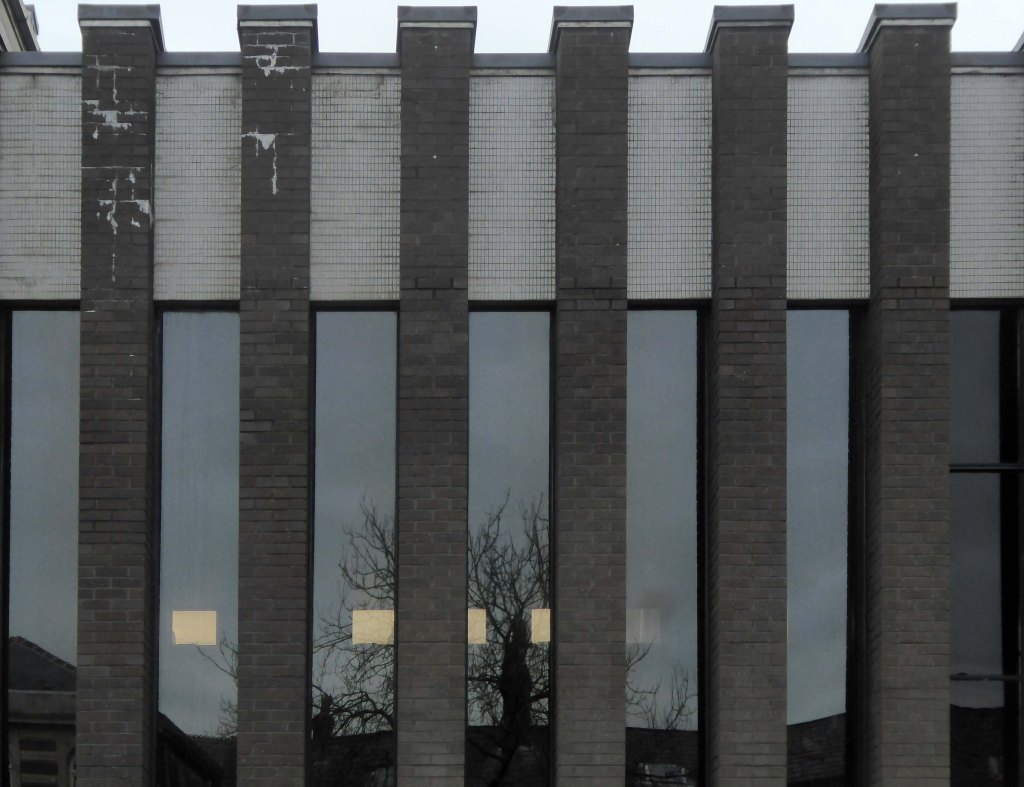




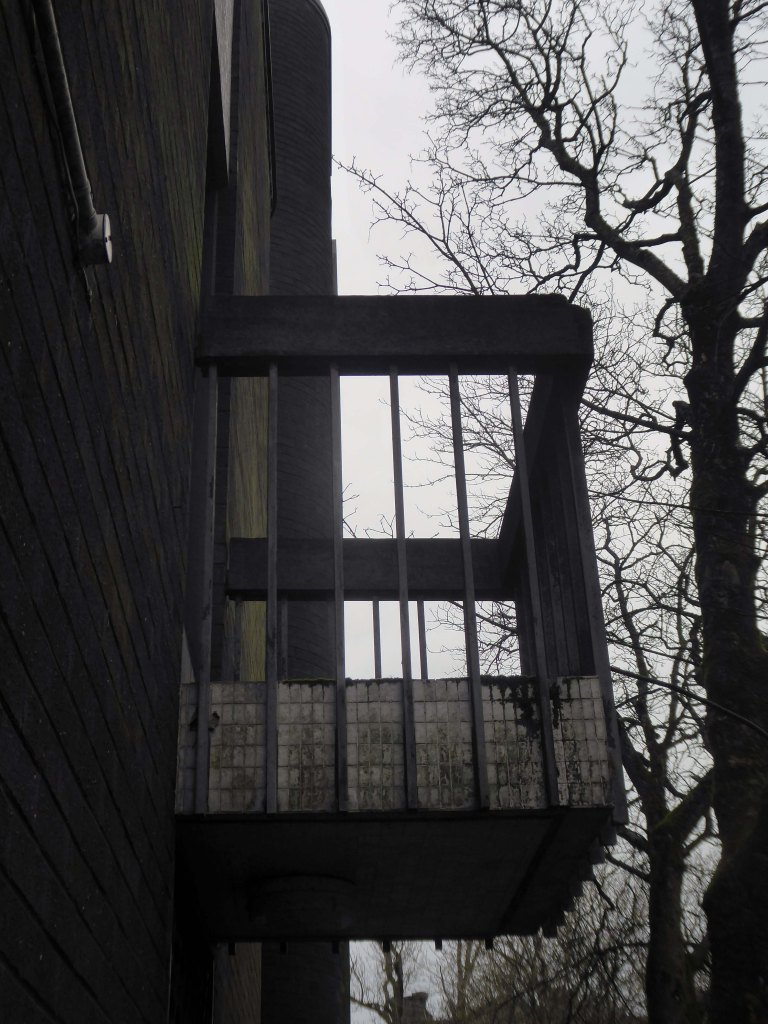
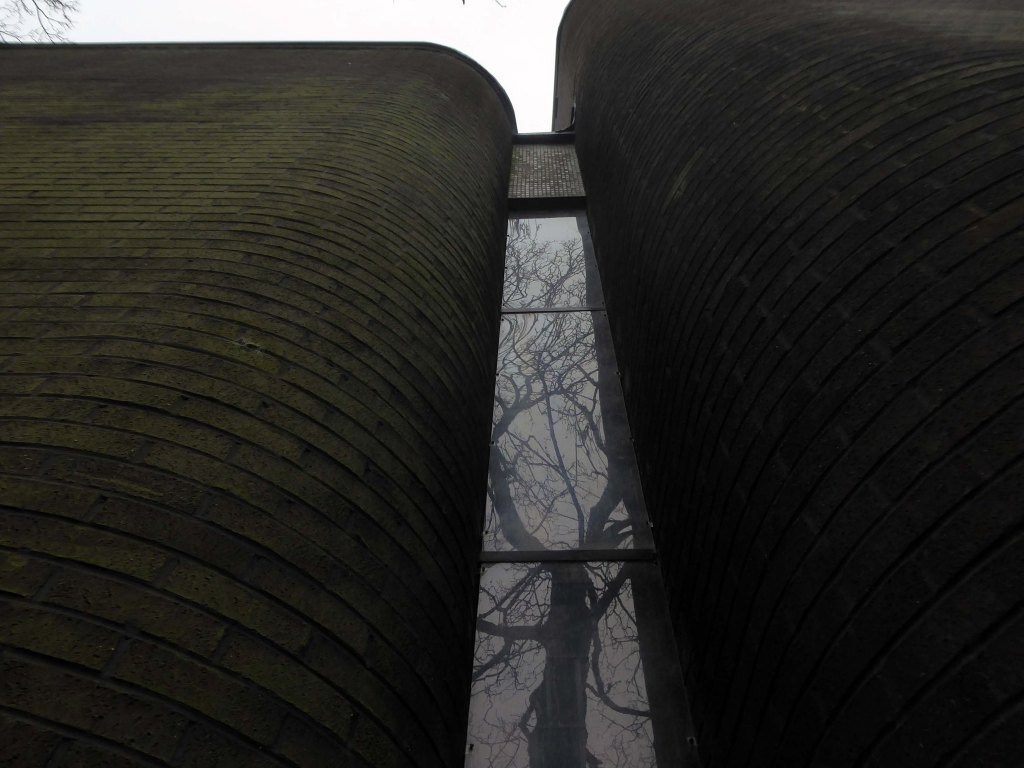

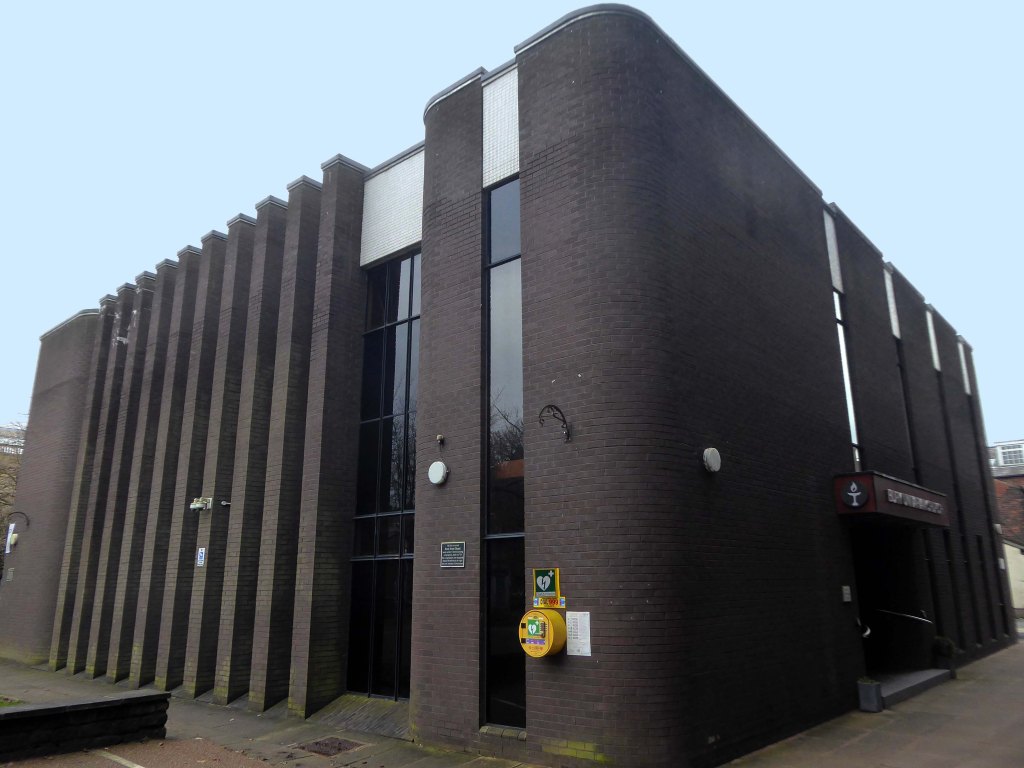


The People Praising by Elizabeth Mulchinock is a 12 foot high original sculpture at the front of the church which represents the family of the church.

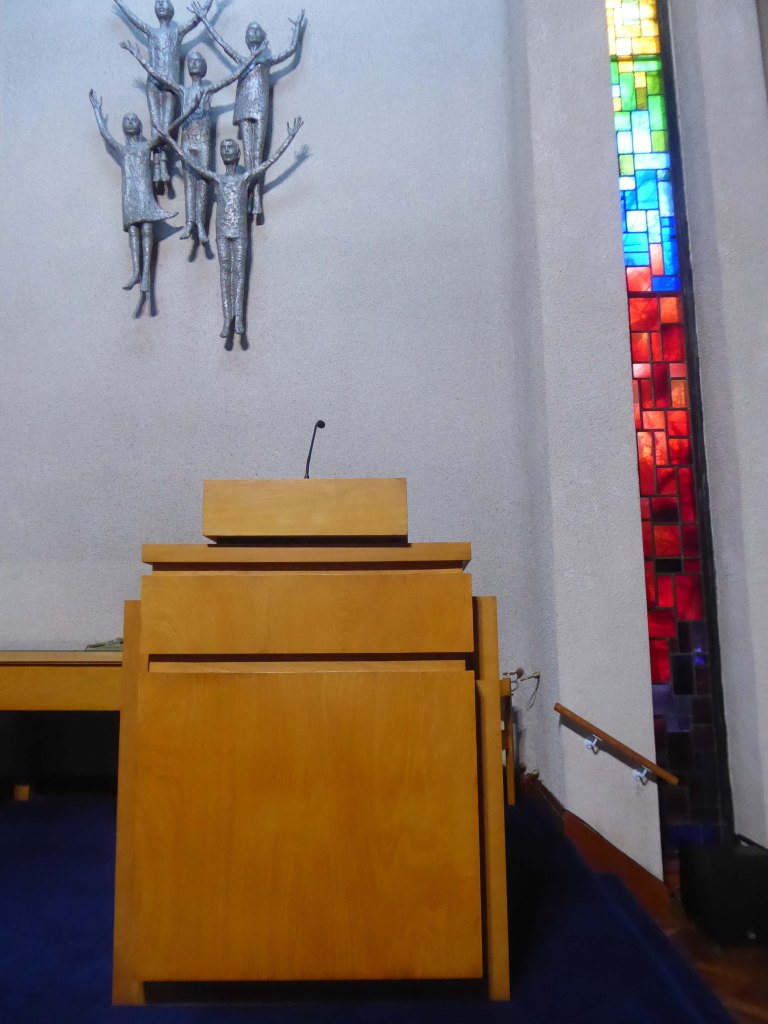


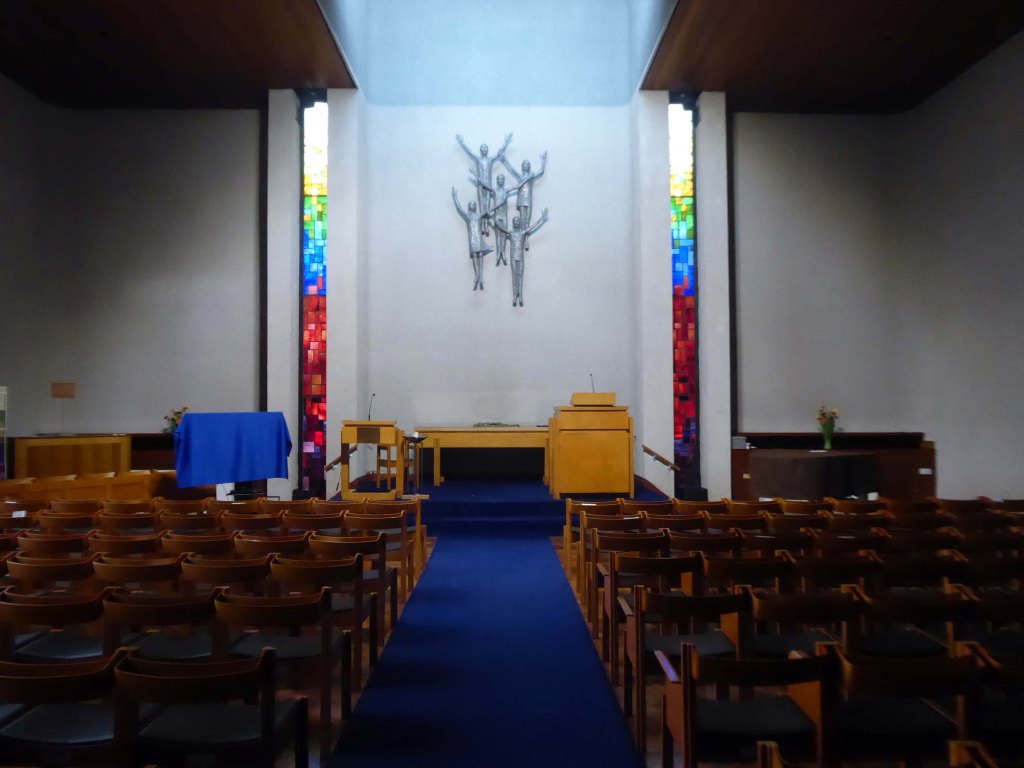



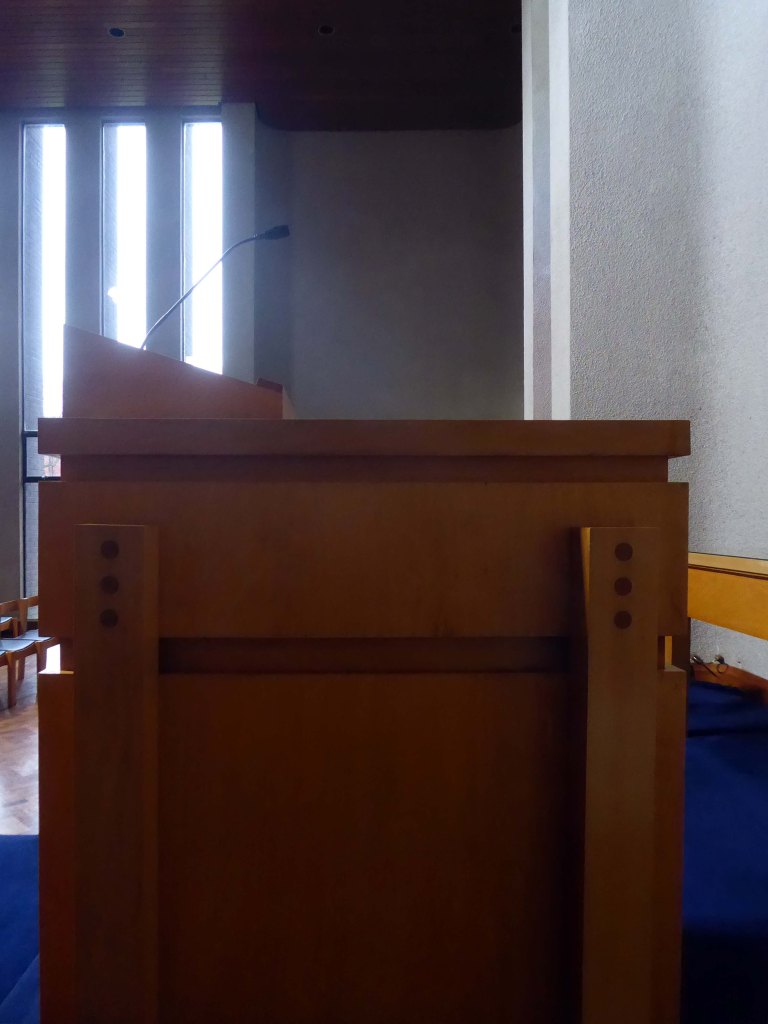





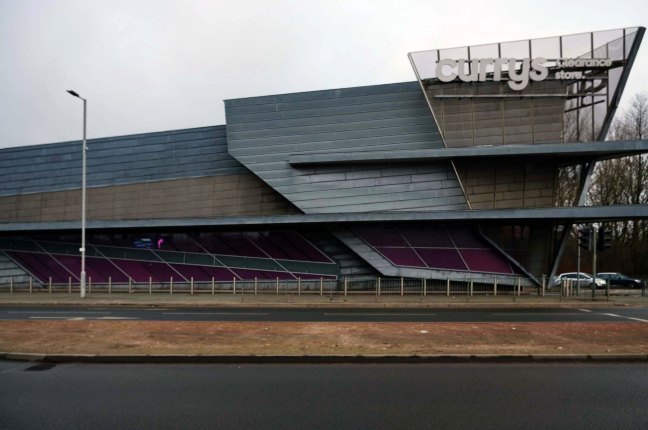
Having photographed the arterial roads of Manchester in 2014, I have resolved to return to the task in 2024.
Some things seem to have changed, some things seem to have stayed the same.







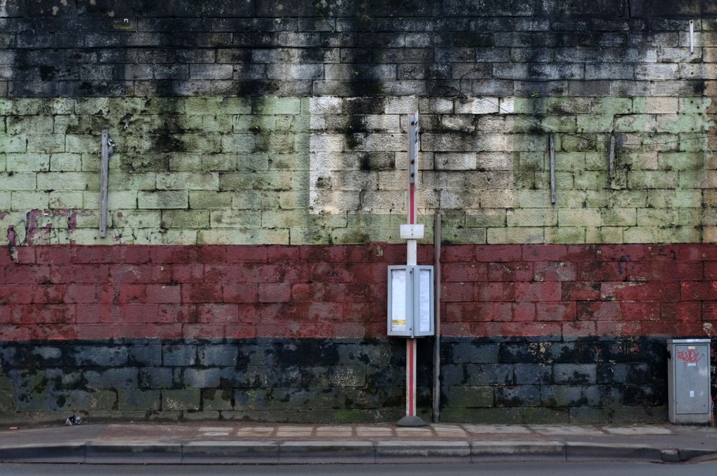







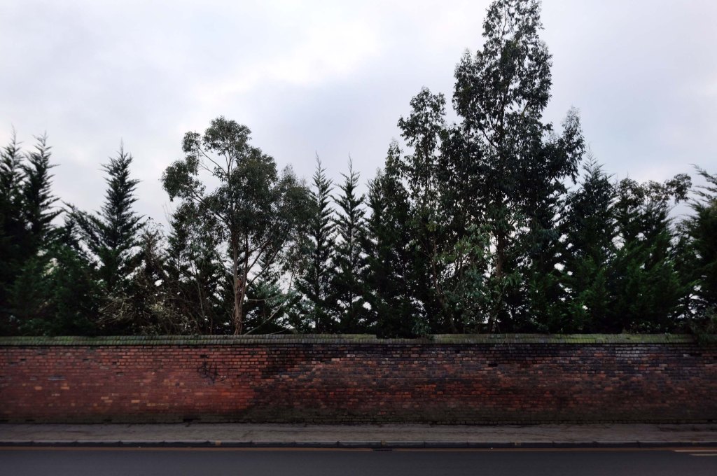







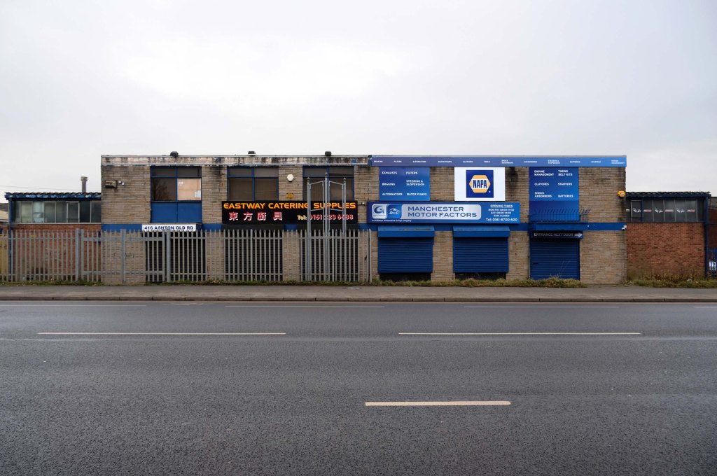


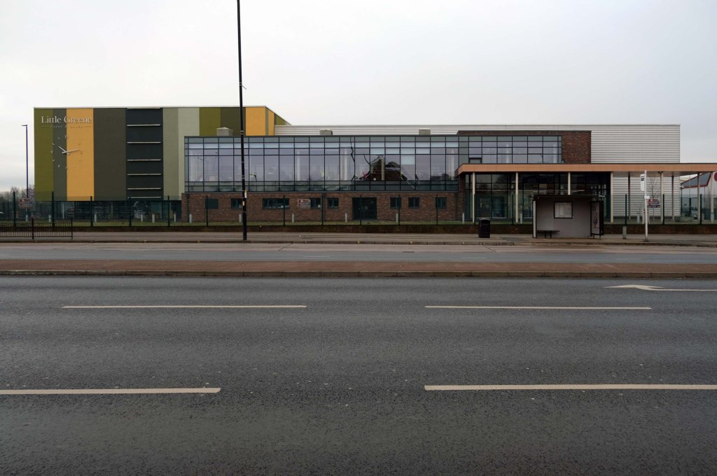

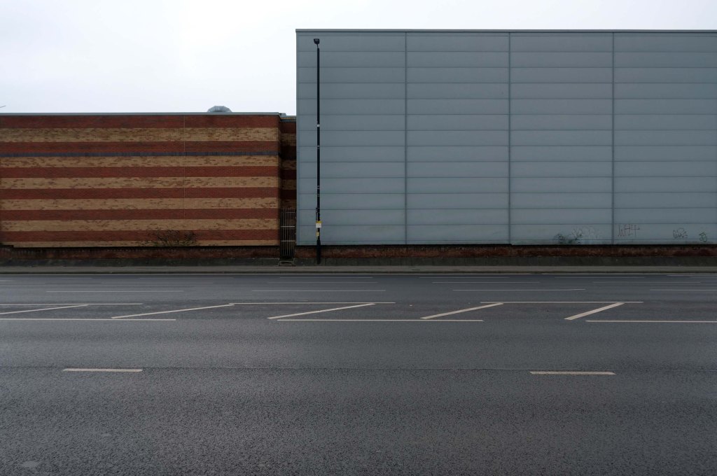

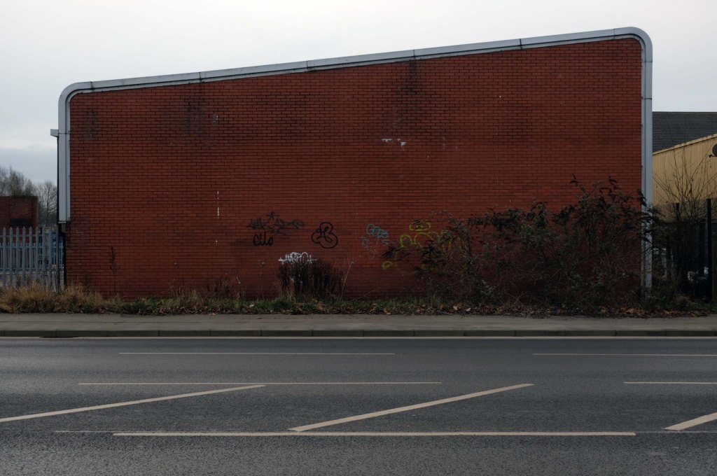





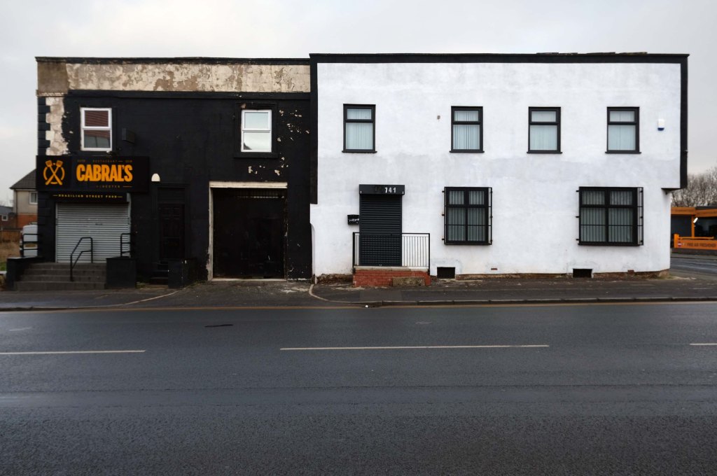



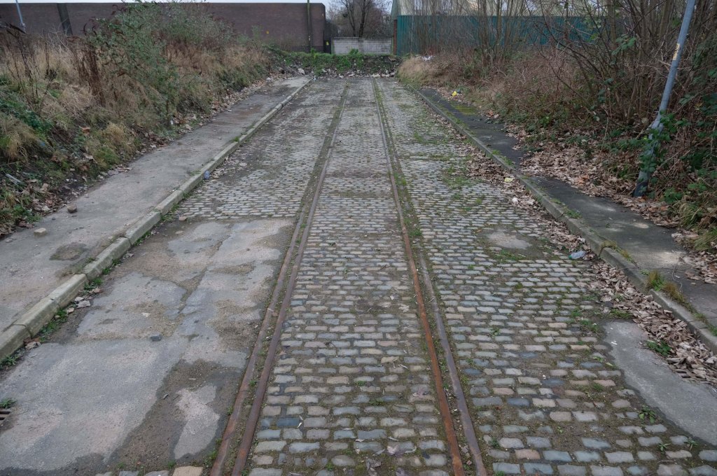
















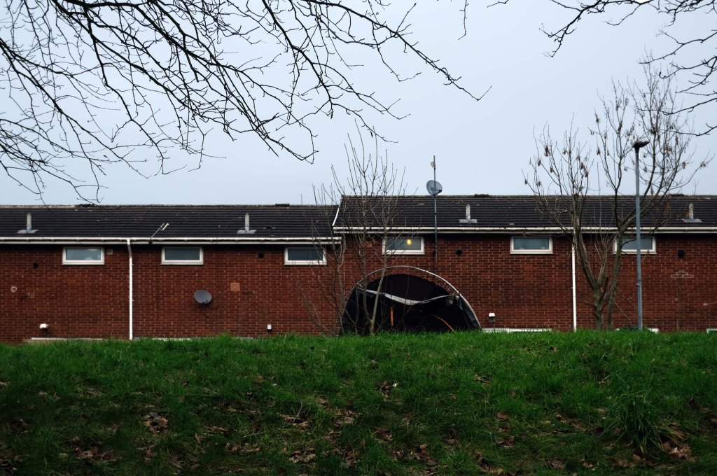





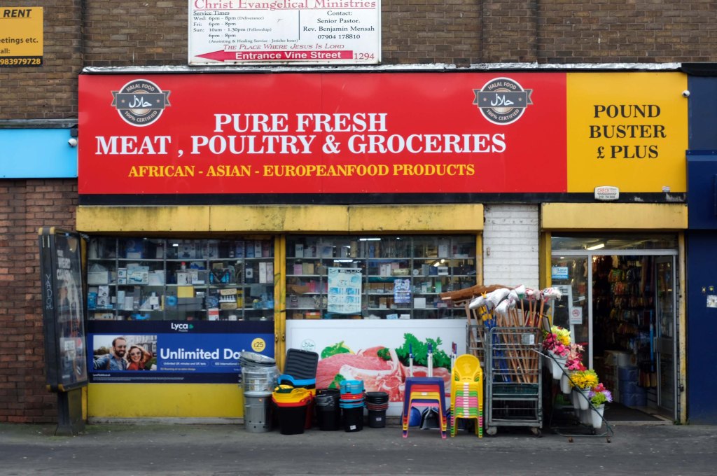





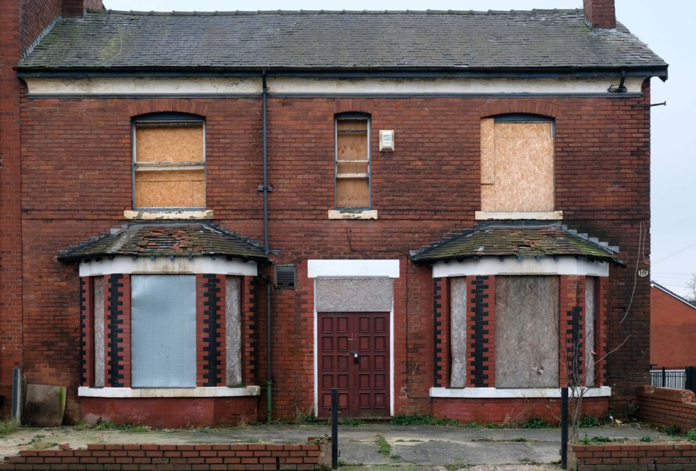









Having photographed the arterial roads of Manchester in 2014, I have resolved to return to the task in 2024.
Some things seem to have changed, some things seem to have stayed the same.



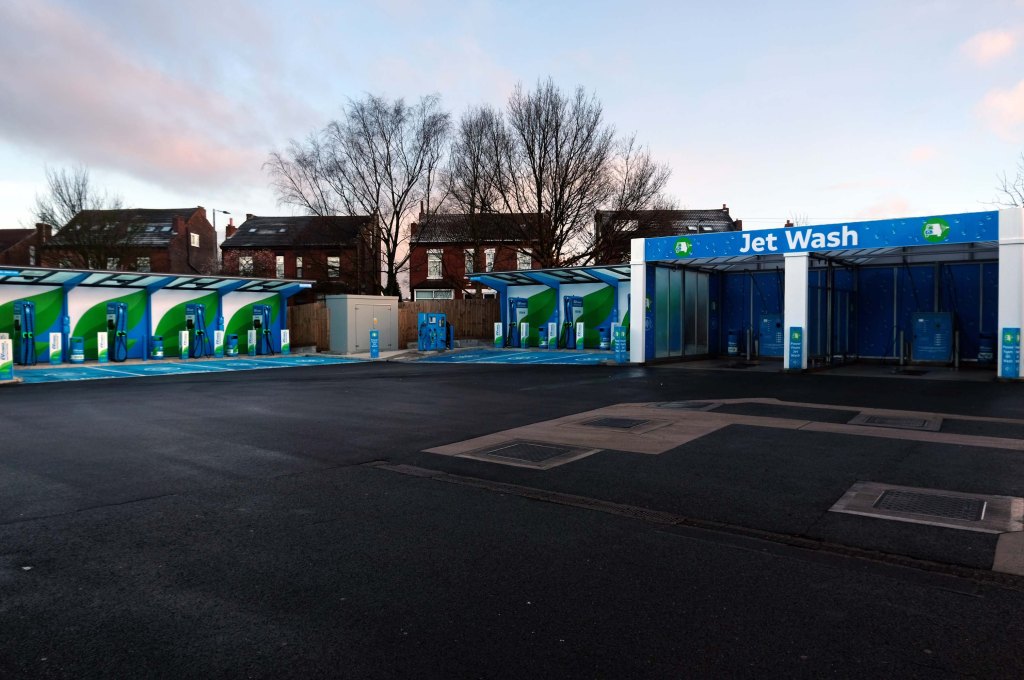


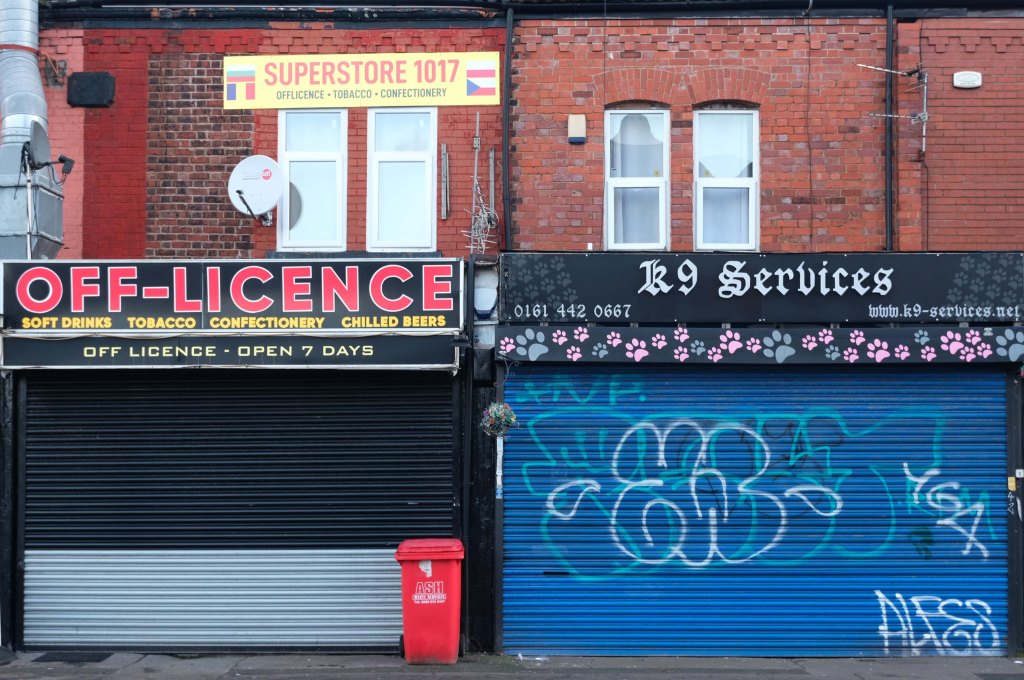









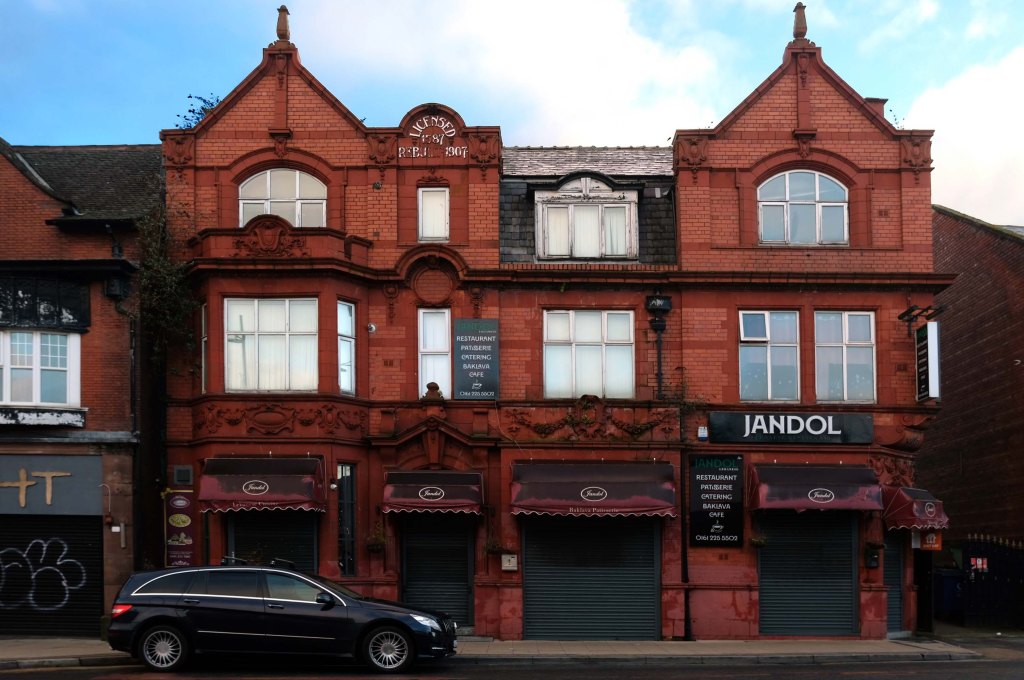













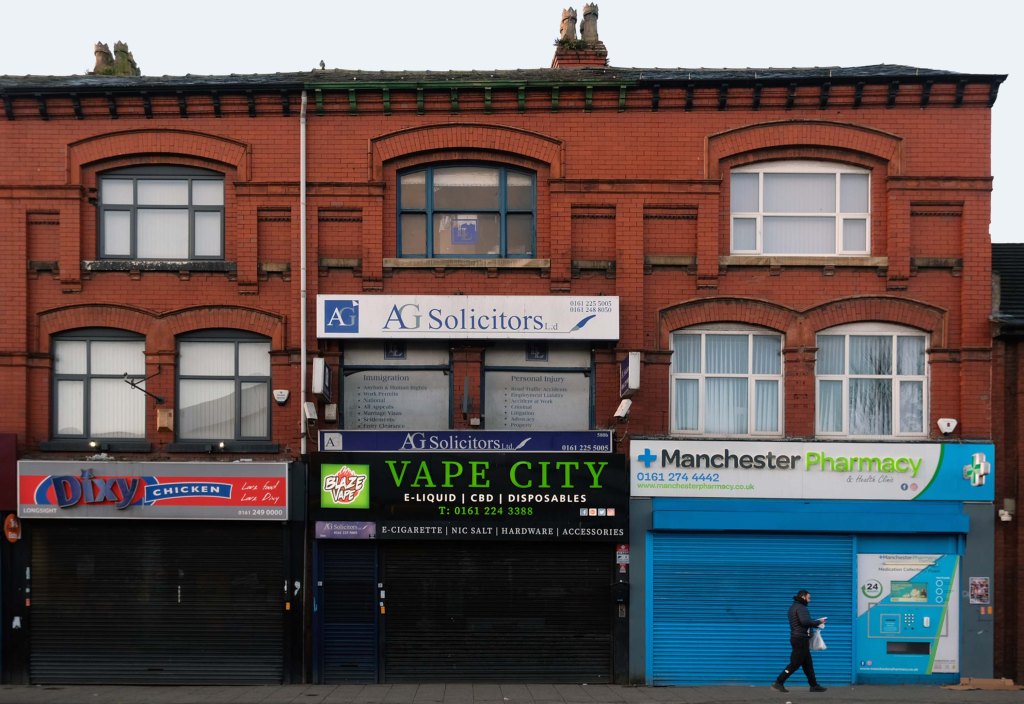







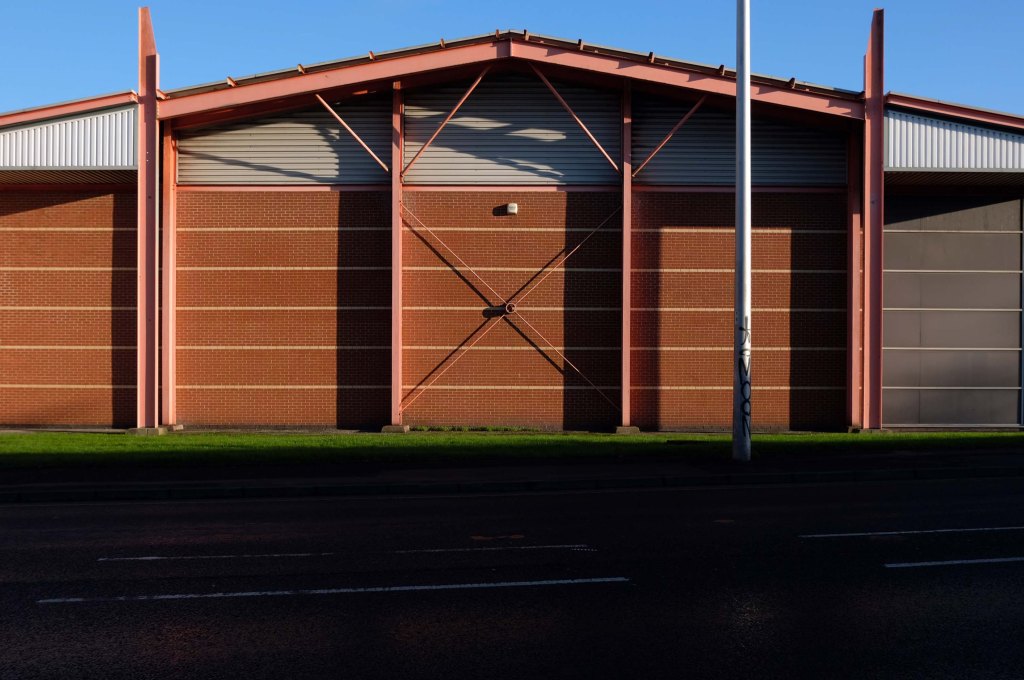



The A5103 is a major thoroughfare running south from Piccadilly Gardens in Manchester city centre to the M56 in Northenden. The road is two-lane dual carriageway with a few grade-separated junctions. It is used by many as a link to the airport and to the motorway network south.
The road starts at Piccadilly Gardens where it meets the A6. It heads along Portland Street – at one time it ran along the parallel Mosley Street, past fast-food outlets and off-licences and then meets the A34 Oxford Street. It multiplexes with that road north for 200 yards into St Peter’s Square and then turns left into Lower Mosley Street, initially alongside the tramlines and then past the former Manchester Central station, now a conference centre with the same name. The road becomes Albion Street and goes over the Bridgewater Canal and under the railway line east of Deansgate station. The road then meets the A57(M) Mancunian Way at a roundabout interchange. This is where most of the traffic joins and leaves.
The road is now 2×2 dual carriageway with the name Princess Road. It passes under the Hulme Arch, a grade-separated junction with the A5067, with an unusually large central reservation. This is presumably because of the proposed plans from the 1960s of a motorway. However, after passing under the junction, there are innumerate sets of traffic lights, with the B5219, the A6010 and the A5145, as well as many other unsigned roads. There are also many speed cameras set at 30 mph.
The road picks up pace as we exit the sprawl of South Manchester and the road becomes Princess Parkway, with a 50 mph speed limit. We cross the River Mersey and almost immediately hit the M60 at J5.
Except for the Manchester City Centre section – which was numbered A5068, this road did not exist on classification in 1922. Princess Road was built in 1932 to serve the new southwestern suburbs; initially it ran between the B5219 and A560 and was numbered B5290, with the road later extended north into the A5068 on the southern edge of the city centre and renumbered A5103.
The northern extension through Hulme initially followed previously existing roads, so followed a zigzag route. As part of the road’s upgrade and the reconstruction of Hulme in the 1970s the road was straightened and the original route can no longer be seen. The A5068 was severed around this time with the construction of the A57(M) and the A5103 took on its city-centre section, taking it to the A6.
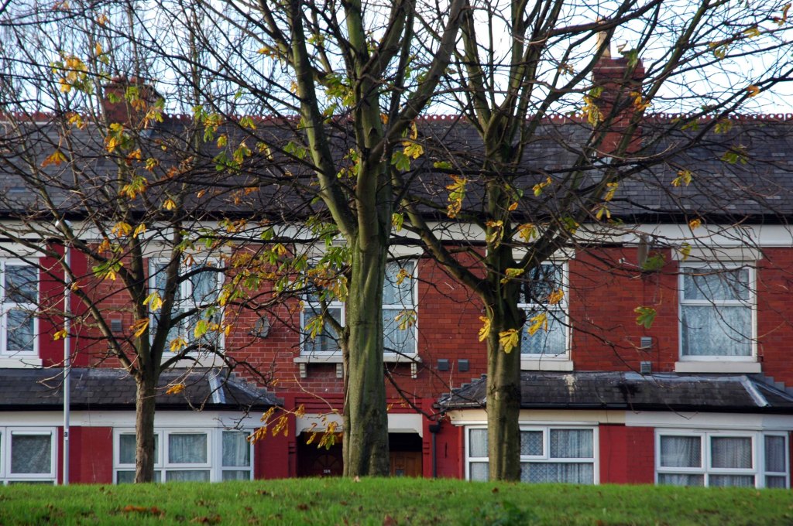










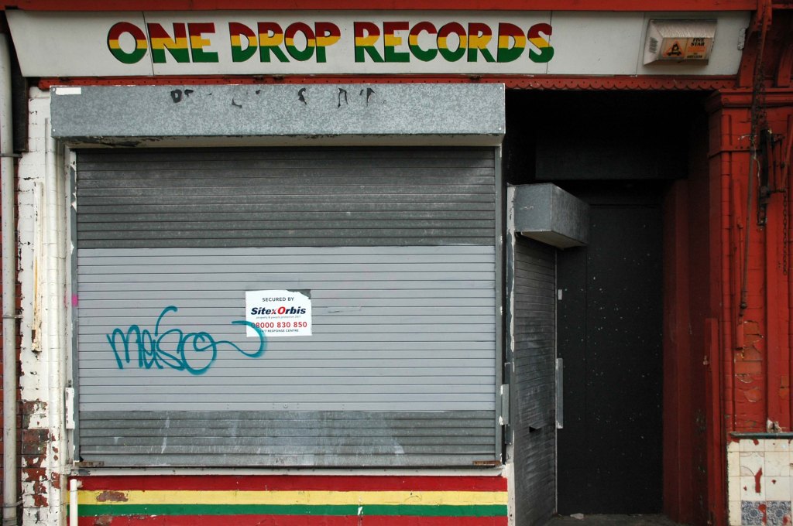


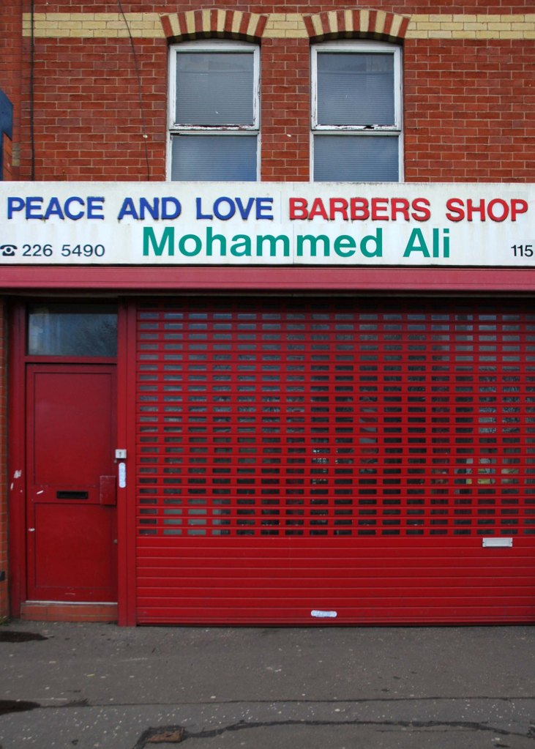






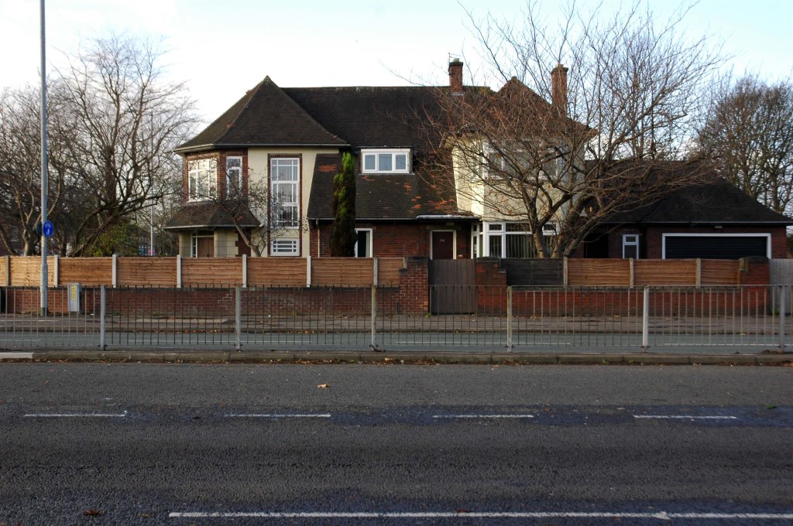
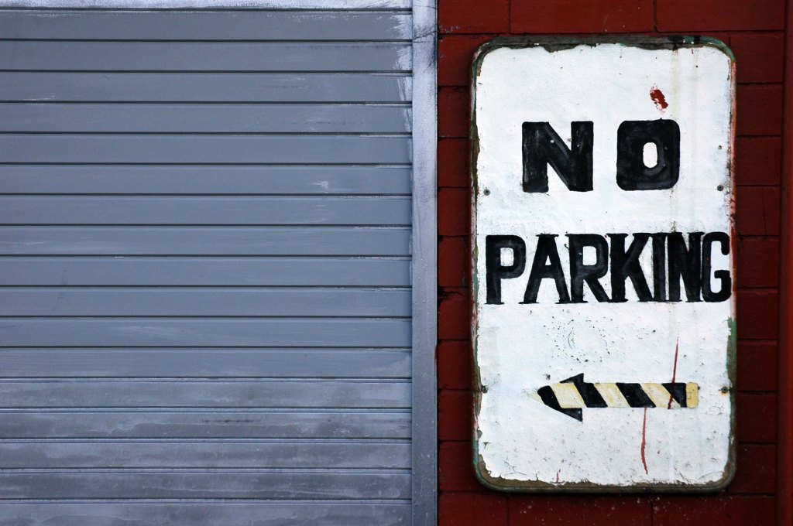






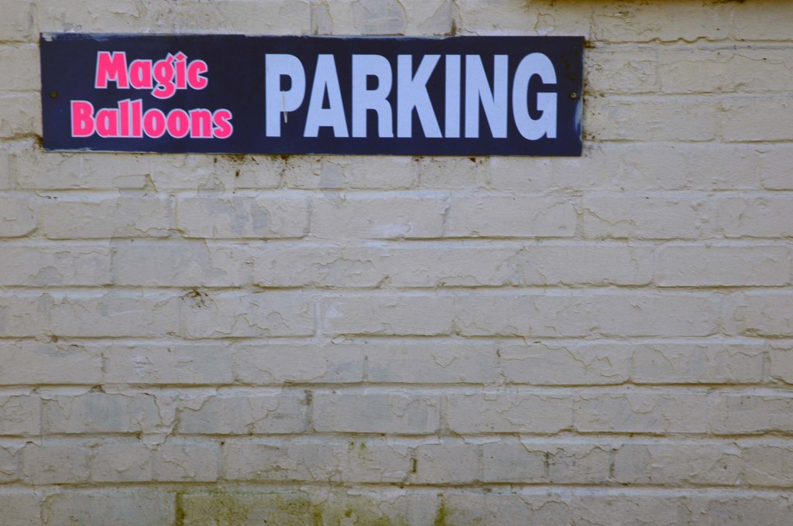

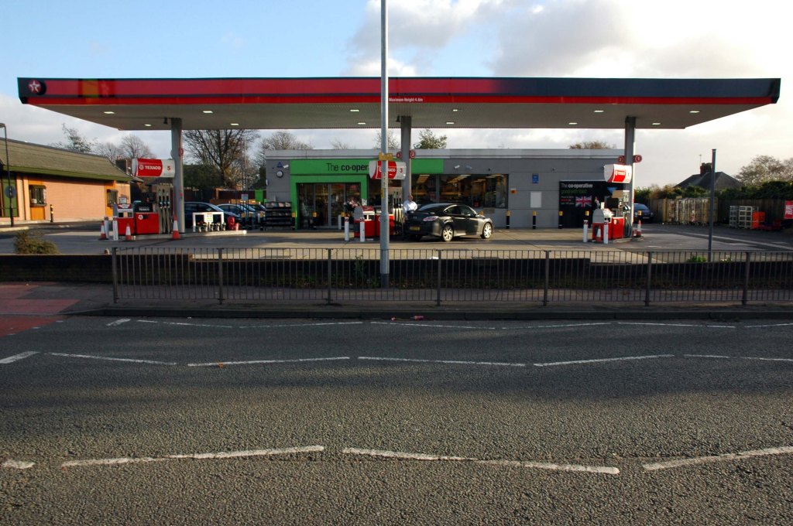






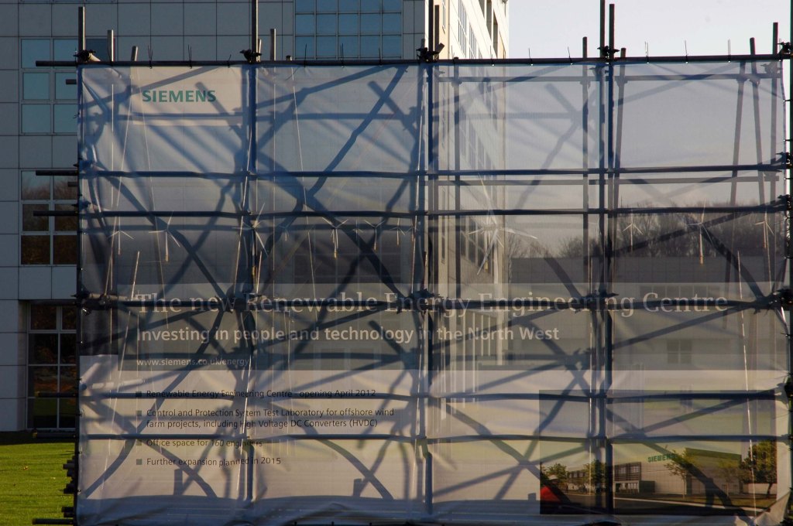

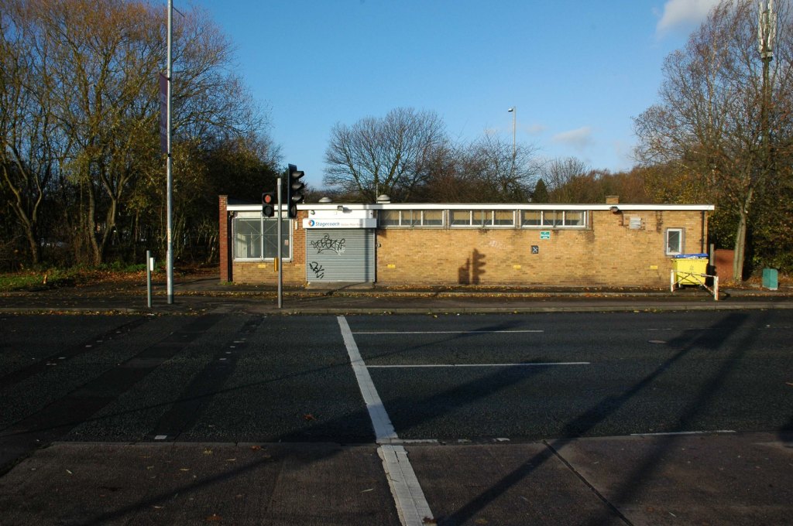









See also Bury New Road and Cheetham Hill Road and Rochdale Road and Oldham Road and Ashton New Road and Ashton Old Road and Hyde Road and Stockport Road and Kingsway.


The road now begins slightly further south than it used to. Instead of starting on Fairfield Street in Manchester city centre, it begins immediately as the Mancunian Way ends, which at this point is the unsigned A635(M). The motorway flows directly into our route. There’s a TOTSO right at a set of lights, and we pick up the old alignment, which now starts as the B6469.
We can see the new City of Manchester Stadium on the left, site of the 2002 Commonwealth Games and now home to Manchester City FC. The road switches between S2 and S4 as it passes through the rather run-down urban areas of Ardwick and Gorton. A short one-way system at a triangular-shaped junction with the A662 leads onto a wider stretch as we near the M60 junction. This area is set to see significant industrial growth, with whole swathes of land either side of the now D3 road cleared and ready for development.
In 2014, having taken early retirement from teaching photography, I embarked on a series of walks along the arterial roads of Manchester.





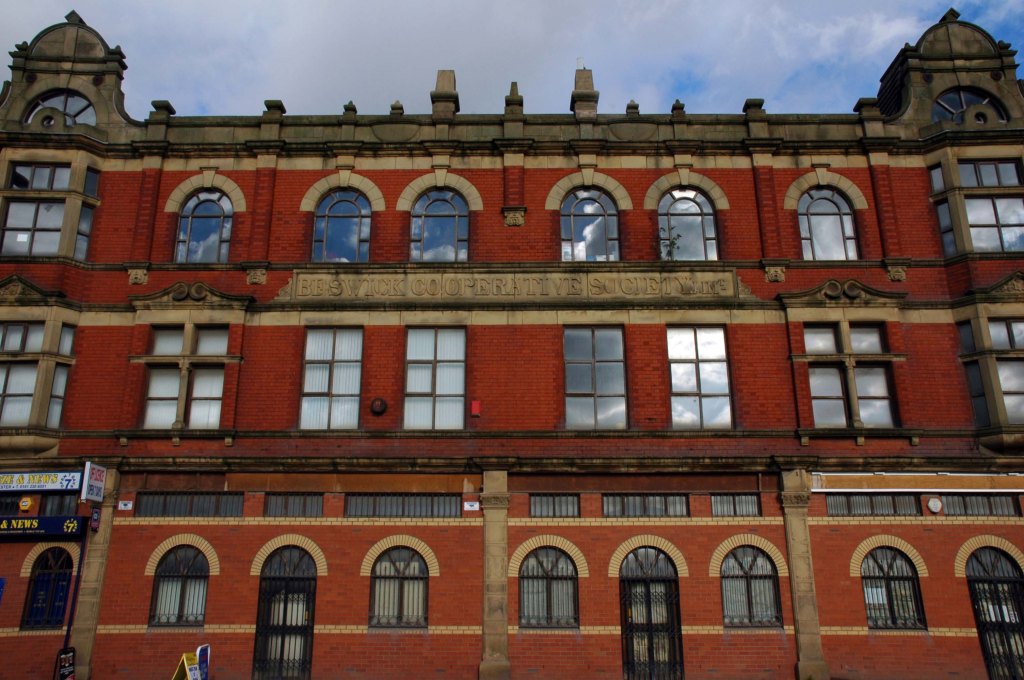




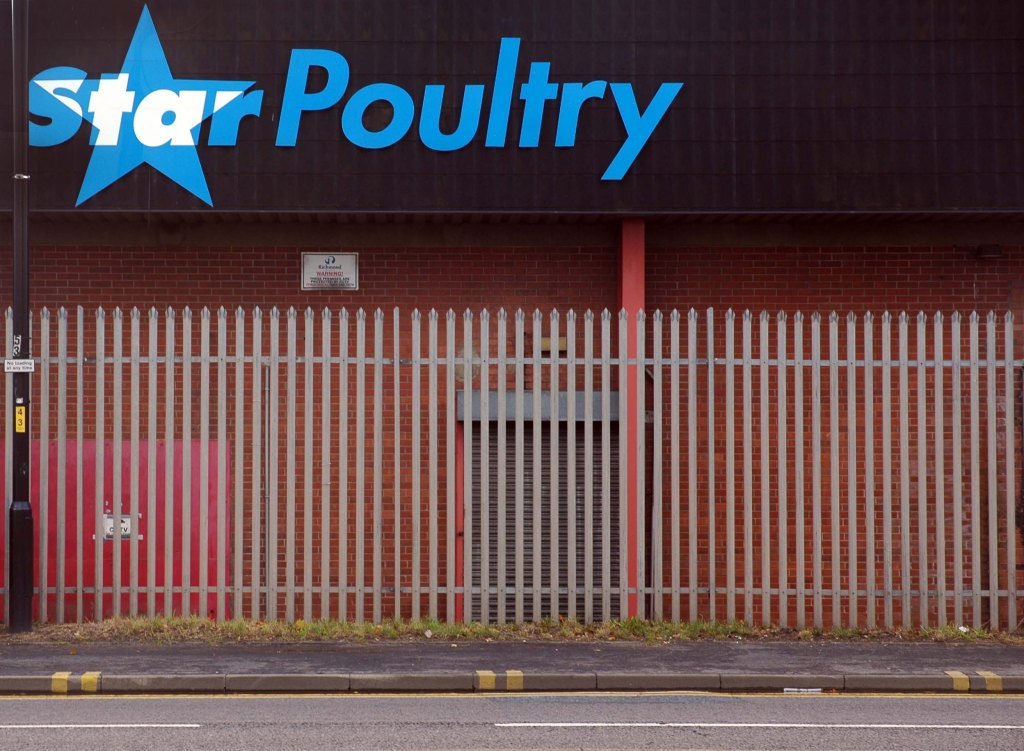




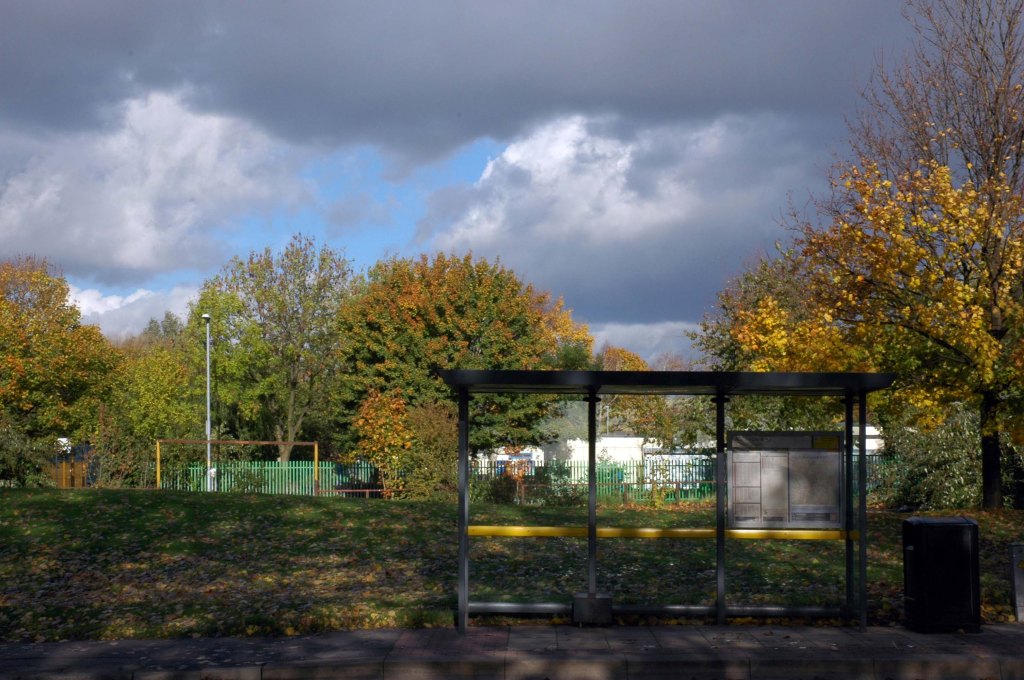




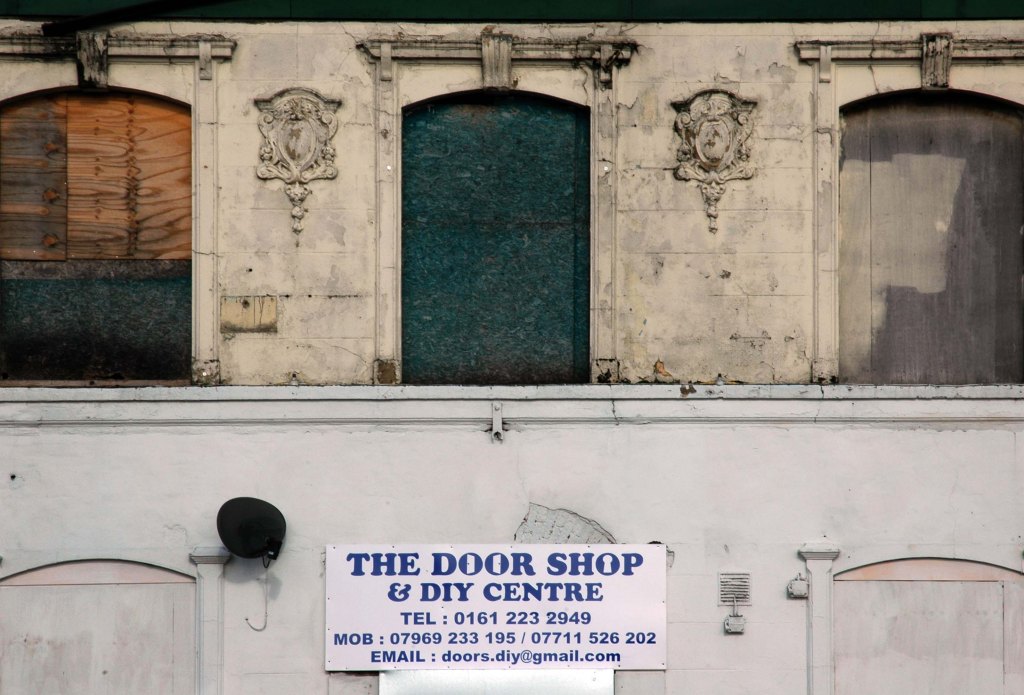















See also Bury New Road and Cheetham Hill Road and Rochdale Road and Oldham Road and Ashton New Road


Plas Newton Ln Chester CH2 1SA
Architect: LAG Prichard – Son & Partners 1964/66

I caught the 51 Bus from the Bus Exchange – and the ever so helpful fellow passengers put me off at the right stop.
The church is set back from the road and sands in substantial grounds – visible through the surrounding houses.

A large site at the corner of Plas Newton Lane and Newhall Road was acquired, and a new church designed by the architects LAG Prichard, Son & Partners. The design embodied the ideals of Vatican II, with no seating more than fifty feet from the altar. It was designed for 675 people. The foundation stone was laid in September 1964 by Canon Murphy, and the 115 ft spire lowered into position in December 1964. The first Mass was on 19 December 1965, and the church was officially opened in 1966 by Bishop Grasar. St Columba was the third new Catholic church to be built in Chester after the Second World War.

The only glazing to survive from the original church scheme is small triangles of glazing on the sanctuary elevation and the dalle de verre-style baptistery window by Hans Unger & E Schulze.
Unger & Schulze ran a prominent mosaic and glass studio in London from 1960-74, and provided a large mosaic for another LAG Prichard church in 1965, St Jude’s in Worsley Mesnes – Wigan.
The coloured glazing depicting St Columba, Christ and the apostles was added in 1986.

It is such a striking and dynamic church – angular, very angular.
Let’s take a good look around and about.

















13 Swinton Park Rd Salford M6 7WR
It was decided to build a new church in 1963, when the architects Burles, Newton & Partners were appointed and drew up a scheme for a church seating 470. Financial restraints delayed the start of building work until 1966. The contractors were William Thorpe and the foundation stone was laid by Bishop Burke in October 1967. The church was opened two years later in 1969. The church was built to reflect the emerging liturgical reforms of the Second Vatican Council, with a wide interior affording full views of the altar. The same architects designed a presbytery, added in 1974-5. A sanctuary reordering took place at some point when the Blessed Sacrament Chapel became the Lady Chapel and the tabernacle was placed behind the altar. The altar rails were removed, and the sanctuary carpeted. Perhaps at the same time the font was brought from the baptistery into the body of the church.

Description
All orientations given are liturgical. The church is a steel-framed structure with loadbearing gable walls built on a series of rafts to guard against mining subsidence. It was designed to ensure that the congregation would have unimpeded views of the sanctuary, and the architects described the layout as ‘in conformity with the Spirit of the new Constitution’. The plan is near rectangular, angled at the east end, with a striking roof swooping up at the east end and trios of sharply pointed gables on each side.

The building is entered on the northwest side via a low porch which gives to a narthex and a former baptistery lit by a pyramidal roof light, attached on the west side. Light pours in to the narthex from a screen with semi-abstract stained glass with the ox symbol of St Luke, an original fixture. The nave is an impressive and memorable space with the boarded roof forming dramatic shapes which frame the east end and sanctuary, where a pair of full-height slit windows are angled to cast light without creating glare and frame a Crucifix. The roof rises up on each side of the big triangular windows on the north and south sides. Those to the south have stained glass showing the Tree of Life the True Vine and the Cross of Faith designed by Roy Coomber of Pendle Stained Glass in 2002-3. There is a cantilevered west gallery with a pipe organ set into the wall above it and a southeast chapel, now a Lady Chapel, formerly of the Blessed Sacrament, with stained glass on sacramental themes. A Pietà in the chapel probably originated in the previous church. The tabernacle, of stainless steel with high relief abstract modelling, was repositioned behind the altar at the time of the reordering. This item and the sanctuary Crucifix with a gilded figure are by an unknown artist. Stations of the Cross are by Harold Riley, installed in circa 2003. They consist of triptychs executed in pencil and wash. Other works by Riley include a study of the Virgin dated 2003 and a print of his painting Our Lady of Manchester.

I had a very brief moment in time to photograph the interior in very low light.





But a little more time to wander around outside.
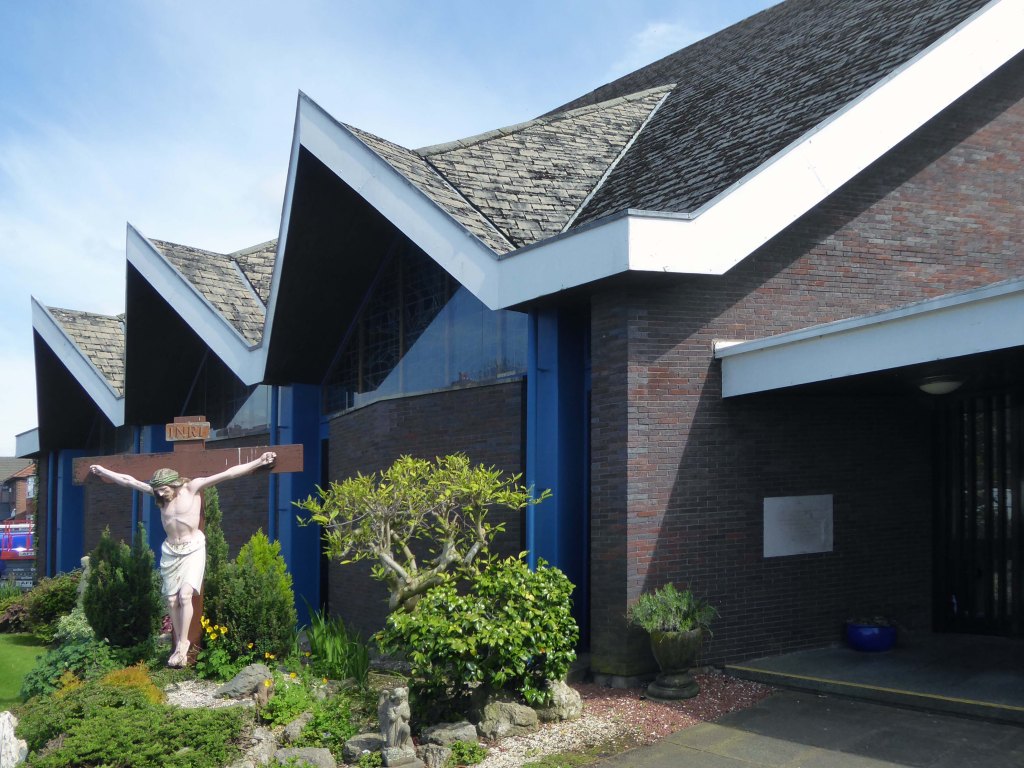

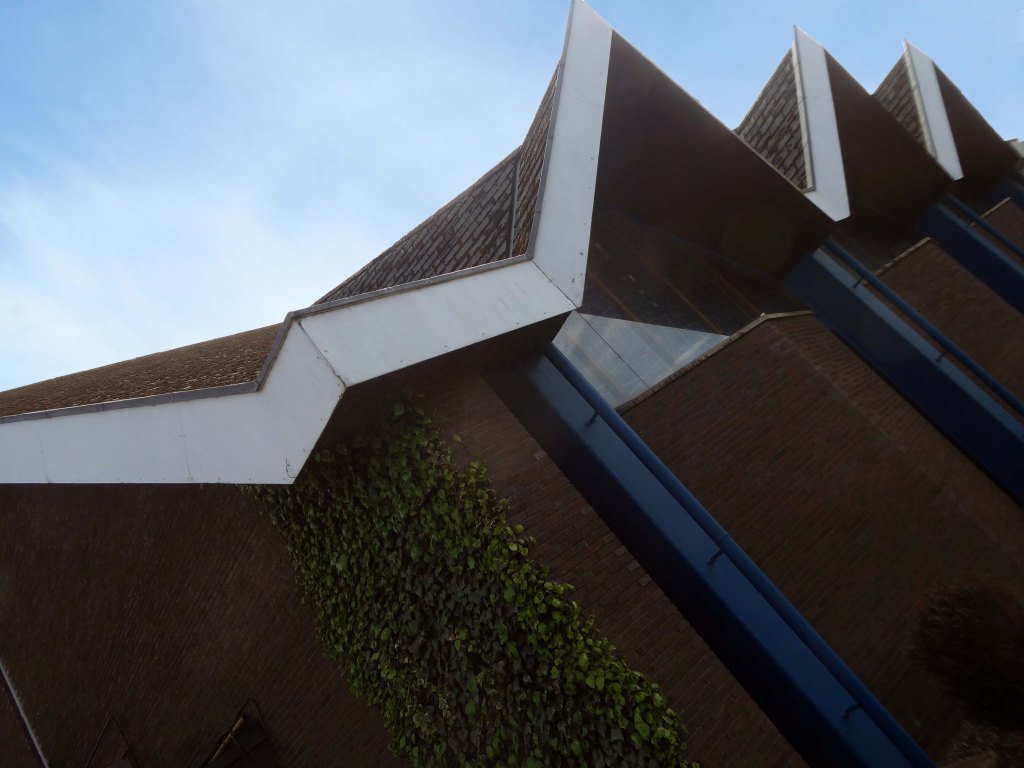





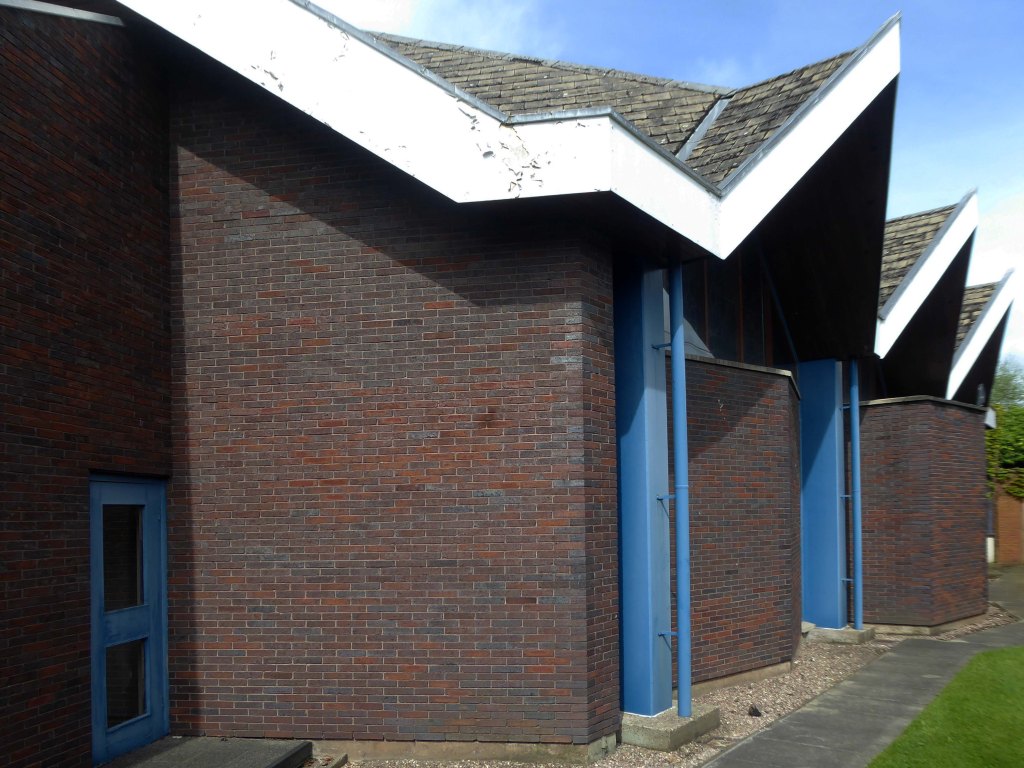

St David’s – 1 Penrhyn Beach East Penrhyn Bay Llandudno LL30 3NT
This church was built in 1963 to a design by Rosier and Whitestone of Cheltenham, to replace a wooden church of 1929.
I had previously cycled by on one of my tours of North Wales – stopping to snap the elegant exterior.
On this occasion I contacted the church to arrange access to the interior – the building is open from 10.00 – 12.00 most weekdays.
The church has been recommended for listing in this CADW report on post war architecture in Wales.
St David’s deserves listing, a distinctive building with a remote slate clad campanile.

The interior does not disappoint, a light and airy space with confident curved wooden roof struts and clear angled arched windows.

My thanks to the kindly parishioner Alan, who made me more than welcome on the day of my visit.


Sadly the bell is no longer seated – its shell cracked and the wooden support rotted away.


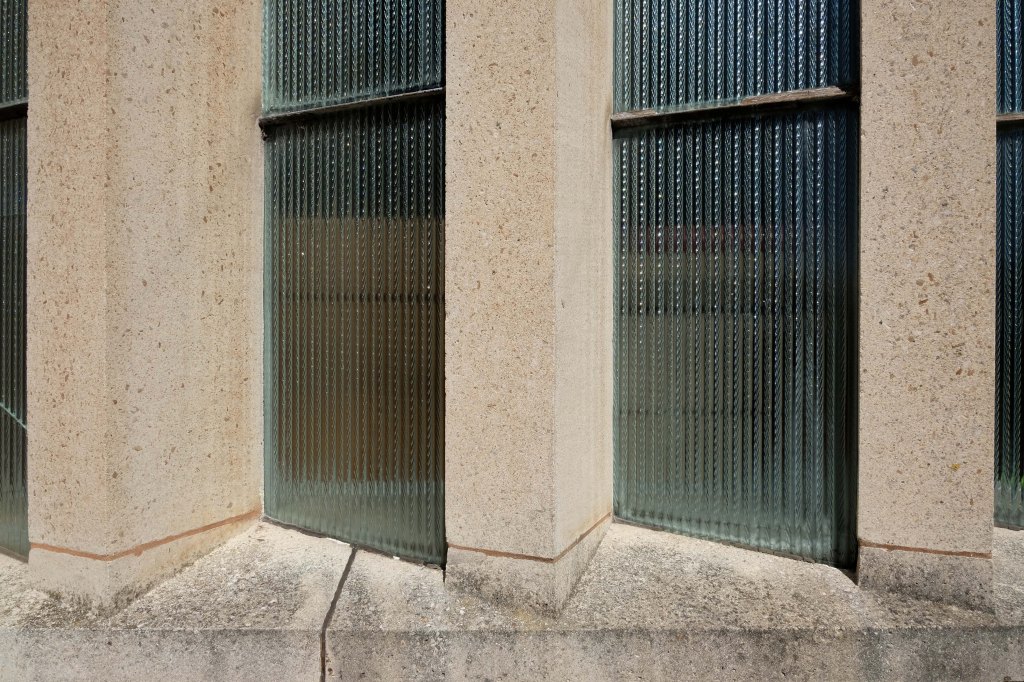



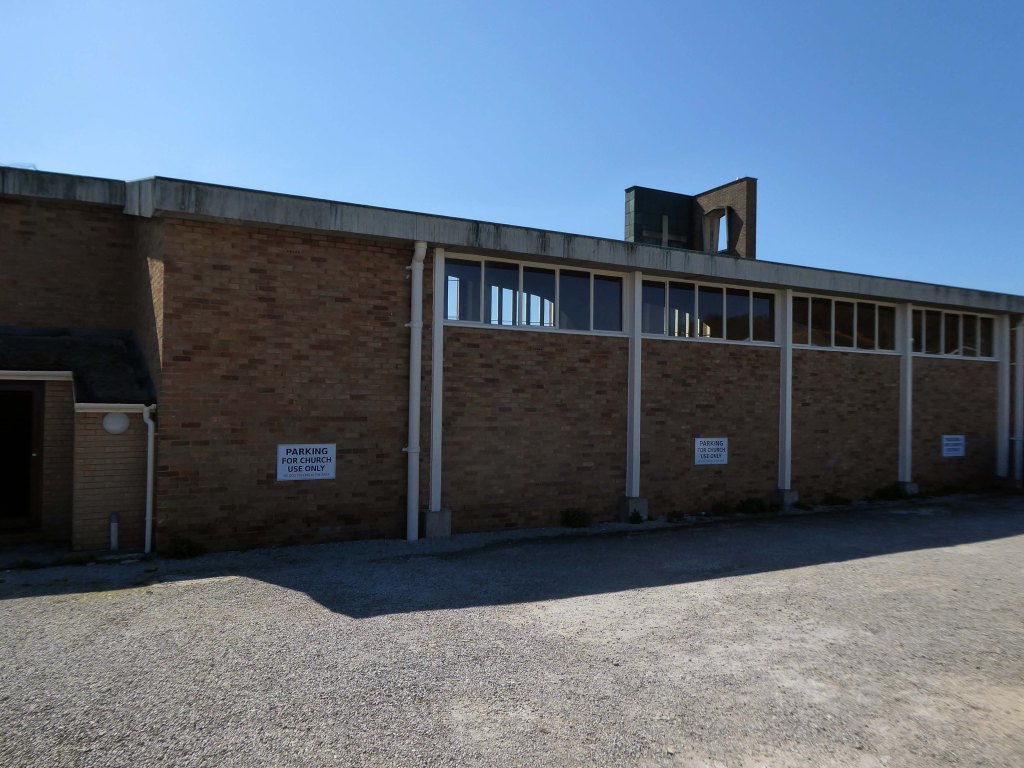
Let’s take a look inside.
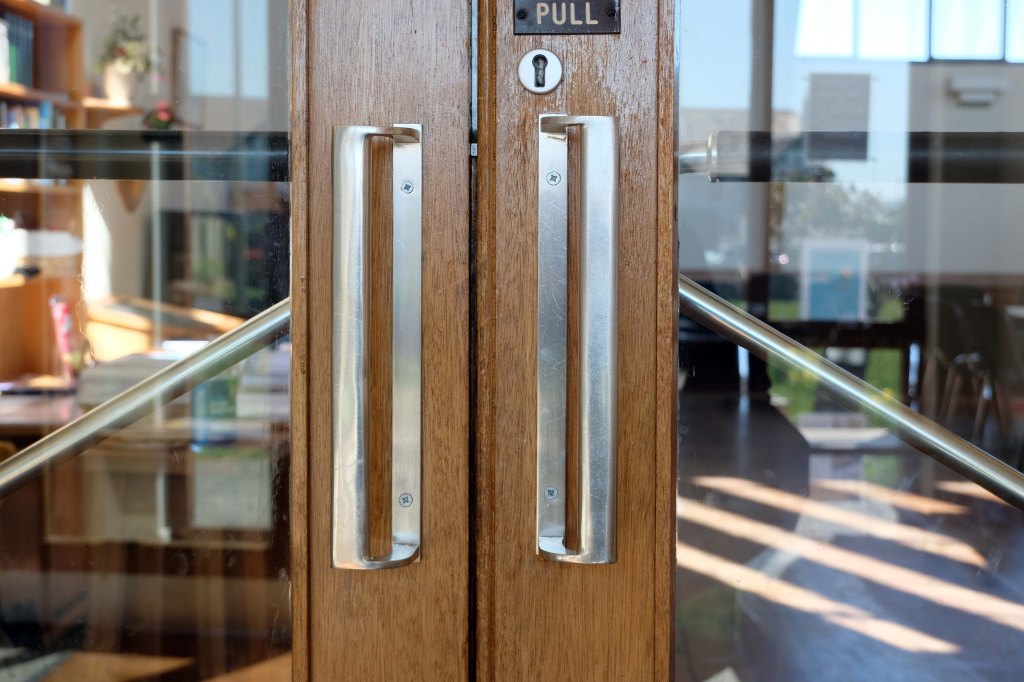











The organ pipes are purely decorative – the current console being digital.









Thanks again all for your time and informative conversation.

By wandering aimlessly, all places became equal, and it no longer mattered where he was.
Paul Auster City of Glass.
The station as built in 1961 to a design by the architect William Robert Headle, which included and advertised a significant amount of the local Pilkington Vitrolite Glass. The fully glazed ticket hall was illuminated by a tower with a valley roof on two Y-shaped supports. The platform canopies were free standing folded plate roofs on tubular columns.

The new station building and facilities were assembled just a few yards from the 1960s station building and is the third build on the same site. The project came in at a total estimated cost of £6 million, with the European Union contributing £1.7 million towards the total funding. The new footbridge was lifted into place in the early hours of 22 January 2007.

The striking Pilkington’s glass-fronted building was designed by architect SBS of Manchester. Construction work was completed in the summer, with the new waiting rooms and footbridge opened to passengers on 19 September. The new station building was officially opened on 3 December 2007.

Emerging from the space age bubble of St Helens Central Station.
Turn right towards The Hippodrome
In the early Edwardian era a fine theatre was opened on 1st June 1903. It had been designed by local architect J A Baron and was on the site of an earlier theatre known as the Peoples Palace. It was operated as the New Hippodrome Cinema from 8th August 1938 when it reopened with Anna Neagle in Victoria the Great. On 1st September 1963 it was converted to a Surewin Bingo Club by Hutchinson Cinemas which continued to operate in 2008. By May 2019 it was independently operated as the Hippodrome Bingo Club.

Onwards down Corporation Street to Century House, currently awaiting some care and attention and tenants.

Century House is a prominent landmark in St Helens town centre, being the tallest office building in place. The accommodation ranges over 9 floors, providing offices from a single person, to whole floors. In addition, all tenants benefit from the use of a modern break out space and meeting rooms, in addition to manned reception desk.
Next to the Courthouse low lying, lean and landscaped.
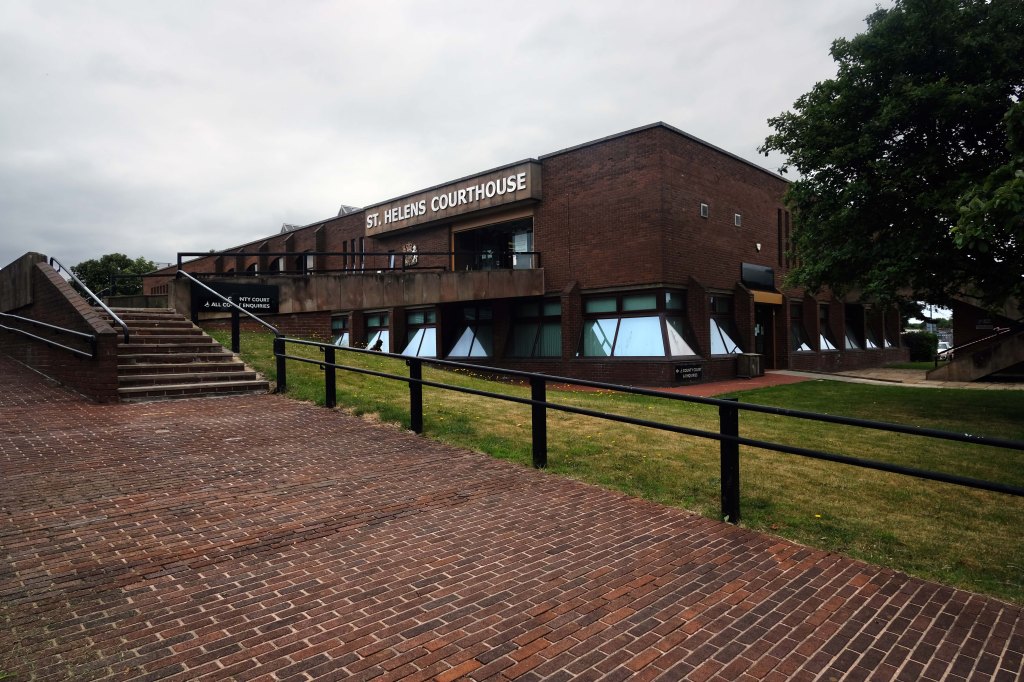

Further on down the road the former Unitarian Chapel – now the Lucem House Community Cinema.

On the corner the YMCA offers a cornucopia of architectural styles and fun.

Including this geometric brick panel.
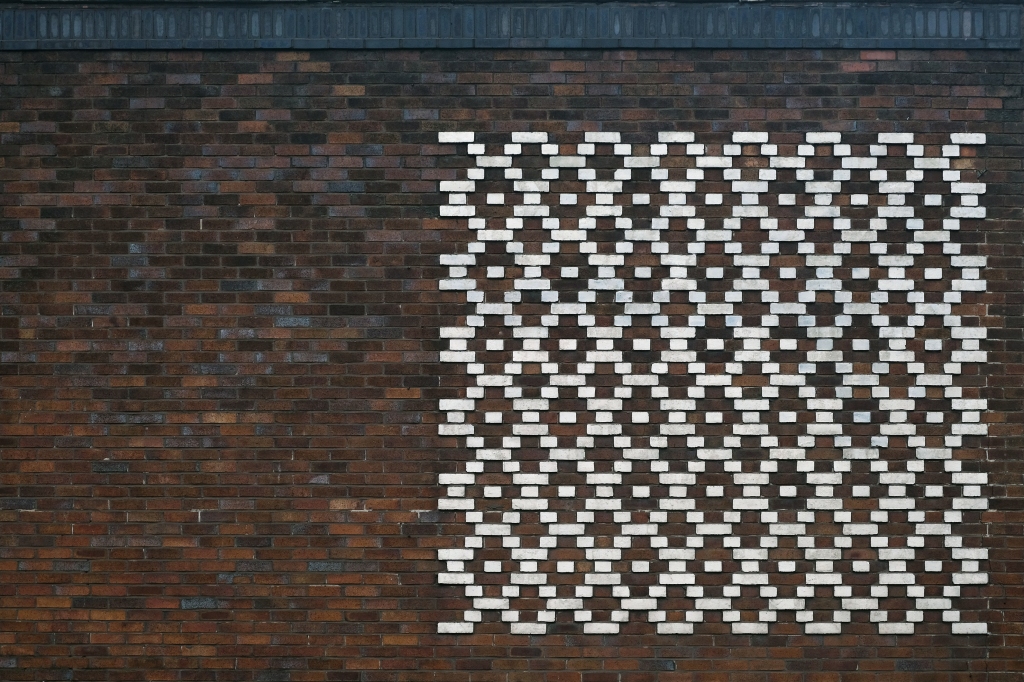
Around the corner to the Police Station by Lancashire County Architect Roger Booth.

Down the way the derelict Job Centre.
There are plans afoot for conversion to apartments.

Former Capitol Cinema.
Architects: Frederick Evans and Edwin Sheridan Gray
The Capitol Cinema opened on 3rd October 1929 by an independent operator. It stood on a prominent corner site at North Road and Duke Street – known as Capitol Corner.
The Capitol Cinema was taken over by Liverpool-based Regent Enterprises Ltd. in 1929, and by the Associated British Cinemas – ABC chain in 1935. It underwent a renovation in the 1960’s, and was closed by ABC on 9th December 1978.
The building was converted into a sports centre, by 2009 it was a Central Fitness gymnasium.


Along the way to St Mary Lowe House RC – the style is a combination of Gothic and Byzantine elements. One of the most unusual fittings is the carillon, one of the largest in the British Isles with 47 bells, which was installed in 1930 and is still played regularly.
Architect: CB Powell 1924-30 Grade II Listed

Next to the Ormskirk Street United Reformed Church
Ken Fisher’s first APEC project 1976
The main approach is identified by a beak-like porch which projects from the main cladding. In this space hangs a recast eighteenth century bell, from the original chapel.
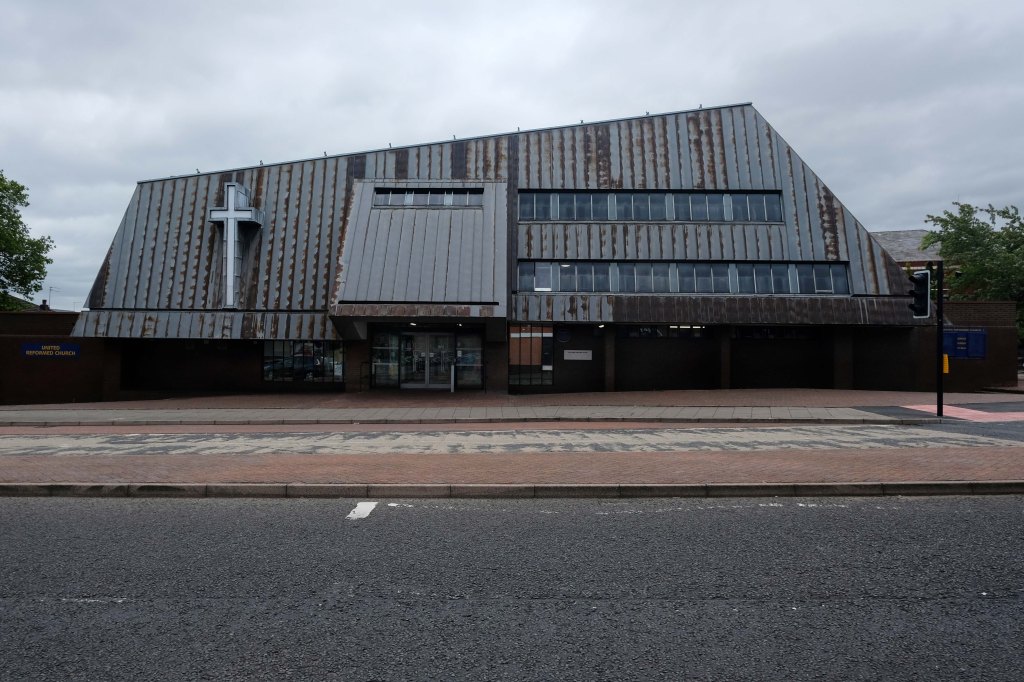
Let’s take it to the Midland, Nat West and Barclays Banks.
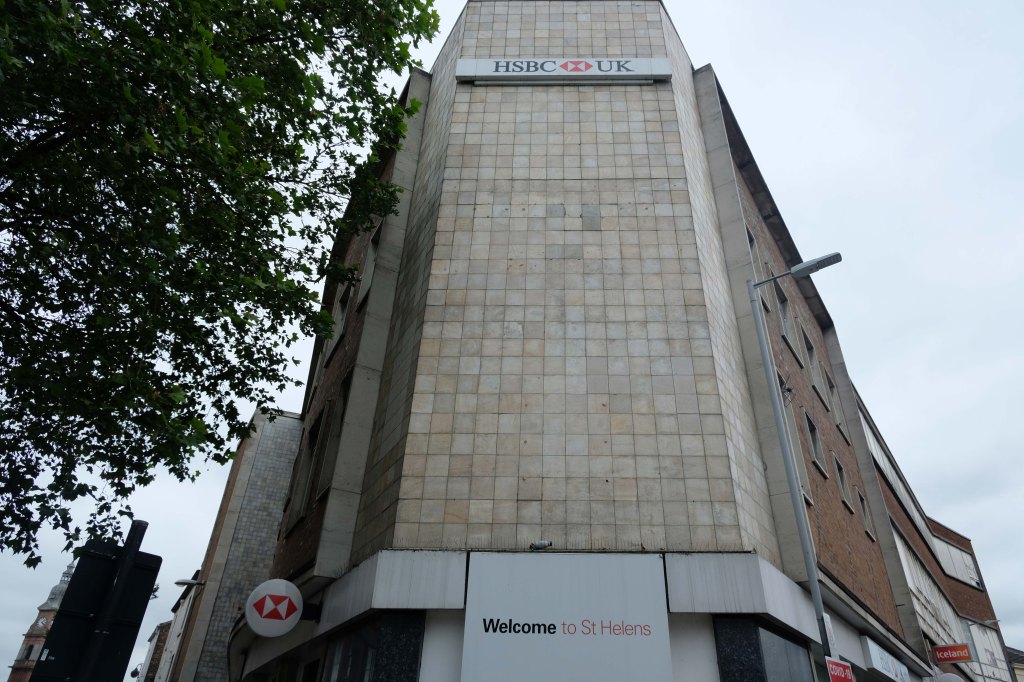



With an intermediate former Gas Showroom.

Next to the Church of St Helen.
Architect: WD Caroe 1920-26 Grade II Listed
A chapel has been on the site since at least the 16th century. The chapel was doubled in size in 1816, but burnt down in 1916. It is the parish church of the town, and stands in a prominent position.

St Mary’s Car Park a multi-storey masterpiece straight outa Dessau.


Next crossing a complex web of inner ring roads designed with the beleaguered pedestrian at the forefront of the planners’ minds.
To the inter-war Pilkington’s Offices – Reflection Court
Architects: Herbert J Rowse and Kenneth Cheeseman 1937-41 Grade II Listed.

Onwards to the Post office – sorted.


Wellington Road Eccles M30 9AL
Architect: TD Howcroft 1969
Once upon a time there was a Gothic church.
The Cornerstone of the building was laid in front of a crowd of 2,000 on Good Friday 1859 and the church was opened for public worship on Good Friday 6th April 1860. In the press of the day, the church was described as – a Cathedral looking church.


In 1965 it was announced that a new Eccles motorway would be built through the church land.
Work began to demolish the Church and replace it with a new smaller church, but the old church did not go down without a fight as workers could not pull down the steeple. After eleven days of battering and buffeting by eighteen pounds of gelignite and two eight ton bulldozers, the steeple finally surrendered.
Then there wasn’t – then there was this:

On Friday 11th July 1969, the new church officially opened with a splendid ceremony. A minor hitch occurred when the organ blew a fuse during the second verse but the Congregation sang through it while organist Mr Kenyon frantically fumbled about and rectified the matter.
TD Howcroft was also responsible for St Wilfrid’s in Pevensey Bay – I happened to cycle by in 2015.

My thanks to Mr Tony Flynn – the acting Lord Mayor of Eccles, for arranging our visit through church member Mr George Cross.
To the rear the exterior is, as Mr Pevsner would say – unprepossessing.

The elevation facing the main road more than somewhat less unprepossessing.

A curved apse along with a raised and canted roof – a window up above illuminating the altar.

The main body of the church is bold and voluminous – strong verticals to the rear and right.
The pews, organ pipes and other furnishings appear to be of a piece.
There is a dynamic timber roof with supporting beams.


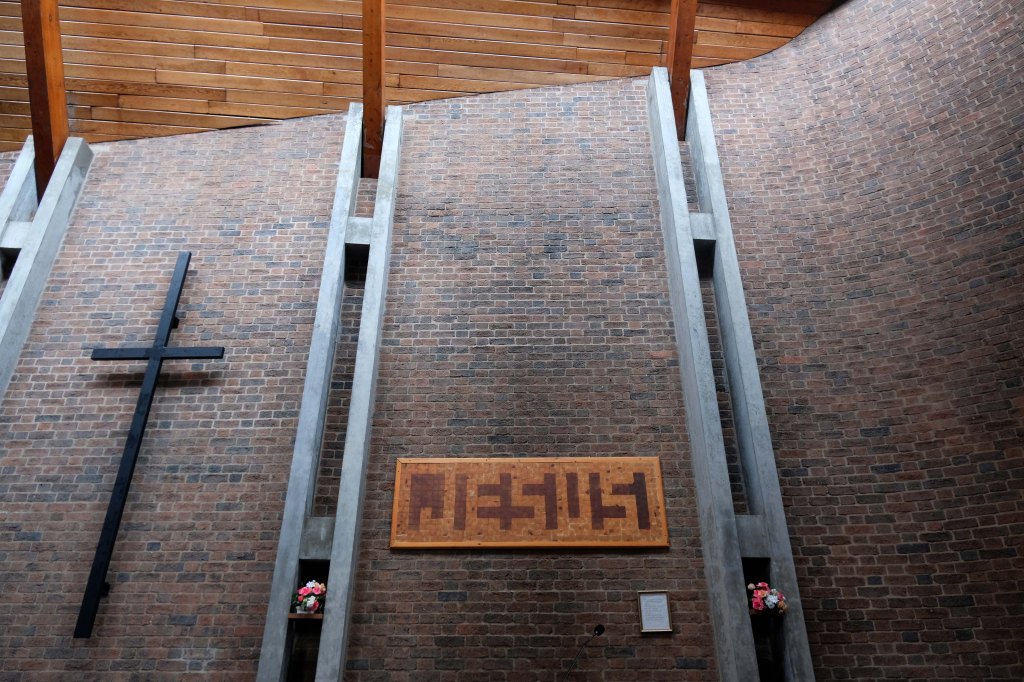

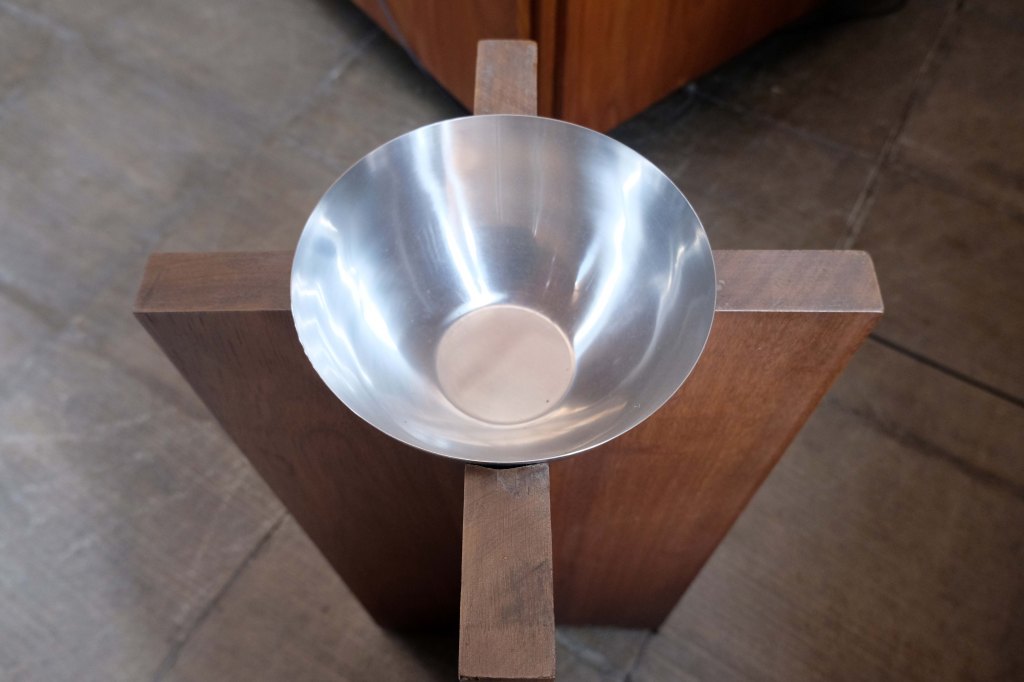
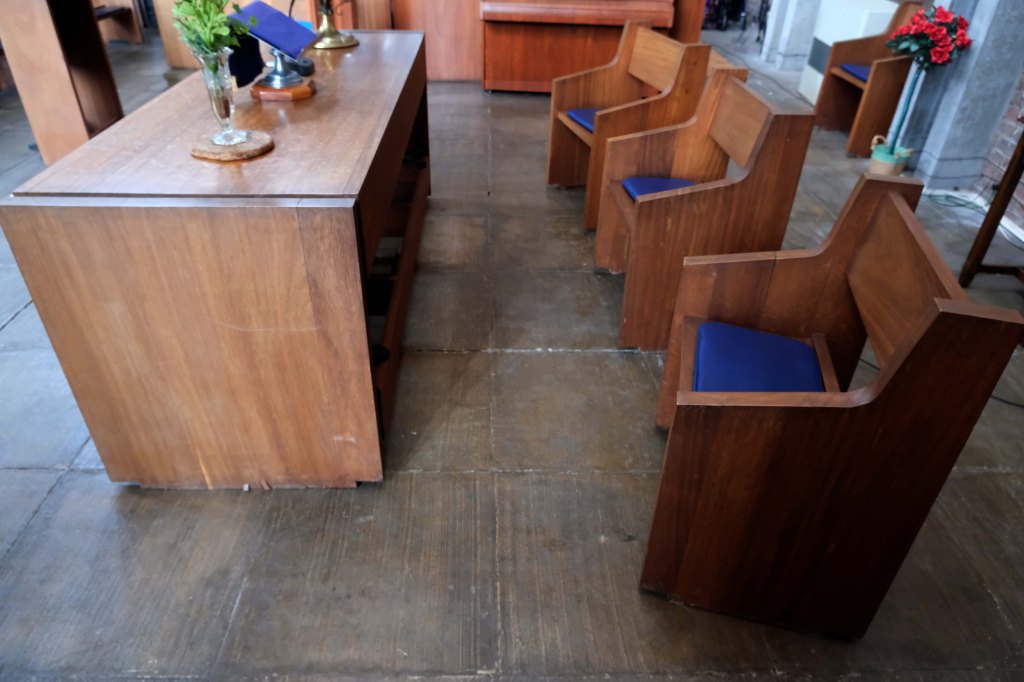












Previous Pastors.

Relocated War Memorials.





40 Kedleston Rd Darley Abbey Derby DE22 1GU

The burghers of Derby required room for a ring road – but St Alkmund stood in the way, so he was CPOd and sent elsewhere.
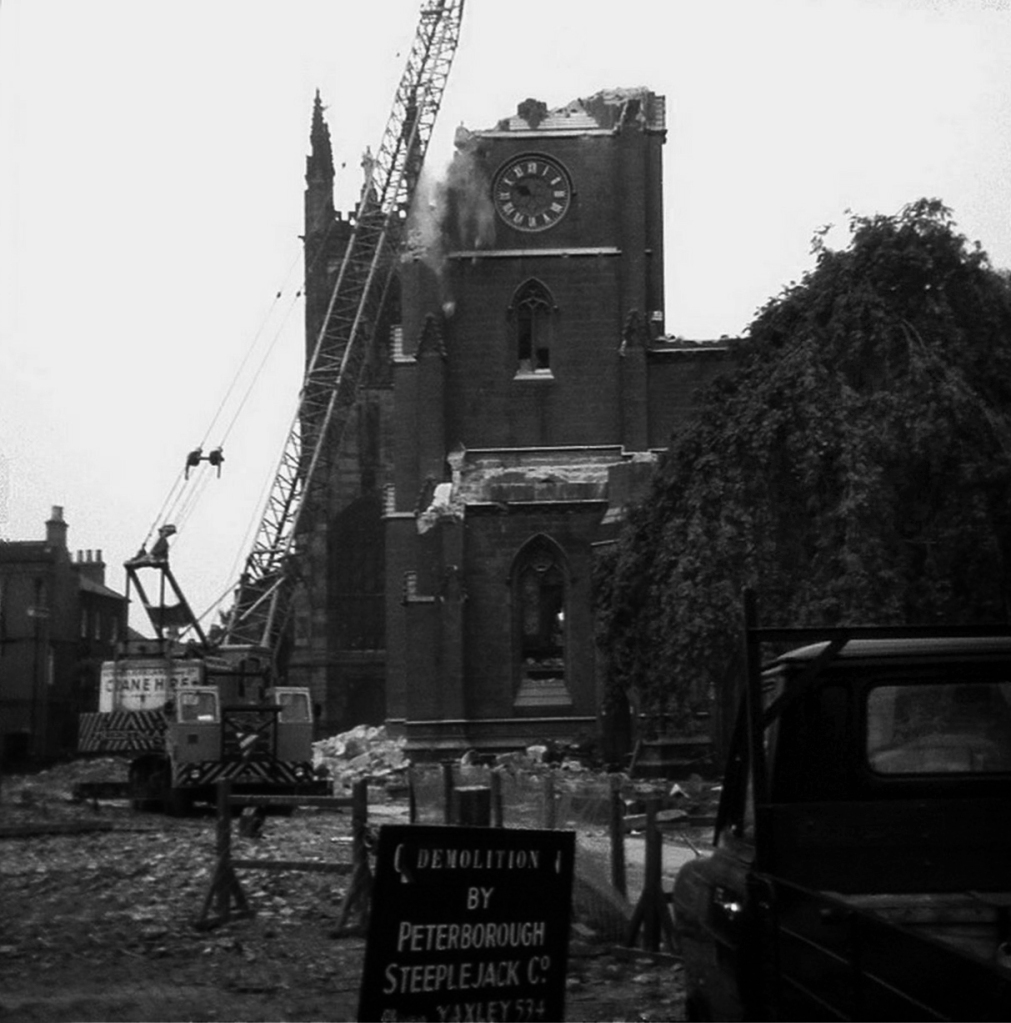
Looking for Mr Wright.
When the Victorian church was demolished, traces of several earlier churches were revealed, stretching back to the 9th century. Artefacts found included the stone sarcophagus of Alkmund of Derby, now in Derby Museum and Art Gallery.

Photos: John Mackay 1967
Given a fairly generous budget the Diocese decided upon a modern design solution, in order to solve the pressing problem of their missing church.
Local architects Naylor Sale and Widdows were commissioned to resolve this omission.
Construction began in 1967 completed in 1972.

The exterior boasts a static space rocket spire – which was lowered into position using not one but two helicopters.



Along with a delightful Festival of Britain style clock.


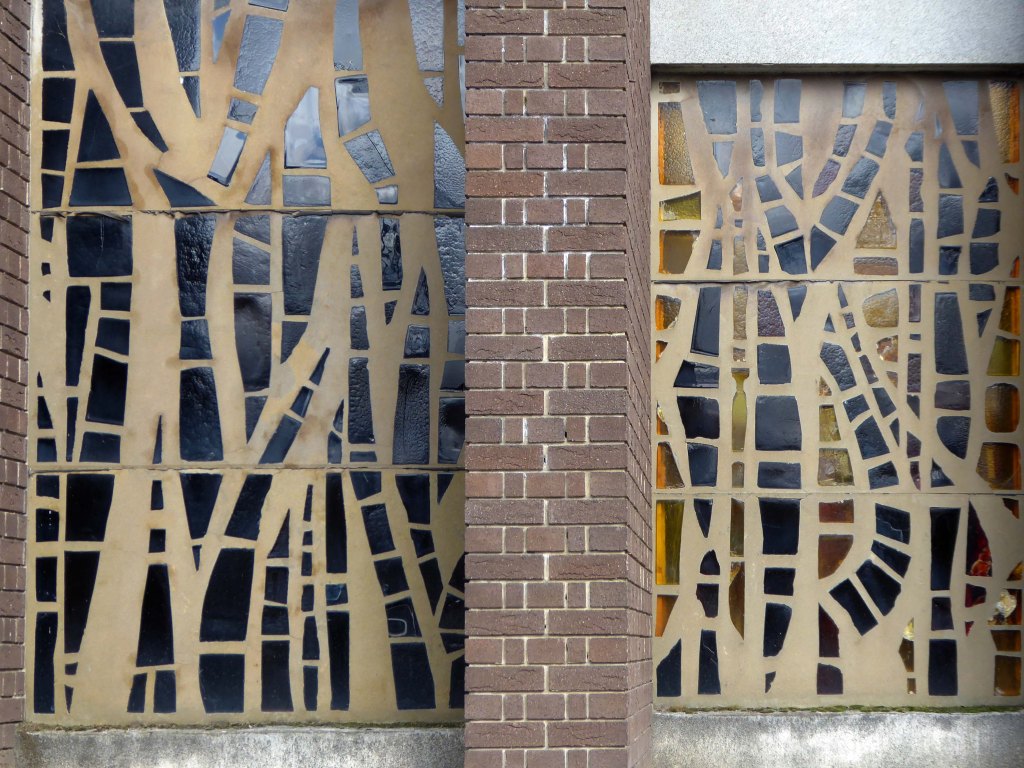

The entrance a light as air glass and aluminium construction.

Paired with a gently curving brick mass.



The main body of the church is deceptively capacious.





The wall of glass suitably illuminating.











The original lighting has been retained, though the former cork floor has been carpeted and the original pews replaced by portable seating.

There is a side chapel incorporating stained glass from the original church.




Thank you so much to Alex and Tony for granting us access to this stunning church.


St. Jude’s Church Poolstock Lane/St Paul’s Avenue Wigan WN3 5JE
Following the demolition of many working class homes in central Wigan in the early-to-mid 20th century there was a migration to new council estates on the outskirts of the town including new developments in the Poolstock and Worsley Mesnes localities. In order to cater to the Catholic inhabitants of the new estates Father Richard Tobin of St Joseph’s parish in Wigan, established a chapel of ease – described as a wooden hut, on St Paul’s Avenue in 1959.
In 1962 Tobin wrote to the Archbishop of Liverpool George Andrew Beck with his proposals for a new, permanent church, suggesting that the church should be dedicated either to St Jude or Our Lady of the Assumption.
Beck replied on 15 March:
My dear Father Tobin, Many thanks for your letter. I like your suggestion of St. Jude as a patron of the new church. We already have a parish in honour of The Assumption but none, so far as I know, to St. Jude. I assume that you do not intend to suggest by this title that Wigan is a hopeless case!
The Liverpool architects L A G Prichard & Sons were engaged and work began in the summer of 1963. Subsidence caused by coal mining in the area necessitated reinforced foundations and the final cost was over £100,000. The foundation stone was laid by Archbishop Beck in December 1964 and the church was opened for worship in July 1965.
The church was Grade II listed on 26th April 2013
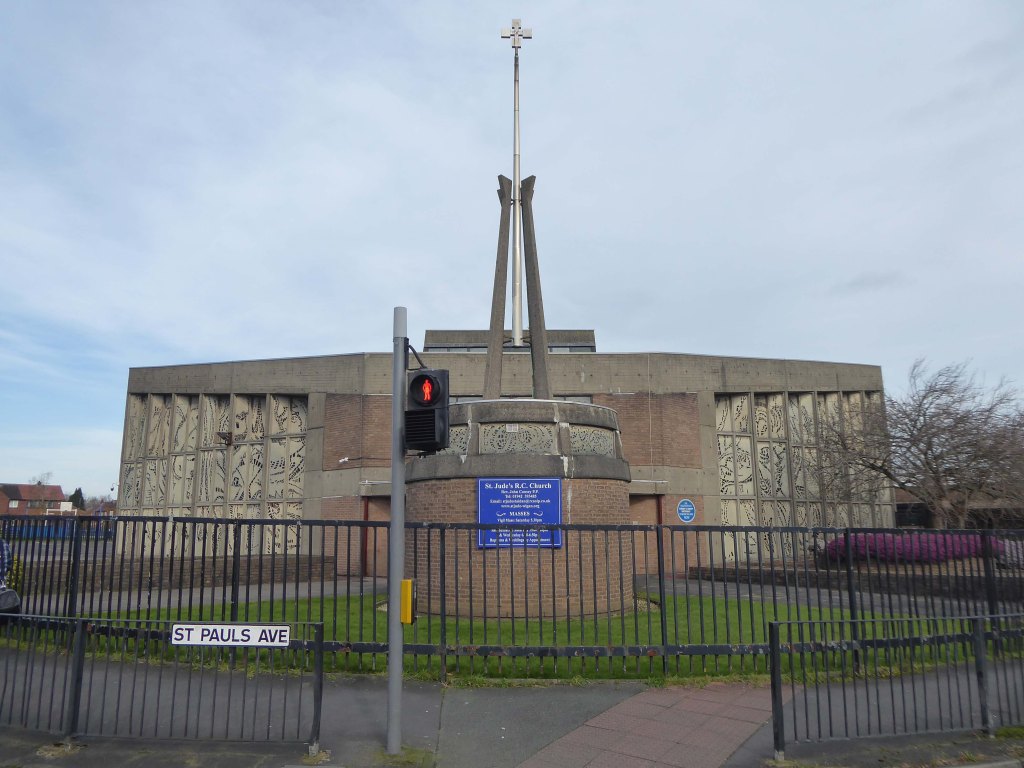
The most remarkable feature of the church is the dalle de verre stained glass on the walls of the nave, designed by Robin Riley, made by Verriers de St Jobain in France and fitted by glaziers J O’Neill and Sons.
Sadly Robin Riley died this year, aged 90, my thanks to his former student Keith Hamlett for the information.




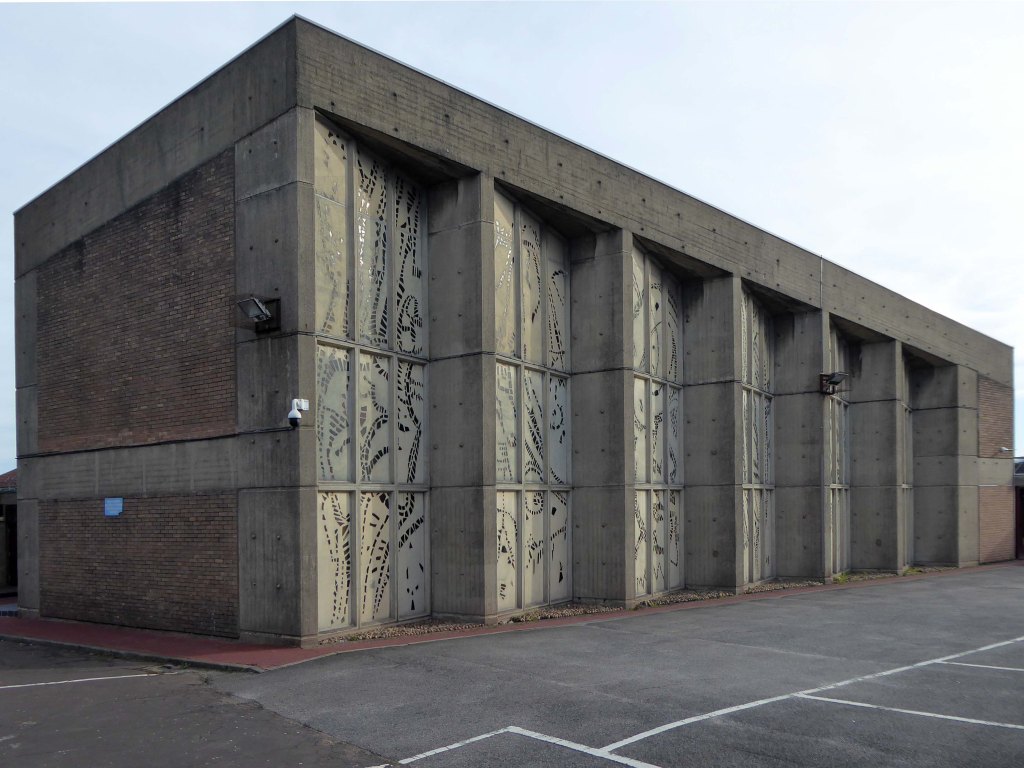


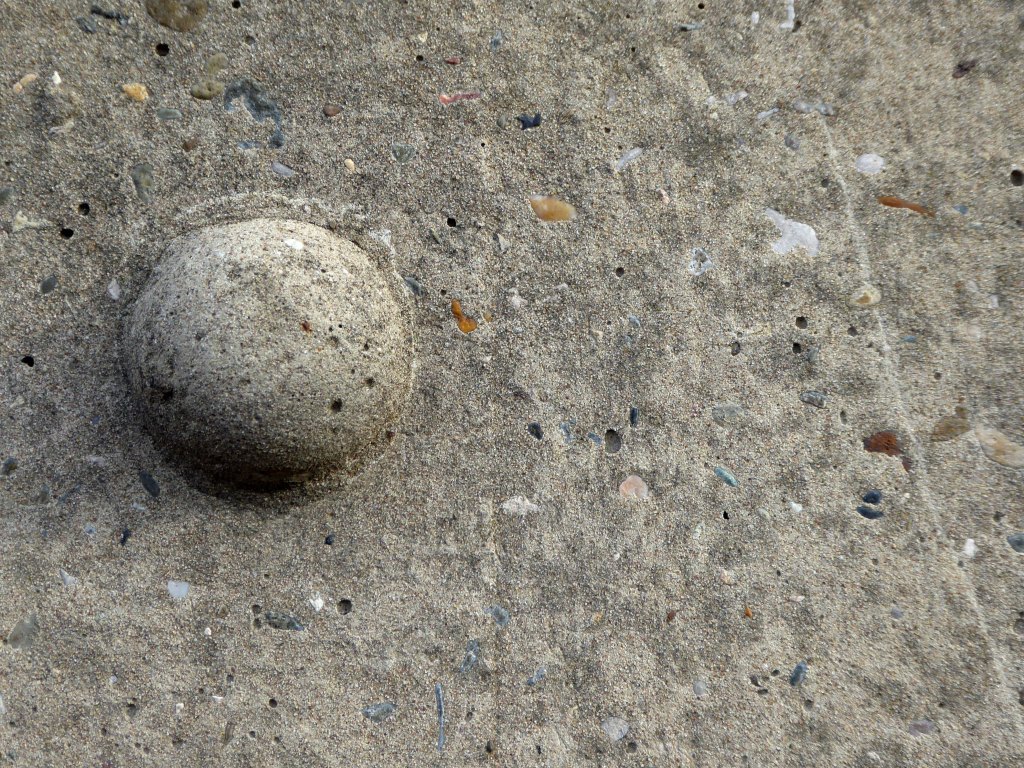

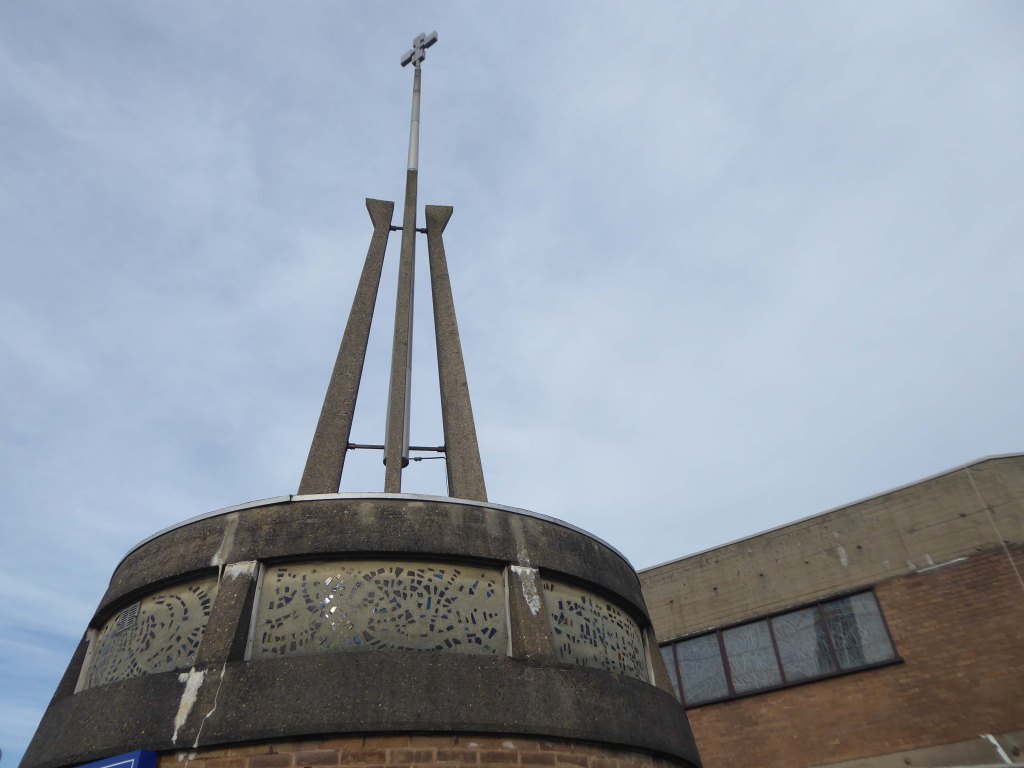













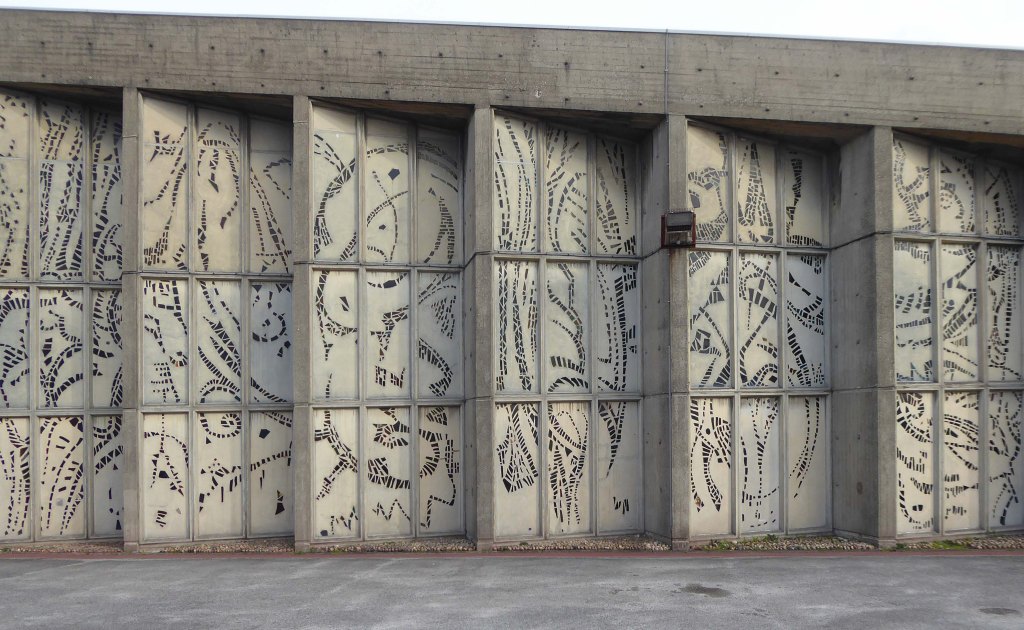
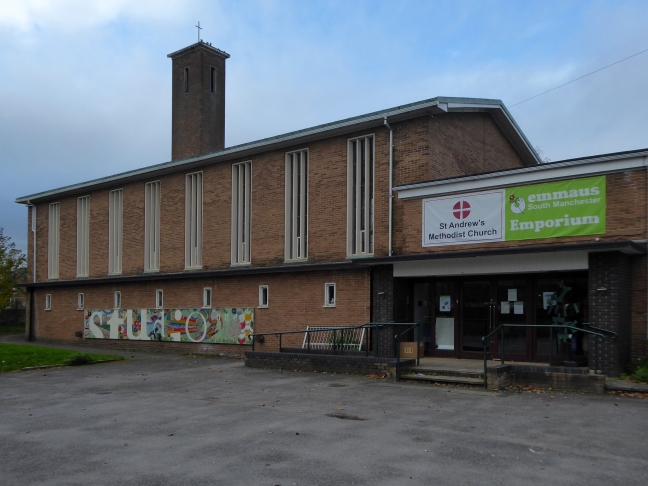
Brownley Road Wythenshawe M22 0DW
JCG Prestwich and Son 1960
As seen by Comrade Yuri Gagarin on his visit to Manchester and on our recent recreation of the route.





B&W photographs Local Image Collection
A solid Italianate brick structure with a til distinctive campanile.
Currently home to the Emmaus Community
Emmaus South Manchester is gearing up to support vulnerable people in Wythenshawe and surrounding areas.
Our charity aims to support homeless people and those suffering deprivation and social exclusion in the local area. Thanks to generous support from St. Andrews Church, we have set up a workshop in Wythenshawe and are now looking for retail premises to sell handmade items produced by local volunteers.









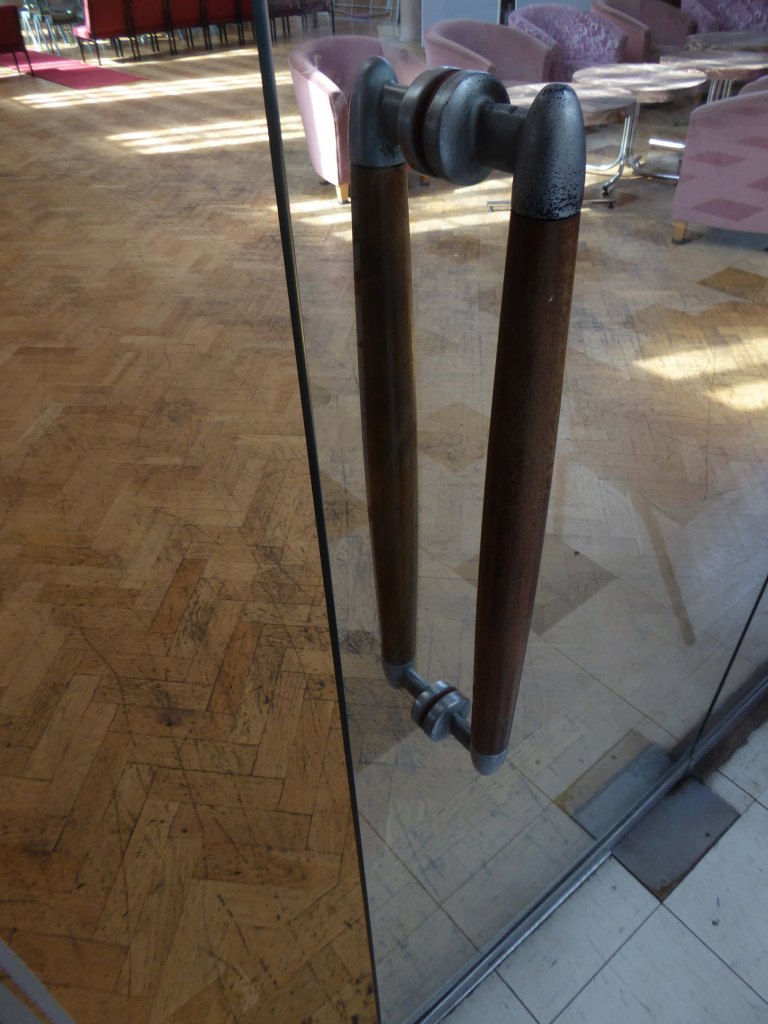






We begin on the Crescent – taking in the former AUEW Building.

B&W images copyright USIR Archives

It became part of Salford University’s estate, renamed the Faraday Building.
It is currently unoccupied.

The University’s Masterplan is shifting emphasis to the Peel Park and Media City sites.

Also leaving Crescent House in limbo.


The original master plan would have swept away the Victorian Technical Institute and Salford Art Gallery.

Across the road are the Maxwell Buildings.
They were built between 1959 and 1960 to a design by the architect C H Simmons of the Lancashire County Architects Department.



The interior decorative order of Sixties’ institutions was integral to the architectural design, sadly this is no longer so.

The hall has a great musical heritage.
Featuring the Fast Cars who we have previously encountered in Swinton at the Lancastrian Hall.


Which may be the subject of ambitious redevelopment.

Take a turn around the corner to the Cockcroft Building.

These incised stone panels obscured by plants.


To the left is the Clifford Whitworth Library – this is the original architectural impression – signed Peter Sainsbury.

The original fascia was tile clad.

Subsequently replaced by uPVC boards.

Yet again the original interior was integral too the architectural scheme and period.

It was designed by WF Johnson and Partners of Leamington Spa, as a lecture theatre block and gallery. It sits with its long axis running parallel to the railway behind. The series of grey volumes, occasionally punctuated by colourful floods of red and green trailing ivy, hang together in a less than convincing composition. The orientation and access to the building seem confused and detached from any cohesive relationship to the rest of the campus, but there is something perversely attractive about the right essay in the wrong language. The reinforced concrete building contained five lecture theatres, communal spaces, an art gallery, AV support areas and basement plant rooms. Following a major refurbishment in 2012, several additions were made to the exterior and its total concrete presence somewhat diminished. It still houses lecture theatres and a number of other learning and social spaces.





A ways down the road the former Salford Technical College.
Now the part of the University of Salford, this grouping is probably the most significant work by Halliday Meecham during this period. The blocks wrap to almost enclose a courtyard and they step up in height towards the rear of the site. To the front is a lecture theatre block in dark brick. The multi-storey elements are straightforward in their construction and appearance and have had their glazing replaced. Perhaps the richest elements here are the three totemic structures by artist William Mitchell, which were listed at Grade II in 2011. Mitchell was actively engaged with the experiments of the Cement and Concrete Associations during the 1960s and produced a wide variety of works for public and private clients; other works regionally include the majority of the external art and friezes at Liverpool Metropolitan Cathedral and the Humanities Building at Manchester University. These textured concrete monoliths appear to have an abstract representation of Mayan patterns and carry applied mosaic. They were made on site using polyurethane moulds. There is another Mitchell work hidden behind plasterboard in the inside of the building.
Subsequently assimilated into the University.








Just down the way The Woolpack is no more.
April 1965 saw the Salford City Reporter proudly boast in an article that
The Ellor Street dream begins to come true – complete with interviews with residents of the newly constructed Walter Greenwood, Eddie Colman and John Lester Courts all which towered some 120 feet above the Hanky Park skyline.
These particular blocks of flats were of special significance because their completion was the end of the first stage of the Ellor Street redevelopment scheme which was to provide 3,000 new homes, the £10 million pound Salford Shopping Precinct and a new civic centre – which never got built – making this A Salford of the Space Age.

The tower blocks are now clad and the site a construction base for cladders.
Full details of Salford’s complex and extensive redevelopment can be found here at Tower Block.

Walter Greenwood Court was demolished in 2000/2001, whilst Eddie Colman and John Lester Court are now student accomodation for the nearby Salford University.
Onwards and underwards towards Salford Shopping City.


The architectural core of the site has been retained, including the 23 storey Briar Court residential tower.

Tucked in behind is Mother of God and St James RC Church.

Clearances took place from the middle of the twentieth century and new high-rise housing blocks were built, as well as a shopping centre.
There was a Catholic presence in the area from 1854, when schools were built. What was described in The Tablet as a beautiful church, an Early English Gothic design by M. Tijou – presumably Herbert Tijou, architect of the chapel to Loreto College, Manchester, was opened by Cardinal Manning, Archbishop of Westminster in 1875.
One hundred years later this church was demolished and replaced by the present building.
The architects were Desmond Williams & Associates, the design bearing some similarity to their St Sebastian, Salford. In 2010 the church of All Souls, Weaste, was closed, and the marble sanctuary furnishings brought to the church.
Description
All orientations given are liturgical. The church is steel framed with brick walls and a monopitch roof (originally covered with copper, now with felt). Bold brick forms create a presence, and the design is somewhat defensive, with few windows. The building is entered from a lower porch which forms a narthex. The slope of the roof and the stepped clerestory lighting create a striking impression inside, and full-height windows towards the east end incorporate stained glass figures said to have originated in the previous church. Marble sanctuary furnishings are presumably those from the church in Weaste and appear to be of later twentieth century date, while the font is of traditional type with a clustered stem and may have come from the earlier church.



This is an area which has seen a succession of clearances, redevelopment and shifts in demographics during a relatively short and intense period of change.
That process of change continues to hastily unfold.


The longest day the least snaps – preoccupied with the avoidance of the main road over to Eastbourne, we took an arduous route over the South Downs Way.
Further preoccupied by and appointment with John Nash at the Towner at One PM.
Firstly however a leisurely ride along the Undercliff – designed by Borough Engineer David Edwards as a public amenity, was begun in 1928 and opened in July 1933.

Mr Tim Rushton apprehends the view.

Sustrans have the habit of heading away from the A roads and onto the backstreets of Britain.

To fill in the gaps on our snap-less journey, here’s my previous trip.
Leaving the coast for the soft rolling Sussex hills, where we encounter the Litlington White Horse.
The Litlington White Horse is a chalk hill figure depicting a horse, situated on Hindover Hill in the South Downs, looking over the River Cuckmere to the west of the village of Litlington and north of East Blatchington in East Sussex.
The current horse was cut in 1924 by John T, Ade, Mr Bovis and Eric Hobbis in a single night and stands at 93 feet long and 65 feet high. A previous horse was cut in either 1838 or 1860 on the same site. Since 1991, the horse has been owned by the National Trust, who regularly clean and maintain the horse along with local volunteers.
Local legend suggests that the horse was originally cut as a memorial to a local girl whose horse bolted when riding along the brow of Hindover Hill, throwing her down the hill which resulted in her death.
However, there is no evidence to suggest this to be true.


Viewing from Terra Firma the lone pursuit of the camo-bucket hatted cyclist.
Who subsequently discovers the heady heights of the Downs.


Which seem to have more in the way of ups than downs.

Though when the gradient eases, graced with the sweetest sweeping green bowls.

We then descend to Jevington Church – St Andrew.
The restored tower is 11th Century
The nave is 12th Century, with a later 13th Century chancel and north aisle.
Most windows are 14th or 15th Century.
A C11 carving shows Viking influence.

Having descended, we are now faced with another lengthy ascent and the prospect of our late arrival in Eastbourne.

Against all odds we are almost on time and permitted entry to the John Nash Exhibition.
The Landscape of Love and Solace.

Ascending with ease in the capacious elevator.

A wonderful show – so much to see, prints and watercolours in superabundance.

Followed by tea and a bun in the smart café.

We hastened to Hastings, pausing briefly to say hello to Pauline, then onward to Rye.
Once again walking the climbs, before dropping down to Winchelsea, where we were met by a relentless easterly headwind.
Our weary legs propelling us ever so slowly through an area of marsh and shingle, softly edged by the sea.

On 15th November 1928 at 6.45am the ‘Mary Stanford’ lifeboat with her crew of 17 was launched to save a stricken vessel. A south-westerly gale with winds in excess of 80 miles per hour was raging in the English Channel. Not one of these brave Rye Harbour men ever returned.
The impact of the disaster on the Rye Harbour community was devastating and deeply affected all who lived there. The disaster was also felt worldwide, and was front page news over the days that followed. The funeral was attended by hundreds including the Latvian Minister. An annual memorial service is held at Rye Harbour church to this day.
The Lifeboat House still stands, but was never used again.


North Road Clayton Manchester M11 4WQ

1937-38 by Reynolds and Scott built in buff brick of a Modernist Byzantine style.
The choice of the Apostle of Holland as a patron saint for the parish was that of a Dutch priest, Fr. Sassen, who bought land for the parish from St. Brigid’s in 1905. The new parish was opened in 1906.
Fr. Charles Hanrahan developed the mission in its infancy and was followed by Fr. Richard Mortimer, who laboured here for a long period, devoting most of his priestly life to the parish.
Fr. Patrick Dillon supervised the building of the magnificent new church of unusual design, which was opened in 1938.
The church was Grade II listed in June 1994

Our Lady and St. Joseph Hanwell 1967

The church is sited in a densely populated area of the city, comprising Victorian terraces and inter-war social housing.







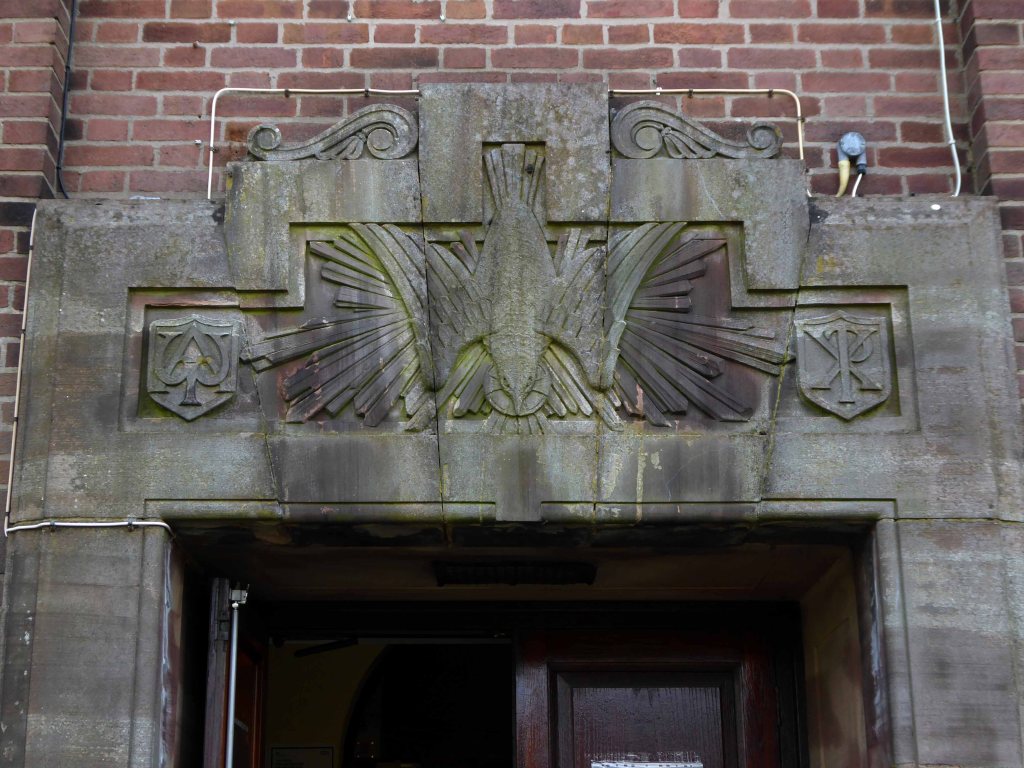

The interior has extensive mosaic work by the Manchester firm Ludwig Oppenheimer – whose work can also be seen in St John the Baptist RC Rochdale.


















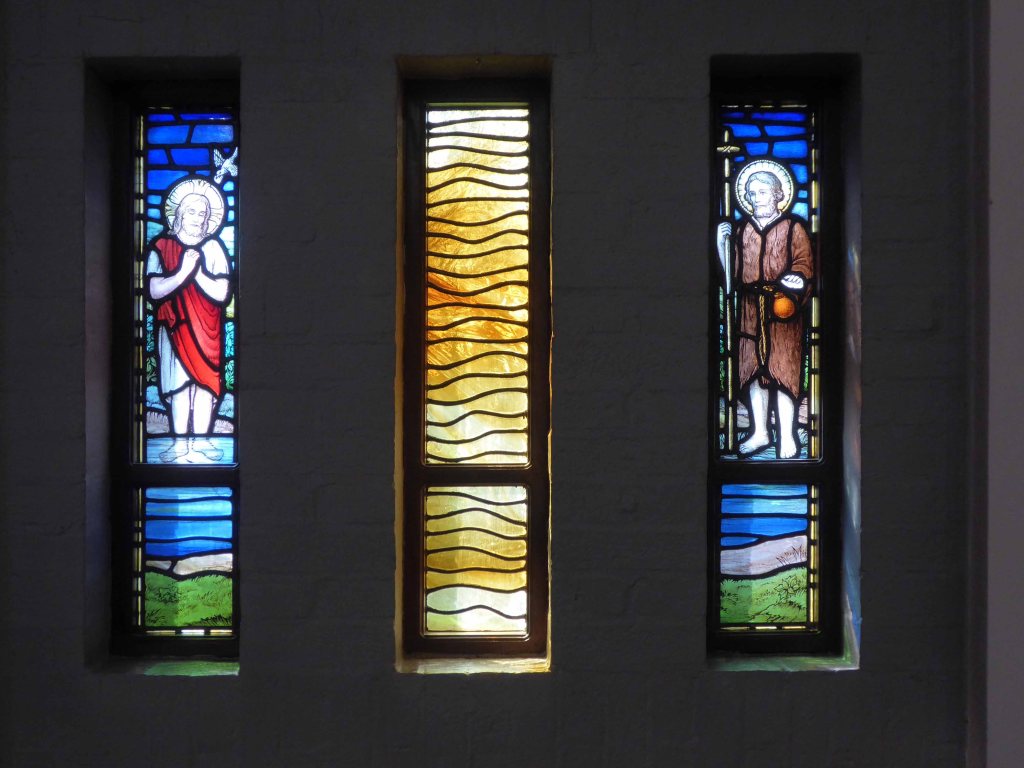








So farewell St Willibords and many thanks to the exceptionally kind and welcoming parishioners who granted me access to this very fine church.

Archive photographs Local Image Collection

I have had the privilege and pleasure to visit St John’s several times over the years and doubly pleased to visit with a group of some 30 Modernists in March 2020 as part of a Rochdale Walk, prior to the lockdown days later.

I cannot thank Christine Mathewson and her fellow volunteers enough for the warm welcome we were given. They take such pride in their church and are eager to convey that pride along with their obvious erudition.

Approaching from the adjacent railway station we could not fail to be impressed by the scale and grandeur of the church, a wonderful mix of the Byzantine and restrained Art Deco – most clearly expressed in the sculptural angels looming high above the tram stop.

The building is Grade II* Listed and deservedly so – details can be found here on the Historic England site.



The original design pre-1917 by Oswald Hill, executed in 1923-25 by Ernest Bower Norris. Henry Oswald Hill was a promising architect with a clear interest in contemporary church-building trends, as evidenced here and at the nearby RC Church of St Joseph, Heywood, he was tragically killed in action in the First World War.

The church uses concrete to its advantage in the construction of the striking, 20m-wide central dome, surrounded by the delicate touch of several arched stained glass windows at the perimeter.
Illuminating the concave space in a heavenly manner.

The apsed sanctuary contains an encompassing mosaic scheme of powerful emotional intensity designed by leading mosaic designer, Eric Newton of specialist firm Ludwig Oppenheimer Ltd.

The mosaic is breathtaking in scale, design and execution – nothing can prepare you for its impact as you enter the church.

The quality of the sanctuary mosaic is further enhanced by the use of high-quality tesserae made of stone, coloured marbles and coloured glass, set off by a shimmering background of gold tesserae.


The apsed sanctuary is completely covered in a mosaic scheme with the theme Eternal Life designed by Eric Newton. Newton was born Eric Oppenheimer, later changing his surname by deed poll to his mother’s maiden name. He was the grandson of Ludwig Oppenheimer, a German Jew who was sent to Manchester to improve his English and then married a Scottish girl and converted to Christianity. In 1865 he set up a mosaic workshop, (Ludwig Oppenheimer Ltd, Blackburn St, Old Trafford, Manchester) after spending a year studying the mosaic process in Venice. Newton had joined the family company as a mosaic craftsman in 1914 and he is known to have studied early Byzantine mosaics in Venice, Ravenna and Rome. He later also became art critic for the Manchester Guardian and a broadcaster on ‘The Critics’. Newton started the scheme in 1932 and took over a year to complete it at a cost of £4,000. It had previously been thought that he used Italian craftsmen, but historic photographs from the 1930s published in the Daily Herald show Oppenheimer mosaics being cut and assembled by a Manchester workforce of men and women. It is likely, therefore, that the craftsmen working on St John the Baptist were British.
Historic England



The whole building is full of surprising details of the highest quality.




Lit by simplest yet most effective stained glass.


This is an exemplary building, on entering one is filled with both calm and awe, an experience which is never diminished by subsequent visits.
The mosaic work is on local and international significance – it is unthinkable that it may ever be lost to us, or that funding was not forthcoming to secure its future into perpetuity.
I implore you to visit, whensoever that may be possible.
Please take a moment append your comments on this post and play some small part in ensuring the St John’s is preserved for generations to come.



Grub up at the Lord Nelson and saints preserve us, the first sighting of fried bread – not a single hash brownie to be seen. The square plate very much in keeping with the naval nomenclature.
This ‘square plate’ theory is one of the best-known examples of folk-etymology. The phrase exists, the square plates exist, and two and two make five. To be more precise, what we have here is a back-formation. Someone hears the phrase ‘square meal’ and then invents a plausible story to fit it.
Spoil sport!
Anyway it’s Saturday 1st August 2015 and time to make tracks another sunny day in prospect, so much to see and do in Dorset!


The White Horse is a Dorset country inn located in the picturesque village of Litton Cheney in the heart of the Bride Valley. A warm welcome awaits at this traditional rural pub with a roaring log fire, with honest home cooked food using seasonal, locally sourced, produce. Popular with walkers and cyclists, families alike. A perfect place to enjoy good food, great ales, wines and even better company.
My lamb was average but the vegetables were very, very poor, some of the peas were stuck together with ice.

Steady rolling hills, I’m a steady rolling man.

The Hardy Monument stands on an exposed location above the village of Portesham in Dorset. It was built in 1844 in memory of Vice-Admiral Sir Thomas Masterman Hardy, Flag Captain of HMS Victory at the Battle of Trafalgar. Amongst other things, Hardy became famous as it was in his arms that Nelson died, saying the immortal words ‘Kiss me Hardy’.

Contemporary historians argue that this explanation is a Victorian invention, since the earliest recorded use of the term ‘Kismet’ in the English language does not appear until after 1805.
Others also claimed that Nelson had said “Kiss Emma, Hardy”, referring to his mistress and lover Lady Emma Hamilton.
Thomas Hardy was unavailable for comment.

There’s a long, long trail a-winding
Into the land of my dreams,
Where the nightingales are singing
And the white moon beams.

A song my dad would sing me to sleep with, one of my earliest and sweetest memories, his lullabies were often those songs he remembered from his army days.

Following a morning of historical and linguistic conjecture we enter a land of architectural and historical conjecture, right here in Poundbury.
Poundbury is an urban extension to the Dorset county town of Dorchester, built on the principles of architecture and urban planning as advocated by The Prince of Wales in ‘A Vision of Britain’.
Poundbury, the Prince of Wales’s traditionalist village in Dorset, has long been mocked as a feudal Disneyland. But a growing and diverse community suggests it’s getting a lot of things right.
Poundbury should be completed by 2025, by which time it will be home to an estimated 4,500 people, increasing Dorchester’s population by a quarter. Then the Duchy will leave it to run itself. Krier, who is writing a book on Le Corbusier, says he and Prince Charles will then embark on their ultimate project: “We are going to build a small modernist town and show them how to do it.”
Fake, heartless, authoritarian and grimly cute.
I myself cycled through in stunned silence, there was nobody about and the overall feel was one of a living filmset, opinion is deeply divided, I remain impartial – ride on.

Dorchester ghost.

Tiny vernacular bus shelter awaits bus and the sheltered.

Woodsford Castle is the surviving range of a 14th-century fortified manor house. King Edward III granted William de Whitefield a licence to crenellate in 1335. The house has the largest thatched roof in the county and has been restored by the Landmark Trust.
One of our favourite Landmarks, love the table-tennis, the new decor and carpet, spacious but warm.
The house is a Grade I listed building.

I passed by a delightful café – sorry to say that the name escapes me, and ate the most tasty cheese scone with chutney and cream and a brew, thank you ever so much nameless café.
Well let’s go to Wool via Giddy Green.



St Joseph’s RC Wool
An impressive 1960s church design, responding thoughtfully to the needs of the post-Vatican II liturgy. The function clearly dictates the form, resulting in a building that is visually memorable as well as fit for purpose. Little has been changed since 1971. The Triodetic spaceframe roof structure is not generally associated with churches but enables a large uninterrupted space for the celebration of the Mass. The interior furnishings and fittings are essential to the totality of the design.
The Roman Catholic Church of St Joseph of 1969-71 designed by Anthony Jaggard of John Stark & Partners is listed at Grade II – a bold exterior employing exposed brickwork, a mineral render, vertical glazing and sparse ornamentation.



I fell in love the very moment what I saw it, having climbed over a fence by the railway, as I remember.

Next ting you know I’m in an area of outstanding natural beauty.

Cycling down yet another leafy lane.

Catching the ferry with several other cyclists on our way to Poole.

Walked the bike along the crowded promenade into Bournemouth.

Passed the Grand Cinema.
Located in the Westbourne district of Bournemouth, the Grand Cinema Theatre opened on 18th December 1922 with a production of Anthony and Cleopatra performed on the stage. The following day it screened its first film A Prince of Lovers plus a Harold Lloyd short comedy.
It had a facade coverted with Carter’s Architectural Tiles, manufactured at the Carter pottery in Poole. There was a central bay over the entrance which was topped by a revolving globe, which was illuminated at night. The auditorium had a sliding roof which could be opened in hot summer weather. There was a lift which could be taken instead of the stairs to the balcony level and the cafe. The front of the orchestra pit barrier was also covered in Carter’s tiles.
It was taken over by an independent Snape Entertainments from 21st December 1953 and they operated it as a full time cinema until 8th October 1975 when the film They Love Sex was the last regular film shown. It went over to become a full time bingo club, until a mix of part week bingo and films were introduced from 27th March 1976.

The Grand Cinema is a Grade II Listed building.


Finally found, following another find a room farrago – a less that grand tiny room in a big hotel, full of stag and hen parties – as was the whole town.

Seeking solace in the Goat and Tricycle – a beer house that boasts a huge range of hand pulled cask ales including Wadworth classics: Horizon, 6X, Swordfish and Wadworth IPA. The pub also has up to six Guest ales which change every few days, so there is always plenty of variety to choose from.
I would have chosen to keep the original names, the recent trend for the comic rebranding is quite literally ridiculous.
It was originally two separate pubs The Pembroke Arms to the left, it’s old Marston’s Dolphin Brewery tiles intact. The Pembroke Shades where the bar is now, was on the right. The Shades ran a boxing club where Freddie Mills, who lived opposite, is said to have trained, he went on to win the World Light Heavyweight belt.
I worked in the Shades on and off for 8 years. I still see a lot of the old crew, I am about to set up a Shades Re-union – we had one some years ago it was fab!
Do you remember John Bell, he was part time glass collector, full time alcoholic. Mary the Irish Landlady – she ‘s still going strong, unfortunately John Bell passed away.
Cheers Linda Jones

With a pint of beer.

I walked up the road aways for a pint elsewhere.

Finally returning to the Triangle.

Enough is enough it’s been another long day.
Night night.


Another day another breakfast – reduced rations and rashers, the now inevitable hash brown and a far too common failure to recognise my preference for tinned tomatoes.
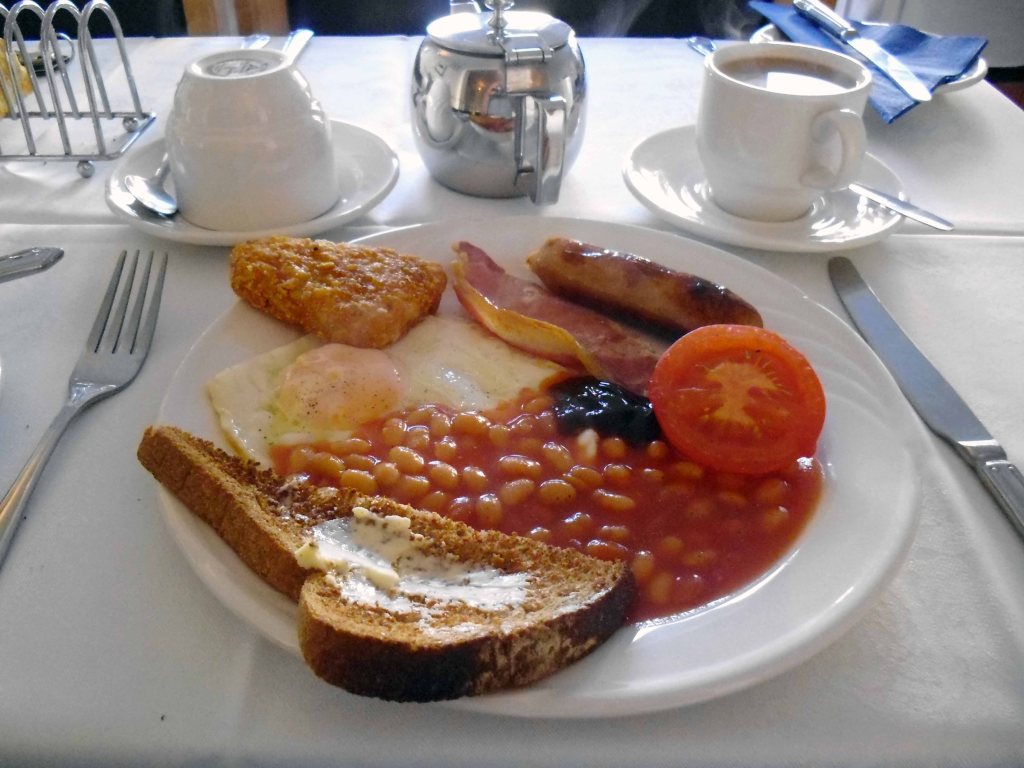
Soldier on.
Friday 31st July 2015 leaving town beneath the bright morning sun.

Following a shady lane.

Crossing a drain.


Noting one curious prefabricated concrete lean to too.

Up over the Devon Downs.

Arriving in Sidmouth
A beautiful coastal town with a regency feel which is ideal for visitors of all ages. Sat in the middle of spectacular countryside Sidmouth is home to beautiful beaches, stylish eating places and great shopping, with everything from unusual gifts, designer clothing and lifestyle goods available.
The day of my visit the Folk Festival was in full swing – I encountered hardened drunken cider drinkers, drunk in the park and more tie-dyed clothing, than you would consider it humanly possible to produce.


With a hey nonny no I left town – up a very steep hill.

At the top of the hill, I unexpectedly came upon an observatory.
The Norman Lockyer Observatory to be precise.
It is both a historical observatory and home to an active amateur astronomical society. It is a centre for amateur astronomy, meteorology, radio astronomy, and the promotion of science education.
The observatory is regularly open to the public, staffed entirely by volunteers, and each summer hosts the South West Astronomy Fair.
Norman Lockyer was a Victorian amateur astronomer, who discovered the element Helium in the Sun’s corona in 1868 and was one of the founders of the science journal Nature in 1869. He became the director of the Solar Physics Observatory at South Kensington and the first professor of astronomical physics in the Normal School of Science – now the Royal College of Science, in 1887, he was knighted in 1897.

Using one’s own skill and ingenuity it is entirely possible to deduce that one arrived at such an august hill top observatory – at exactly X o’clock!

We’re now on the road to Beer, more of which in a moment first we’re on the way to Branscombe.

The Church of St Winifred’s set in a sylvan glade.
Characteristic Saxon chiselling on stones hidden in the turret staircase suggest the probability of an earlier, 10th century, Church on the site. Saint Winifred’s is among the oldest and most architecturally significant parish churches of Devon. The 12th century square central tower is one of only four completely Norman towers in Devon.

The church contains a rare surviving example of wall painting, dated about 1450 and discovered in 1911, the couple in this fragment illustrate Lust.
Sadly much of our ecclesiastical art was removed, destroyed or over painted during the Reformation, exacerbated by Cromwell and a general disdain for pictures and such.
Lust was also to be removed, destroyed or over painted.

The reverence for royal succession was and is actively encouraged.


Well that’s quite enough of that, next stop Beer!



The beautiful picturesque village of Beer is located on the UNESCO World Heritage Jurassic Coast in Devon. Surrounded by white chalk cliffs, the shingle beach is lined with fishing boats still bringing in their daily catches and is famous for its mackerel.
On the edge of the South West Coast Path, Beer has some of the most stunning coastal walks in the county, one of the best being from Seaton to Beer with dramatic views across the Jurassic Coastline. Beer was also named recently by Countryfile as the Top Picnic spot in the UK from Jubilee Gardens at the top of the headland, chose for its stunning view of the beach and village from the hillside.
A narrow lane leads to the bay, clogged with oversized Toytown motor cars, full of folk in search of something which they’re doing their level best to remove, destroy or over paint.
Toytown is home to Larry the Lamb,and his clever sidekick, Dennis the Dachshund. Each day a misunderstanding, often arising from a device created by the inventor, Mr. Inventor, occurs which involves Ernest the Policeman, the disgruntled Mr Growser the Grocer and the Mayor.

Delightful home compromised by the curse of the ubiquitous uPVC.
Next thing you know we’re in Seaton.
Whether you are looking for interesting attractions, wanting to explore stunning natural landscapes, experience thrilling outdoor activities, or just wanting somewhere to stay, eat or shop, you’ll find it all in Seaton.

I found a pie shop and a pastie.

I found an ironmongers with a Stymie Bold Italic/Profil fascia.
Frequented by men who tend to adopt a combative stance when confronted with displays of ironmongery.

I found the road to Lyme Regis and the Regent Cinema.

The Regent Cinema opened on 11th October 1937 with Hugh Wakefield in The Limping Man. It was built for and was operated by an independent exhibitor.
Bristol based architect William Henry Watkins designed a splendid Art Deco style inside the cinema which has seating on a stadium plan, originally the seating capacity was for 560. It has a raised section at the rear, rather than an overhanging balcony. Lighting in the auditorium is of a ‘Holophane’ type, which changes colours on the ceiling. The proscenium opening is 35 feet wide. There was a cafe located on the first floor level.
In recent Years it has been operated by the independent Scott Cinemas chain. The Regent Cinema has been recently restored. From October 2000, English Heritage gave it a Grade II Listed building status.

2016 – Following the devastating fire at the Regent Cinema on Tuesday 22nd March, we can now confirm that the auditorium block of the Regent has been damaged beyond repair, and will have to be rebuilt. Damage to front of house areas is largely cosmetic, and will be attended to as part of the wider build scheme. We have every intention to rebuild the cinema to its former glory.
2019 – The WTW-Scott Cinema group is still actively engaged in a potential rebuild scheme for the Lyme Regis cinema. We’re currently working on our fourth set of design proposals, from which we need to reach the point where the rebuild scheme is both financially and architecturally viable. At present, we have not consulted with local authorities as there is little point in wasting everybody’s time presenting a scheme design that isn’t viable. New build cinemas are architecturally very complicated, and the Lyme Regis venue being a listed building presents challenges to overcome, all of which add significantly to any build schedule. Once we have a viable, workable scheme, we look forward to working with the local authority and Historic England to progress this.
The remainder of my time in Lyme was spent desperately seeking a bed for the night, to no avail. Following multiple enquiries and dead end directions to no-go destinations, I headed out of town.
Bridport bound – where I chanced upon a Pub/B&B the magnificent Lord Nelson where the owners allowed me to store my bike in the ninepin bowling alley.

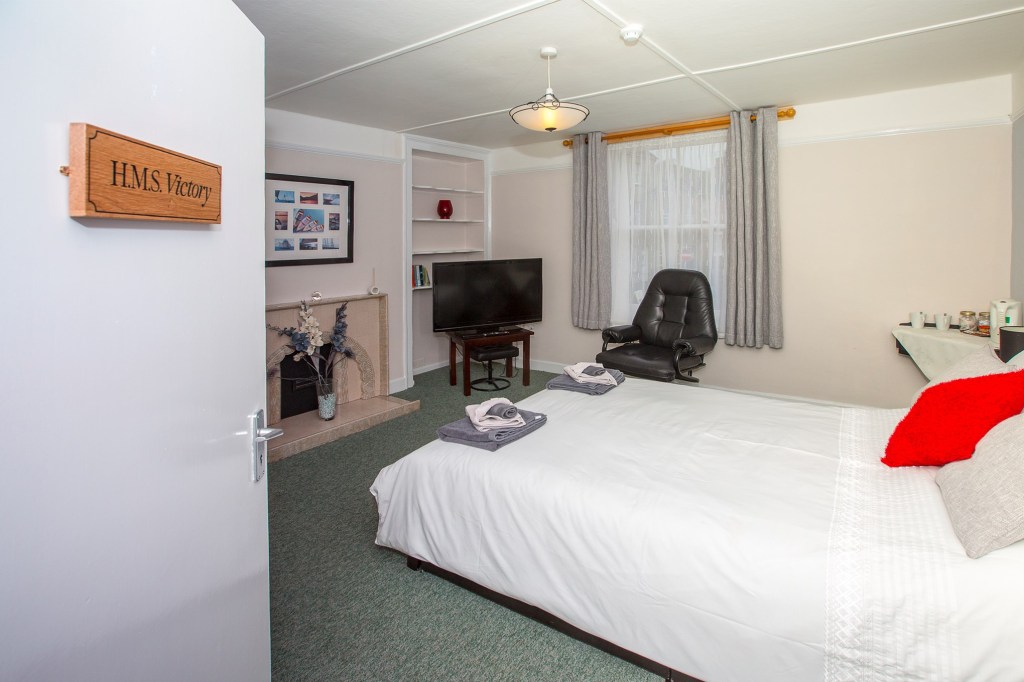
I sat in the beer garden at the Lord Nelson and boozed – chatting to a local lad that worked in the local brewery, brewing the local beer, that was served in this very same local pub.

Palmers Ales are brewed in one of Britain’s oldest and prettiest breweries and have been since 1794. The only thatched brewery in the UK, Palmers sits adjacent to the river Brit just a mile from Dorset’s Jurassic Coast. All our fine ales are brewed using water from our own naturally rising spring.
Our Head Brewer uses only the finest Maris Otter malt and carefully selected whole leaf hops to produce ales in a way they have been made for generations. Palmers historic brewhouse has a traditional Mash Tun, an open top Copper, along with top fermentation, this is the way ale should be brewed.

I finished up somewhere else, sat outside chatting to someone else, about something else.
Wandered happily home to bed.
Night night.