Having photographed the arterial roads of Manchester in 2014, I have resolved to return to the task in 2024.
Some things seem to have changed, some things seem to have stayed the same.



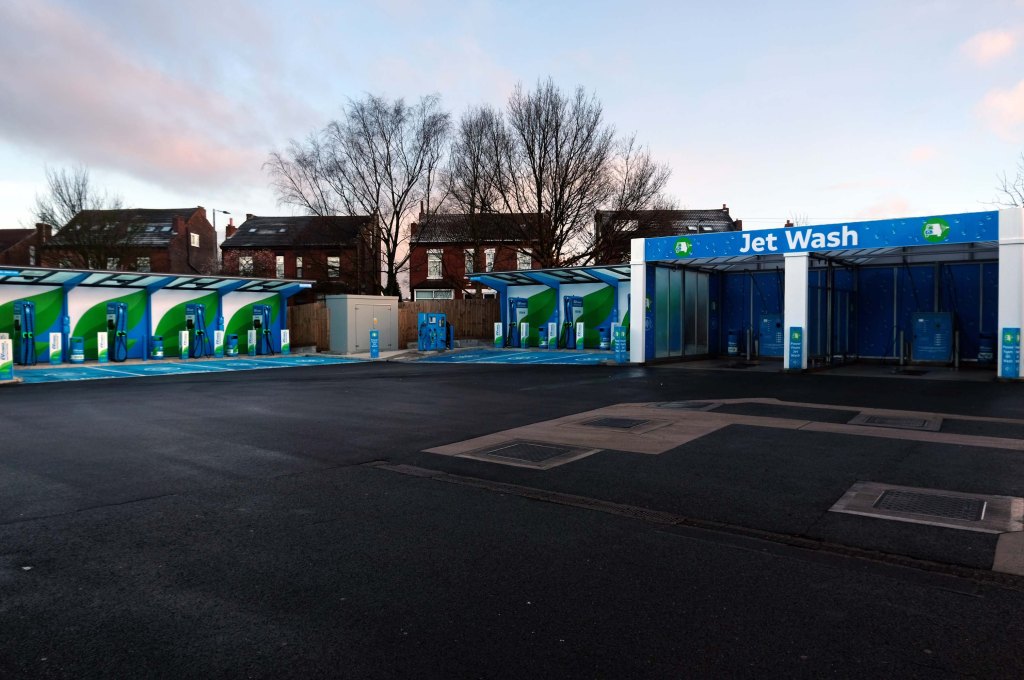


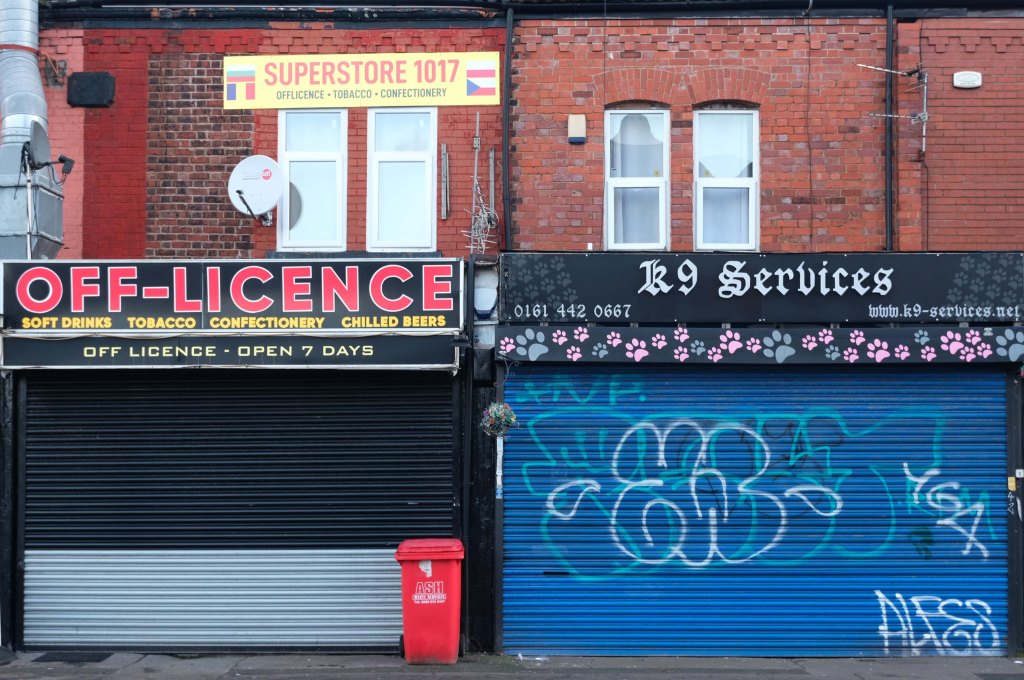









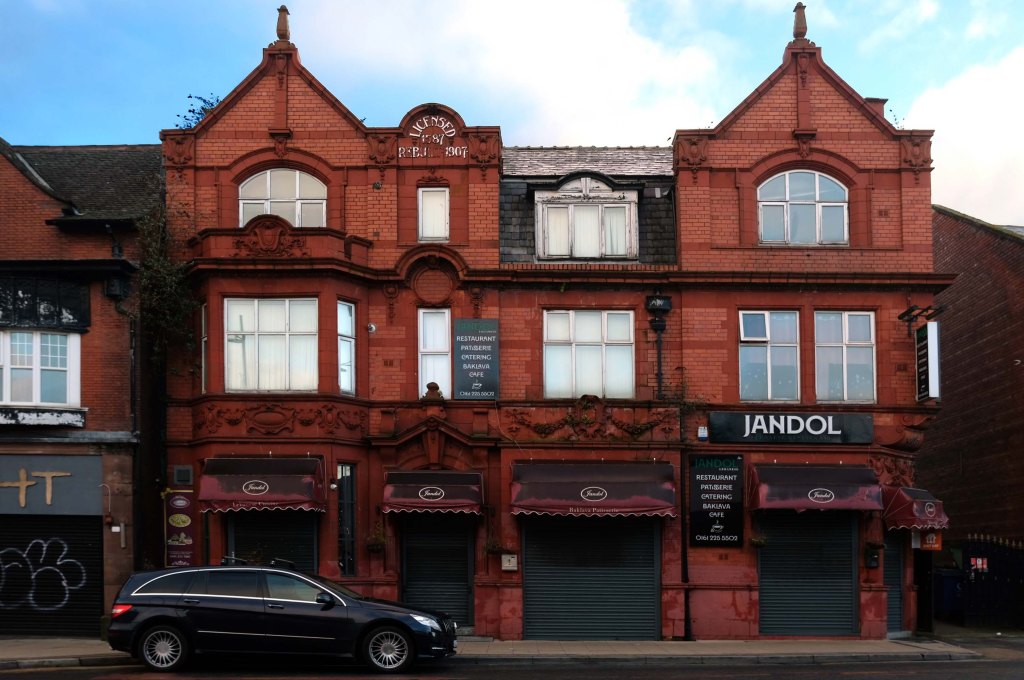













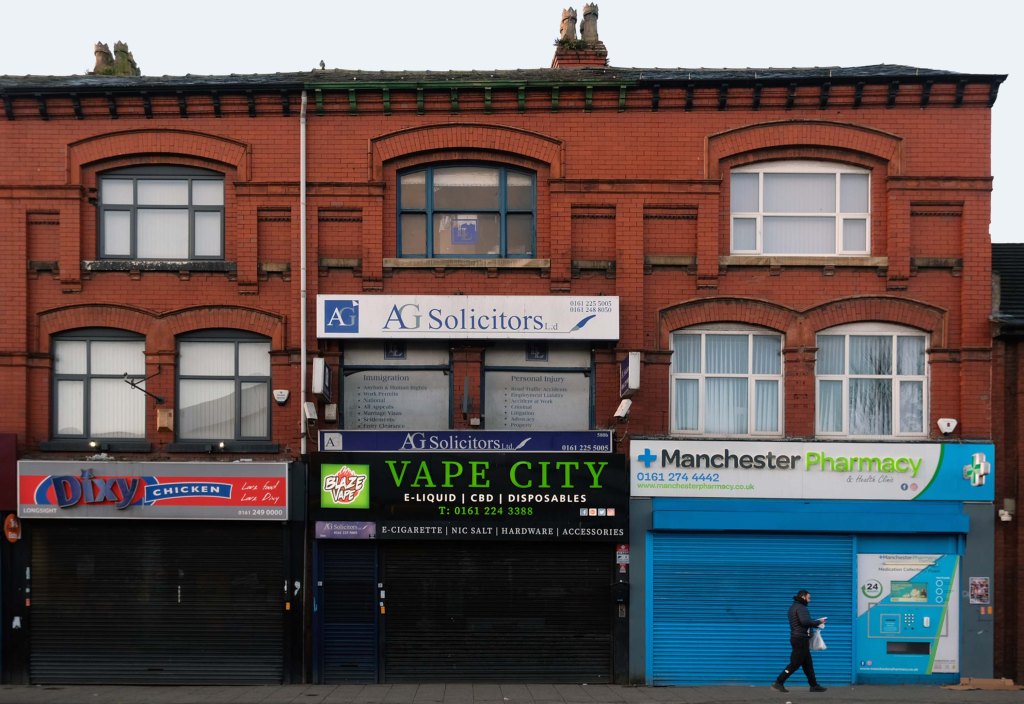







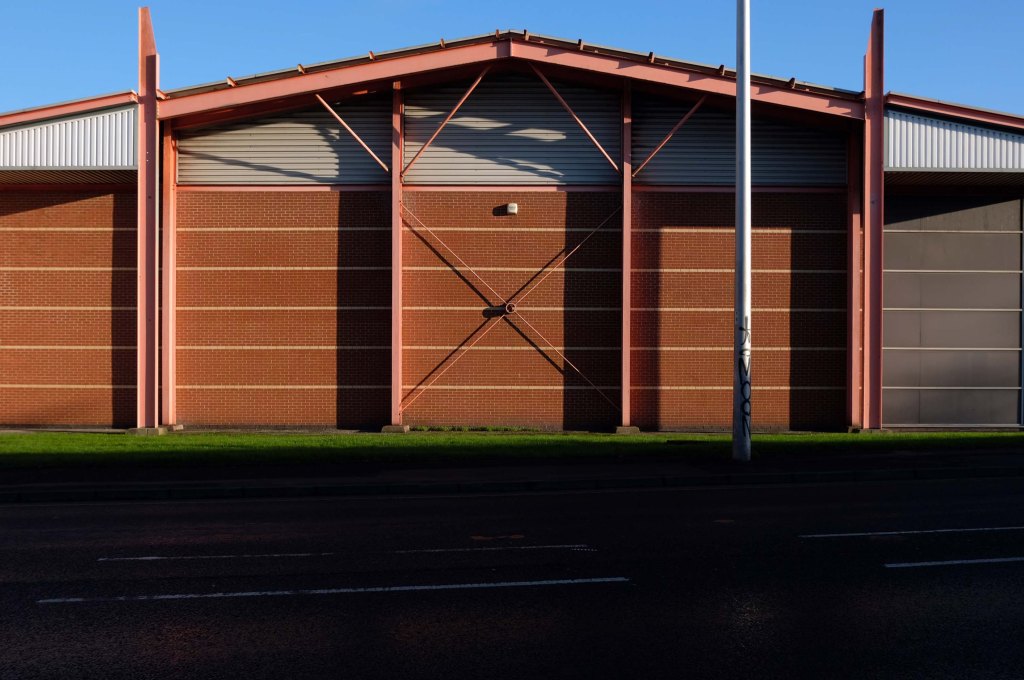



Having photographed the arterial roads of Manchester in 2014, I have resolved to return to the task in 2024.
Some things seem to have changed, some things seem to have stayed the same.








































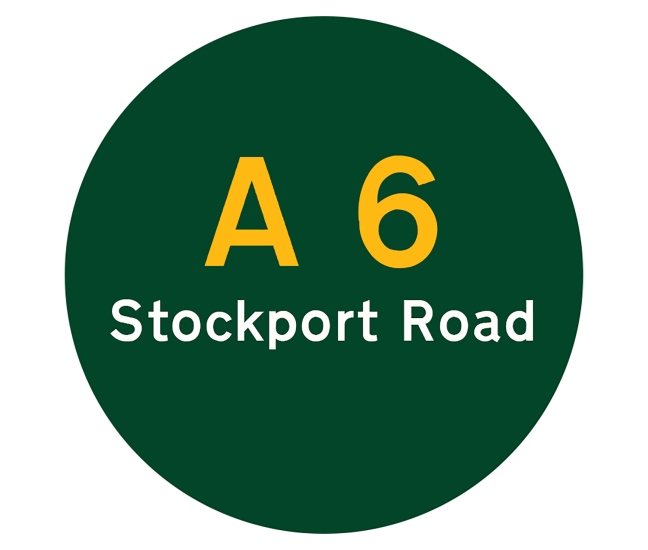

The A6 is Britain’s fourth longest road. Its route varies greatly from the lower lands of the South East, though the Peak District, right though the heart of Manchester city centre, then onwards towards Preston. It then goes though the historic city of Lancaster before skirting the Eastern fringe of the Lake District before ending in Carlisle, bang on the start of the A7.
North from Stockport towards Manchester, the A6 was a wide, four lane road, but still 30 mph, which usually flowed pretty well. According to Mudge, it looks like it has now been massacred by bus lanes and red paint. Shame. We meet the A57 from the east, just south of the city centre, and multiplex until we reach Mancunian Way, the A57 heading off as a short urban motorway, the A6 heading into the city centre via London Road/Piccadily, where it loses its number and vanishes. It would have gone straight down Piccadily/Market Street to meet Deansgate, and then across the River Irwell into Salford, and up Chapel Street, where the number reappears. Market Street has been pedestrianised for years, so the A6 has long ceased to be a through route.
In 2014, having taken early retirement from teaching photography, I embarked on a series of walks along the arterial roads of Manchester.
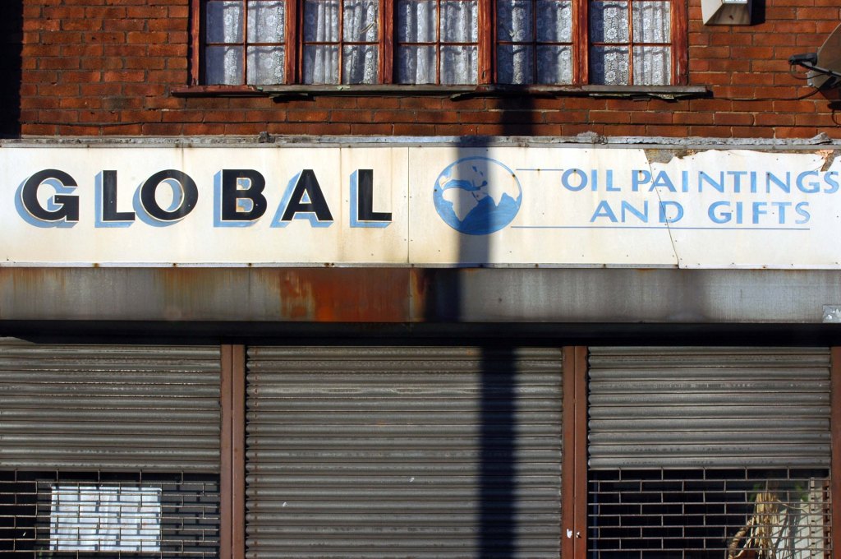


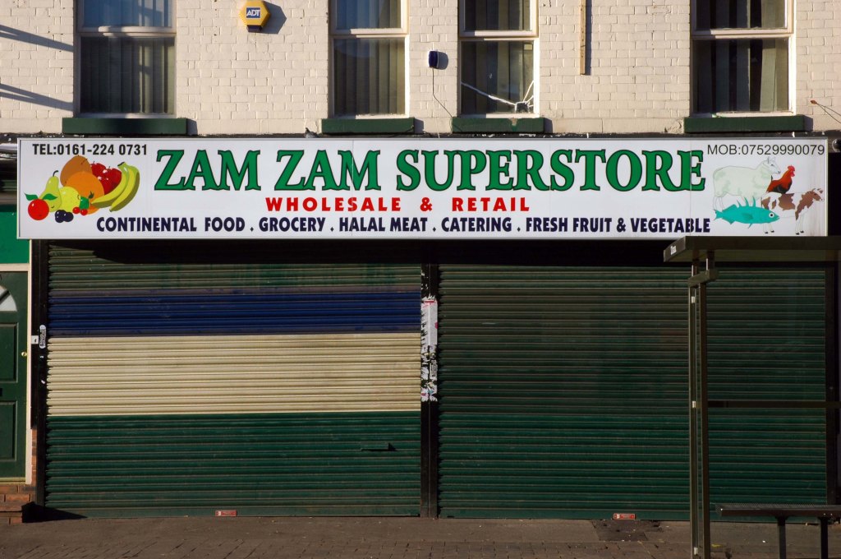








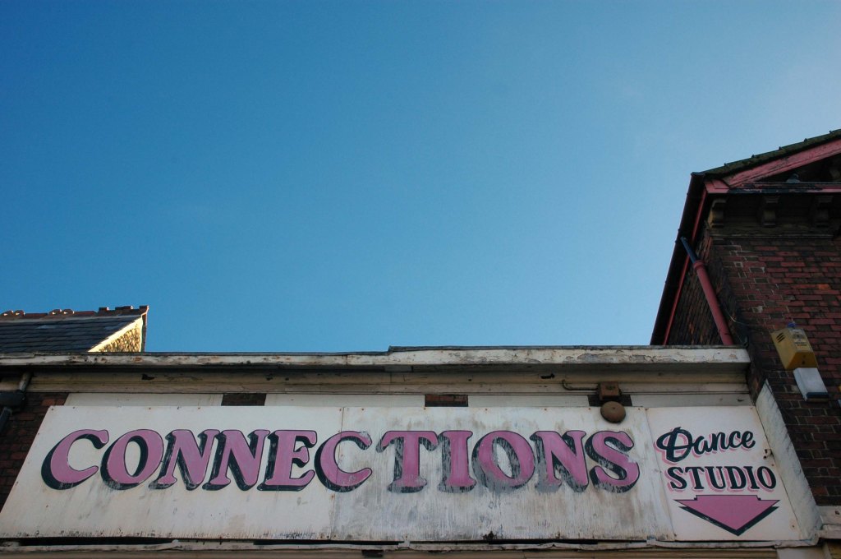
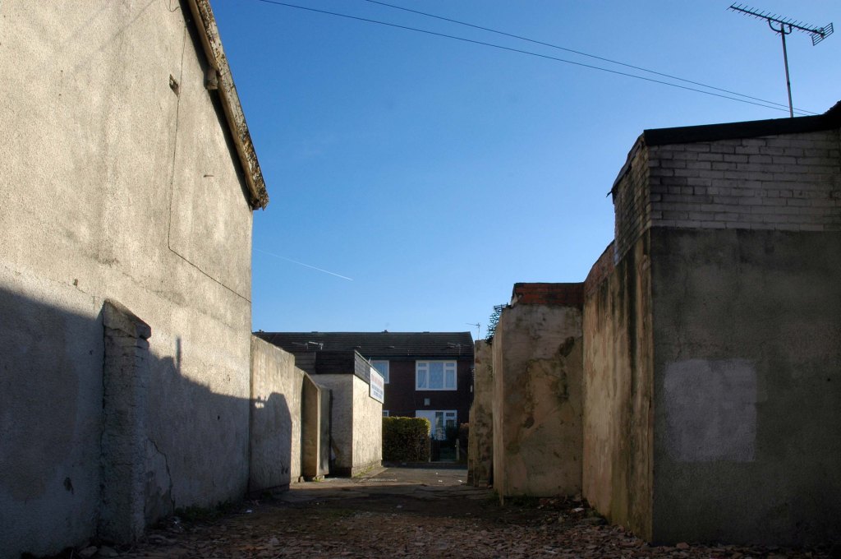
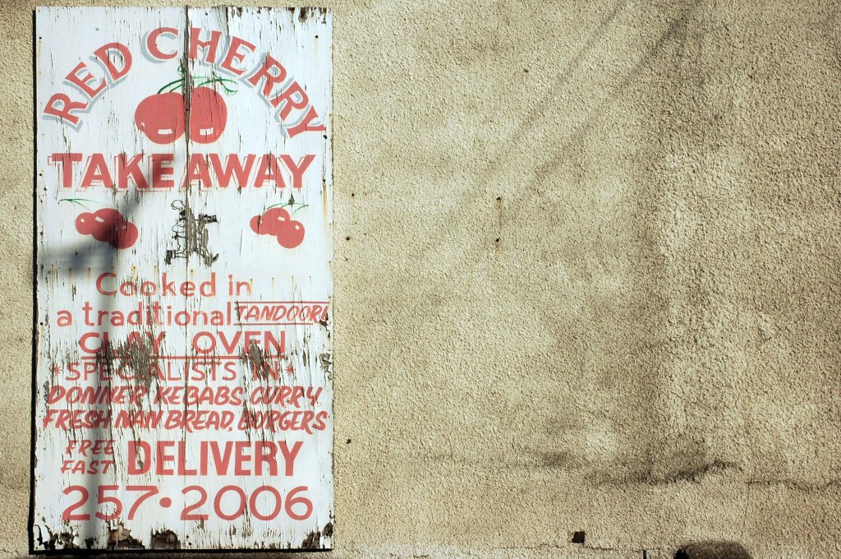
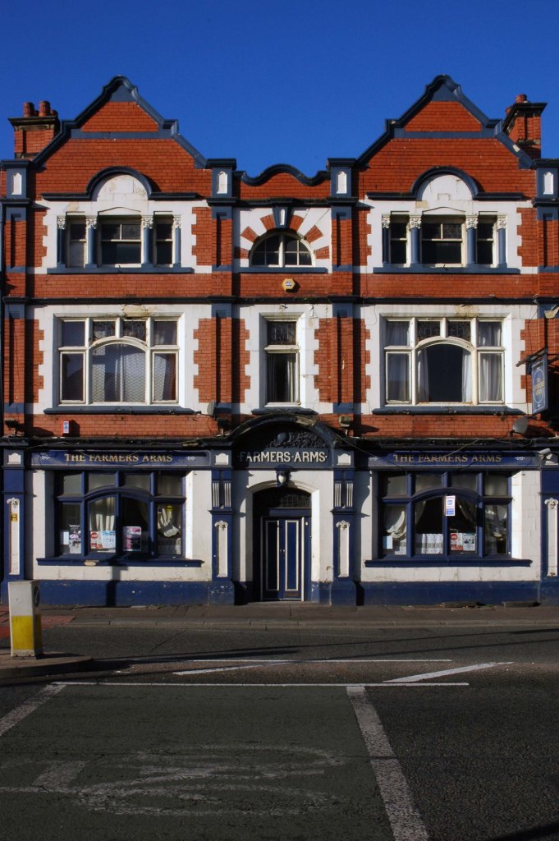





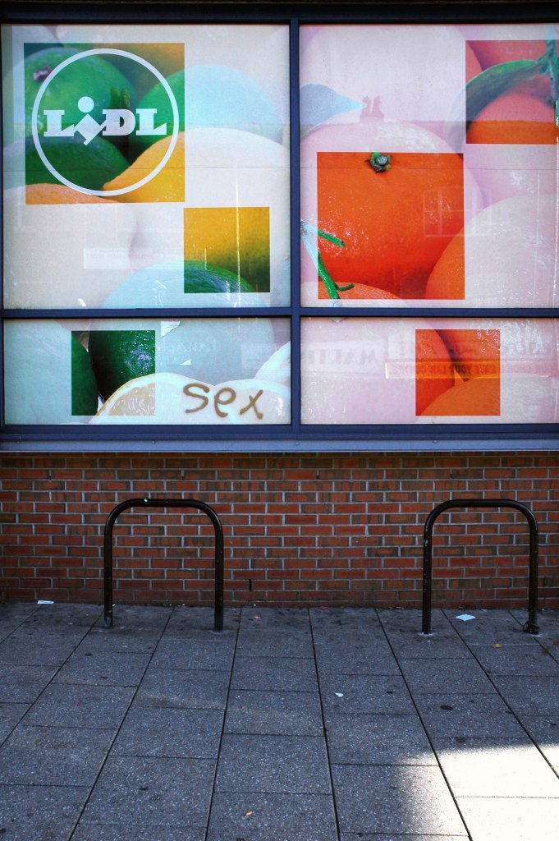

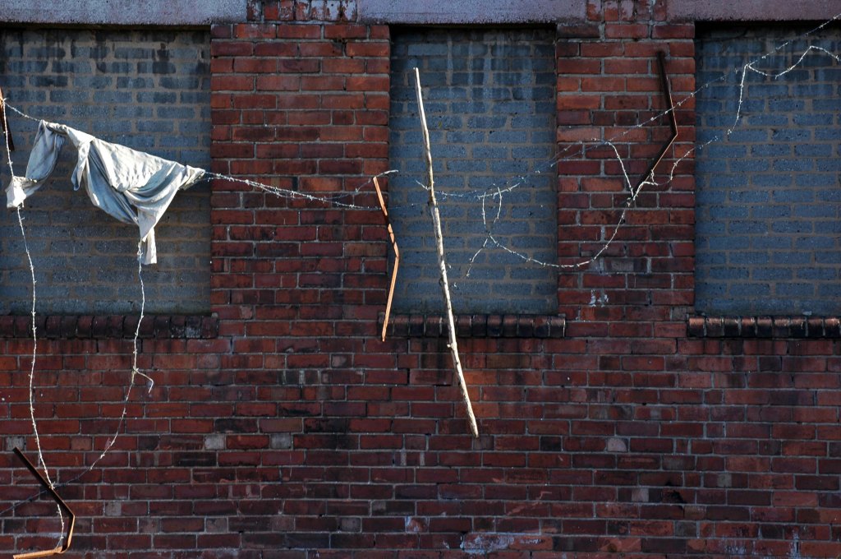








See also Bury New Road and Cheetham Hill Road and Rochdale Road and Oldham Road and Ashton New Road and Ashton Old Road and Hyde Road.

Obliquely beginning with a postcard to Swansea

A Swansea man has been left scratching his head after receiving a postcard from Spain 29 years after it was sent.
The card, dated September 25 1986, dropped through the letterbox of Gethin Davies from Bonymaen.
Bearing two 1980s Spanish stamps and a British second-class stamp, it was sent by someone called Phyl, to a Mrs E Leon.
Mr Davies now hopes to reunite it with the person it was intended for.

In his postcard, Phyl writes that the weather is nice, he has a self-catering apartment near a pond, but complains about the expensive cost of Spanish bread at £1 a loaf.

Although it was delivered to the right address on the card, Mr Davies said he has no clue who either Phyl or Mrs Leon could be.
I’ve been baffled by it really.
I suppose Mrs Leon once lived in my flat, but I’ve asked around neighbours who have lived here twenty or thirty years, and none of them have ever heard of her.
The Post Office say they have no idea what could have happened to the postcard for twenty nine years, may be it got stuck in a sorting machine, may be given that it’s got both British and Spanish stamps on it, someone found it and posted it on.
Really I’d just like to find out who either Phyl or Mrs Leon are, so I could finally give it to them after all this time.
Curiously the story does not reproduce the picture of the picture postcard.
Dear Eddie, this is a very pleasant place and the weather is just right. The food is very expensive though over £1 for a loaf of bread! We have a self catering little apartment by the side of a pond complete with ducks.
Love Phil xxx
September 25th 1986
My interest is in both sides of the subject – the choice of picture and the carefully composed message on the obverse.
I have written concerning shopping precincts and shopping precinct postcards and often make reference to postcards when compiling posts about places.
There is something very poignant about the handwritten reportage of holidays past and also a sadness attached to the blank other side -sentiments forever unsent.
I’ve looked at life from both sides now
From win and lose and still somehow
It’s life’s illusions I recall
I really don’t know life at all
We are all going somewhere or nowhere or other – we report back.



Having a nice relaxing holiday. Not had good weather. Got caught in rain on Friday have lost my voice. Uncle Jim laughing
Auntie Ethel & Jim
Hope Leslies finger is coming on alright
20th August 1968





Hello Sharon, hope you are as happy as can be. Sorry I can’t tell you anything about your country, as I’ve never been; not yet anyway.
Bye Don
23rd April 1979


Dear Rita, here we are enjoying our holiday with Frank, Jacky & Stuart. The weather has been very poor, but there is an improvement today. Hope all is well with you. Lynn her husband and the little ones are visiting on thursday, so we shall have a real tea-party.
Everyone joins in sending love to you.
Frank & Irene
July 23rd 1985



David, Best Wishes
From
Steve





Wish we were there?

I arrived at Chorley Railway Station.
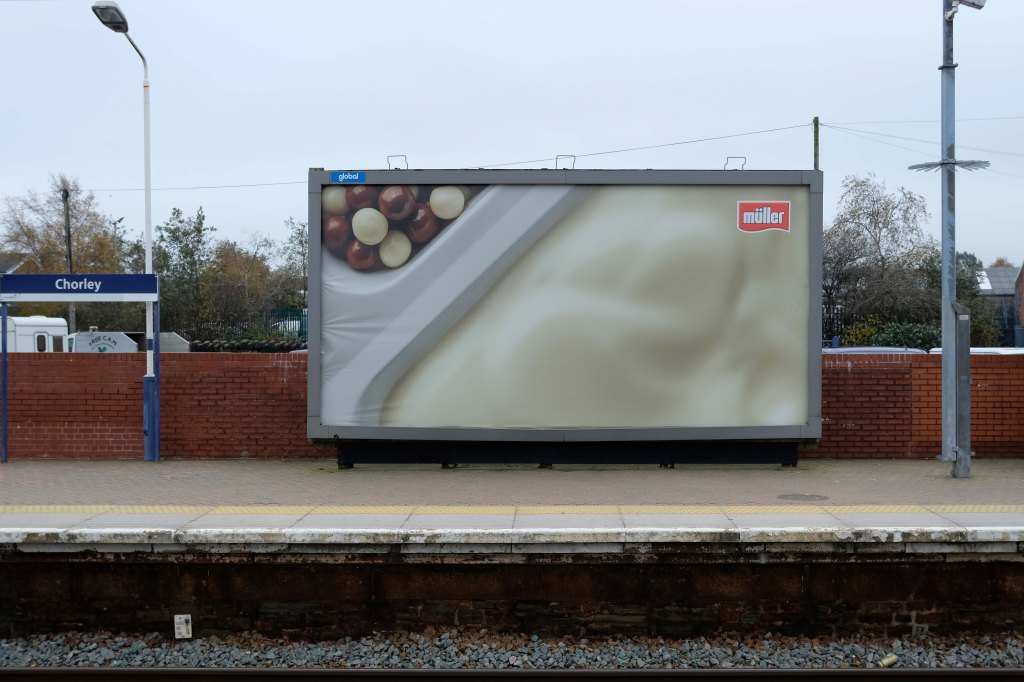
The current railway station is a modern version from the 1980s that was built on top of the original station. The level of the old platforms can be seen under the existing station’s two platforms which are connected by underpass. The initial station was opened on 22 December 1841 by the Bolton and Preston Railway – which later became part of the Lancashire and Yorkshire Railway and was subsequently served by the Lancashire Union Railway between St Helens, Wigan North Western and Blackburn from 1869.
Passenger trains over this route between Blackburn & Wigan were however withdrawn in January 1960. Further work was done in 2016 and 2017 in connection with the electrification of the line between Euxton Junction and Manchester.
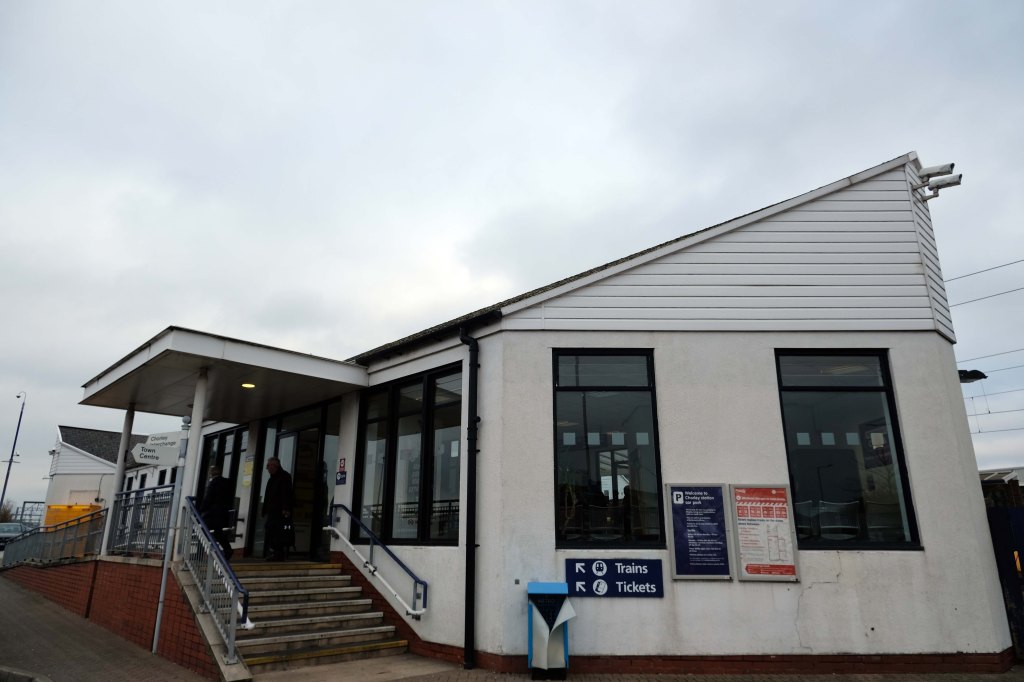

Crossed over to the Interchange – which was formerly a humble bus station, opened in February 2003 replacing the previous structure.


Across the way a stand of shops with distinctive faience fascias.
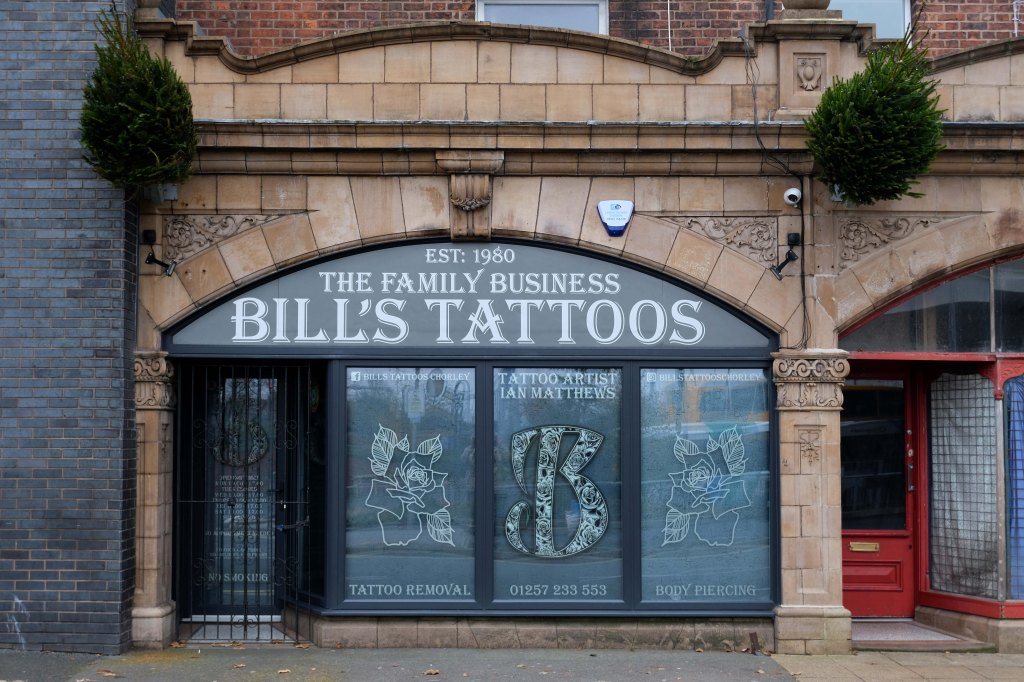
Further along the Shepherds’ Victoria Hall – once home to the Jubilee of the Ancient Order of Shepherds’ Friendly Society which was quite prominent in Chorley in the late 1800’s and early 1900’s
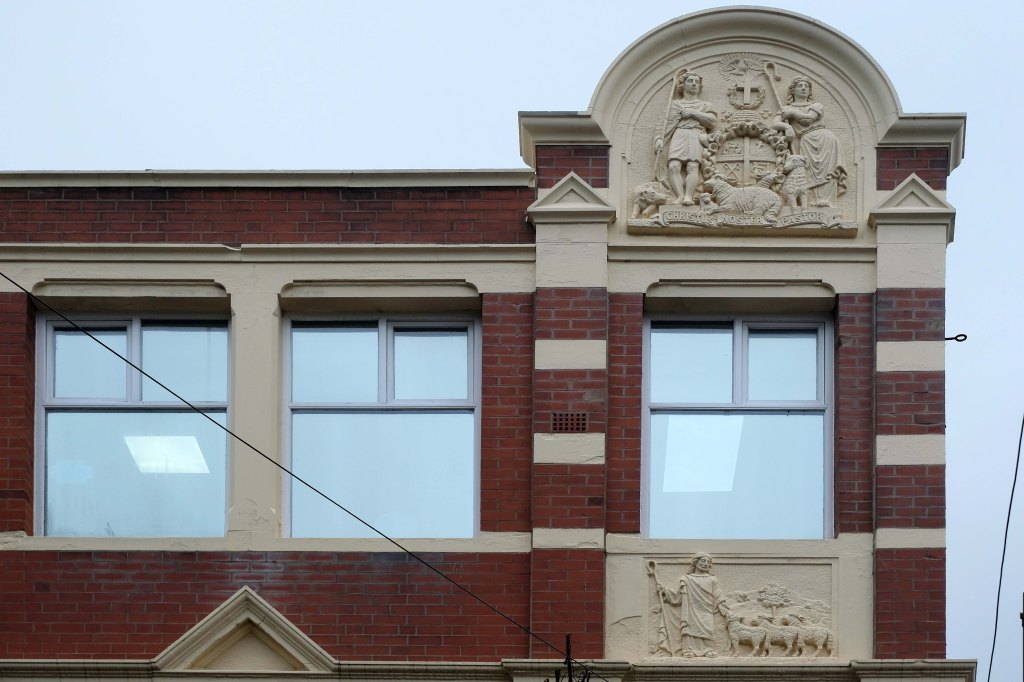


Down the way a ways a Baptist Chapel of 1845 on Chapel Street – currently trading as Malcolm’s Musicland.

Next door the Chorley Town Cafe with some excellent stained glass.

Hang a sharp right to the Market – where there is this newish piece of public art Pattern of Life a bronze relief by Diane Gorvin and mosaic work by Tracey Cartledge


This piece involves an innovative combination of cast bronze and ceramic mosaic. Two bronze relief panels display female figures holding out rolls of fabric, each decorated with patterns and images that are particular to the town of Chorley. Payphones, for example were invented and manufactured in Chorley, the crested newt is protected here and you might also notice the famous Chorley Cakes. As the fabrics tumble down, the designs are translated from bronze relief on the wall surface into 2D mosaic in the pavement.
Looking down Fazakerley Street to where Fine Fare once was.


We’ll return to such matters in a moment – we have to get to the Post Office – which is no longer a Post Office.
Architect Charles Wilkinson.

It was a Post Office in 1935 – it also has a later extension.
The local list declares that the post office dates from 1935. This is almost certainly erroneous since the contract documents date from 1924, and from contract to completion the average construction and fitting-out time was about 18 months.

Happily, the Library is still a library.
Plans supplied by the Architects Messrs. Cheers & Smith of Blackburn which were approved by the Education Committee on the 18th August 1904 – design proposals for the new Technical School entitled Light and Air.
The considerable task of erecting the school was given to the local builder Mr. William Hampson of Pall Mall.
Surely the envy of his trade, the total contract was worth a mouth- watering £10,041 15s. 9d. – approx. £720,000 today.
The building was officially opened by the 16th Earl of Derby on September 24th 1906.

Heading to the Council Offices.


Over the road the town’s newest retail development Market Walk – the work of AEW Architects.
Chorley Council bought the shopping centre from Orchard Street Investments for £23m in 2013 and commenced a large-scale regeneration scheme in 2018 involving a £15m, 79,000 sq ft retail and leisure extension led by main contractor Eric Wright Group and designed by AEW Architects. Here, Conrad Heald of Chorley Council tells his interviewer, AEW director Phil Hepworth, how the scheme came to fruition and has rejuvenated the town centre.
The memorial re-sited in 2018 commemorates the Chorley Pals.
In less than 20 minutes, 235 of the 720 men from the 11th East Lancs. were killed. Another 350 were wounded, of which 17 would eventually succumb to their wounds. Many of the Battalion died where they fell, in No Man’s Land.
As a result of the attack on the morning of the 1st July, the Chorley Pals – Y Company, had 31 men killed and three died within a month of their wounds received on that day. 21 have no known graves and their names are transcribed on the Thiepval memorial to the Missing on the Somme battlefield. A further 59 were wounded, making a total of 93 casualties out of approximately 175 men from Chorley who went over the top that morning.

Landscaping of the public realm by CW Studio.
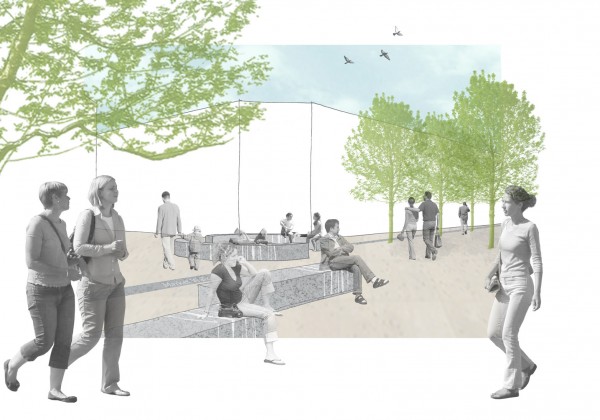
Reversing now to the former Barclays Bank – which closed earlier in 2022.

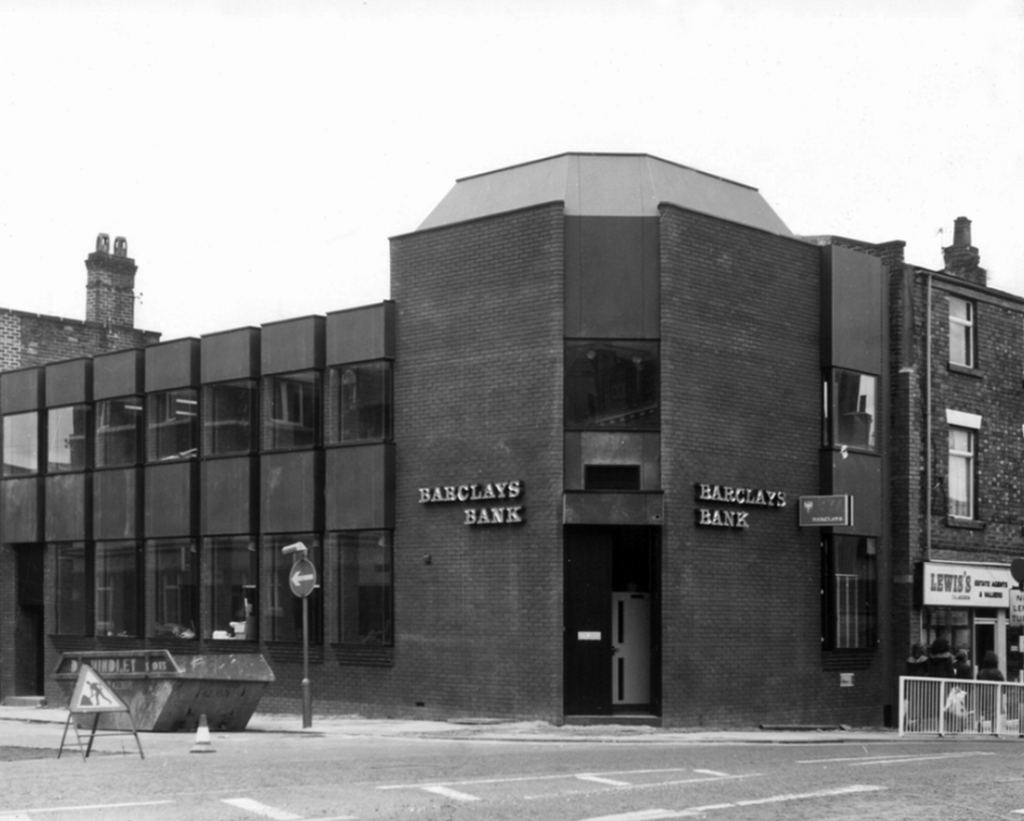
We return now to the former Fine Fare.
The company began as one single supermarket in Welwyn Garden City in 1951, as an offshoot of the Welwyn Department Store, owned by Howardsgate Holdings, the company of Ebenezer Howard, the founder of the garden city movement.

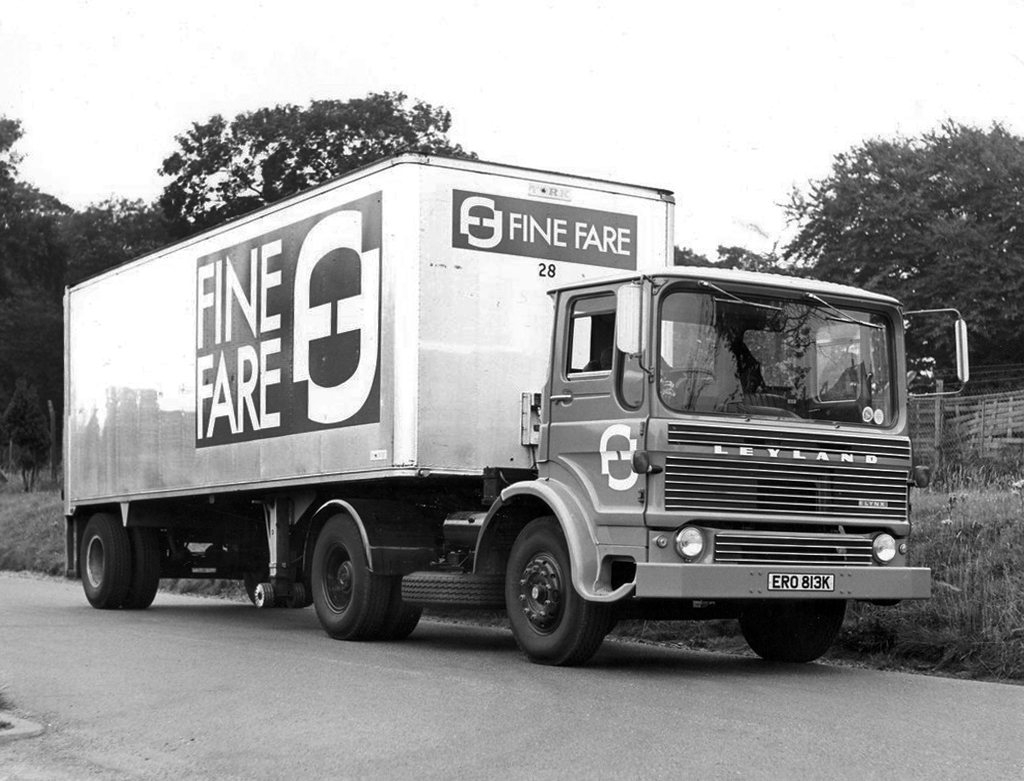
Now here’s a thing a bank which is a bank NatWest not gone west.
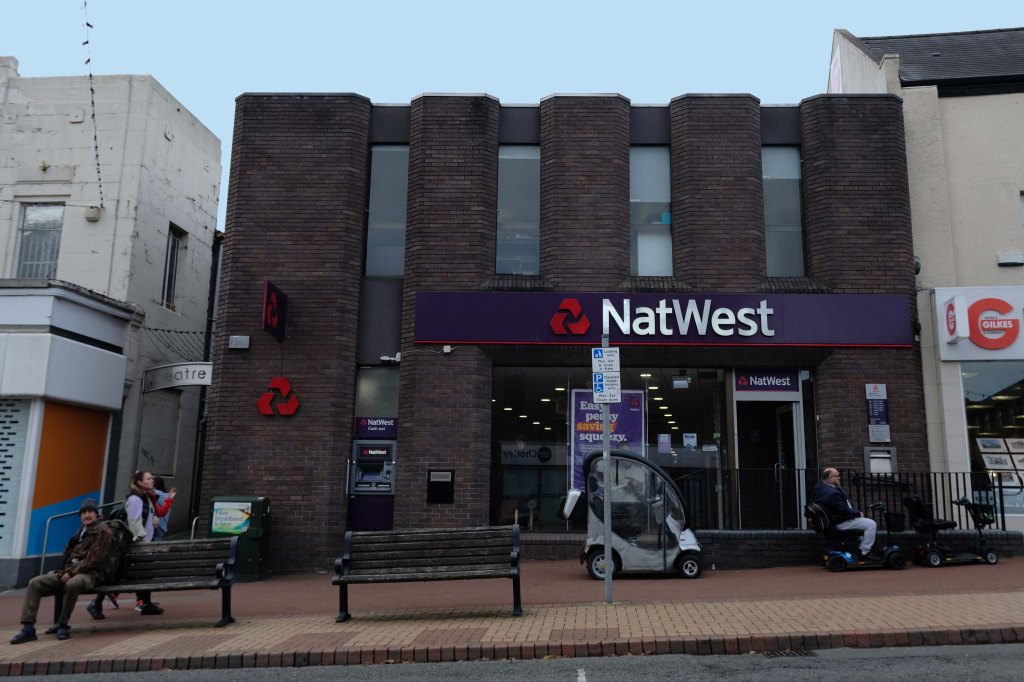
Next to the former Woolworths, opened in Chorley in 1930 on Market Street, with its pale Deco faience fascia.
They traded from this building for sixty five years, before closing in March 1995 in order to move to a new store on Market Walk – it became an Argos, then it didn’t.


Here we are now at a Post Office that is a Post Office but was an RBS Bank.

The new location is at the former Royal Bank of Scotland on Market Street in the town centre.
Since the Post Office that was based at WH Smith on New Market Street came to an end, when that store closed in January, it relocated to a temporary unit in Market Walk until a permanent solution could be found.
The unit, which had been provided by the postmaster from Burscough Bridge Post Office, closed on Tuesday.
Kenny Lamont, Post Office Network Provision Manager, said a Post Office is important to a community.

This had been a Methodist Church – then, it became the HQ of the Lancashire Electric Power Company.
The Lancashire Electric Power Company was one of the largest private electricity companies in the UK. It was established in 1900 and generated and supplied electricity to 1,200 squares miles of Lancashire from 1905 until its abolition under nationalisation in 1948.

Time to back track to the Cop Shop – the work of County Architect Roger Booth and crew.

The Magistrates’ Courts are closed and up for sale.

Next door the White Hart once upon a time the Snooty Fox, a pub with an up and down trajectory – currently open and described online as plush.

Down the road a pub no longer a pub but an Urban Spa.
We offer you a full range of professional treatments tailored to your own personal needs. We treat every client as an individual and offer an extensive range of treatments and professional products making your visit one to remember.

Let’s go to the theatre – The Empire tucked away at the back of town.



The Empire Electric Theatre opened, as the town’s first purpose-built cinema, on 3rd September 1910. In 1912 Archie Hooley began his connection with the cinema business at the Empire Electric Theatre. By 1927 it had been re-named Empire Cinema and by 1930 it was equipped with a Western Electricsound system and was operated by the Perfecto Filmograph Co. Ltd. By 1939 it was operated by the Snape & Ward chain. According to the Kine Year Books, in 1940 the seating was for 800, while by 1952 it had been reduced to 679 – still a far cry from today’s 236 seats. 3D films were shown in the early-1950’s. Archie had died in 1944; his son Selwyn closed the cinema in 1957, apparently “because of the taxes”.
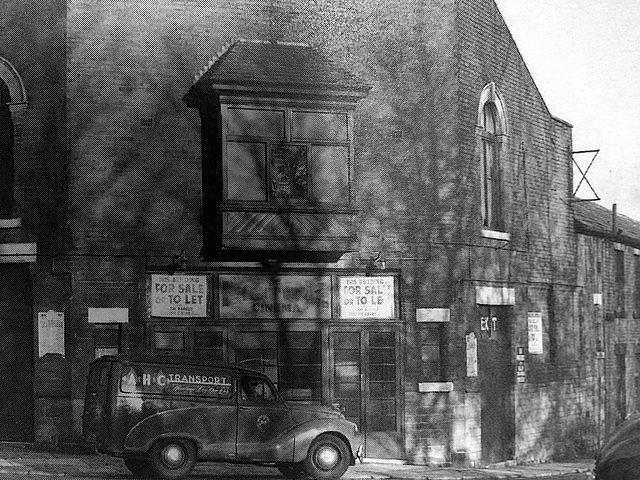
1959
Wrestling took over for a while before Chorley Amateur Dramatic and Operatic Society – CADOS acquired the building and renamed it the Chorley Little Theatre. Since 1960 CADOS have been putting on high-quality productions, presenting at least six productions per season – from September to July. It is also the home of the award-winning Chorley Youth Theatre who meet every Saturday, putting on shows throughout the year; and Chorley Empire Community Cinema who present the cinema experience on their 21ft wide screen with 8-Speaker Surround Sound. Run entirely by volunteers the theatre has state-of-the-art sound systems and a full range of lighting equipment. There are two spacious dressing rooms, space for costumes and props and the Empire Bar. The building has disabled access throughout the public area, including a toilet, and the auditorium is fitted with a hearing loop. There are three spaces for wheelchairs in the auditorium. It was re-named Chorley Empire Cinema at Chorley Theatre in October 2019 and films are still part of the programming.
Spare a thought for the town’s lost cinemas:
The Odeon Market Street was built for and operated by Oscar Deutsch’s Odeon Theatres Ltd. chain, it opened on 21st February 1938 with Jack Buchanan in The Sky’s the Limit.
Architect Harry Weedon was assisted by PJ Price.

It was closed by the Rank Organisation on 6th February 1971 with George Lazenby in “On Her Majesty’s Secret Service”. After laying closed and un-used for over two years it was sold to an independent bingo operator and re-opened on 9th August 1973 as a Tudor Bingo Club. It later became a Gala Bingo Club which was renamed Buzz Bingo Club in June 2018. It was closed on March 21, 2020 due to the Covid-19 Pandemic. On 15th July 2020 it was announced that the closure would be permanent.
The building was handed over to Chorley Council who decided that asbestos removal would be too costly and the building was demolished in August 2021.

Located on Salisbury Street, off Cunliffe Street, built in 1888 as a military warehouse, it was converted into a roller skating rink around 1909. It opened as the Pavilion Picture Palace on 14th September 1911, operated by George Testo Sante, a music hall strong man, who also operated the Grand Theatre as a cinema. By 1915, music hall acts were also part of the programme. After the end of World War I, the flat floor of the cinema was raked, allowing for better viewing of the screen. The proscenium was 30ft wide, the stage was 16 feet deep and there were two dressing rooms.
The Pavilion Cinema was the first in town to screen ‘talkies, when an Electrochord sound system was installed in 1929. It was taken over by the J.F. Emery Circuit in 1932 and they operated it until the end of 1933. The sound system was upgraded to a British Talking Pictures sound system. In 1954 it was the first cinema in town to be fitted with CinemaScope and the proscenium was widened to 36 feet.
The Pavilion Cinema was closed by 1962 and converted into a bingo club. In 1972 it was re-opened as a cinema again, but due to Star Cinemas chain barring it from showing first run features – they operated the Plaza Cinema, it was closed after 5 months of operation. It was later demolished and the area was redeveloped for housing.
No trace of The Hippodrome Theatre on Gillibrand Street, which was built and opened in 1909, or the Theatre Royal, opened on 30th September 1911, It was demolished in 1959.
A supermarket was built on the site which later became a McDonalds, which is now a Pizza Hut.

Last but not least – located on the Flat Iron Parade, aka Cattle Market, The Grand Theatre was a wooden building built in 1885, which presented melodramas and plays. In June 1909 it was taken over by George Testo Santo, who had been a music hall strongman, and his family. It went over to operating as a Picture Palace for a short season.
By 1914 it was operating as a full time cinema, but was destroyed by fire in 1914.
Chorley Theatre Cinema History Map

This was a splendid day out – there is much more to see, these have been some of the less obvious landmarks.
Go see for y’self!

Organised by the Twentieth Century Society
Text by Eddy Rhead and David French.
Bolton Town Hall – 1873 was designed by William Hill of Leeds, with Bolton architect George Woodhouse.

The original building was extended in 1938 by Bradshaw Gass & Hope – hereafter BGH.

Le Mans Crescent by BGH 1932-9 well complements the Town Hall extension. Its neo-classical design is assured and confident. Pevsner remarked that:
There is, surprisingly enough, no tiredness, the panache is kept up.
Three arches pierce the Crescent’s centre but today they lead only to a potential development site. One end of the Crescent contains the Art Gallery and Library; the other used to house the former Police Headquarters and Magistrates’ Courts.
George Grenfell Baines, the founder of the Building Design Partnership, was involved in this project when he worked for BGH in the 1930s


The Octagon 1966-67 originally by Geoffrey Brooks, the borough architect, rebuilt 2018-2021. The hexagonal auditorium has apparently been retained. Pevsner states of the former building:
A welcome dose of honest Brutalism.
The Wellsprings successfully fitting with the Town Hall

The former 1931 Cooperative Society Store, on the Oxford Street corner, is by BGH. The entrance has Doric columns in deference to the Town Hall’s Corinthian ones – and Le Mans Crescent uses the Ionic for the same reason.

We pass Paderborn House 1968 -69 Sutton of Birmingham clad in moulded concrete, with Traverine around the entrance.

Former Lloyds Bank on Deangate corner, clad in white faience, looks BGH-ish but it’s not listed in the Lingards’ BGH monograph.

Across the way the unlisted Post Office – complete with listed phone boxes.

Whitakers 1907 by George Crowther.
Pastiche timber-framed with pepper-pot turret.
Incorporates genuine Tudor timbers from a demolished building nearby.

To the north of Deansgate, down Knowsley and Market Streets, is GT Robinson’s 1851-6 Market Hall. The interior is, according to Matthew Hyde: a lucid structure simply revealed.
He contrasts it with Market Place Centre 1980-88 by Chapman Taylor Partners: In that most ephemeral of styles, a jokey Postmodernism.

It does however echo Victoria Hall 1898-1900 BGH.

Chapman Taylor also did the 1980-8 Market Place Shopping Centre. The Market Hall was built over an impressive brick undercroft above the River Croal which has recently been opened up and is a destination.
At the Oxford Street corner, Slater Menswear, above Caffé Nero, has Art Deco white faience upper storeys. Further down is the imposing Marks & Spencer, faced in dark stone 1965-67.
The mansard roof was added later.


Along Market Street, Clinton Cards is clad in white faience with Art Deco window details.

At the corner of Bridge Street is a charming 1960s clock; the building would not look out of place in Coventry.

Other buildings of interest on Deansgate include Superdrug – with some Art Deco features; Greggs by Ernest Prestwich of Leigh who trained with WE Riley.


Sally Beauty and the Nationwide – entrance by William Owen of BGH.


The former Preston’s jewellers, on the corner of Bank Street, has terracotta, by Thomas Smith & Sons 1908-13, a prolific local firm. It had a time ball, on the clock tower, which was raised daily at 9am and dropped at 10am, on receipt of a telegraph signal from Greenwich.

The 1909 Bolton Cross, in Dartmoor granite, by BGH replaced an earlier one which is now kept at Bolton School. Churchgate contains the 1636 Ye Olde Man & Scythe; the former coaching inn Swan Hotel, reconstructed in the 1970s to look more genuinely Georgian and Ye Olde Pastie Shoppe 1667.

Stone Cross House 1991 was built for the Inland Revenue in an aggressively red brick and spiky style. It has a rather desperate chandelier in the foyer.

The gates of St Peter’s church EG Paley 1871 are framed by Travel House, Newspaper House -1998 and Churchgate House and Huntingdon House 1974.
St Peter’s has a Neo-Gothic font and cover by N Cachemaille-Day 1938. The gates and gate piers may look early C20 but they are late C18.
Samuel Crompton 1753-1827, the inventor of the mule, is buried under the large granite monument, erected in 1861.
At the corner of Silverwell and Institute Streets is WT Gunson & Son’s 1970 Friends Meeting House: decent with a light elevated roof corner. It has a tilted roof floating on the glazed upper walls.
Scott House has a charming 1926 plaque commemorating Sir James Scott and his wife Lady Anne. Scott started the Provincial Insurance Company.
The two storey offices of Fieldings and Porter are a successful piece of infill by BGH.

Nip around the back to get a glimpse of this cracking stairway.



Silverwell Street 1810 is named after the Silver Well. Bradshaw Gass & Hope now self-described as Construction Design Consultants, not architects, are at number 19. Note the plaque to JW Wallace, founder of the Eagle Street College, dedicated to the works of the American poet, Walt Whitman. Wallace worked there from 1867 to 1912. The plaque is ringed by a quote from Whitman:
All architecture is what you do to it when you look upon it.
Whitman corresponded with his Bolton admirers; the Museum contains early editions of his works and his stuffed canary.

Further down Silverwell Street is the 1903 Estate Office of the Earl of Bradford who still owns a large area of Bolton. At the end of Silverwell Street is the former Sun Alliance House, now converted to flats, the colourful panels are a later addition.

Bradshawgate and Silverwell lane corner has a former café bar with original curved Moderne windows. This was originally Vose’s tripe restaurant, later UCP – United Cattle Products. It was most stylish and elegant, decorated in 1930s streamline Moderne style, with starched white tablecloths, silver service and smart waitresses.

Nelson Square was opened on March 23, 1893. The cenotaph memorial to the Bolton Artillery is by Ormrod, Pomeroy & Foy 1920. Calder Marshall sculpted the statue of Samuel Crompton 1862. The shiny red former Prudential Assurance office 1889 isn’t by Waterhouse but by Ralph B. Maccoll of Bolton. Matthew Hyde in Pevsner describes the early C20 faience facades of Bradshawgate as:
A plateful of mushy pea, ginger nut, liver, tripe and blood orange shades.

Infirmary Street has a 1970s office block with an octagonal, nicely lettered plaque to WF Tillotson, newspaper publisher. Round the corner in Mawdsley Street, the former County Court 1869 TC Sorby, 1869. Opposite, at the corner, is GWBD Partnership’s 1987 St Andrew’s Court, containing a somewhat whimsical recreation of a Victorian shopping street in miniature. The job architect was J Holland. Matthew Hyde says:
Neatly contrived on a tight site.

Into Exchange Street and through the former Arndale Centre 1971; low and mean according to Pevsner 2004, now re-branded as Crompton Place 1989 Bradshaw, Rose & Harker and still dreary, we go to Victoria Square and the Town Hall. The classical building on the left is the former Bolton Exchange 1824-5 Richard Lane.

The square was pedestrianised in 1969, to the Planning Department’s designs, under RH Ogden. It was quite an early scheme which won three awards including one, unsurprisingly, from the Concrete Society. The fountains were designed by Geoffrey Brooks and the trees were planted by the Earl of Bradford.


Owen Hatherley in Modern Buildings in Britain says of the town
It feels as if you’re in a real city, like in Europe, and you can drink your cup of tea in repose while admiring the monuments.


Monday 3rd August 2015 one finds oneself wide wake in the Rydeview Hotel.
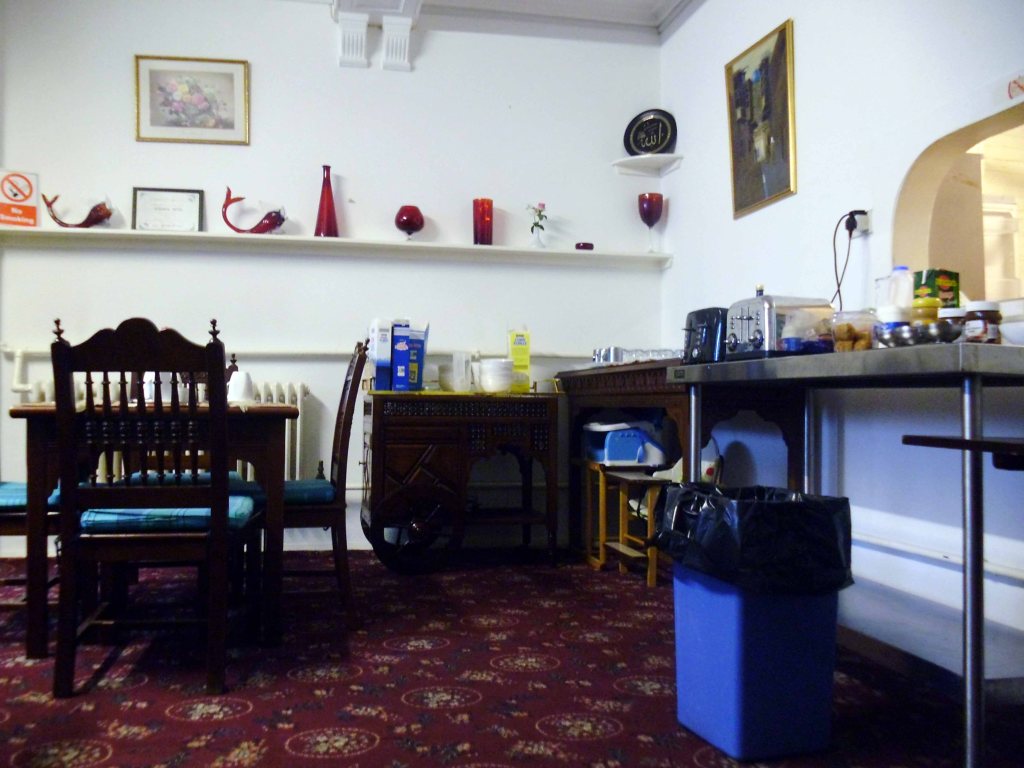
Faced with a breakfast best described as indescribable.
I arose and departed, not angry but hungry.

Made my way to the corner of Southsea Common, where once we drank – Tim Rushton and I were often to be found in The Wheelbarrow together.

A boozer no longer, now named for the city’s long gone famous son.
How bad a pub is this? I walk past it to get to my local. Most nights there are six people max in the bar, all huddled around the bar itself, backs to the door. – this often includes the landlord and landlady. They have live music there once in a while and you can’t get served by the one bloke behind the bar – the landlord and landlady never help out, they don’t seem to give a toss.
Beers crap, not worth a visit.

It was never like that in our day.

Visiting our former abode on Shaftesbury Road – where I once dwelt along with Tim, Catherine, Liz and Trish.
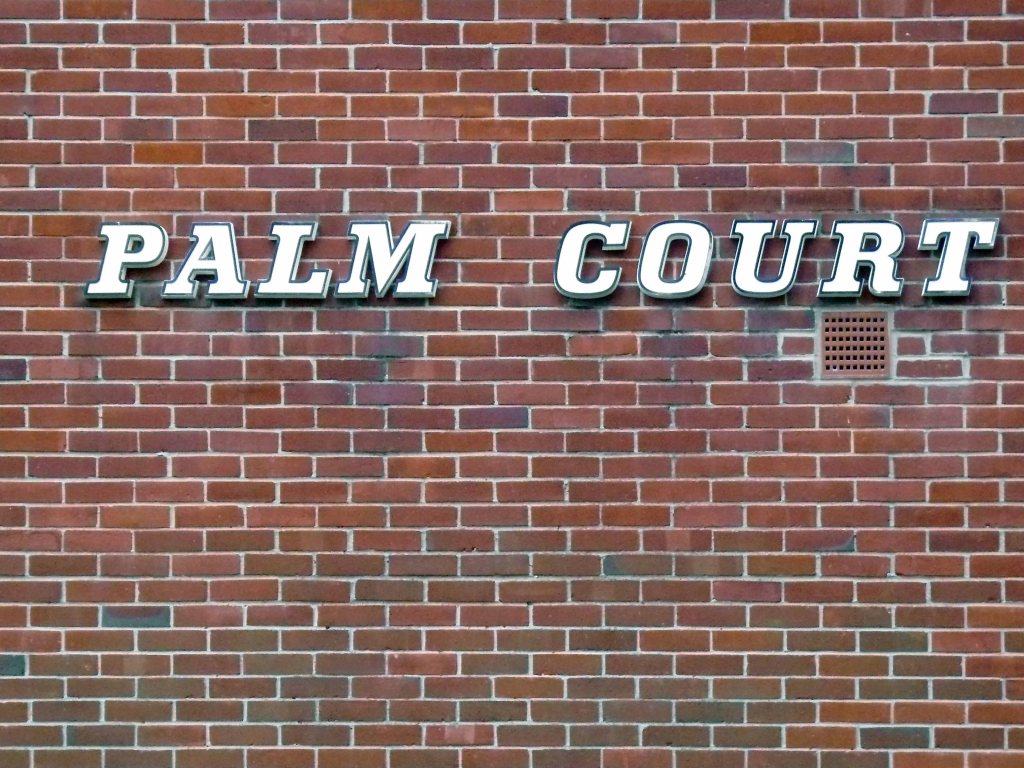
Yet more Stymie Bold Italic.

Back to the front for a peer at the pier.

Clarence Pier is an amusement pier located next to Southsea Hoverport. Unlike most seaside piers in the UK, the pier does not extend very far out to sea and instead goes along the coast.
The pier was originally constructed and opened in 1861 by the Prince and Princess of Wales and boasted a regular ferry service to the Isle of Wight. It was damaged by air raids during World War II and was reopened in its current form on 1 June 1961 after being rebuilt by local architects AE Cogswell & Sons and R Lewis Reynish.

Low cloud grey skies and drizzle.

This sizeable two bedroom apartment situated on the seventh floor of the ever popular Fastnet House is offered with no onward chain and the option of a new 999 year lease as well as a share of the freehold. With panoramic views over The Solent towards the Isle Of Wight and Spinnaker Tower, situated in a central location and close to all amenities, this lovely apartment offers luxury living for any prospective buyer. With lift access, the apartment comprises; entrance hallway, a large lounge diner with box bay window boasting stunning sea views across the city and The Solent, master bedroom with built in wardrobes and sea views over The Solent, a spacious second bedroom, fitted kitchen with breakfast bar and a recently updated modern shower room.
On The Market £365,000

We are fully stocked with house coal, smokeless coal, kindling and fire lighters, fire grates, companion sets and fire tools.
Christmas lights have also arrived.
Brockenhurst’s traditional hardware shop since 1926


Ghost garage.

Ghost post.
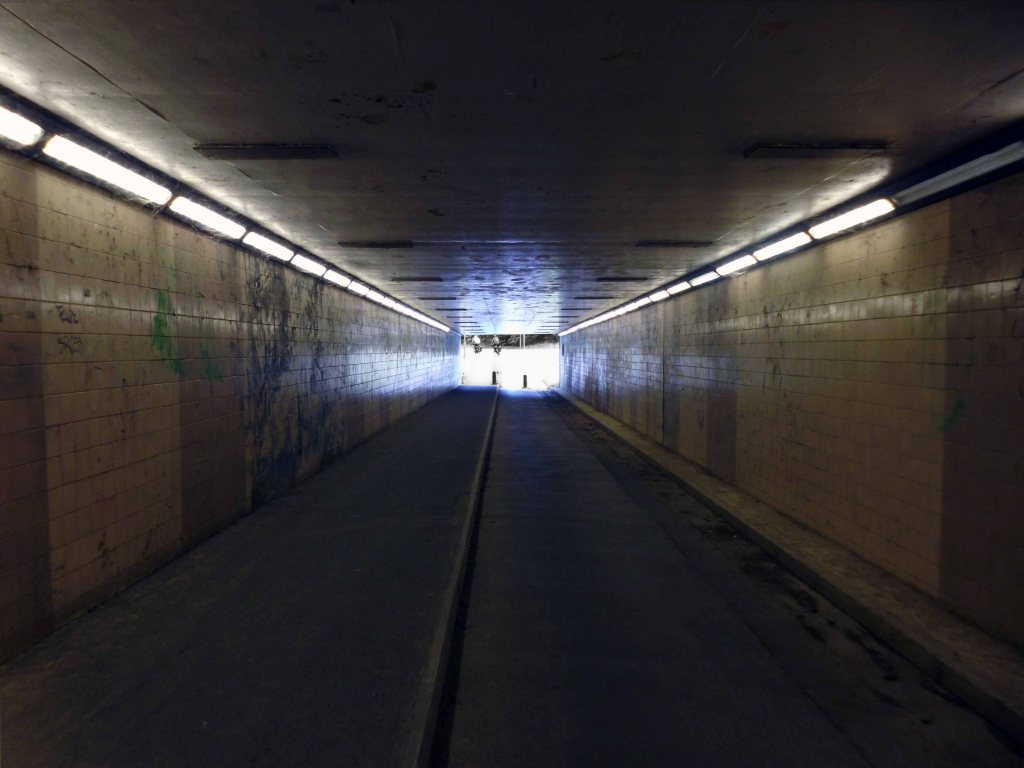

Coal Exchange – Peter and Dawn welcome you to their traditional pub in the heart of Emsworth adjacent to the public car park in South Street and close to the harbour.


Lillywhite Bros Ltd is a family run business established over 60 years ago in Emsworth, which is ideally located between Portsmouth and Chichester. It is currently run by brothers Paul and Mike who continue to keep up with modern techniques and equipment, as well as maintaining their traditional values and high standard of customer service.

Next thing you know I’m in Pagham, having become very lost somewhere between there and here, asking for directions from the newsagents and buying a bottle of Oasis.
The newsagent was mildly amused by lack of map, sense and/or sensibility.

I spent many happy hours here in my youth playing the slots with The King.

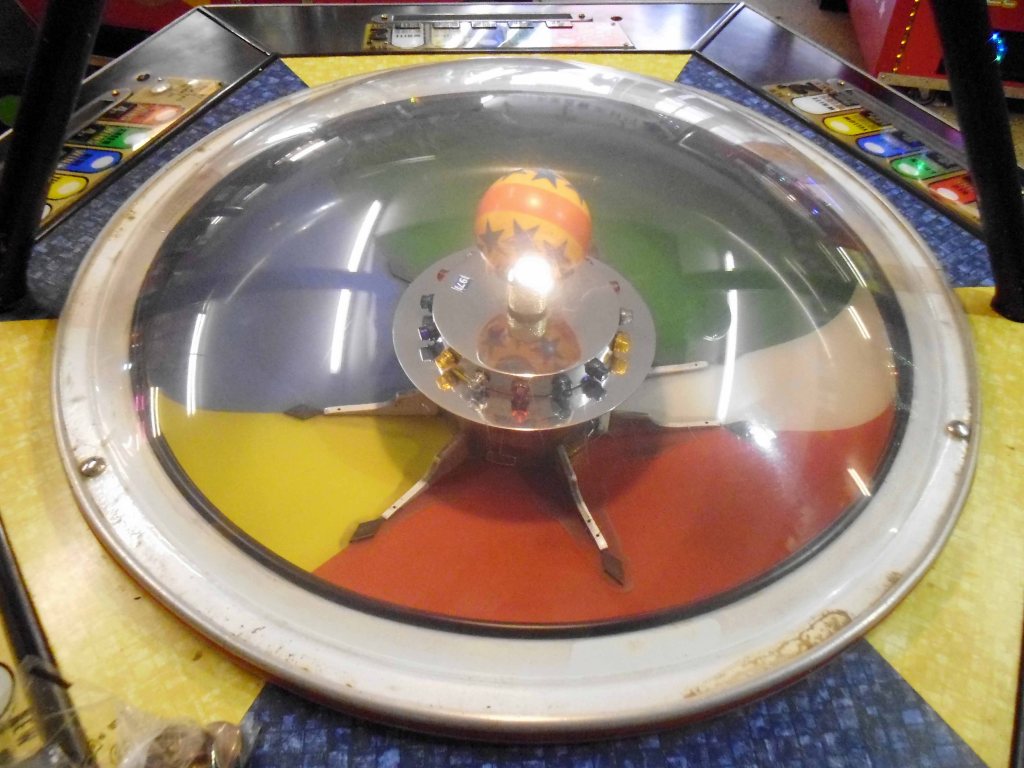

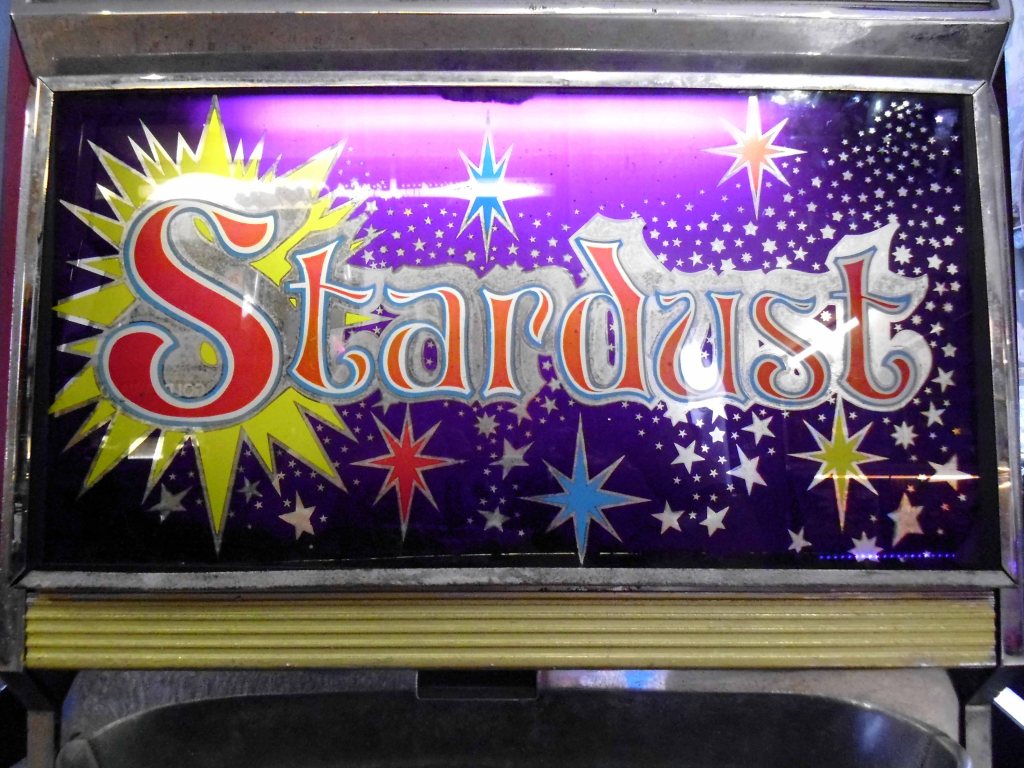
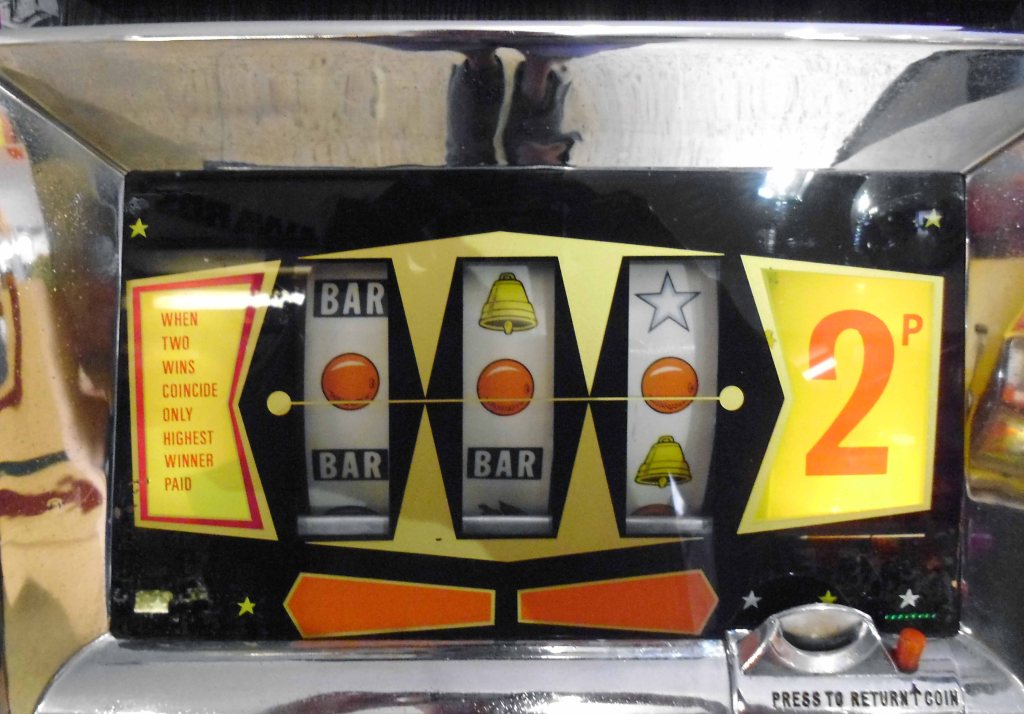





We would stay here in Tamarisk with my Aunty Alice and Uncle Arthur and Smudge the cat, an idyllic railway carriage shack two rows back from the pebbled seashore.

We would enjoy a shandy at the King’s Beach with Lydia, Wendy and David.
All gone it seems.

On to Bognor a B&B and a brew – a brief glimpse into my luxury lifestyle.

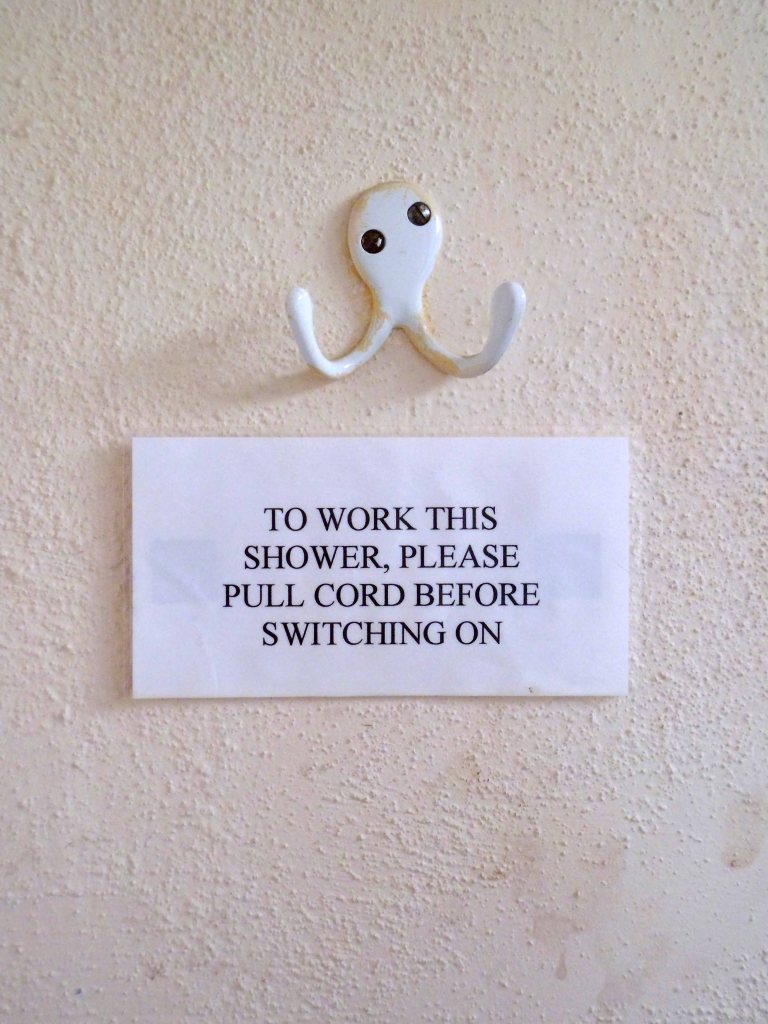

I’ll take an overcast Monday evening stroll along the prom, where I chanced to meet two landlocked Chinese lads, gazing amazed at the sea – they were on a course in Chichester learning our own particular, peculiar ways.
There was no-one else around.



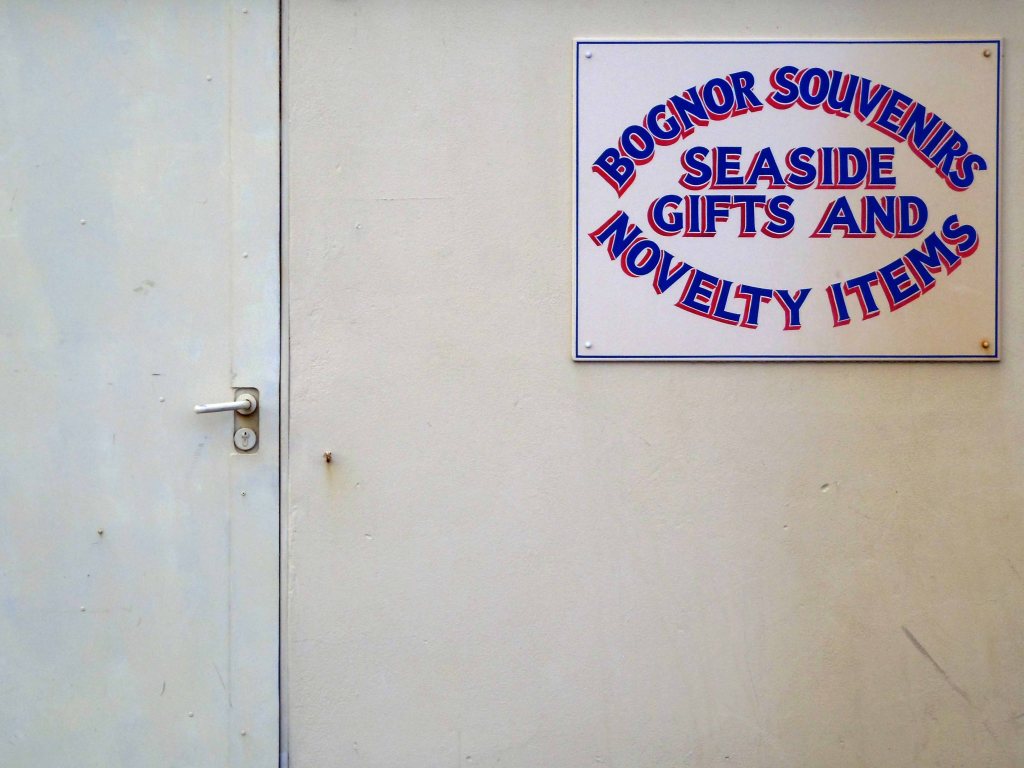
Who can resit the obvious allure of the novelty item?

Or an Art Deco garage fascia.

Fitzleet House was built in the 1960s architects: Donald Harwin & Partners, it consists of seventy four flats, fifteen of them are in a three-storey block next to the main building.




PS&B are pleased to offer this sixth floor flat which is situated conveniently close to the town centre and within close proximity of the sea front. The accommodation is newly refurnbished and is offered unfurnished with south/west facing lounge with small balcony with far reaching views to the sea. Kitchen and bathroom with shower over bath and one double bedroom. Further benefiting from having modern electric heating and double glazing, telephone entry system, lift to all floors, communal sky dish and white goods. With regret no pets and no children – £685 rental is payable calendar monthly in advance.

For many years, a gentleman called Todd Sweeney collected sunshine statistics from the roof of Fitzleet House, which were then forwarded to the Met Office in London to assist with national statistics, and in 1983 one group of Cubs arranged a special tea party on the roof of the building as part of the national tea-making fortnight.

Highlight of the day or any day for that matter the Health Centre.
Paul English Conservative Felpham East – asked about the life span of the building given it was built in the 1960s, describing it as ‘incredibly old’.

Mr Clavell-Bate replied – NHS Property Services say it is structurally sound, it has a life expectancy going forward.
I was looking forward to going forward Wetherspoon’s – ideologically unsound going forward, with hindsight.

Let’s take a last late night stroll along the promenade.

Night night.


190 Wilmslow Rd, Heald Green, Cheadle SK8 3BH
The original Long Lane Post Office is still there but not here:

However – I digress.
One fine day, some time ago there popped into my consciousness a Sixties retail mosaic in the Heald Green area – I tracked down its precise whereabouts online, in the modern manner.
Thinks – one fine day, just you wait and see I’ll pay a visit to the Heald Green area.
So today I did, it started off fine and finished up less so.
Jumped the 368 from Stockport Bus Station alighted at The Griffin.
Walked aways up the road and there it was, almost intact – it’s original name obliterated with lilac exterior emulsion – did it once read healds?
Why of course it did – the local dairy and retailers were the shop’s original owners.

A few tesserae are missing otherwise the piece is as was – a wobbly jumble of text, shape and colour.
Self service – at your service.














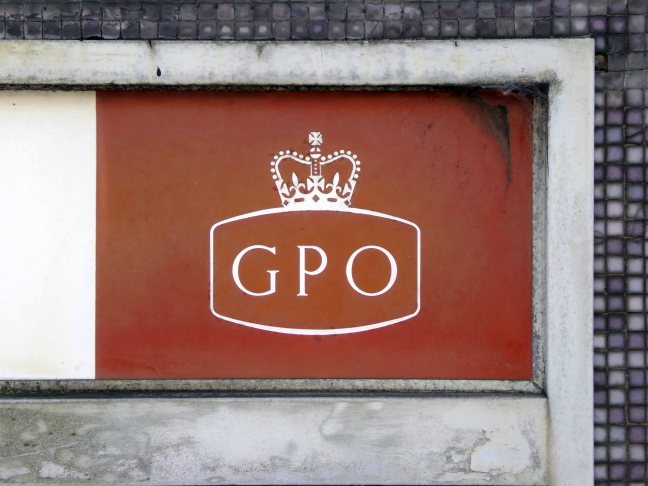
Time’s definitely running out:
But the post office has been stolen and the mailbox is locked.
The age of elegant modernist street furniture, has been and almost gone, the previous centuries are under threat.
But does anyone want this neglected postal self-service technology?
Stamp dispensing is being dispensed with, insert 5p and wait forever.


We have our own disabused facility in Stockport, I pass it almost every day.

And have posted two previous postal posts – here and there.
This new discovery, with thanks to Sean Madner, is situated on the wall of the sorting office in Chesterfield. A faded Festival of Britain charm along with a delightful terrazzo surround, has done little to arrest its slow decline into redundancy and subsequent neglect.
Still in situ, take a walk, take a look – wait for the coin to drop.



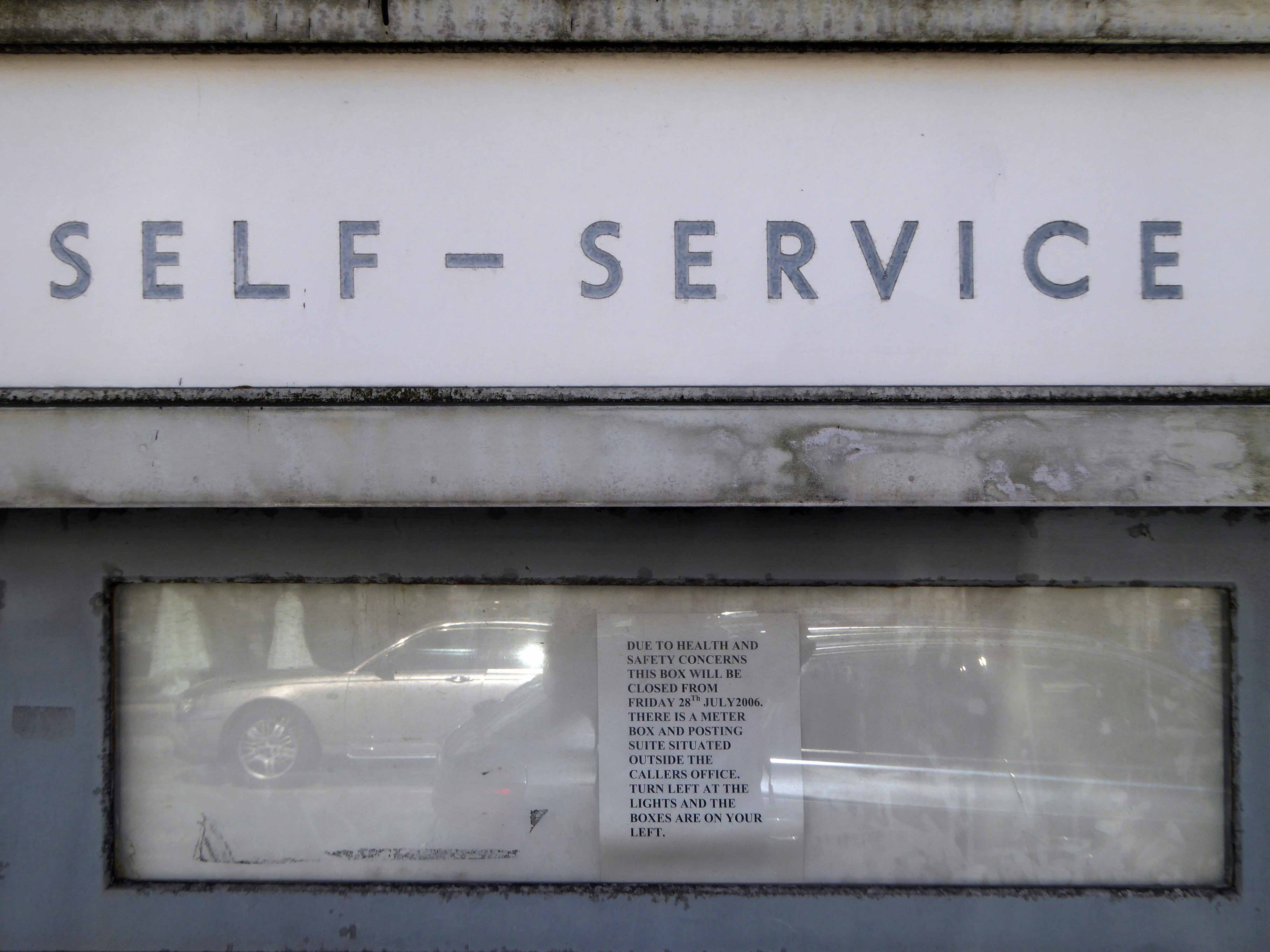





What happens to functionalist architecture when it ceases to function?
It ceases to function.
Standing on the A6 in the centre of the town, once home to a warren of postal workers, sorting mail in preparation for the two delivery a day walks. This was a communications hub before they even thought of communications hubs.
The office stands empty, inside the paint slowly peels.
Following changes in working practices the posties now sort their own round, for a single daily delivery. The process has become mechanised, requiring new technologies and an appropriate anonymous architecture, on the edge of town.
The building however, continues to reflect a 70s optimism, monumental – fading, as optimism is apt to do.
An exciting composition of curved tiled volumes and boxy glass and steel modernism, in a delightfully battered brown and cream. Now in the ownership of the Greater Manchester Pension fund, its future would seem, to say the least, uncertain. This whole Grand Central site clustered around the railway station has been subject to a series of speculative leisure developments. As in other locations they seem to fade, just as quickly as the boarded hoardings, shrouded in designers’ digital piazza visualisations.
So we stand and stare at each other lovingly, our heads in a cloud of municipal stasis.
Inside nothing moves.
















I fall in love too easily
I fall in love too fast
I fall in love too terribly hard
For love to ever last
My heart should be well-schooled
‘Cause I’ve been fooled in the past
But still I fall in love so easily
I fall in love too fast
I fell for you the very first time I saw you – imbedded in the wall of the Postal Sorting Office.
Though now each time I pass by and try my best to look the other way, I’m helpless and hopelessly can’t resist.
But you’re closed – all I can do his stare at your stopped clock.
And wonder what might have been.
It’s twenty three minutes to seven – forever in my heart.
https://www.youtube.com/watch?v=3zrSoHgAAWo








