Having photographed the arterial roads of Manchester in 2014, I have resolved to return to the task in 2024.
Some things seem to have changed, some things seem to have stayed the same.



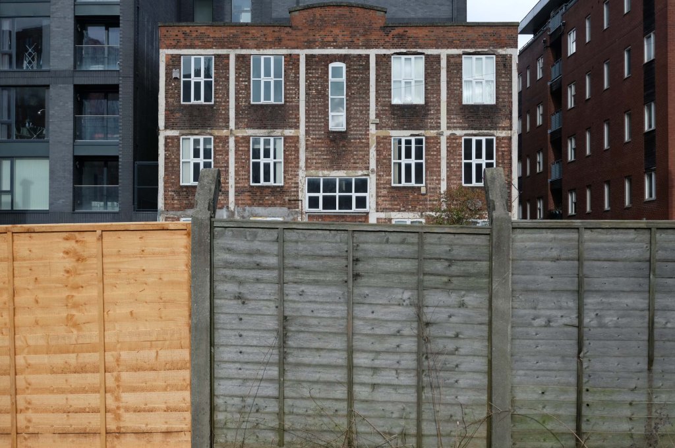




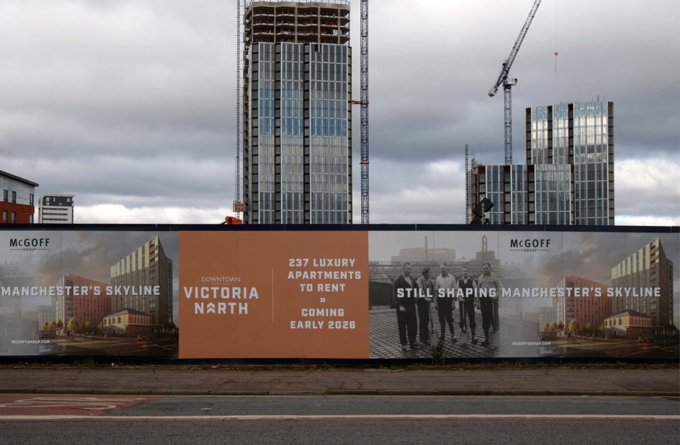

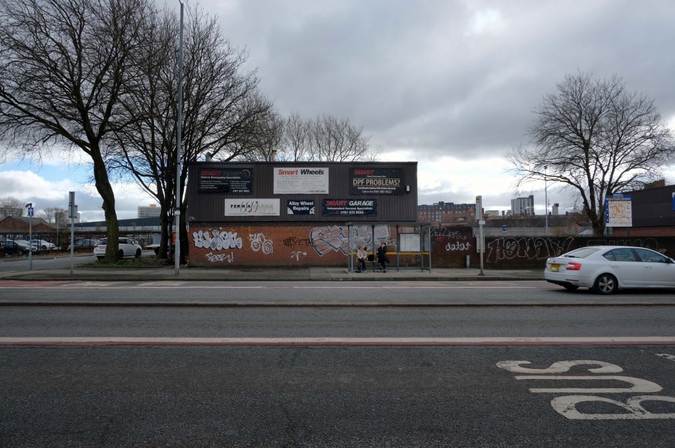












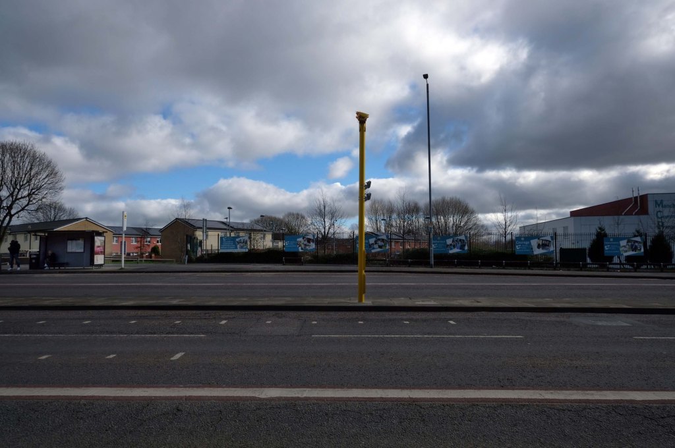



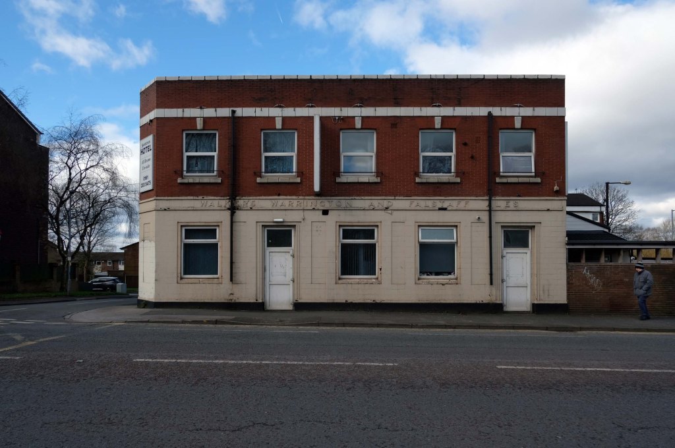


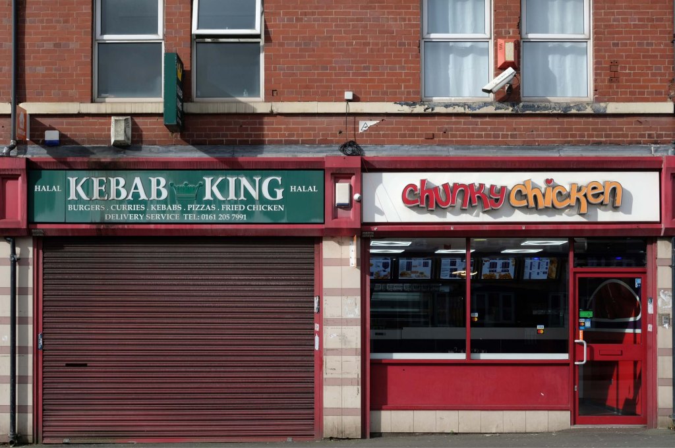





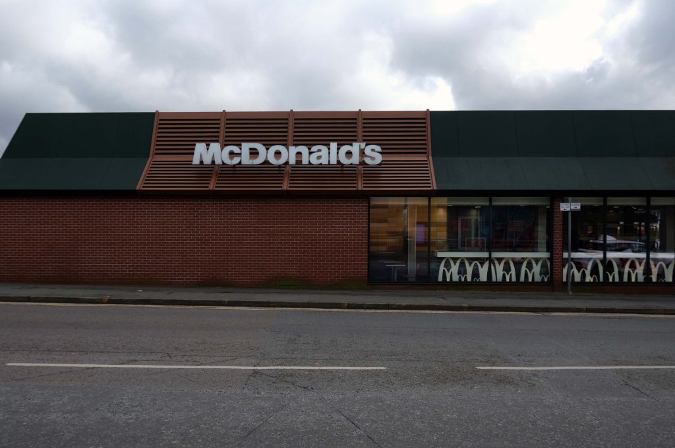

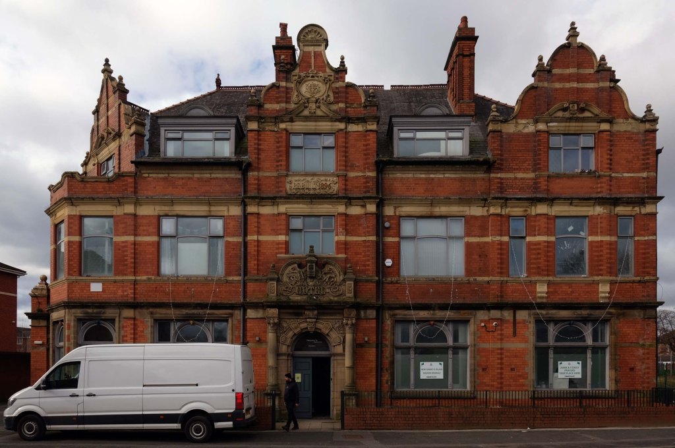

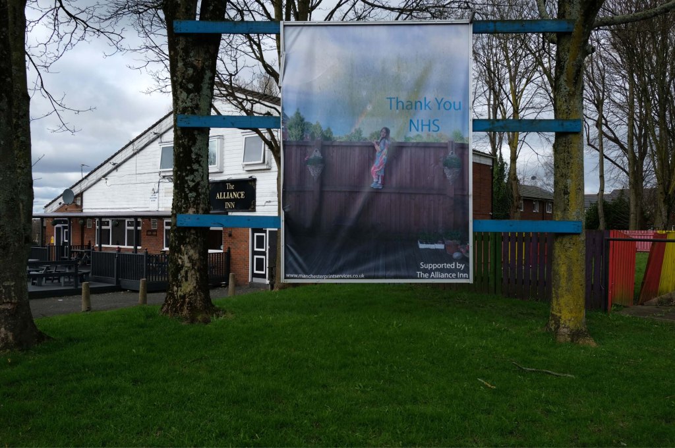
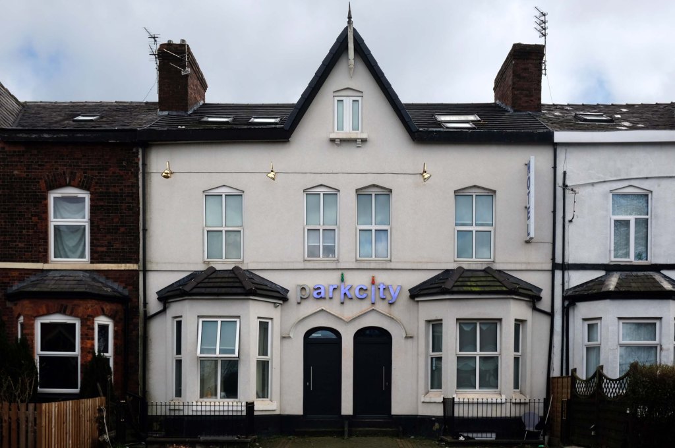





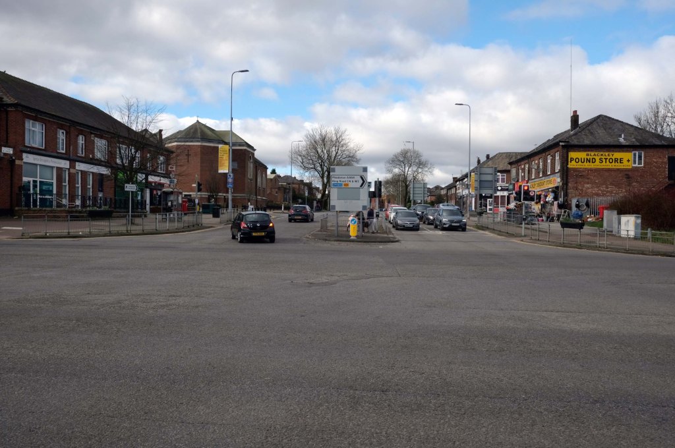




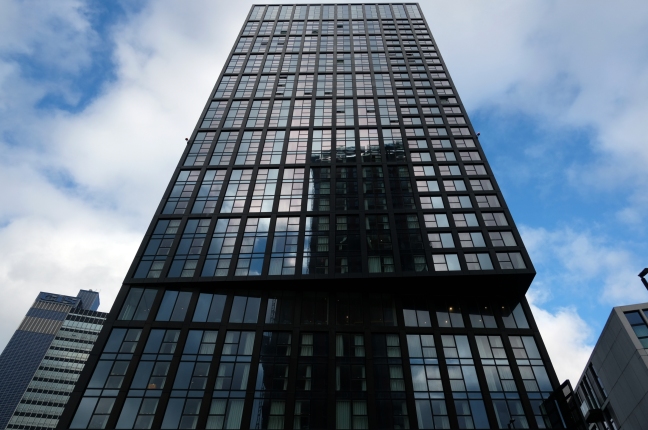
Having photographed the arterial roads of Manchester in 2014, I have resolved to return to the task in 2024.
Some things seem to have changed, some things seem to have stayed the same.






















































Richard O’Carroll TC died for his country on 5th May 1916.
A true martyr for the love of his Country and its people, and a true Working Class Hero!
Cllr O’Carroll deserves to be recognised by the State and the People of Ireland for his work with the Labour Party, The Ancient Guild of Brick & Stonelayers Trade Union and most importantly for his contribution to the Freedom of Ireland.
‘Bhí sé dílis dá thír is dá chineál’
‘He loved his country and served his kind’

I came upon these two slab blocks of flats whilst walking the streets of Dublin – this service tower acts as a memorial to his life and achievements.

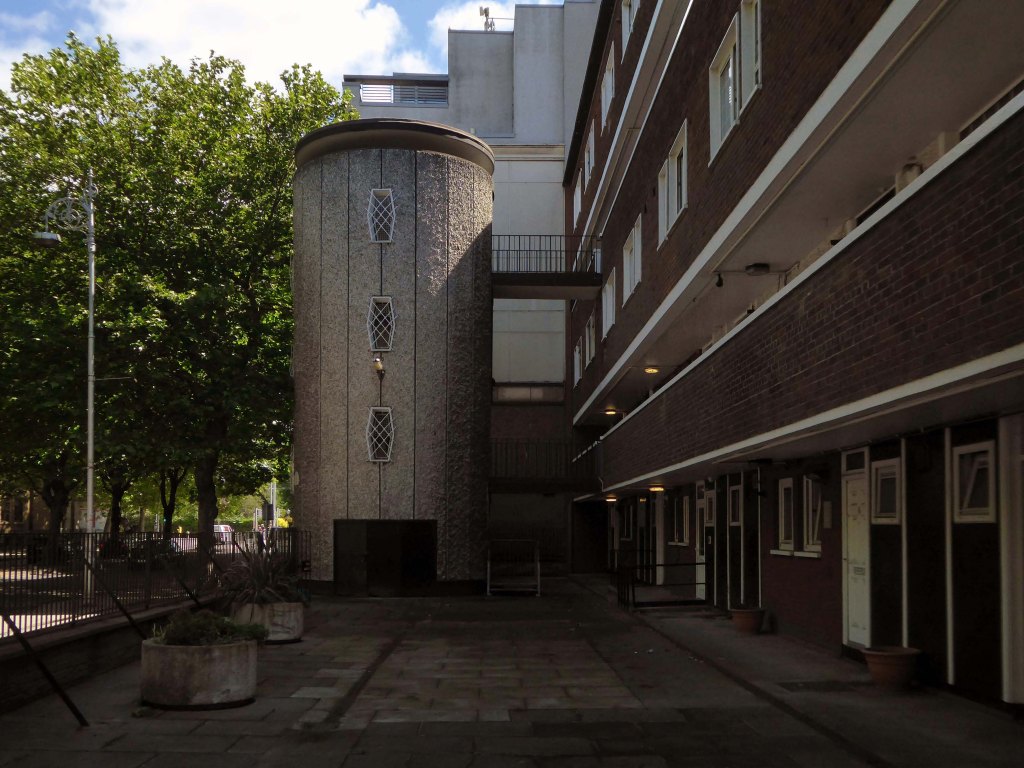
I was stopped in my tracks when I chanced upon the enchanting mosaics, wrought iron railings and walkups, I stayed a while to take a look around.












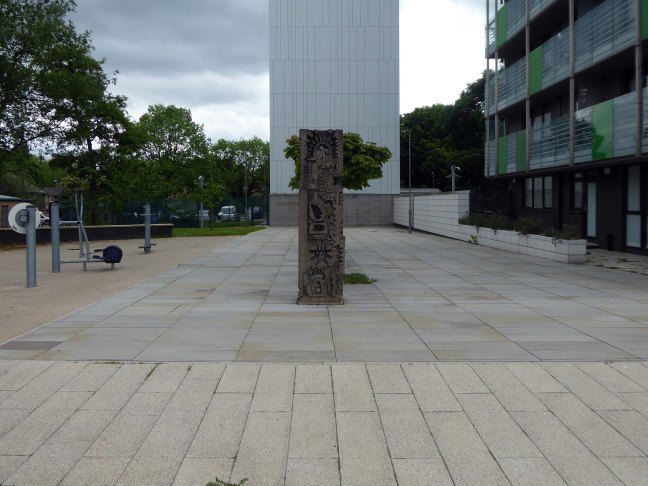

Wilmslow Rd Manchester M14 5LT
Situated outside Platt Court a third of four William Mitchell totems that I have visited – Eastford Square and Newton Heath still extant.

The Hulme exemplar has gone walkabout.

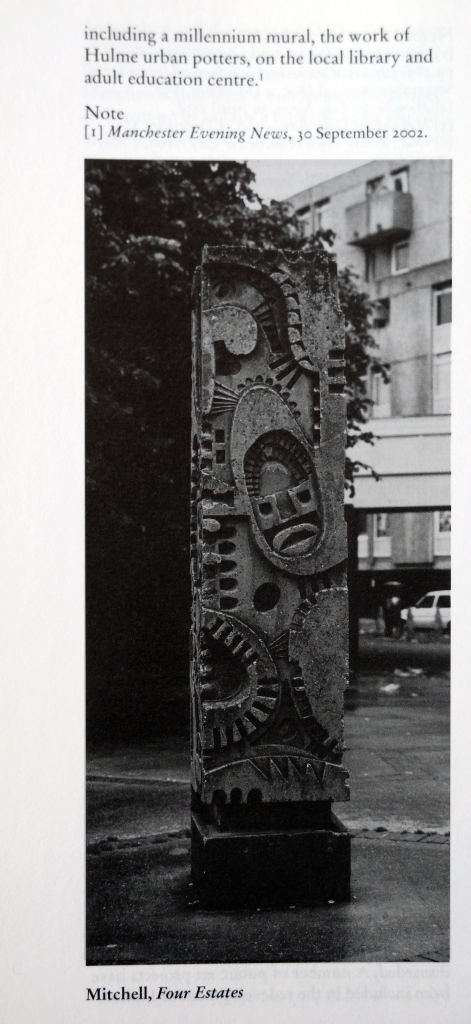
Tower Block tells us this is one 13 storey block containing 62 dwellings along with one 9 storey block containing 70 dwellings.
Built by Direct Labour commissioned by Manchester County Borough Council
Seen here in 1970.

The flats are now gated, so I peeped tentatively through the fencing.
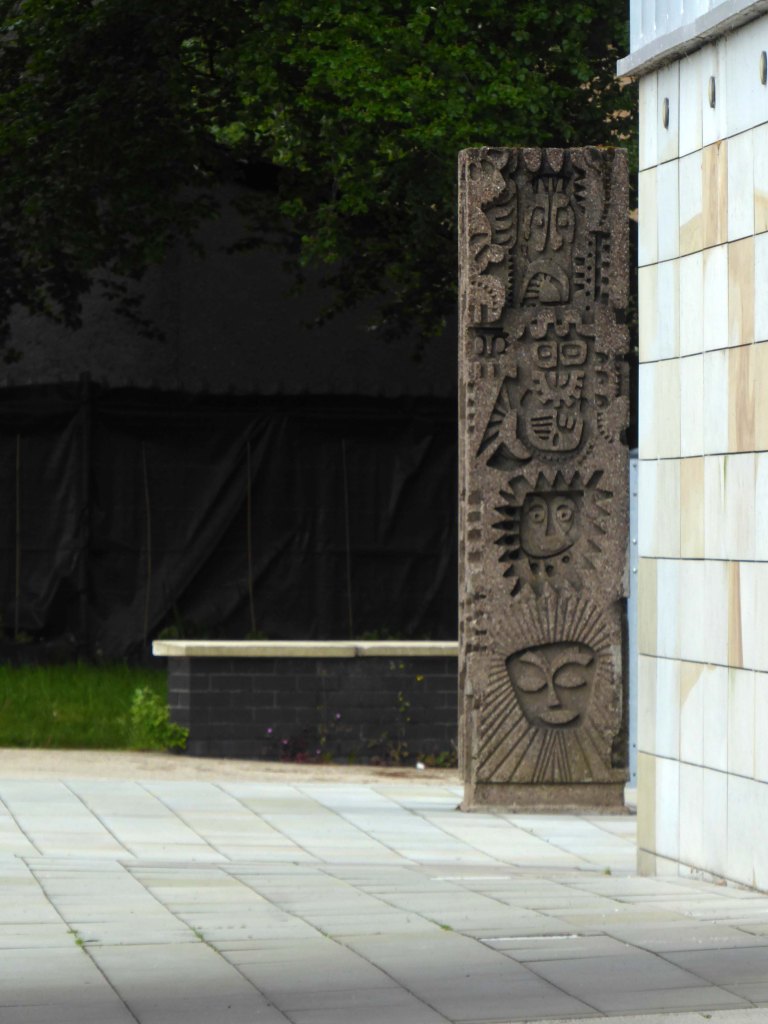
Then chatting to the site’s maintenance gardener I gained access – here is what I saw.




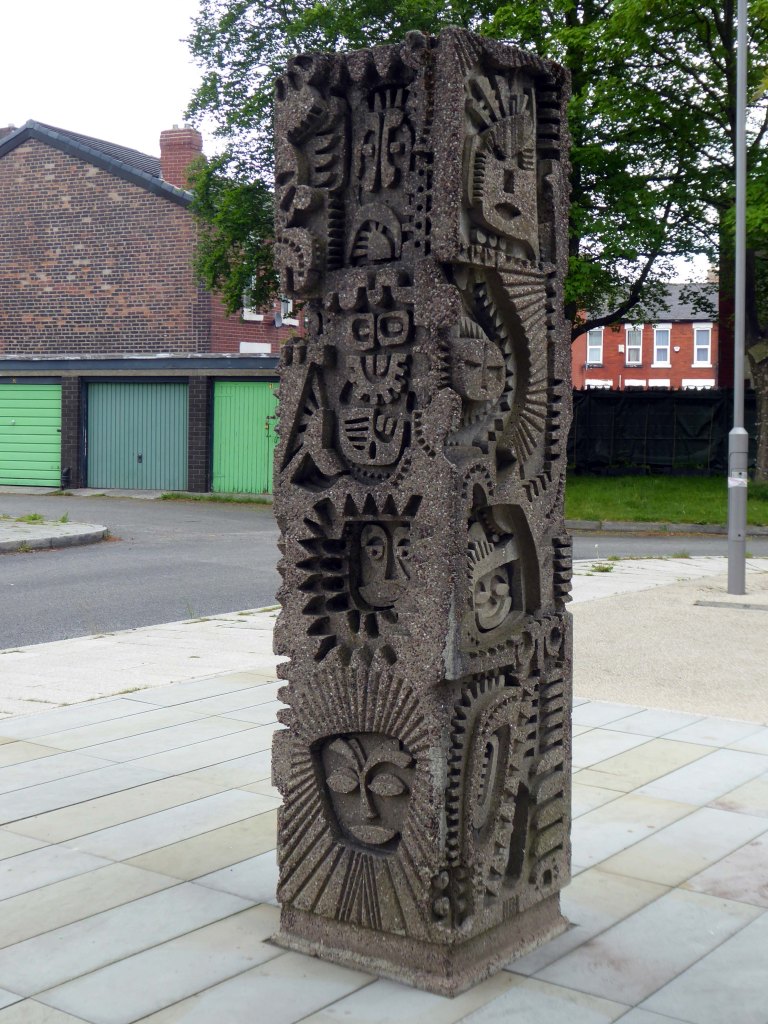




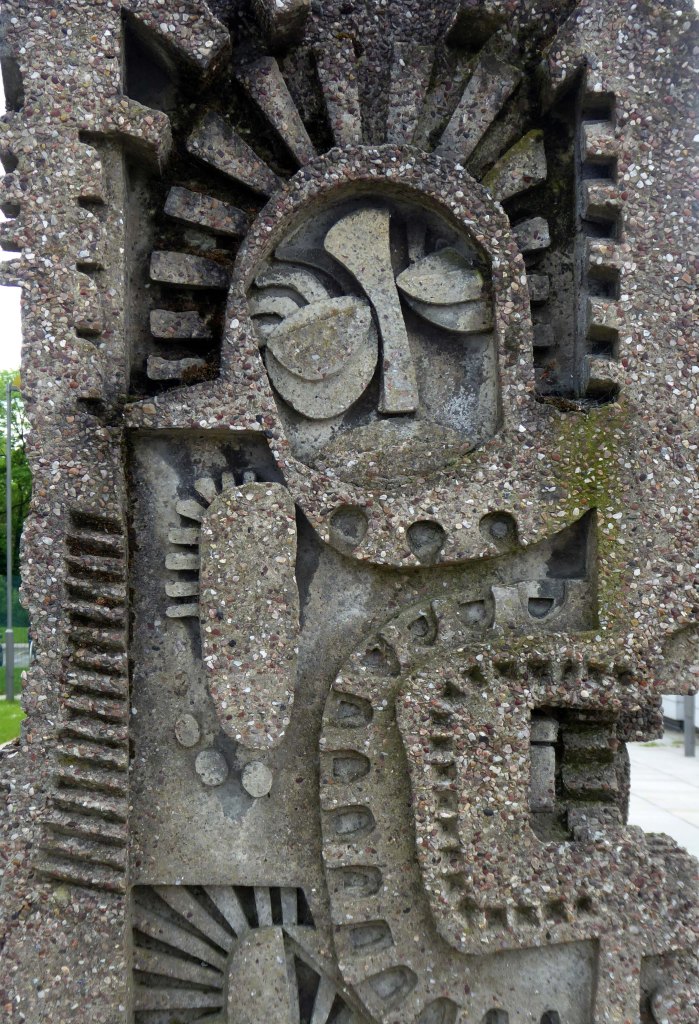











We begin at the William Temple Church

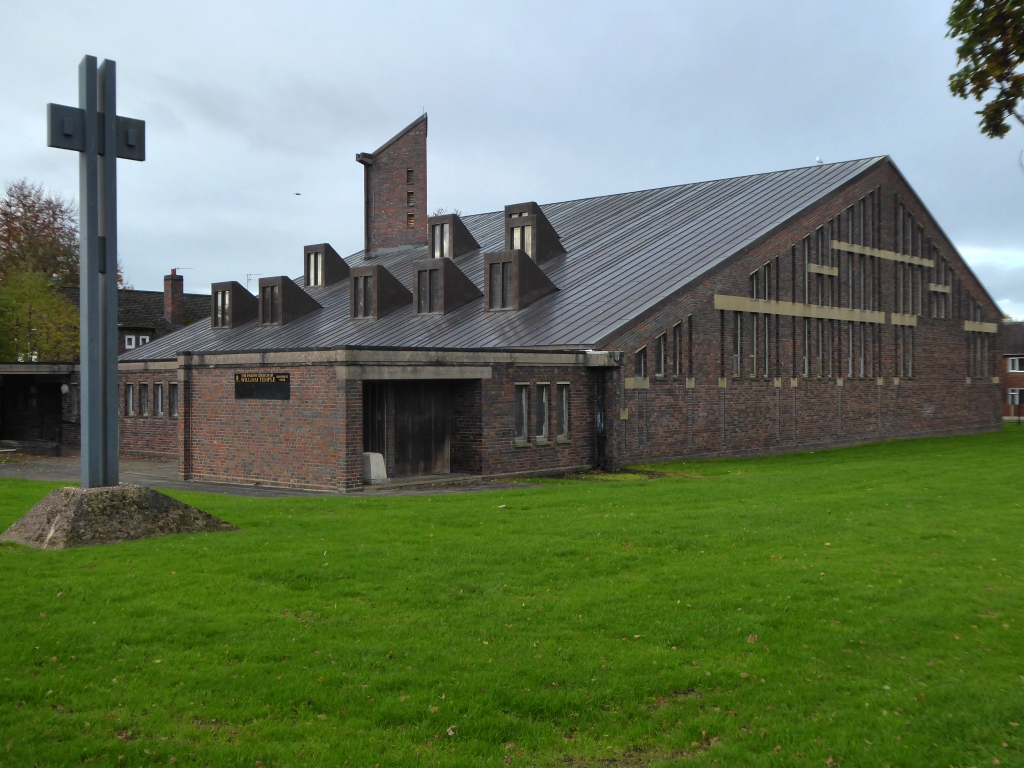
The Anglican Church of William Temple was opened in 1965 on the corner of Robinswood Road and Simonsway as the church of the Civic Centre. The mission was already well-established, having begun many years previously in Shadow Moss School Room, latterly operating in a dual-purpose building on Simonsway. The architect, George Pace, agreed with the proviso that he should not design a ‘pseudo’ building, but that it should be modern in concept. This he did and particular attention was paid to the acoustics with a view to music and drama being performed there. One of Pace’s stipulations was that, as with all the churches he designed, there must be no plaques attached to the walls commemorating the dedication of the church or in memory of anyone, for he said he built his churches to the Glory of God. The only lettered stone is on the back wall of the church and it has on it the date of the consecration and a symbol, which is Pace’s original sign for William Temple Church.
The internal supports of the church are black-painted steel girders, not romantically symbolising the industry of the area, as it is sometimes said, but because when it was discovered that the church had been built on swampy ground an extra £2,000 was needed for foundations; the wooden beams of the original design had to be changed for cheaper steel ones. There is symbolism, however, in the placing of the font between and beneath the three main weight-bearing supports of the church.
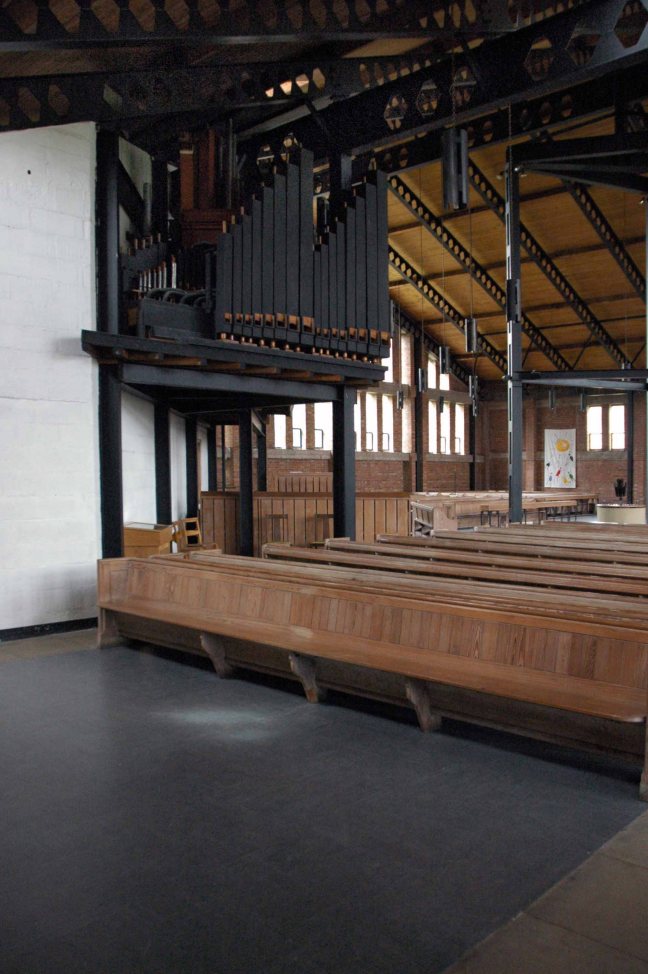
The pews have an interesting history, having been brought from derelict churches in and around Manchester.
The present lady churchwarden said:
“whenever we heard of a church being demolished we borrowed Mr. Owen’s coal cart and went off to see if we could buy any of the pews. Many times I’ve sat on the back of the wagon, in the pouring rain, with the pews, bringing them back to Wythenshawe to be stored until our church building was completed!”
Some time after the building was opened, a fire damaged some of the pews. With the insurance money all the pews were stripped and bleached, giving an element of uniformity and a bright welcoming atmosphere in the church generally. An interesting thought was voiced that as many people living in Wythenshawe now had their origins near to the centre of Manchester they may be sitting in the same pews in which their ancestors once sat.
Onwards to St Anthony’s RC – seen here under construction.
An imposing and monumental building by Adrian Gilbert Scott.
The church has a rich, little-altered interior with strong architectural qualities and notable furnishings. The church is described as ‘one of the few real landmarks of Wythenshawe’ and ‘beautifully built’, by Hartwell, Hyde and Pevsner 2004
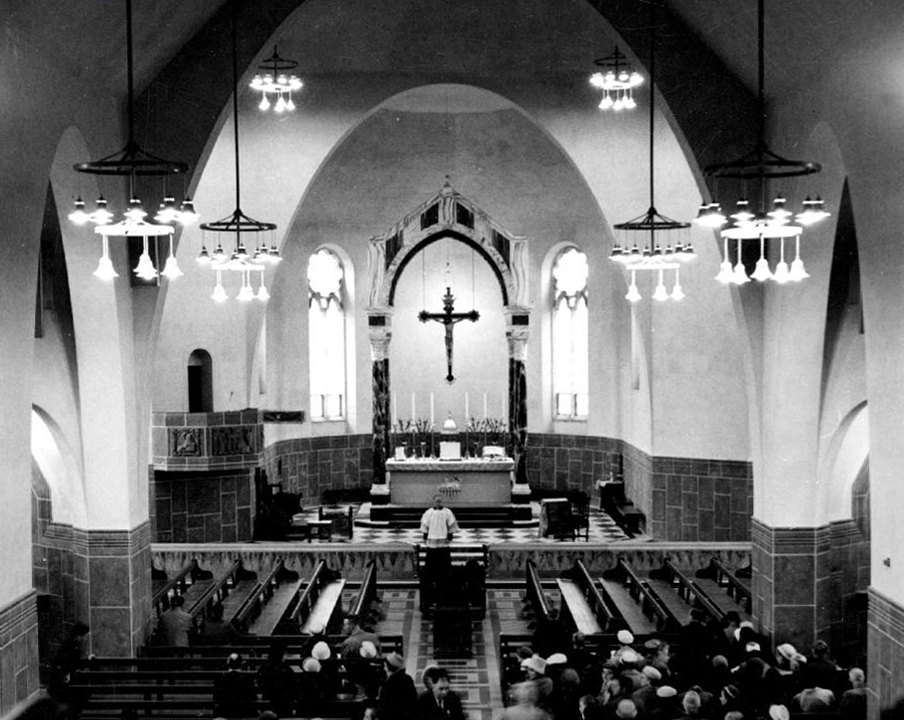
The church was listed Grade II in 2014.

It replaced the Green Hut.

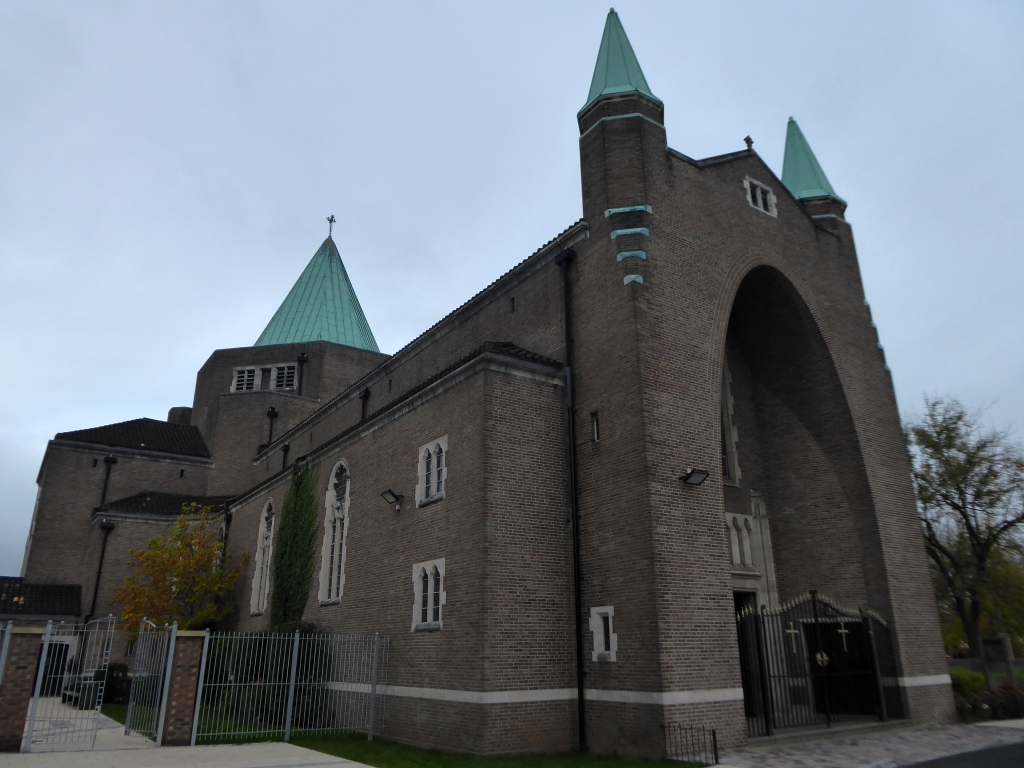


Backtrack to St Andrews Architects JCG Prestwich and Son 1960 – as seen by Comrade Yuri Gagarin 12th July 1961 – detailed here.


We now take a secular route around the back of the Civic Centre to look at Centron and Delta House.
Built in 1972 to encourage white collar jobs into the area, formerly occupied by Shell and the TSB, currently partially unoccupied.




Across the way the former Barclay’s Bank IT HQ by DLG Shuldham the bank’s chief architect.


Just around the corner.
There were four eight-storey blocks of ‘Sectra’ flats that Laing built in Wythenshawe for Manchester County Borough Council, completed in 1967. The blocks were described by Laing in their monthly newsletter ‘Team Spirit’ in January 1968 as four blocks of specially designed eight-storey flats for elderly people.
Showing skeleton cladding, patterned end wall units and access balcony.
They were named Park Court, Violet Court, Birch Tree Court and Edwards Court.
Park Court and Violet Court have since been demolished to make way for retail space.


Tower Block 1987
Architect J Austen Bent

Local Image Collection 1972


Onwards to the most exotic magenta fire station.

Then down the road to St Luke’s 1939 by W Cecil Young of Taylor and Young.
No striving after sensational effect is strived at – Pevsner.

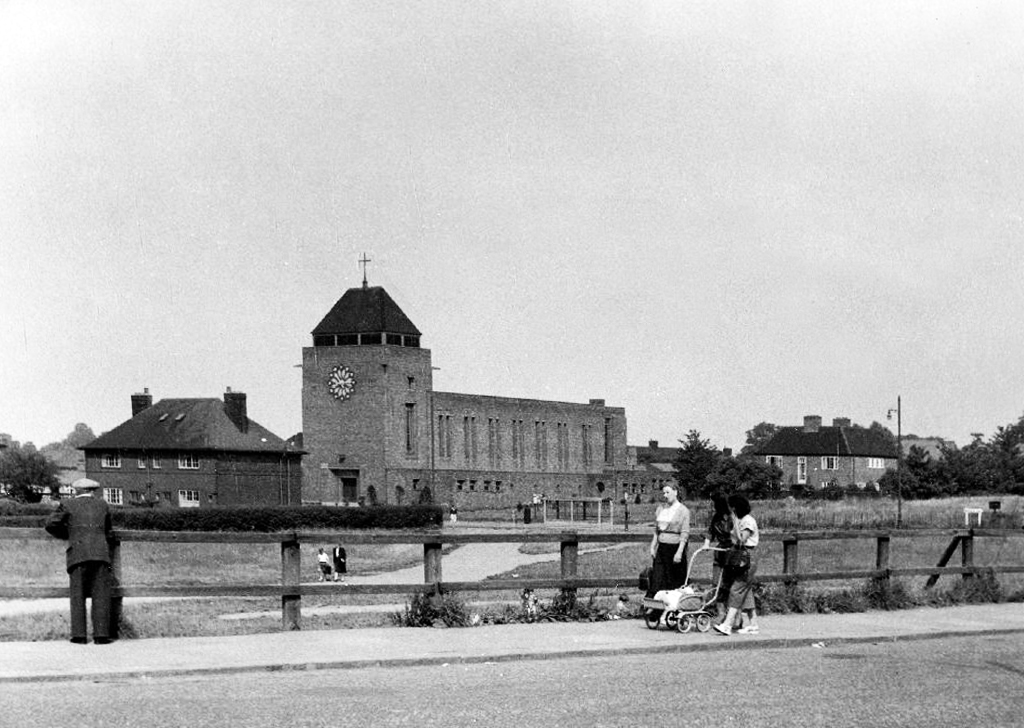
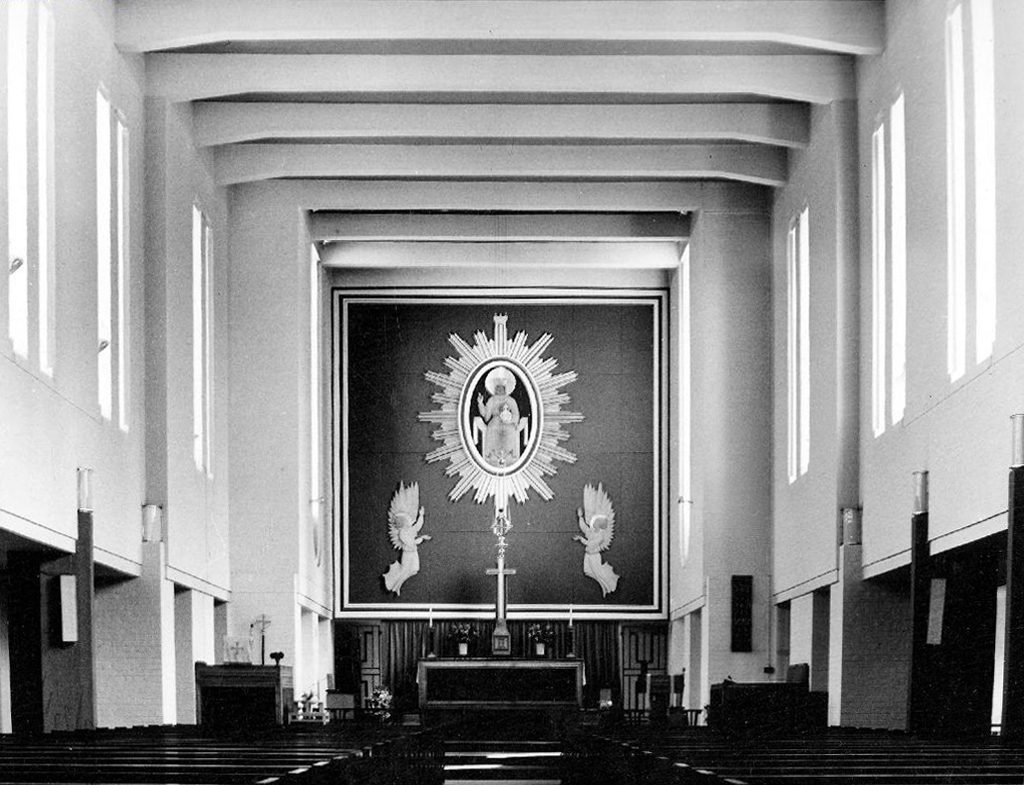


Down the road we go to St Martin’s.
The church is the the work of Harry Fairhurst Architects 1958.
Opened 21st March 1959.


Across the road to Tin Town.


A mini-estate of impeccably kept, neat steel-framed prefabs, designed in 1946 by Frederick Gibberd. We got a tour around one, home to former Durutti Column drummer Bruce Mitchell. The space standards and architectural quality are, as Phil Griffin points out, way above those of contemporary central Manchester luxury loft living.
Owen Hatherley – The Guardian



New residents were given the choice of an apple or pear tree.

Finally arriving at Sir Basil Spence’s St Francis of Assisi.




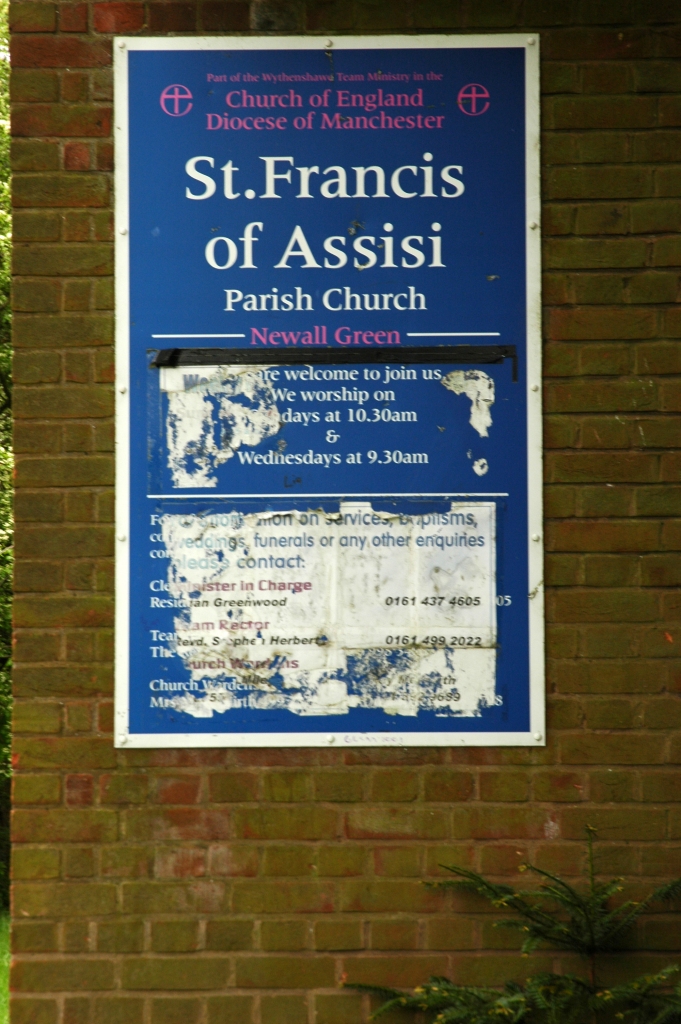

In December 1956 Basil Spence and Partners were commissioned to design St Francis Church in Wythenshawe, Greater Manchester. The project was part of a large building programme by the Manchester Diocese and was to service the new post-war housing estate at Newall Green. The site housed an existing hall that had been serving a dual-purpose as church and church hall but which reverted to use as a church hall once the new church was opened. The foundation stone was laid by Colin Skinner CBE on 23 April 1960 and the church was consecrated on 25 March 1961 by the Bishop of Manchester, W D L Greer.
The main building is predominantly brick; it is set back from the road by a landscaped courtyard that includes a brick tower and 73ft concrete cross. Another large cross rises from the front wall of the church itself making it highly visible from the surrounding neighbourhood.
The church can hold a congregation of 250. A small chapel is separated from the main church by a sliding screen and can be used independently for private prayer and mid week-services. On busy days the screen can be retracted to provide additional seating to the main church. A gallery over the entrance porch houses two organs and the choir.



Beacon House Whitley Bay completed 1959.
Client: JM Liddell
Photograph: David Bilbrough
Cycling twixt Newcastle and Amble, I espied a tower block upon the horizon.
Leaving the coastal path I came upon Beacon House.
Research lead me to the work of Ryder and Yates Architecture.
Two pioneering young entrepreneurial architects who worked with Le Corbusier and Ove Arup first met in the office of Berthold Lubetkin. In 1953, they formed Ryder and Yates in Newcastle upon Tyne. That Le Corbusier, Lubetkin and, to no less extent Newcastle born Arup, had a powerful influence on the subsequent design philosophy of Gordon Ryder and Peter Yates can still be seen in any evaluation of Ryder’s work today.

Their work celebrated in this RIBA publication.

Beacon House is and elegant eleven storey tower, modest in scale yet rich in detail.




Two tiled elevations to the north and south.





Elegant balconies of a refined construction.






Plus a curious curved shell surrounding the entrance, along with a cantilevered covering.




Sadly this Peter Yates mural Procession of Shells is now lost.


Tucked in the crook of West View Road and Shawcross Lane a tower block and an adjacent slab block can be found.
For twenty years or so I’d cycled close by, either on Longley or Ford Lane on my way back and to from work.
By night the blocks are a sight to be seen, illuminated alongside the nearby M60.
Let’s take a look at Bagnall Court.
Originally commissioned by Manchester Borough Council, built by Direct Works and contractors Holst, currently managed by Parkway Green.
Consisting of thirteen storeys and sixty two homes.
The balconies were open and shielded in glass, later to be replaced by thick metal sheeting.
1987 – Tower Block

2020







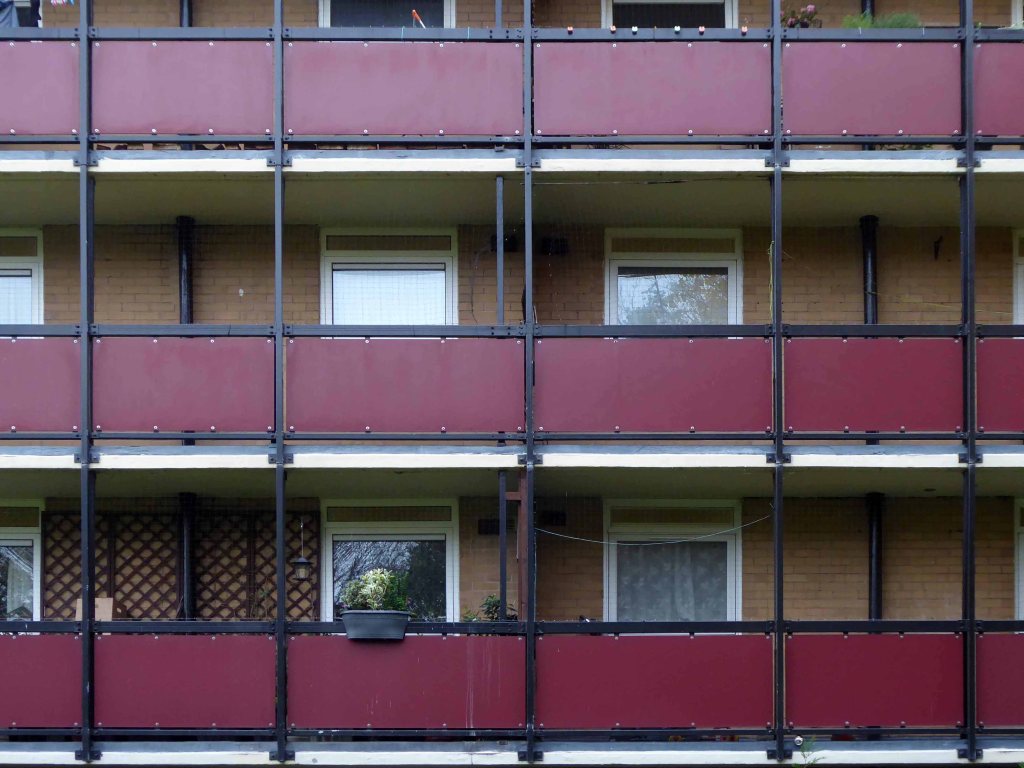

Around the corner to West View Court – also commissioned by Manchester Borough Council, built by Direct Works and contractors Holst, currently managed by Parkway Green.
Nine storeys in height containing seventy three homes.
1987 – Tower Block

2020 – the distinctive coloured panels and glass shields now replaced.
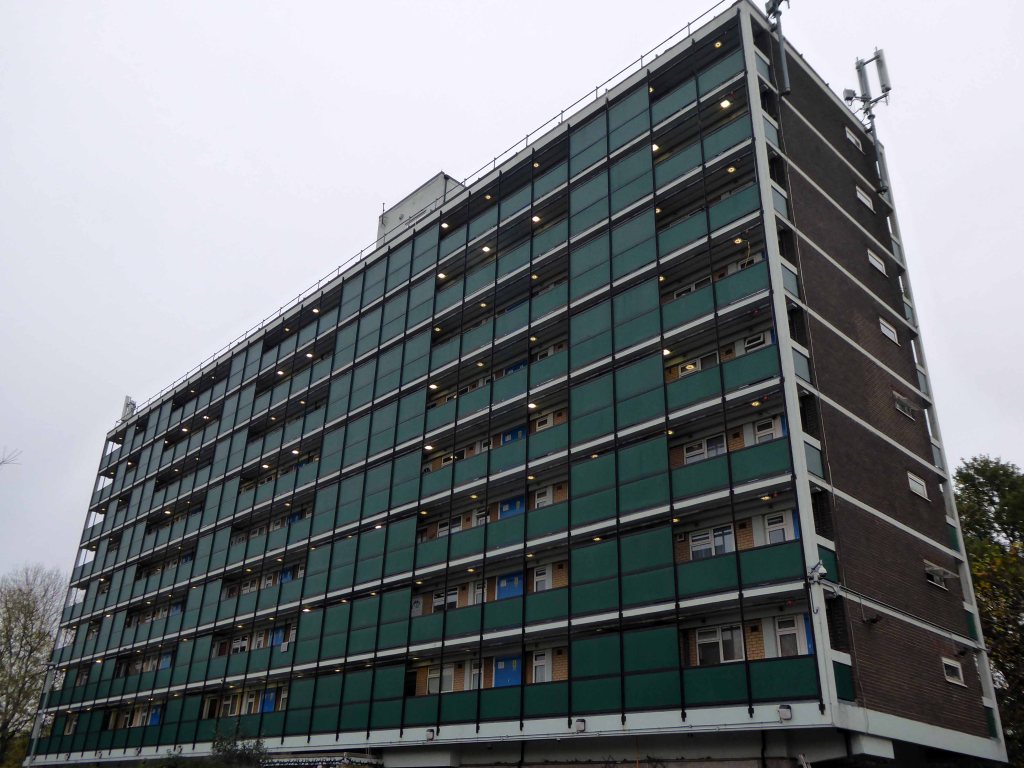

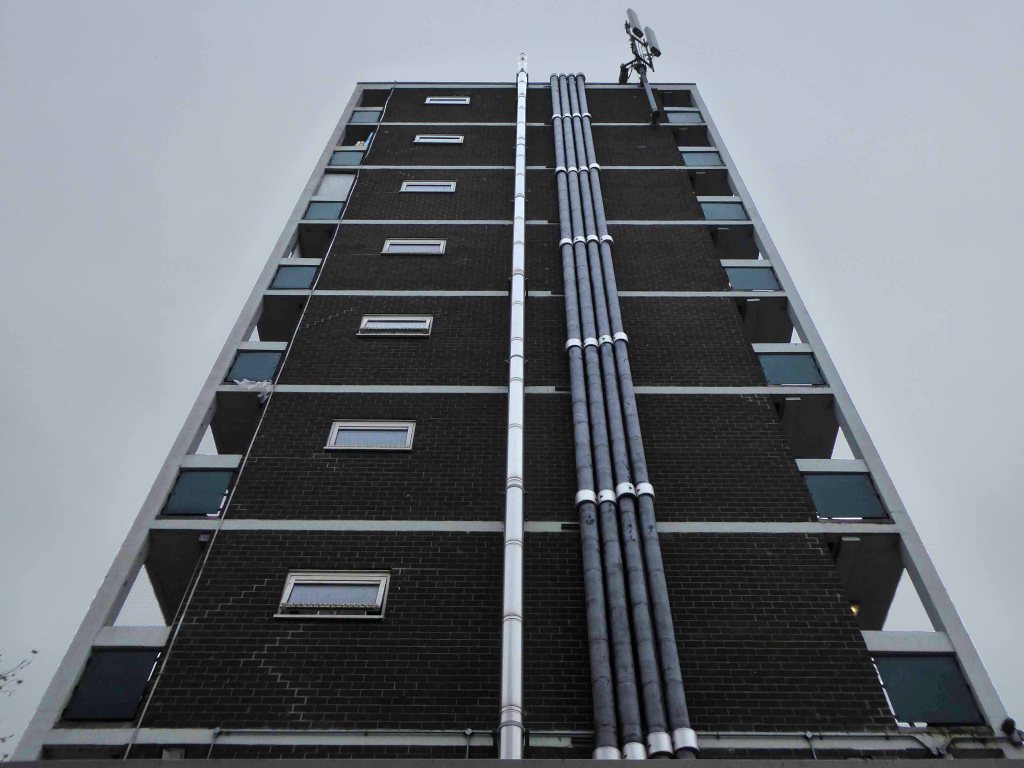





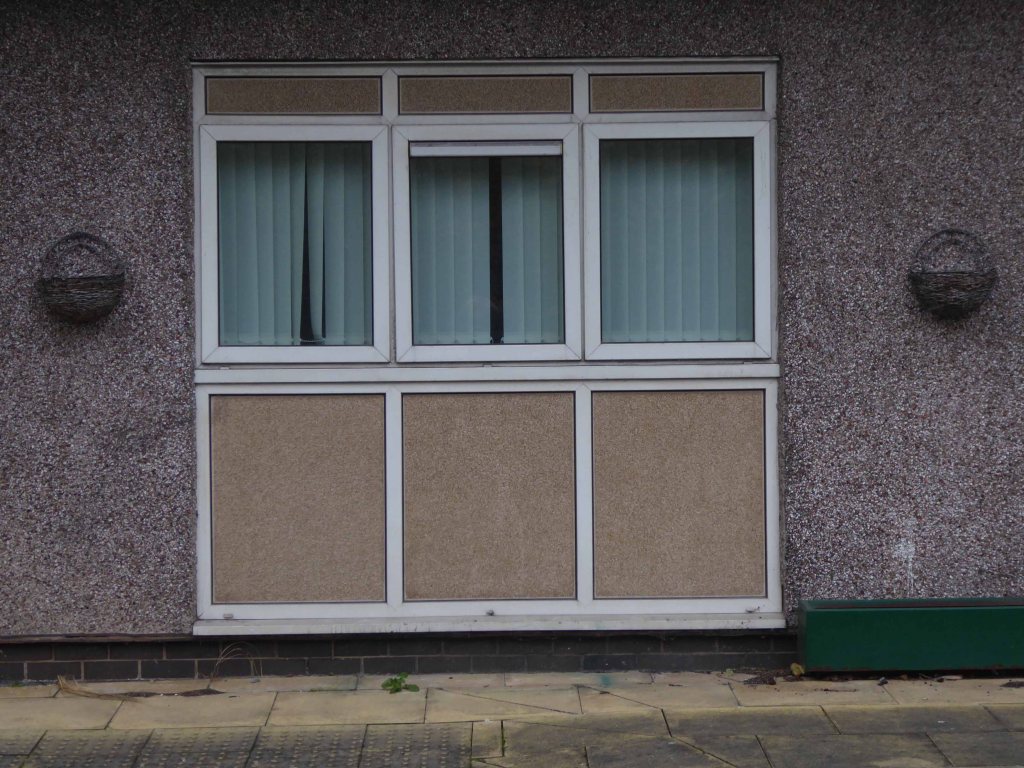
Beneath the block an amazing void, entrance and stairway.







West View Court has an amazing community cinema The Block.

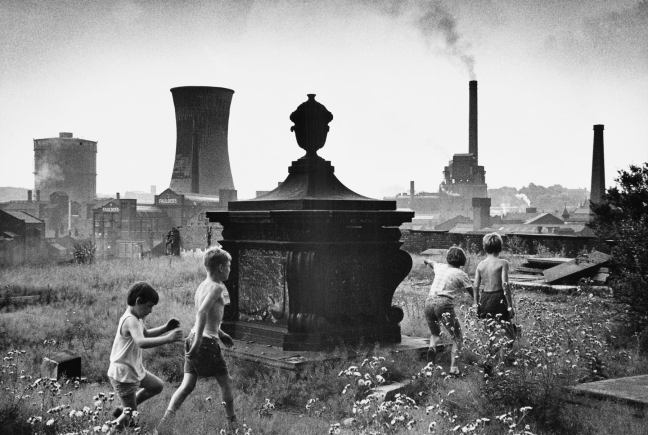
The city, however, does not tell its past, but contains it like the lines of a hand, written in the corners of the streets, the gratings of the windows, the banisters of the steps, the antennae of the lightning rods, the poles of the flags, every segment marked in turn with scratches, indentations, scrolls.
Italo Calvino – Invisible Cities
Paul Dobraszczyk posted this Shirley Baker photograph, he was puzzled by its exact location, it puzzled me too.
For nearly all that is depicted here, is now no longer extant, save one hopes, for the group of playmates.
All that is solid melts into air, all that is holy is profaned, and man is at last compelled to face with sober senses his real conditions of life, and his relations with his kind.
Manifesto of the Communist Party
Shirley Baker was a renowned documentary photographer, who worked extensively in Greater Manchester.

I love the immediacy of unposed, spontaneous photographs and the ability of the camera to capture the serious, the funny, the sublime and the ridiculous. Despite the many wonderful pictures of the great and famous, I feel that less formal, quotidian images can often convey more of the life and spirit of the time.
I am grateful to Stephen Bann who has identified the monument as the Bann Family vault:

Stephen Bann and his younger brother – many thanks for the text and photograph Stephen.
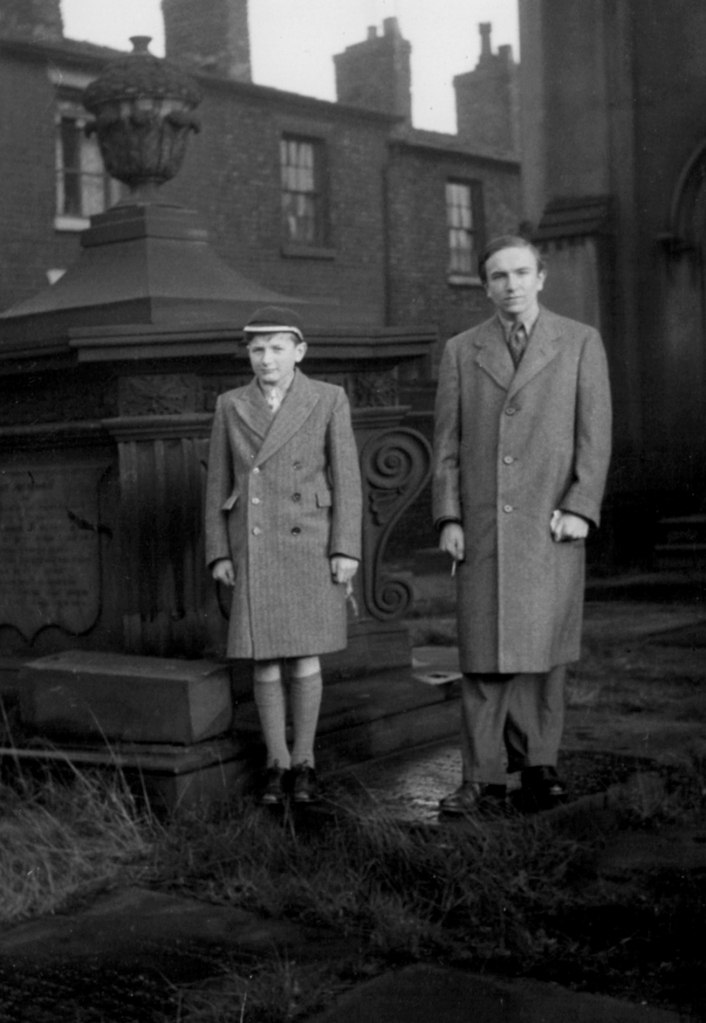
Her photograph was taken in Stockport 1967 – I first assumed it was taken from St Mary’s Church, looking toward the former power station.

I was mistaken.

Using the Stockport Image Archive, I found the possible site, in this photograph of Tiviot Dale Station.

There on the eastern edge of Lancashire Hill – Hanover Chapel.
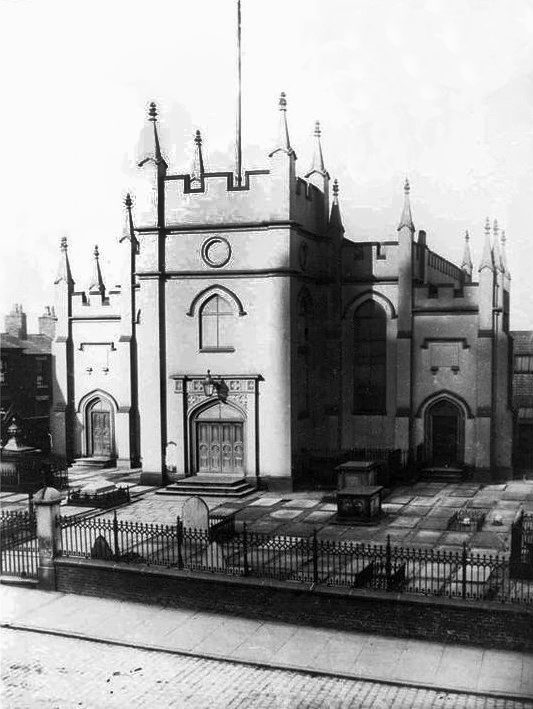
Seen here on the maps of 1917 and 1936.

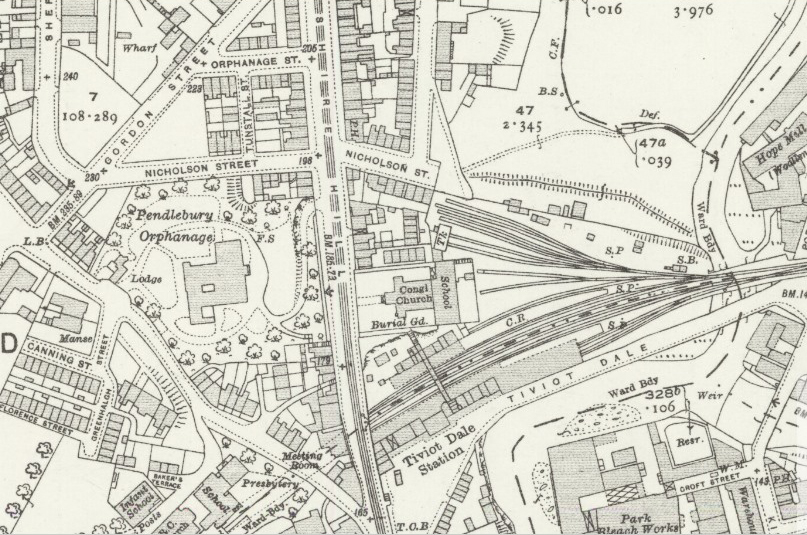
An area of intense activity, road, rail, housing and infrastructure.
Hanover Chapel closed 1962 – though we may assume from Shirley Baker’s photograph, that following its demolition the graveyard remained intact but untended.

The chapel is thought be seen in the 1954 film Hobson’s Choice, directed by David Lean and starring John Mills, here awaiting his bride to be – the parish church of St Mary’s on the skyline.
Though closer examination reveals that this is not Hanover Chapel – where did those pillars come from?
Where are we, in a labyrinth of invention with a superimposed Stockport backdrop?
My thanks to Robert Collister for these observations.

Improbably out of time, the cooling towers are yet to be built, or blown up.
Here John is joined by Salford born Brenda Doreen Mignon de Banzie, playing Maggie.
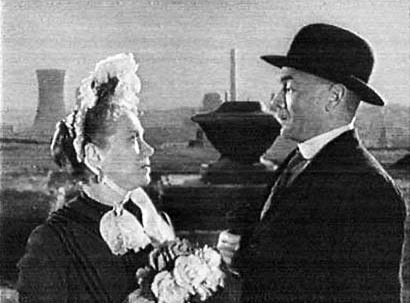
The demolished chapel rubble appears in the foreground of Albert Finney’s gold Roller CB 1E in Charlie Bubbles.
The film’s screenplay was the work of Shelagh Delaney, whose previous work A Taste of Honey also used local locations.

Where Finney has pulled up, feeling proper poorly.

As a serendipitous symmetry, Charlie Bubbles co-star Liza Minelli plays a photographer recording Salford’s disappearing streets.

Bit by bit everything disappears, Tiviot Dale Station closed completely on January 2nd 1967.
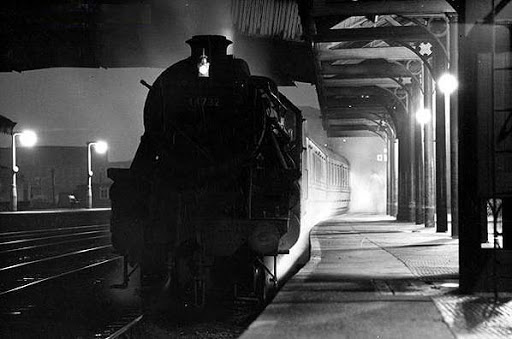
Where once there was a continuous run from the chapel to the town centre, the motorway has since intervened.
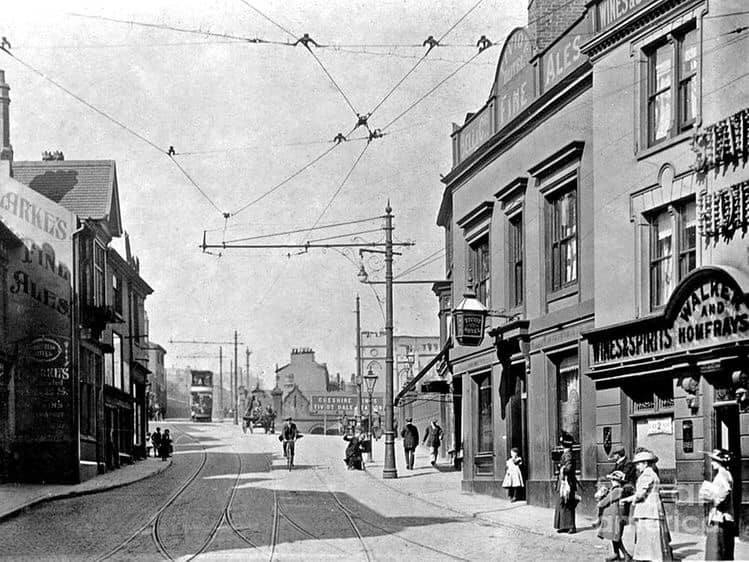
The Tiviot Dale pub on the right is no more, closed in 2013.
We had people from all parts of the country turn up on our final day, some of them brought their children who wanted to come because they remember the pub so fondly from their childhood. It was really humbling to see that our pub had touched so many lives.
Dave Walker landlord.
The King’s Head/Full Shilling on the left closed in 2015, though still standing.
I remember this pub as a Boddingtons house in the 1970’s. Excellent bitter served by handpump from small vault at the front and a larger “best room” behind, both very narrow given the width of the pub. The landlord employed an unusual method of ensuring everyone got a full pint; a half pint glass of beer was kept between the pumps and your pint was topped up from the half which was constantly replenished to keep it fresh. I have not seen this practice in any other pub.
Phil Moran
When’s the next tram due?
Millgate Power Station operated until 1976.
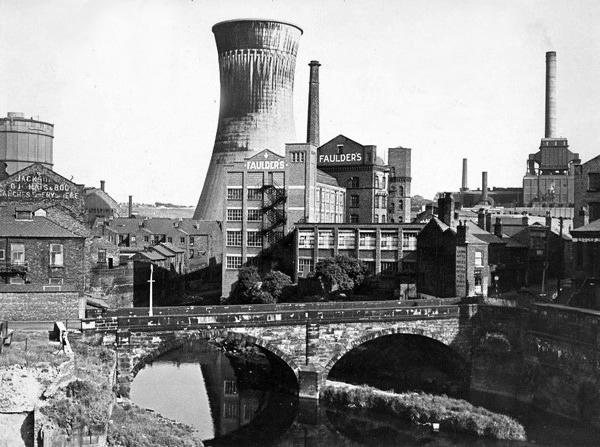
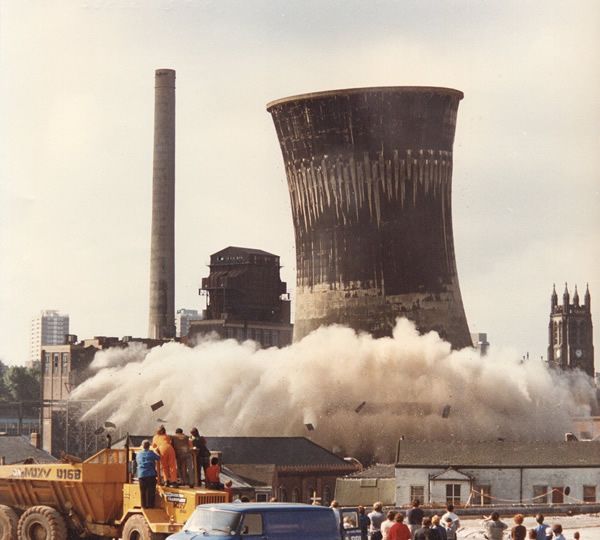
At the adjacent gas works – gas holder number three was dismantled in 1988, gas holders one and two were removed in 2019.

The nature of infrastructure, housing and industry has changed radically.

Lancashire Hill flats were built in the 60s, designed by City Architect JS Rank, two seven storey blocks containing 150 dwellings; two six storey blocks containing 120 dwellings.
Replacing tight rows of terraced housing.

They themselves clad and revamped.


The Nicholson’s Arms built to serve the flats closed and currently empty, signs say to let – replaced an earlier pub, sited on the corner of long gone Nicholson Street.


The Motorway appears piecemeal in 1974, formerly the M63 now M60.

Today from the road there’s simply no trace of the site’s past purpose.

At the centre of what is now a compact civic grassed area – a trough.

Incongruously in memory of Elizabeth Hyde of Tufnell Park Road London.

The dense stand of trees is impenetrable – no longer a view of the non existent power station and beyond.
And they that shall be of thee shall build the old waste places: thou shalt raise up the foundations of many generations; and thou shalt be called, the repairer of the breach, the restorer of paths to dwell in.
Isiah 58:12
As a footnote I did meet brothers Stephen, Derek and Peter who appeared in this Shirley Baker photograph 55 years ago – she promised them an ice cream each – they never ever received an ice cream.
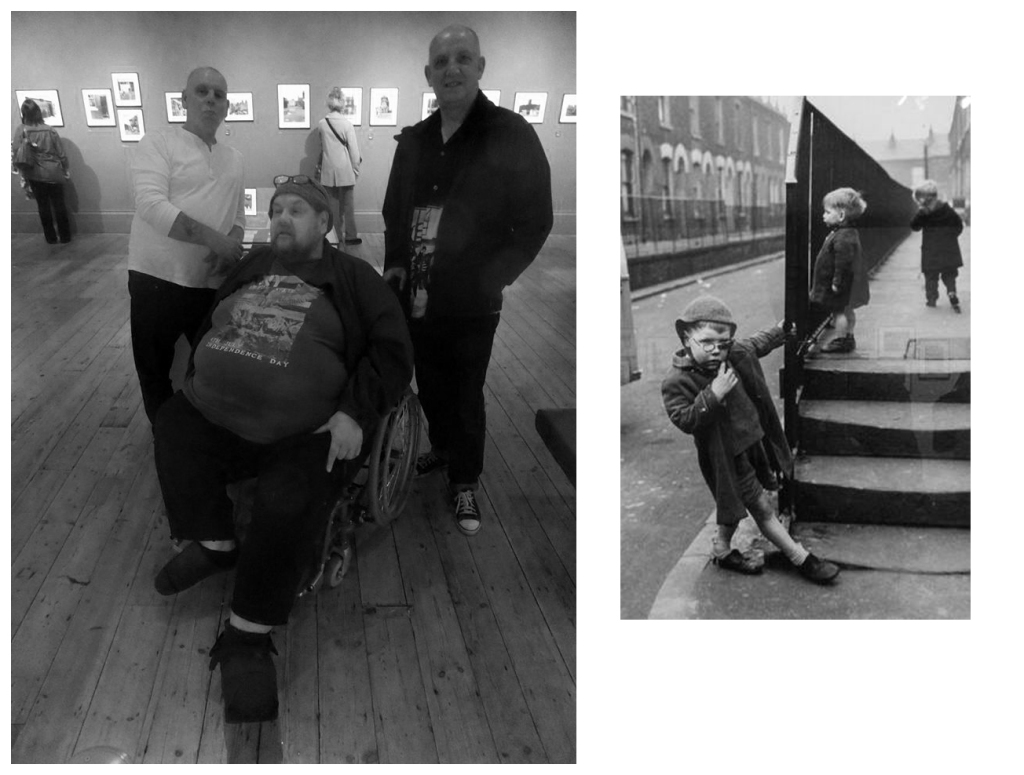
They are seen in Sunnyside Street Ordsall – long since demolished.

A commemorative plaque from the Chapel still exists, sited now on the wall of Wycliffe Congregational Church Georges Road Stockport.
Archival Images – Stockport Image Archive


Monday 3rd August 2015 one finds oneself wide wake in the Rydeview Hotel.
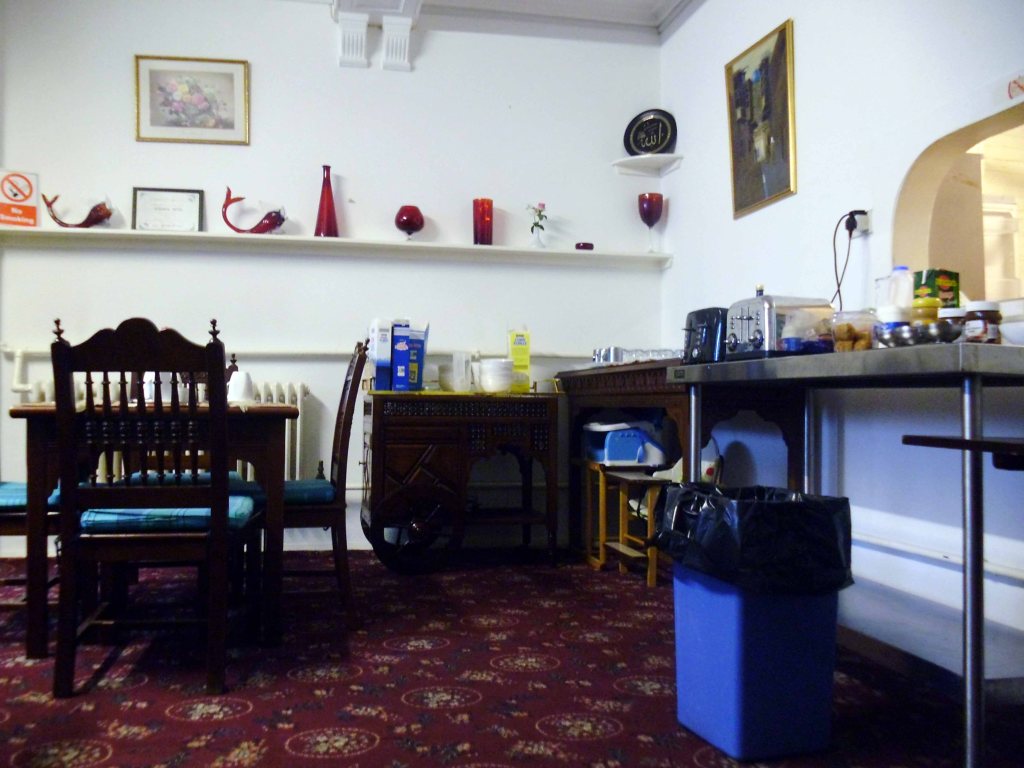
Faced with a breakfast best described as indescribable.
I arose and departed, not angry but hungry.

Made my way to the corner of Southsea Common, where once we drank – Tim Rushton and I were often to be found in The Wheelbarrow together.

A boozer no longer, now named for the city’s long gone famous son.
How bad a pub is this? I walk past it to get to my local. Most nights there are six people max in the bar, all huddled around the bar itself, backs to the door. – this often includes the landlord and landlady. They have live music there once in a while and you can’t get served by the one bloke behind the bar – the landlord and landlady never help out, they don’t seem to give a toss.
Beers crap, not worth a visit.

It was never like that in our day.

Visiting our former abode on Shaftesbury Road – where I once dwelt along with Tim, Catherine, Liz and Trish.
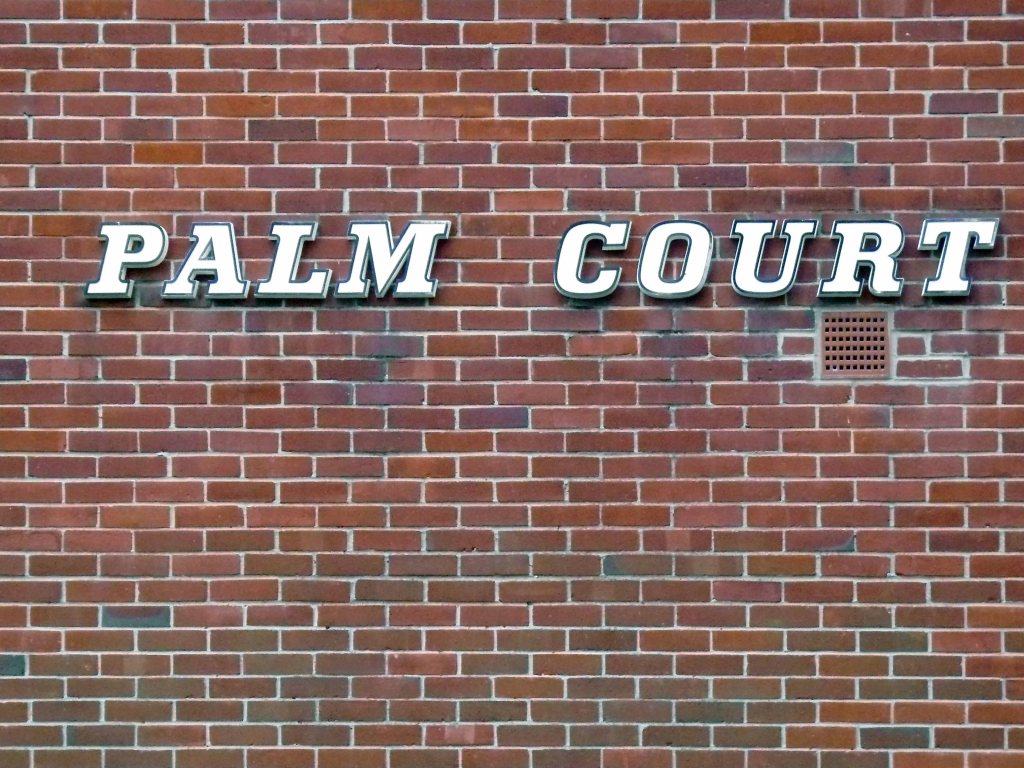
Yet more Stymie Bold Italic.

Back to the front for a peer at the pier.

Clarence Pier is an amusement pier located next to Southsea Hoverport. Unlike most seaside piers in the UK, the pier does not extend very far out to sea and instead goes along the coast.
The pier was originally constructed and opened in 1861 by the Prince and Princess of Wales and boasted a regular ferry service to the Isle of Wight. It was damaged by air raids during World War II and was reopened in its current form on 1 June 1961 after being rebuilt by local architects AE Cogswell & Sons and R Lewis Reynish.

Low cloud grey skies and drizzle.

This sizeable two bedroom apartment situated on the seventh floor of the ever popular Fastnet House is offered with no onward chain and the option of a new 999 year lease as well as a share of the freehold. With panoramic views over The Solent towards the Isle Of Wight and Spinnaker Tower, situated in a central location and close to all amenities, this lovely apartment offers luxury living for any prospective buyer. With lift access, the apartment comprises; entrance hallway, a large lounge diner with box bay window boasting stunning sea views across the city and The Solent, master bedroom with built in wardrobes and sea views over The Solent, a spacious second bedroom, fitted kitchen with breakfast bar and a recently updated modern shower room.
On The Market £365,000

We are fully stocked with house coal, smokeless coal, kindling and fire lighters, fire grates, companion sets and fire tools.
Christmas lights have also arrived.
Brockenhurst’s traditional hardware shop since 1926


Ghost garage.

Ghost post.
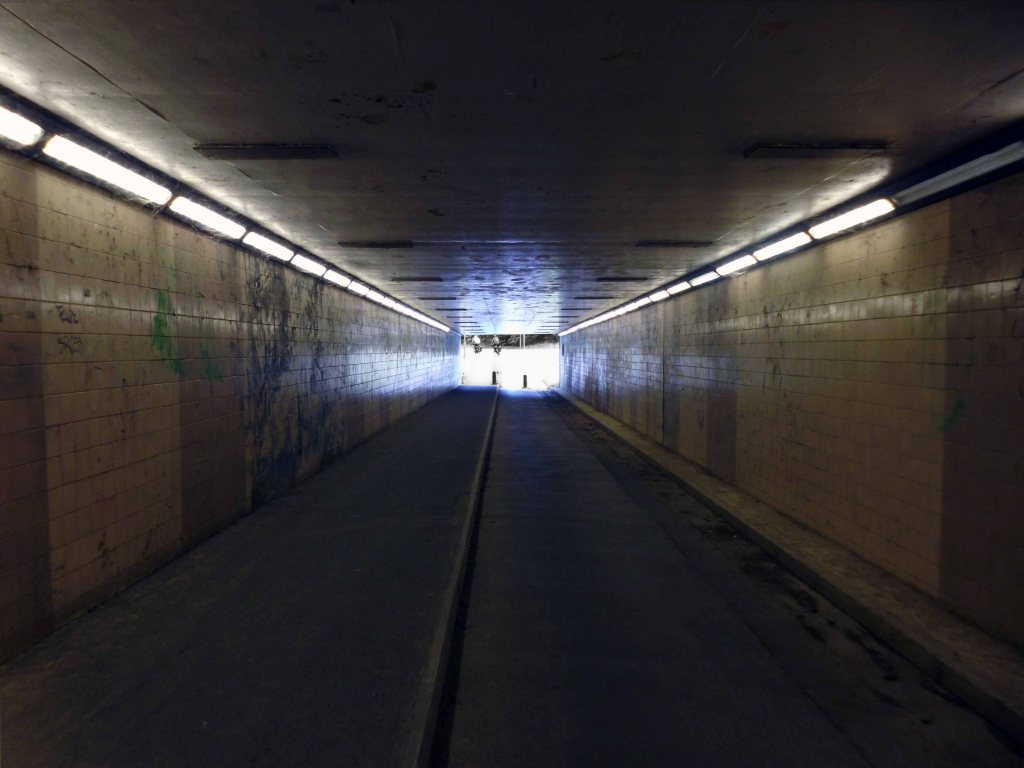

Coal Exchange – Peter and Dawn welcome you to their traditional pub in the heart of Emsworth adjacent to the public car park in South Street and close to the harbour.


Lillywhite Bros Ltd is a family run business established over 60 years ago in Emsworth, which is ideally located between Portsmouth and Chichester. It is currently run by brothers Paul and Mike who continue to keep up with modern techniques and equipment, as well as maintaining their traditional values and high standard of customer service.

Next thing you know I’m in Pagham, having become very lost somewhere between there and here, asking for directions from the newsagents and buying a bottle of Oasis.
The newsagent was mildly amused by lack of map, sense and/or sensibility.

I spent many happy hours here in my youth playing the slots with The King.










We would stay here in Tamarisk with my Aunty Alice and Uncle Arthur and Smudge the cat, an idyllic railway carriage shack two rows back from the pebbled seashore.

We would enjoy a shandy at the King’s Beach with Lydia, Wendy and David.
All gone it seems.

On to Bognor a B&B and a brew – a brief glimpse into my luxury lifestyle.



I’ll take an overcast Monday evening stroll along the prom, where I chanced to meet two landlocked Chinese lads, gazing amazed at the sea – they were on a course in Chichester learning our own particular, peculiar ways.
There was no-one else around.



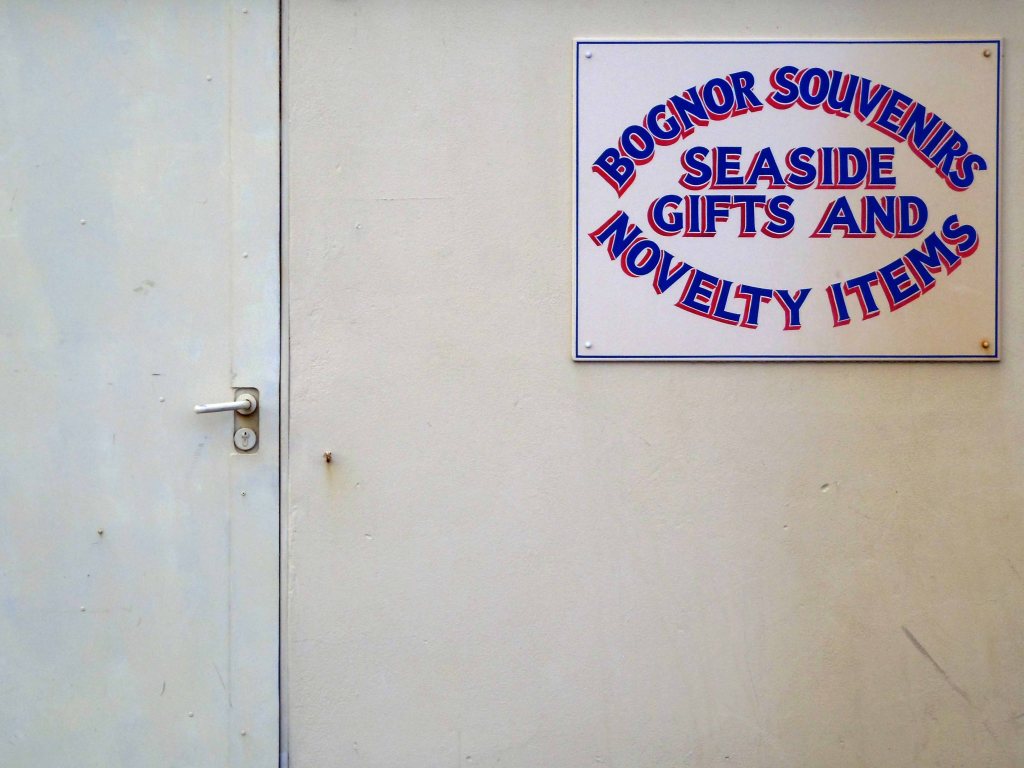
Who can resit the obvious allure of the novelty item?

Or an Art Deco garage fascia.

Fitzleet House was built in the 1960s architects: Donald Harwin & Partners, it consists of seventy four flats, fifteen of them are in a three-storey block next to the main building.




PS&B are pleased to offer this sixth floor flat which is situated conveniently close to the town centre and within close proximity of the sea front. The accommodation is newly refurnbished and is offered unfurnished with south/west facing lounge with small balcony with far reaching views to the sea. Kitchen and bathroom with shower over bath and one double bedroom. Further benefiting from having modern electric heating and double glazing, telephone entry system, lift to all floors, communal sky dish and white goods. With regret no pets and no children – £685 rental is payable calendar monthly in advance.

For many years, a gentleman called Todd Sweeney collected sunshine statistics from the roof of Fitzleet House, which were then forwarded to the Met Office in London to assist with national statistics, and in 1983 one group of Cubs arranged a special tea party on the roof of the building as part of the national tea-making fortnight.

Highlight of the day or any day for that matter the Health Centre.
Paul English Conservative Felpham East – asked about the life span of the building given it was built in the 1960s, describing it as ‘incredibly old’.

Mr Clavell-Bate replied – NHS Property Services say it is structurally sound, it has a life expectancy going forward.
I was looking forward to going forward Wetherspoon’s – ideologically unsound going forward, with hindsight.

Let’s take a last late night stroll along the promenade.

Night night.


Day four Thursday 4th September 2014 – leaving Clacton on Sea for Frinton on Sea is the equivalent of crossing continents, time zones, aesthetic and social sensibilities.
Leaving the razzle-dazzle, frantic fish and chip frazzle, for the sedate repose of germ free Frinton.

Green sward and restrained modernist shelters adorn the foreshore.

I love the bold optimism of Maritime Moderne – the bright eyed, forward looking window grid of these fine flats.


I have a cautious admiration for the faux Deco newcomers.

The modernist estate was attempted many times in the interwar years; visions of rows of fashionable white walled, flat roofed houses filled developers eyes. In practice the idea was less popular with potential house buyers. In the Metro-Land suburbs of London, estates were attempted in Ruislip and Stanmore, with a dozen houses at most being built. One estate that produced more modernist houses than most, albeit less than planned, was the Frinton Park estate at Frinton-on-Sea on the Essex coast.

Oliver Hill was known for his house designs, which spanned styles from Arts and Crafts to Modernist. Hill was to draw up a plan for 1100 homes, as well as a shopping centre, luxury hotel and offices. The plan was for prospective buyers to buy a plot and then engage architects to design their new house from a list of designers drawn up by Hill. The list featured some of the best modernist architects working in Britain at the time; Maxwell Fry, Wells Coates, F.R.S. Yorke and Connell, Ward & Lucas.
As wonderful as this sounds today, the buying public of 1935 did not quite agree. The majority of potential buyers were apparently put off by the Estates insistence on flat roofs and modernist designs. Plan B was to build a number of show homes to seduce the public into buying the modernist dream. Of 50 planned show homes, around 25 were built, with about 15 more houses built to order. The majority of these were designed by J.T. Shelton, the estates resident architect, with a number designed by other architects like Hill, Frederick Etchells, RA Duncan and Marshall Sisson.
One million four hundred thousand pounds later






Nine hundred and fifty thousand pounds

These survivors are now much sought after residences.


The town is also home to this traditional confectioners – Lilley’s Bakery.

Leaving the coast for pastures new – well, a ploughed field actually.

Crossing the River Orwell over the Orwell Bridge on my way to Ipswich.

The main span is 190 metres which, at the time of its construction, was the longest pre-stressed concrete span in use in the UK. The two spans adjacent to the main span are 106m, known as anchor spans. Most of the other spans are 59m. The total length is 1,287 metres from Wherstead to the site of the former Ipswich Airport. The width is 24 metres with an air draft of 43 metres; the bridge had to be at least 41 metres high. The approach roads were designed by CH Dobbie & Partners of Cardiff.
The bridge is constructed of a pair of continuous concrete box girders with expansion joints that allow for expansion and contraction. The girders are hollow, allowing for easier inspection, as well as providing access for services, including telecom, power, and a 711mm water main from the nearby Alton Water reservoir.
The bridge appears in the 1987 Cold War drama The Fourth Protocol, in which two RAF helicopters are shown flying under it, and at the end of the 2013 film The Numbers Station.


Time for a Stymie Bold Italic stop – much to the obvious consternation of an over cautious customer.
It seems to still be extant – but with a tasteful coat of subdued grey paint according to its Facebook page.

Having completed this journey in 2016, then reacquainting myself in 2020, I have little recollection of visiting Ipswich, but I did, yet there are no snaps.
I photographed this and several other water towers, precisely where, I could not honestly say.
Suffice to say that it is somewhere – as is everything else.

An admiring nod to Bernd and Hilla Becher.

This the only time that I chose to have a glass of beer whilst awheel, normally waiting until the evening – I couldn’t resist this charming looking brew pub in Framlingham.
Earl Soham is a village close by, on the A1120. The Earl Soham Brewery beers started out in life being brewed in local man Maurice’s old chicken shed. You may be pleased to hear they have a slightly more sophisticated set-up now, without forgetting their humble roots.
If you haven’t tasted them before, we think you’ll be as delighted with them as our regulars, and you can be guaranteed of a warm welcome if you come to try them out.



The sort of wayside boozer where I could have easily idled away an hour or two – hopefully I’ll pass by again some time and linger longer.

Another water tower – somewhere.

The most enchanting of shop fascias.





Something of a curiosity – David Frost’s father’s ironmongers in Halesworth – and the Ancient House with its ancient carving.


The bressumer beam at the front of the is linked with Margaret de Argentein in the late 14th and 15th century, it is believed t it could have been a manor or toll house.
Currently trading as a Bistro with paranormal problems;
Things in the window were swaying the other day and when we went to stop them they almost fought back.
I’ve seen two ghosts in the kitchen. One was clearly a man, the other was when I thought my daughter was over my shoulder but when I looked around she wasn’t there, and we were the only two in the building.

The long and ever so slightly winding road of the lowlands, sad eyed.

Service station highlight of the tour – with its National graphic identity intact.

A no longer a bakers bakery.


Ghost sign.

All at sea again – caravans to the left of us, sea to the right of us, onwards onwards.

The eternal puzzle of the paddling pool.

Terracotta tiling on the Lifeboat House.

Crossing the estuary of the River Yare – yeah, yeah!

Finally arriving in Joyland.
Rides include the world famous Snails and Tyrolean Tub Twist.
A huge toy town mountain incorporates the Spook Express kiddie coaster, Jet Cars and Neptune’s Kingdom undersea fantasy ride, Pirate Ship, Major Orbit, Balloon Wheel and Skydiver complete the rest of the rides.
Hungry – why not grab a bite at the American Diner.
I actually went to the Wetherspoons.

Though the town is full of tiny pubs.


And a chippy.

I wandered the highway byways and promenade of Great Yarmouth, all alone in a neon nightmare!








Finally settling down for a pint or two – again.

Lastly encountering the late night skaters.

Night night.

I must go down to the seas again, to the vagrant gypsy life,
To the gull’s way and the whale’s way where the wind’s like a whetted knife;
And all I ask is a merry yarn from a laughing fellow-rover,
And quiet sleep and a sweet dream when the long trick’s over.
Where better to lay your weary head than Southport’s Sandown Court?
Longing for languorous days, gazing out at the distant sea, from the window of your fourteenth floor flat.

What’s Good for the Goose – is worth a gander.

My extensive research shows the flats were a location for the Norman Wisdom film, a saucy serving of seaside slap and tickle.
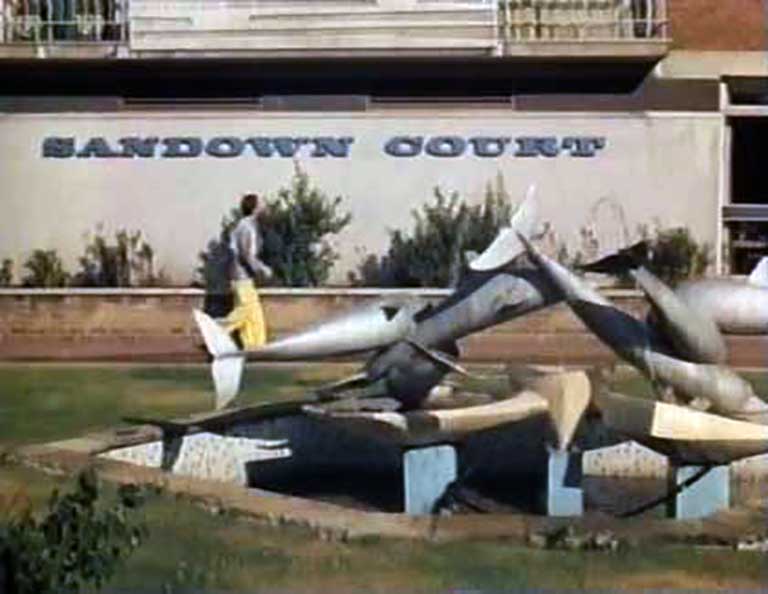
Conveniently situated twixt shore and traffic island – offering extensive accommodation for the discerning tenant.
Balconies clad with cast concrete abstracted panels, attractive dolphin-based water feature.
What more could you ask for?




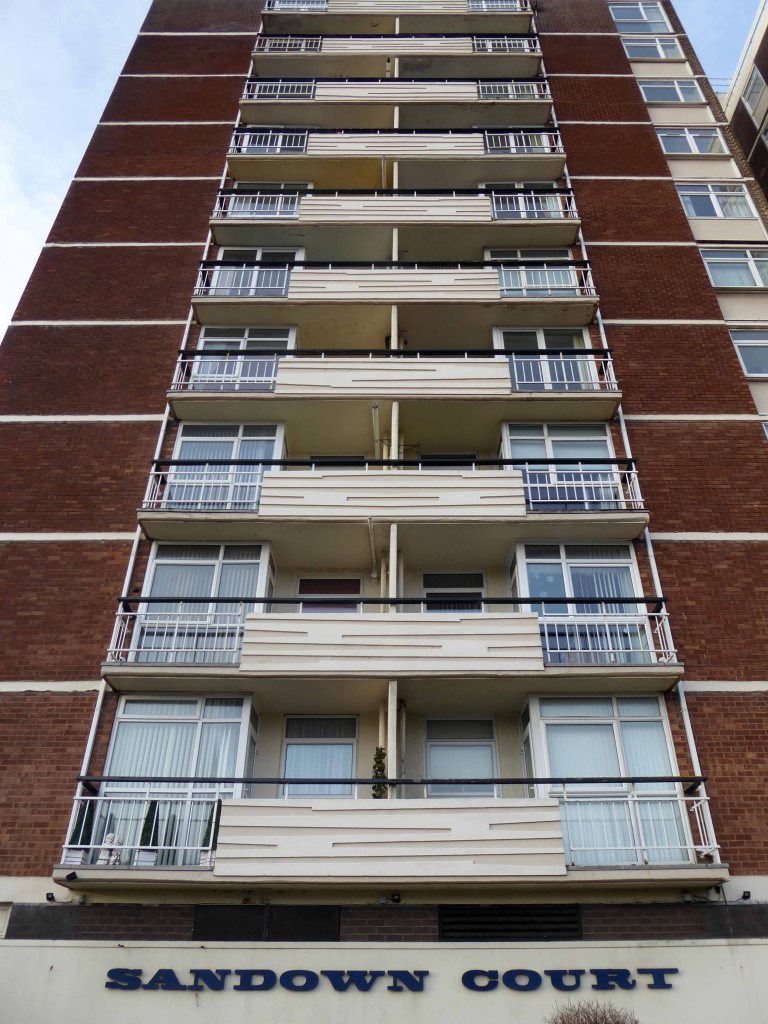











“What’s going on?”
As Marvin Gaye so succinctly asked.
Why is there just one remaining tower block dancing unclad around Ancoats?

Let’s go back in time and see if we can find out – it seems that back in 1807 there wasn’t a Woodward Street to be found, the ever expanding industrial might of Manchester had not yet reached these particular green fields of Ancoats.

By 1824 it shows a fresh face to the world christened Woodworth Street, sparsely dotted with new development.

Almost fully formed in 1836 and renamed as Woodward Street, the area begins to accumulate the familiar domestic and industrial clutter of a burgeoning Victorian City.

By 1860 the street is fully formed and open for business.

Workers finding homes in austere and functional brick back to backs, typical of the period’s housing.

Fast forward to the early Sixties and the street is showing signs of age – the century old industries are already in decline, steady jobs, mills and factories gone west and east, well-worn housing looking terminally tired and in need of a little care and attention.


But wait what’s this coming around the bend?
The first wave of urban regeneration, post war optimism incarnate, a bright new shiny future – out with the old and in with the new, as Municipal Modernism stamps its big broad architectural feet all over Woodward Street.



Archival photographs from Manchester Local Image Collection
Our story is far from over, this optimism is short-lived the homes, houses and industry are swept away yet again, replaced with two story modern terraced housing and an all too obvious absence of regular employment – yet the tower blocks prevailed.
Former streets were over written and remain as poignant vestigial marks in the landscape.


Grand plans are made for their revival.

Though their future was built on more than somewhat shifting and uncertain sands.
A tower block has been left lying empty for a whopping 18 years. The 13-storey building at Saltford Court in Ancoats has been unoccupied since Manchester council closed it in the 1990s. It was bought by top developers Urban Splash six years ago but residents have now hit out about it still being empty. Neighbours of Saltford Court say it has become an ‘eyesore’ and magnet for vermin since the firm bought it.
A large group of blocks stood tinned up and unloved, yet owned, for a number of years, victims one supposes of land-bankers, developers speculating on an even better return, as the warm waves of gentrification washed slowly over them, from nearby New Islington.
All but one was refurbished, clad and re-let.

Woodward Court was spared – set aside for the homeless.
A period piece surrounded by Post Modern and Revivalist pretenders.
Why not go take a look.













Last time I was here it was there:
Covent Garden Flats Middle Hillgate in Stockport.
A small but important group of post-war council houses – very much in an inter-war European manner, homes to a settled community of cheerful, chatty residents.

The local authority tinned them up some year ago, ahead of a series of redevelopment proposals – last week that redevelopment reached its logical conclusion.
Demolition.
Whilst accepting the necessity for change, I also recognise the need to preserve what is best of the past, rather than replacing it with the present day architecture of cautiously consensual pastiche.


nuvu living for the nouveau be-tartaned riche:

So heavyhearted I circumnavigated the perimeter fence, recording forever that which was no longer there – their there replacing our there.






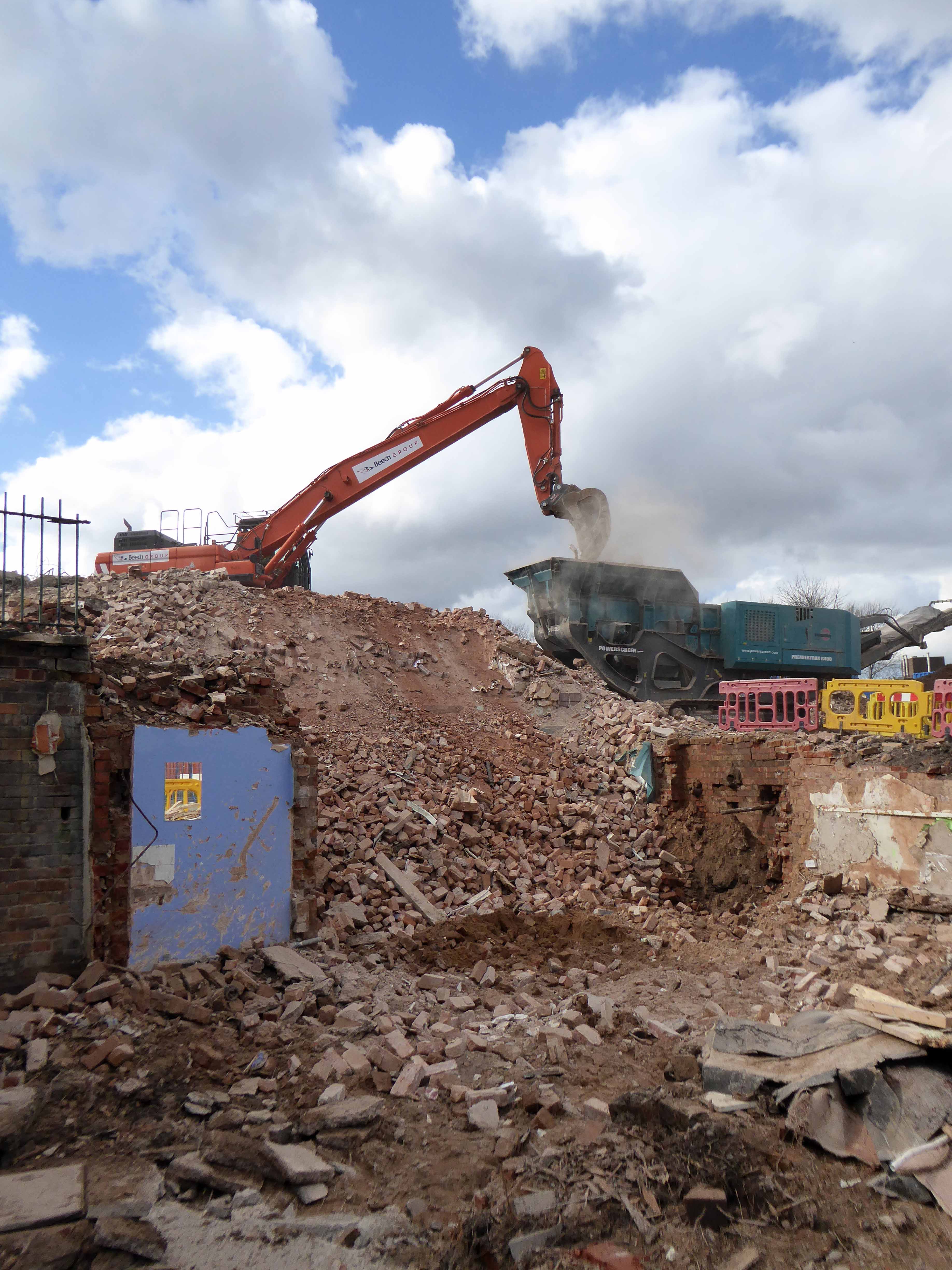







A post-war northern town, facing the problems of bomb damage, poor quality housing, and the pressing need for new homes.
In 1963 there seemed to be space and the will to build, the site at the centre of the image flanked by ageing Victorian terraces and industry.


Soon to become the Mottram Street Development.


Back in 1965 these were the highest housing tower blocks in Greater Manchester.
The work of borough architects John Rank and Clifford Fernley.







1960’s Photographs from the Stockport Image Archive


1980’s photographs from The Tower Block
Typically they incorporated concrete street furniture, sculptural and decorative detail, in keeping with the age.
Like many other developments of the period they have subsequently been clad, fenced, painted and secured beyond recognition.
There was a raised concrete play area, of which nothing has survived.
A little of their original character however has prevailed – a William Mitchellesque fallen obelisk, along with some panelling and planters.
Curious to see public art behind bars
– would that they were removed.














You wouldn’t ever want a bad case of the cladding, the triumph of the expedient over the purist aesthetic. We all may wish to be warm, dry and free from unwanted ingress, whilst exercising a degree of discernment and restraint, regarding the manner in which we are clad.
In Wakefield and in local authorities throughout this fair land there seems to have been a distinct lack of discernment and restraint, regarding the manner in which modern tower blocks are clad.
Cloaking concrete in coloured surfaces better suited to Toytown than our town.
Four twelve-storey H-plan tower blocks built as public housing as part of the central area development of lower Kirkgate. The blocks rise out of other low-rise development. Each block contains 44 one and two-bedroom flats, providing 176 dwellings in total. The consulting architects for the development were Richard Seifert & Partners. Construction is of concrete frame with brick infill panels. The blocks were approved by committee in 1964.
Tudor House aka Lower Kirkgate Comprehensive Development area as was:



Photographs Tower Block
Ain’t it funny how time and integrity slips away?


Photographs Alan White Design
Gone the bold flat roofed, cuboid contrasting concrete and brick towers, whilst confusingly the ground floor retail development remains untouched.












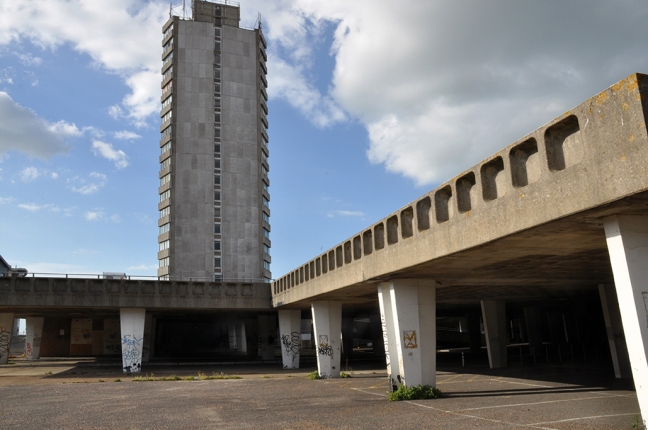
Arlington House is a 58 metre high eighteen-storey residential apartment block in Margate, Kent, England.

It was built in 1964, it has 142 apartments, and was designed by Russell Diplock & Associates, developed by Bernard Sunley Trust, and built by the contractors Bernard Sunley & Sons.
The sides of the building have a wave-like design, providing both inland and sea views.
It was initially advertised as Britain’s first park and buy shopping centre with luxury flats , incorporating a theatre, restaurant and rooftop swimming pool.

I’ll try anything twice.
So off I went to Margate, on a train, again.
Rushing out of the station agog, eager, looking for a long lost friend.
An impudent exclamation mark at the end of a rowdy Georgian row.
Arlington House.
A mad amalgam of angles, incautious concrete surfaces and glass.
Entranced, enchanted, we both stare out to sea and eye each other admiringly.












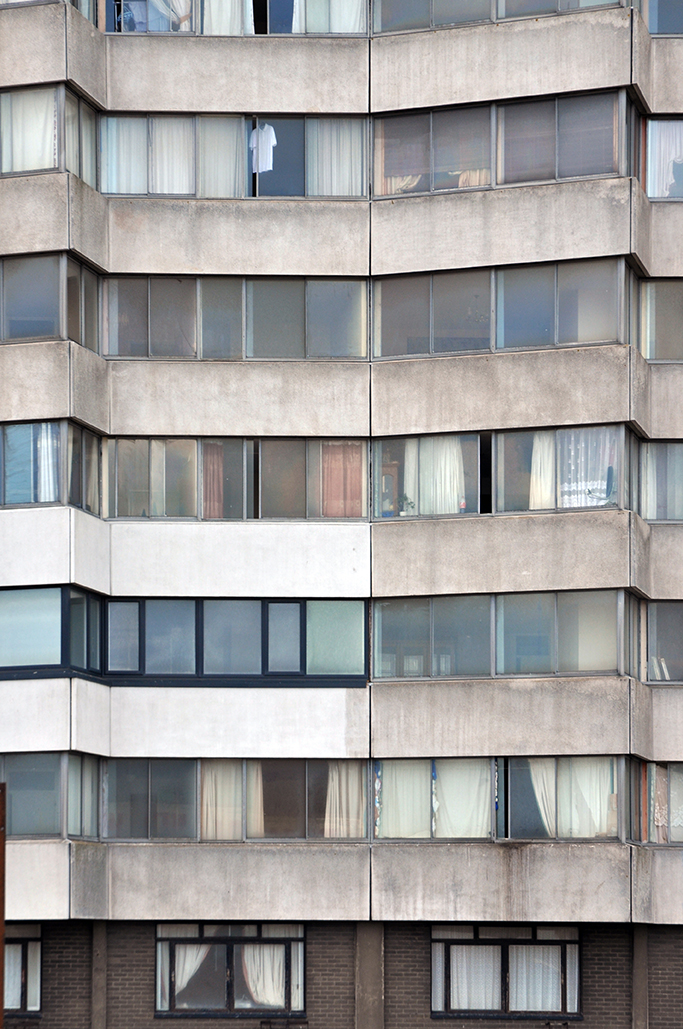






The seashore seems ideally suited to tall well appointed private housing, this is the architecture and landscape of wealth and privilege.
Built and maintained in the finest sixties and seventies Modernist style and fashion, affording panoramic visits across the Hove Lawns to the sea, and the soft rolling hinterland of the Downs.
If you’ve got the dollar, you’ve got a room with a view, or two.

Embassy Court has always had a very special place in my heart.
Forty years ago as a young art student attending nearby Portsmouth Polytechnic, we were taken by Maurice Denis in a minibus to visit the modernist buildings in our locale, this was my first love.
Two days ago I returned to Brighton, sprinting spryly along the prom to meet an old friend.
We were ever so pleased to see each other after all these years, I walked around admiringly and smiled.
Embassy Court is an 11 storey block of flats situated on the Brighton seafront on the corner of Western Street and the Kings Road. It was designed by the architect Wells Coates and completed in 1935.
It is amongst of the most outstanding examples of pre-war Modernism in the UK, it has a grade II* listed status and remains a major Brighton landmark. This beautiful, elegantly proportioned block contains 72 flats, with awe-inspiring sea views, is considered one of the coolest places to live in Britain.
Restored in 2005 after a long period of decline, Embassy Court is now owned by a limited company, Bluestorm Ltd., born from a Leaseholders Association which obtained the freehold of the building in 1998.
















Slap dab in the middle of the town stands a lone tower block of residential, social housing.
Buxton House backs onto the lower rise Civic Centre and is conjoined to the main shopping street and precinct, linked by a low wide underpass. Adorned on its street entrance by the most enchanting mosaic, announcing a spry geometric optimism to those shoppers and residents that pass under, through the underpass.
Ten floors of homes are bound in brick concrete and glass – a truly commanding central location, graced by the inclusion of an incongruous Chinese restaurant – The Mandarin.
Take a stroll around.
















The former Richmond flats in Huddersfield have been revamped and are now known as Harold Wilson Court.
The two other blocks sadly have neither been revamped nor renamed after famed local politicos.
Herbert Asquith or Luddite House – take your pick.
They stand by the road unloved and forlorn, tinned up awaiting demolition. Once home to hundreds, the former residents have now been paid out, moved out and hopefully rehoused.
Richmond flats were named after Sidney Richmond, the former Huddersfield Borough Council architect, and were the second of the three blocks currently on the site. The first block opposite was Lonsbrough Flats, named after Anita Lonsbrough, 1960 Olympic Gold medal swimmer and council employee, with the third being the middle block Ibbotson Flats, named after Derek Ibbotson, the Huddersfield athlete who held the world record for running a mile.
The site was obviously more valuable than viable town centre homes – Tesco is a coming
Hurrah.
Go see them, say hello and wave goodbye – they’ll soon be gone.
http://www.examiner.co.uk/news/west-yorkshire-news/town-centre-tower-blocks-pulled-4927231