Having photographed the arterial roads of Manchester in 2014, I have resolved to return to the task in 2024.
Some things seem to have changed, some things seem to have stayed the same.



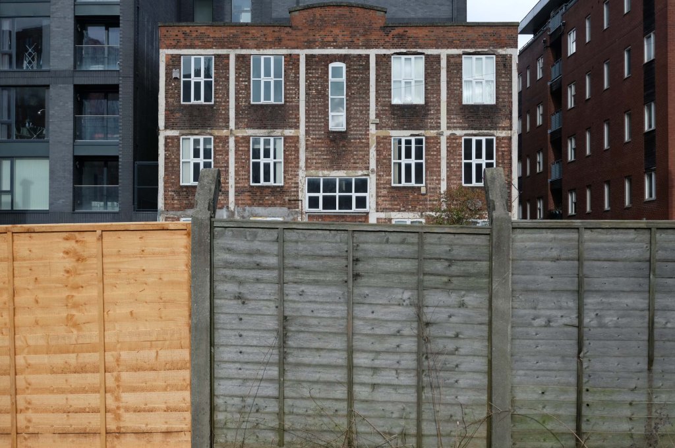




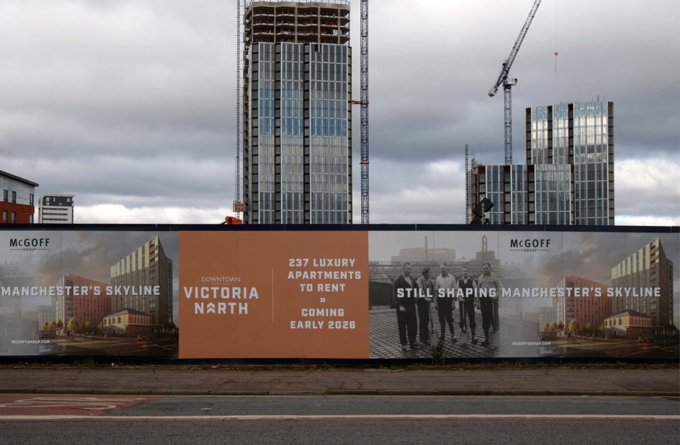

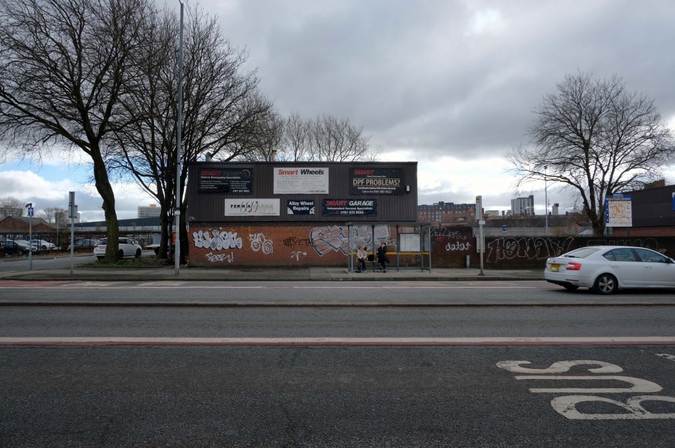












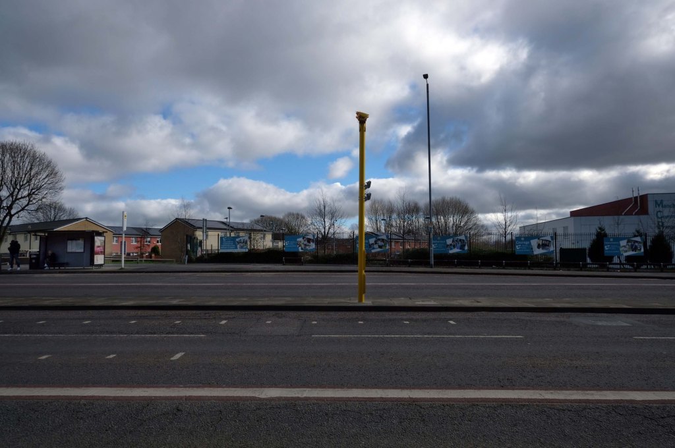



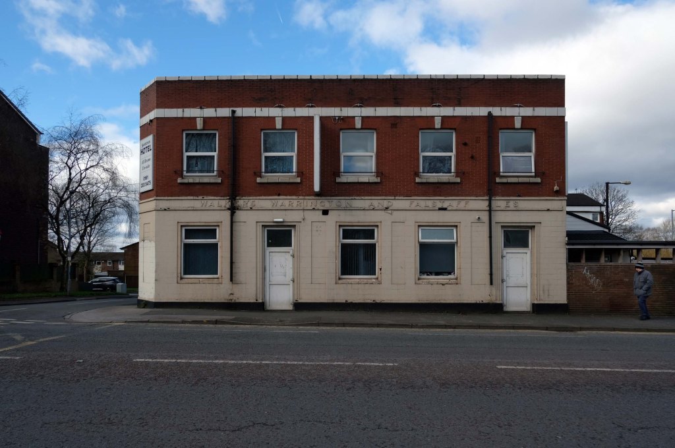


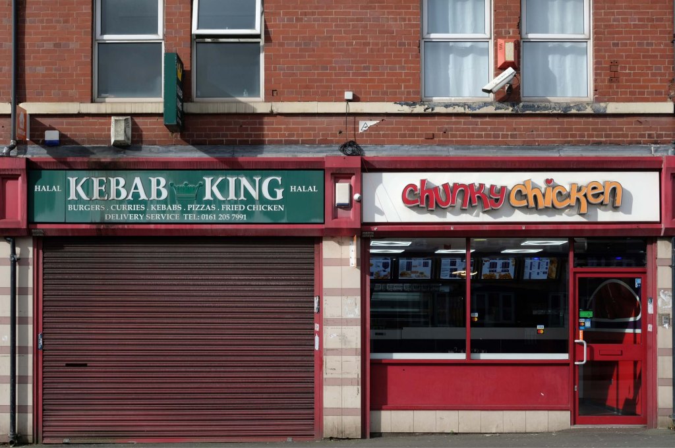





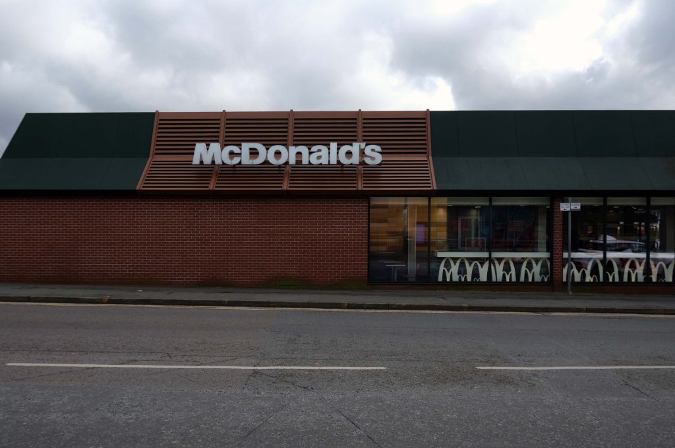

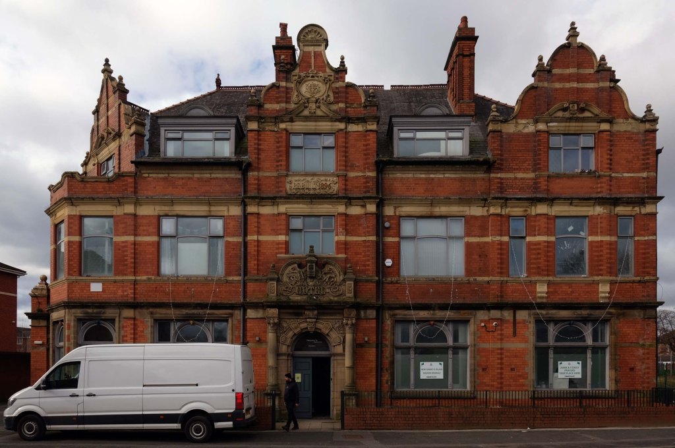

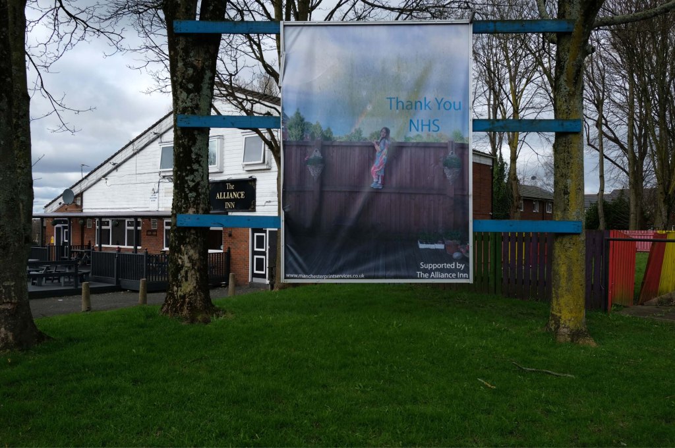
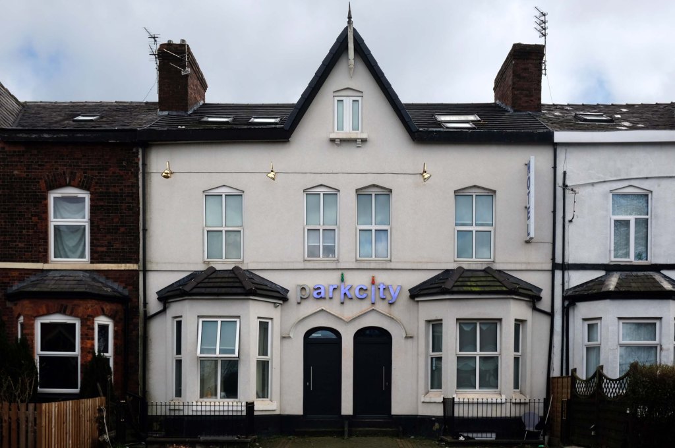





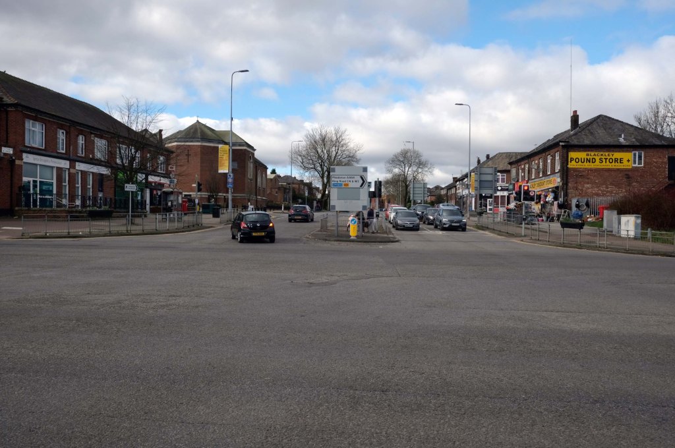




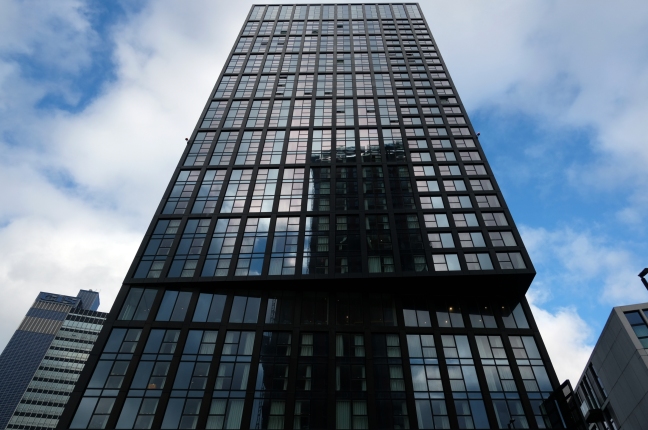
Having photographed the arterial roads of Manchester in 2014, I have resolved to return to the task in 2024.
Some things seem to have changed, some things seem to have stayed the same.




















































Having photographed the arterial roads of Manchester in 2014, I have resolved to return to the task in 2024.
Some things seem to have changed, some things seem to have stayed the same.



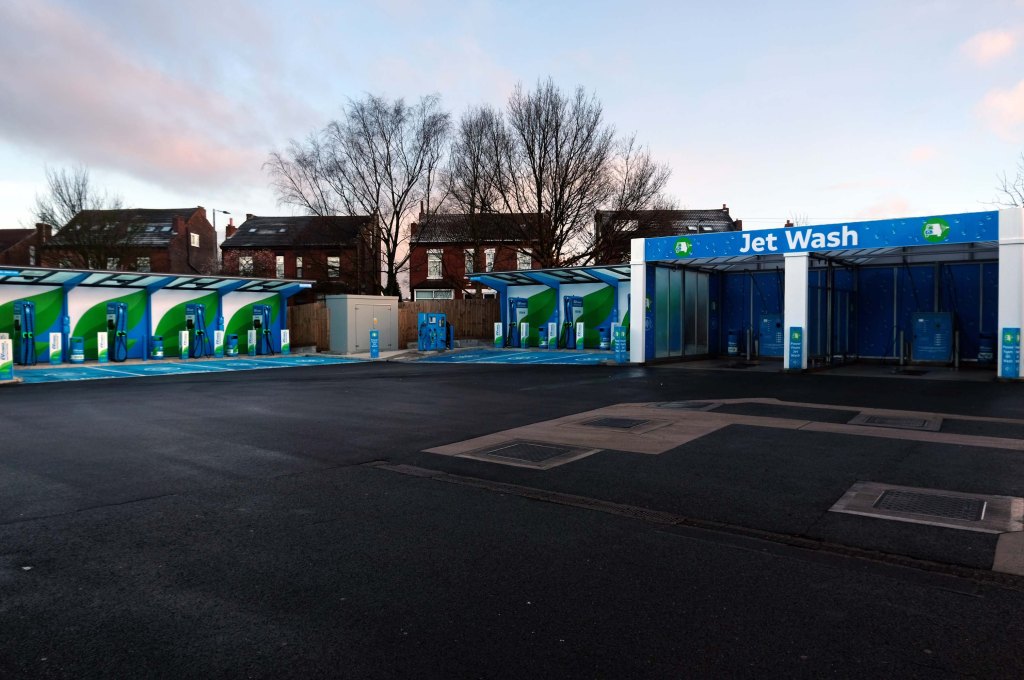


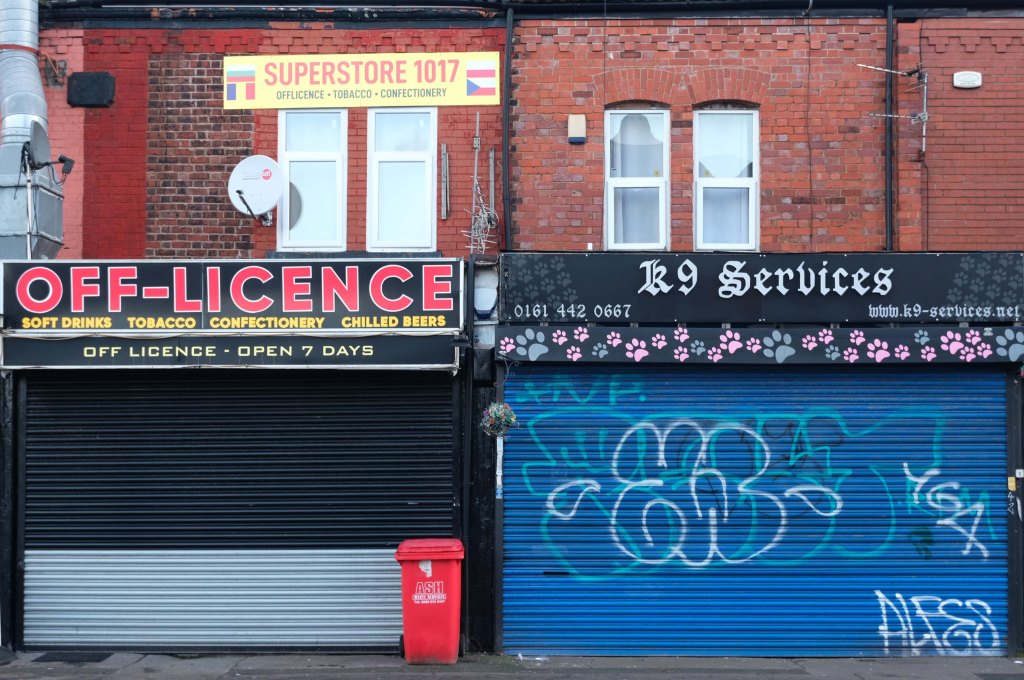









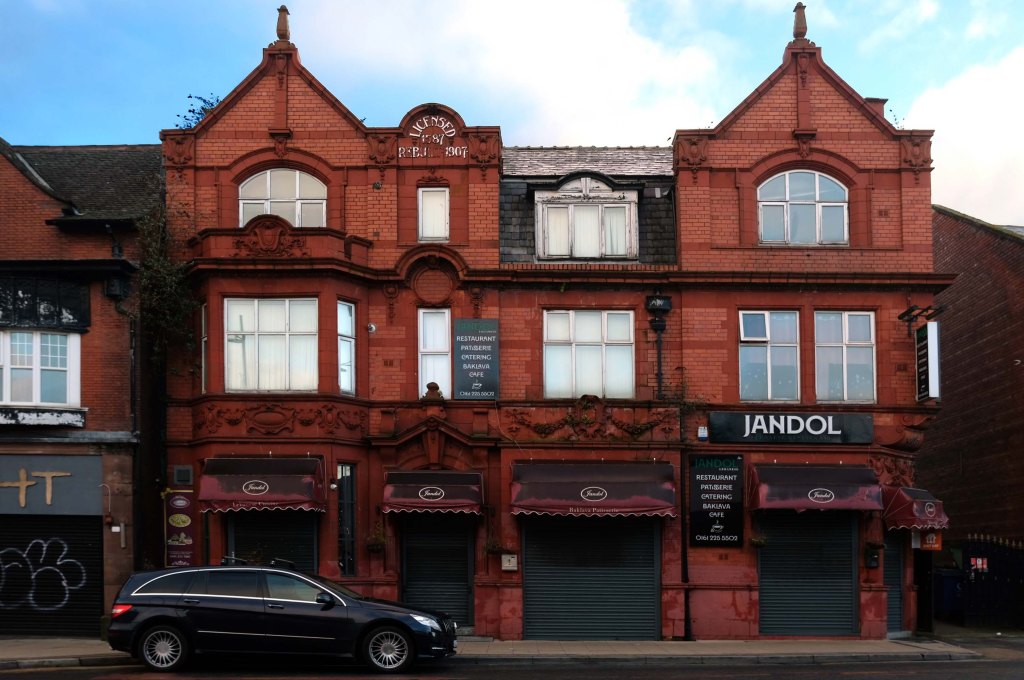













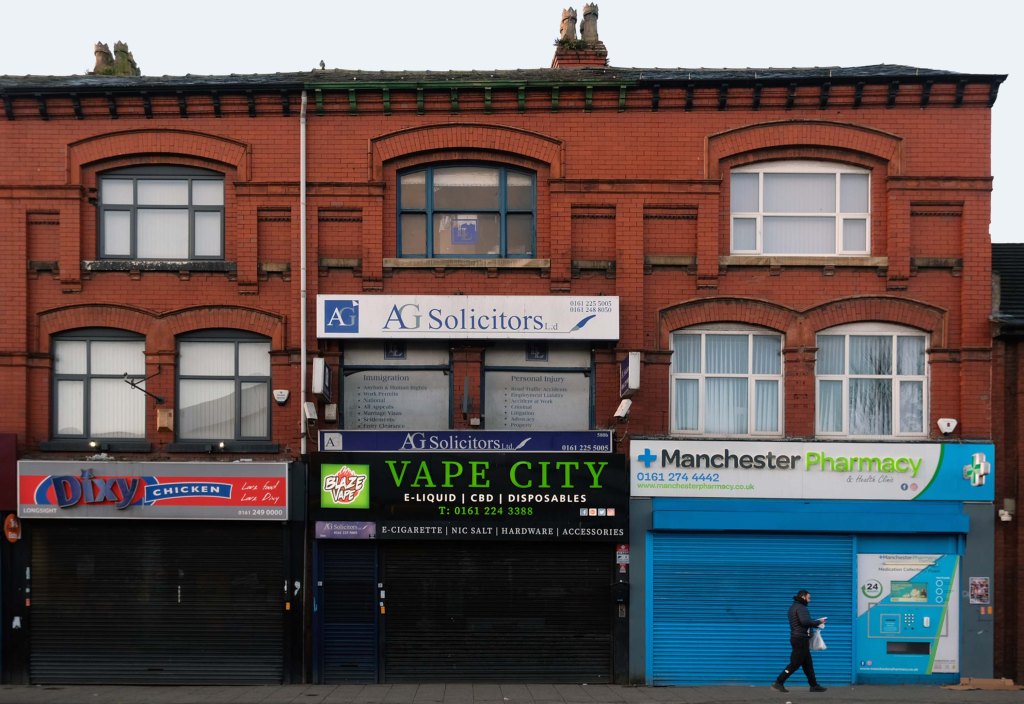







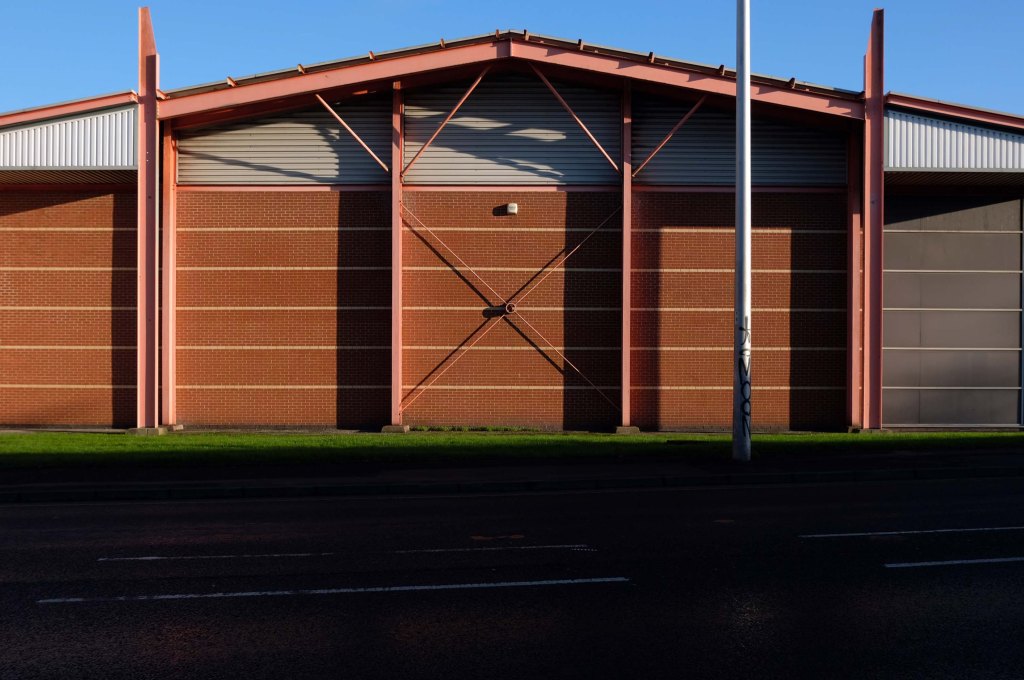



The A5103 is a major thoroughfare running south from Piccadilly Gardens in Manchester city centre to the M56 in Northenden. The road is two-lane dual carriageway with a few grade-separated junctions. It is used by many as a link to the airport and to the motorway network south.
The road starts at Piccadilly Gardens where it meets the A6. It heads along Portland Street – at one time it ran along the parallel Mosley Street, past fast-food outlets and off-licences and then meets the A34 Oxford Street. It multiplexes with that road north for 200 yards into St Peter’s Square and then turns left into Lower Mosley Street, initially alongside the tramlines and then past the former Manchester Central station, now a conference centre with the same name. The road becomes Albion Street and goes over the Bridgewater Canal and under the railway line east of Deansgate station. The road then meets the A57(M) Mancunian Way at a roundabout interchange. This is where most of the traffic joins and leaves.
The road is now 2×2 dual carriageway with the name Princess Road. It passes under the Hulme Arch, a grade-separated junction with the A5067, with an unusually large central reservation. This is presumably because of the proposed plans from the 1960s of a motorway. However, after passing under the junction, there are innumerate sets of traffic lights, with the B5219, the A6010 and the A5145, as well as many other unsigned roads. There are also many speed cameras set at 30 mph.
The road picks up pace as we exit the sprawl of South Manchester and the road becomes Princess Parkway, with a 50 mph speed limit. We cross the River Mersey and almost immediately hit the M60 at J5.
Except for the Manchester City Centre section – which was numbered A5068, this road did not exist on classification in 1922. Princess Road was built in 1932 to serve the new southwestern suburbs; initially it ran between the B5219 and A560 and was numbered B5290, with the road later extended north into the A5068 on the southern edge of the city centre and renumbered A5103.
The northern extension through Hulme initially followed previously existing roads, so followed a zigzag route. As part of the road’s upgrade and the reconstruction of Hulme in the 1970s the road was straightened and the original route can no longer be seen. The A5068 was severed around this time with the construction of the A57(M) and the A5103 took on its city-centre section, taking it to the A6.
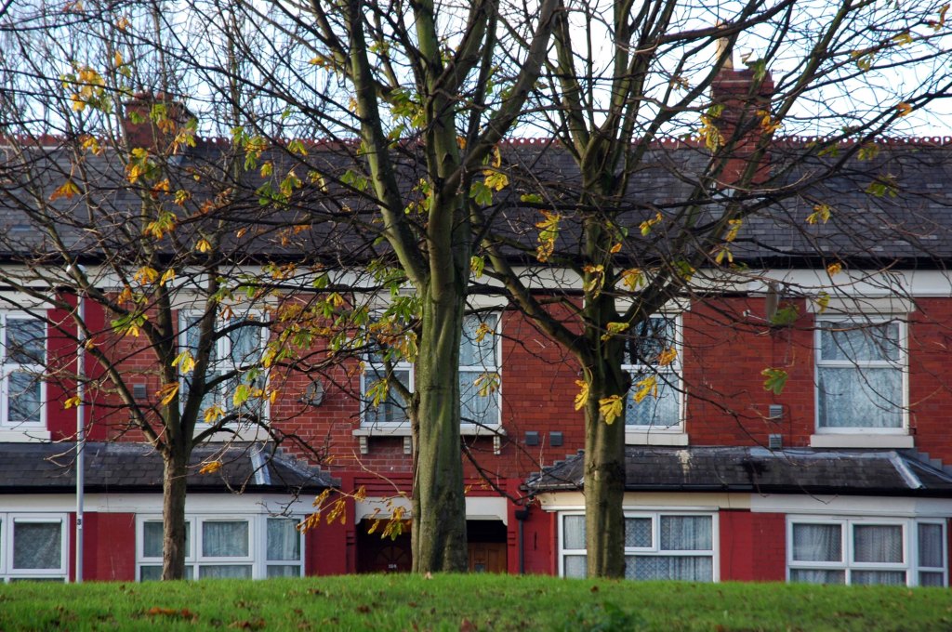




















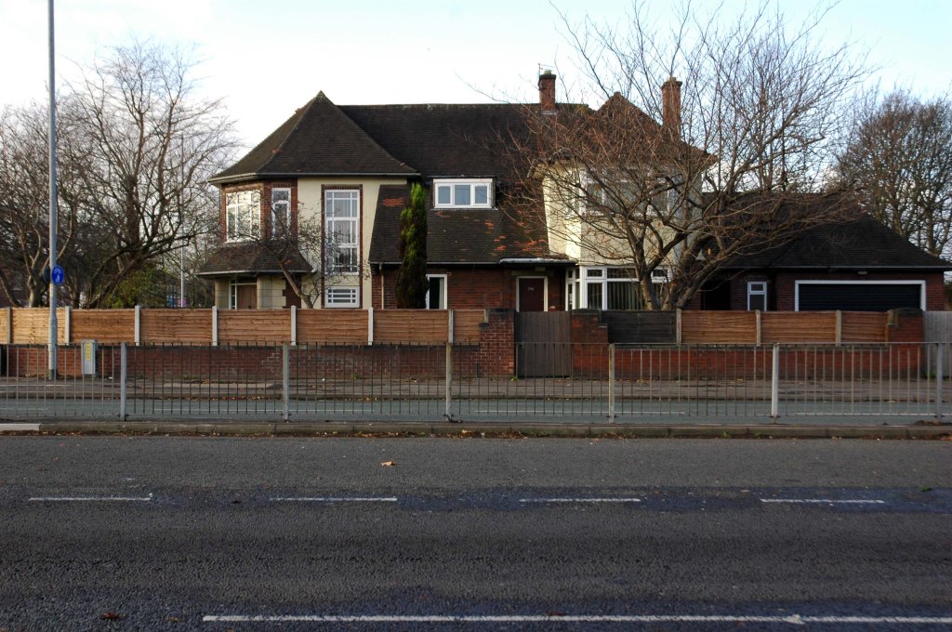







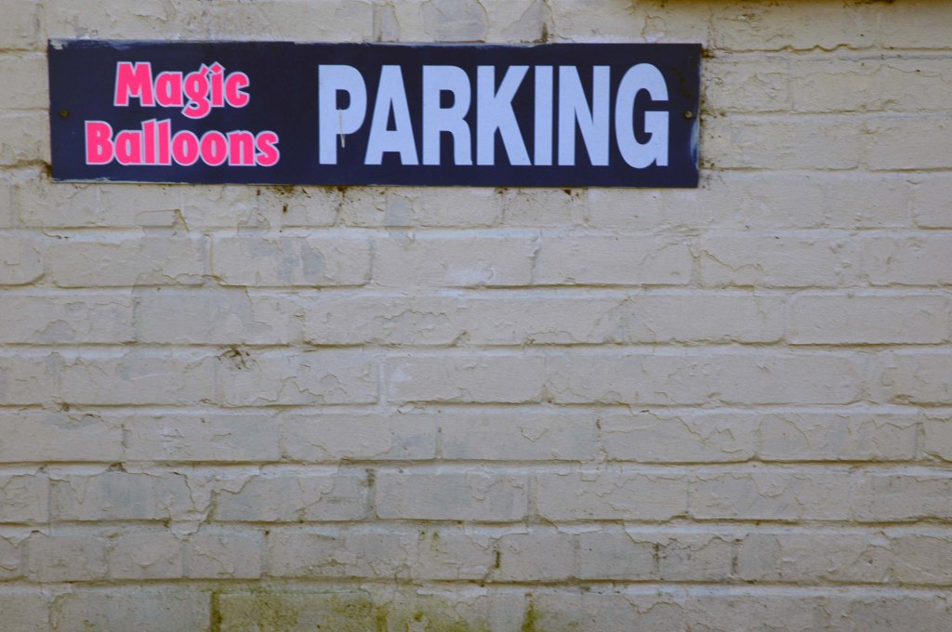

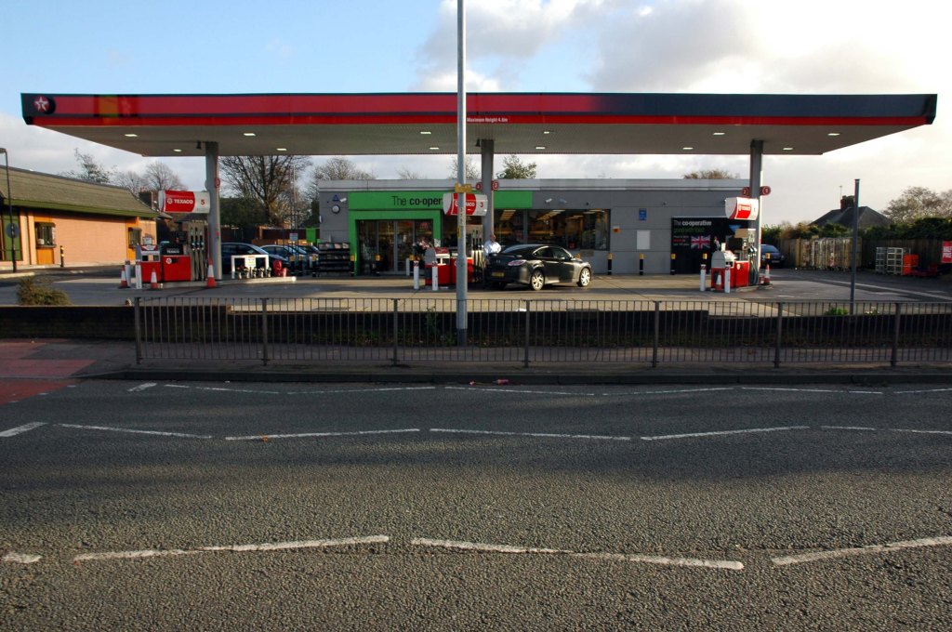






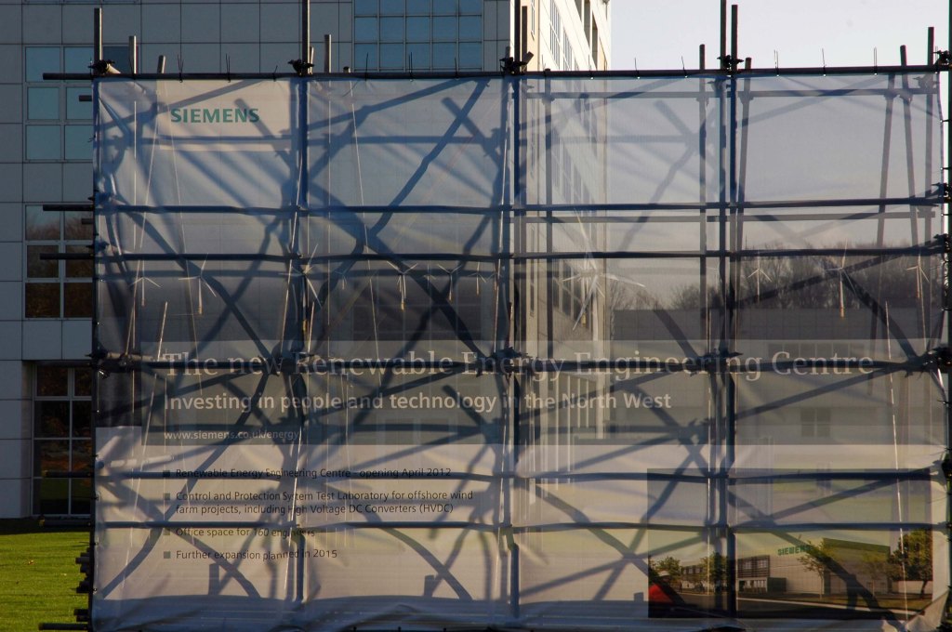

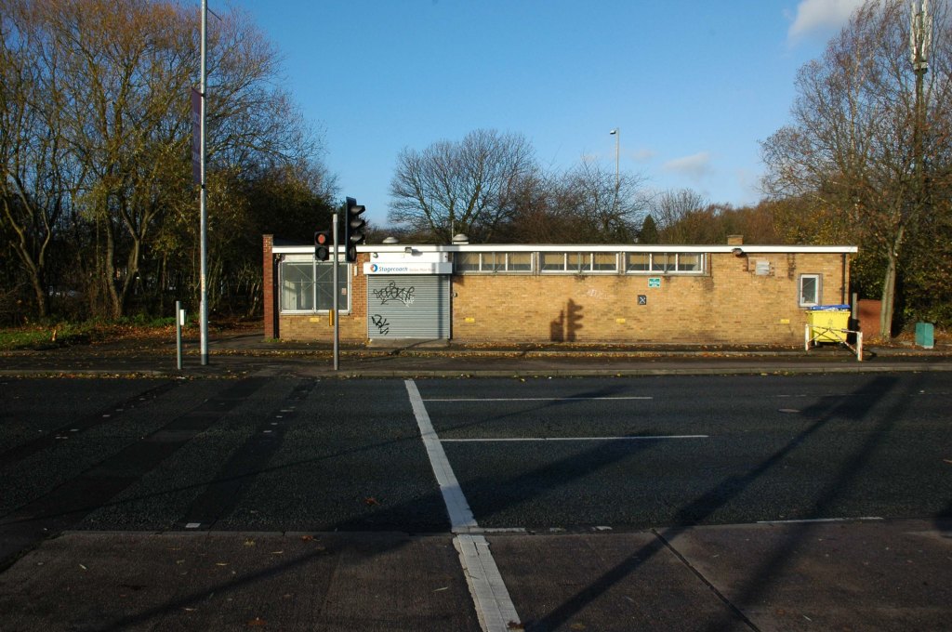









See also Bury New Road and Cheetham Hill Road and Rochdale Road and Oldham Road and Ashton New Road and Ashton Old Road and Hyde Road and Stockport Road and Kingsway.
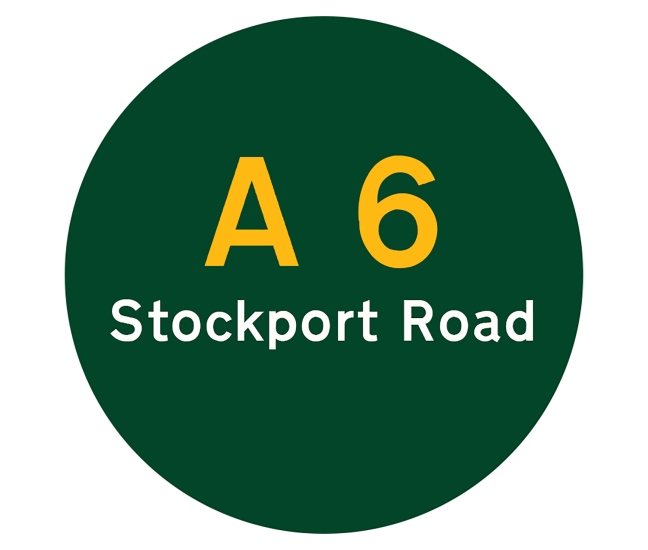

The A6 is Britain’s fourth longest road. Its route varies greatly from the lower lands of the South East, though the Peak District, right though the heart of Manchester city centre, then onwards towards Preston. It then goes though the historic city of Lancaster before skirting the Eastern fringe of the Lake District before ending in Carlisle, bang on the start of the A7.
North from Stockport towards Manchester, the A6 was a wide, four lane road, but still 30 mph, which usually flowed pretty well. According to Mudge, it looks like it has now been massacred by bus lanes and red paint. Shame. We meet the A57 from the east, just south of the city centre, and multiplex until we reach Mancunian Way, the A57 heading off as a short urban motorway, the A6 heading into the city centre via London Road/Piccadily, where it loses its number and vanishes. It would have gone straight down Piccadily/Market Street to meet Deansgate, and then across the River Irwell into Salford, and up Chapel Street, where the number reappears. Market Street has been pedestrianised for years, so the A6 has long ceased to be a through route.
In 2014, having taken early retirement from teaching photography, I embarked on a series of walks along the arterial roads of Manchester.
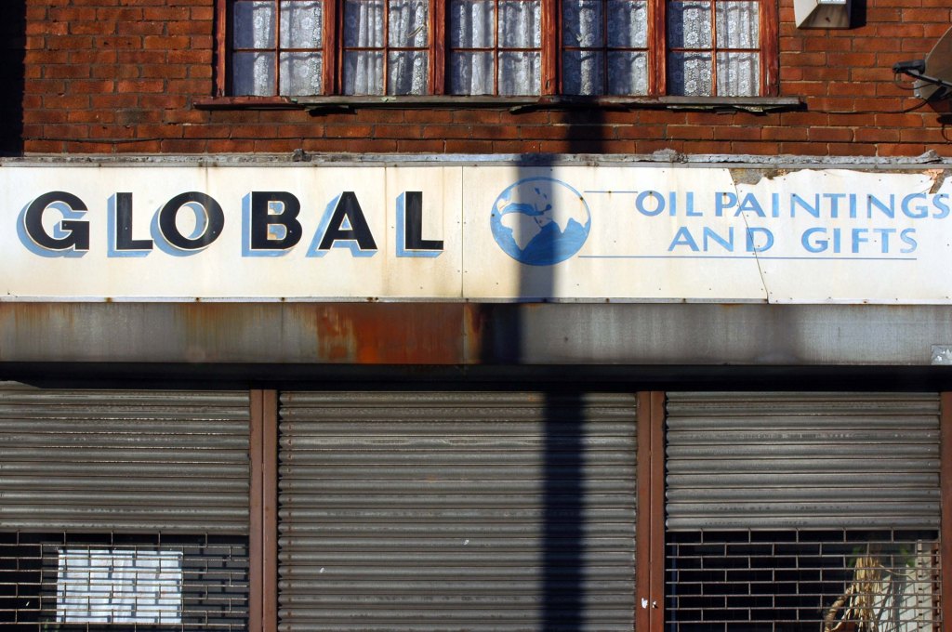


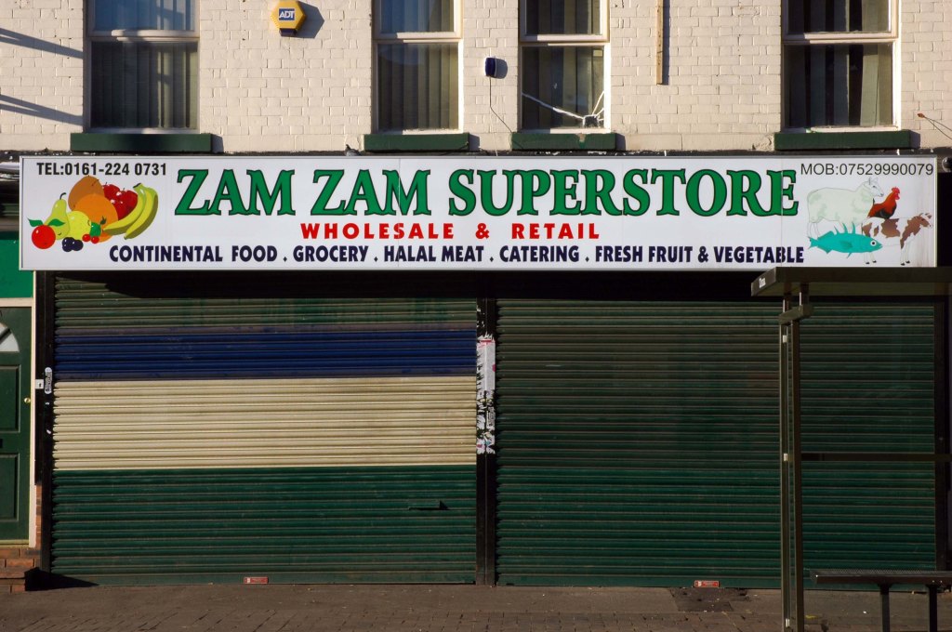








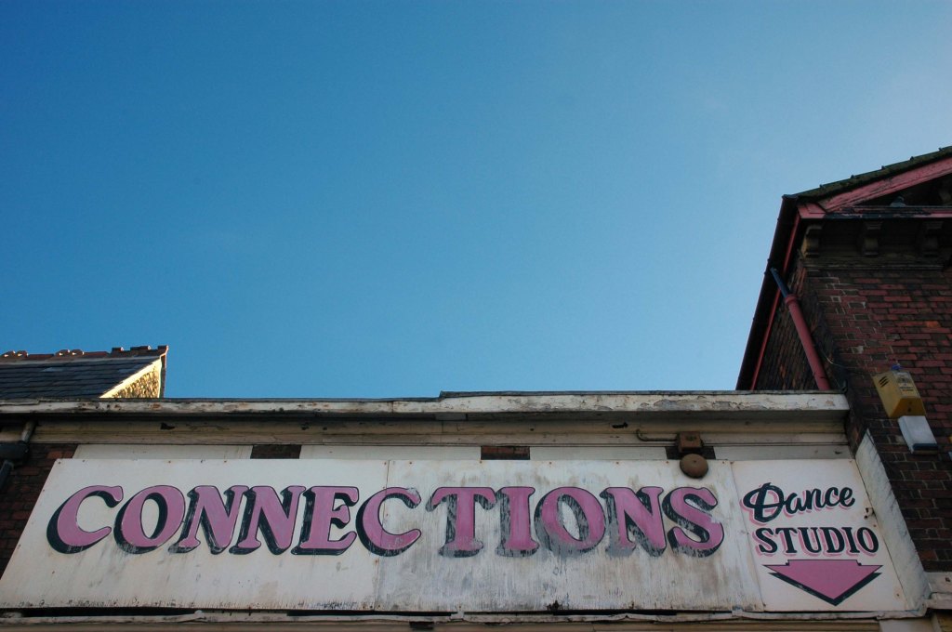
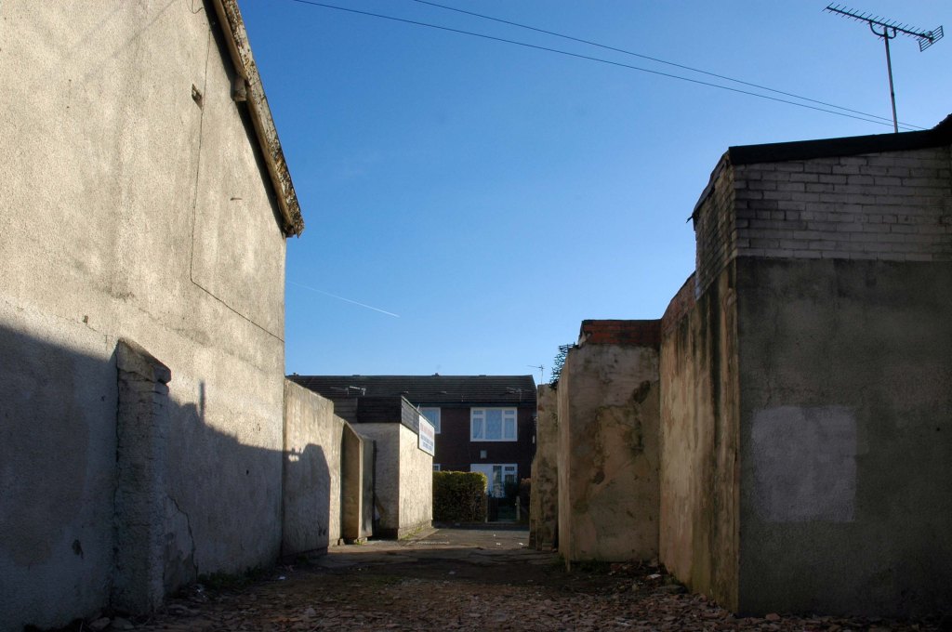
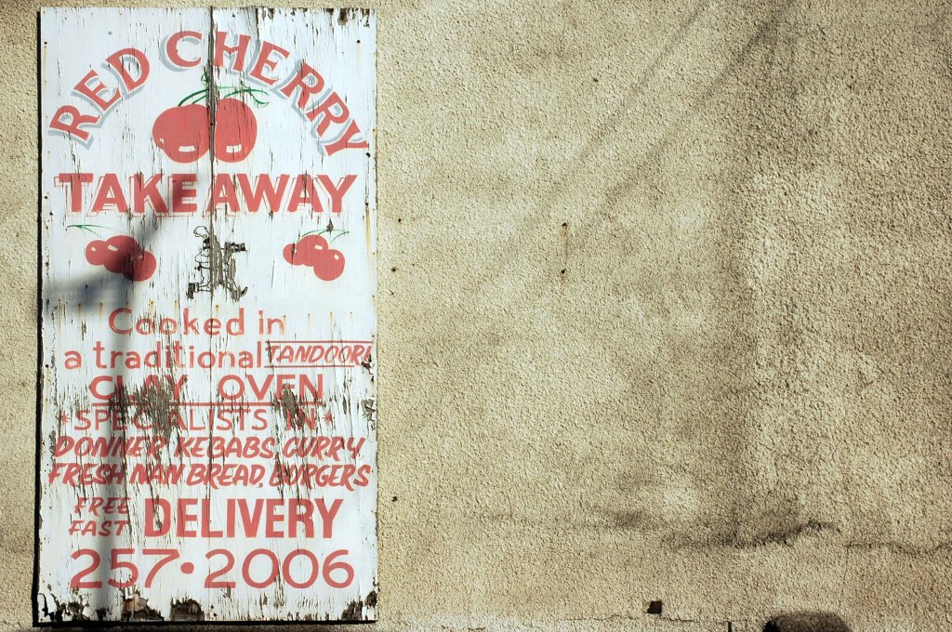
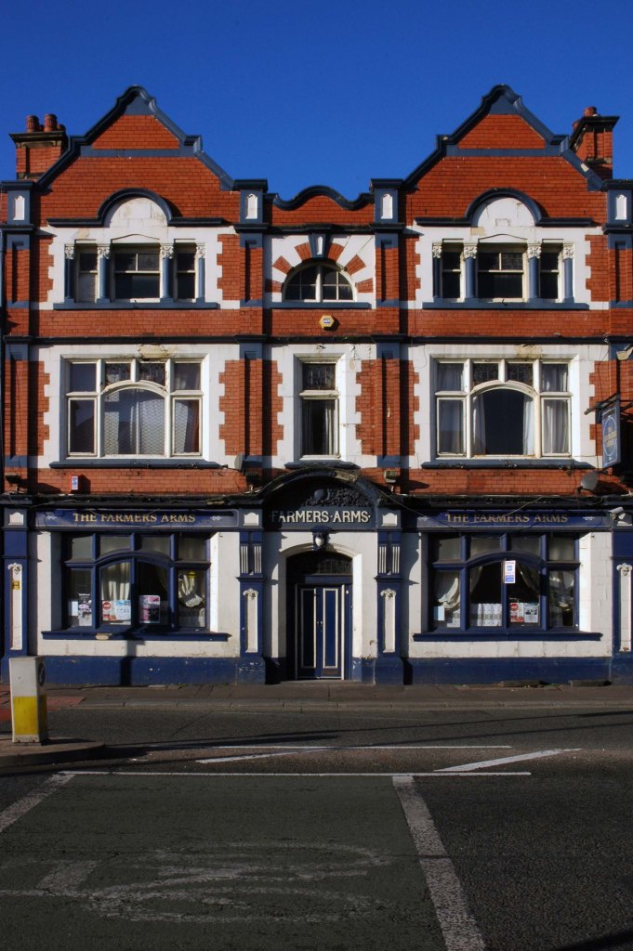
















See also Bury New Road and Cheetham Hill Road and Rochdale Road and Oldham Road and Ashton New Road and Ashton Old Road and Hyde Road.


Starting at traffic lights on the A665 the road heads northeastwards, initially with the Metrolink on the left and a factory building on the right. The road then bears right at traffic lights marking the first section of on-street running for the trams, which lasts until just before a bridge over the River Medlock, after which the road passes to the south of the Sportcity complex whilst the tram line runs through the middle.
The A6010 is crossed at traffic lights, after which we see the tram lines on the left once more. We go over the Ashton Canal, then the tram lines at grade before bearing to the right to pass Clayton Park before another section of on-street running for the Metrolink begins, which continues for some distance. Just after crossing the Manchester city limit there is a set of traffic lights, after which the road becomes D2 for a short distance to allow a tram stop – Edge Lane, to be located in the central reservation. The tram leaves the road to the right for the next stop – Cemetery Road, and the stop in Droylsden town centre is once again in the central reservation. In all three cases the street running recommences after the stop.
In 2014, having taken early retirement from teaching photography, I embarked on a series of walks along the arterial roads of Manchester.

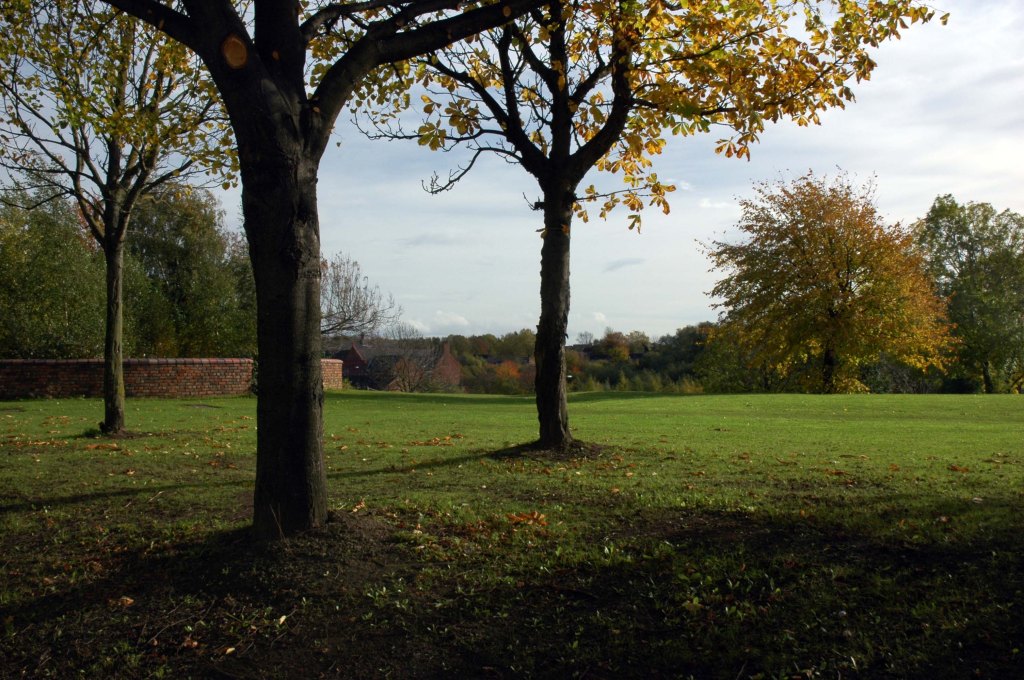


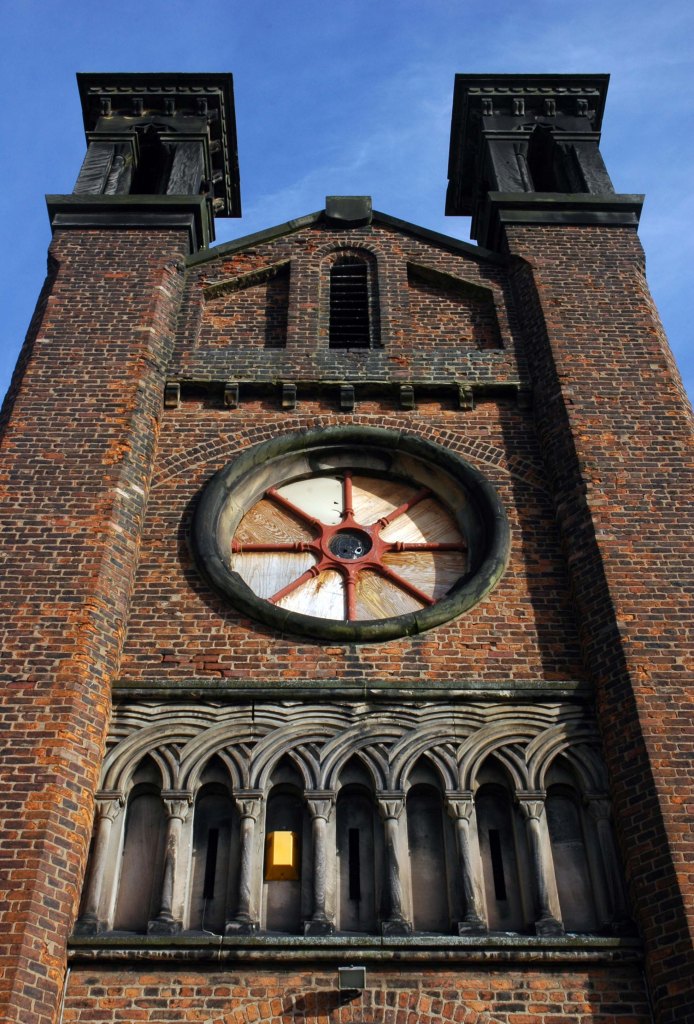






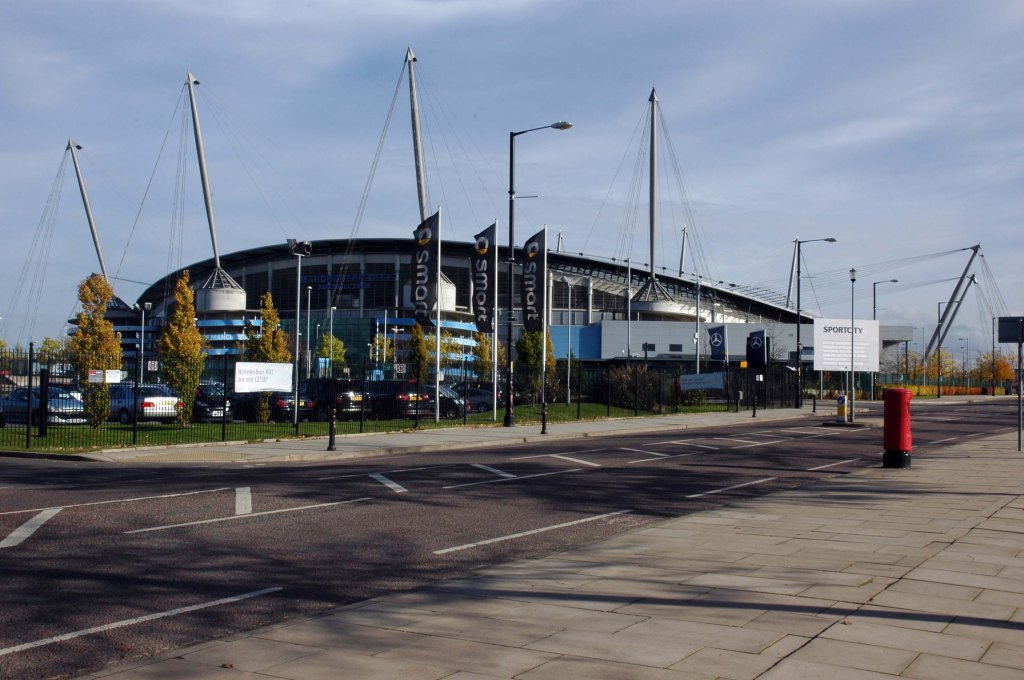

















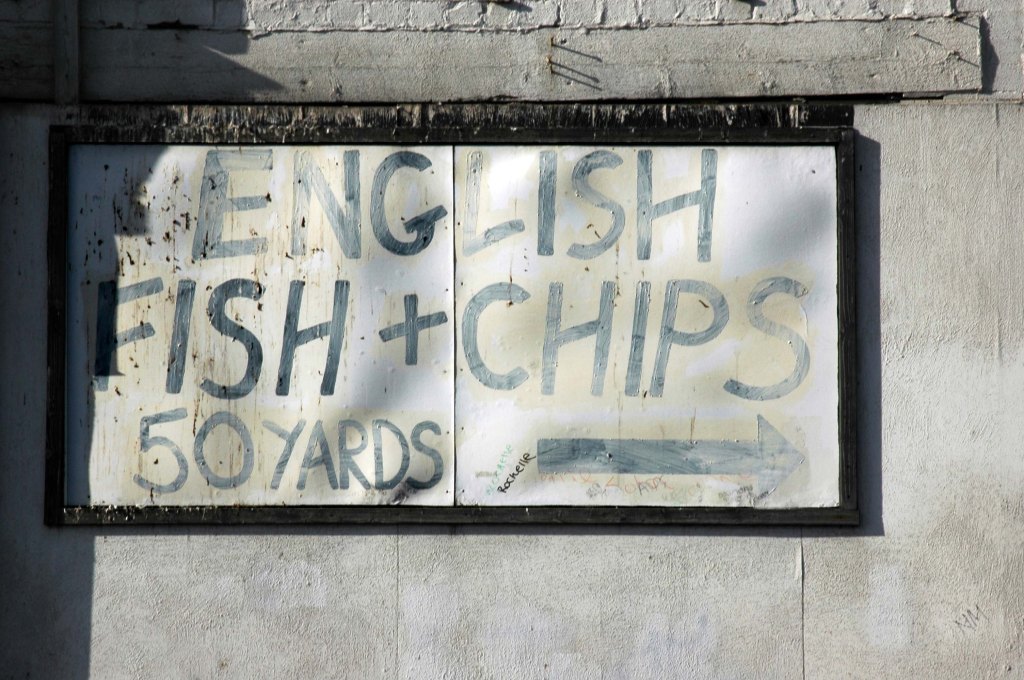








See also Bury New Road and Cheetham Hill Road and Rochdale Road and Oldham Road.


Cheetham Hill Road is part of the designated A665. Cheetham Hill Road starts at the junction of the A6042 Corporation Street and the A665 Miller Street. It crosses the culverted River Irk to the east of Victoria Station. At its junction with New Bridge Street, it turns north-northeast and is straight for 1 km, to the A6010 Queen’s Road . This stretch was called York Street until about 1900. Cheetham Hill Road leads from here to the community of Cheetham Hill, where at Bourget Street and Crescent Road – formerly Sandy Lane, Cheetham Hill Road becomes Bury Old Road.
In 2014, having taken early retirement from teaching photography, I embarked on a series of walks along the arterial roads of Manchester.











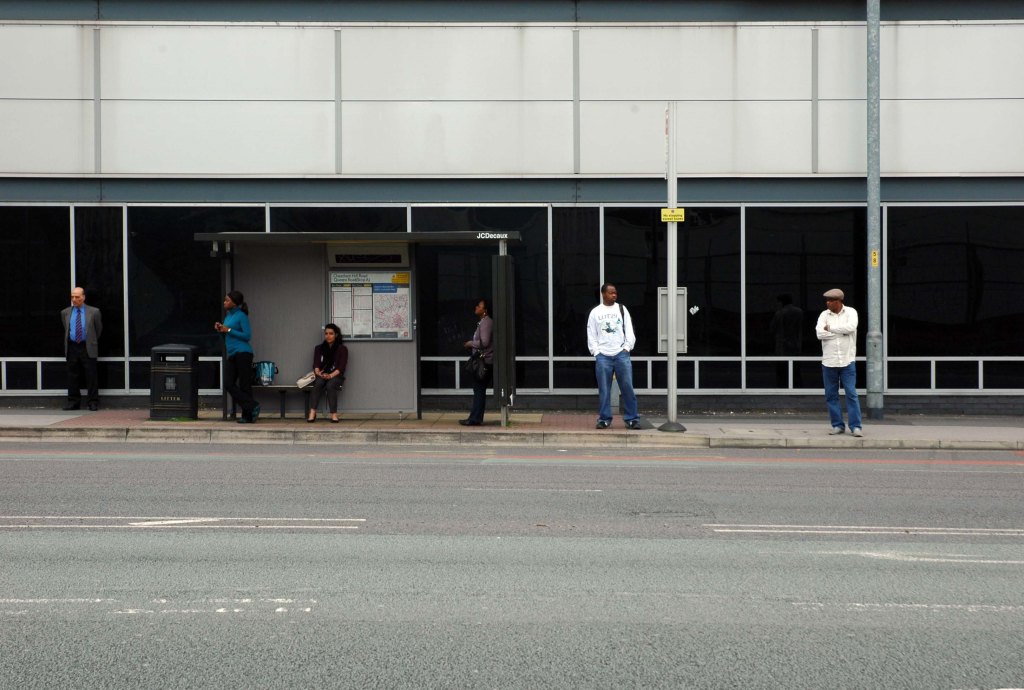








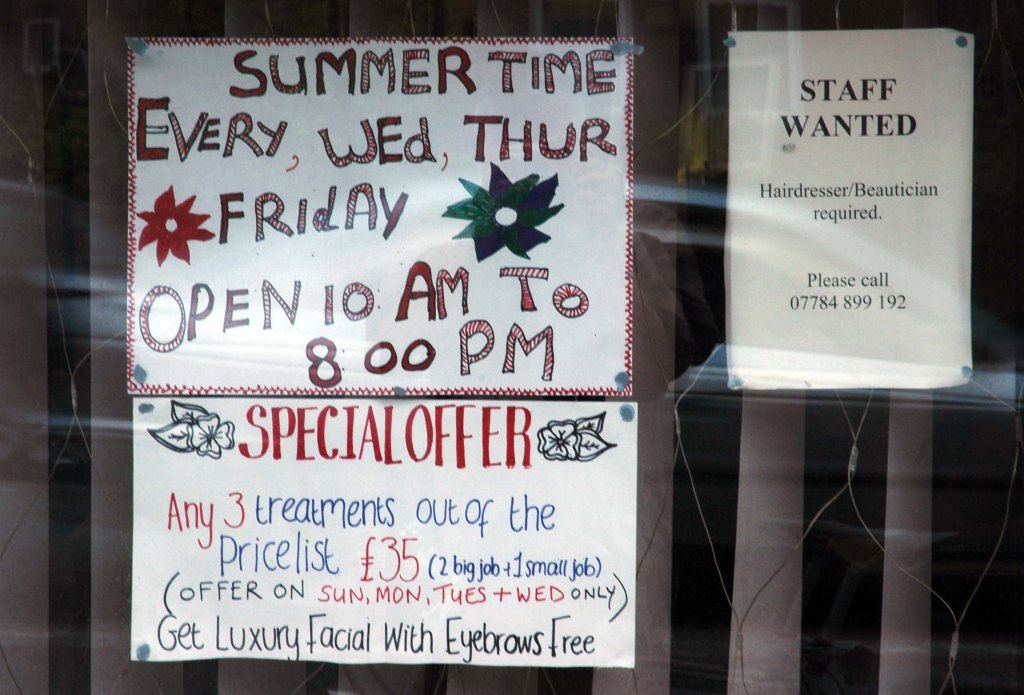






See also Bury New Road.

I arrived at Chorley Railway Station.
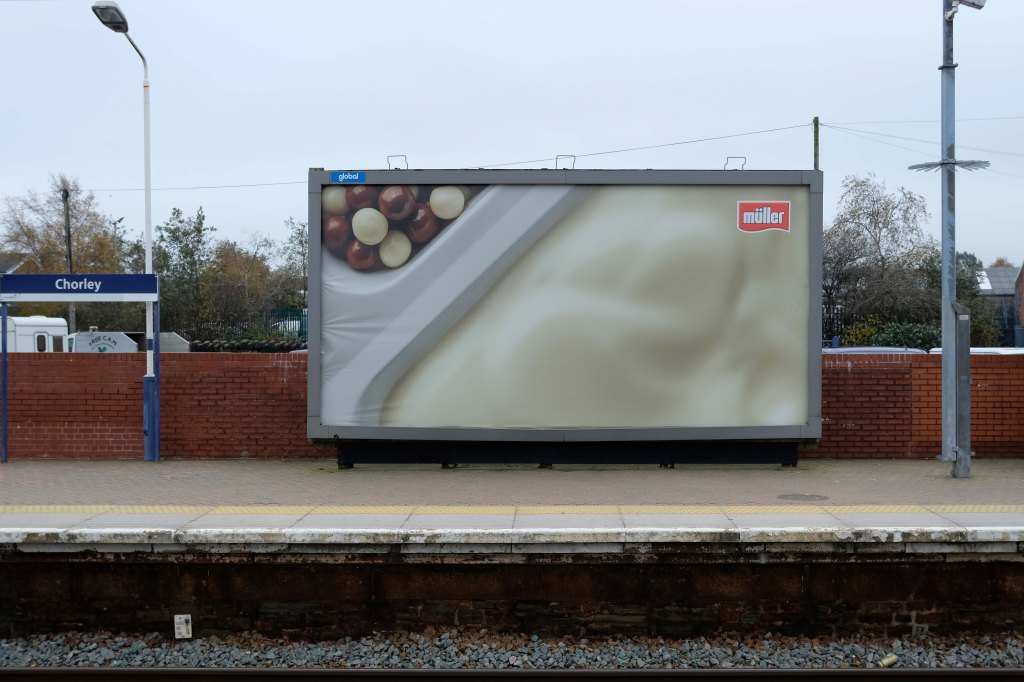
The current railway station is a modern version from the 1980s that was built on top of the original station. The level of the old platforms can be seen under the existing station’s two platforms which are connected by underpass. The initial station was opened on 22 December 1841 by the Bolton and Preston Railway – which later became part of the Lancashire and Yorkshire Railway and was subsequently served by the Lancashire Union Railway between St Helens, Wigan North Western and Blackburn from 1869.
Passenger trains over this route between Blackburn & Wigan were however withdrawn in January 1960. Further work was done in 2016 and 2017 in connection with the electrification of the line between Euxton Junction and Manchester.
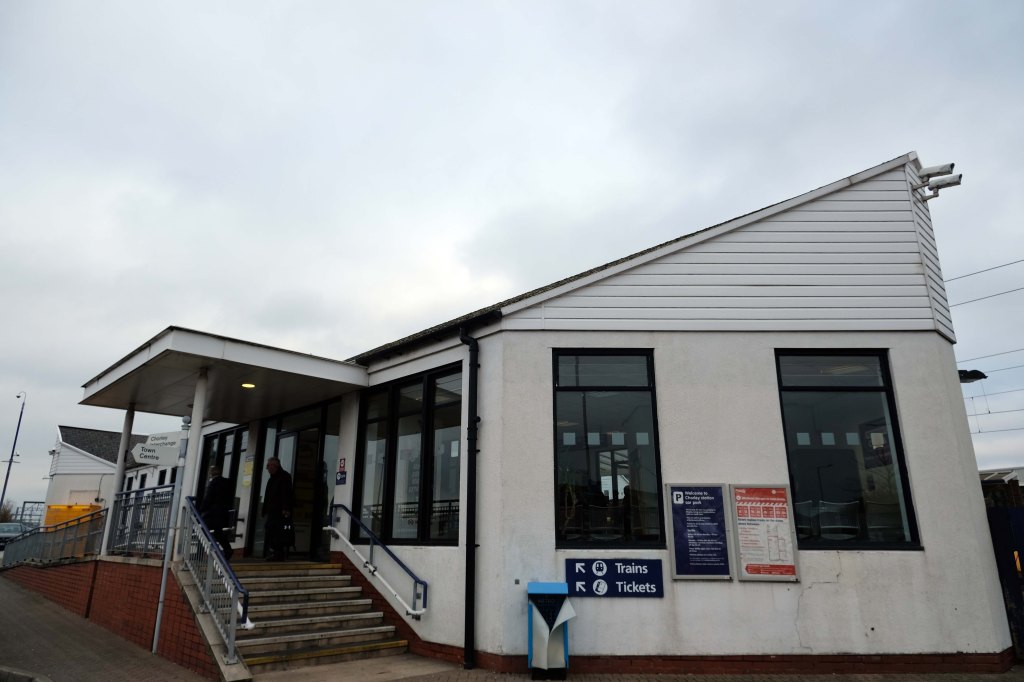

Crossed over to the Interchange – which was formerly a humble bus station, opened in February 2003 replacing the previous structure.


Across the way a stand of shops with distinctive faience fascias.
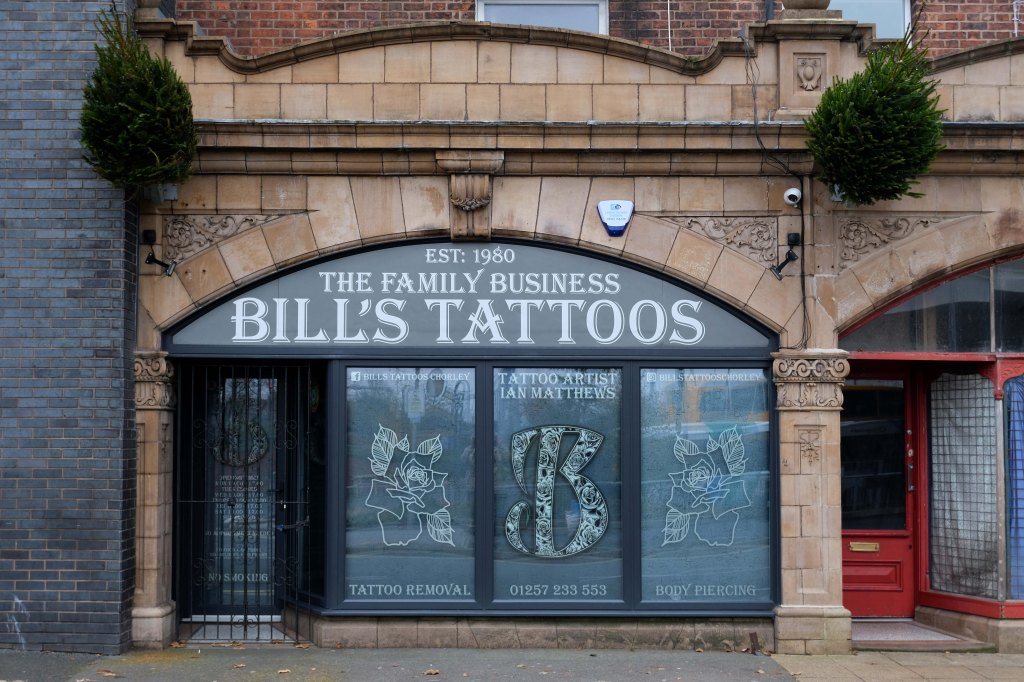
Further along the Shepherds’ Victoria Hall – once home to the Jubilee of the Ancient Order of Shepherds’ Friendly Society which was quite prominent in Chorley in the late 1800’s and early 1900’s
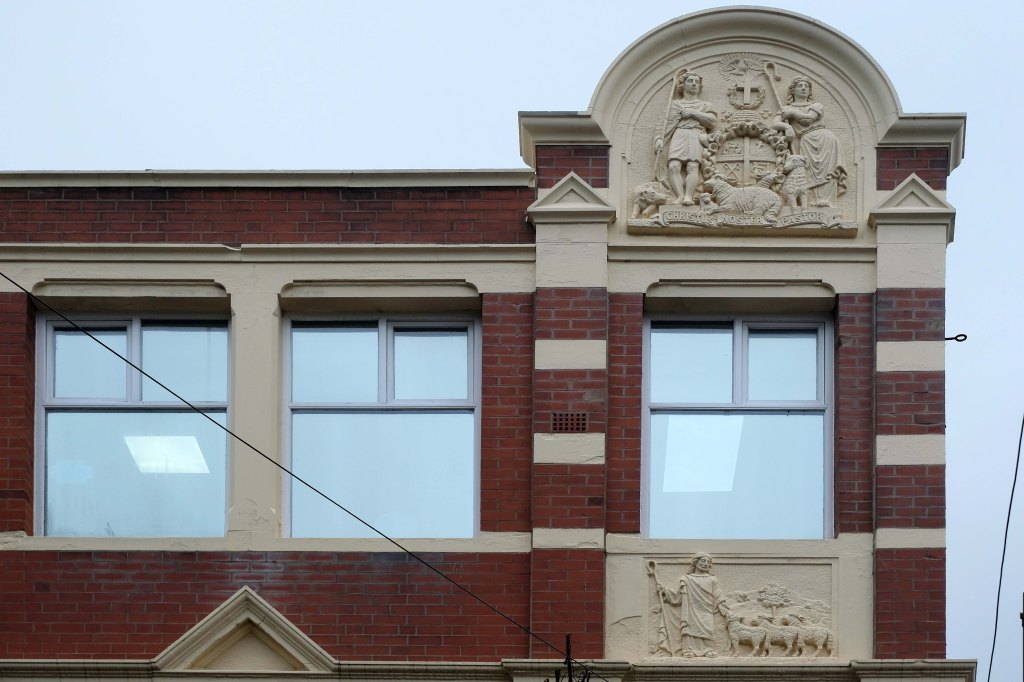


Down the way a ways a Baptist Chapel of 1845 on Chapel Street – currently trading as Malcolm’s Musicland.

Next door the Chorley Town Cafe with some excellent stained glass.

Hang a sharp right to the Market – where there is this newish piece of public art Pattern of Life a bronze relief by Diane Gorvin and mosaic work by Tracey Cartledge


This piece involves an innovative combination of cast bronze and ceramic mosaic. Two bronze relief panels display female figures holding out rolls of fabric, each decorated with patterns and images that are particular to the town of Chorley. Payphones, for example were invented and manufactured in Chorley, the crested newt is protected here and you might also notice the famous Chorley Cakes. As the fabrics tumble down, the designs are translated from bronze relief on the wall surface into 2D mosaic in the pavement.
Looking down Fazakerley Street to where Fine Fare once was.


We’ll return to such matters in a moment – we have to get to the Post Office – which is no longer a Post Office.
Architect Charles Wilkinson.

It was a Post Office in 1935 – it also has a later extension.
The local list declares that the post office dates from 1935. This is almost certainly erroneous since the contract documents date from 1924, and from contract to completion the average construction and fitting-out time was about 18 months.

Happily, the Library is still a library.
Plans supplied by the Architects Messrs. Cheers & Smith of Blackburn which were approved by the Education Committee on the 18th August 1904 – design proposals for the new Technical School entitled Light and Air.
The considerable task of erecting the school was given to the local builder Mr. William Hampson of Pall Mall.
Surely the envy of his trade, the total contract was worth a mouth- watering £10,041 15s. 9d. – approx. £720,000 today.
The building was officially opened by the 16th Earl of Derby on September 24th 1906.

Heading to the Council Offices.


Over the road the town’s newest retail development Market Walk – the work of AEW Architects.
Chorley Council bought the shopping centre from Orchard Street Investments for £23m in 2013 and commenced a large-scale regeneration scheme in 2018 involving a £15m, 79,000 sq ft retail and leisure extension led by main contractor Eric Wright Group and designed by AEW Architects. Here, Conrad Heald of Chorley Council tells his interviewer, AEW director Phil Hepworth, how the scheme came to fruition and has rejuvenated the town centre.
The memorial re-sited in 2018 commemorates the Chorley Pals.
In less than 20 minutes, 235 of the 720 men from the 11th East Lancs. were killed. Another 350 were wounded, of which 17 would eventually succumb to their wounds. Many of the Battalion died where they fell, in No Man’s Land.
As a result of the attack on the morning of the 1st July, the Chorley Pals – Y Company, had 31 men killed and three died within a month of their wounds received on that day. 21 have no known graves and their names are transcribed on the Thiepval memorial to the Missing on the Somme battlefield. A further 59 were wounded, making a total of 93 casualties out of approximately 175 men from Chorley who went over the top that morning.

Landscaping of the public realm by CW Studio.
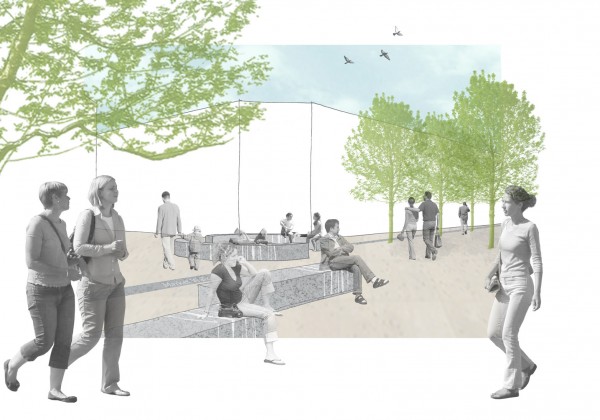
Reversing now to the former Barclays Bank – which closed earlier in 2022.

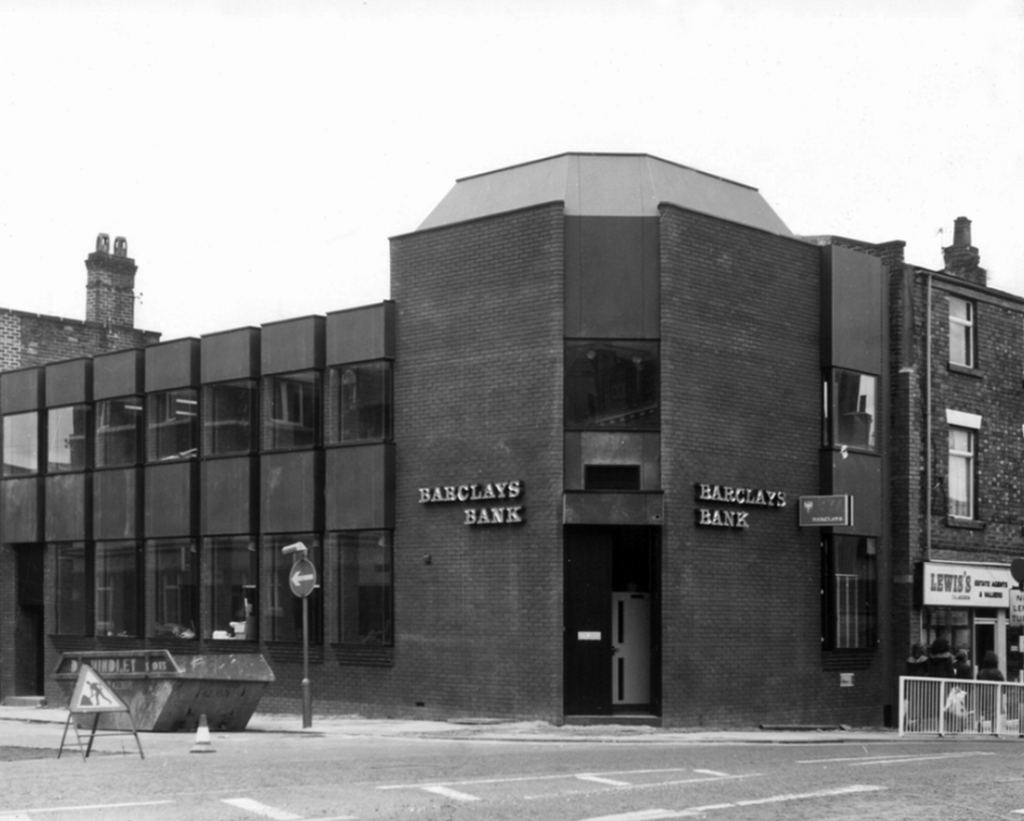
We return now to the former Fine Fare.
The company began as one single supermarket in Welwyn Garden City in 1951, as an offshoot of the Welwyn Department Store, owned by Howardsgate Holdings, the company of Ebenezer Howard, the founder of the garden city movement.

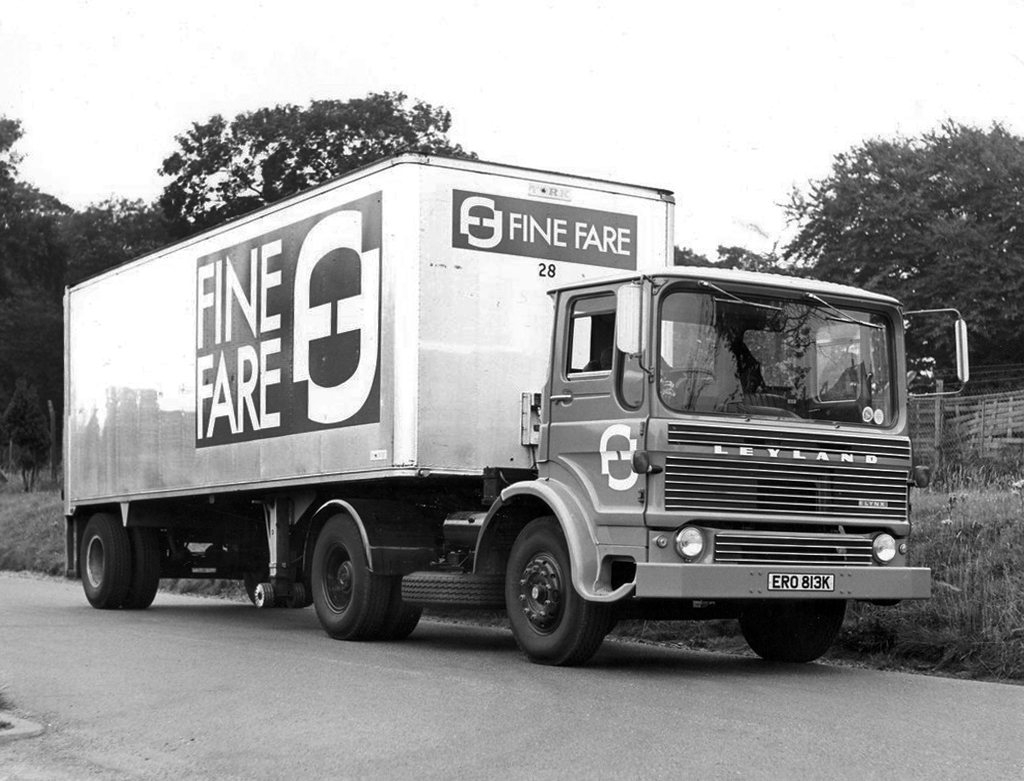
Now here’s a thing a bank which is a bank NatWest not gone west.
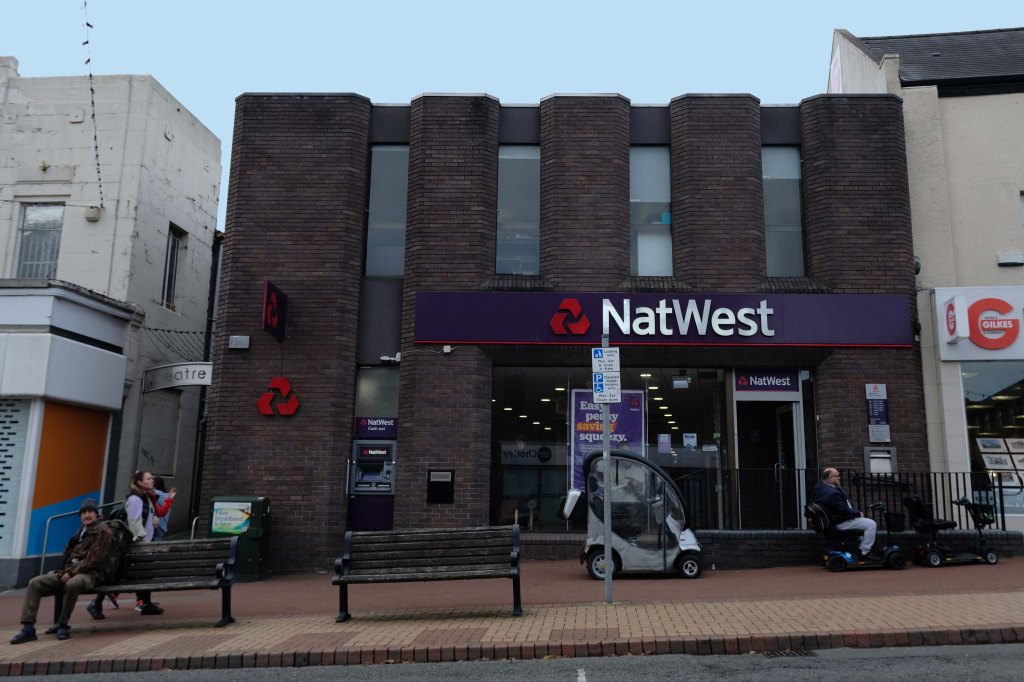
Next to the former Woolworths, opened in Chorley in 1930 on Market Street, with its pale Deco faience fascia.
They traded from this building for sixty five years, before closing in March 1995 in order to move to a new store on Market Walk – it became an Argos, then it didn’t.


Here we are now at a Post Office that is a Post Office but was an RBS Bank.

The new location is at the former Royal Bank of Scotland on Market Street in the town centre.
Since the Post Office that was based at WH Smith on New Market Street came to an end, when that store closed in January, it relocated to a temporary unit in Market Walk until a permanent solution could be found.
The unit, which had been provided by the postmaster from Burscough Bridge Post Office, closed on Tuesday.
Kenny Lamont, Post Office Network Provision Manager, said a Post Office is important to a community.

This had been a Methodist Church – then, it became the HQ of the Lancashire Electric Power Company.
The Lancashire Electric Power Company was one of the largest private electricity companies in the UK. It was established in 1900 and generated and supplied electricity to 1,200 squares miles of Lancashire from 1905 until its abolition under nationalisation in 1948.

Time to back track to the Cop Shop – the work of County Architect Roger Booth and crew.

The Magistrates’ Courts are closed and up for sale.

Next door the White Hart once upon a time the Snooty Fox, a pub with an up and down trajectory – currently open and described online as plush.

Down the road a pub no longer a pub but an Urban Spa.
We offer you a full range of professional treatments tailored to your own personal needs. We treat every client as an individual and offer an extensive range of treatments and professional products making your visit one to remember.

Let’s go to the theatre – The Empire tucked away at the back of town.



The Empire Electric Theatre opened, as the town’s first purpose-built cinema, on 3rd September 1910. In 1912 Archie Hooley began his connection with the cinema business at the Empire Electric Theatre. By 1927 it had been re-named Empire Cinema and by 1930 it was equipped with a Western Electricsound system and was operated by the Perfecto Filmograph Co. Ltd. By 1939 it was operated by the Snape & Ward chain. According to the Kine Year Books, in 1940 the seating was for 800, while by 1952 it had been reduced to 679 – still a far cry from today’s 236 seats. 3D films were shown in the early-1950’s. Archie had died in 1944; his son Selwyn closed the cinema in 1957, apparently “because of the taxes”.
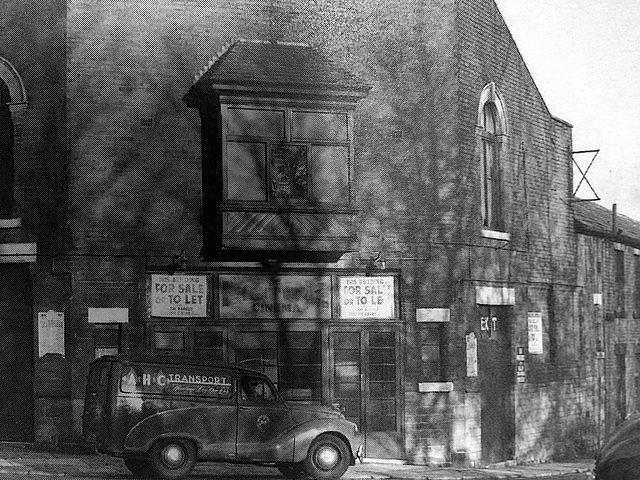
1959
Wrestling took over for a while before Chorley Amateur Dramatic and Operatic Society – CADOS acquired the building and renamed it the Chorley Little Theatre. Since 1960 CADOS have been putting on high-quality productions, presenting at least six productions per season – from September to July. It is also the home of the award-winning Chorley Youth Theatre who meet every Saturday, putting on shows throughout the year; and Chorley Empire Community Cinema who present the cinema experience on their 21ft wide screen with 8-Speaker Surround Sound. Run entirely by volunteers the theatre has state-of-the-art sound systems and a full range of lighting equipment. There are two spacious dressing rooms, space for costumes and props and the Empire Bar. The building has disabled access throughout the public area, including a toilet, and the auditorium is fitted with a hearing loop. There are three spaces for wheelchairs in the auditorium. It was re-named Chorley Empire Cinema at Chorley Theatre in October 2019 and films are still part of the programming.
Spare a thought for the town’s lost cinemas:
The Odeon Market Street was built for and operated by Oscar Deutsch’s Odeon Theatres Ltd. chain, it opened on 21st February 1938 with Jack Buchanan in The Sky’s the Limit.
Architect Harry Weedon was assisted by PJ Price.

It was closed by the Rank Organisation on 6th February 1971 with George Lazenby in “On Her Majesty’s Secret Service”. After laying closed and un-used for over two years it was sold to an independent bingo operator and re-opened on 9th August 1973 as a Tudor Bingo Club. It later became a Gala Bingo Club which was renamed Buzz Bingo Club in June 2018. It was closed on March 21, 2020 due to the Covid-19 Pandemic. On 15th July 2020 it was announced that the closure would be permanent.
The building was handed over to Chorley Council who decided that asbestos removal would be too costly and the building was demolished in August 2021.

Located on Salisbury Street, off Cunliffe Street, built in 1888 as a military warehouse, it was converted into a roller skating rink around 1909. It opened as the Pavilion Picture Palace on 14th September 1911, operated by George Testo Sante, a music hall strong man, who also operated the Grand Theatre as a cinema. By 1915, music hall acts were also part of the programme. After the end of World War I, the flat floor of the cinema was raked, allowing for better viewing of the screen. The proscenium was 30ft wide, the stage was 16 feet deep and there were two dressing rooms.
The Pavilion Cinema was the first in town to screen ‘talkies, when an Electrochord sound system was installed in 1929. It was taken over by the J.F. Emery Circuit in 1932 and they operated it until the end of 1933. The sound system was upgraded to a British Talking Pictures sound system. In 1954 it was the first cinema in town to be fitted with CinemaScope and the proscenium was widened to 36 feet.
The Pavilion Cinema was closed by 1962 and converted into a bingo club. In 1972 it was re-opened as a cinema again, but due to Star Cinemas chain barring it from showing first run features – they operated the Plaza Cinema, it was closed after 5 months of operation. It was later demolished and the area was redeveloped for housing.
No trace of The Hippodrome Theatre on Gillibrand Street, which was built and opened in 1909, or the Theatre Royal, opened on 30th September 1911, It was demolished in 1959.
A supermarket was built on the site which later became a McDonalds, which is now a Pizza Hut.

Last but not least – located on the Flat Iron Parade, aka Cattle Market, The Grand Theatre was a wooden building built in 1885, which presented melodramas and plays. In June 1909 it was taken over by George Testo Santo, who had been a music hall strongman, and his family. It went over to operating as a Picture Palace for a short season.
By 1914 it was operating as a full time cinema, but was destroyed by fire in 1914.
Chorley Theatre Cinema History Map

This was a splendid day out – there is much more to see, these have been some of the less obvious landmarks.
Go see for y’self!
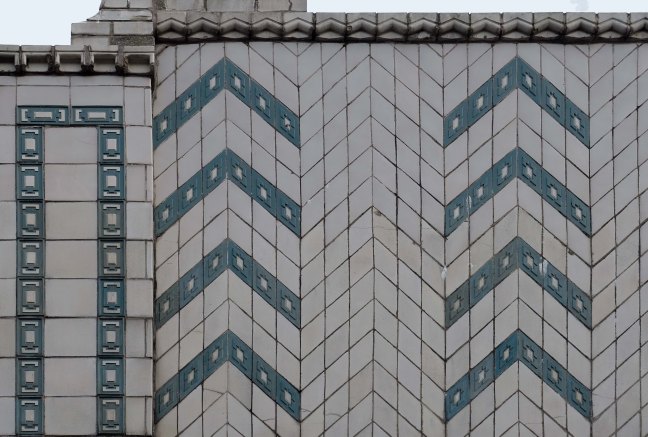
Middleton has not the gloom of so many South Lancashire towns its size. It benefits from its position close to the hills, but it has also the advantage of a large medieval church on a hill and of a number of buildings by one of England’s most original architects of the period around 1900.
Nikolaus Pevsner – The Buildings of England
He refers to Edgar Wood 1860-1935
He was the most advanced English architect of his generation, stylistically moving through through art nouveau, vernacular, expressionist and finally art deco phases a decade or more before other designers. He became England’s uncontested pioneer of flat roofed modern buildings. He worked more like an artist than an architect, designing buildings, furniture, stained glass, sculpture, metal and plaster work. His buildings are mostly clustered in the towns of Middleton, Rochdale, Oldham, Huddersfield and Hale. Influenced by the writings of William Morris, he saw himself as an artisan serving the people of these localities.

We begin our tour at the Queen’s Jubilee Free Library of 1889 located on Long Street.
Sixty-seven sets of designs for the proposed free library at Middleton were received by the Corporation of that borough in response to their advertisement; and a joint committee comprising of six members of the Corporation and six non-members has awarded the premium to Mr Lawrence Booth, architect of this city.

Curiously, we encounter an anchor.

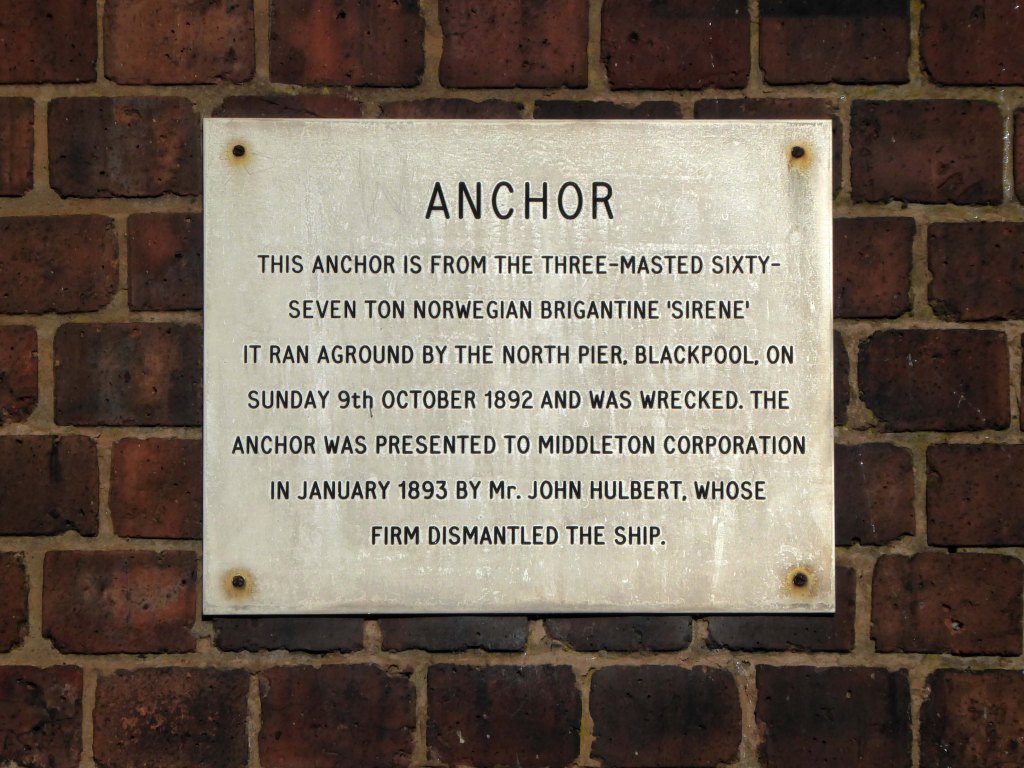

Around 10pm that evening when weather conditions deteriorated to near hurricane-force gales, with the Sirene making little headway despite tacking.
Losing her helm, her sails in tatters and within sight of the Great Orme, the gales drove her back through the night towards the Lancashire coast. Eventually, and with great difficulty, Captain Gjertsen and his crew managed to manoeuvre the stricken vessel between the Central and North Piers. Becoming increasingly unmanageable, and swept in by the rushing tide and gale force winds, the Sirene looked a doomed vessel. She was helpless in the close shore currents, and unable to drop anchor she was at the mercy of the waves. She was carried alongside the North Pier, tearing off a section of the pier superstructure and part of her own keel.
Thousands of people lined the Promenade to witness the spectacle as she came in on the south side of the pier; many more stood on the pier itself, but there was a mad rush for safety when the ship collided against the structure.
The captain and crew survived, including the ship’s cat, many offers were made for the cat, but the captain refused them.
Onwards through Jubilee Park opened in 1889 to commemorate the Golden Jubilee of Queen Victoria.

In 1906 Alderman Thomas Broadbent Wood commissioned his son, Edgar, to design a flight of steps to lead up to a contemplation spot in the park – the inscription reads:
Who works not for his fellows starves his soul.
His thoughts grow poor and dwindle and his heart grudges each beat, as misers do a dole.


Nearby we find a memorial to the Middleton Flood – following torrential rain, the canal embankment at Mills Hill broke, flooding the already swollen River Irk, subsequently deluging the town.

Up the hill to Grade 1 Listed Parish Church of St Leonard.
Much of the present building was erected in 1412 by Thomas Langley – born in Middleton in 1363, who was Bishop of Durham and Lord Chancellor of England. He re-used the Norman doorway from an earlier structure to create the tower arch. Also distinctive in this region is the weather-boarded top stage to the tower.
The church of St Leonard was enlarged in 1524 by Sir Richard Assheton, in celebration of the knighthood granted to him by Henry VIII of England for his part in the Battle of Flodden in 1513. The Flodden Window, in the sanctuary, is thought to be the oldest war memorial in the UK. It commemorates on it the names of the Middleton archers who fought at Flodden. The church also has one of the finest collections of monumental brasses in the north of England, including the only brass in the UK depicting an English Civil War officer in full armour, Major-General Ralph Assheton.
George Pace designed a war memorial and, in 1958, added a choir vestry and installed new lighting.
Wikipedia
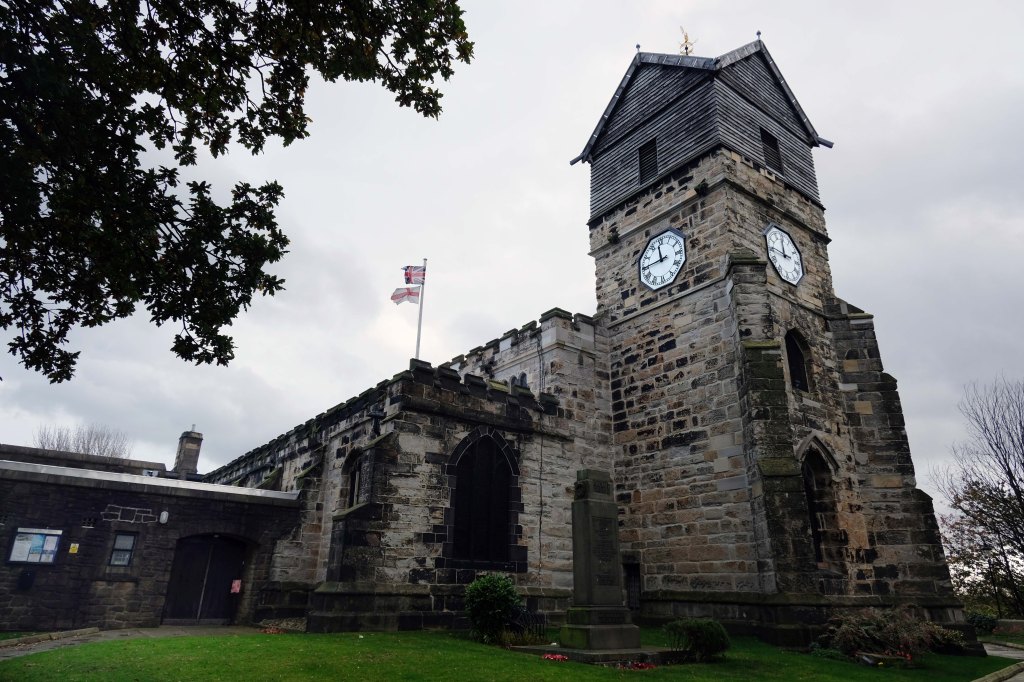

Middleton Old Cemetery once the Thornham and Middleton Burial Ground, which became the local authority cemetery in 1862.

Retrace to the Library – adjacent is the Parish School 1842


Across the road the Old Boar’s Head
Part of the timber framing to the right of the front door has recently been tree-ring dated and confirms a building date of 1622. The first tenant was Isaac Walkden, son of Middleton schoolmaster, Robert Walkden. Isaac died during a typhus epidemic in the summer of 1623. His will, preserved at Lancashire Archives, includes an inventory of all his possessions listed on a room by room basis. There were a total of 9 beds and 20 chairs or stools in the 6 rooms. This, together with barrels, brewing vessels, pots, glasses, etc, strongly suggest the building was an inn. The Walkden family went on to run the Boar’s Head until the end of the 17th century. They also farmed nearby land including what is now Jubilee library and park.
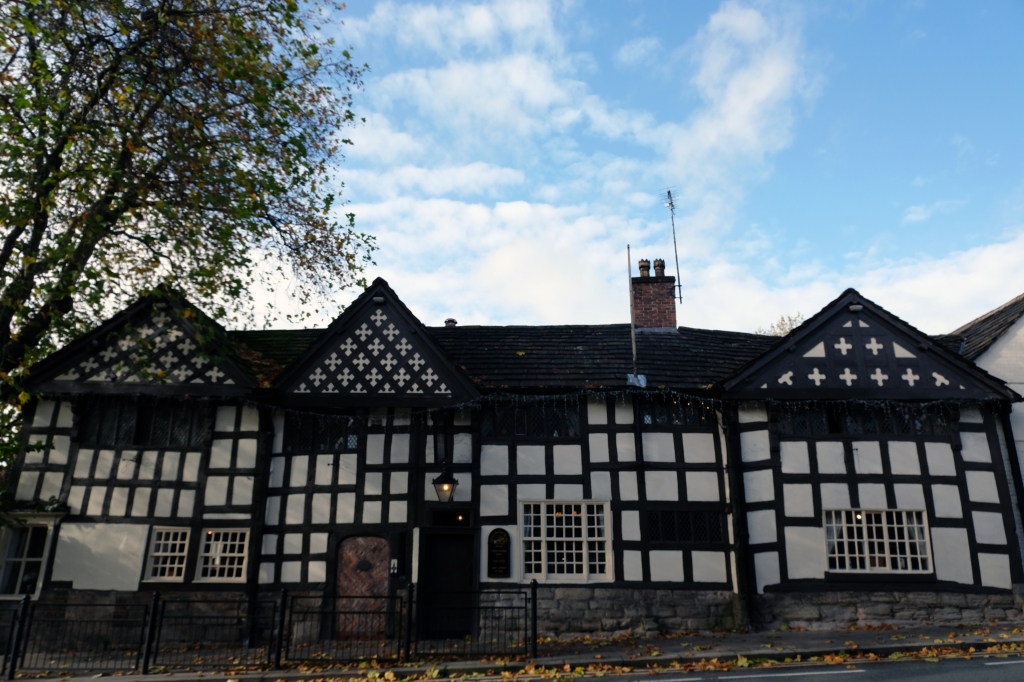
In 1888, the fledgling Middleton Corporation purchased the building from the church with the intention of demolishing it to build a town hall. Discussions were held in 1914 but, thankfully, the plan was abandoned due to an outcry from the public spearheaded by architect Edgar Wood.
Down the road is Wood’s Methodist Church and School Rooms 1897.




Tucked away is the Durnford Street Clinic.

Further down Long Street to the Assheton Arms Hotel.
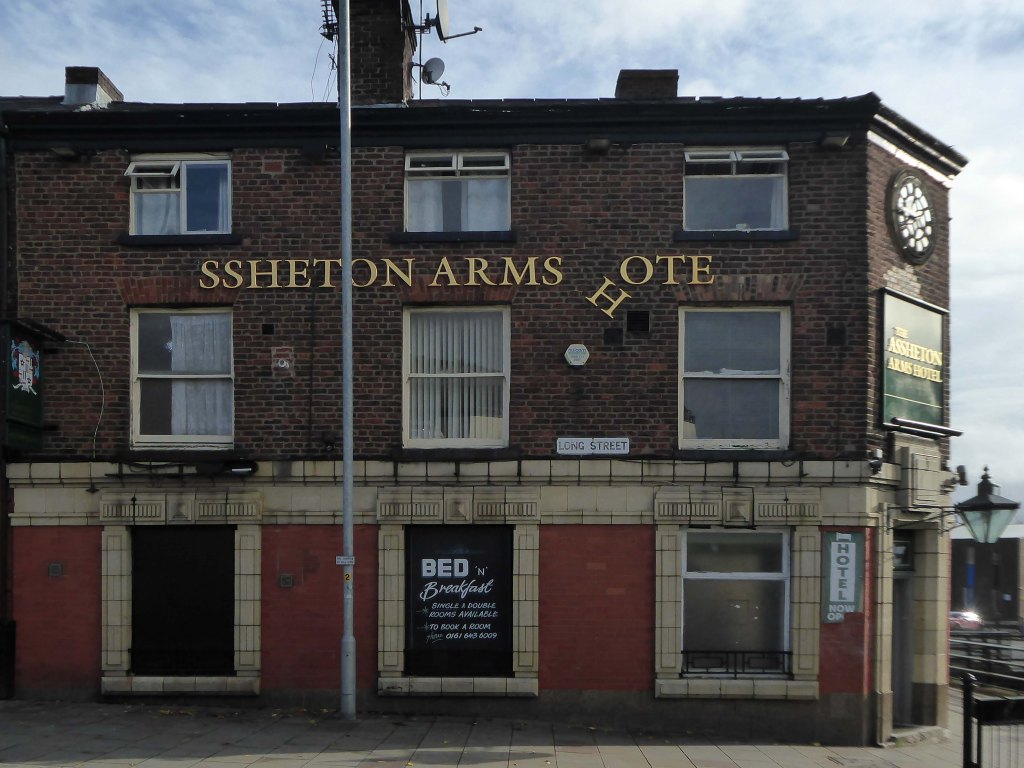
Then around the corner to the Manchester & Salford Bank again by Edgar Wood


Next door the former Market Place Bank latterly RBS.
Plans to convert a long-vacant town centre bank into a nightclub have been revived despite previously being rejected over anti-social behaviour concerns.
An application to change the use of the former Royal Bank of Scotland, in Middleton, was refused by Rochdale council’s planning committee eighteen months ago, with members citing a history of alcohol-fuelled trouble in the area.

Further up Market Place the faience fronted Bricklayers Arms formerly a Bents and Gartsides boozer – delicensed in 2012 and Converted to a takeaway.


Moving along Wood’s much altered Guardian Buildings 1889.
The Guardian Buildings, were commissioned by Fred Bagot, the proprietor of the Middleton Guardian newspaper and a man with a reputation at the time for keeping a tight control of finances. In consequence, Guardian Buildings were one of Edgar Wood’s low budget buildings, of which there are several in and around Middleton. The building housed the operations of the newspaper with the cellar containing the printing machines and the tall ground floor housing a shop, office and more machines. The whole of the first floor, with its pair of oriel windows, was taken up by the composing room.

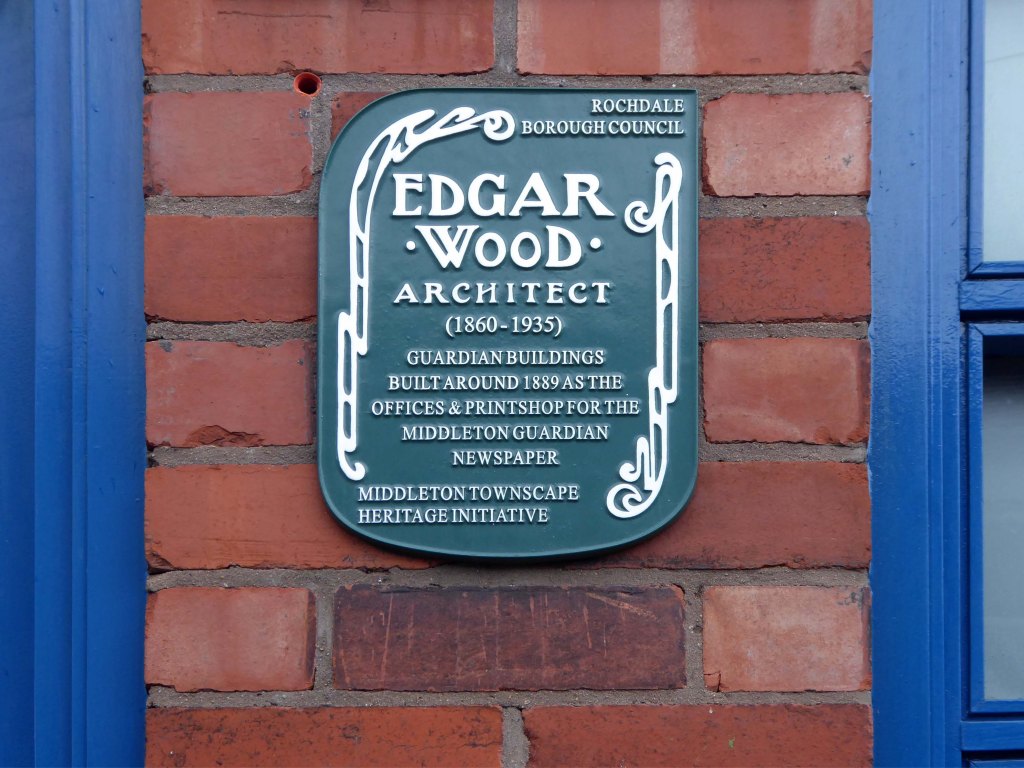

Time has not been kind to the Grade II Listed United Reformed Church 1860.


It fell into disrepair after the church moved to smaller premises in Alkrington in the 1960s.
The building collapsed in July 2012, when it was hit by a fire.

On Townley Street Lodge Mill built in1839 beside the River Irk battling on despite recent setbacks.
In August 2019, Martin Cove and Paula Hickey opened a small ice cream shop on the ground floor of the mill – named the Ice Cream Shop at Lodge – selling locally-made ice cream from Birch Farm, Heywood.

Across the way the magnificent Sub Station and Electrical Department Offices.


Then taking a turn around the banks of the Irk down Sharp Street onto Lance Corporal Joel Halliwell VC Way, where we find the Middleton Arena – BDP 2009

Then over the road to Oldham Road and Grade II Listed Warwick Mill 1907 G. Stott of J. Stott and Sons.



The mill recently changed ownership and new owner, Kam Lei Fong (UK) Ltd, has been working with Rochdale Borough Council over the past nine months on proposals to redevelop the site.
The plans will form the cornerstone of a new masterplan for Middleton town centre focusing on delivering new homes, business space, highway and environmental improvements, new walking and cycle routes to pave the way for the planned extension of the Metrolink into Middleton Town Centre.

In 2005, the new Middleton Bus Station was opened – Jefferson Sheard Architects.

The station, with 13 stands, cost £4.5 million and replaced the previous station which dated to the 1970s.

The Middleton Arndale Centre commenced trading in 1971, although it was officially opened by Her Royal Highness the Duchess of Kent in March 1972.
Once home to The Breadman designed by Rochdale’s town artist of the time, Michael Dames.
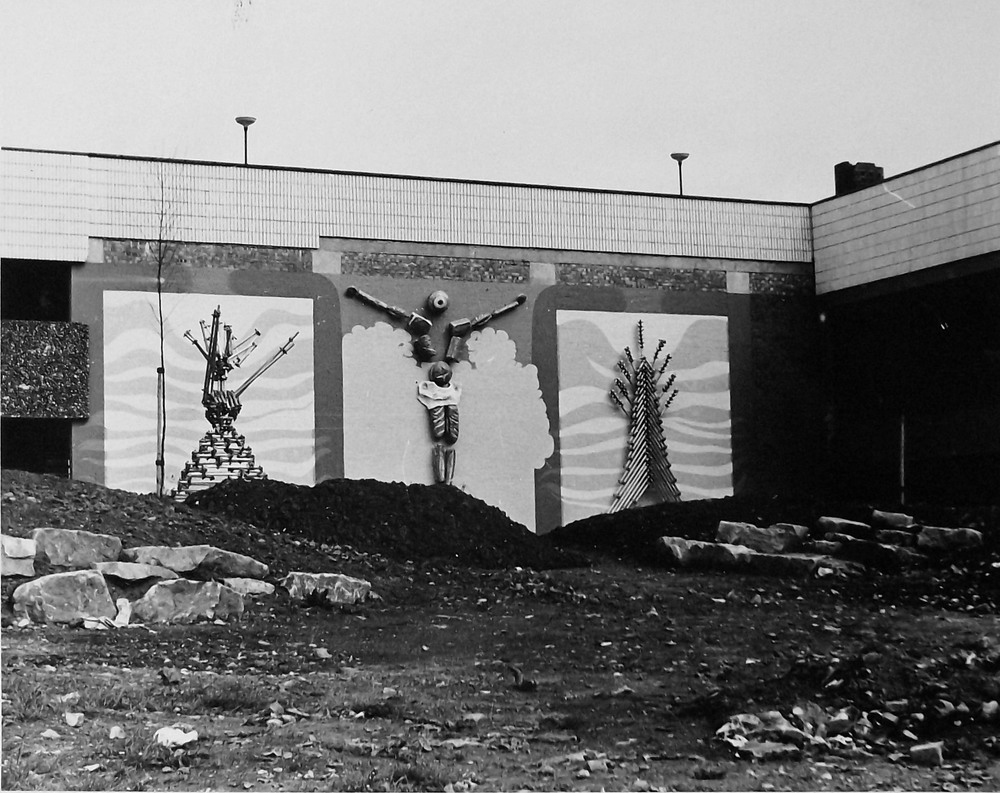
Photo: Local Image Collection – Touchstones

Now trading as the Middleton Shopping Centre

The brick reliefs illustrating the town’s history are by Fred Evans of Dunstable, who completed the work in one week during May 1972 using a high powered sandblasting blaster.
Thanks to Phil Machen for the top tip.



At the centre of the public domain the Middleton Moonraker 2001 by Terry Eaton
According to folklore, the legend has several different interpretations. One version is that a traveller came upon a drunken yokel trying to rake a reflection of the moon in a village pond, convinced it was cheese.
This version conveys the notion that the men were drunk and acting foolishly.
However, an alternative narrative – and perceived to be the most reliable version – tells a different story and dates back to the time when smuggling was a significant industry in rural England.
It appears that many residents wish to rid themselves of the Moon Raker moniker and presumably become Middletonians.
There’s so much more to Middleton’s history than the Moonraker. Why did they spend all that money on a fairytale?
There were 3,000 Lancaster bombers built in Middleton during World War Two, a magnificent contribution to the effort to beat Hitler.
The bulbs inside the moon which light it up at night haven’t worked for five years.
Bernard Wynne

Along Long Street the Cooperative store what was – next door the long gone Palace Cinema demolished in 2001.


More Edgar Wood – three shops 1908.





Tim Rushton – Middleton Gateway
Middleton celebrates its history and rightly so – now is the time to take stock and plan for the future.
More green space, public transport, pedestrians and cyclists prioritised to meet the Green Agenda.
Mixed development for housing, retail and leisure in the town centre.
Take some time to explore and dream.
View the Masterplan click here
For more information on Edgar Wood click here

I was walking away from the town centre along London Road, killing time.
It was the day of the Modernist’s Stoke Walk, I was as ever early for my assignment.
So following my pie, chips, peas and gravy at Jay’s Café I took a look along the way.
Arrested by the fascia of the Launderette I took a snap, moved on.
Returning minutes later, having crossed over the road, I went in.
Here’s what I found.






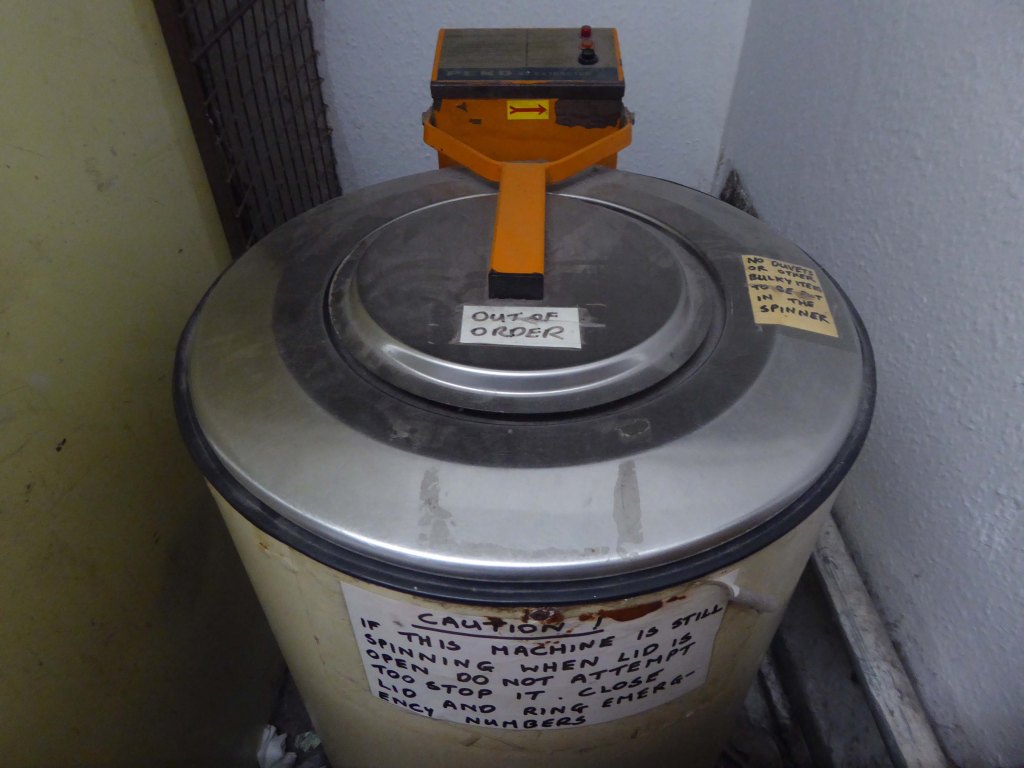




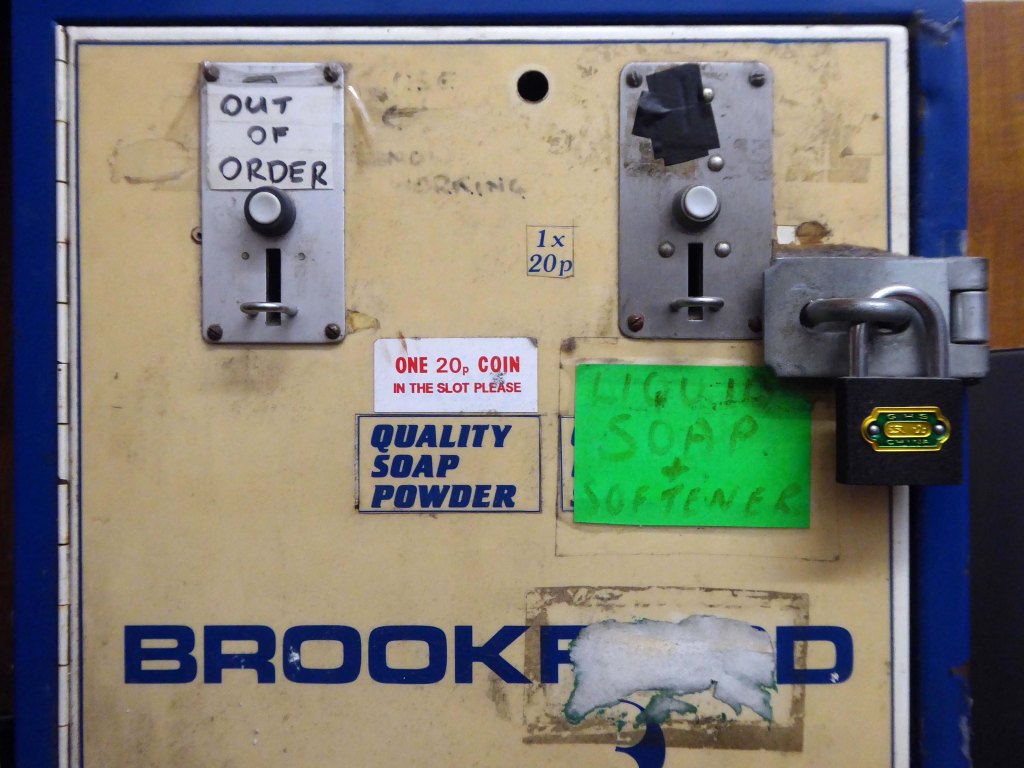

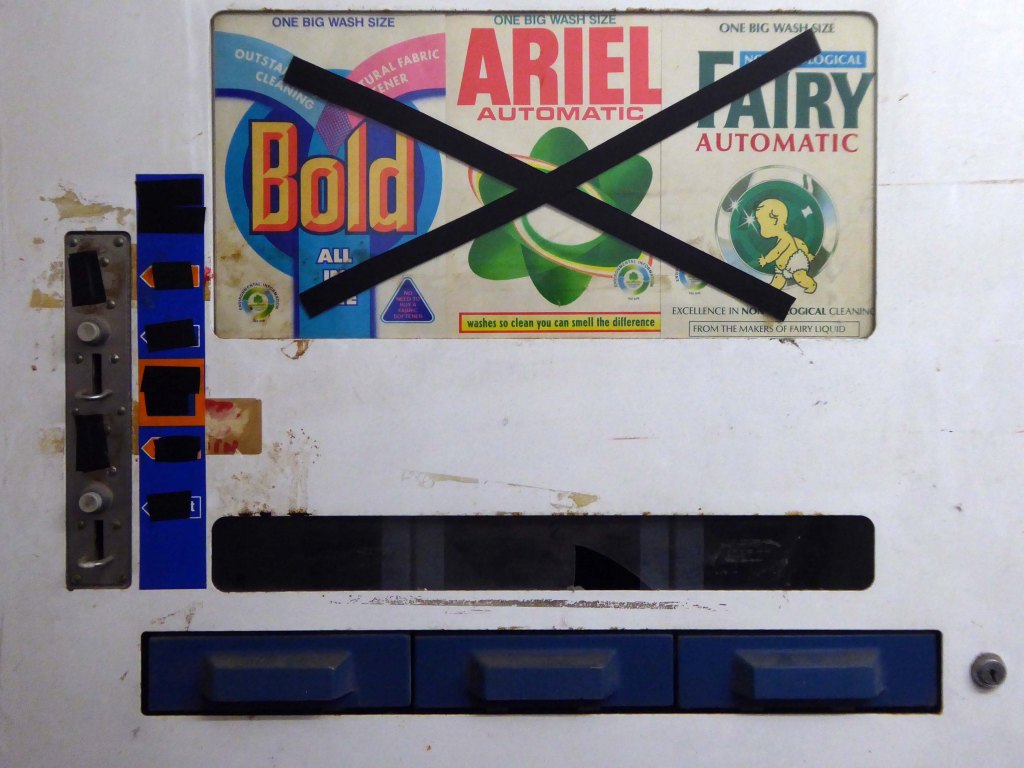
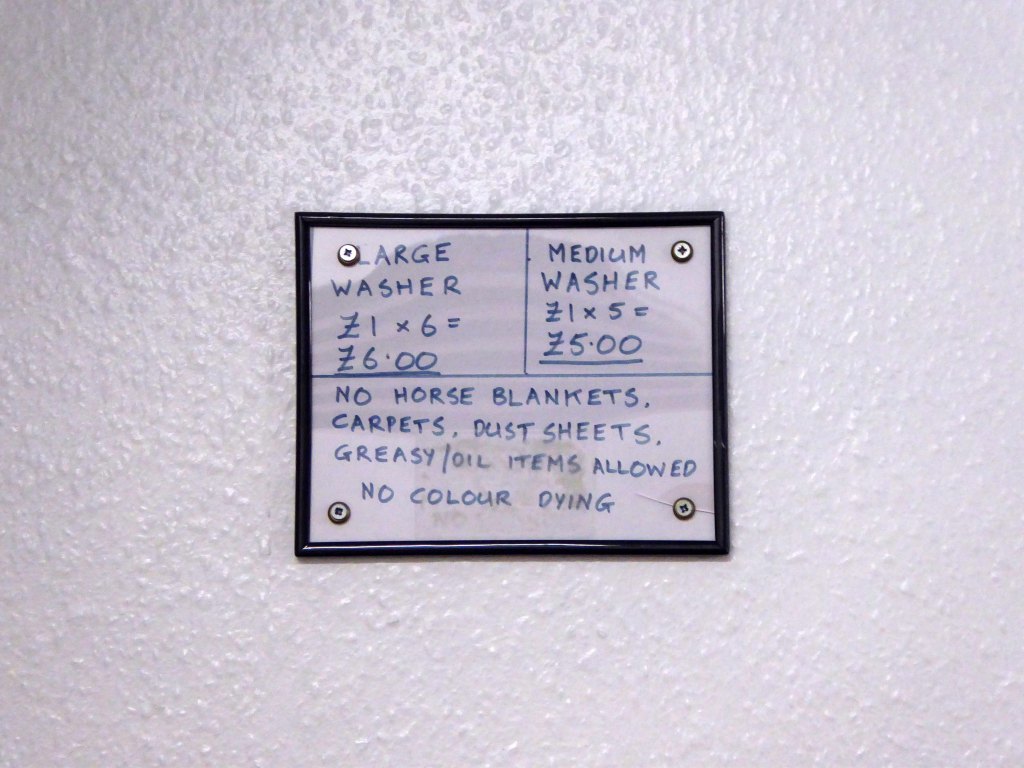












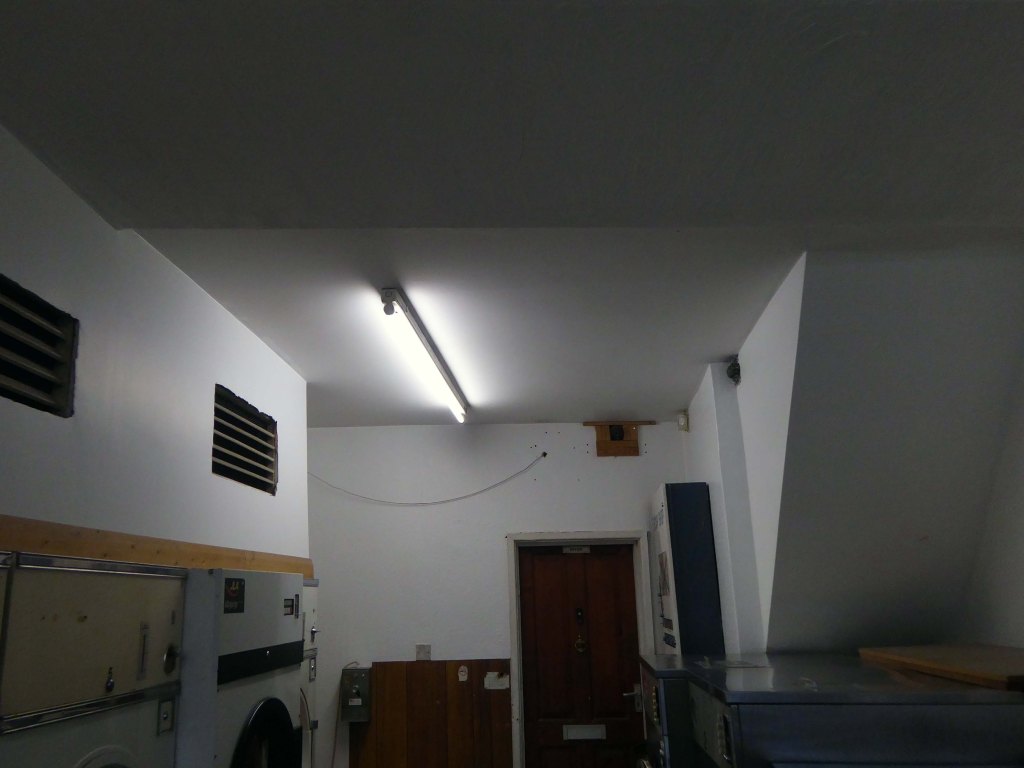
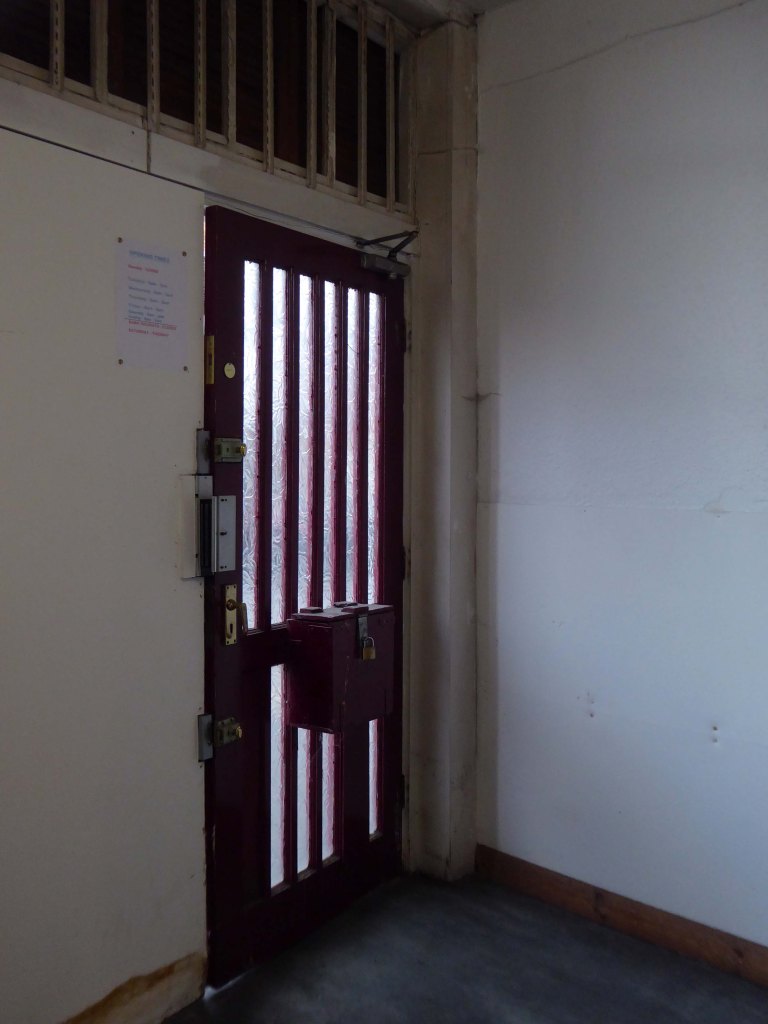





For more wishy-washy fun search launderette right here on Modern Mooch!


Passing a few familiar sights.
Pearl Assurance House Architect: T P Bennetts

BHS Murals Joyce Pallot and Henry Collins.
The building was originally developed by C&A and it is thought that funding for the reliefs might have been provided by the store and/or Northern Arts. It became BHS which subsequently closed, the building is now occupied by Primark, C&A estates still own the site.

Civic Centre entrance to the Council Chamber.

Taking a bold leap into the unknown I left the city centre, unwisely following unfamiliar roads, predictably becoming very lost.
I sought assistance from a passing fellow cyclist, very kindly he guided me to Tynemouth, following a mysterious and circuitous course across the undulating terrain – thanks.
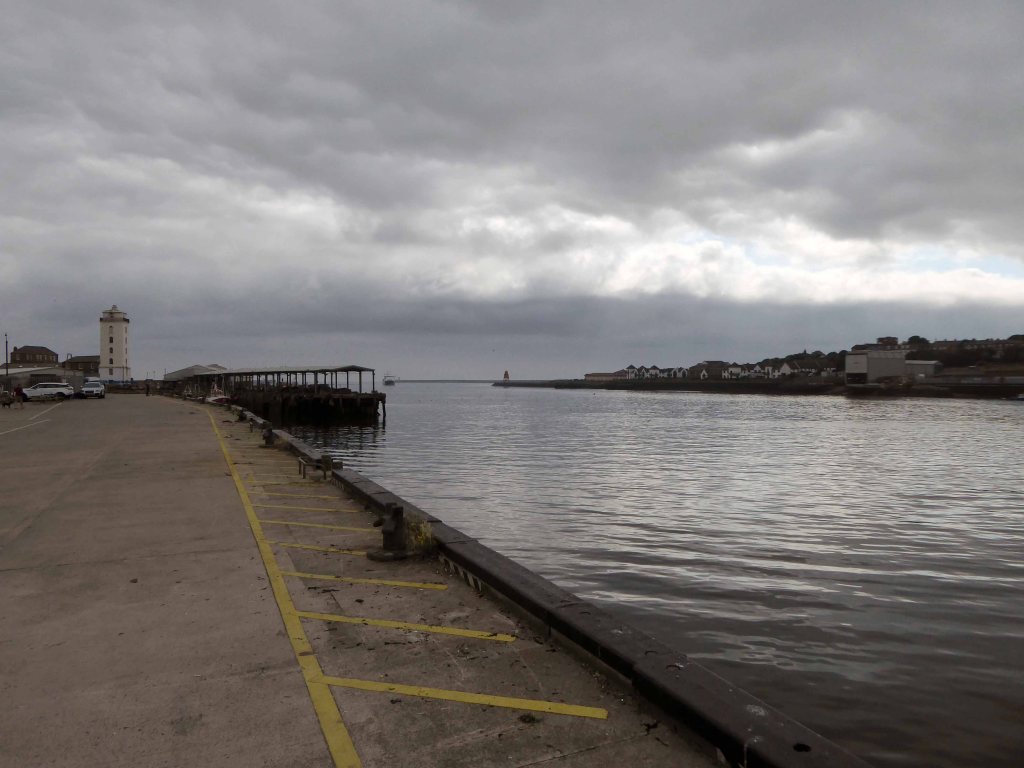
The city quickly becomes the seaside with its attendant retail bricolage.

An all too familiar redundant lido – opened in 1925 and closed in the mid 90’s – but a Friends Group aims to breathe new life into the site.
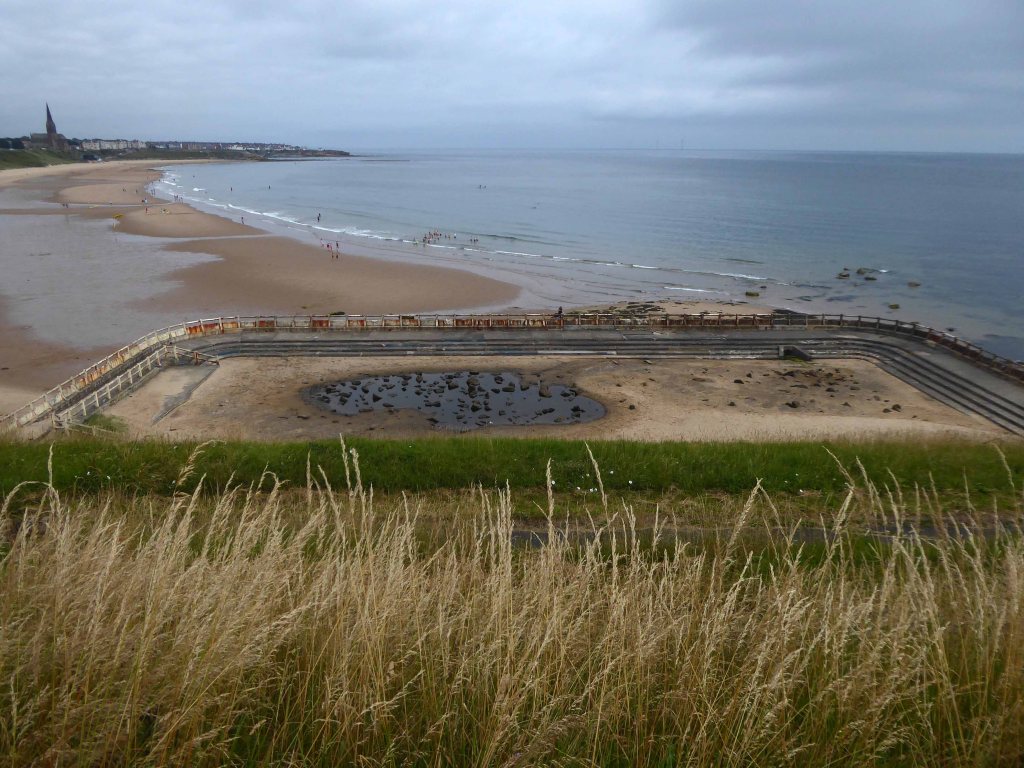


The Park Hotel built in the 1930’s and recently refurbished has been bought by The Inn Collection Group.


Much has ben down to improve the promenade at Whitley Bay
The Whitley Bay Seafront Master Plan sets out our ambitious plans to regenerate the coastline between St Mary’s Lighthouse and Cullercoats Bay.
The proposals are a mix of council and private sector developments and involve more than £36m of new investment at the coast.
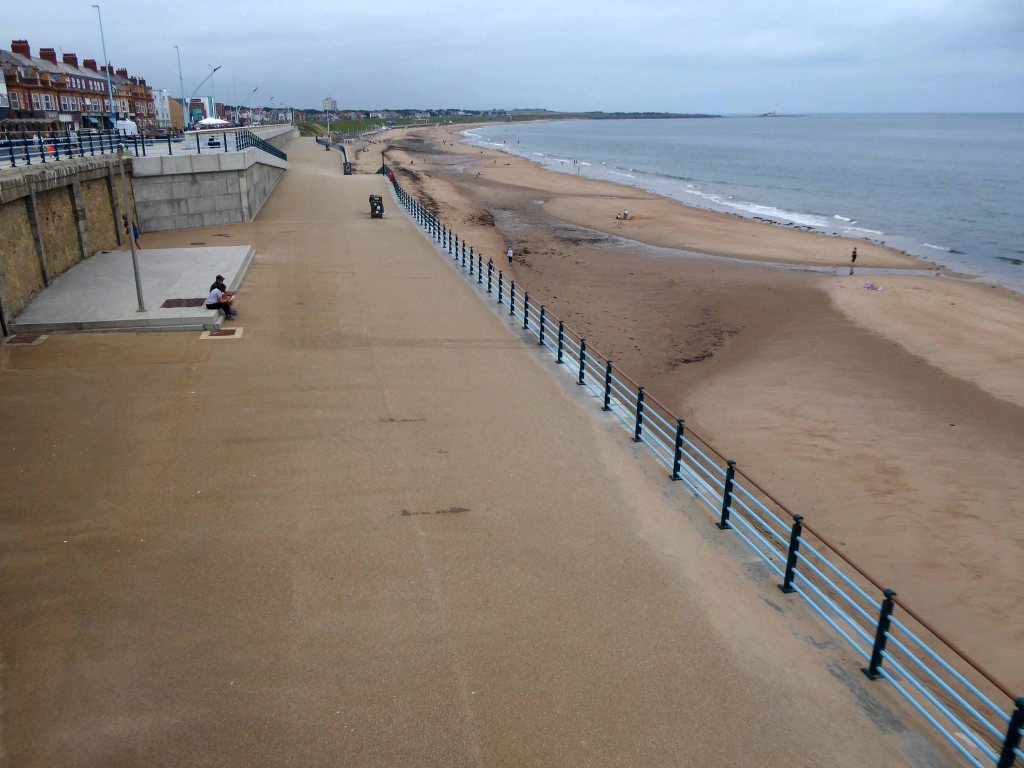
In 1908 the Spanish City was officially opened.
A simple three-arched entrance had been built facing the seafront and the area was now completely enclosed within a boundary. In 1909, large rides appeared, including a Figure Eight rollercoaster and a Water Chute. Elderton and Fail wanted to make a statement and create a new, grand entrance to the fairground. They hired the Newcastle architects Cackett& Burns Dick to survey the site and begin drawing up plans for new Pleasure Buildings.
Building began in February 1910 and the construction was completed by builders Davidson and Miller 60 days later. The use of the revolutionary reinforced concrete technique pioneered by Francois Hennebique was perfect for the job, being cheap and fast. The Dome and surrounding buildings – a theatre and two wings of shop units – opened on 14 May 1910 to great fanfare. Visitors marvelled at the great Spanish City Dome, the second largest in the country at the time after St. Paul’s Cathedral in London, which provided a spectacular meeting place with uninterrupted views from ground level to its ceiling, 75 feet above.
Telegraph-wire cyclists, acrobatic comedians, singing jockeys, mermaids, they all appeared at the Spanish City during its first decade. One of the wings hosted the menagerie, where visitors could see hyenas, antelopes and tigers! This was converted into the Picture House cinema in 1916.


Eventually the Master Plan will be fully implemented.

Beacon House beckoned and I took time to have a good old look around.
Ryder and Yates 1959

A little further along, a selection of Seaside Moderne semis in various states of amendment and alteration.



Before I knew it I was in Blyth.

The town edged with military installations
Gloucester Lodge Battery includes the buried, earthwork and standing remains of a multi-phase Second World War heavy anti-aircraft gun battery and radar site, as well as a Cold War heavy anti-aircraft gun and radar site. The battery occupies a level pasture field retaining extensive rig and furrow cultivation.

During WW2 Blyth Harbour was used as a major submarine base and that combined with the heavy industry in the area it made a very good target for the Luftwaffe.
827 men of the 225th Antiaircraft Artillery Searchlight Battalion of the U.S. Army, arrived at this location in early March 1944 and were attached to the 30th British AAA Brigade. Here they sharpened their skills in the high-altitude tracking of aircraft.


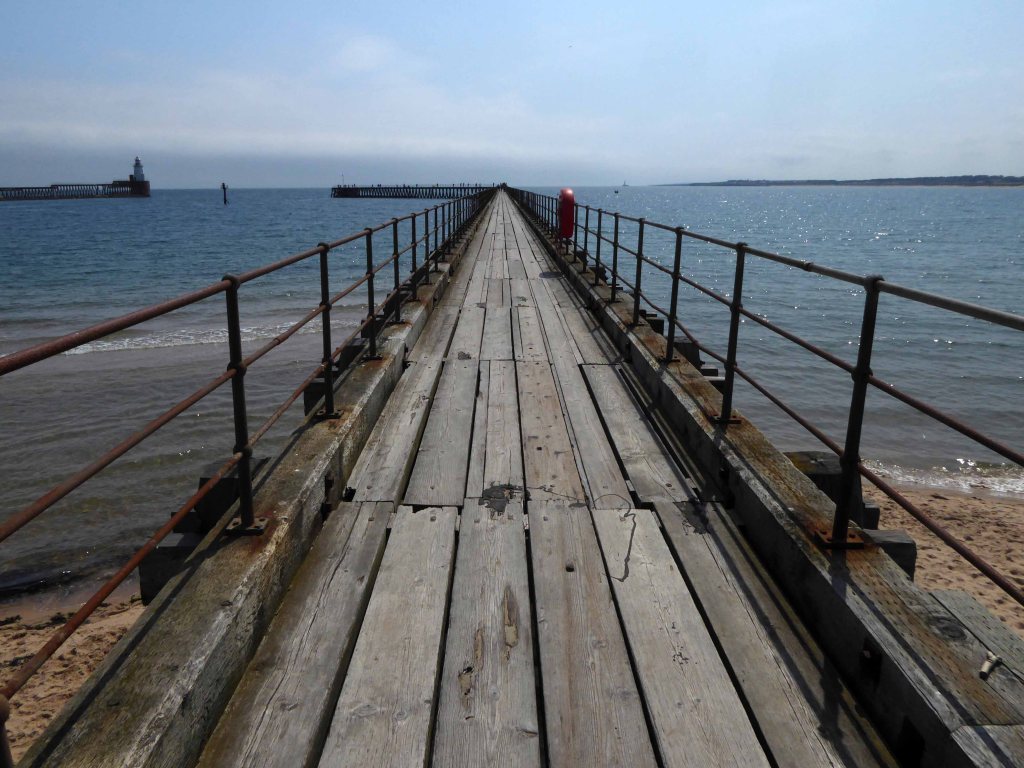


Uncovered this gem in the library porch.
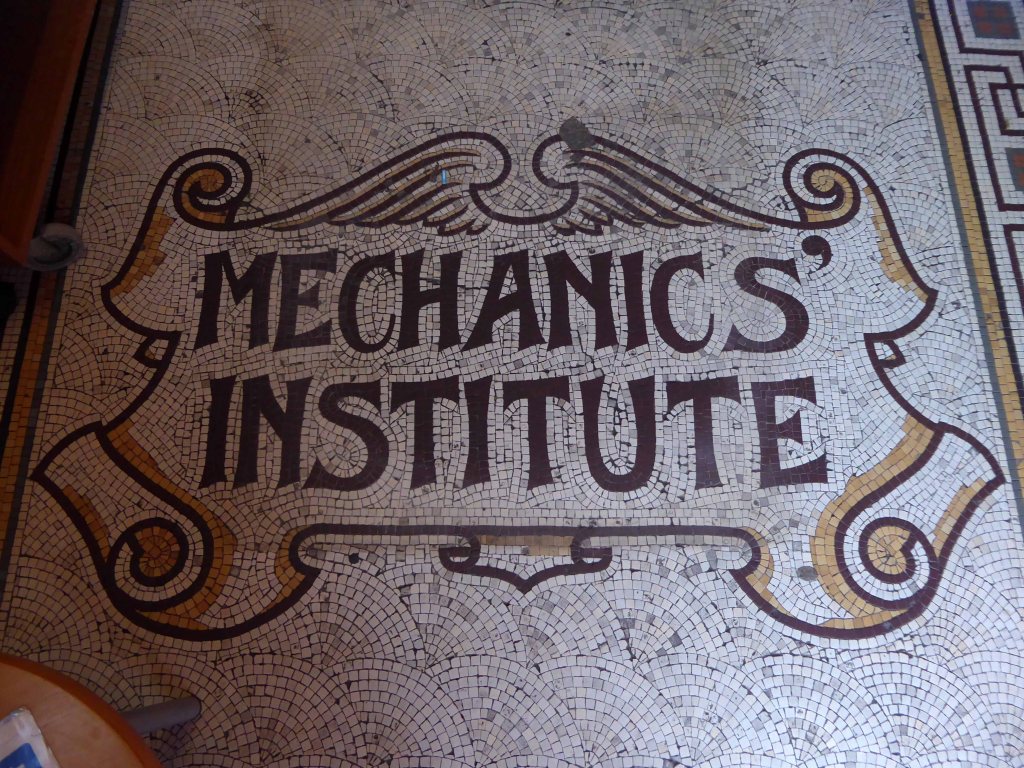

Stopped to admire the bus station.

And found a post box marked Post Box.



Burton’s gone for a Burton.
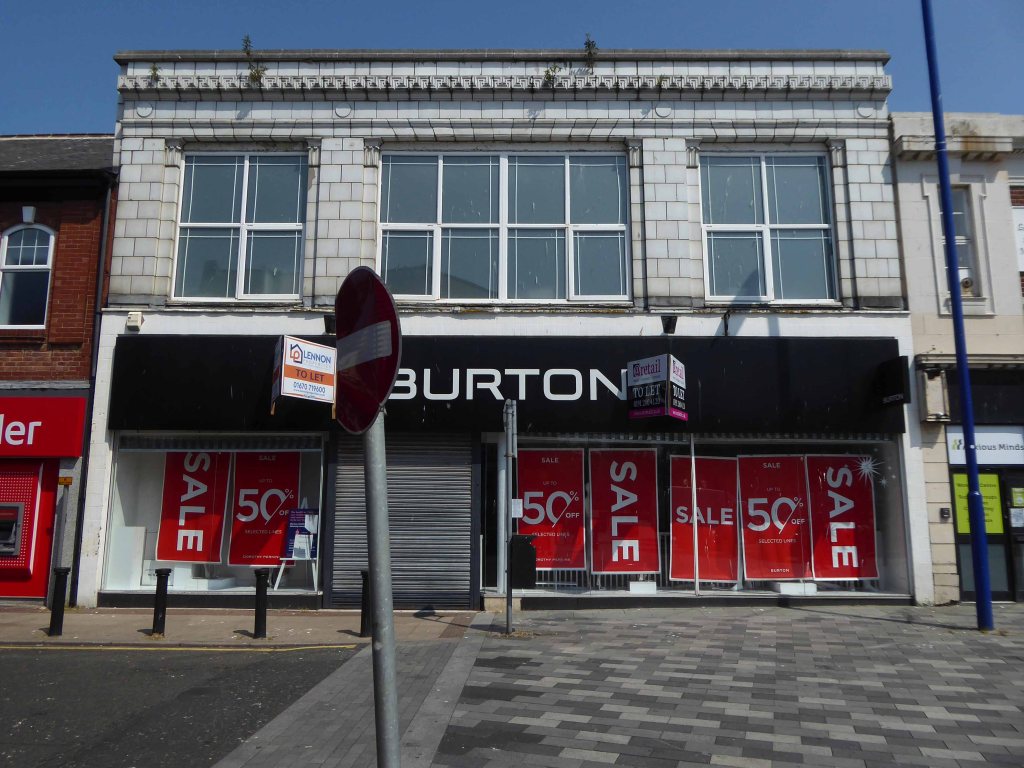
The cycle route took me off road along the estuary and under the flyover.
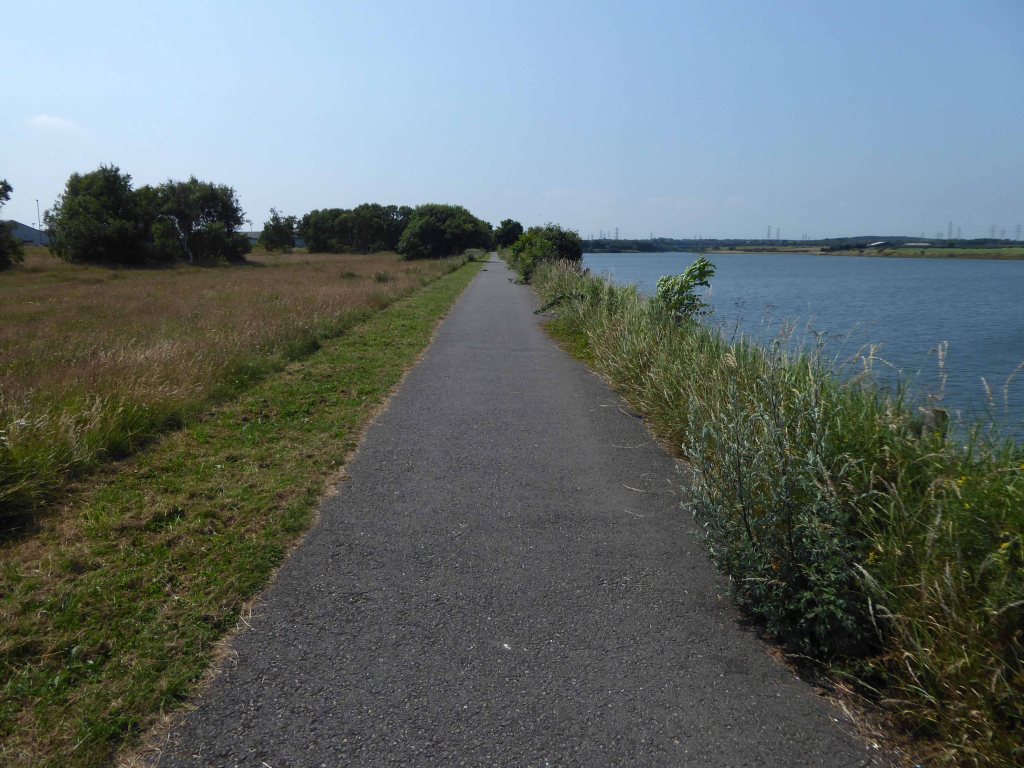

Encountering a brand new factory.

And the remnants of the old power station.

Blyth Power Station – also known as Cambois Power Station, refers to a pair of now demolished coal-fired power stationsThe two stations were built alongside each other on a site near Cambois in Northumberland, on the northern bank of the River Blyth, between its tidal estuary and the North Sea. The stations took their name from the town of Blyth on the opposite bank of the estuary. The power stations’ four large chimneys were a landmark of the Northumberland skyline for over 40 years.

After their closure in 2001, the stations were demolished over the course of two years, ending with the demolition of the stations’ chimneys on 7 December 2003.

UK battery tech investor Britishvolt has unveiled plans to build what is claimed to be Britain’s first gigaplant at the former coal-fired power station in Blyth in Northumberland.
The £2.6 billion project at the 95-hectare Blyth Power Station site will use renewable energy from the UK and possibly hydro-electric power generated in Norway and transmitted 447 miles under the North Sea through the ‘world’s longest inter-connector’ from the North Sea Link project.
By 2027, the firm estimates the gigaplant will be producing around 300,000 lithium-ion batteries a year.
The project is predicted to create 3,000 new jobs in the North East and another 5,000 in the wider supply chain.

Long gone is the Cambois Colliery, its pit head baths and the buses that bused the workers in and out.
One hundred and eleven men died there.

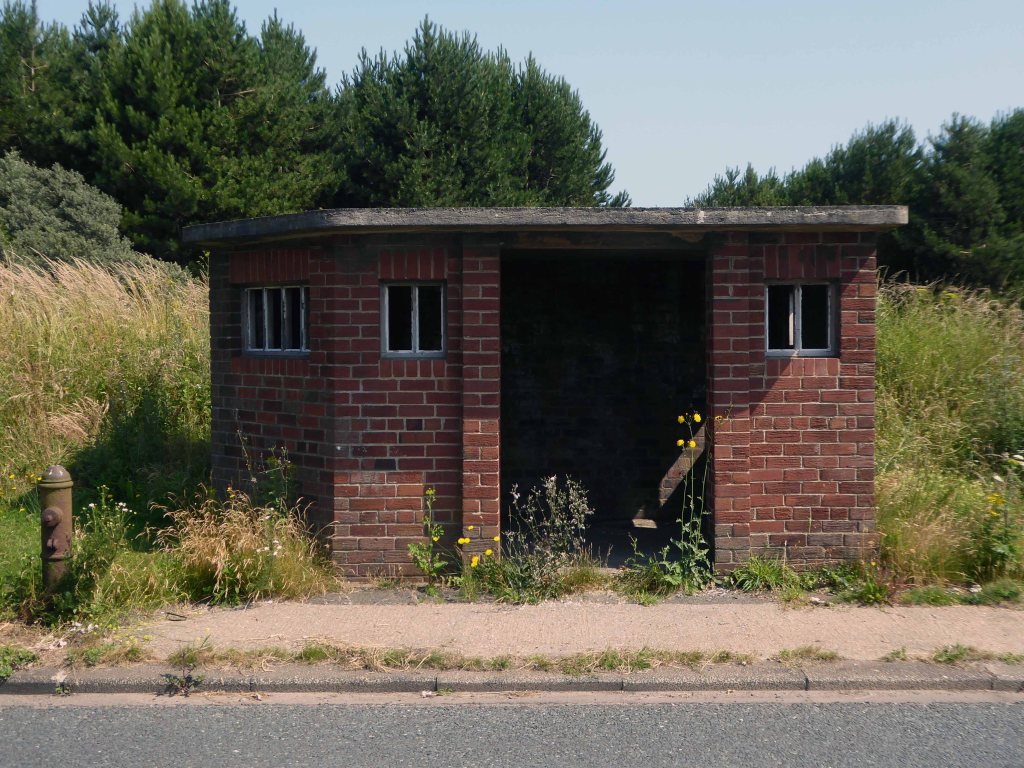

The route headed along the coast on unmade roads and paths, I bypassed the Lynemouth Pithead Baths – having visited some ten years ago.


I was delighted to find that Creswell Ices were still in business and my temporary partner Adrian treats me to a tub.

Having arrived in Amble I was delighted to find the Cock & Bull.

Following a few pints I feasted on fish and chips.



913 Stockport Rd Levenshulme Manchester M19 3PG
I passed by almost every day, cycling back and to, to work.
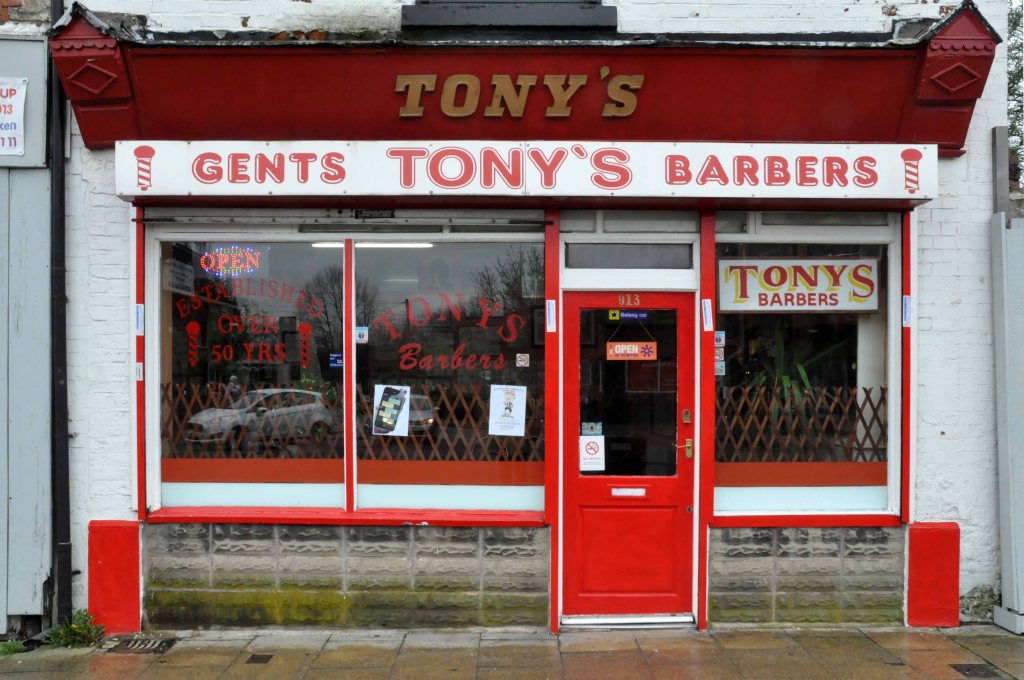
One day I stopped, popped in, asked to chat and snap – Tony obliged.
Cypriot George in the city centre had already give me salon time.
These photographs were taken in March 2104 – Tony’s still there, cutting hair.

Since 1971, presiding over his empire of mainly masculine ephemera, rival football clubs fight it out for space on the crowded walls. Motorcycles race around the dado rail, stood stock still, gathering another dusting of dust. A slow accretion of memories and memorabilia, tracing a lengthy short back and sides life, of short back and sides, as stylists’ style snaps come in and out of style and back again.
Let’s take a look.

















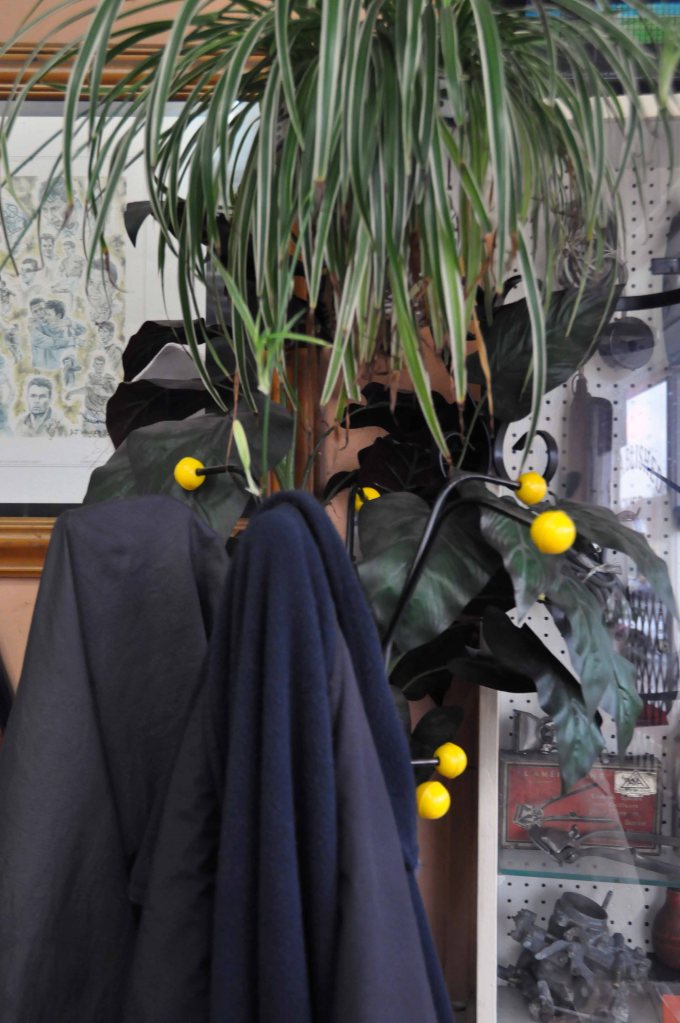







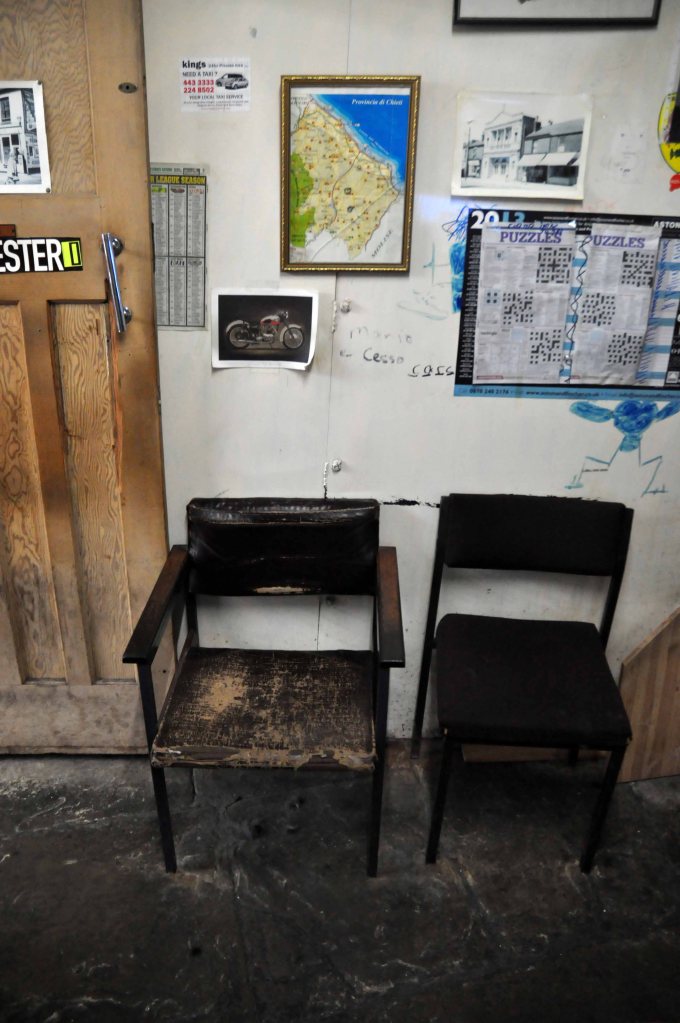












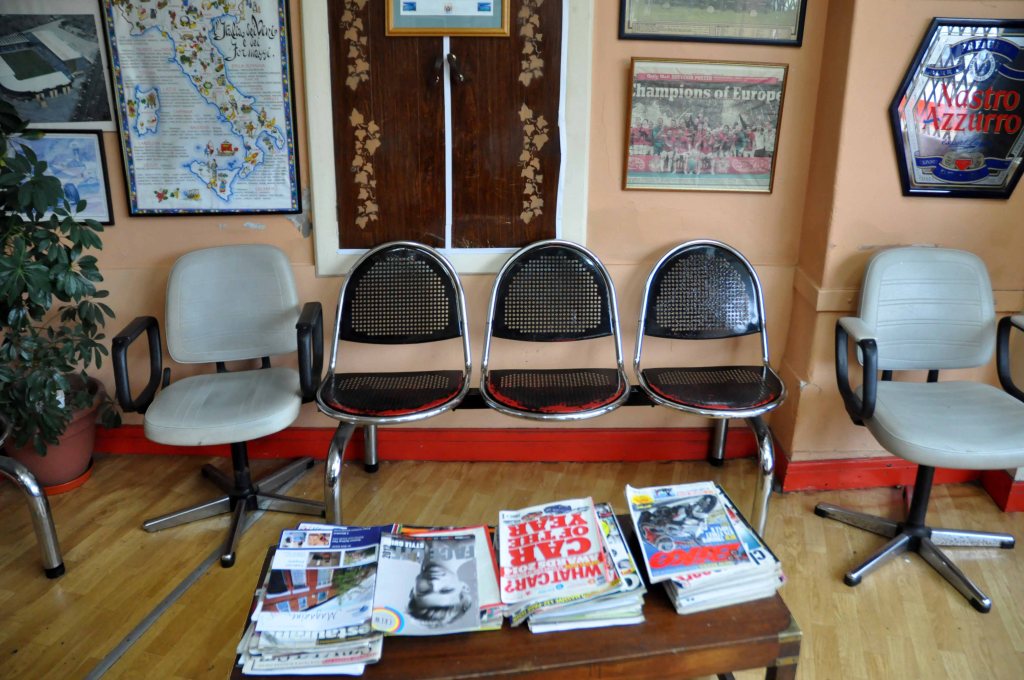


Thanks again Tony a privilege to spend some time in your world.

12 Gawsworth Ave Manchester M20 5NF
This is not the first time that I have crossed the threshold of a hair salon – having done so first in Failsworth, keeping company with Sheila Gregory and her chatty clientele.
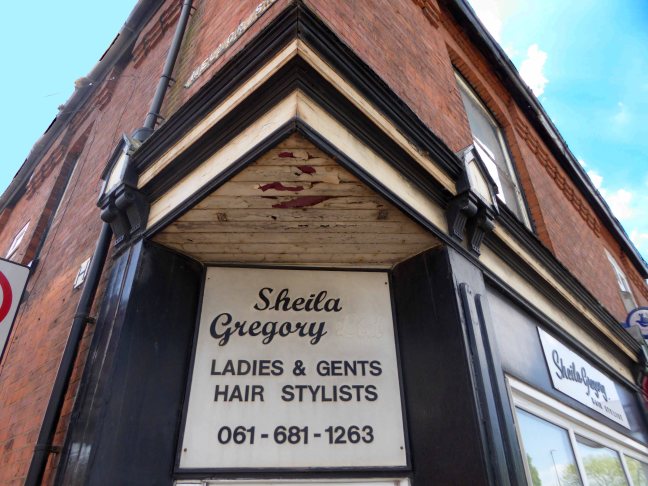
Both Sheila and Marilyn preserve something of the past, not just in fixtures and fittings, but also in something of an old world charm. A land of shampoos and sets, lacquer and curlers, conviviality and coffee cups.
On the day of our chance encounter here in East Didsbury, we are all experiencing the first week of Covid lockdown – the salon is ostensibly closed, yet Marilyn was kind enough to allow us a few socially distanced moments to stop, snap and chat.

She has been here since 1963, nothing and everything has changed. She had intended to retire some time ago, but on the death of her husband she decided to continue cutting and curling, three days a week, living above the shop, doing just enough.

The interior is largely as was, mirrored, Formica topped and charming – with a delightful reception seating area.



All so lovingly cared for – Marilyn was using the current closure to keep up with the upkeep, washing towels and sweeping up.


I worked as quickly as possible not wishing to compromise anyone’s well-being. As ever on these occasions it is a privilege to be permitted to spend time in someone else’s world, thanks ever so Marilyn.
let’s take a quick look around.






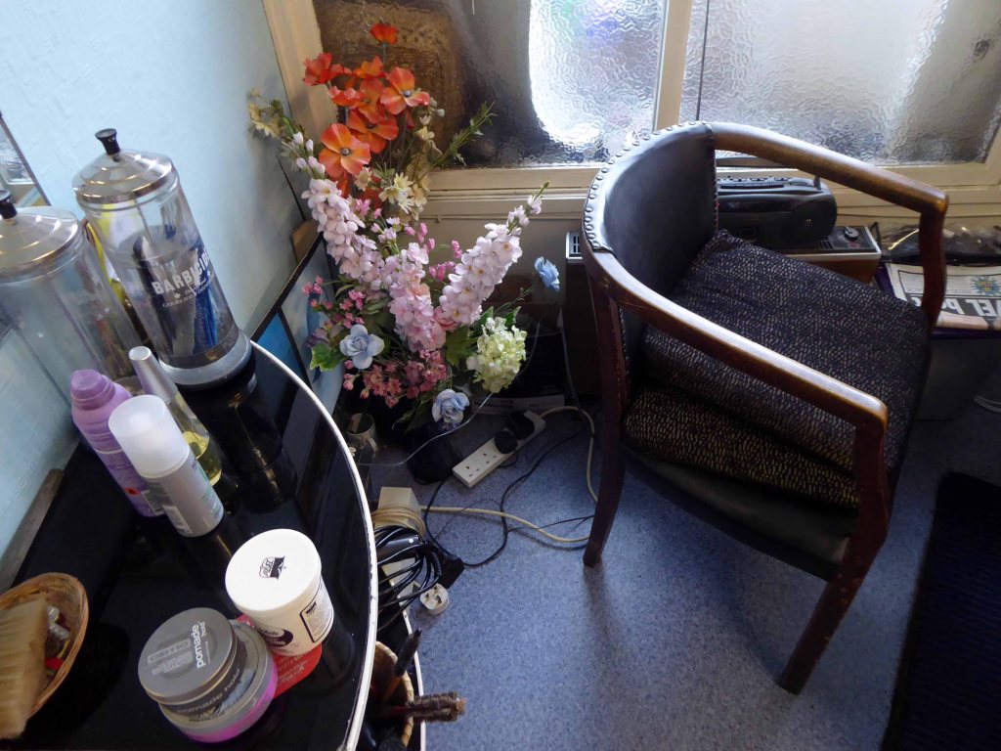
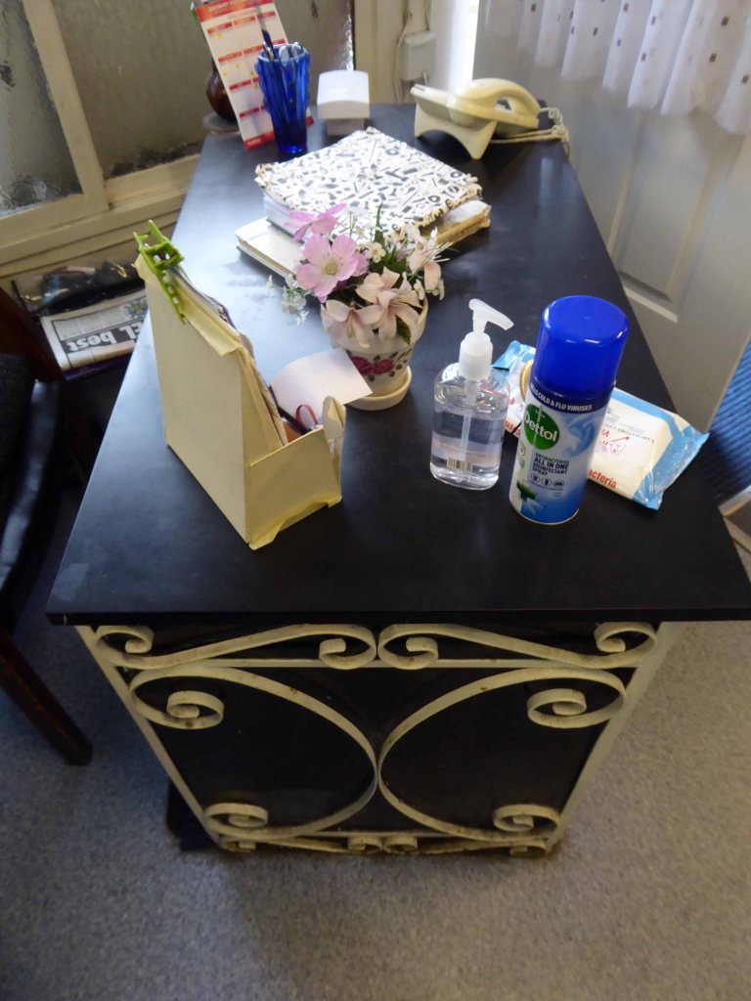







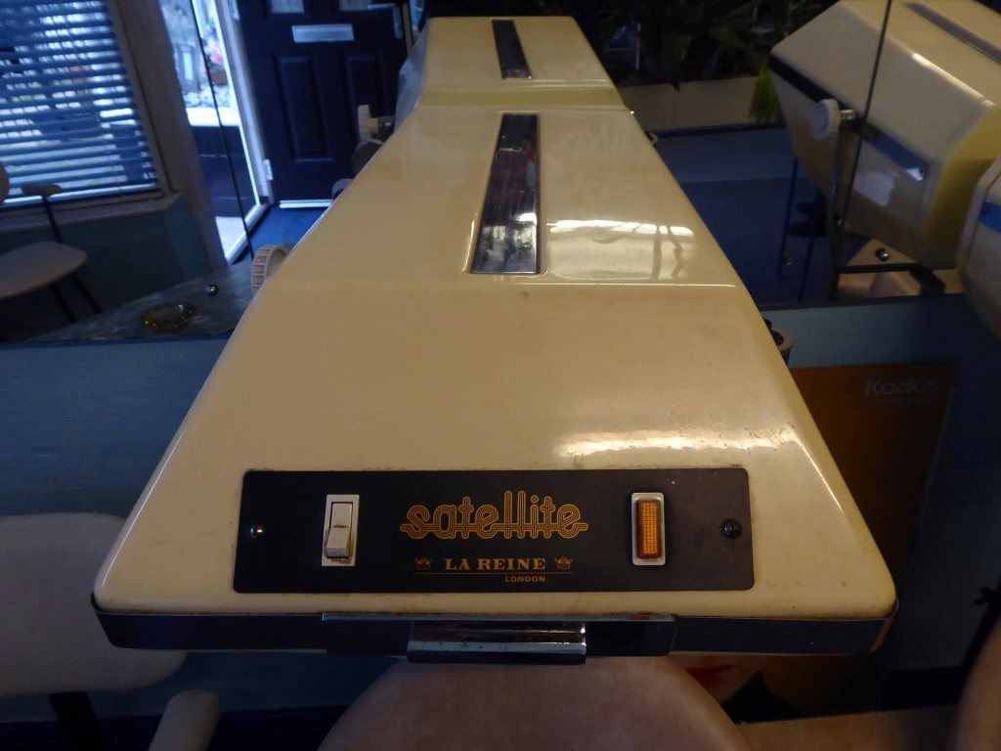

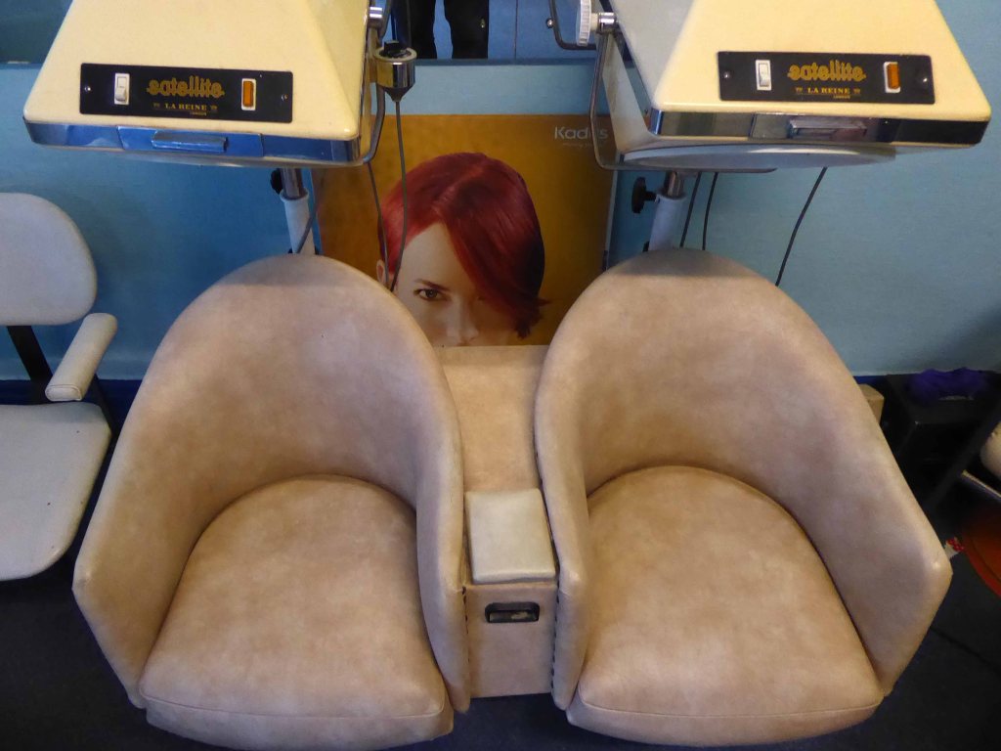
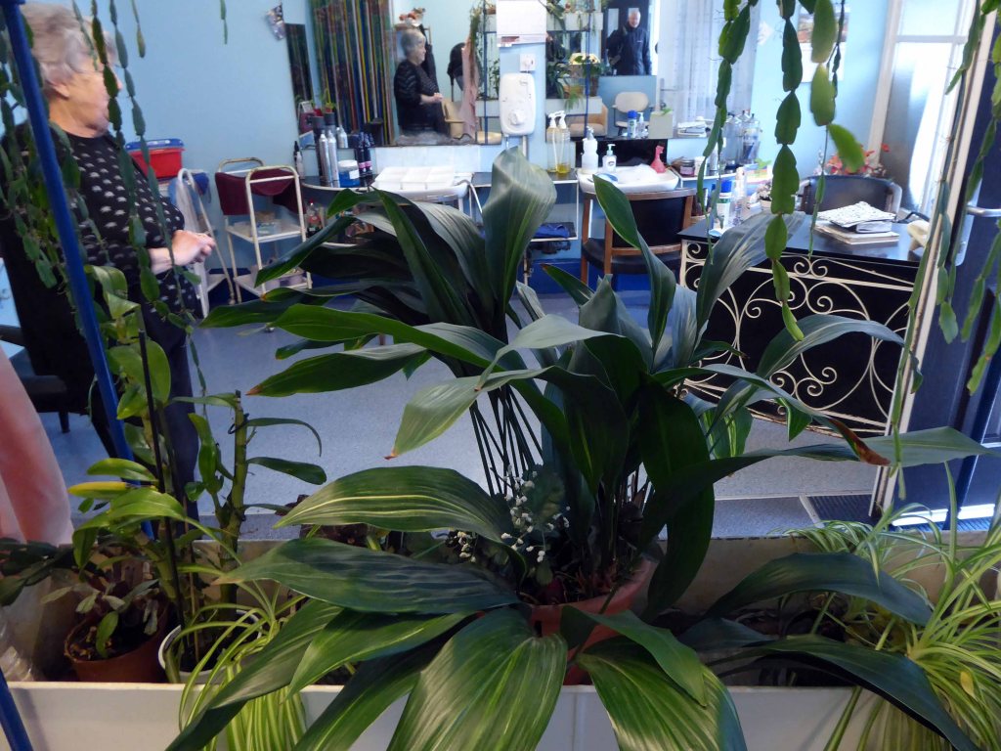

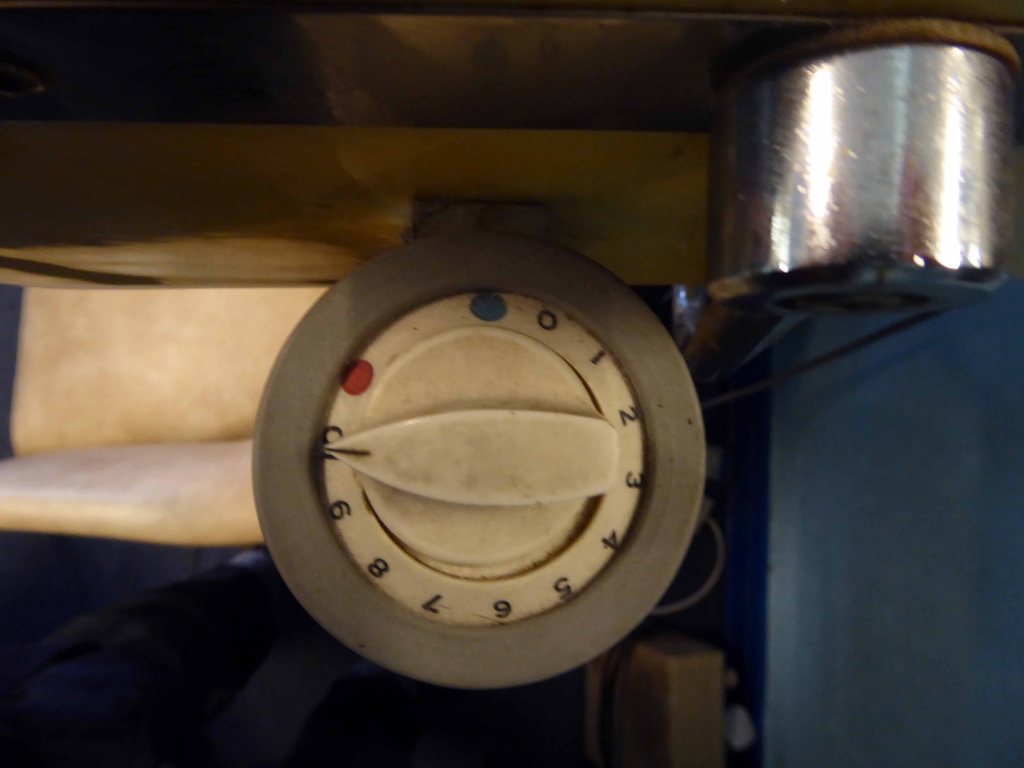











Sunday 2nd August 2015 – you awake and you’re still in Bournemouth and still in one piece, the possibility of late night stag and hen madness passed over without incident.
A quick look around town, then let’s get off to Pompey – where I was very proud to be a Polytechnic art student 1973/76, in good old Lion Terrace.



Last night’s late night drinking den with its fabulous faience frontage and doorstep mosaic.

Close by this tiled porch at The Branksome.

Built 1932 by Seal and Hardy as offices for the Bournemouth Echo, steel-framed, the main elevations faced in Monks Park Bath Stone.
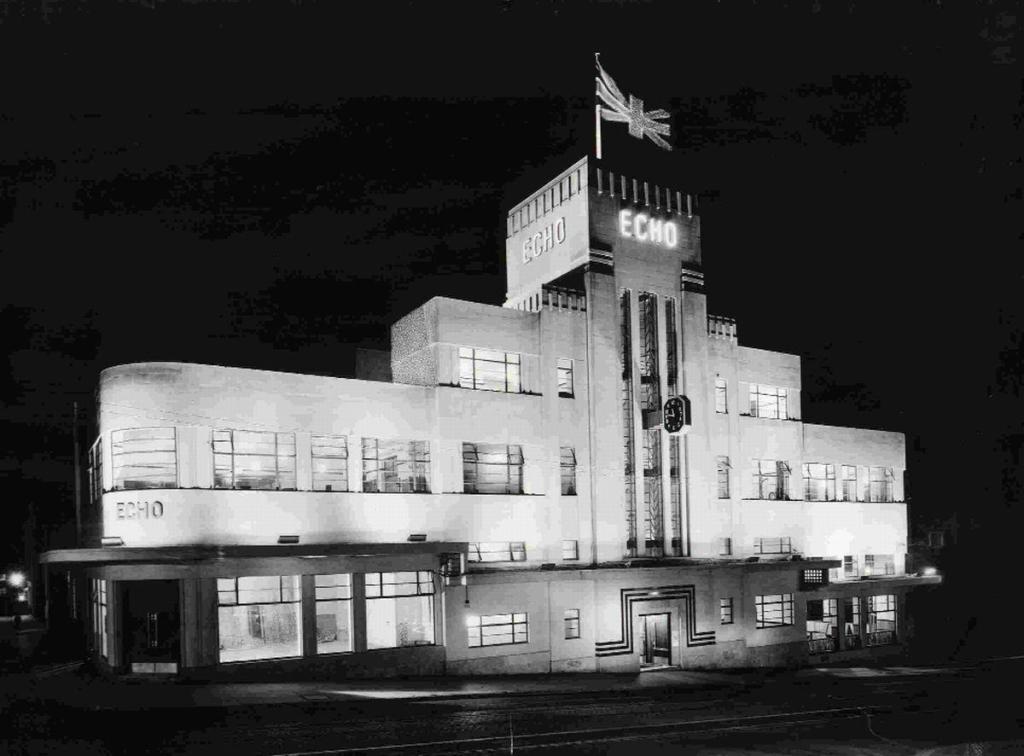
Plans to redevelop the listed Daily Echo offices in Bournemouth were withdrawn shortly before they were due to be discussed by councillors.
That Group’s application to extend the Richmond Hill building to create more work space as well as a 30-bed hotel, café, gym and events space had been recommended for refusal before it was pulled from the agenda for Monday’s meeting.


Vandale House appears to have been refurbished as flats, having lost its architectural type.

The property benefits from modern and contemporary décor throughout, large balcony and views over the Town Centre itself.

This art deco cinema was built for ABC and designed by their regular architect William Glen, it opened in June 1937.
The ABC, originally the Westover Super Cinema, entertained audiences for almost 80 years before it was closed in 2017 – along with the nearby Odeon – to make way for a new Odeon multiplex at the BH2 complex.


In its rejected plans for the site, Libra Homes had pledged to restore the cinema’s original Art Deco frontage, if it survives under the cladding that was added in the 1960s.
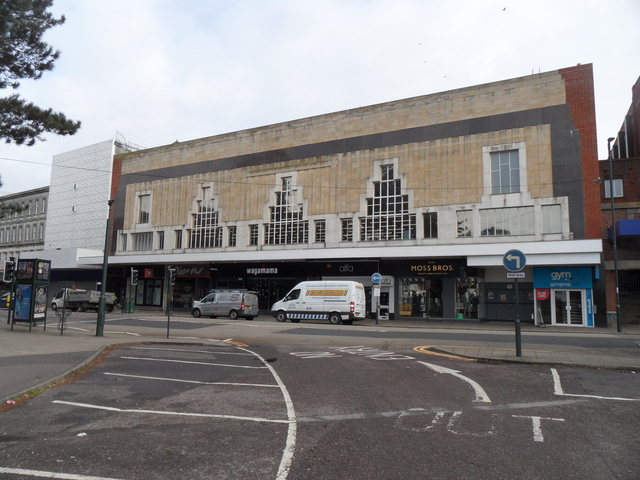
Boscombe Pier – is the perfect vantage point to watch volleyball, table tennis and mini golf. If you are feeling adventurous, try scaling the nearby, purpose built boulders next to the pier or have a go at slacklining!
There are nearby are cafés, takeaways and beach shops all within walking distance from Boscombe Pier. The pier is free to enter and has a plethora of activies that individuals and families can enjoy!
Designed by Archibald Smith, the 600 foot pier opened on 28th July 1889. In 1924/5 and 1927, the head was renewed in high alumina concrete and, between 1958 and 1960, the neck was reconstructed using reinforced concrete.
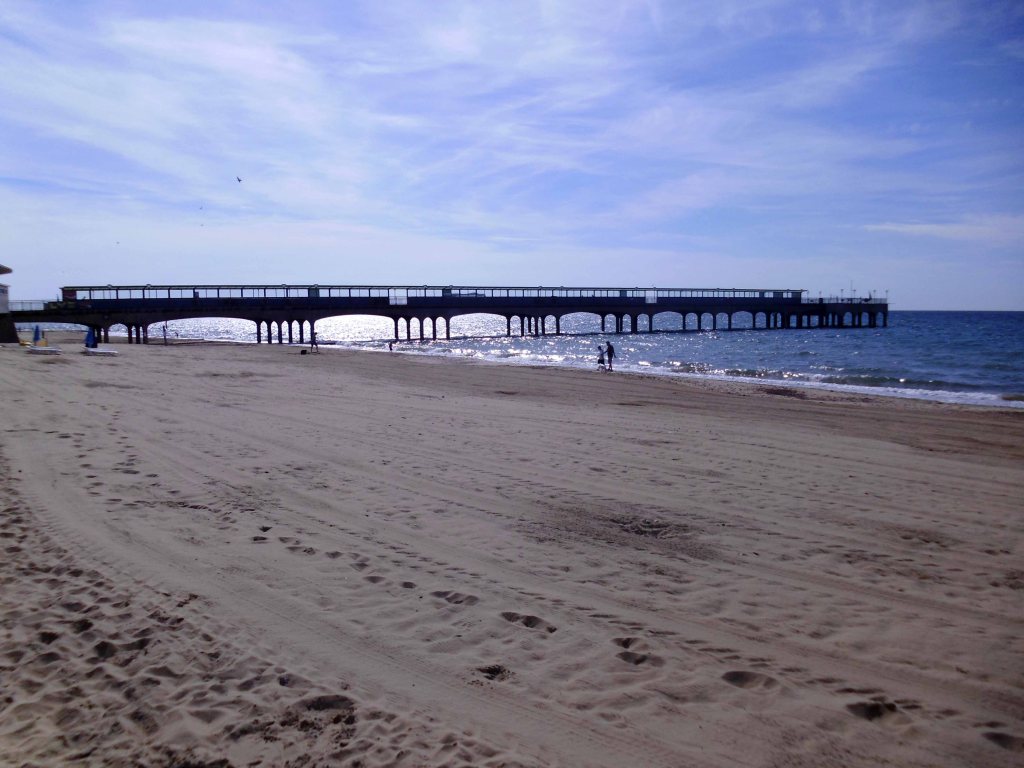
The neck building is a design by the Borough Architects, demonstrating great verve and vivacity. The contemporary style associated with Frank Lloyd Wright’s Usonian houses and made popular with Californian homes in the 1940s was well suited to the requirements of an architecture that combined ‘sun and fun’. The contemporary style made a feature of expressing different elements or planes of a composition with different materials, and here the combination is honest and each element well detailed. The sweep of the cantilevered, boomerang-shaped roof is a particularly joyous feature. It is a building that would have been despised as being exactly of its date until recently; now it is a building that can be celebrated for that very reason, and a rare example of pier architecture from these years.
Historic England Listing
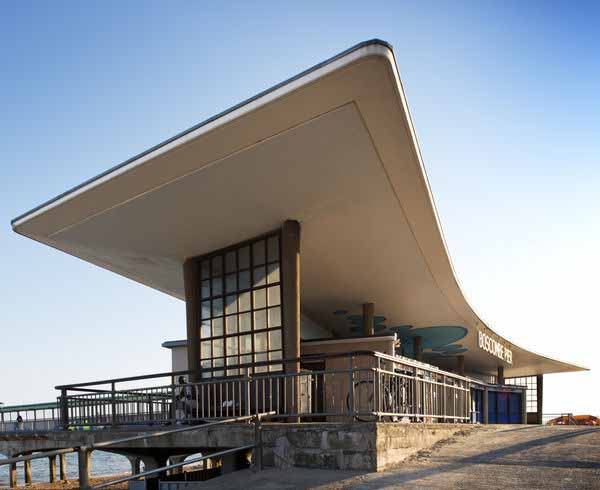




San Remo Towers a block of 164 flats, with penthouse and office, over basement garage. 1935-8 by Hector O’Hamilton.
Facilities offered as inclusive in this price included centralised hot water and central heating, an auto vac’ cleaning system, centralised telephones, a resident manager, a porter, daily maid, boot cleaning and window cleaning services. There was a Residents’ club with a reading room card room, billiard room and library, and a children’s recreation and games room. There were kiosks in the ground-floor lobbies selling tobacco and convenience items, where the staff took orders for the local tradesmen. The fifth-floor restaurant offered a la carte meals, which could be taken at pension rates of 38s per week. A simpler dinner cost 2/6d. The use of an American architect, Hector O Hamilton, may be an explanation for the building’s large range of facilities, including the grand underground car park and sophisticated servicing

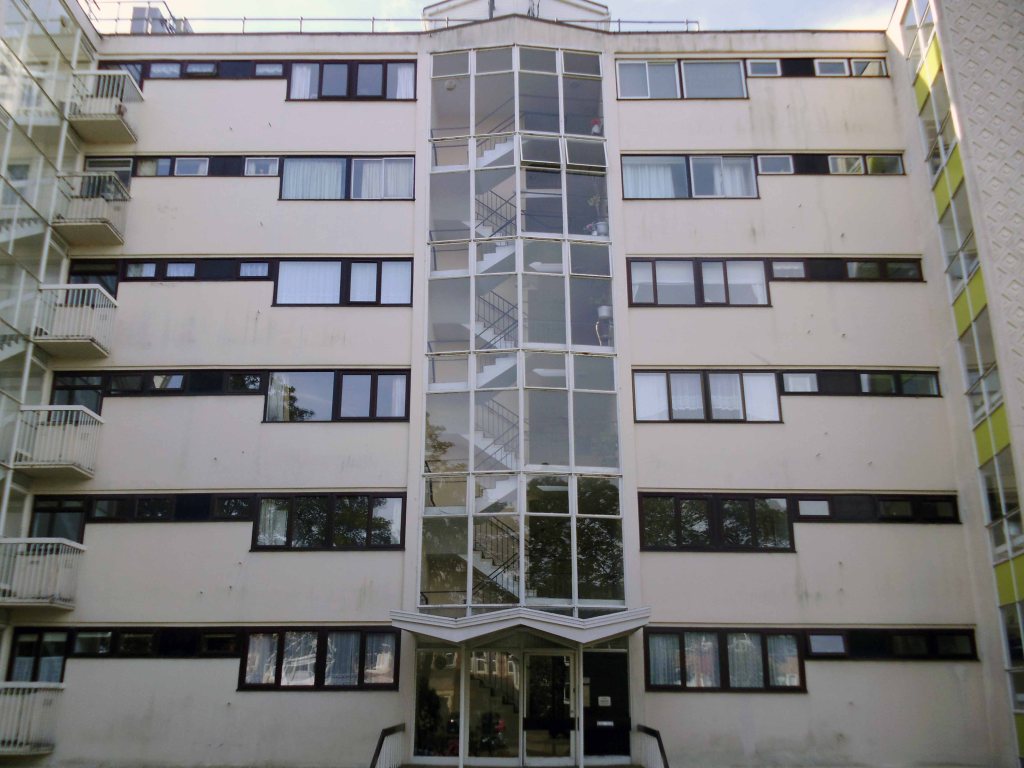


Carlinford benefits from commanding views over Poole Bay looking to the Isle of Wight across to the Purbecks. Included in the annual service charge is a Caretaker, Gardener & the communal areas are kept in good order. A fabulous location and a great place to call home.

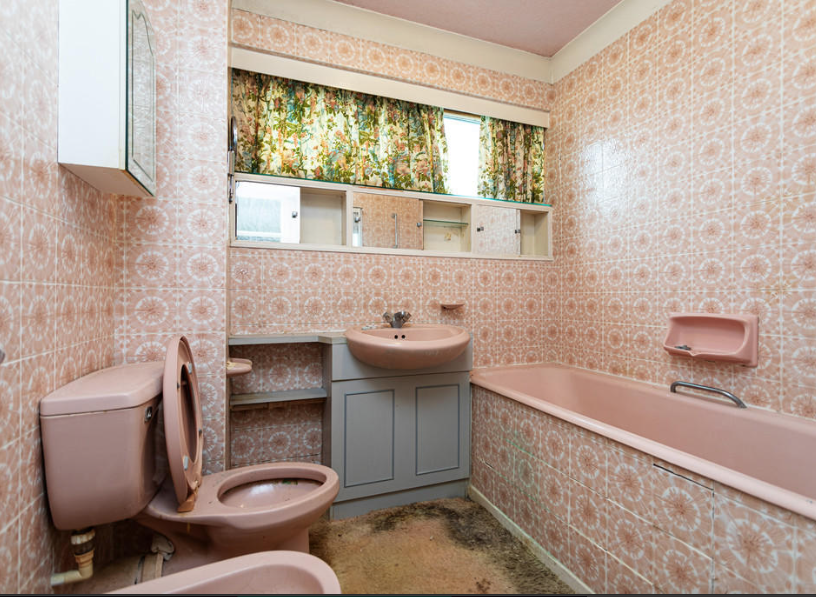



Crossing the New Forest and arriving in Hythe.

Running the length of the pier to catch the ferry across Southampton Water.

Where one is able to see many large ships.

St Patrick’s Catholic Church 1939





W.C. Mangan’s last church in the diocese, with a moderne Gothic character rather than the basilican style he favoured elsewhere. The design is not without character and is in the mainstream of brick church building around middle of the twentieth century.



First siting of Stymie Bold Italic/Profil since Devon


Sadly the Hovercraft Museum was closed – Founded 1987 as a registered charity, the Museum Trust is the worlds greatest collection of Hovercraft archive, film, and historic craft, dating back to to John Thonycroft’s 1870 air lubricated boat models and the then Dr. Cockerell’s 1955 annular jet experiments.


So excited to be boarding yet another ferry.


Seeing Portsmouth for the first time in a long time.
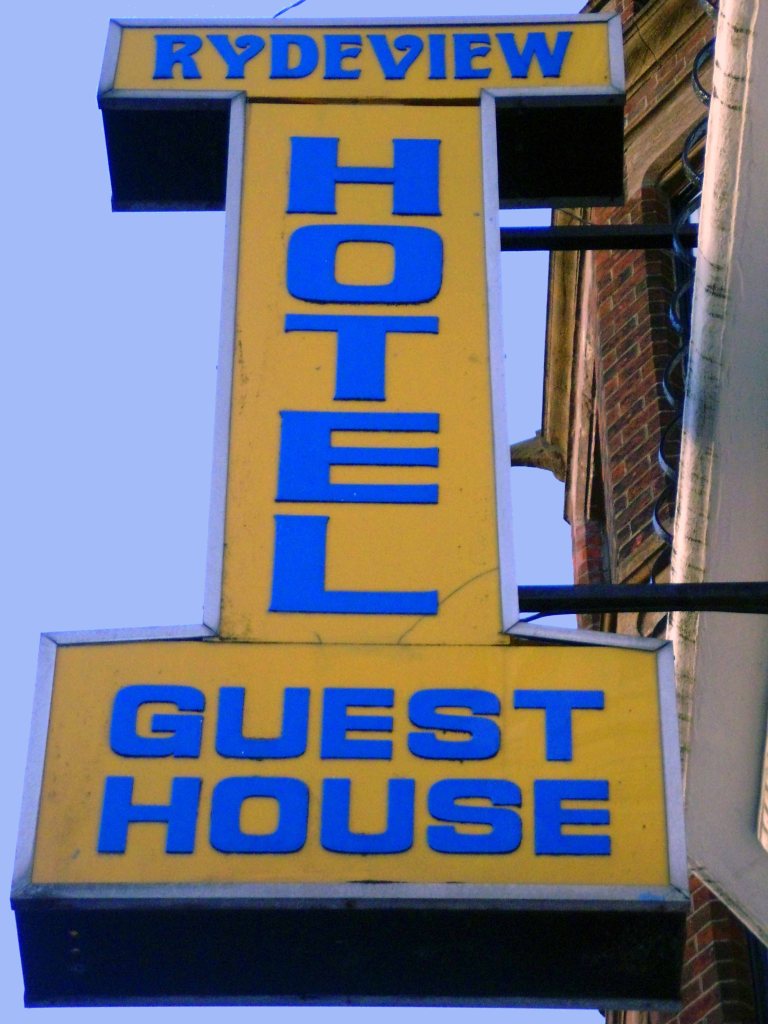
Finding cheap digs at the Rydeview Hotel.
My partner and daughter stayed here recently and the warm reception we received was great, thought it was going to be real value for money however when getting into the family room, which was a decent size, the curtain was half hanging down, iron marks and stains on the carpet, dirty windows, mould on the bathroom ceiling, hole in the bathroom floor and a very random shower head coming from the toilet that was very unpleasant. When we checked in we asked about breakfast and we were told this was going to be an additional £3 – we thought this was great value for money for a full English only to be left hungry and out of pocket! My daughter had one slice of toast, we asked for the full English what we received was cold and hard beans, and un-cooked egg and a rank sausage, the eating area was dirty – cobwebs everywhere.
I too stayed in the Family room with a delightful mouse for company and enjoyed one of the worst meals I’ve ever not eaten.

I headed for the 5th Hants Volunteers where I formally kept company with Felim Egan, Norman Taylor and Ian Hunter way back when.

Drinking Gales HSB – formerly a local brew now owned by Fullers
Established in 1847 Gales Brewery (George Gale & Co. Ltd) was an old brewery situated in Horndean, on the edge of Waterlooville. It made the nutty HSB – Horndean Special Bitter and the newer Gales Bitter. It took its water from its own well situated under the brewery which is fed from the South Downs, and the yeast and liquor, coupled with the local brewing style, produced beers with a sparse head, quite dark in colour.
In late 2005 Fuller’s Brewery bought Gales for £92 million. In January 2006, Fuller’s began cutting jobs at the Horndean brewery, and it was announced on 27 February 2006 that the brewery would close at the end of March 2006, although distribution and warehousing would continue in the area.
It didn’t tater the same and the pub had been gutted – gutted.

I beat a retreat to the Barley Mow – where I fell in with a gang of former Poly students from the 70s – they had studied and never left.
Eventually we all left.
Night night.


Another day another breakfast – reduced rations and rashers, the now inevitable hash brown and a far too common failure to recognise my preference for tinned tomatoes.
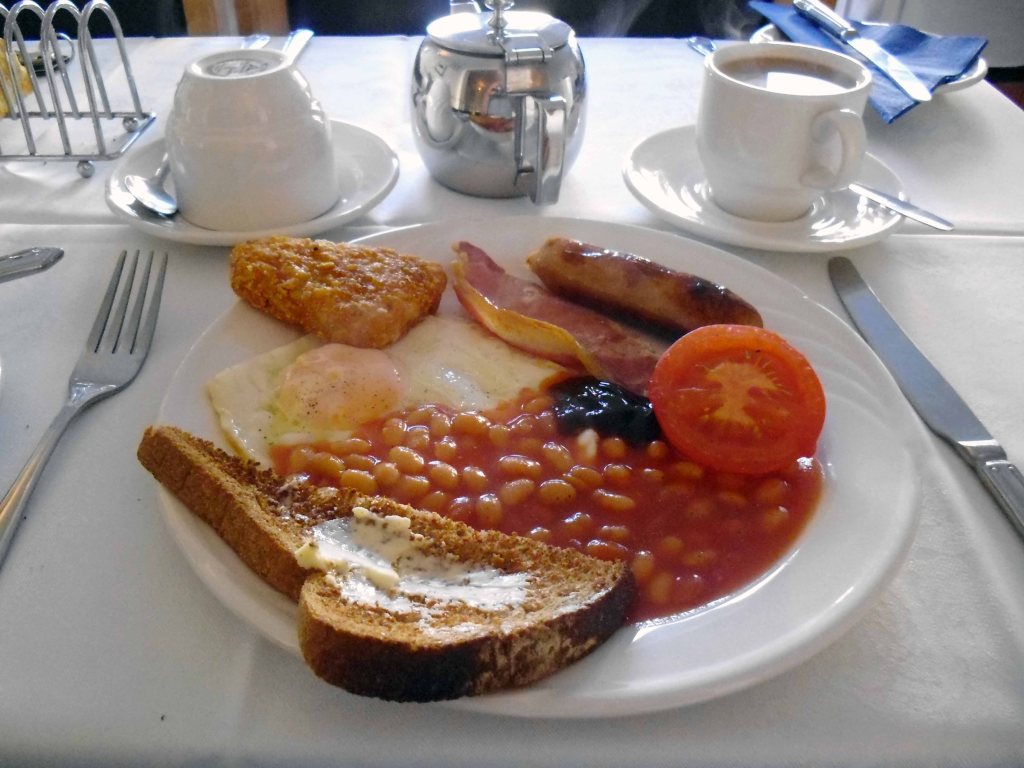
Soldier on.
Friday 31st July 2015 leaving town beneath the bright morning sun.

Following a shady lane.

Crossing a drain.


Noting one curious prefabricated concrete lean to too.

Up over the Devon Downs.

Arriving in Sidmouth
A beautiful coastal town with a regency feel which is ideal for visitors of all ages. Sat in the middle of spectacular countryside Sidmouth is home to beautiful beaches, stylish eating places and great shopping, with everything from unusual gifts, designer clothing and lifestyle goods available.
The day of my visit the Folk Festival was in full swing – I encountered hardened drunken cider drinkers, drunk in the park and more tie-dyed clothing, than you would consider it humanly possible to produce.


With a hey nonny no I left town – up a very steep hill.

At the top of the hill, I unexpectedly came upon an observatory.
The Norman Lockyer Observatory to be precise.
It is both a historical observatory and home to an active amateur astronomical society. It is a centre for amateur astronomy, meteorology, radio astronomy, and the promotion of science education.
The observatory is regularly open to the public, staffed entirely by volunteers, and each summer hosts the South West Astronomy Fair.
Norman Lockyer was a Victorian amateur astronomer, who discovered the element Helium in the Sun’s corona in 1868 and was one of the founders of the science journal Nature in 1869. He became the director of the Solar Physics Observatory at South Kensington and the first professor of astronomical physics in the Normal School of Science – now the Royal College of Science, in 1887, he was knighted in 1897.

Using one’s own skill and ingenuity it is entirely possible to deduce that one arrived at such an august hill top observatory – at exactly X o’clock!

We’re now on the road to Beer, more of which in a moment first we’re on the way to Branscombe.

The Church of St Winifred’s set in a sylvan glade.
Characteristic Saxon chiselling on stones hidden in the turret staircase suggest the probability of an earlier, 10th century, Church on the site. Saint Winifred’s is among the oldest and most architecturally significant parish churches of Devon. The 12th century square central tower is one of only four completely Norman towers in Devon.

The church contains a rare surviving example of wall painting, dated about 1450 and discovered in 1911, the couple in this fragment illustrate Lust.
Sadly much of our ecclesiastical art was removed, destroyed or over painted during the Reformation, exacerbated by Cromwell and a general disdain for pictures and such.
Lust was also to be removed, destroyed or over painted.

The reverence for royal succession was and is actively encouraged.


Well that’s quite enough of that, next stop Beer!



The beautiful picturesque village of Beer is located on the UNESCO World Heritage Jurassic Coast in Devon. Surrounded by white chalk cliffs, the shingle beach is lined with fishing boats still bringing in their daily catches and is famous for its mackerel.
On the edge of the South West Coast Path, Beer has some of the most stunning coastal walks in the county, one of the best being from Seaton to Beer with dramatic views across the Jurassic Coastline. Beer was also named recently by Countryfile as the Top Picnic spot in the UK from Jubilee Gardens at the top of the headland, chose for its stunning view of the beach and village from the hillside.
A narrow lane leads to the bay, clogged with oversized Toytown motor cars, full of folk in search of something which they’re doing their level best to remove, destroy or over paint.
Toytown is home to Larry the Lamb,and his clever sidekick, Dennis the Dachshund. Each day a misunderstanding, often arising from a device created by the inventor, Mr. Inventor, occurs which involves Ernest the Policeman, the disgruntled Mr Growser the Grocer and the Mayor.

Delightful home compromised by the curse of the ubiquitous uPVC.
Next thing you know we’re in Seaton.
Whether you are looking for interesting attractions, wanting to explore stunning natural landscapes, experience thrilling outdoor activities, or just wanting somewhere to stay, eat or shop, you’ll find it all in Seaton.

I found a pie shop and a pastie.

I found an ironmongers with a Stymie Bold Italic/Profil fascia.
Frequented by men who tend to adopt a combative stance when confronted with displays of ironmongery.

I found the road to Lyme Regis and the Regent Cinema.

The Regent Cinema opened on 11th October 1937 with Hugh Wakefield in The Limping Man. It was built for and was operated by an independent exhibitor.
Bristol based architect William Henry Watkins designed a splendid Art Deco style inside the cinema which has seating on a stadium plan, originally the seating capacity was for 560. It has a raised section at the rear, rather than an overhanging balcony. Lighting in the auditorium is of a ‘Holophane’ type, which changes colours on the ceiling. The proscenium opening is 35 feet wide. There was a cafe located on the first floor level.
In recent Years it has been operated by the independent Scott Cinemas chain. The Regent Cinema has been recently restored. From October 2000, English Heritage gave it a Grade II Listed building status.

2016 – Following the devastating fire at the Regent Cinema on Tuesday 22nd March, we can now confirm that the auditorium block of the Regent has been damaged beyond repair, and will have to be rebuilt. Damage to front of house areas is largely cosmetic, and will be attended to as part of the wider build scheme. We have every intention to rebuild the cinema to its former glory.
2019 – The WTW-Scott Cinema group is still actively engaged in a potential rebuild scheme for the Lyme Regis cinema. We’re currently working on our fourth set of design proposals, from which we need to reach the point where the rebuild scheme is both financially and architecturally viable. At present, we have not consulted with local authorities as there is little point in wasting everybody’s time presenting a scheme design that isn’t viable. New build cinemas are architecturally very complicated, and the Lyme Regis venue being a listed building presents challenges to overcome, all of which add significantly to any build schedule. Once we have a viable, workable scheme, we look forward to working with the local authority and Historic England to progress this.
The remainder of my time in Lyme was spent desperately seeking a bed for the night, to no avail. Following multiple enquiries and dead end directions to no-go destinations, I headed out of town.
Bridport bound – where I chanced upon a Pub/B&B the magnificent Lord Nelson where the owners allowed me to store my bike in the ninepin bowling alley.

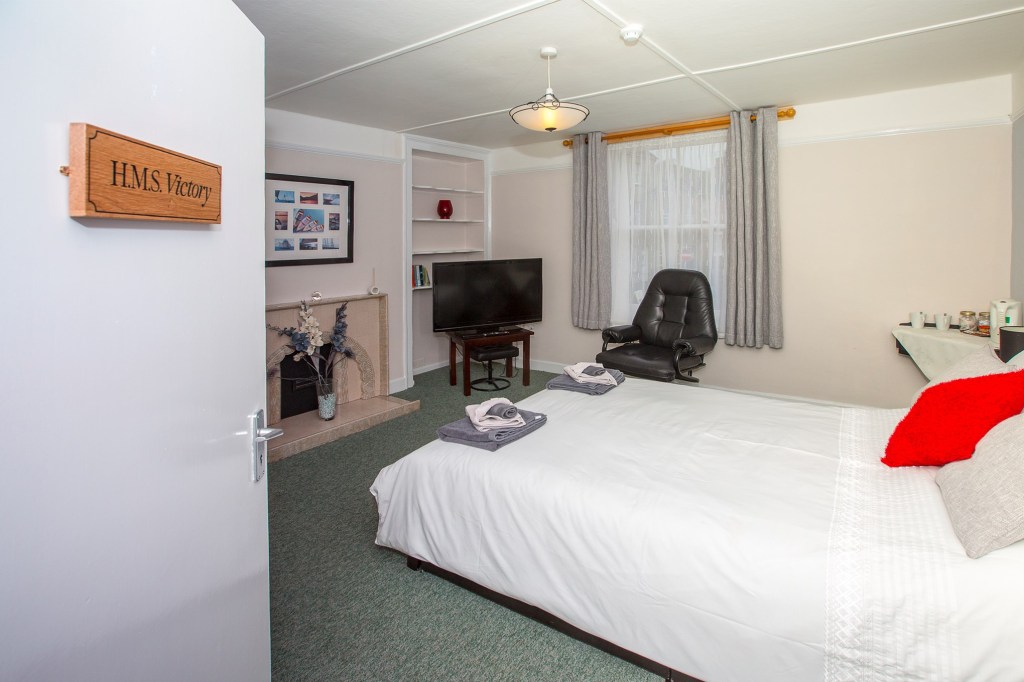
I sat in the beer garden at the Lord Nelson and boozed – chatting to a local lad that worked in the local brewery, brewing the local beer, that was served in this very same local pub.

Palmers Ales are brewed in one of Britain’s oldest and prettiest breweries and have been since 1794. The only thatched brewery in the UK, Palmers sits adjacent to the river Brit just a mile from Dorset’s Jurassic Coast. All our fine ales are brewed using water from our own naturally rising spring.
Our Head Brewer uses only the finest Maris Otter malt and carefully selected whole leaf hops to produce ales in a way they have been made for generations. Palmers historic brewhouse has a traditional Mash Tun, an open top Copper, along with top fermentation, this is the way ale should be brewed.

I finished up somewhere else, sat outside chatting to someone else, about something else.
Wandered happily home to bed.
Night night.


Wake up Steve put the mini-kettle on!

Get down for breakfast – I personally regret the untimely passing of fried bread and the appearance of the so-called hash brown.
Originally, the full name of the dish was hashed brown potatoes or hashed browned potatoes, of which the first known mention is by American food author Maria Parloa in her 1887 Kitchen Companion, where she describes the dish of hashed and browned potatoes as a fried mixture of cold boiled potatoes which is folded like an omelet before serving.
Years later we got them.

Thursday 30th July 2015 and the sun is a shining brightly on the Dart.
Get on the ferry!

We’re off again.

The Monkey Puzzle tree Araucaria araucana is one of the oldest trees in the business – of being a tree.
It is native to central and southern Chile, western Argentina, and a welcome visitor to the English Riviera.
The hardiest species in the conifer genus. Because of the prevalence of similar species in ancient prehistory, it is sometimes called a living fossil.
The refined white rectilinear box shaped houses of the genus Seaside Moderne, are an offspring of the International Style, to be found all over the globe.

The sea covers seventy percent and rising, of our planet.








Seaside shelters are ubiquitous along our coast and form a typology determined by a rich variety of wild and wonderful Municipal tastes – flat, broke, baroque, modern and functionalist, hardly two the same.

Electricity is a popular power source both locally, nationally and internationally.

Model villages originated in seventh century China, there is only one way around a model village.
This one is in Babbacombe.

Time for a 99 – quick it’s melting Steve!

This Georgian Court is situated just outside Torquay, a restrained Neo Classical/Deco brick and render apartment block – the couple I chatted to, very kindly offered to show me around the place.


Ghost signs have the habit of disappearing all over the place.



So to shops of all shapes and sizes.

Whilst others prevail.




Including this arcane example in Exmouth – The Wool Shop.

Laundrettes may be on the way out but this gallant knight of the road continues to record them, both online and in print.


Here in Teignmouth a pier appears not uncommon on certain parts of the coast.
Teignmouth Grand Pier is a great day out for family and friends. There’s something for everyone – from big kids to little ones – it offers you all the traditional attractions and entertainment in the Great British spirit of the seaside.

Time to get on the ferry again Steve – crossing the Exe Estuary on the Starcross to Exmouth Ferry.
Bikes carried for a small additional charge.
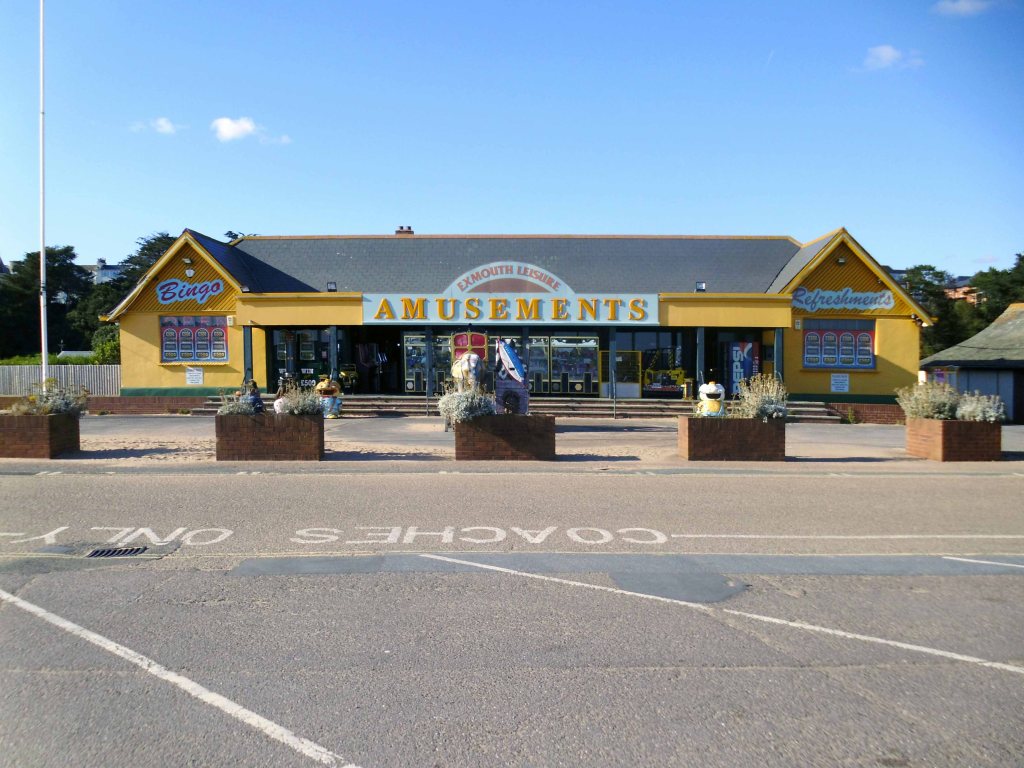
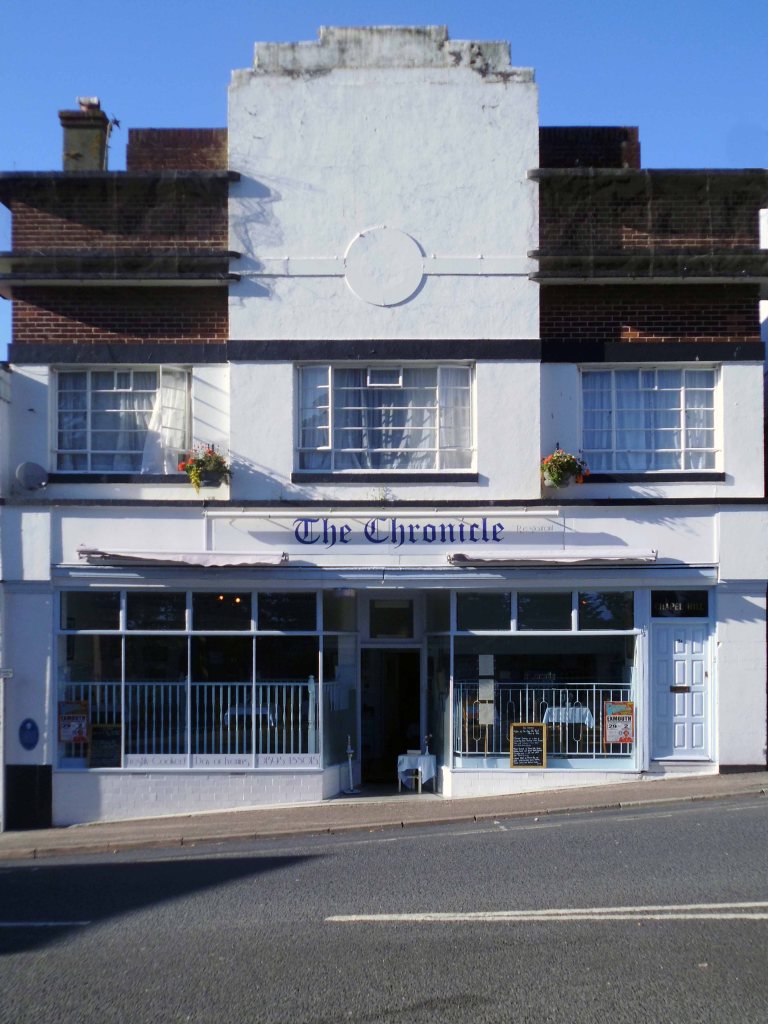
No time for Bingo, reading the local paper or the amusements – time for a pint, in the form of two halves.

Then a wander back to the digs – see you all tomorrow.
Night night

Following a sound night’s sleep, courtesy of the Ocean Hotel, I set out on my Ridgeback World Voyage – purchased through the Cycle to Work Scheme, I have essentially used it in order to cycle away from work.
My dream had always been to devise a way of life, where the lines between work, leisure and culture disappear, where such tiresome social constructs have finally become redundant – let’s go!

Having failed to learn from my previous jaunt, that a map is a handy aid to successful travel, I set off merrily without one – on Sunday 25th July 2015.
Following Sustrans’ signs will suffice, says I to myself.

I arrived safely in Brean, as the rain began to fall with a deeply disheartening enthusiasm.

The signage indicated a route across the beach – I quickly learnt that heavy rain and sand do not produce a sufficiently solid surface for cycling, when push comes to shove, there’s only one way forward.
Push.
There was no escape to the left, the extensive run of caravan parks and private leisure facilities having erected attractive razor wire topped barriers and locked gates – I pressed on.
With every arduous tortured sandy step, I developed an even deeper antipathy towards Pontin’s Brean Sands.

Here at Brean Sands we have been busy getting ready to welcome guests to our park. We have painted all our apartments, we have fitted over 10,000 metres skirting board throughout the apartments. All external soffits have been painted along with all the Double Decker apartments and main buildings. The QV Bar, Restaurant and also the Fun Factory have all had new flooring fitted. Our Restaurant bays are now refitted as well as improvements to our till area & reception desk.

Free at last from the sandy hell of the shore, I sought succour in this seaside café – where panoramic views of the sea come free.

Having enjoyed the multiple benefits of a breakfast not included tariff at the Ocean Hotel, I was now very, very hungry indeed – I made very, very short work of egg and beans on toast.
I briefly kept company with a Swiss couple, who were on an extensive motor car tour, I quickly became something of an apologist for the day’s foul weather.
It’s not always like this you know.
Stating the obvious, yet thinking the converse.

The panoramic view through the other window – a delightful row of rain soaked, link low rise maisonettes – nirvana!

I was arrested by this arresting wayside shelter/art gallery facility commemorating the Coronation of 1953, in the village of Chedzoy.
The village is at the western end of King’s Sedgemoor and lies on an ‘island’ of Burtle marine sands, close to King’s Sedgemoor Drain. The area was settled possibly in the Mesolithic period, and timber trackways from the third to first millennium B.C. provided routes to other settlements on the Somerset Levels. Roman artifacts have been found in the parish.
The name of the village is pronounced Chidgey or Chedzey, and derives its name from being Cedd’s Island. The zoy part of the name being derived from eg or ieg meaning island.
The shelter stands at the corner of Front and Higher Streets – it would appear that the Burghers of Chedzoy had exhausted their inexhaustible font of creative naming resources, by the time that streets had been invented – the Mesolithic fools.


The village people seem to be suffering from some collective false memory syndrome recollection of a fabulous Mer-family past.

Improving weather in the Bridgwater area, as we languish in the cool shade of the by-pass, beside the River Parrett.
The River Parrett has its source in the Thorney Mills springs in the hills around Chedington in Dorset in England and flows west through the Somerset Levels. The mouth is a Nature Reserve at Burnham on Sea where it flows into Bridgwater Bay on the Bristol Channel. The river is tidal for 18.6 miles up to Oath; and, because the fall of the river, between Langport and Bridgwater is only 1 foot per mile, it is prone to frequent flooding, in winter and high tides.
The River Parrett is 37 miles long and its main tributaries include the Rivers Tone, Isle and Yeo. The River Cary drains into the Parrett via the King’s Sedgemoor Drain. The River Parrett drains an area of over 652.5 square miles – comprising around fifty percent of the land area of Somerset.

Here we are in Williton – where the modern world is ready to sweep in unannounced as announced in the Somerset County Gazette.

Plans to build a new supermarket, retail units and health centre in Williton have been resubmitted this week. J. Gliddon and Sons Ltd. has put forward new plans for the redevelopment of land off the A39 Bank Street in Williton, behind its existing store.
The shop will be demolished to create the access road, with the company expected to occupy a new unit fronting onto Bank Street once the mini-roundabout has been built.

Well so far so good – I arrived in Minehead in one piece – bike intact.
Having only the vaguest notion of where my onward route lay – I hastened to the Tourist Information Office. Having carefully explained my malaise the helpful staff gazed at me with mild amazement, liberally mixed with slightly perplexed eye-rolling and the odd tut.
Having received quite detailed instructions, I was almost immediately lost, following a road that abruptly ceased to be a road. Reluctantly I picked up a woodland path, rutted with tree roots and certainly not a suitable cycling route.

It fell away sharply, as I careered out of control down the precipitous slope.
On reaching the end I discovered that my new rain jacket had also fallen away, along with my treasured Casio watch, which was tucked safely in the pocket.

I lightly bit my lip and reflected that climbing back up the precipitous slope, which I had only too recently incautiously careered down, was not an option – onward ever onward.

In my mind the younger me looks at the older me – having lost all faith in my ability to manage my life with even a modicum of honesty and integrity, or at best a basic grasp of reality.

O ye of little faith – he seeks sanctuary in Church of All Saints Selworthy.
A whitewashed Grade I Listed 15th-century Church, with a 14th-century tower.
Welcome to this outstanding Parish Church, which, thanks to it’s distinctive white appearance stands as a beacon on the hills of Exmoor. For centuries Selworthy Church has been a focus for residents and visitors as a place to experience the power and presence of God. We hope you find peace of God here and leave uplifted, refreshed and inspired.


Further on down the road somewhere or other I had a cup of tea and piece of cake.

Had I carried out even the most basic research, I would have known that the ups and downs of Exmoor are no easy ride, particularly in heavy rain without a rain jacket.

As the sky darkened I was heartened by the sight of the light’s of Ilfracombe, twinkling star like in the distance – following eighty six miles of toil and a measure of trouble, I finally arrived at the pre-booked digs. They had been concerned by my no-show, relieved when I finally arrived, incredulous when I told the tale of the day’s travails. The lady of the house ever so kindly washed and dried my sodden clothing.
I showered and hit the town – eschewing food in favour of a pint, chatting to a garrulous gang of solar panel cleaners from Cornwall.
Returning merrily to the B&B and the prospect of slumber.
Night night.


Day four Thursday 4th September 2014 – leaving Clacton on Sea for Frinton on Sea is the equivalent of crossing continents, time zones, aesthetic and social sensibilities.
Leaving the razzle-dazzle, frantic fish and chip frazzle, for the sedate repose of germ free Frinton.

Green sward and restrained modernist shelters adorn the foreshore.

I love the bold optimism of Maritime Moderne – the bright eyed, forward looking window grid of these fine flats.


I have a cautious admiration for the faux Deco newcomers.

The modernist estate was attempted many times in the interwar years; visions of rows of fashionable white walled, flat roofed houses filled developers eyes. In practice the idea was less popular with potential house buyers. In the Metro-Land suburbs of London, estates were attempted in Ruislip and Stanmore, with a dozen houses at most being built. One estate that produced more modernist houses than most, albeit less than planned, was the Frinton Park estate at Frinton-on-Sea on the Essex coast.

Oliver Hill was known for his house designs, which spanned styles from Arts and Crafts to Modernist. Hill was to draw up a plan for 1100 homes, as well as a shopping centre, luxury hotel and offices. The plan was for prospective buyers to buy a plot and then engage architects to design their new house from a list of designers drawn up by Hill. The list featured some of the best modernist architects working in Britain at the time; Maxwell Fry, Wells Coates, F.R.S. Yorke and Connell, Ward & Lucas.
As wonderful as this sounds today, the buying public of 1935 did not quite agree. The majority of potential buyers were apparently put off by the Estates insistence on flat roofs and modernist designs. Plan B was to build a number of show homes to seduce the public into buying the modernist dream. Of 50 planned show homes, around 25 were built, with about 15 more houses built to order. The majority of these were designed by J.T. Shelton, the estates resident architect, with a number designed by other architects like Hill, Frederick Etchells, RA Duncan and Marshall Sisson.
One million four hundred thousand pounds later






Nine hundred and fifty thousand pounds

These survivors are now much sought after residences.


The town is also home to this traditional confectioners – Lilley’s Bakery.

Leaving the coast for pastures new – well, a ploughed field actually.

Crossing the River Orwell over the Orwell Bridge on my way to Ipswich.

The main span is 190 metres which, at the time of its construction, was the longest pre-stressed concrete span in use in the UK. The two spans adjacent to the main span are 106m, known as anchor spans. Most of the other spans are 59m. The total length is 1,287 metres from Wherstead to the site of the former Ipswich Airport. The width is 24 metres with an air draft of 43 metres; the bridge had to be at least 41 metres high. The approach roads were designed by CH Dobbie & Partners of Cardiff.
The bridge is constructed of a pair of continuous concrete box girders with expansion joints that allow for expansion and contraction. The girders are hollow, allowing for easier inspection, as well as providing access for services, including telecom, power, and a 711mm water main from the nearby Alton Water reservoir.
The bridge appears in the 1987 Cold War drama The Fourth Protocol, in which two RAF helicopters are shown flying under it, and at the end of the 2013 film The Numbers Station.


Time for a Stymie Bold Italic stop – much to the obvious consternation of an over cautious customer.
It seems to still be extant – but with a tasteful coat of subdued grey paint according to its Facebook page.

Having completed this journey in 2016, then reacquainting myself in 2020, I have little recollection of visiting Ipswich, but I did, yet there are no snaps.
I photographed this and several other water towers, precisely where, I could not honestly say.
Suffice to say that it is somewhere – as is everything else.

An admiring nod to Bernd and Hilla Becher.

This the only time that I chose to have a glass of beer whilst awheel, normally waiting until the evening – I couldn’t resist this charming looking brew pub in Framlingham.
Earl Soham is a village close by, on the A1120. The Earl Soham Brewery beers started out in life being brewed in local man Maurice’s old chicken shed. You may be pleased to hear they have a slightly more sophisticated set-up now, without forgetting their humble roots.
If you haven’t tasted them before, we think you’ll be as delighted with them as our regulars, and you can be guaranteed of a warm welcome if you come to try them out.



The sort of wayside boozer where I could have easily idled away an hour or two – hopefully I’ll pass by again some time and linger longer.

Another water tower – somewhere.

The most enchanting of shop fascias.





Something of a curiosity – David Frost’s father’s ironmongers in Halesworth – and the Ancient House with its ancient carving.


The bressumer beam at the front of the is linked with Margaret de Argentein in the late 14th and 15th century, it is believed t it could have been a manor or toll house.
Currently trading as a Bistro with paranormal problems;
Things in the window were swaying the other day and when we went to stop them they almost fought back.
I’ve seen two ghosts in the kitchen. One was clearly a man, the other was when I thought my daughter was over my shoulder but when I looked around she wasn’t there, and we were the only two in the building.

The long and ever so slightly winding road of the lowlands, sad eyed.

Service station highlight of the tour – with its National graphic identity intact.

A no longer a bakers bakery.


Ghost sign.

All at sea again – caravans to the left of us, sea to the right of us, onwards onwards.

The eternal puzzle of the paddling pool.

Terracotta tiling on the Lifeboat House.

Crossing the estuary of the River Yare – yeah, yeah!

Finally arriving in Joyland.
Rides include the world famous Snails and Tyrolean Tub Twist.
A huge toy town mountain incorporates the Spook Express kiddie coaster, Jet Cars and Neptune’s Kingdom undersea fantasy ride, Pirate Ship, Major Orbit, Balloon Wheel and Skydiver complete the rest of the rides.
Hungry – why not grab a bite at the American Diner.
I actually went to the Wetherspoons.

Though the town is full of tiny pubs.


And a chippy.

I wandered the highway byways and promenade of Great Yarmouth, all alone in a neon nightmare!








Finally settling down for a pint or two – again.

Lastly encountering the late night skaters.

Night night.


Day three Wednesday 3rd September – leaving Southend under a cloud.
The huge slab of the Civic Centre shrouded in sea mist
Oops actually Alexander House – built around 1970 to house the then new V.A.T. HQ.
Designed by borough architect – PF Burridge.
Queen Mum Opens Civic Centre – It took a while to get there, since 1958 when the council agreed to embark on a quest to build a new home for itself; but on 31st October 1967 HRH the Queen Mother did the honours and formally opened the spanking new Civic Centre. During its build Southend was classed as being in the top ten in the country for full employment, due to this workers were hard to come by and bus loads of workers were brought in to complete this and the many other projects shooting up along Victoria Avenue at the same time.
Cllr Beryl Scholfield commented later on the day – The Queen Mother opened the Civic Centre in 1967, when my husband was chairman of the town hall committee, and we had lunch with her at Porters. We were presented to her when she came in. There were no more than about 30 of us there. It was a most exciting day.
She was as natural as you see her on the television.
Postscript 2002
A Union Jack lowered to half-mast in tribute to the Queen Mum has been stolen from Southend’s Civic Centre. A council spokeswoman today denounced the theft as – a despicable act at a time of great sadness and national mourning.
The outrage has caused extra sadness for royalist residents in the town because of the Queen Mother’s special place in the history of the Civic Centre.
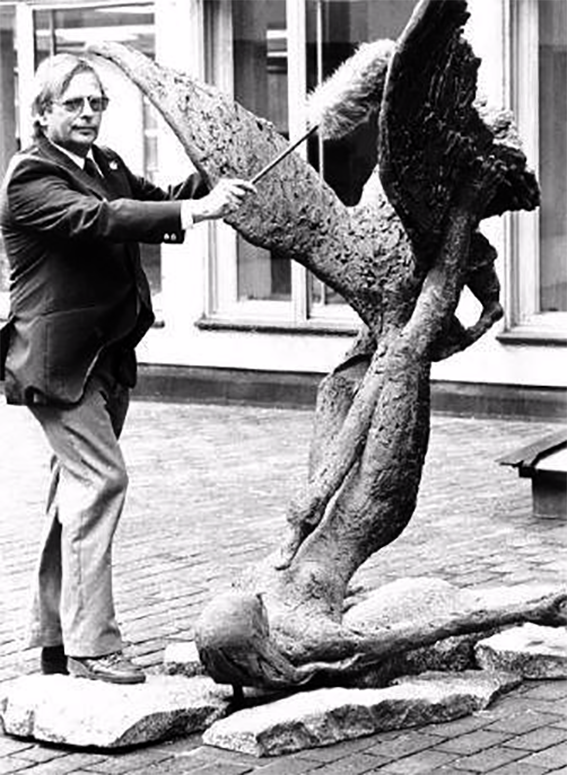
The Leda and the Swan statue by Lucette Cartwright, which used to be in the Civic Centre atrium, gets a polish in May 1987.
A bronze statue depicting a mythological rape has finally found a new home at the mayor of Southend’s official residence. The controversial statue of Leda and the Swan was specially commissioned by Southend Council in the Sixties and first stood outside the courthouse in Victoria Avenue.
Later it was moved to the Civic Square and then to the courtyard of the Palace Theatre, in Westcliff. Later, it was moved to the Civic Centre when it caused outrage among staff. Workers claimed the statue, representing the rape of Leda by the Greek god Zeus disguised as a swan, glorified rape as an art form.
Last week, the statue was removed from the Civic Centre and is now at the mayor’s residence, Porters, in Southend.
Rob Tinlin, Southend Council’s chief executive and town clerk said – The statue of Leda and the Swan was located at the Civic Centre until a suitable location was found. The statue is permanently on display in the garden of the mayor’s residence, Porters in Southchurch Road.

It is in an appropriately landscaped area next to the pond.

Misty eyed I missed the sculptural fountain – William Mitchell I presume?

Said farewell to Neptunes unilluminating assorted fish.

Heading out of town past noisy scenes of quiet despair, no more fancy goods, no more confectionary – shake that.

Heading inland, away from the wibbly wobbly estuarine coast of higgledy piggledy Essex, through freshly mown pasture and solitary haywains.
This is Constable country:
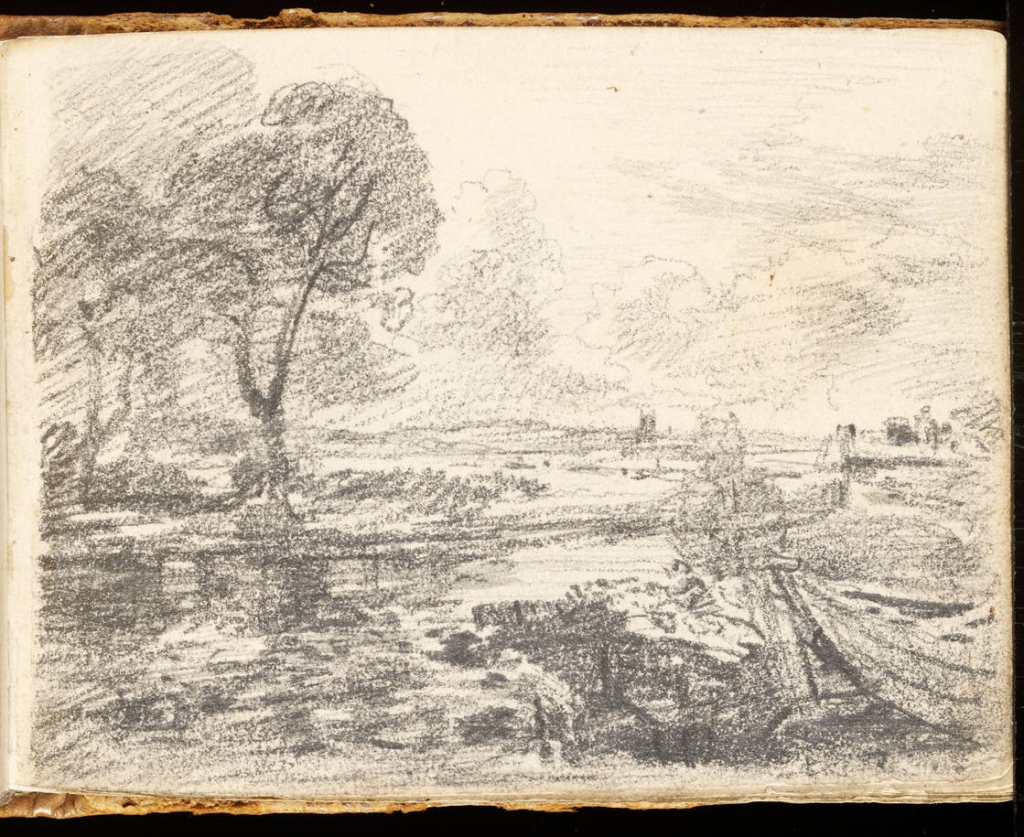
Like many artists practising at the time, Constable used sketches as source material for fully worked-up compositions. He did not find the production of finished paintings easy, which probably contributed to his late recognition by the art establishment.

Passing by solitary bus shelters, patiently awaiting passengers.

Waterworks works in the palatial neo-classical manner, with a restrained nod to incipient Art Deco.

Encountering the occasional leafy lane.

I eventually found myself on the outskirts of Colchester, outside St Theresa Of Lisieux .
A striking pre-cast concrete frame design of 1971, with a dramatic and well-lit interior, lively modulation of wall surfaces and some furnishings and artworks of note.
Architect – JH Dabrowski
The entrance façade has a large gable and projecting entrance canopy, above which is a bronze statue of the Risen Christ, by local artist Tita Madden – 1977

This is a large modern church, built with a pre-cast concrete frame with a crossover roof beam system, allowing for dramatic internal effects. Within the bays created by the frame, the walling is mostly brick, with some pre-cast concrete panels, and large areas of glazing. Concrete is also used for the window mullions and surrounds. Each bay has the brickwork slightly angled or faceted, giving the design a great sense of movement and liveliness, both inside and out.

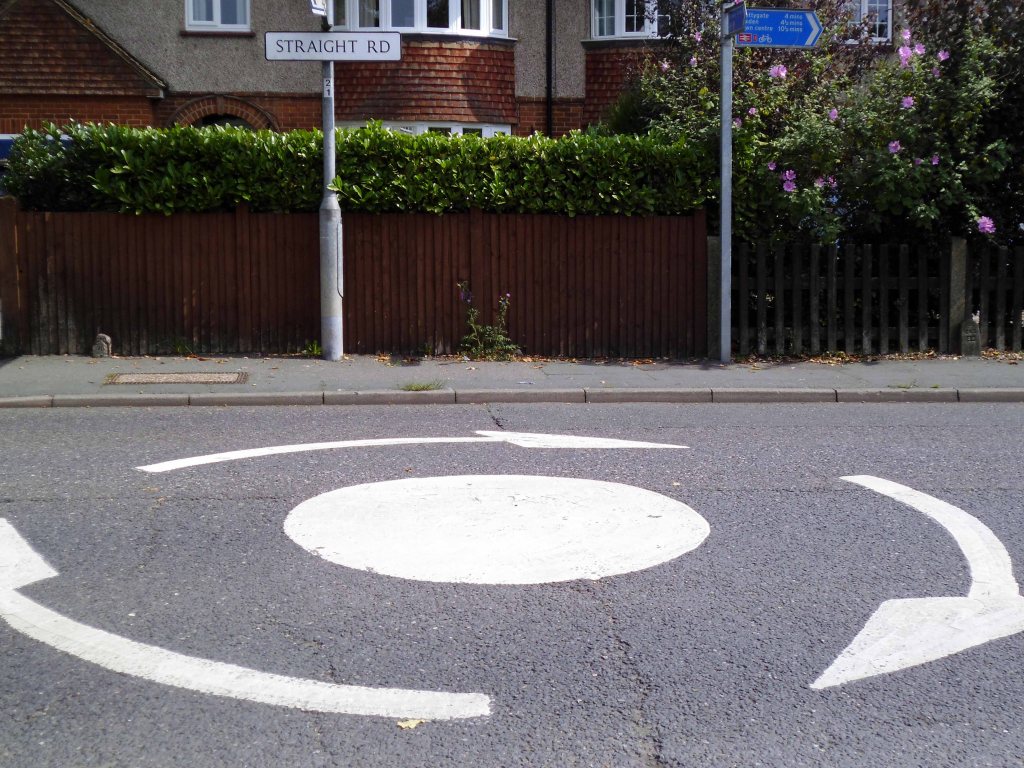
Struggling to go around a Straight Road.
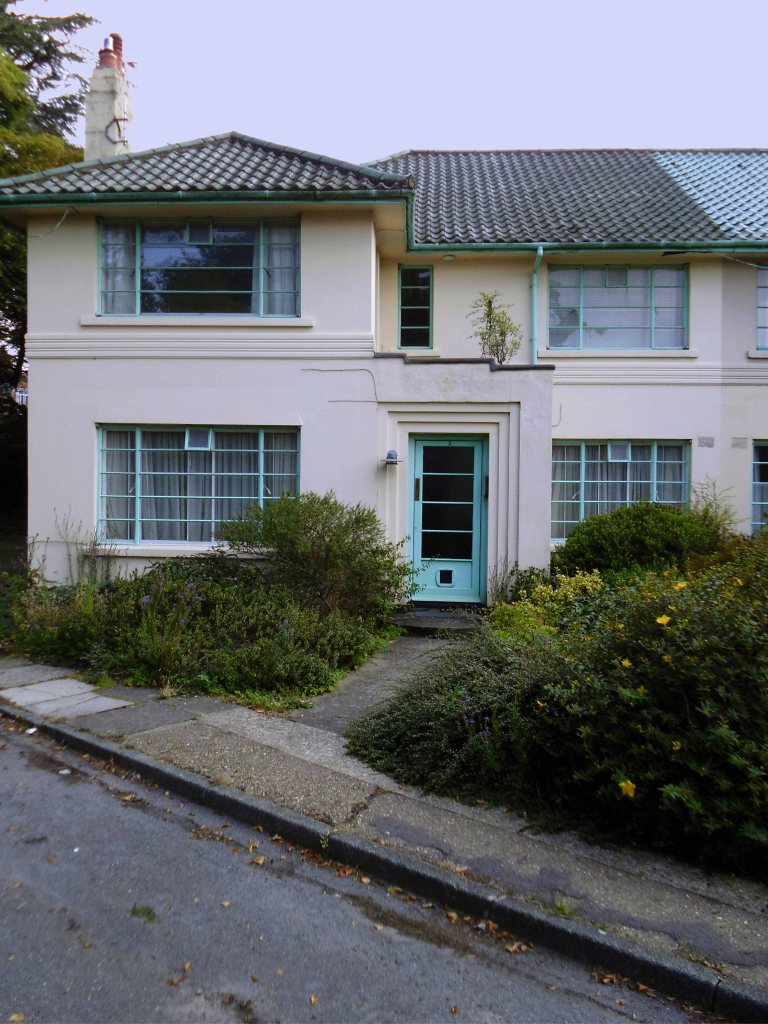

£240,000 will get you an Art Deco maisonette in Vint Crescent from Wowhaus:
This one is a ground floor apartment, which has undergone a complete refurbishment, but with one on keeping those period features to the fore – period features such as original radiators and those distinctive windows and doors are intact, rubbing shoulders with some new, high-end finishes like oak floors and updated kitchen and bathroom.

Foolishly I became more than somewhat lost and on making enquiries concerning my whereabouts and destination, I was met with gently derisive laughter. Therefore, I bypassed Colchester, took the wrong route along a mainly main road and ended up much too quickly in Clacton.

Home to several shops to let, as we shall subsequently see.
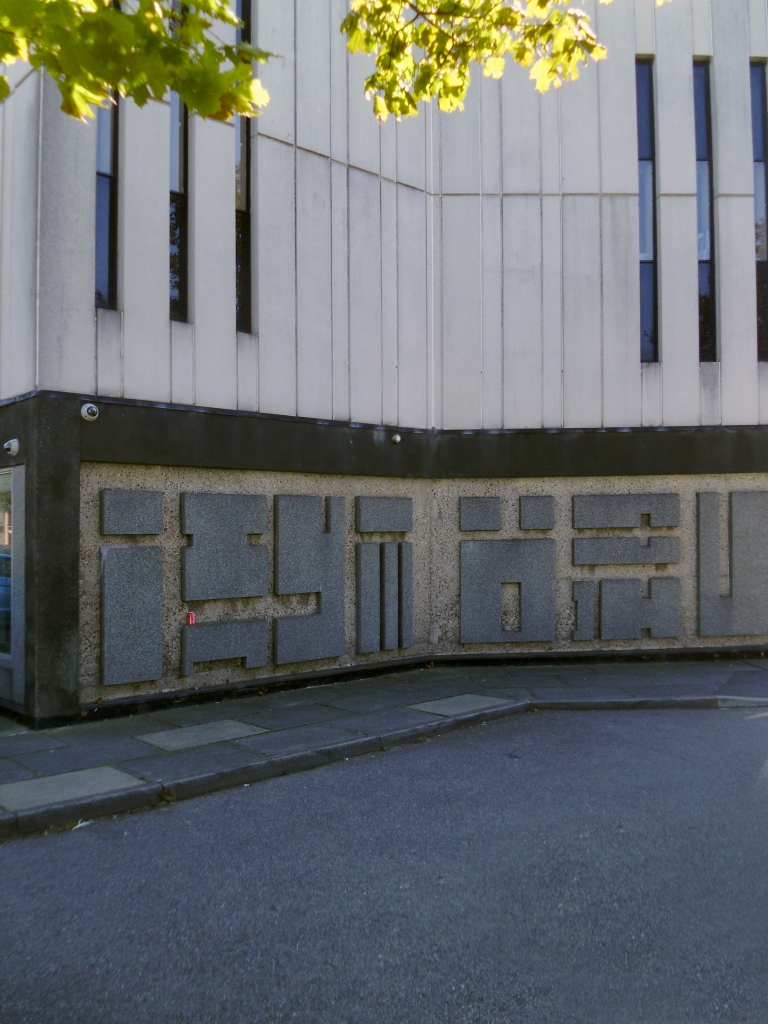
Also home to a fabulous concrete frieze on the exterior wall of the library.

Quickly ensconced in my bijou digs – I hit the town to take a look around.

I was staying right opposite this here boozer – a little too early for a pint, I’ll pop back in a bit.

Seaside shelter in a faux vernacular manner, calm seas ‘neath an azure sky – perfect.

Artifice and authenticity the sunbathing citizens sit beside an inflatable pool – perched above the sea on the pier.

Clacton Pier, which opened on 27 July 1871 was officially the first building erected in the then-new resort of Clacton-on-Sea. A wooden structure 160 yards in length and 4 yards wide, the pier served as a landing point for goods and passengers, a docking point for steamships operated by the Woolwich Steam Packet Company, and a popular spot for promenading. By 1893, Clacton had become such a popular destination for day trippers that the pier was lengthened to 1180 ft (360m) and entertainment facilities, including a pavilion and a waiting room, were added to accommodate them.
The pier seems to have changed hands several times, as is the way with such things, subjected to fires, storms and pestilence – yet still prevails.
Key attractions include Stella’s Revenge – a family Galaxi rollercoaster. Formerly operated at Barry Island Pleasure Park as Galaxy, and later Viper.

Pause to consider the prospect of magical fun, fun, fun.

Let’s return to dry land, where we find certain signs of decline in these uncertain times.


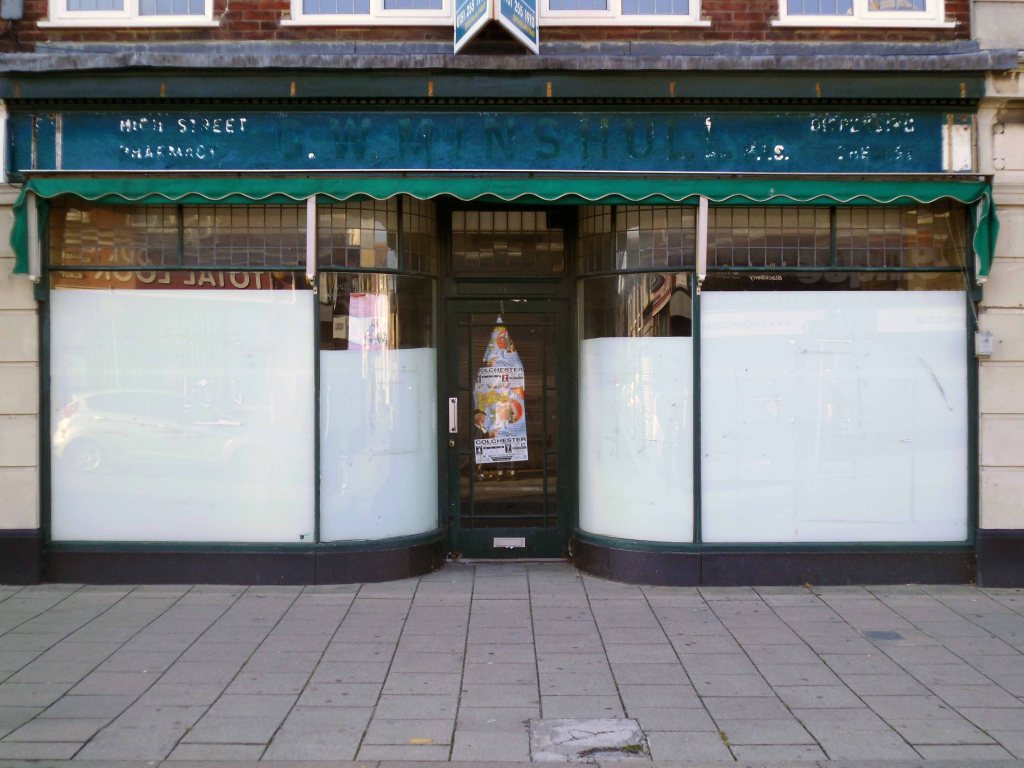

Hope springs eternal in the Arcade hairdressers.

We place our trust in the tried and tested condiments of this most sceptered of isles.
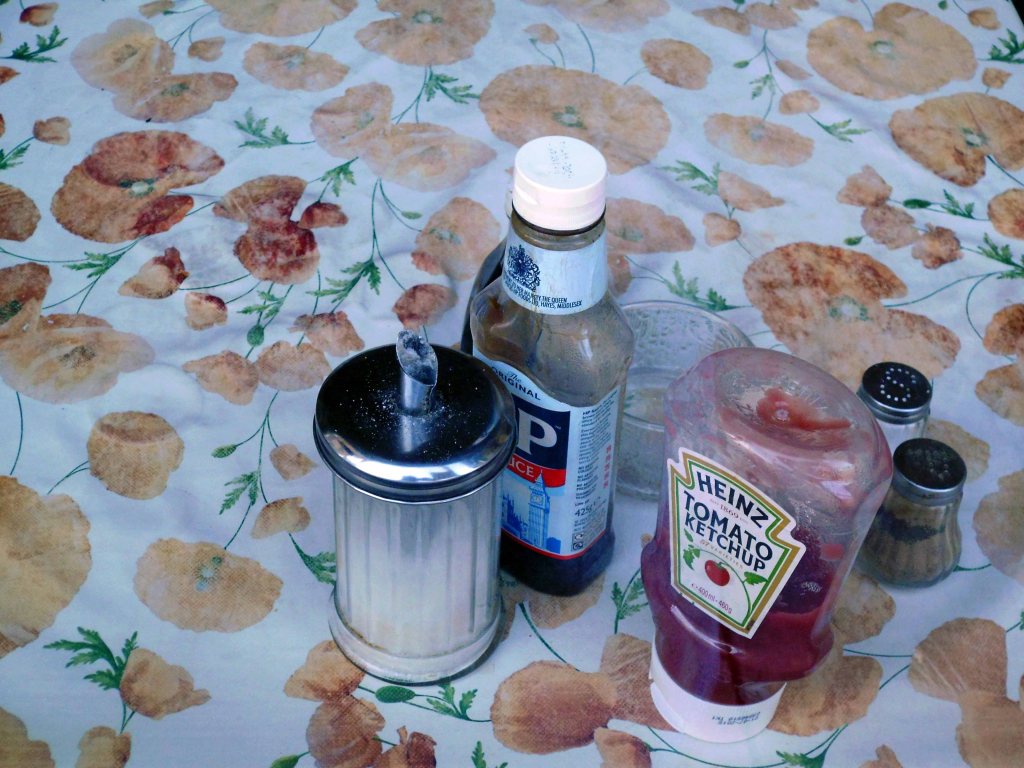
Life goes on at the Linen Shop – yet another Profil/Stymie gem!
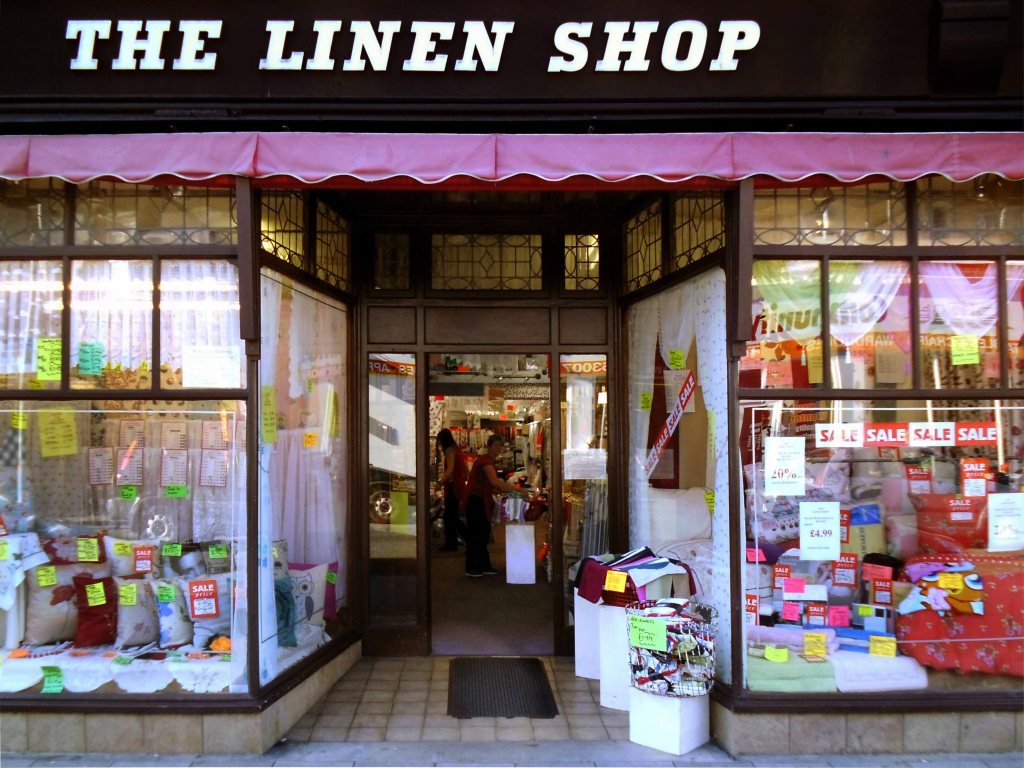
A limited choice is widely available from the far from extensive menu, though mushrooms do come with princely, premium price tag attached.

Another long day closes with a well deserved pint – God bless the Old Lifeboat House and all who sail in her.

Night night.

Kirkgate Buildings Byram Street

Commercial building with ground-floor retail units and offices to the upper floors, c1883, by W H Crossland with sculptural work by C E Fucigna. Sandstone ashlar, slate roof, substantial ashlar ridge stacks. C19 Queen Anne style with French influences and classical Greek sculpture. One of the ground-floor shop units was remodelled in 1935 by Sharp and Law of Bradford with Moderne shopfronts and interior fittings.

The cultural and visual collision is immediate – the pairing of Huddersfield’s grand Victorian manner with the latest of European Moderne.
Neaverson’s – purveyors of pottery and glass began life in 1893 in premises on Cross Church Street, before moving to the Grade I-listed Byram Street building in 1935.
Set to the ground floor of bay 4 is a 1935 Moderne shopfront by Sharp and Law of Bradford. The shopfront is of grey and pink/beige marble with unmoulded windows that are curved to eliminate reflection, and has a glazed door set within a recessed porch. Set below the top of the shopfront is a ribbon window with dark tinted glazing and slender vertical and horizontal muntin bars arranged in a geometric pattern. The original metal signage in stylised sans-serif relief lettering reads ‘NEAVERSONS’, ‘pottery’ and ‘four’.

Thought to echo Susie Cooper’s London shop and unswervingly now – the fascia must have been something of a shock to the taciturn Tykes.
Neaversons glass and china shop closed in 2007.
Gerry’s Tea Rooms occupied the building for less than two years.
There is not a day goes by when I don’t see some of my customers asking what went wrong. They think I was a failure and that is so not the truth.

Along came a restaurant:
The Grade II 1930’s interior has been refurbished by the new owners and exudes understated sophistication.
“Wow, I feel like I’m in London,” said Trish as she stepped into the newly-opened Neaversons restaurant, having just arrived on the train from the capital.
It closed not long after.
Currently home to the Zephyr Bar and Kitchen
A prohibition stylised venue offering a selection of drinks, food and an environment that really sets us apart from the crowd.
The listed frontage has survived intact – let’s take a look.




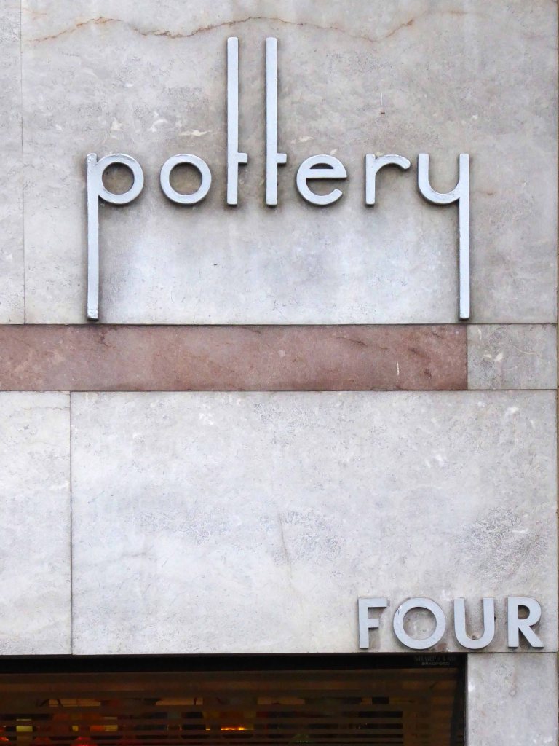
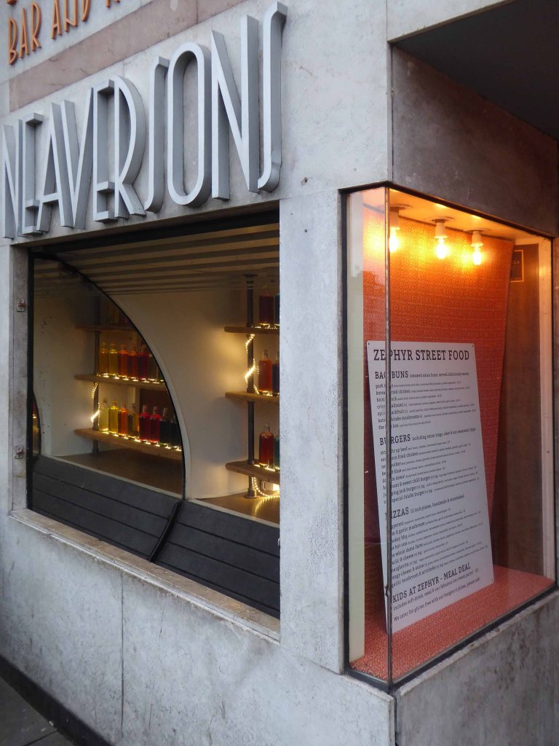

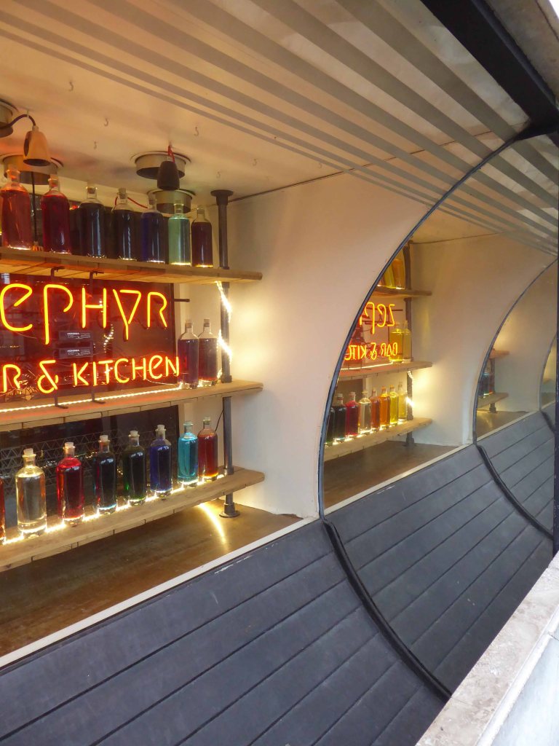
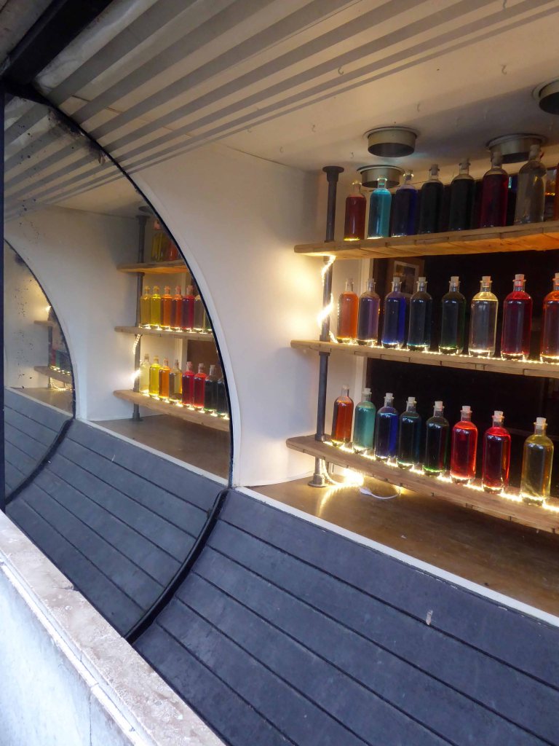
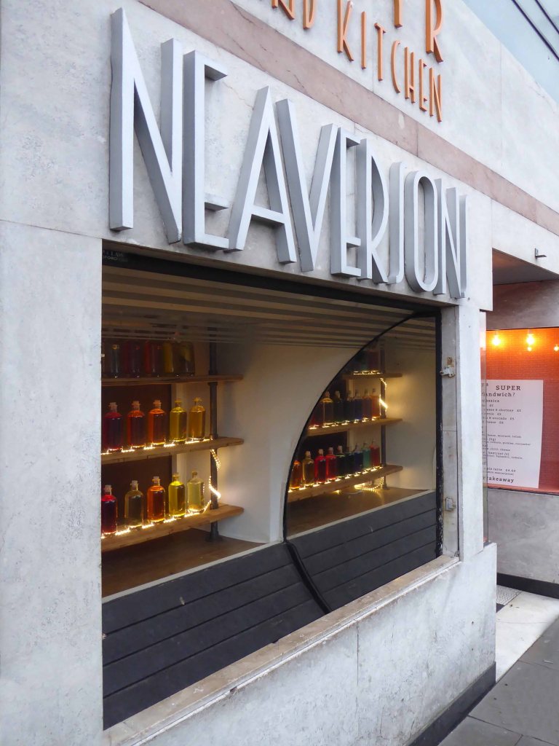

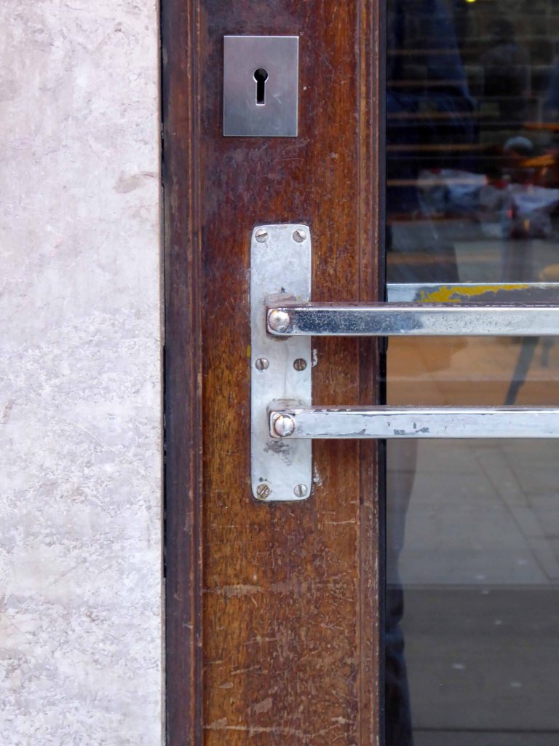




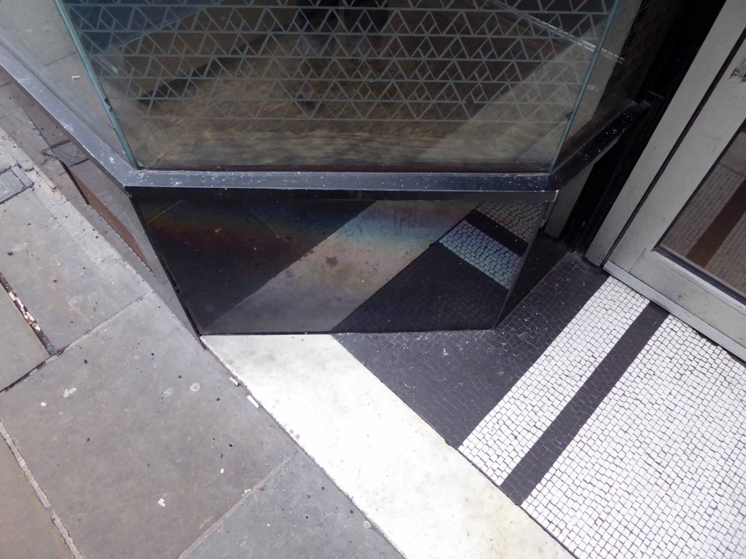


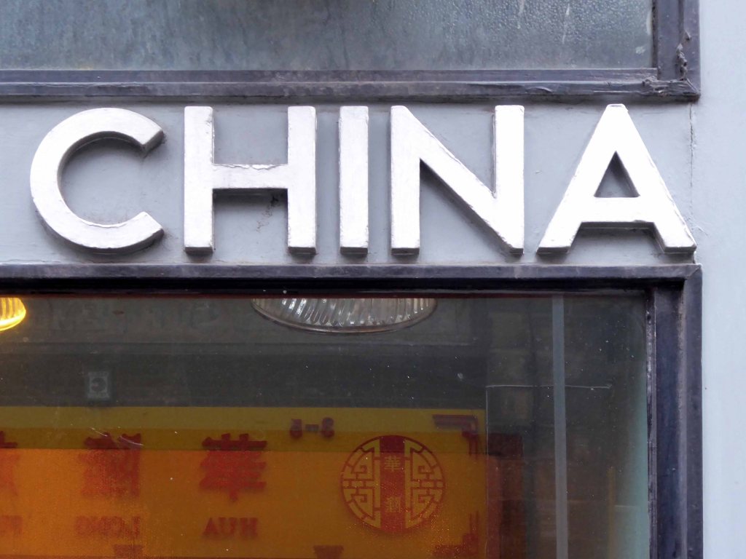


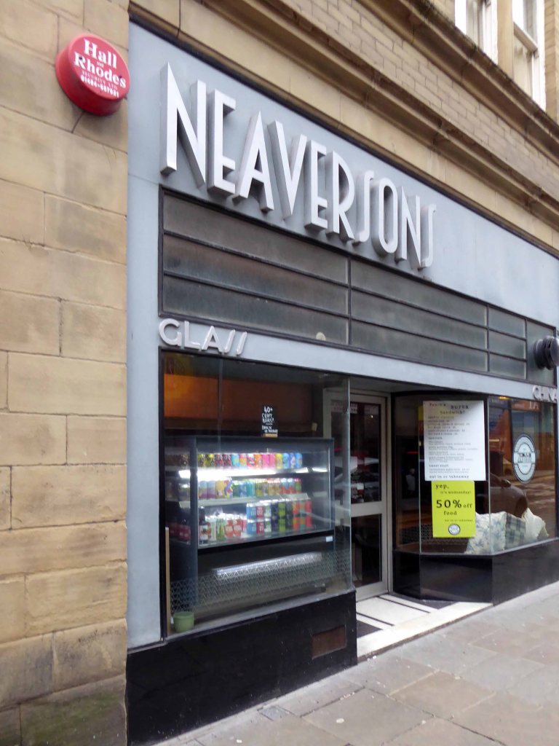

I have been here before.
I’ve been there too – Newton Powys home to the WH Smiths Museum
Now here I am in Colwyn Bay generally minding my own and everybody else’s business, when all of a sudden I noticed a cast iron glazed awning.

Proudly announcing the proprietors – sadly supported by a distressing modern addition – now I’m not one to decry and debunk the rising tide of modernity, I’m all in favour of unisex clothing and central heating.
But the unchecked encroachment of vacuous vinyl really is the limit.
Businesses displayed a degree of dignified permanence unknown to the current high street trader. So here it is writ larger than life in stained glass and Carter’s Tiles.
Loud and proud.




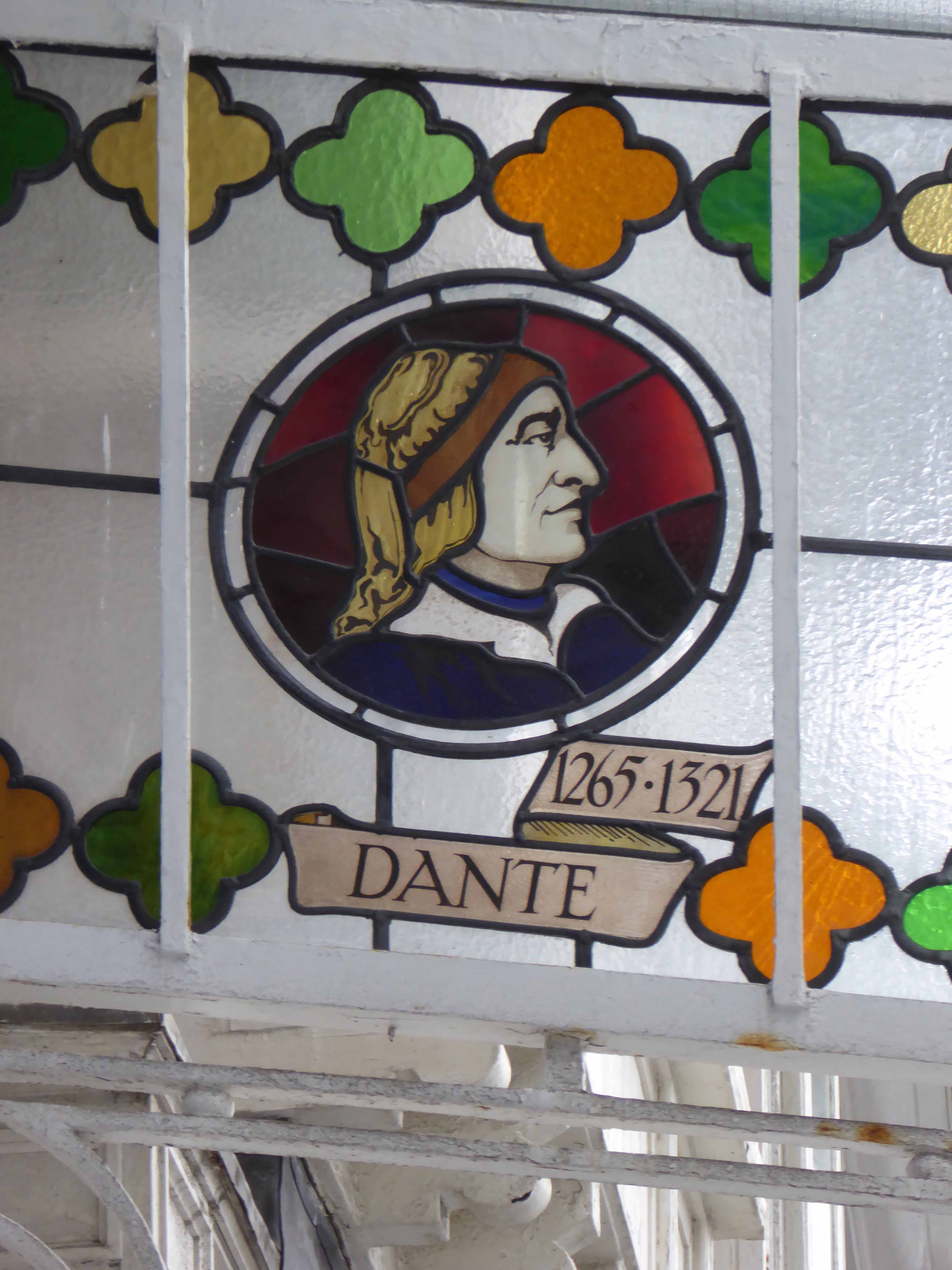









And as an addendum here are the delightful tiles from the Llandudno branch, snapped two years previously.



