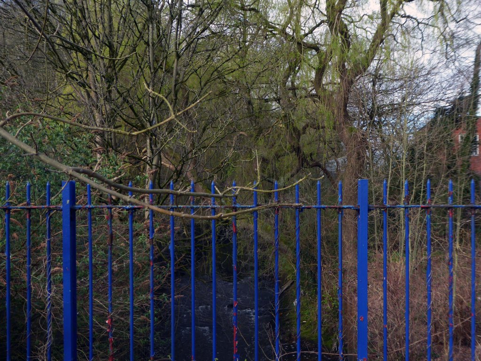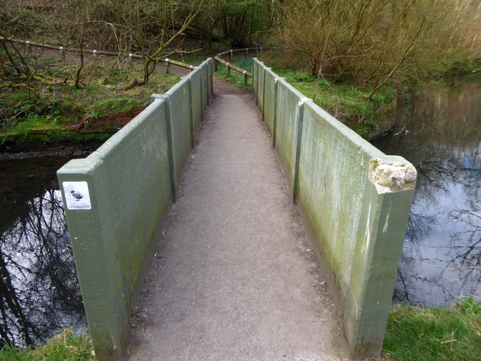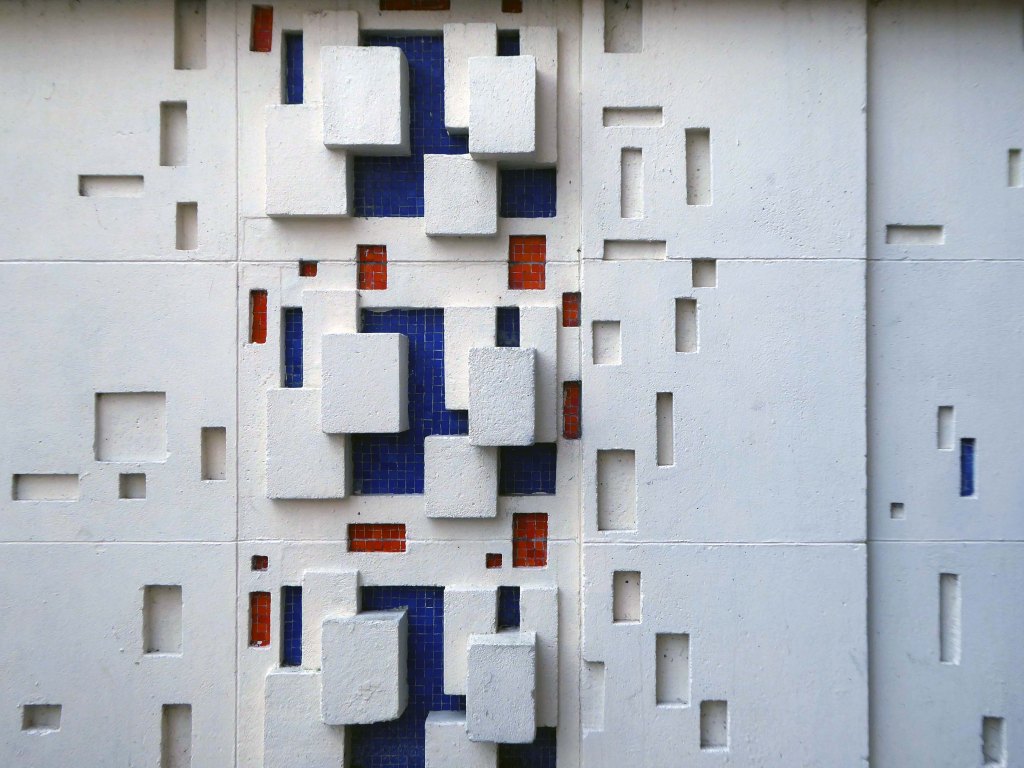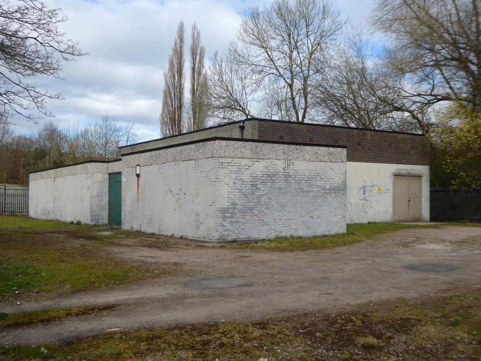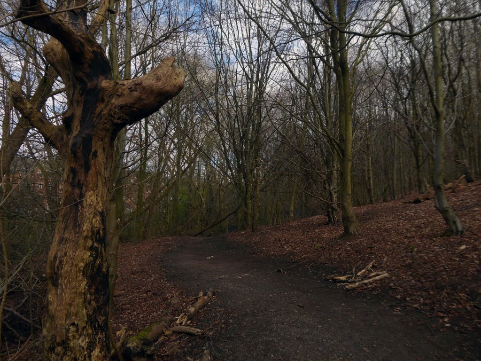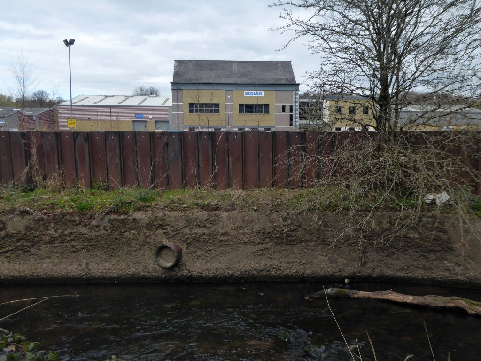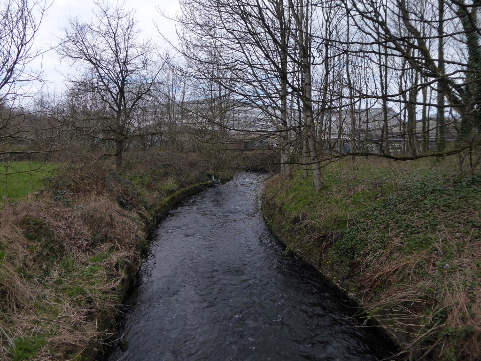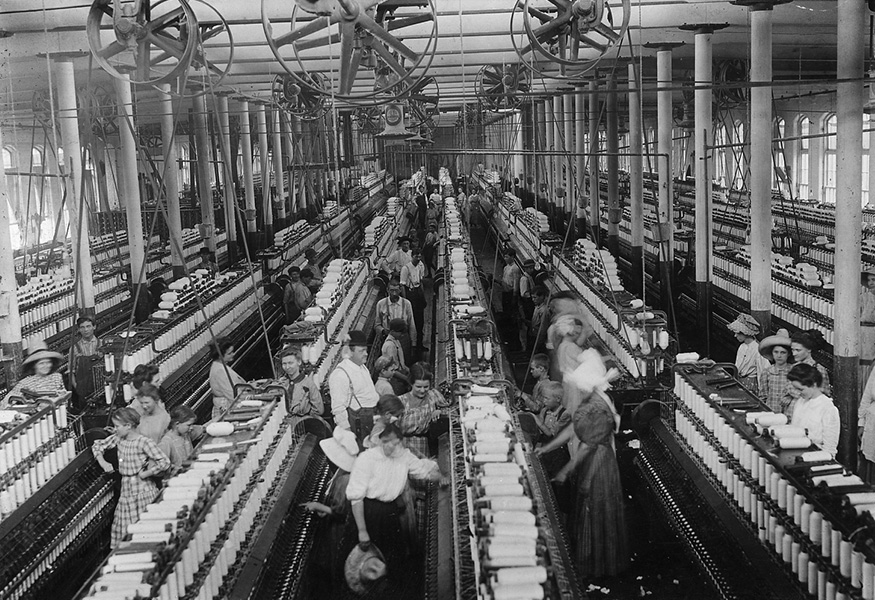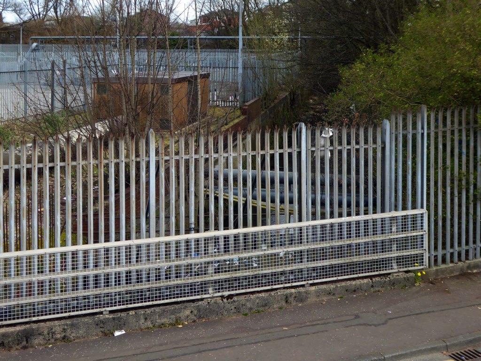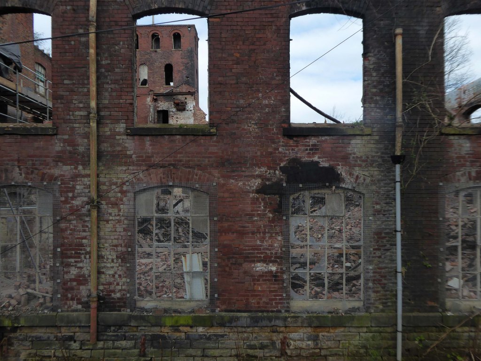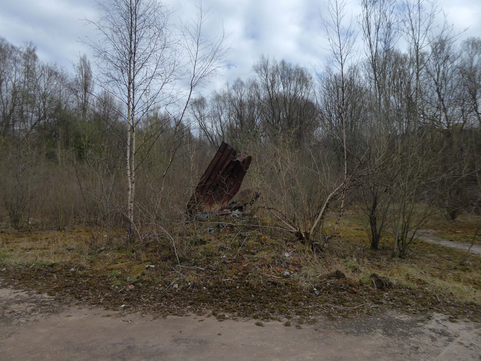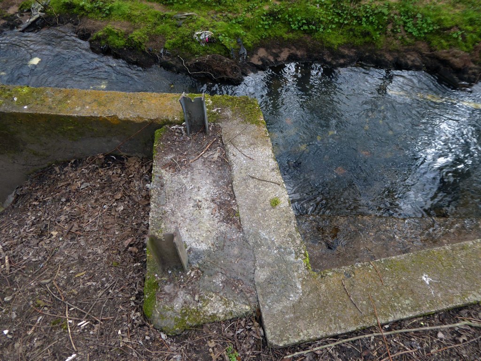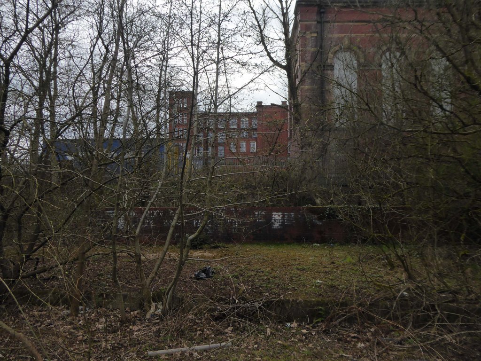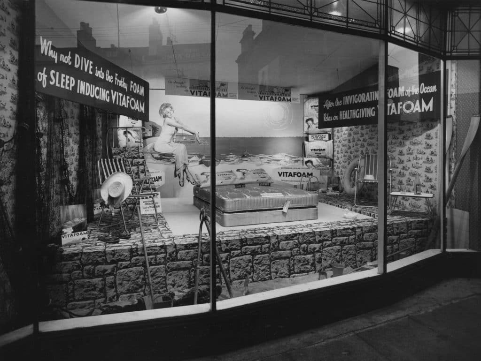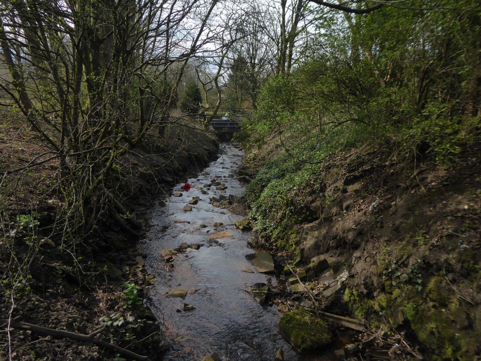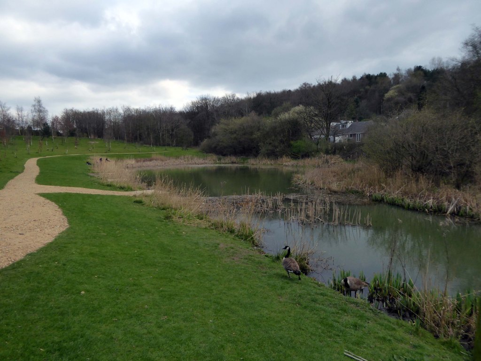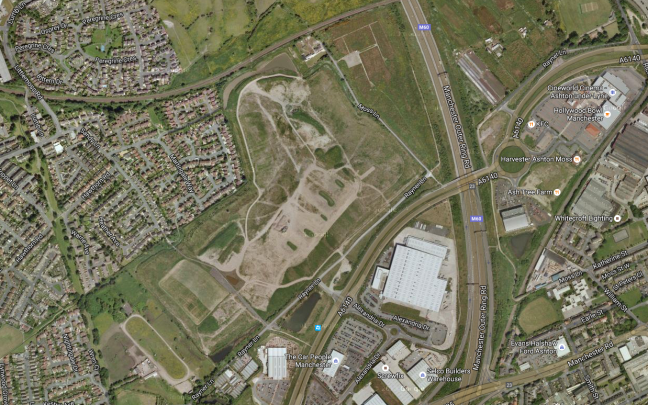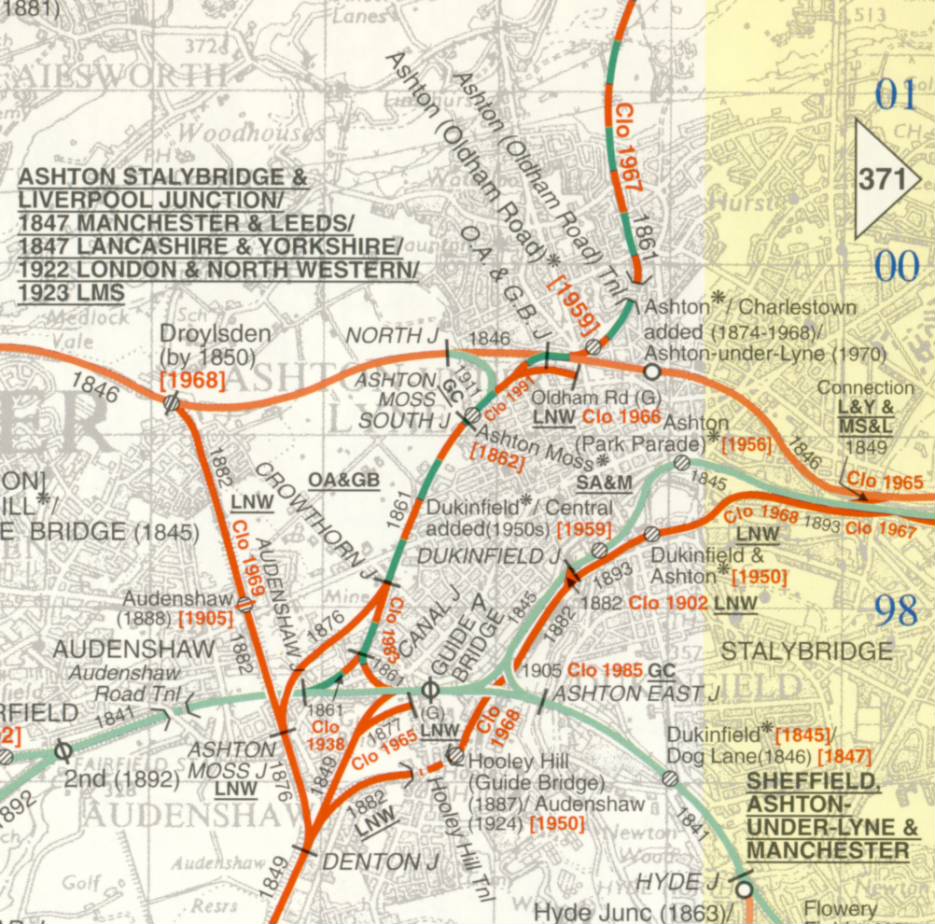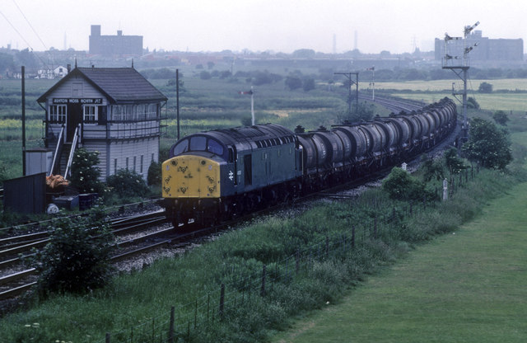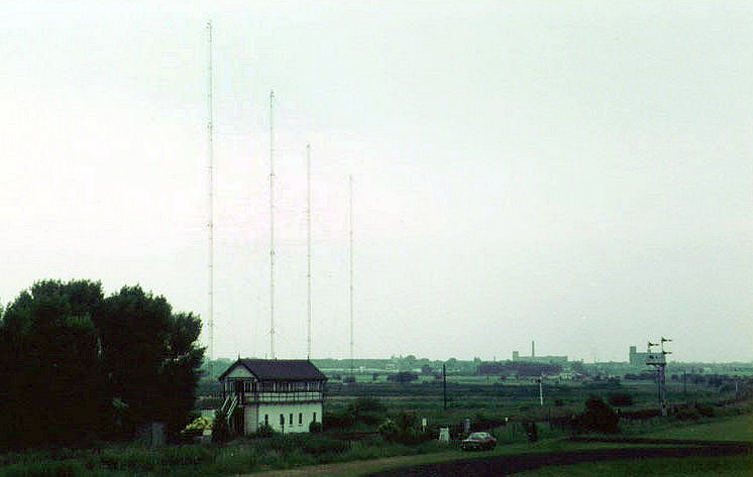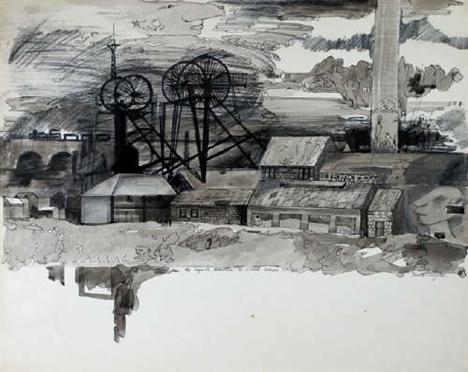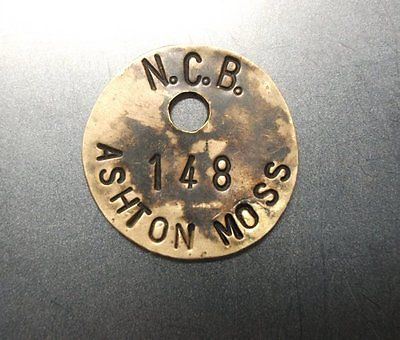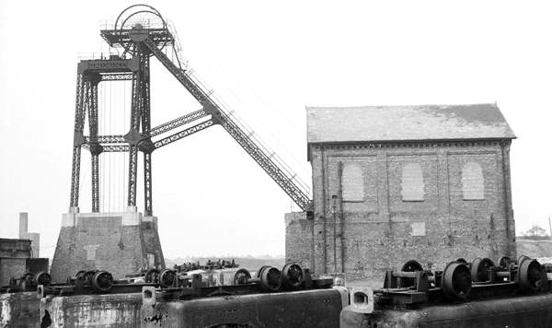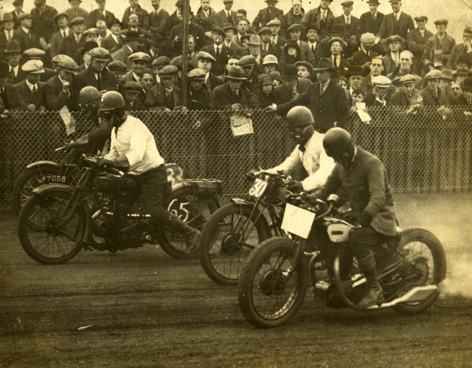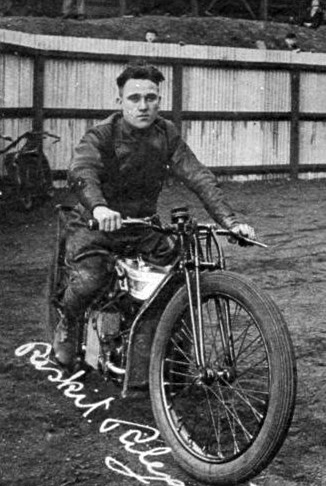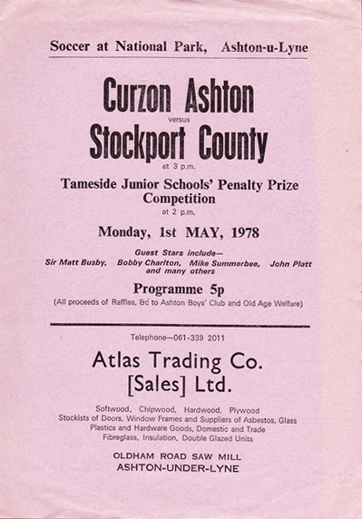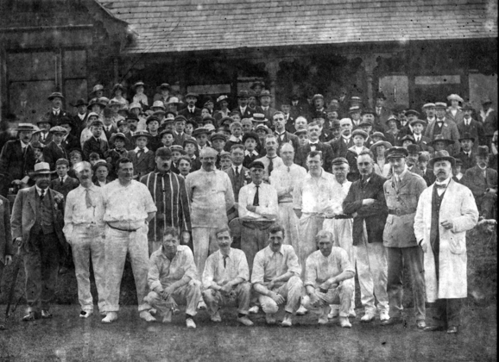Campws Parc Singleton – Singleton Park campus

Whilst visiting the city for the launch of the Swansea Modernist’s book Abertawe Fodernaidd – it seemed only fitting to visit some Swansea Modernism.
Two weeks previously I had found myself at Aberystwyth University.
So I walked along the edge of the bay and cut up through the park to the University.
Singleton Park, and the Abbey, in which the university sits, were given to the borough of Swansea by John Henry Vivian, the 19th century Swansea copper magnate. The abbey was given to the university in 1923, but other campus developments, by and large, had to wait until after WW2, when a significant building programme was undertaken
The University’s foundation stone was laid by King George V on 19 July 1920 and 89 students (including eight female students) enrolled that same year. By September 1939, there were 65 staff and 485 students.

In 1947 there were just two permanent buildings on campus: Singleton Abbey and the library. The Principal, J S Fulton, recognised the need to expand the estate and had a vision of a self-contained community, with residential, social and academic facilities on a single site. His vision was to become the first university campus in the UK.
By 1960 a large-scale development programme was underway that would see the construction of new halls of residence, the Maths and Science Tower, and College House – later renamed Fulton House. The 1960s also saw the development of the “finite element method” by Professor Olek Zienkiewicz. His technique revolutionised the design and engineering of manufactured products, and Swansea was starting to stake its claim as an institution that demanded to be taken seriously.
Work began on the student village at Hendrefoelan in 1971, the South Wales Miners’ Library was established in 1973 and the Taliesin Arts Centre opened on campus in 1984. The Regional Schools of Nursing transferred to Swansea in 1992, and the College of Medicine opened in 2001. Technium Digital was completed in 2005 and, barely two years later, the University opened its Institute of Life Science, which commercialises the results of research undertaken in the Swansea University Medical School. Work commenced on a second Institute of Life Science in 2009.
In 2012 we began an ambitious campus expansion and development project, including the opening of our Bay Campus in 2015; which is home to the College of Engineering and the School of Management. In 2018 we opened the doors to two further projects, The College; Swansea University’s joint venture with Navitas (The International College Wales Swansea, ICWS) and the Computational Foundry; the home of the College of Science’s departments of Computer Science and Mathematics.
Before we get to the academic buildings here’s the Finance Building.

Formerly the School of Social Studies Building – Architects: Percy Thomas & Son 1960

Having been gifted the Singleton Abbey – the 1937 Library was the first new build on the site.

A competition was held in 1934 to find an architect to design a new library building.
The winner was Verner Owen Rees, a London architect with Welsh heritage. The Library opened in the autumn of 1937 and was known as the ‘New Library’, and has later become known as the ‘1937’ or ‘Law’ Library. Miss Olive Busby, who had been the University’s librarian since 1920, moved to this new building and was famous for patrolling it for the next twenty years, ensuring everyone was being quiet!


Around the corner is the building is The Mosque.

Next we encounter the Library and Information Building – Architects: Sir Percy Thomas & Son 1963



Onward to the Talbot Building

Then a swift right into the lea of the Faraday Building.



Walking beneath the Faraday Tower and looking back.


To our right Fulton House – This was built 1958-62 by Sir Percy Thomas & Son – design partner Norman Thomas. The decorative scheme in the main hall is by Misha Black; the panels of The Rape of Europa by Ceri Richards are an addition of 1970.


Fulton House, which was called College House from when it first opened in 1961 until 1986, is one of the most historically significant buildings on the Singleton Campus. Throughout the early 1950s, extensive plans were put in place to expand the Singleton site. At the core of this vision was a large building that could act as a meeting place, and a social and academic hub. This is what it became after 1961. The building contained common rooms, a music room, a coffee lounge, an extra library, a book shop and a barber’s shop.

Photo: John Maltby
The building has a fine array of stairways.





And decorative details.


A recent addition Lifelines by Glyn Jones 1979.
This large wall hanging measuring H305cm x W620cm hangs on the wall opposite the Ceri Richards paintings. The hangings were very dusty and the nails holding the piece up were rusty. We were able to interview the artist to find out more about how the hanging was made. Glyn Jones used a blow torch to apply pitch and PVA medium to canvas and skrim fabric that he then attached to a geometric rope structure. Gouache paint was used and a solvent fixative spray allowed the colours to become imbibed into the PVA film. The hanging was made in six panels and then the horizontal rope ends glued together on site. These glued attachments had failed several times in the past and Jones had fixed them. With his permission we decided to come up with a new approach to these fixings. After cleaning the panels, we adhered magnets into the ends of the ropes so that they would click together easily. We reinforced the vertical ropes between the sections with nylon thread. Strong polyester was attached to the back of the top edge allowing a new hanging system where the strips were screwed into the wooden fixing battens. The hanging now looks much brighter and more colourful and detaching rope problem has been permanently resolved.
International Fine Art Conservation Studios

This generously spaced mural in the form of three splendid green, red, and blue shields in glazed plastic material and black cording is a creation in which the artist, Mr Glyn Jones symbolically portrays the Holy Trinity
The centre shield, in green, represents God the Father as creator and sustainer.
On the right of the centre shield, that is on the right hand of God the Father, is the red shield which represents our Lord and Saviour.
On the left of the centre shield, that is, on the left hand of God the Father, is the blue shield which represents the Holy Spirit.
In other ways the mural is modern in its abstract technique. Its basic symbolism is simple: a shield is for protection and green fertility sustains all life. Mr Glyn Jones is to be congratulated on a study which appealingly and joyfully presents the Holy Trinity as a protective and creative life-force that is yet associated with the Cross. His is a new and attractive achievement in the artistic tradition of Celtic Christianity.
Cutting back to the Digital Technium

Controversially plans for a £30 million Student Activity Centre at Swansea University’s Singleton campus have been revealed.
Bosses say the centre will form part of a new Student Precinct and, subject to planning permission, will replace the former Digital Technium building which was built in 2003 at a cost of £9.5million.

The scheme will replace the existing Digital Technium building and will be linked to the adjacent Grade II listed Fulton House, which will also be refurbished. Together, they will form the core of the new Student Precinct. Designs to resolve the surrounding streetscape and provide new access routes across the campus are also included.
Next to the Taliesin Arts Centre Architects: The Peter Moro Partnership 1984
Peter Moro is the forgotten co-designer of the Royal Festival Hall. A German émigré who had worked with Berthold Lubetkin’s famed practice, Tecton, in the 1930s, Moro was drafted in to help realise the Festival Hall in just two short years, in time for the Festival of Britain in 1951. With a team of his former students, he created many of the interiors we see today. For Moro, the Festival Hall was a stepping-stone to a career designing many of Britain’s finest post-war theatres, particularly Nottingham Playhouse, Plymouth Theatre Royal, and the renovated Bristol Old Vic. He and his colleagues also designed some exceptional one-off houses, as well as exhibitions, university buildings, schools, and council housing, collaborating with leading talents such as the designer Robin Day.
Also notably the Gulbenkian Theatre at the University of Hull
Set in the heart of Swansea University’s Singleton campus we exist to enrich the cultural lives of individuals and communities across the region, presenting arts experiences for audiences in our spaces and on the streets of Swansea.
Recently reshaped internally by Rio Architects.

Carl Cozier aka Holy Moly has added decorative details to the site.

Next door the Keir Hardie Building and its Neighbour the James Callaghan Building.


Heading back on ourselves toward the Wallace Building.
Percy Thomas was commissioned to design new buildings for science and engineering, but these plans were thwarted by cost constraints. However, following the appointment of John Fulton as principal in 1947, Thomas was re-engaged to prepare a new development plan.


Of particular note are the cast panels forming a horizontal band along the elevation.


The entrance porch has a fine ceiling.

Along with etched glass window detailing.

Echoed in the stairway’s glass infill.

Opposite we find the Grove Building.

Alongside the Glyndŵr Building.

Heading now to the student residences the rear of Fulton House to the right




Swansea University Alumni Network
The earliest halls can be seen at the centre of this postcard.


Also to the left of this later postcard.

This card shows the Singleton campus of Swansea University. Top right, the abbey which was the university’s original building; beyond that the houses around St Helens – the sports ground where in August 1968 Sir Gary Sobers scored six sixes in an over for Nottinghamshire against Glamorgan.






