Having photographed the arterial roads of Manchester in 2014, I have resolved to return to the task in 2024.
Some things seem to have changed, some things seem to have stayed the same.

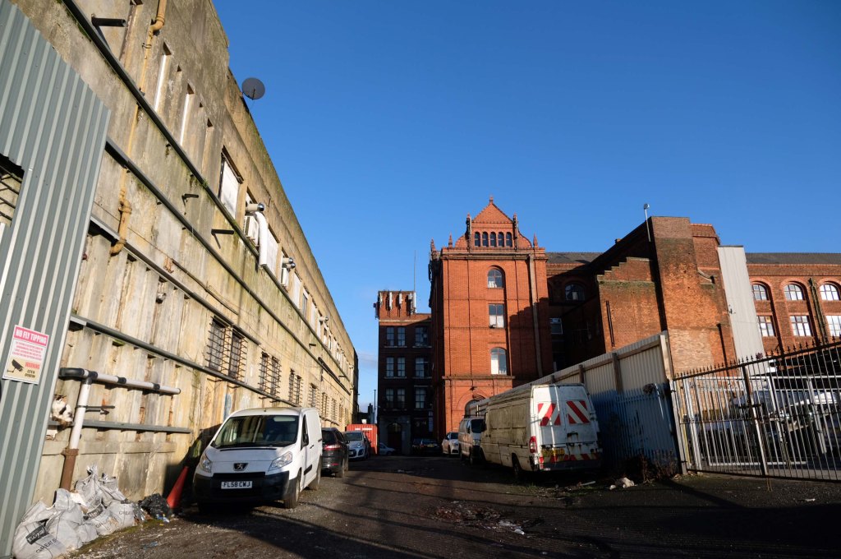








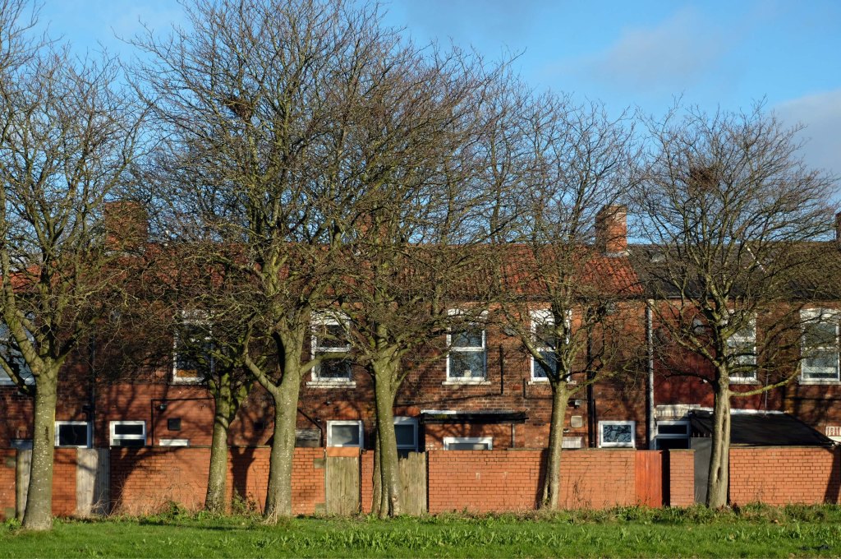







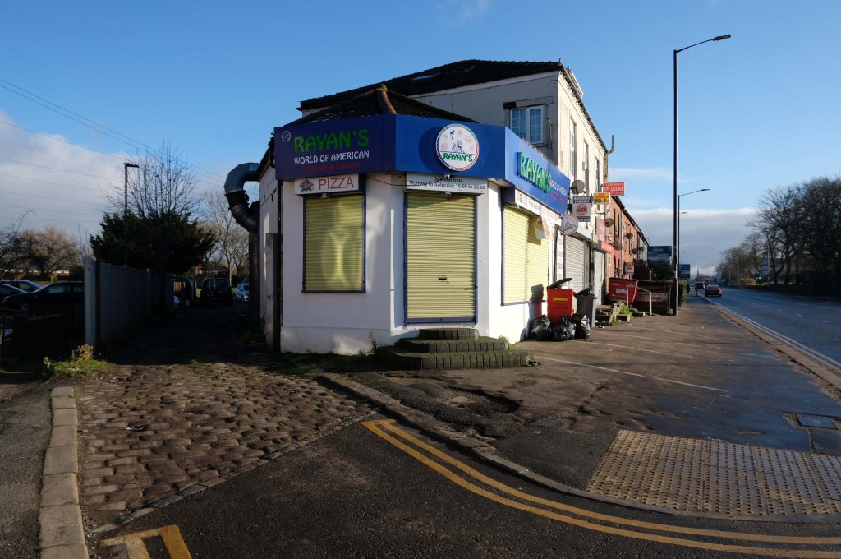







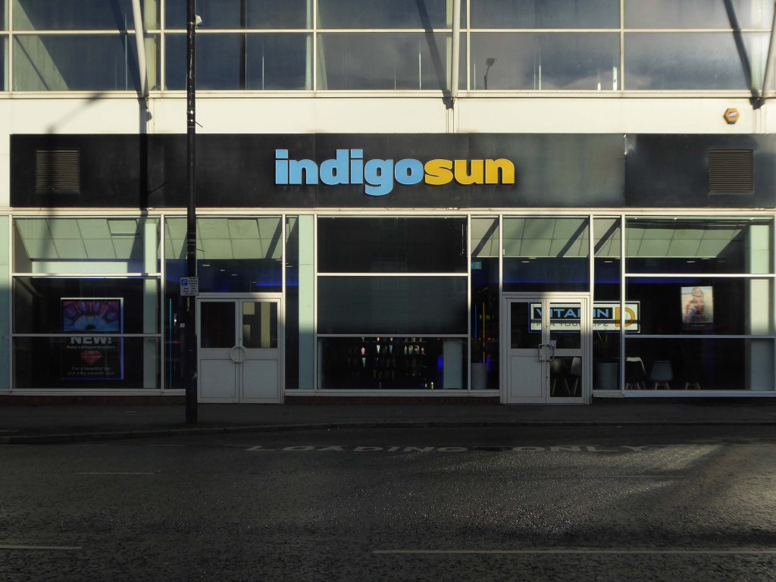
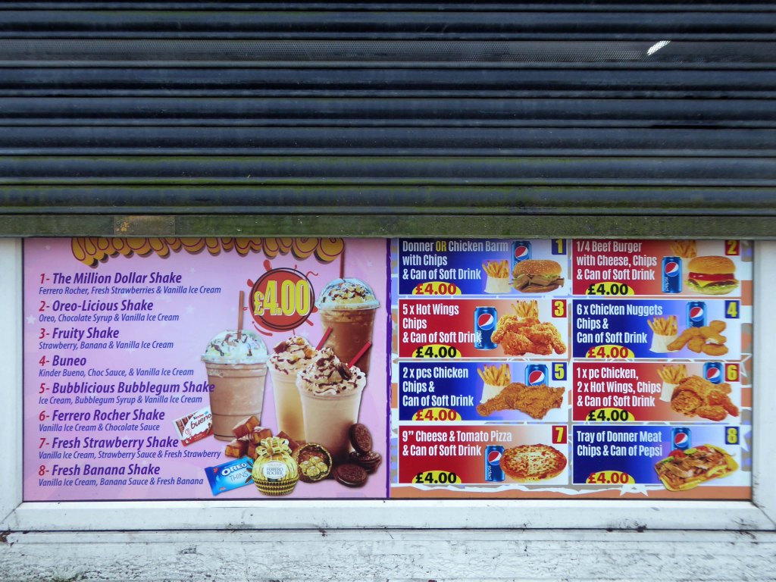


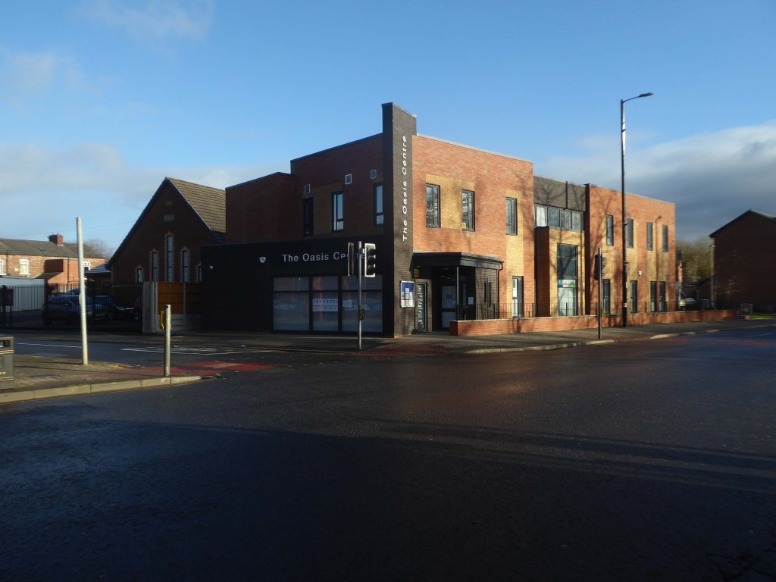
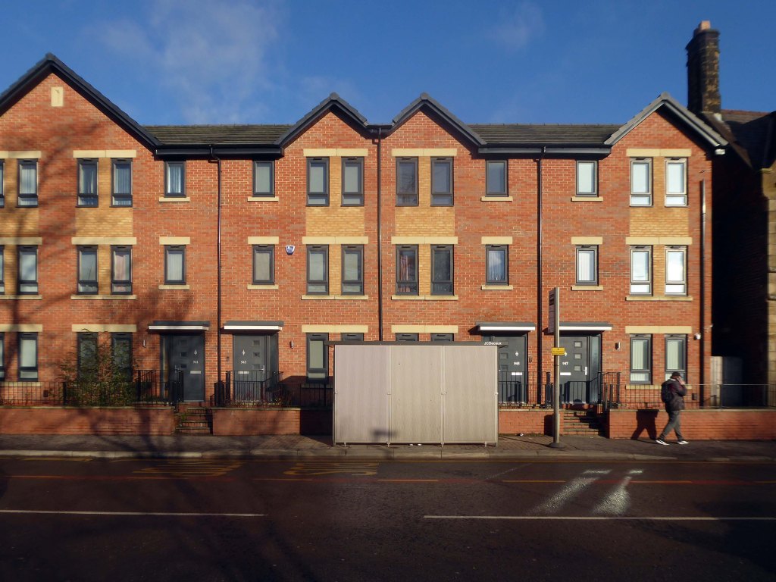


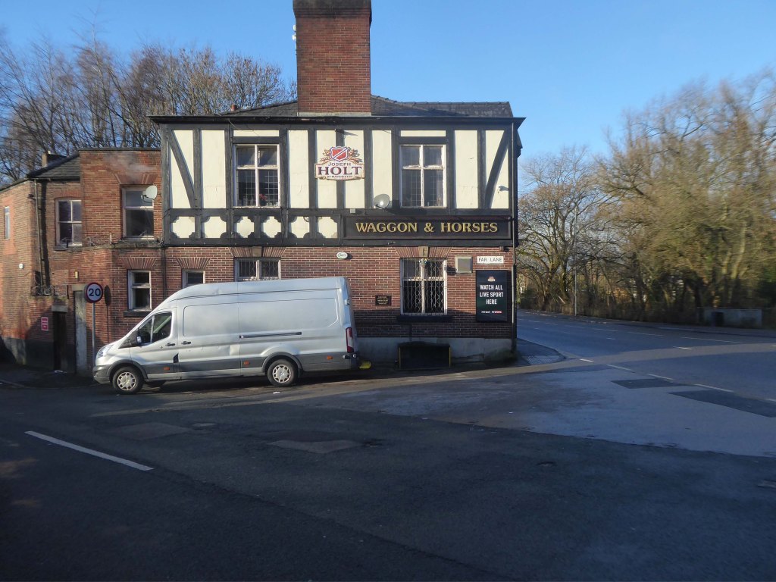








The A34 is a major route from the ports on the South Coast of England to the Midlands and the North West, with the standard varying from rural dual carriageway sections in the south to urban single carriageway in the north, and everything else in between.
Slade Lane junction, Rushford Park to Parr’s Wood, East Didsbury – to connect to Manchester Road to Cheadle. It continued on to Laneside Road as a residential road. Opened on 11 April 1923 by Mary Cundiff, Lady Mayoress, and Margaret Turnbull, daughter of Alderman Turnbull, Chairman of Manchester Town Planning Committee. Width was 100 feet and it was designed for tram tracks in the central reservation. The dual road carriageways were 20 feet wide. Manchester’s tram system was closed in 1949. The carriageways were widened and central reservation grassed over. Originally opened as A5079.
Laneside Road, East Didsbury to Schools Hill/ Wilmslow Road junction, Cheadle. Opened on 12 October 1959. The official opening was on 15 October 1959. Planning for the bypass had been halted by the war. In December 1949 Manchester Corporation stated that it was not a priority since the Corporation was only responsible for the 200 yards to the proposed bridge over the River Mersey and Cheshire County Council had not asked for a joint approach to Ministry of Transport to build it. Work was finally authorised in January 1957 and started in the June. Width was 90 feet with dual 24 foot carriageways. Expected cost was £600,000 to £700,000.
In 2014, having taken early retirement from teaching photography, I embarked on a series of walks along the arterial roads of Manchester.


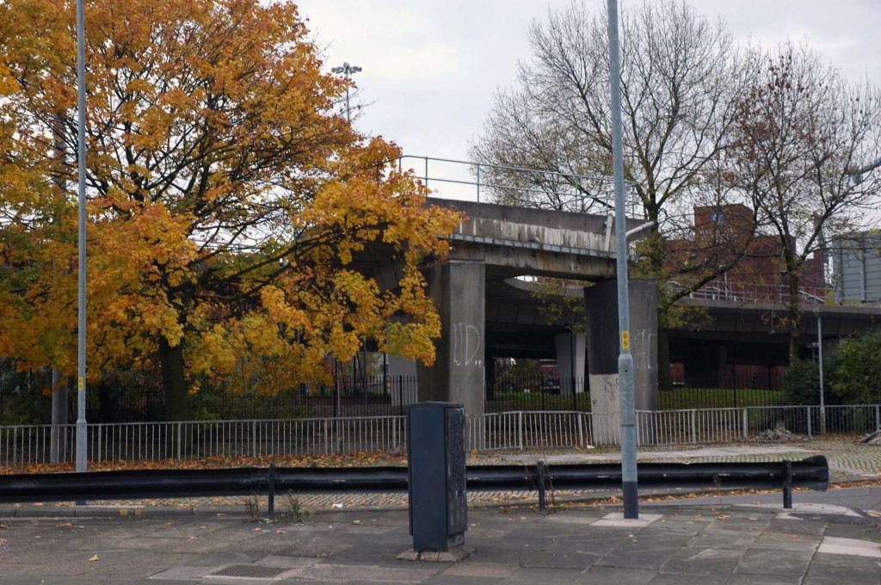



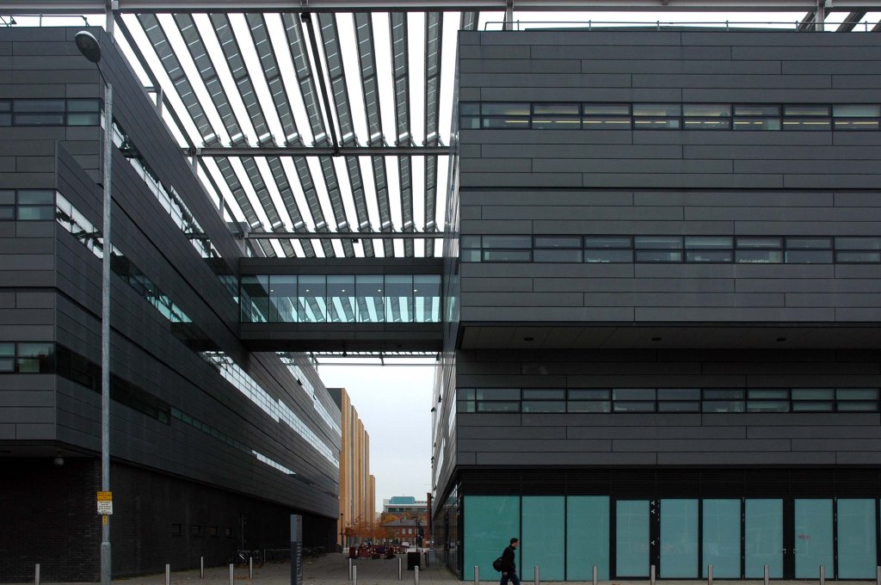












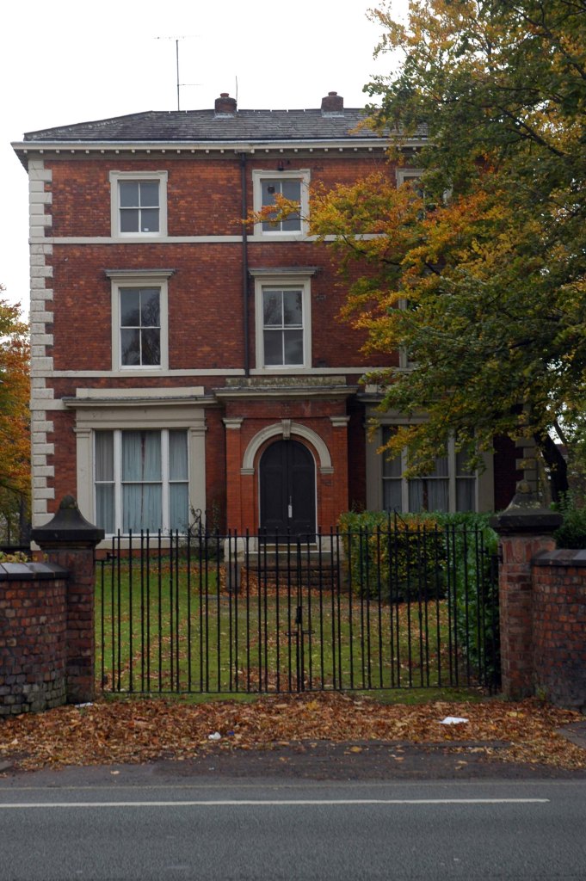








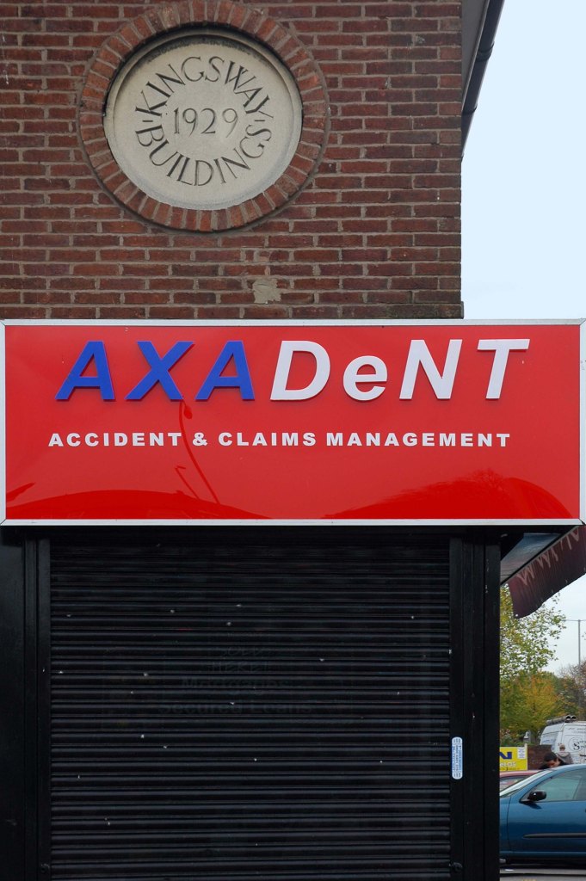

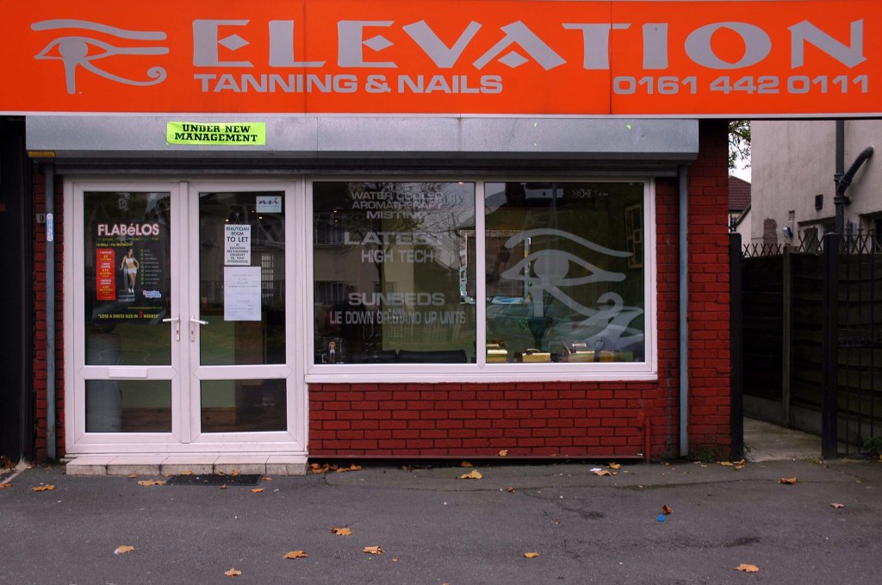

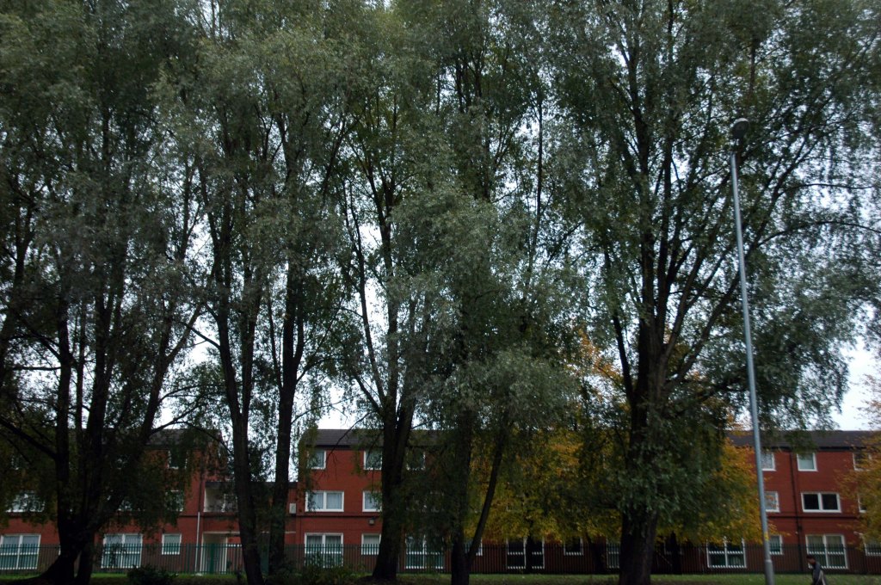











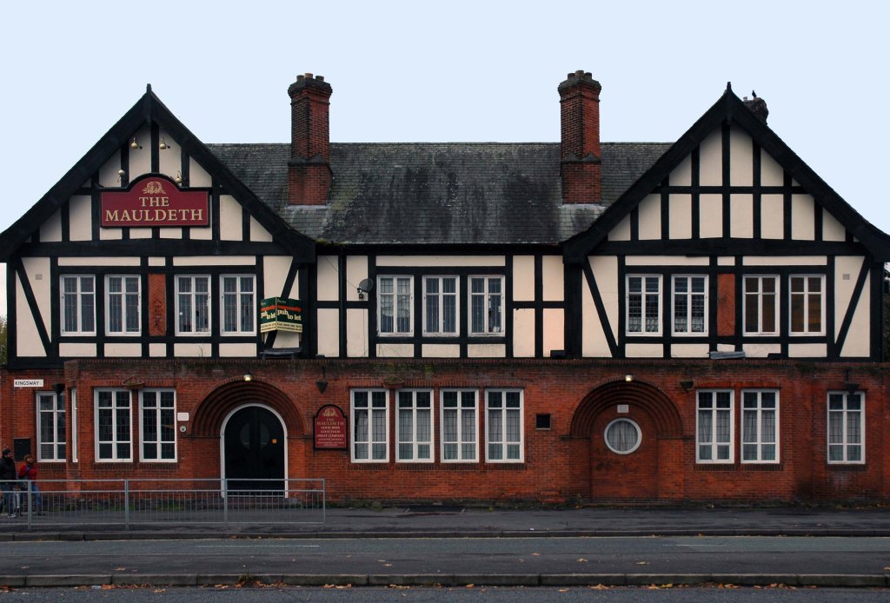






See also Bury New Road and Cheetham Hill Road and Rochdale Road and Oldham Road and Ashton New Road and Ashton Old Road and Hyde Road and Stockport Road.


The A57 was nearly a coast to coast route. It passes through three major city centres (Liverpool, Manchester, and Sheffield – with elevated sections in each) and several smaller ones, multiplexes with the A6 and the A1, follows the banks of two canals and negotiates the remotest part of the Peak District. In one city it part of it is a tram route, whilst in another its former route is also a tram route. After all these adventures, it sadly gives up just 40 miles short of the east coast, Lincoln apparently proving too big an obstacle.
The A57 crosses the River Irwell at Regent Bridge before entering its moment of motorway glory as the A57(M) Mancunian Way skirting the south of Manchester’s city centre on an elevated section and crossing the A56 and A34. This includes a half-completed exit that goes the wrong way up Brook Street – a one way street. The original A57 ran further north through the city centre along Liverpool Road (now the A6143) and Whitworth Street – B6469 as far as the A6 London Road which marked the start of a multiplex.
At the end of Mancunian Way, we reach a TOTSO, straight on being the short unsigned A635(M) and thence the A635 – for Saddleworth Moor, Barnsley and Doncaster whilst the A57 turns south, briefly multiplexing with the A6, and then branching off along Hyde Road. This section of road was extensively cleared for the westward extension for the M67, and consequently has seen a lot of redevelopment.
In 2014, having taken early retirement from teaching photography, I embarked on a series of walks along the arterial roads of Manchester.

























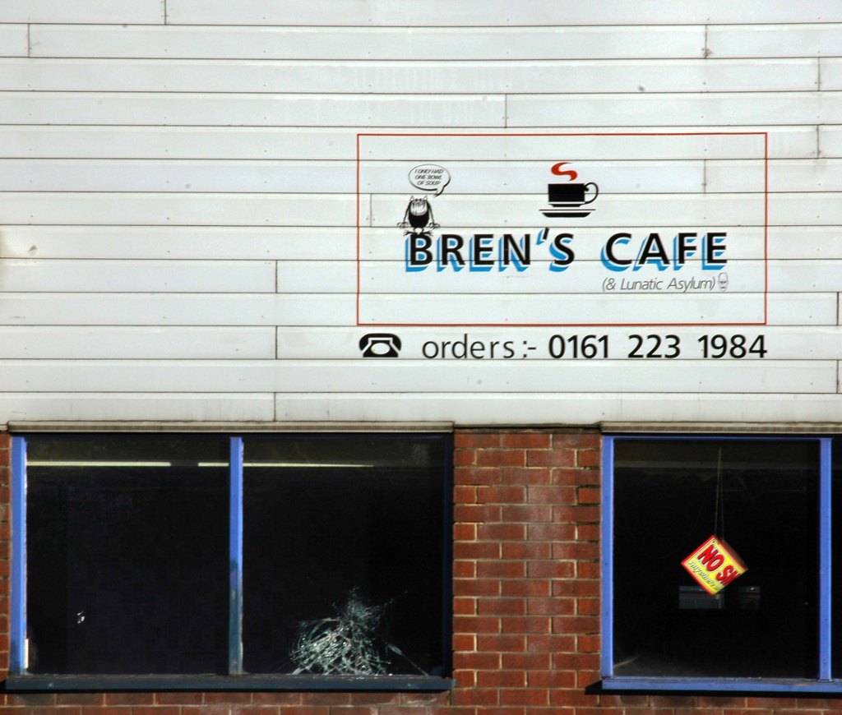
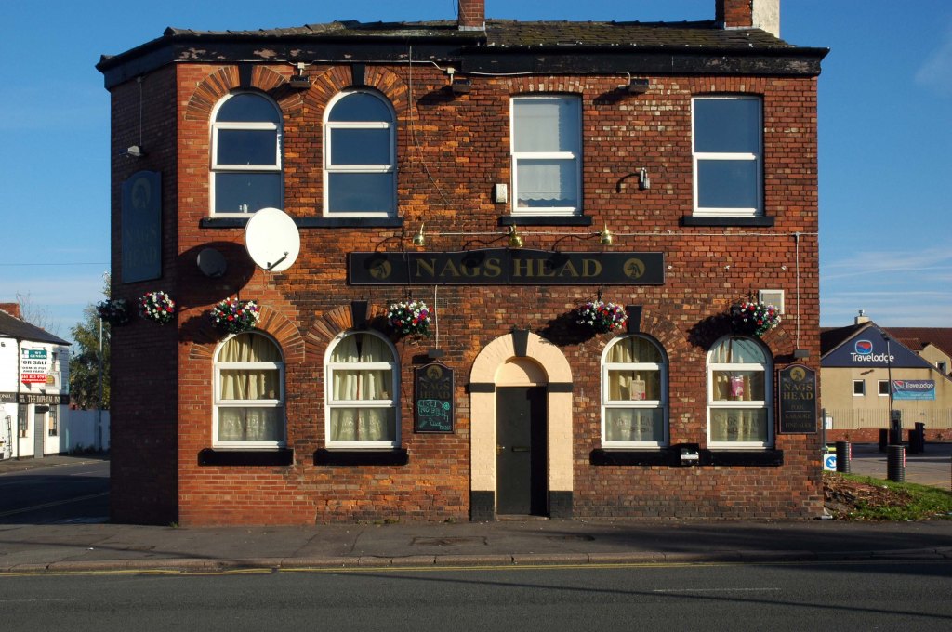
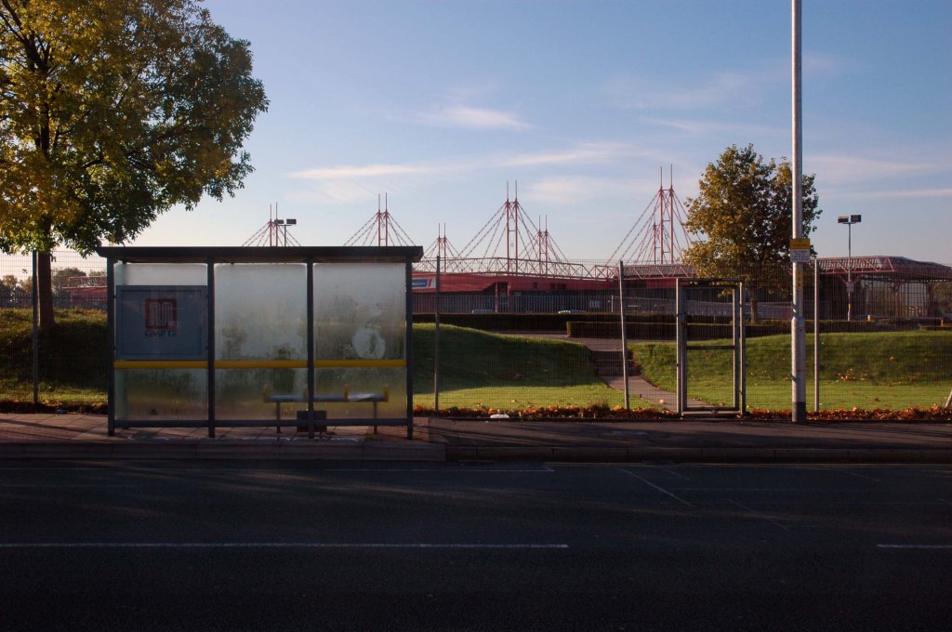




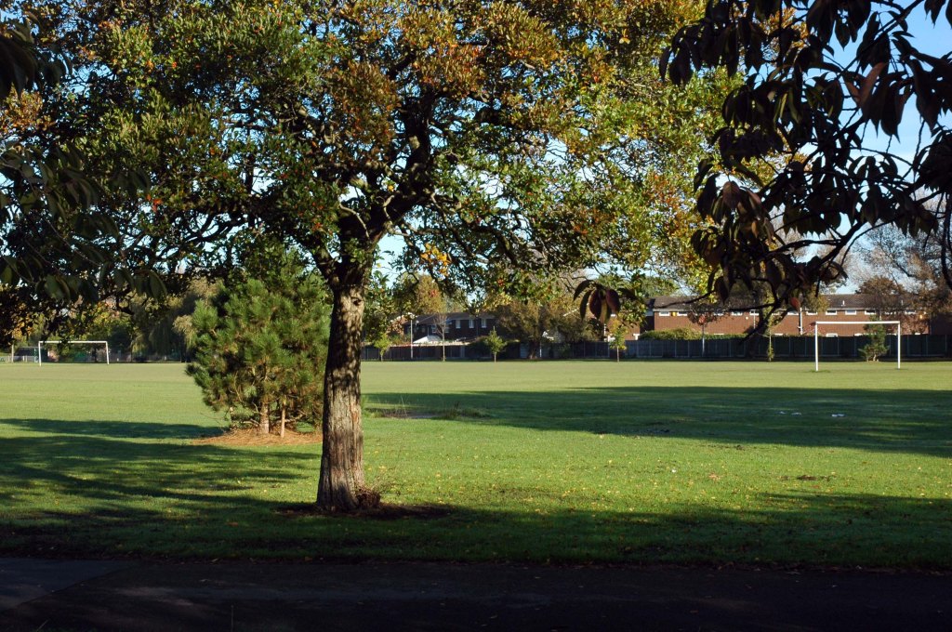




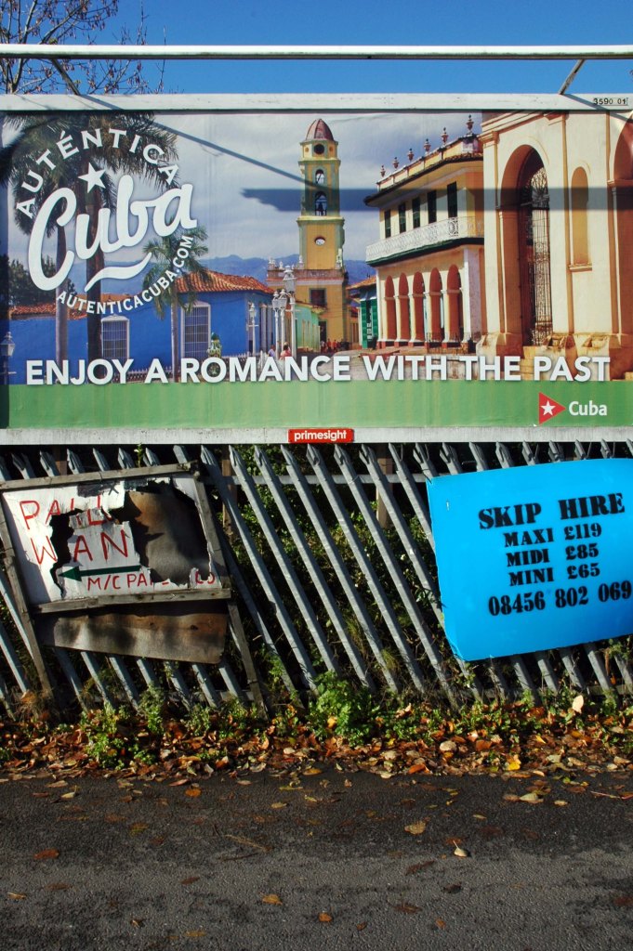






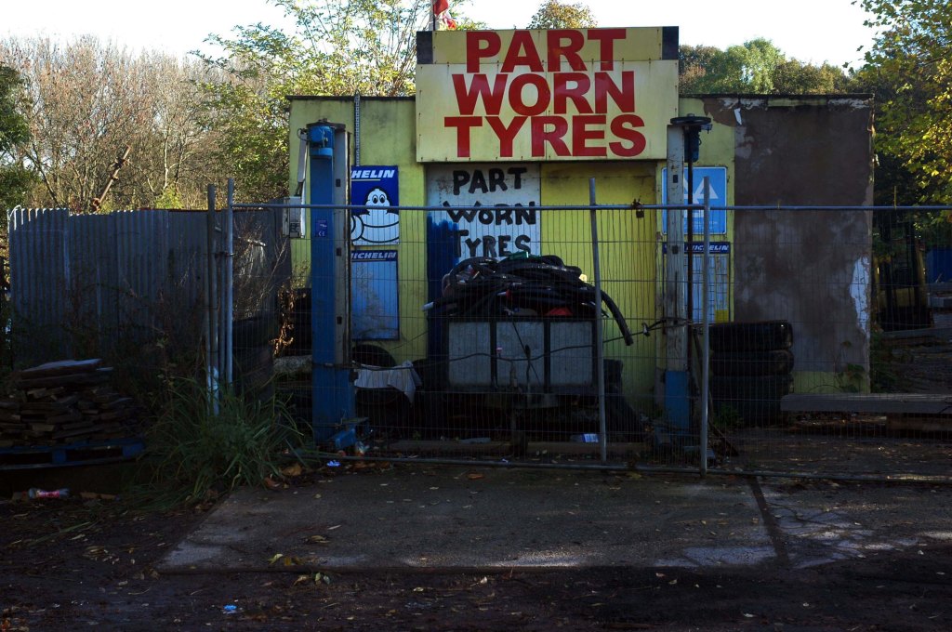








See also Bury New Road and Cheetham Hill Road and Rochdale Road and Oldham Road and Ashton New Road and Ashton Old Road.
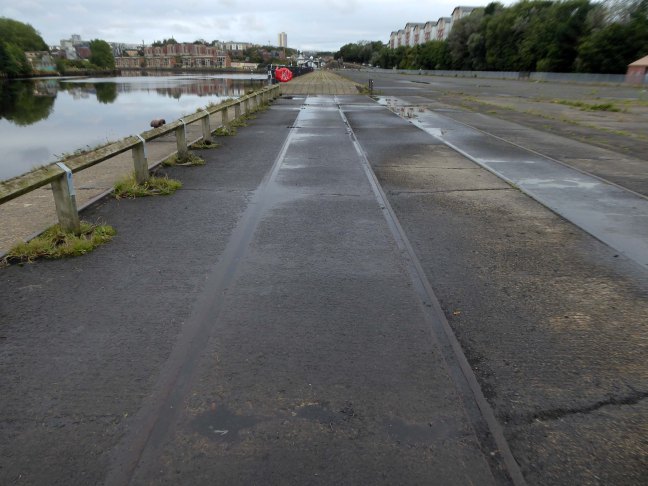

Tyne Mill is one of a trio of mills designed by Oscar Faber for Spillers Ltd – the others are in Cardiff and Avonmouth and led to subsequent commissions from the company. Spillers began with a single mill in Bridgwater in around 1833, and during the 20th centruy had mills all over Britain.
Spillers operations were flour milling and manufacturing animal feeds, and they came to Newcastle in 1896. Grinding grain to flour produces both heat and fine dust a combination guaranteed to be a fire hazard. The fire retardant properties of reinforced concrete, and its relative cost effectiveness, made it a popular choice for mills and other industrial buildings.
Construction took place during the winter and a warming plant heated the concrete constituents before and after mixing, to control the setting time which governs how soon the slip-form shuttering can be moved to the next lift. The concrete was usually kept at 15.6 deg C, though this could be varied to speed or delay setting times.
The mill building has the actual mill above a warehouse area. Its footprint is 88.4m by 27.4m with 12 storeys and a maximum height of 51.2m. It has reinforced concrete columns and beams, but timber floors of 100mm thick Columbian pine with a 25mm thick maple strip finish. The walls are of 280mm thick brickwork with flashing on each floor to drain the cavity.
When completed, Spillers Tyne Mill was the largest flour mill in Europe and apparently the tallest milling building in the world. It could process 254,000 tonnes of grain annually, brought to the mill by ship via Spillers Quay or by rail on the track extension along Quayside.

A goods line down to the Newcastle quayside from Manors Station was agreed in 1845, but not authorized until 28th June 1863 and opened on 1st June 1870.
The Quayside Branch Line closed on 16 June 1969. The railway was in use for ninety-nine years and its eventual demise reflects the changes in the Quayside and Ouseburn themselves from shipping and industrial use to one now of housing and leisure facilities. The northern portal of tunnel 2 was removed when the Metro system was constructed in the late 1970s. The cutting above Lime Street was filled in in 1977 and the tunnel at the quayside bricked up and landscaped over in the 1990s. Only the Red Barns tunnel remains as a metro overrun facility.

Demolition began in June 2011 and was completed by January 2012.

All that remains is a car park:
24/7, completely free and always spaces! A hidden parking gem of Newcastle! 10 minute walk to Millennium Bridge. Security is almost non-existent but busy enough that trouble should be deterred.
However:
A popular Newcastle car park will be staying locked up overnight in an effort to crack down on boy racers. Council bosses have confirmed plans to permanently close the Spillers car park in Ouseburn at 10pm each night after it was plagued with – significant anti-social behaviour.
The future of the car park is uncertain, with major redevelopment plans having emerged for the area.
While planning permission has expired for the controversial Whey Aye Wheel project, which would have seen Europe’s biggest observation wheel built at Spillers Wharf, there remain proposals to build housing on the riverside plot.
However as of September 2023 a car park is a car park – a car park with embedded remnants of the railway yard, interspersed with rapidly emergent plant life, and crumbling concrete obstacles.
Along with a discarded packet of Wotsits.
The ingredients list of Wotsits Cheese reveals that cheese and dairy-derived components play a significant role in creating the mouthwatering flavor. The primary ingredients include corn and rapeseed oil, which form the base of the crunchy corn puffs. However, it is the cheese flavoring that truly brings the cheesy goodness to Wotsits cheese.



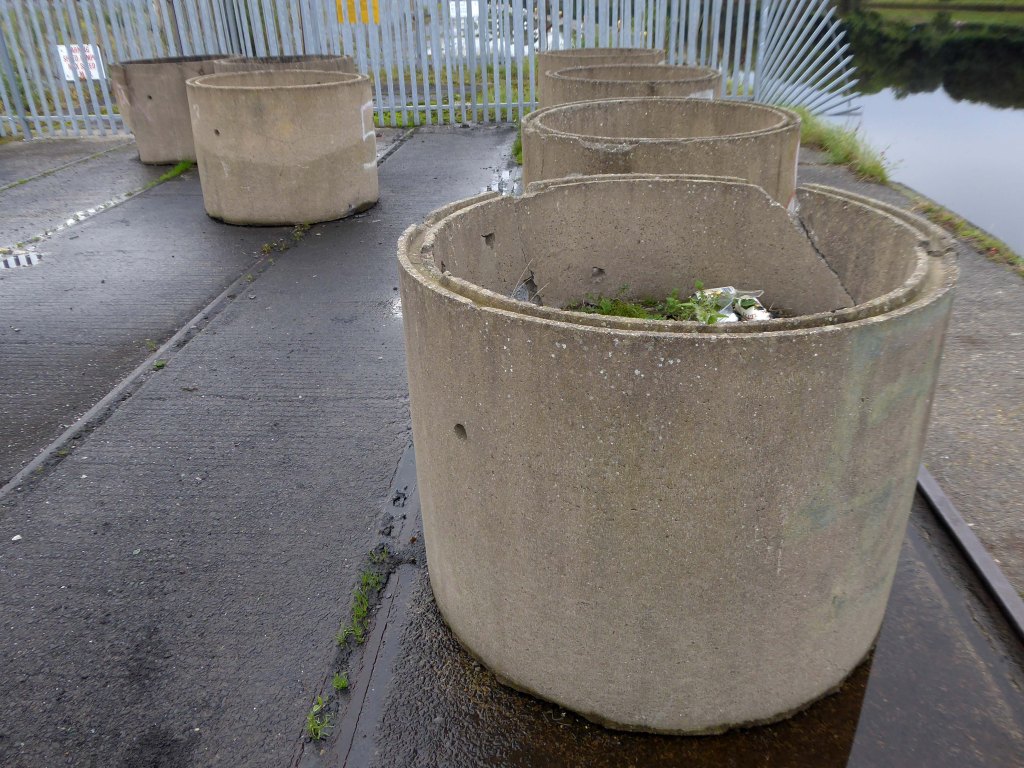


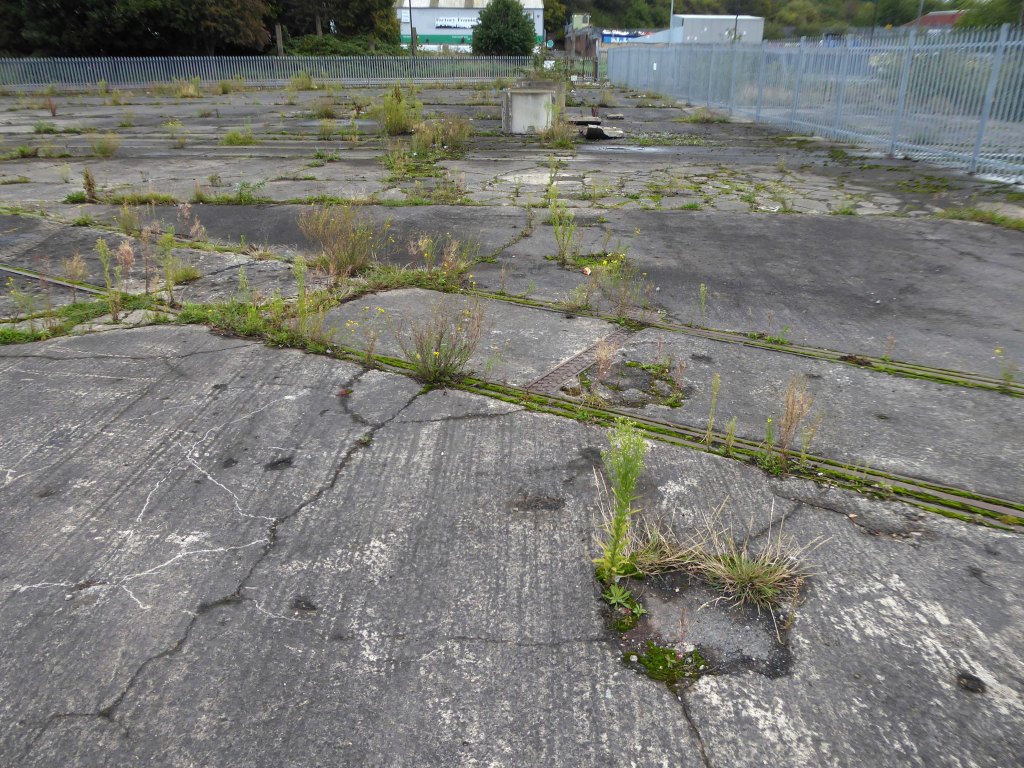

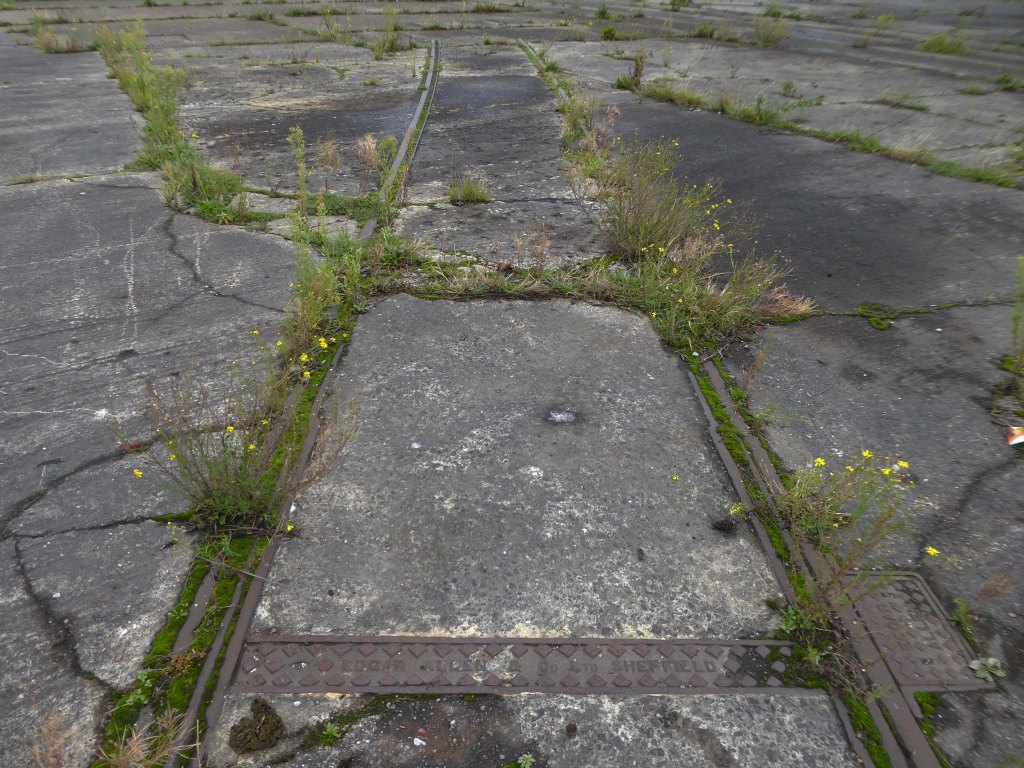























The weir and former causeway stands across the River Dee. It was originally built in 1093 by Hugh Lupus, first Earl of Chester. It was built for St Werburgh’s Benedictine Abbey – now Chester Cathedral. It channelled the water to allow it to power a series of mills along the Dee. These mills were amongst the largest and most valuable in England during the 13th century. They were in use until 1910.
The weir was restored in the early 20th century to serve the City Council’s hydro-electric power station
Chester generated its own clean carbon-free electricity for almost half of the city’s needs from the hydroelectric building on Castle Drive between 1914 and 1949.
From 1932 the city was buying electricity from the Central Electricity Board’s embryonic national grid in order to cope with demand which grew to over 23,000 consumers by 1946.
The Hydro Electric Station on the River Dee is a Grade II listed building.

Photo: Len Morgan
At nationalisation in 1948 the corporation’s system came under the Merseyside and North Wales Electricity Board – Manweb, which in 1968–70 built its administrative headquarters in Sealand Road. The buildings had as their centrepiece a seven-storey Y-plan office block, which dominated the skyline looking west from the city centre until it was demolished in the 1990s.

I was wandering the streets of Chester when I came upon this decorated doorway in Newgate Street.

In consultation with the current owners panda mami – we concurred that the building was once in service to the electrical generating industry.
Architecturally pre-National Grid, this implies that it would have been part of Chester’s independent provision.
It can be seen in the top left of this archive photograph.

Electricity House in the days of Chester Corporation Electricity Department.

Later subsumed by MANWEB.

My thanks to Richard Brook aka Mainstream Modern for his invaluable research
The building has the most shockingly assertive Futurist emblems embedded within the window grilles.
Any work of art that lacks a sense of aggression can never be a masterpiece.
If she’s put together fine and she’s reading my mind
I can’t stop I can’t stop myself
Lightning is striking again
Lightning is striking again and again and again and again
Lou Christie and Twyla Herbert



The arch above the entrance is adorned with these carved stone electrical emblems – also rendered in the Futurist Moderne manner.













The pumping house is to become a visitor’s centre – named the Hydro Hub.

Singin through you to me
Thunderbolts caught easily
Shouts the truth peacefully
Electricity
Don van Vliet
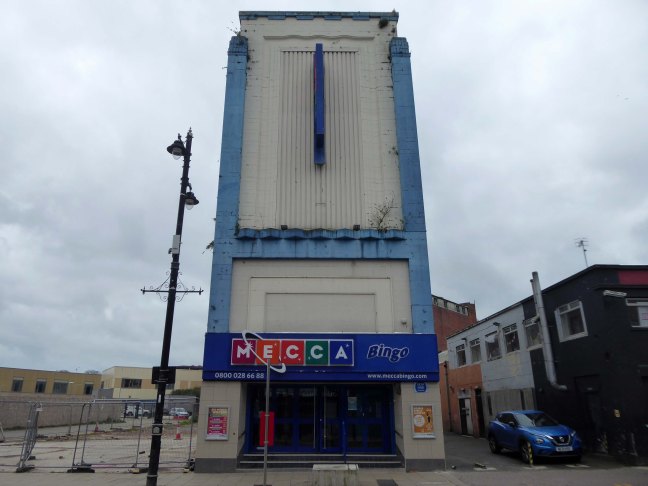

44 Holmeside Sunderland SR1 3JE
Architects: Frederick Evans, Edwin Sheridan Gray
Black’s Regal Theatre was built on the site of the Olympia Exhibition Hall and Pleasuredrome 1897-1910 and it was built for the northern independent Black’s circuit. It opened on 28th March 1932 with Jessie Matthews in Out of the Blue.

The theatre was equipped with a Compton three manual, nine ranks theatre organ which had an Art Deco style console on a lift.

This was opened by organist J Arnold Eagle. The policy of the theatre for many years was pictures and variety and it had a fifty seven feet wide proscenium, the stage was forty feet deep and there were ten dressing rooms. Other facilities included a cafe and roller rink.

In 1955 the Black’s circuit was taken over by the Rank Organisation and the Regal was re-named Odeon from 28th November 1955. It was divided into a three screen cinema in 1975 with 1,200 seats in the former circle and two 150 seat screens in the rear stalls.
On 28th March 1982 a special 50th Anniversary concert was given by Phil Kelsall on the Compton organ. Three months later, on 26th June 1982 the Odeon was closed with One Flew Over the Cuckoo’s Nest, Star Wars & The Empire Strikes Back, Mary Millington’s True Blue Confessions.

The building was boarded up and abandonded for a long period of time.
However it was to re-open as a Top Rank Bingo Club and remains in use today as a Mecca Bingo Club. The sub-division of the auditorium has been removed. In July 2009, it was announced that the building and the entire block had been the subject of a compulsory purchase order.


I happened by the other day – attracted by the distinctive Deco tower.
And the building’s amazing mass.



I walked around the corner to find the side entrance – as the original lobby is no longer in use.
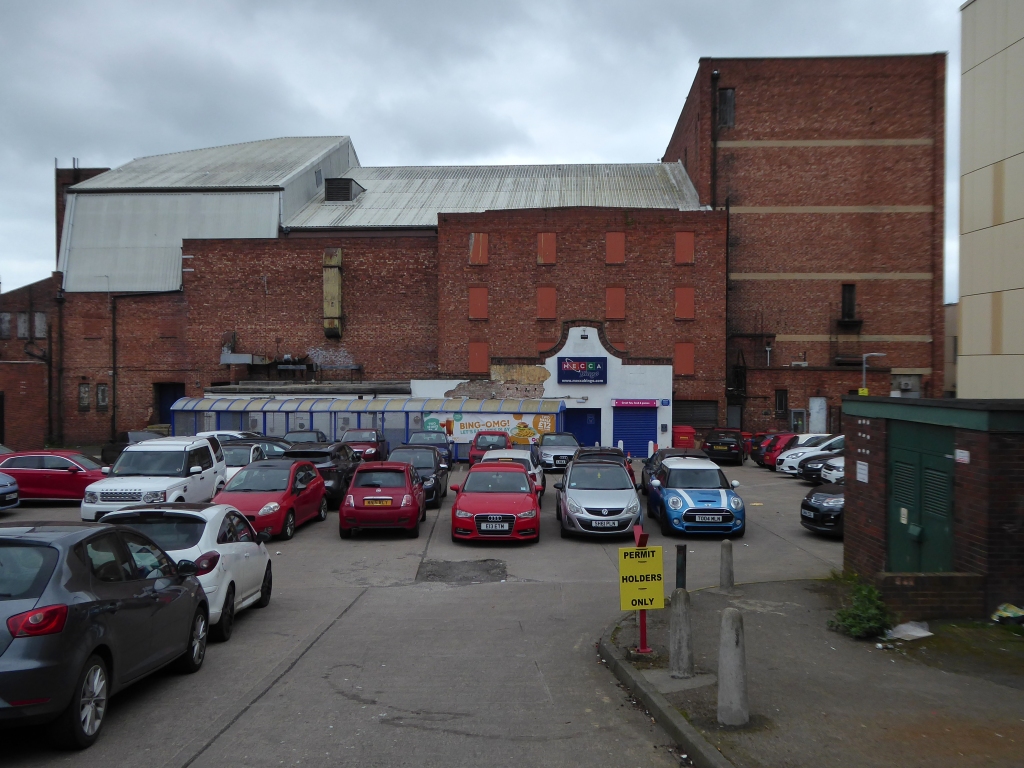

I was ever so fortunate to happen upon a convivial cleaner, who kindly invited me inside the auditorium.
Much of the interior detail is intact though the balcony was no longer in use.



On exiting, I noticed the ghost of the Regal.

Though the exterior is a pale shadow of its former self, the building is still intact and in use.
A close neighbour is the what was the Ritz latterly ABC Cinema.
Architects: William Riddell Glen
Opened on 1st March 1937 with Fred Astaire & Ginger Rogers in Swing Time, the Ritz Cinema was built by the Union Cinemas chain. They were soon taken over by Associated British Cinemas – ABC. It was lavishly fitted with deep pile carpets and chandeliers.

In 1961 it was re-named ABC. It was converted into a two screen cinema from July/August 1974 when the former circle became a 534 seat screen and the front stalls a second screen seating 212. The rear stalls area was converted into a Painted Wagon pub. Sadly the conversion destroyed much of the original interior of the auditorium. It was later taken over by the Cannon Cinemas group, but later went back to the ABC name.
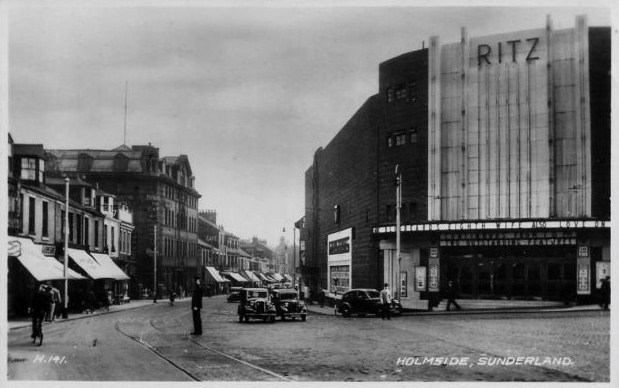




Sadly it closed on 29th April 1999, the last of Sunderland’s major cinemas.
It has recently reopened as The Point a nightclub which has four dance floors and has now completely lost all features of its cinematic past.
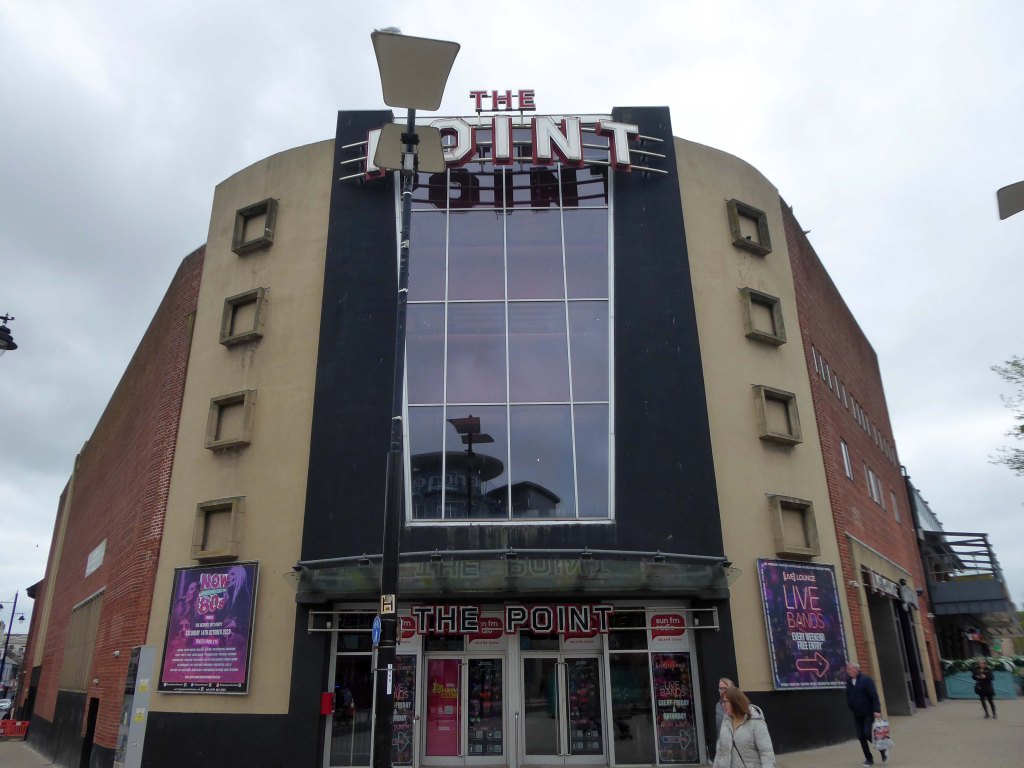


Get y’self pumped!

I arrived at Chorley Railway Station.
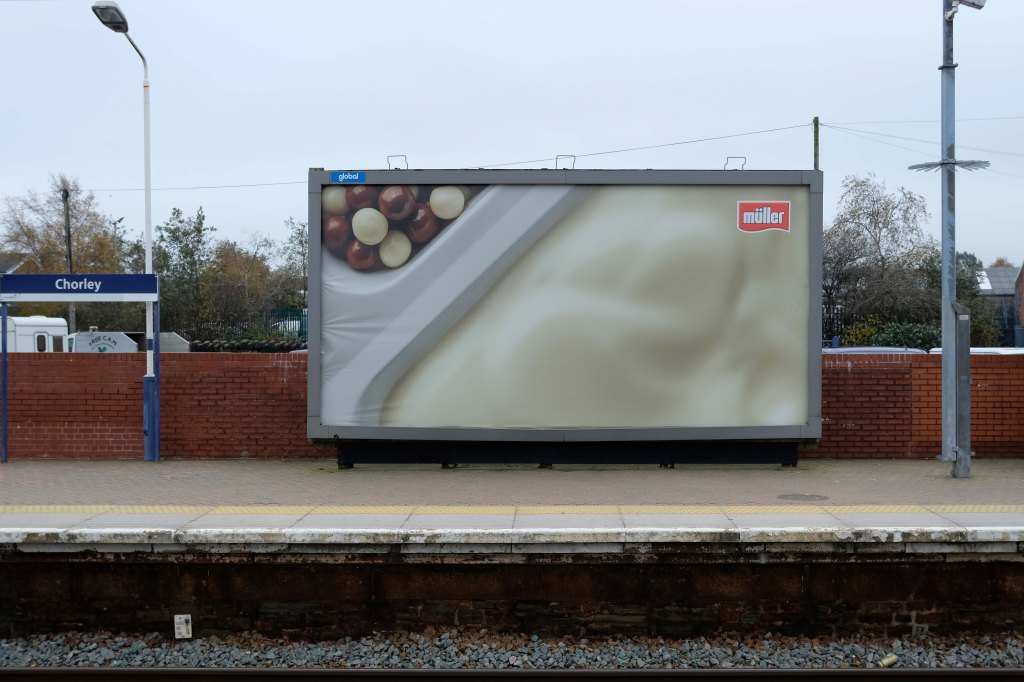
The current railway station is a modern version from the 1980s that was built on top of the original station. The level of the old platforms can be seen under the existing station’s two platforms which are connected by underpass. The initial station was opened on 22 December 1841 by the Bolton and Preston Railway – which later became part of the Lancashire and Yorkshire Railway and was subsequently served by the Lancashire Union Railway between St Helens, Wigan North Western and Blackburn from 1869.
Passenger trains over this route between Blackburn & Wigan were however withdrawn in January 1960. Further work was done in 2016 and 2017 in connection with the electrification of the line between Euxton Junction and Manchester.
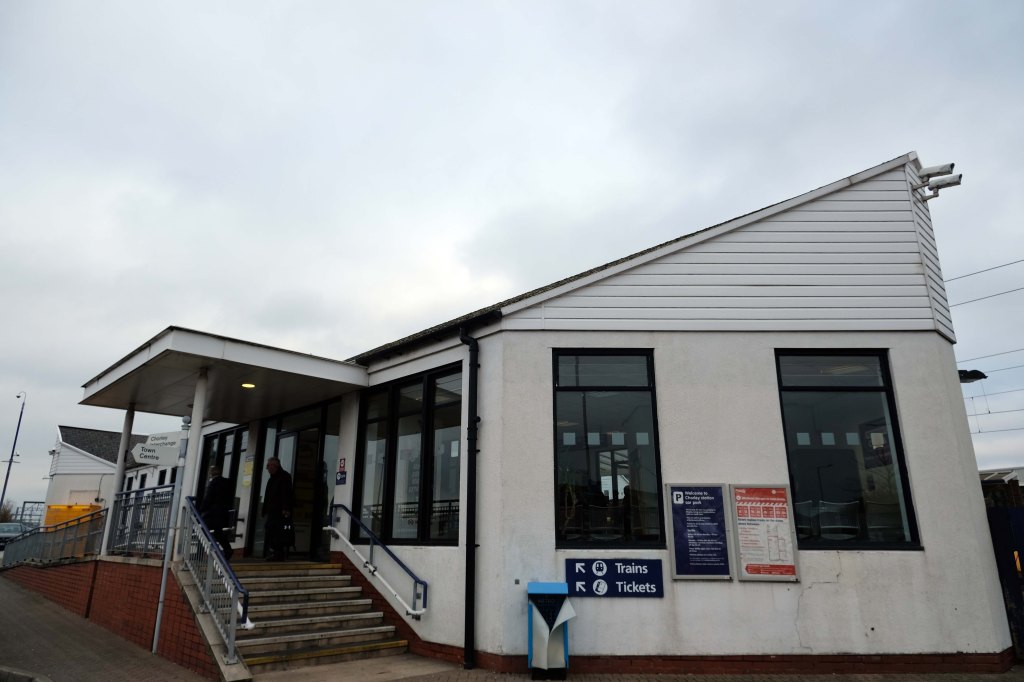

Crossed over to the Interchange – which was formerly a humble bus station, opened in February 2003 replacing the previous structure.


Across the way a stand of shops with distinctive faience fascias.
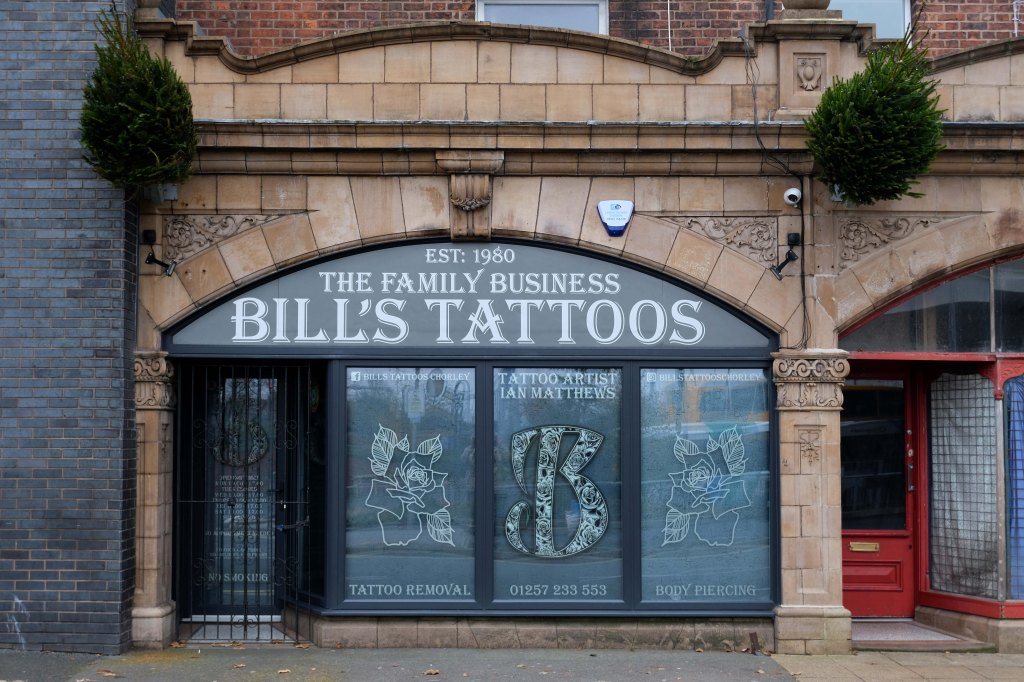
Further along the Shepherds’ Victoria Hall – once home to the Jubilee of the Ancient Order of Shepherds’ Friendly Society which was quite prominent in Chorley in the late 1800’s and early 1900’s
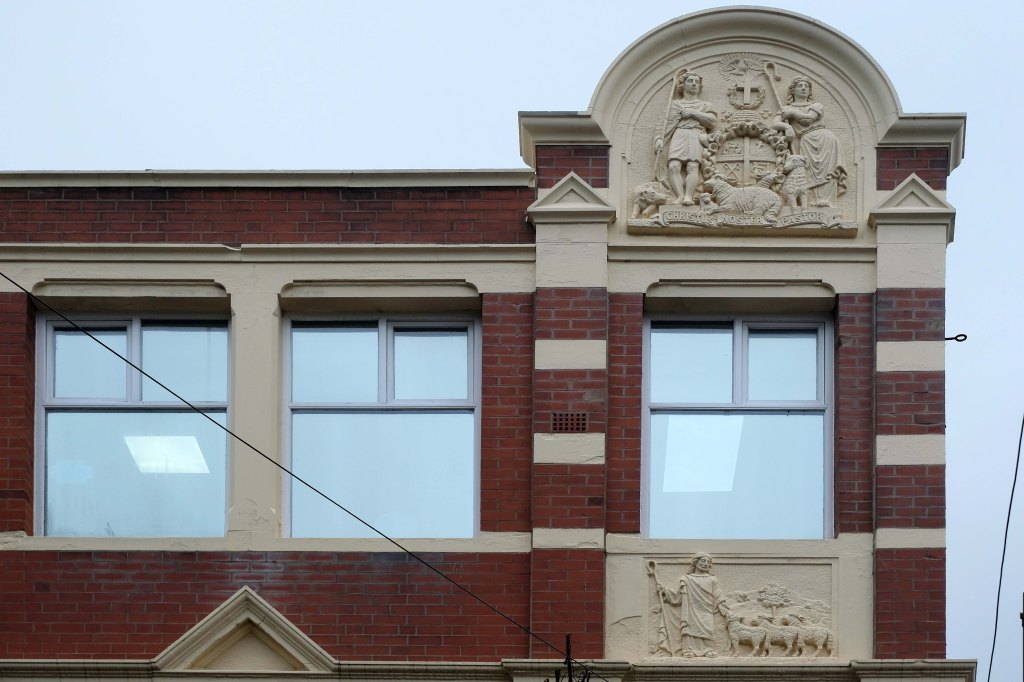


Down the way a ways a Baptist Chapel of 1845 on Chapel Street – currently trading as Malcolm’s Musicland.

Next door the Chorley Town Cafe with some excellent stained glass.

Hang a sharp right to the Market – where there is this newish piece of public art Pattern of Life a bronze relief by Diane Gorvin and mosaic work by Tracey Cartledge


This piece involves an innovative combination of cast bronze and ceramic mosaic. Two bronze relief panels display female figures holding out rolls of fabric, each decorated with patterns and images that are particular to the town of Chorley. Payphones, for example were invented and manufactured in Chorley, the crested newt is protected here and you might also notice the famous Chorley Cakes. As the fabrics tumble down, the designs are translated from bronze relief on the wall surface into 2D mosaic in the pavement.
Looking down Fazakerley Street to where Fine Fare once was.


We’ll return to such matters in a moment – we have to get to the Post Office – which is no longer a Post Office.
Architect Charles Wilkinson.

It was a Post Office in 1935 – it also has a later extension.
The local list declares that the post office dates from 1935. This is almost certainly erroneous since the contract documents date from 1924, and from contract to completion the average construction and fitting-out time was about 18 months.

Happily, the Library is still a library.
Plans supplied by the Architects Messrs. Cheers & Smith of Blackburn which were approved by the Education Committee on the 18th August 1904 – design proposals for the new Technical School entitled Light and Air.
The considerable task of erecting the school was given to the local builder Mr. William Hampson of Pall Mall.
Surely the envy of his trade, the total contract was worth a mouth- watering £10,041 15s. 9d. – approx. £720,000 today.
The building was officially opened by the 16th Earl of Derby on September 24th 1906.

Heading to the Council Offices.


Over the road the town’s newest retail development Market Walk – the work of AEW Architects.
Chorley Council bought the shopping centre from Orchard Street Investments for £23m in 2013 and commenced a large-scale regeneration scheme in 2018 involving a £15m, 79,000 sq ft retail and leisure extension led by main contractor Eric Wright Group and designed by AEW Architects. Here, Conrad Heald of Chorley Council tells his interviewer, AEW director Phil Hepworth, how the scheme came to fruition and has rejuvenated the town centre.
The memorial re-sited in 2018 commemorates the Chorley Pals.
In less than 20 minutes, 235 of the 720 men from the 11th East Lancs. were killed. Another 350 were wounded, of which 17 would eventually succumb to their wounds. Many of the Battalion died where they fell, in No Man’s Land.
As a result of the attack on the morning of the 1st July, the Chorley Pals – Y Company, had 31 men killed and three died within a month of their wounds received on that day. 21 have no known graves and their names are transcribed on the Thiepval memorial to the Missing on the Somme battlefield. A further 59 were wounded, making a total of 93 casualties out of approximately 175 men from Chorley who went over the top that morning.

Landscaping of the public realm by CW Studio.
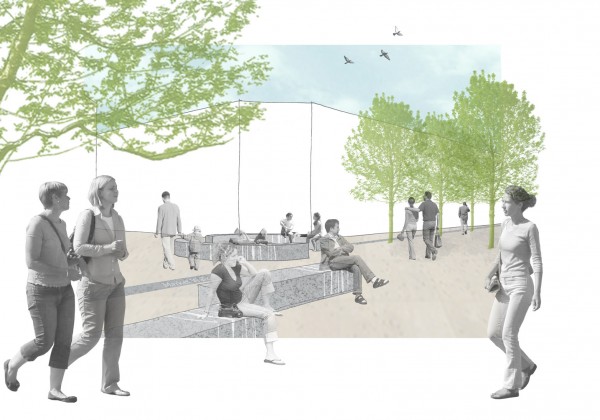
Reversing now to the former Barclays Bank – which closed earlier in 2022.

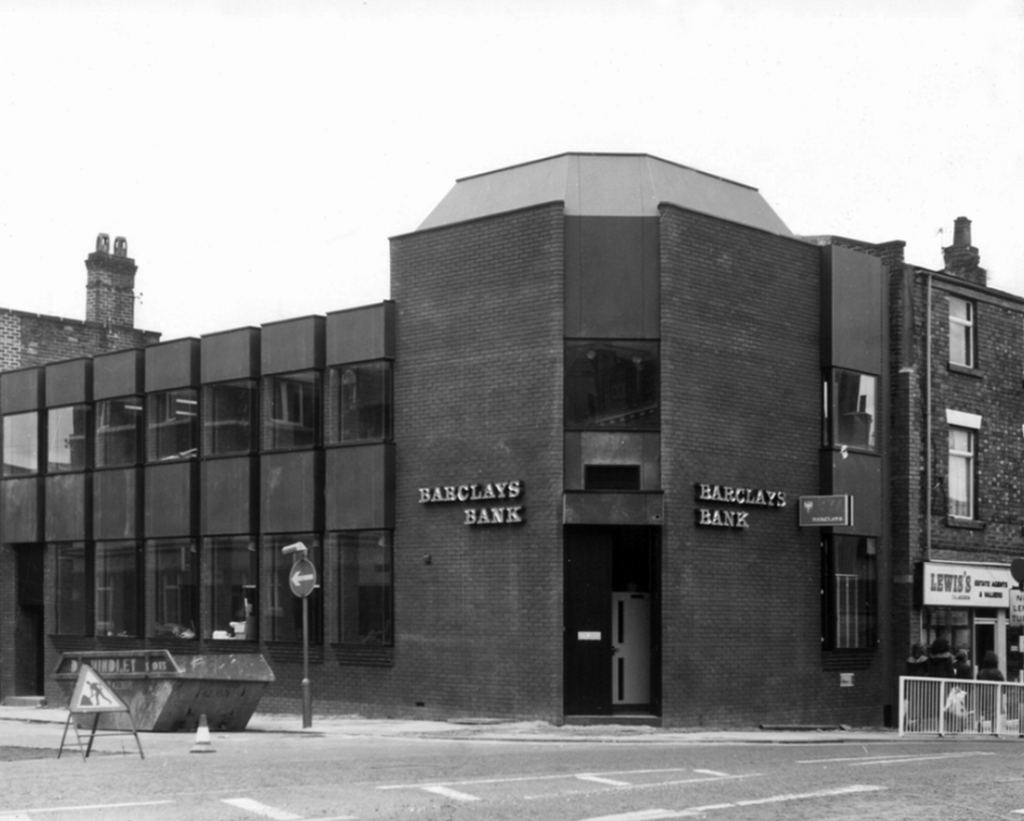
We return now to the former Fine Fare.
The company began as one single supermarket in Welwyn Garden City in 1951, as an offshoot of the Welwyn Department Store, owned by Howardsgate Holdings, the company of Ebenezer Howard, the founder of the garden city movement.

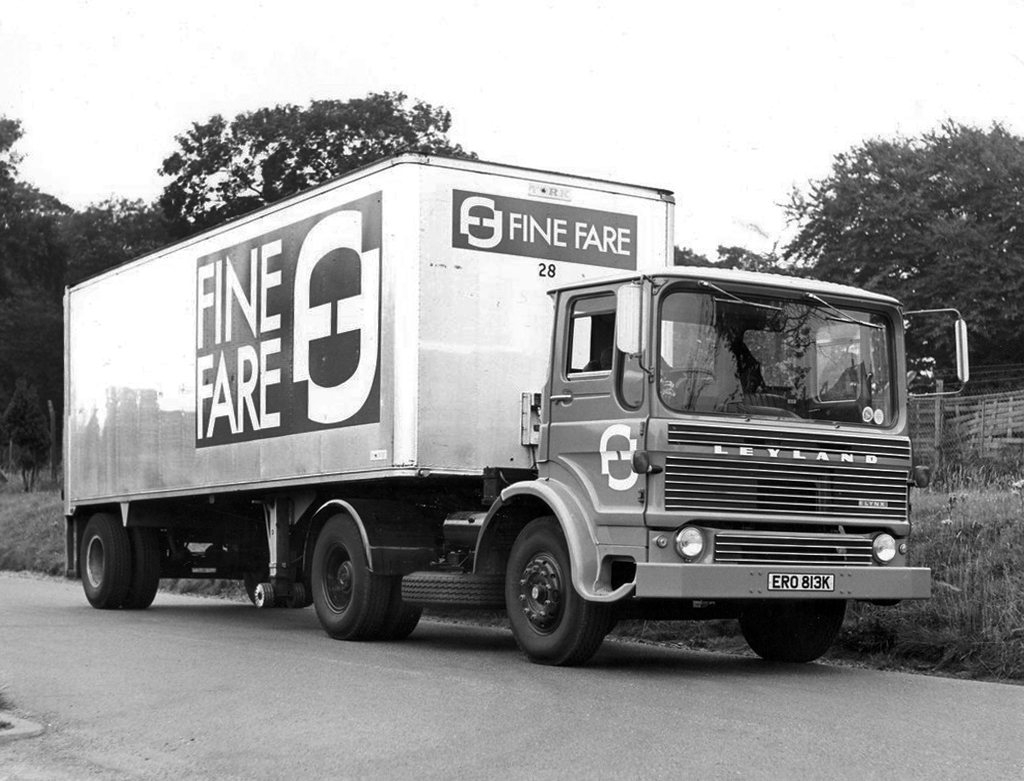
Now here’s a thing a bank which is a bank NatWest not gone west.
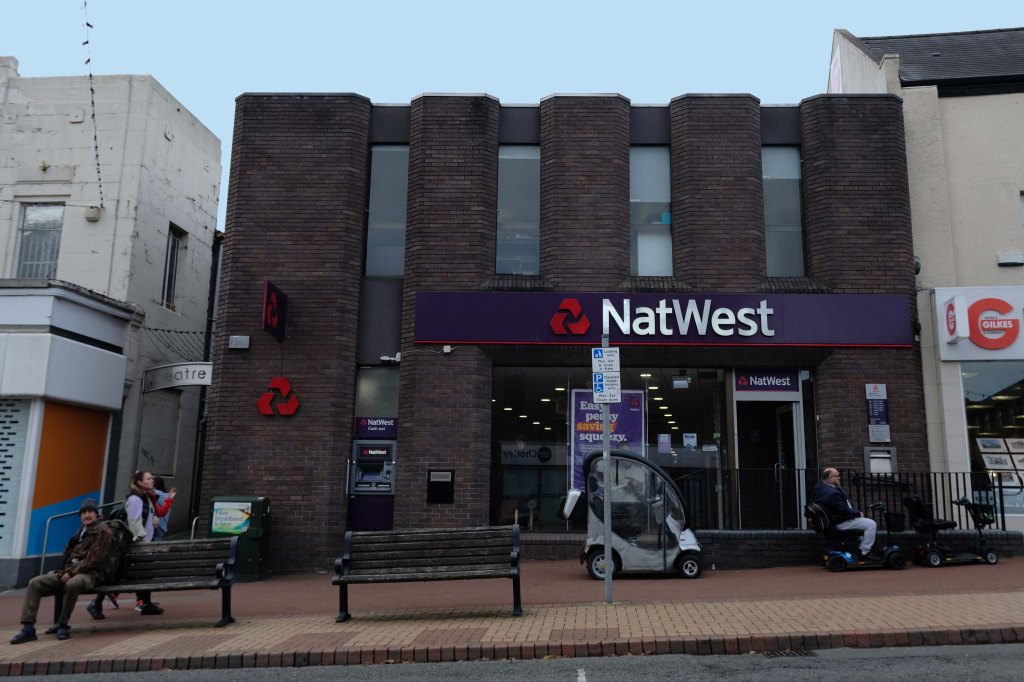
Next to the former Woolworths, opened in Chorley in 1930 on Market Street, with its pale Deco faience fascia.
They traded from this building for sixty five years, before closing in March 1995 in order to move to a new store on Market Walk – it became an Argos, then it didn’t.


Here we are now at a Post Office that is a Post Office but was an RBS Bank.

The new location is at the former Royal Bank of Scotland on Market Street in the town centre.
Since the Post Office that was based at WH Smith on New Market Street came to an end, when that store closed in January, it relocated to a temporary unit in Market Walk until a permanent solution could be found.
The unit, which had been provided by the postmaster from Burscough Bridge Post Office, closed on Tuesday.
Kenny Lamont, Post Office Network Provision Manager, said a Post Office is important to a community.

This had been a Methodist Church – then, it became the HQ of the Lancashire Electric Power Company.
The Lancashire Electric Power Company was one of the largest private electricity companies in the UK. It was established in 1900 and generated and supplied electricity to 1,200 squares miles of Lancashire from 1905 until its abolition under nationalisation in 1948.

Time to back track to the Cop Shop – the work of County Architect Roger Booth and crew.

The Magistrates’ Courts are closed and up for sale.

Next door the White Hart once upon a time the Snooty Fox, a pub with an up and down trajectory – currently open and described online as plush.

Down the road a pub no longer a pub but an Urban Spa.
We offer you a full range of professional treatments tailored to your own personal needs. We treat every client as an individual and offer an extensive range of treatments and professional products making your visit one to remember.

Let’s go to the theatre – The Empire tucked away at the back of town.



The Empire Electric Theatre opened, as the town’s first purpose-built cinema, on 3rd September 1910. In 1912 Archie Hooley began his connection with the cinema business at the Empire Electric Theatre. By 1927 it had been re-named Empire Cinema and by 1930 it was equipped with a Western Electricsound system and was operated by the Perfecto Filmograph Co. Ltd. By 1939 it was operated by the Snape & Ward chain. According to the Kine Year Books, in 1940 the seating was for 800, while by 1952 it had been reduced to 679 – still a far cry from today’s 236 seats. 3D films were shown in the early-1950’s. Archie had died in 1944; his son Selwyn closed the cinema in 1957, apparently “because of the taxes”.
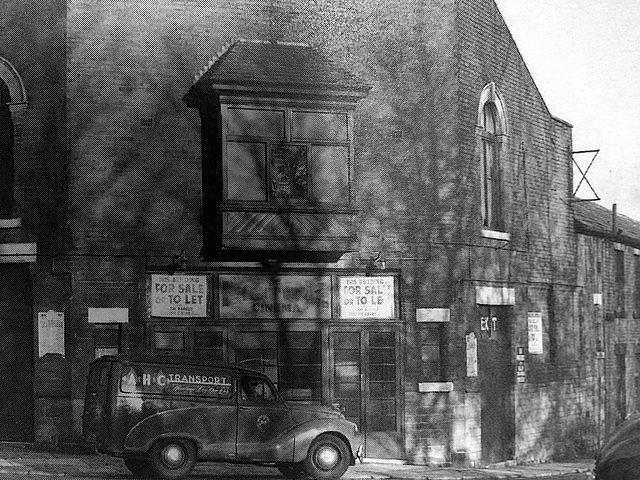
1959
Wrestling took over for a while before Chorley Amateur Dramatic and Operatic Society – CADOS acquired the building and renamed it the Chorley Little Theatre. Since 1960 CADOS have been putting on high-quality productions, presenting at least six productions per season – from September to July. It is also the home of the award-winning Chorley Youth Theatre who meet every Saturday, putting on shows throughout the year; and Chorley Empire Community Cinema who present the cinema experience on their 21ft wide screen with 8-Speaker Surround Sound. Run entirely by volunteers the theatre has state-of-the-art sound systems and a full range of lighting equipment. There are two spacious dressing rooms, space for costumes and props and the Empire Bar. The building has disabled access throughout the public area, including a toilet, and the auditorium is fitted with a hearing loop. There are three spaces for wheelchairs in the auditorium. It was re-named Chorley Empire Cinema at Chorley Theatre in October 2019 and films are still part of the programming.
Spare a thought for the town’s lost cinemas:
The Odeon Market Street was built for and operated by Oscar Deutsch’s Odeon Theatres Ltd. chain, it opened on 21st February 1938 with Jack Buchanan in The Sky’s the Limit.
Architect Harry Weedon was assisted by PJ Price.

It was closed by the Rank Organisation on 6th February 1971 with George Lazenby in “On Her Majesty’s Secret Service”. After laying closed and un-used for over two years it was sold to an independent bingo operator and re-opened on 9th August 1973 as a Tudor Bingo Club. It later became a Gala Bingo Club which was renamed Buzz Bingo Club in June 2018. It was closed on March 21, 2020 due to the Covid-19 Pandemic. On 15th July 2020 it was announced that the closure would be permanent.
The building was handed over to Chorley Council who decided that asbestos removal would be too costly and the building was demolished in August 2021.

Located on Salisbury Street, off Cunliffe Street, built in 1888 as a military warehouse, it was converted into a roller skating rink around 1909. It opened as the Pavilion Picture Palace on 14th September 1911, operated by George Testo Sante, a music hall strong man, who also operated the Grand Theatre as a cinema. By 1915, music hall acts were also part of the programme. After the end of World War I, the flat floor of the cinema was raked, allowing for better viewing of the screen. The proscenium was 30ft wide, the stage was 16 feet deep and there were two dressing rooms.
The Pavilion Cinema was the first in town to screen ‘talkies, when an Electrochord sound system was installed in 1929. It was taken over by the J.F. Emery Circuit in 1932 and they operated it until the end of 1933. The sound system was upgraded to a British Talking Pictures sound system. In 1954 it was the first cinema in town to be fitted with CinemaScope and the proscenium was widened to 36 feet.
The Pavilion Cinema was closed by 1962 and converted into a bingo club. In 1972 it was re-opened as a cinema again, but due to Star Cinemas chain barring it from showing first run features – they operated the Plaza Cinema, it was closed after 5 months of operation. It was later demolished and the area was redeveloped for housing.
No trace of The Hippodrome Theatre on Gillibrand Street, which was built and opened in 1909, or the Theatre Royal, opened on 30th September 1911, It was demolished in 1959.
A supermarket was built on the site which later became a McDonalds, which is now a Pizza Hut.

Last but not least – located on the Flat Iron Parade, aka Cattle Market, The Grand Theatre was a wooden building built in 1885, which presented melodramas and plays. In June 1909 it was taken over by George Testo Santo, who had been a music hall strongman, and his family. It went over to operating as a Picture Palace for a short season.
By 1914 it was operating as a full time cinema, but was destroyed by fire in 1914.
Chorley Theatre Cinema History Map

This was a splendid day out – there is much more to see, these have been some of the less obvious landmarks.
Go see for y’self!

I was last here in 2020 – made ever so welcome in this Byzantine cathedral like church.
The apsed sanctuary is completely covered in a mosaic scheme with the theme Eternal Life designed by Eric Newton. Newton was born Eric Oppenheimer, later changing his surname by deed poll to his mother’s maiden name. He was the grandson of Ludwig Oppenheimer, a German Jew who was sent to Manchester to improve his English and then married a Scottish girl and converted to Christianity. In 1865 he set up a mosaic workshop, (Ludwig Oppenheimer Ltd, Blackburn St, Old Trafford, Manchester) after spending a year studying the mosaic process in Venice. Newton had joined the family company as a mosaic craftsman in 1914 and he is known to have studied early Byzantine mosaics in Venice, Ravenna and Rome. He later also became art critic for the Manchester Guardian and a broadcaster on ‘The Critics’. Newton started the scheme in 1932 and took over a year to complete it at a cost of £4,000. It had previously been thought that he used Italian craftsmen, but historic photographs from the 1930s published in the Daily Herald show Oppenheimer mosaics being cut and assembled by a Manchester workforce of men and women. It is likely, therefore, that the craftsmen working on St John the Baptist were British.

There had, as ever, been issues with the structure, water ingress and such, given several flat roofs and a temperamental ferro-concrete dome.
Happily, a successful Lottery Heritage Fund grant has covered the cost of two phases of repair to the physical fabric.
Thanks to the Parish Team, for once again making us all feel so welcome, and thanks also for their efforts in securing the finances which have made the restoration possible.

We were all issued with our hard hats and hi-vis at the comprehensive and informative introductory talks.

Followed by a detailed explanation of the mosaic work being undertaken by Gary and his team from the Mosaic Restoration Company.
This involves skilfully cleaning the whole work, whilst repairing and replacing any damaged areas.

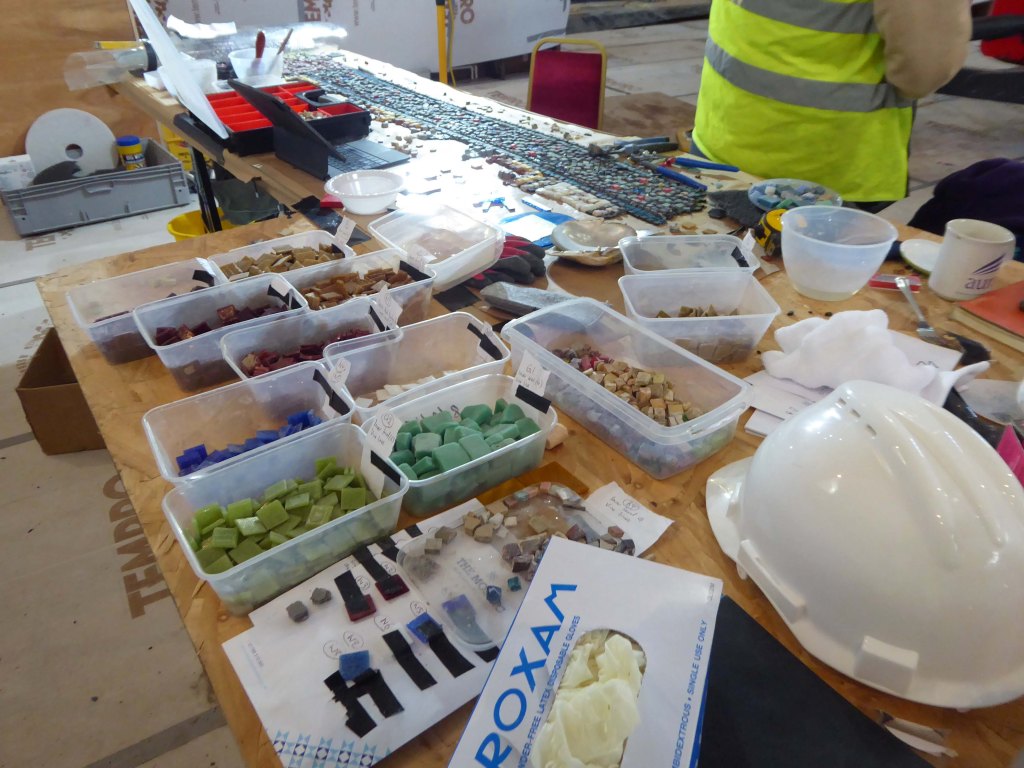

We were then privileged to ascend the vast scaffold, the better to inspect the work up close and personal.
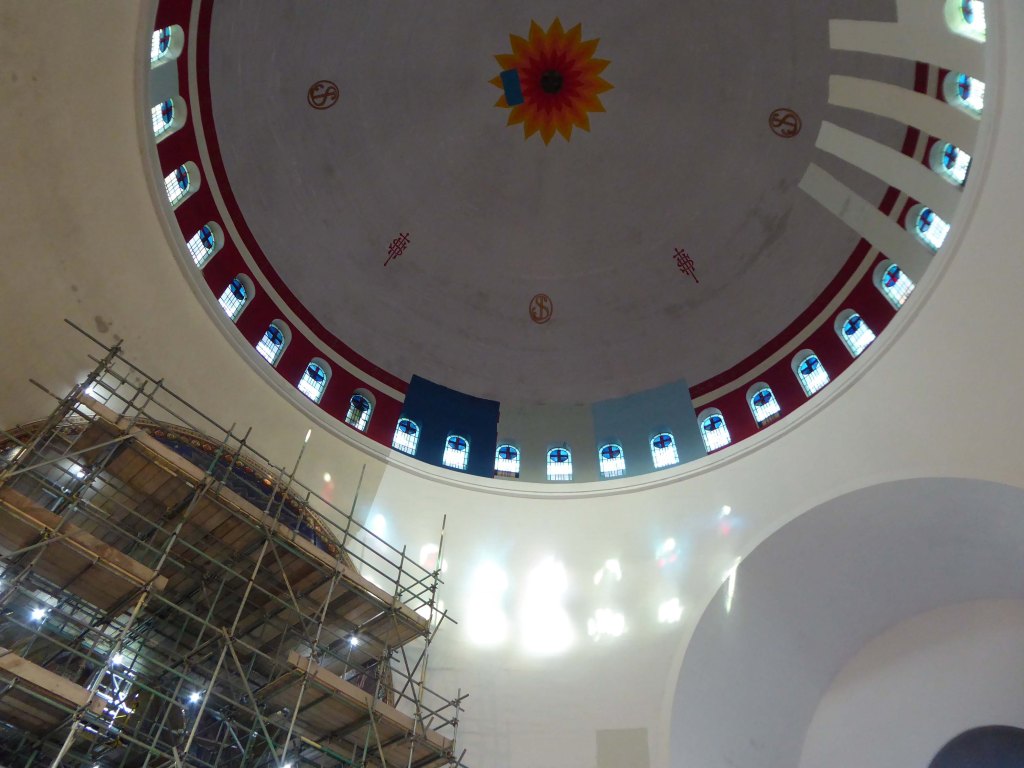
And this is what we saw.



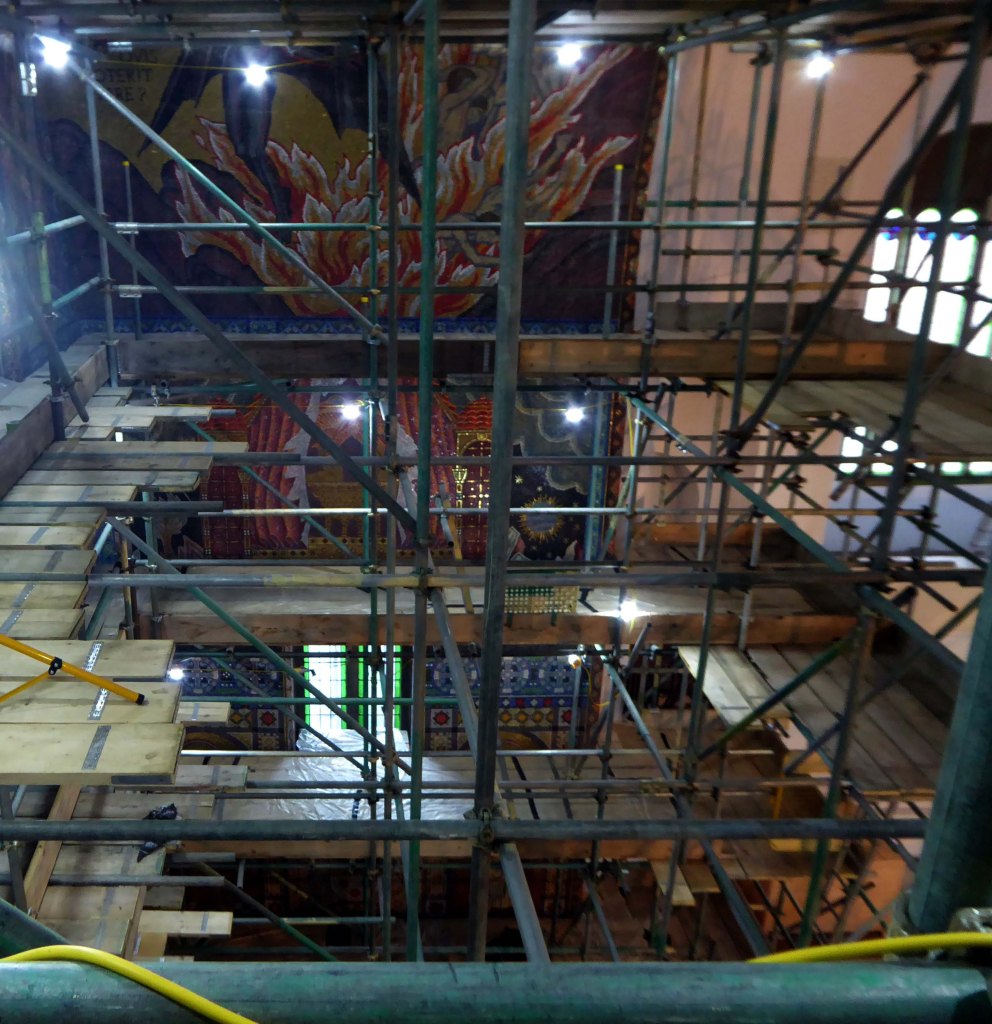
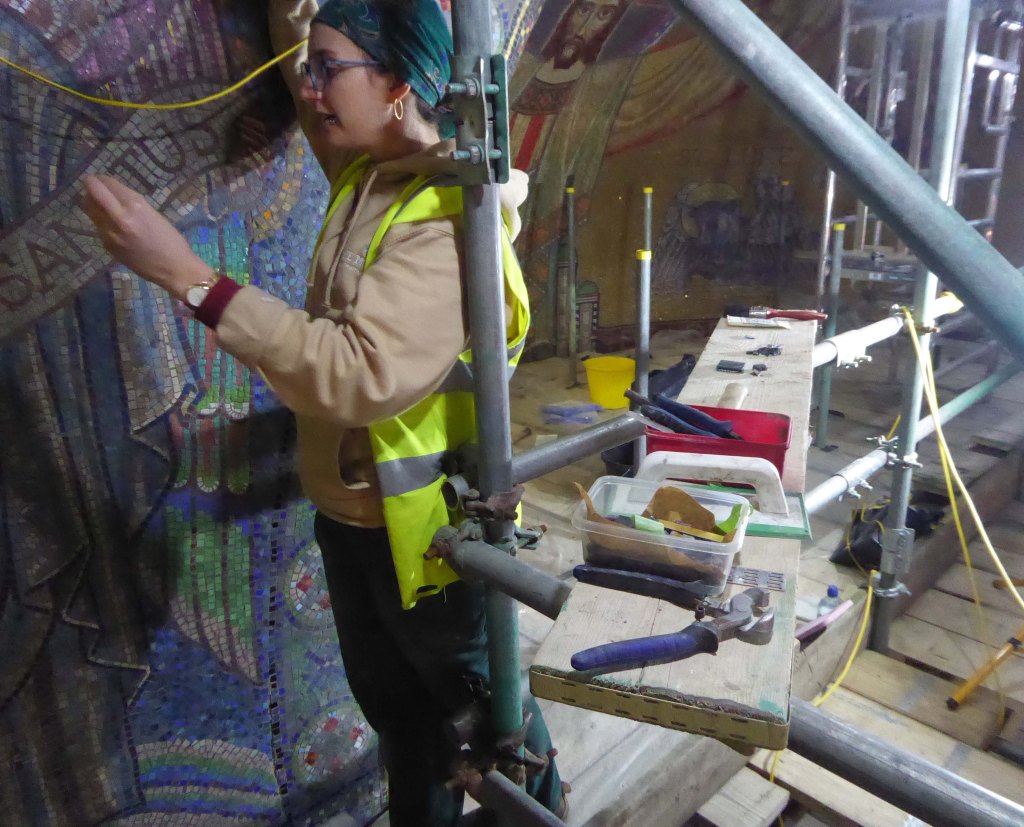


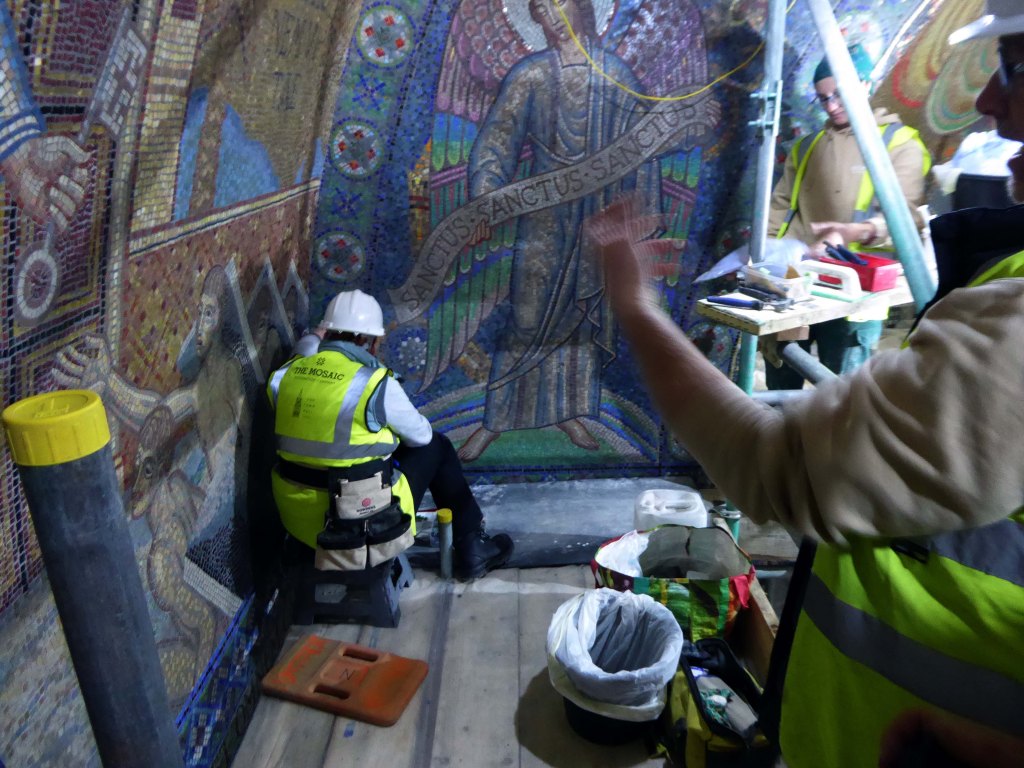



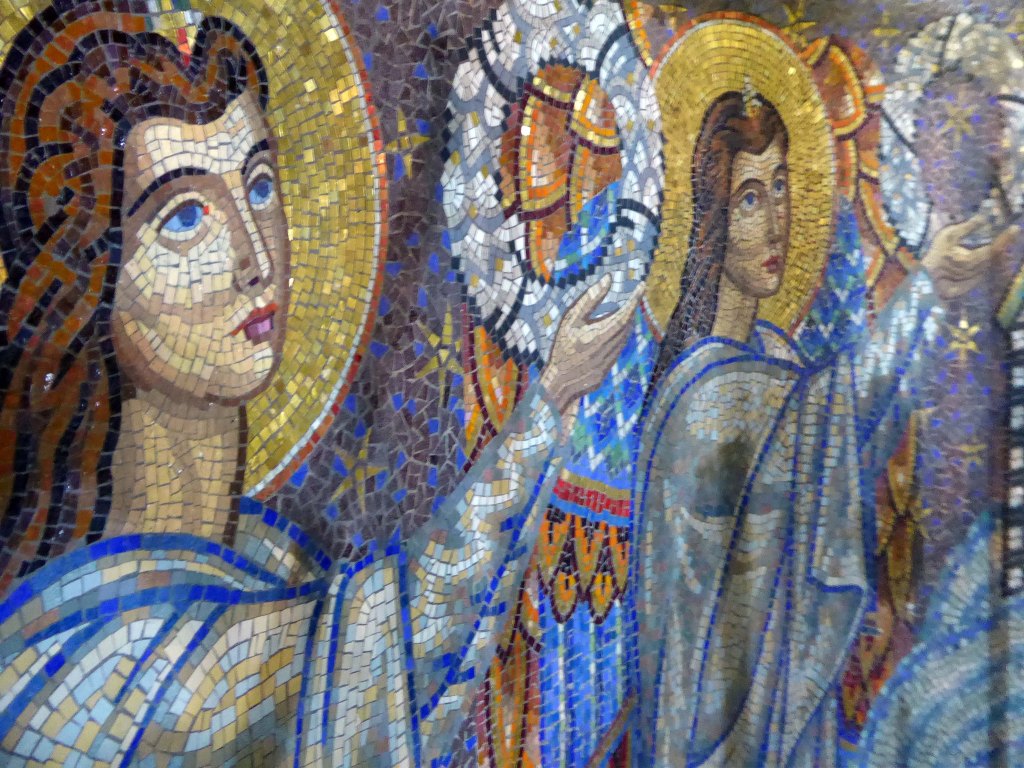




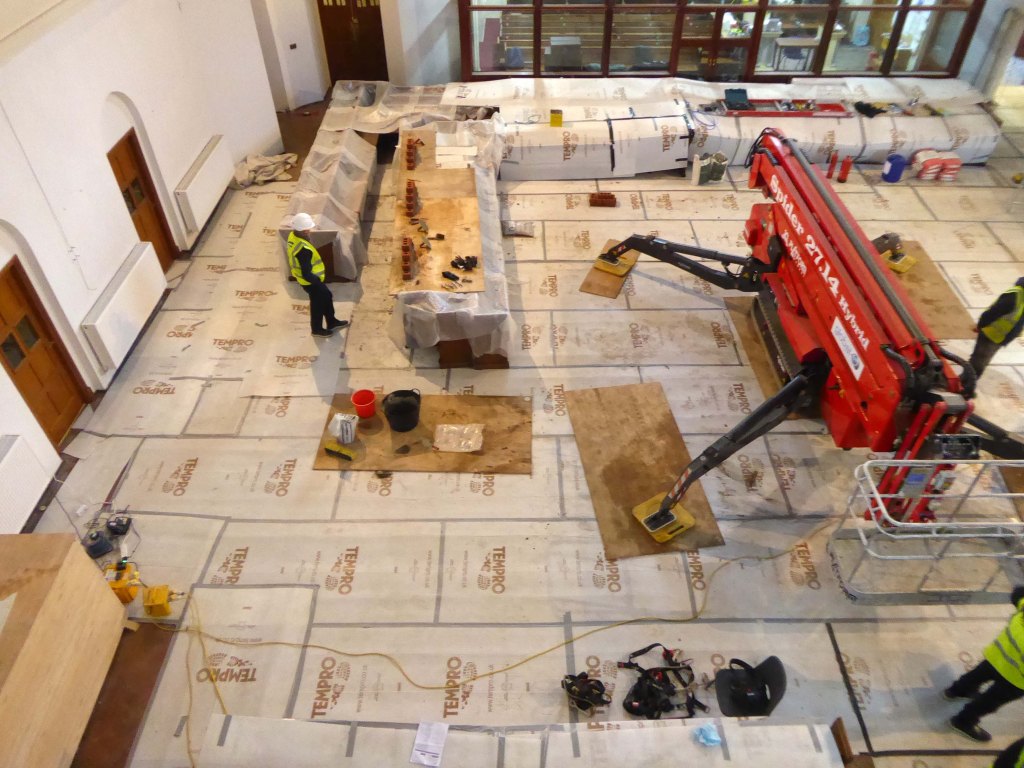

Many thanks again to our hosts, the contractors and all those involved with this spectacular undertaking.

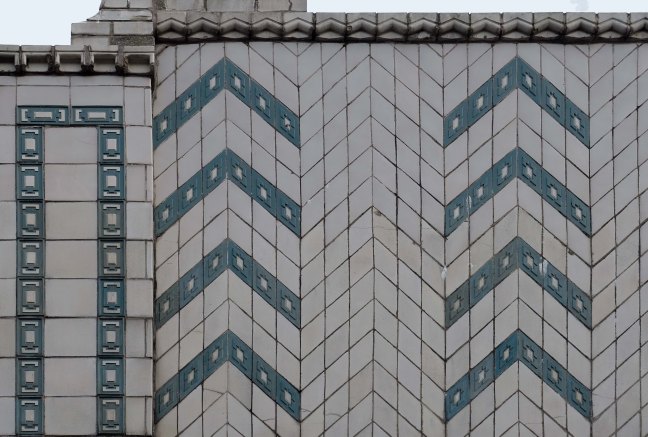
Middleton has not the gloom of so many South Lancashire towns its size. It benefits from its position close to the hills, but it has also the advantage of a large medieval church on a hill and of a number of buildings by one of England’s most original architects of the period around 1900.
Nikolaus Pevsner – The Buildings of England
He refers to Edgar Wood 1860-1935
He was the most advanced English architect of his generation, stylistically moving through through art nouveau, vernacular, expressionist and finally art deco phases a decade or more before other designers. He became England’s uncontested pioneer of flat roofed modern buildings. He worked more like an artist than an architect, designing buildings, furniture, stained glass, sculpture, metal and plaster work. His buildings are mostly clustered in the towns of Middleton, Rochdale, Oldham, Huddersfield and Hale. Influenced by the writings of William Morris, he saw himself as an artisan serving the people of these localities.

We begin our tour at the Queen’s Jubilee Free Library of 1889 located on Long Street.
Sixty-seven sets of designs for the proposed free library at Middleton were received by the Corporation of that borough in response to their advertisement; and a joint committee comprising of six members of the Corporation and six non-members has awarded the premium to Mr Lawrence Booth, architect of this city.

Curiously, we encounter an anchor.

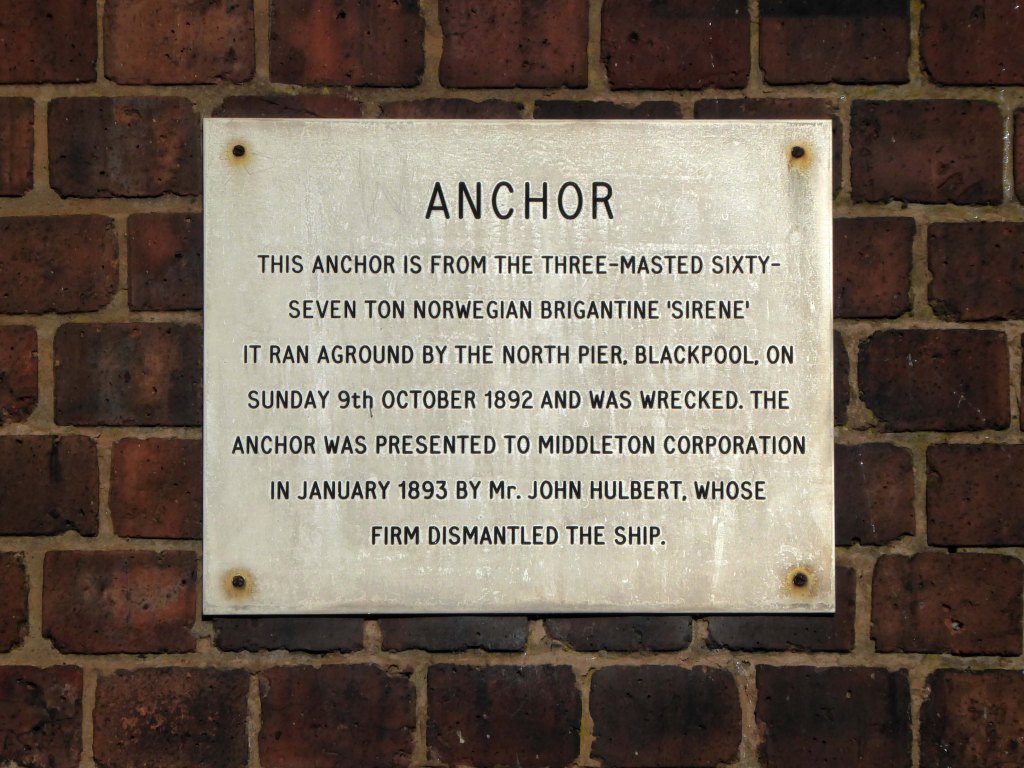

Around 10pm that evening when weather conditions deteriorated to near hurricane-force gales, with the Sirene making little headway despite tacking.
Losing her helm, her sails in tatters and within sight of the Great Orme, the gales drove her back through the night towards the Lancashire coast. Eventually, and with great difficulty, Captain Gjertsen and his crew managed to manoeuvre the stricken vessel between the Central and North Piers. Becoming increasingly unmanageable, and swept in by the rushing tide and gale force winds, the Sirene looked a doomed vessel. She was helpless in the close shore currents, and unable to drop anchor she was at the mercy of the waves. She was carried alongside the North Pier, tearing off a section of the pier superstructure and part of her own keel.
Thousands of people lined the Promenade to witness the spectacle as she came in on the south side of the pier; many more stood on the pier itself, but there was a mad rush for safety when the ship collided against the structure.
The captain and crew survived, including the ship’s cat, many offers were made for the cat, but the captain refused them.
Onwards through Jubilee Park opened in 1889 to commemorate the Golden Jubilee of Queen Victoria.

In 1906 Alderman Thomas Broadbent Wood commissioned his son, Edgar, to design a flight of steps to lead up to a contemplation spot in the park – the inscription reads:
Who works not for his fellows starves his soul.
His thoughts grow poor and dwindle and his heart grudges each beat, as misers do a dole.


Nearby we find a memorial to the Middleton Flood – following torrential rain, the canal embankment at Mills Hill broke, flooding the already swollen River Irk, subsequently deluging the town.

Up the hill to Grade 1 Listed Parish Church of St Leonard.
Much of the present building was erected in 1412 by Thomas Langley – born in Middleton in 1363, who was Bishop of Durham and Lord Chancellor of England. He re-used the Norman doorway from an earlier structure to create the tower arch. Also distinctive in this region is the weather-boarded top stage to the tower.
The church of St Leonard was enlarged in 1524 by Sir Richard Assheton, in celebration of the knighthood granted to him by Henry VIII of England for his part in the Battle of Flodden in 1513. The Flodden Window, in the sanctuary, is thought to be the oldest war memorial in the UK. It commemorates on it the names of the Middleton archers who fought at Flodden. The church also has one of the finest collections of monumental brasses in the north of England, including the only brass in the UK depicting an English Civil War officer in full armour, Major-General Ralph Assheton.
George Pace designed a war memorial and, in 1958, added a choir vestry and installed new lighting.
Wikipedia
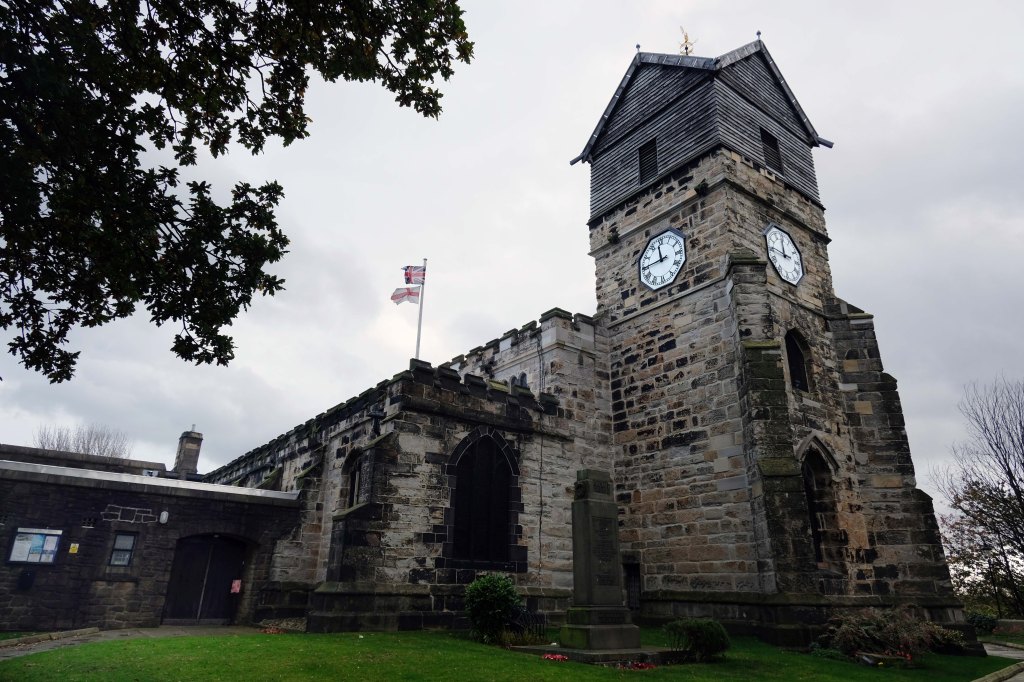

Middleton Old Cemetery once the Thornham and Middleton Burial Ground, which became the local authority cemetery in 1862.

Retrace to the Library – adjacent is the Parish School 1842


Across the road the Old Boar’s Head
Part of the timber framing to the right of the front door has recently been tree-ring dated and confirms a building date of 1622. The first tenant was Isaac Walkden, son of Middleton schoolmaster, Robert Walkden. Isaac died during a typhus epidemic in the summer of 1623. His will, preserved at Lancashire Archives, includes an inventory of all his possessions listed on a room by room basis. There were a total of 9 beds and 20 chairs or stools in the 6 rooms. This, together with barrels, brewing vessels, pots, glasses, etc, strongly suggest the building was an inn. The Walkden family went on to run the Boar’s Head until the end of the 17th century. They also farmed nearby land including what is now Jubilee library and park.
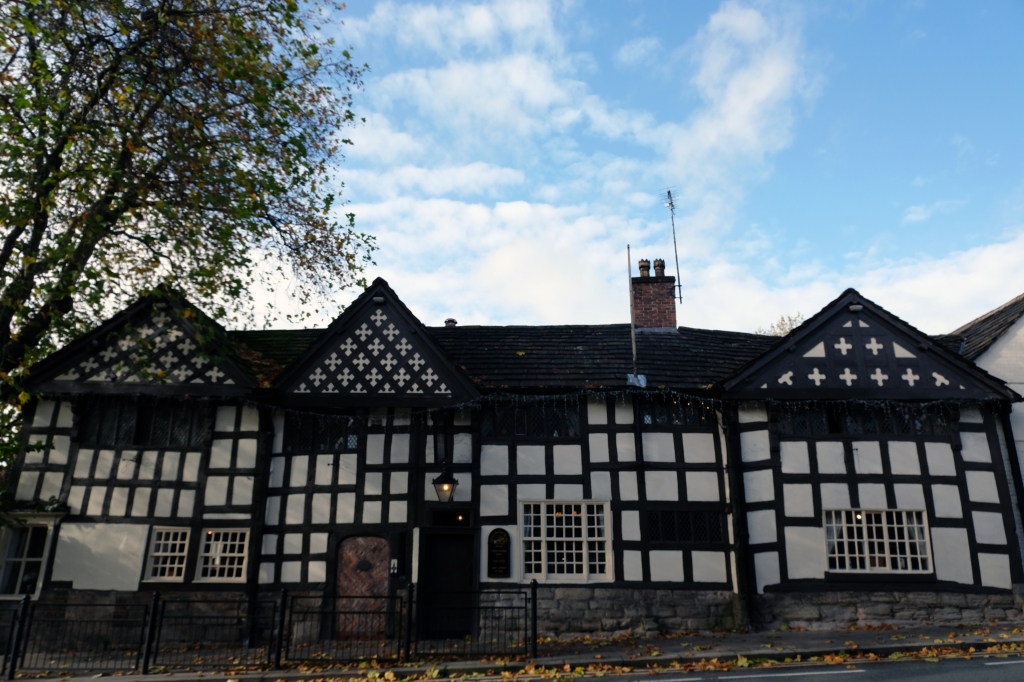
In 1888, the fledgling Middleton Corporation purchased the building from the church with the intention of demolishing it to build a town hall. Discussions were held in 1914 but, thankfully, the plan was abandoned due to an outcry from the public spearheaded by architect Edgar Wood.
Down the road is Wood’s Methodist Church and School Rooms 1897.




Tucked away is the Durnford Street Clinic.

Further down Long Street to the Assheton Arms Hotel.
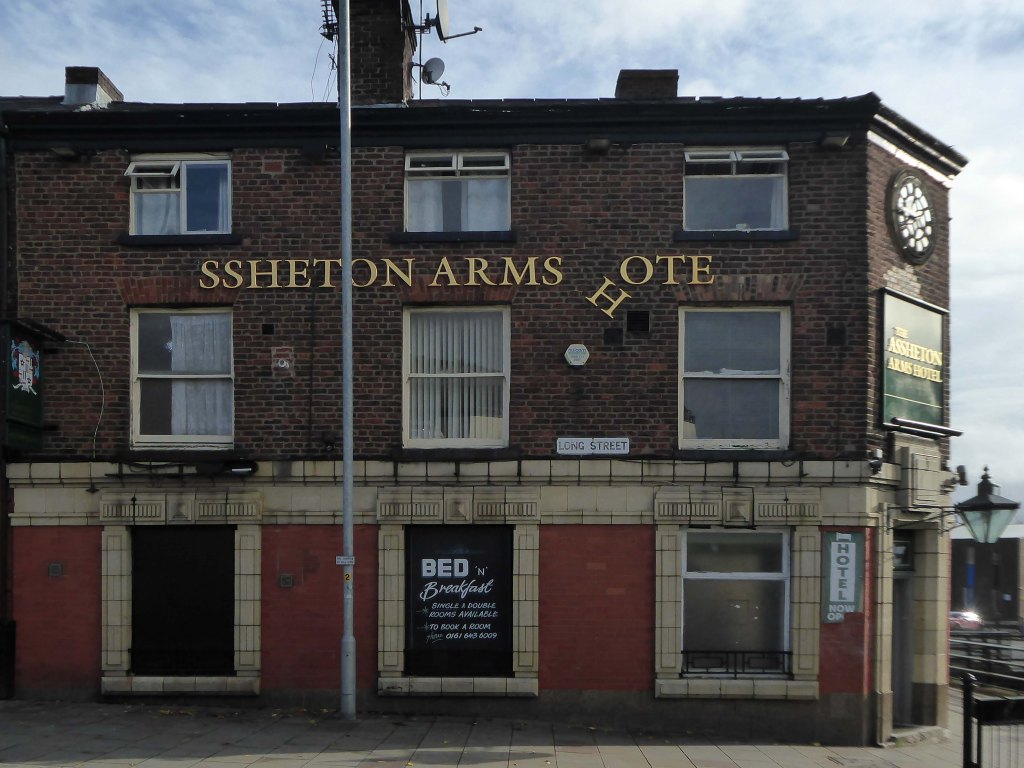
Then around the corner to the Manchester & Salford Bank again by Edgar Wood


Next door the former Market Place Bank latterly RBS.
Plans to convert a long-vacant town centre bank into a nightclub have been revived despite previously being rejected over anti-social behaviour concerns.
An application to change the use of the former Royal Bank of Scotland, in Middleton, was refused by Rochdale council’s planning committee eighteen months ago, with members citing a history of alcohol-fuelled trouble in the area.

Further up Market Place the faience fronted Bricklayers Arms formerly a Bents and Gartsides boozer – delicensed in 2012 and Converted to a takeaway.


Moving along Wood’s much altered Guardian Buildings 1889.
The Guardian Buildings, were commissioned by Fred Bagot, the proprietor of the Middleton Guardian newspaper and a man with a reputation at the time for keeping a tight control of finances. In consequence, Guardian Buildings were one of Edgar Wood’s low budget buildings, of which there are several in and around Middleton. The building housed the operations of the newspaper with the cellar containing the printing machines and the tall ground floor housing a shop, office and more machines. The whole of the first floor, with its pair of oriel windows, was taken up by the composing room.

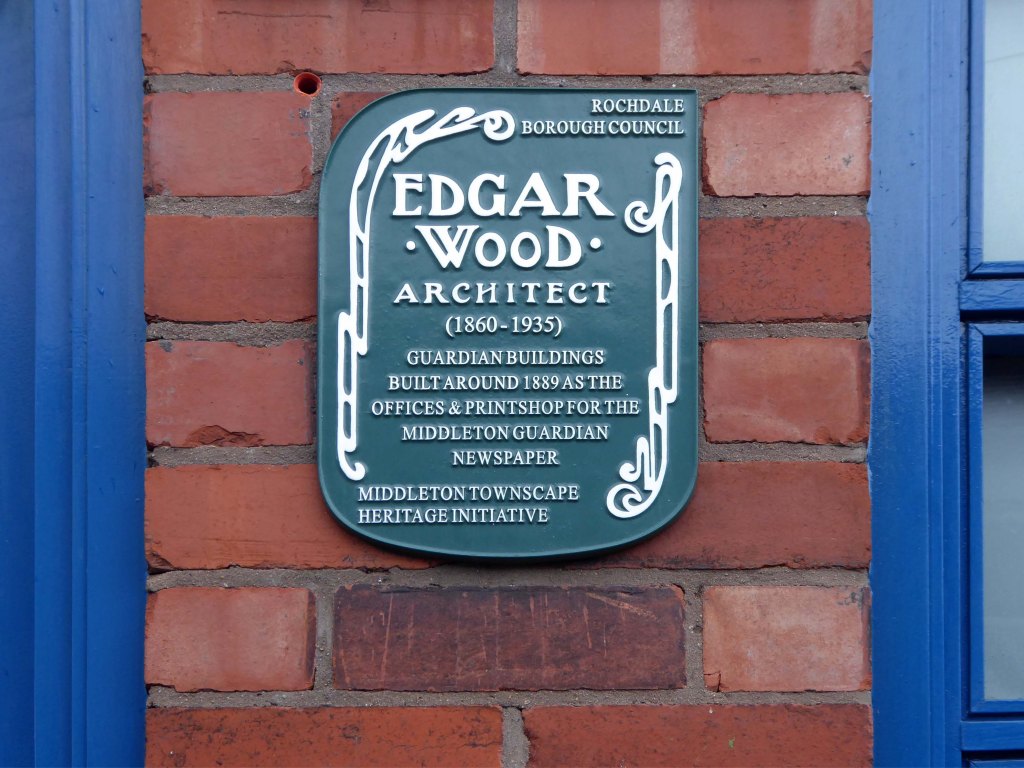

Time has not been kind to the Grade II Listed United Reformed Church 1860.


It fell into disrepair after the church moved to smaller premises in Alkrington in the 1960s.
The building collapsed in July 2012, when it was hit by a fire.

On Townley Street Lodge Mill built in1839 beside the River Irk battling on despite recent setbacks.
In August 2019, Martin Cove and Paula Hickey opened a small ice cream shop on the ground floor of the mill – named the Ice Cream Shop at Lodge – selling locally-made ice cream from Birch Farm, Heywood.

Across the way the magnificent Sub Station and Electrical Department Offices.


Then taking a turn around the banks of the Irk down Sharp Street onto Lance Corporal Joel Halliwell VC Way, where we find the Middleton Arena – BDP 2009

Then over the road to Oldham Road and Grade II Listed Warwick Mill 1907 G. Stott of J. Stott and Sons.



The mill recently changed ownership and new owner, Kam Lei Fong (UK) Ltd, has been working with Rochdale Borough Council over the past nine months on proposals to redevelop the site.
The plans will form the cornerstone of a new masterplan for Middleton town centre focusing on delivering new homes, business space, highway and environmental improvements, new walking and cycle routes to pave the way for the planned extension of the Metrolink into Middleton Town Centre.

In 2005, the new Middleton Bus Station was opened – Jefferson Sheard Architects.

The station, with 13 stands, cost £4.5 million and replaced the previous station which dated to the 1970s.

The Middleton Arndale Centre commenced trading in 1971, although it was officially opened by Her Royal Highness the Duchess of Kent in March 1972.
Once home to The Breadman designed by Rochdale’s town artist of the time, Michael Dames.
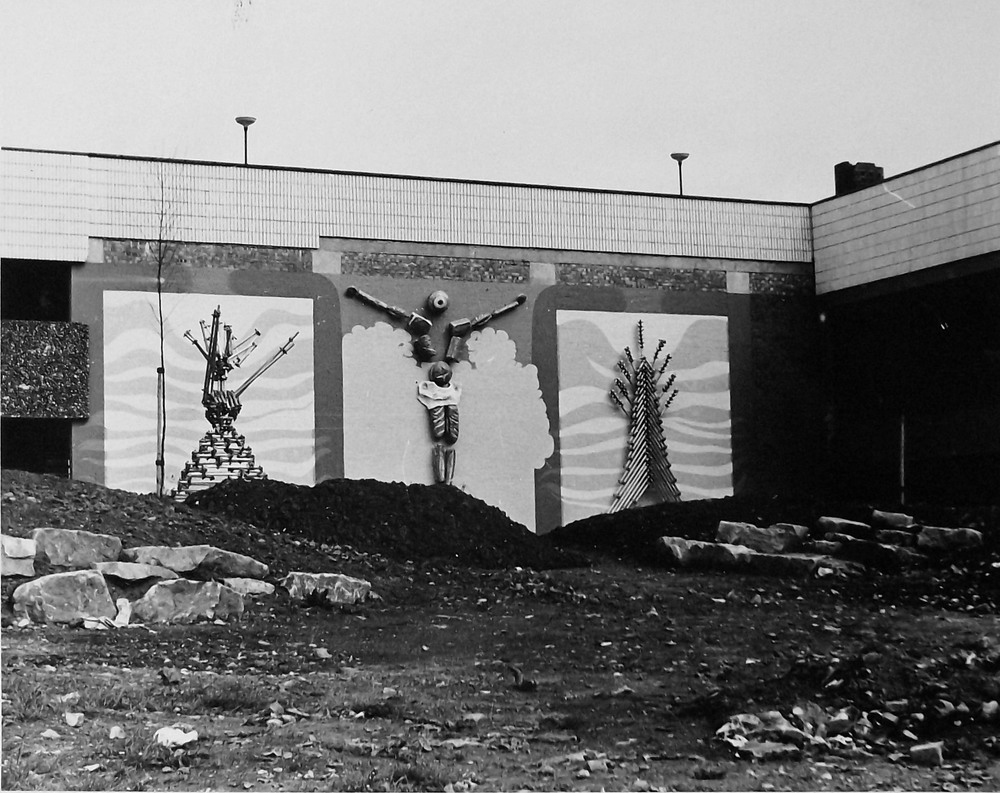
Photo: Local Image Collection – Touchstones

Now trading as the Middleton Shopping Centre

The brick reliefs illustrating the town’s history are by Fred Evans of Dunstable, who completed the work in one week during May 1972 using a high powered sandblasting blaster.
Thanks to Phil Machen for the top tip.



At the centre of the public domain the Middleton Moonraker 2001 by Terry Eaton
According to folklore, the legend has several different interpretations. One version is that a traveller came upon a drunken yokel trying to rake a reflection of the moon in a village pond, convinced it was cheese.
This version conveys the notion that the men were drunk and acting foolishly.
However, an alternative narrative – and perceived to be the most reliable version – tells a different story and dates back to the time when smuggling was a significant industry in rural England.
It appears that many residents wish to rid themselves of the Moon Raker moniker and presumably become Middletonians.
There’s so much more to Middleton’s history than the Moonraker. Why did they spend all that money on a fairytale?
There were 3,000 Lancaster bombers built in Middleton during World War Two, a magnificent contribution to the effort to beat Hitler.
The bulbs inside the moon which light it up at night haven’t worked for five years.
Bernard Wynne

Along Long Street the Cooperative store what was – next door the long gone Palace Cinema demolished in 2001.


More Edgar Wood – three shops 1908.





Tim Rushton – Middleton Gateway
Middleton celebrates its history and rightly so – now is the time to take stock and plan for the future.
More green space, public transport, pedestrians and cyclists prioritised to meet the Green Agenda.
Mixed development for housing, retail and leisure in the town centre.
Take some time to explore and dream.
View the Masterplan click here
For more information on Edgar Wood click here

Architects: Barnish and Silcock 1938
The medieval Leicester Guildhall was used as the Town Hall for around 300 years. By the mid-19th Century much larger premises were needed to support a rapidly growing industrial centre. The Victorian Town Hall was opened in 1876 on the site of the old cattle market.
In 1919, Leicester was recognised as a city. It continued to expand, along with its Council. Conditions in the Town Hall soon became cramped and some departments began to move out. By 1930 it was agreed new municipal offices were needed to centralize the Housing, Electricity, Rates, Motor Licence and Valuation departments. They would form part of a major redevelopment of Charles Street, the so-called quarter of a million pound building on a million pound road.

The modest opening ceremony took place on 7th November 1938. In his speech the Lord Mayor, Councillor Frank Acton, said it was a privilege to open “this long sought-after and wonderful place.” A stone tablet to mark the event can be seen opposite the reception desk in the entrance foyer. The building was designed to command attention and respect, and conform to a modern desire for simplicity. Clad in Portland Stone, its interior included many elegant Art Deco features, many of which have been restored.

The refurbishment was undertaken by Franklin Ellis Architects.
The office floors accommodate workstations for 480 staff, together with breakout areas and meeting rooms. The project included re-purposing original municipal spaces for new assembly functions; restoring period features; and providing a dignified civic interior appropriate to the functions of the Council. An environmentally conscious servicing solution minimises the building’s energy usage.



By the 1930s, demand for electricity was growing rapidly. The Municipal Offices housed the Leicester Corporation Electricity Department (later the East Midland Electricity Board) and were specially furnished with a model kitchen for:
Housewives who are interested in the modern uses of electricity in the home.
A special theatre also presented weekly cookery demonstrations and a Service Centre displayed, sold and hired out electrical appliances.

The theatre is still extant, though sadly no longer available for cookery demonstrations.
On the back wall this mural remains as a reminder of the theatre’s the former use.











Many thanks to Grant Butterworth – Head of Planning, for negotiating access to the hall and accompanying us on our Modernist Mooch.
In the 1960s a nuclear bunker was constructed. This was one of many across the country built by local authorities to protect key personnel from radiation in the event of an attack, enabling some form of government to continue. Today, the bunker has long gone, and the basement of City Hall is now used as a storage area.

By 1963 the De Montfort Hall Box Office was located in the building. This caused chaotic scenes in Charles Street when, in October of that year, around 3,000 youngsters queued all night for tickets to see The Beatles. When the Box Office opened at 9:30am, the queue stretched back to Humberstone Gate and was held in check by a pitifully thin line of police. The Leicester Mercury described the scene as:
A heaving, shouting, screaming, unruly, undignified, disorderly mob – a disgraceful night.
Pressure from the crowd caused a 10 foot square window in Halford´s shop to break. With all the tickets sold, the crowd dispersed and the Leicester Mercury said Charles Street resembled
A filthy, unswept ghost street, badly in need of the cleaners to remove the mountains of waste paper and return its respectability.
With thanks again to the Story of Leicester.

By wandering aimlessly, all places became equal, and it no longer mattered where he was.
Paul Auster City of Glass.
The station as built in 1961 to a design by the architect William Robert Headle, which included and advertised a significant amount of the local Pilkington Vitrolite Glass. The fully glazed ticket hall was illuminated by a tower with a valley roof on two Y-shaped supports. The platform canopies were free standing folded plate roofs on tubular columns.

The new station building and facilities were assembled just a few yards from the 1960s station building and is the third build on the same site. The project came in at a total estimated cost of £6 million, with the European Union contributing £1.7 million towards the total funding. The new footbridge was lifted into place in the early hours of 22 January 2007.

The striking Pilkington’s glass-fronted building was designed by architect SBS of Manchester. Construction work was completed in the summer, with the new waiting rooms and footbridge opened to passengers on 19 September. The new station building was officially opened on 3 December 2007.

Emerging from the space age bubble of St Helens Central Station.
Turn right towards The Hippodrome
In the early Edwardian era a fine theatre was opened on 1st June 1903. It had been designed by local architect J A Baron and was on the site of an earlier theatre known as the Peoples Palace. It was operated as the New Hippodrome Cinema from 8th August 1938 when it reopened with Anna Neagle in Victoria the Great. On 1st September 1963 it was converted to a Surewin Bingo Club by Hutchinson Cinemas which continued to operate in 2008. By May 2019 it was independently operated as the Hippodrome Bingo Club.

Onwards down Corporation Street to Century House, currently awaiting some care and attention and tenants.

Century House is a prominent landmark in St Helens town centre, being the tallest office building in place. The accommodation ranges over 9 floors, providing offices from a single person, to whole floors. In addition, all tenants benefit from the use of a modern break out space and meeting rooms, in addition to manned reception desk.
Next to the Courthouse low lying, lean and landscaped.
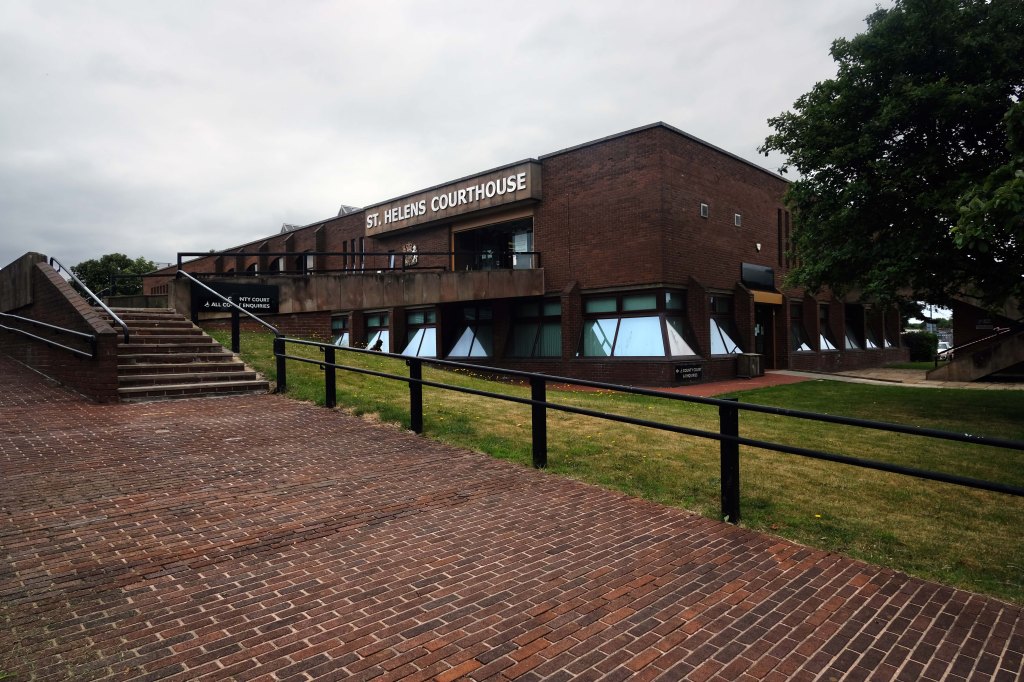

Further on down the road the former Unitarian Chapel – now the Lucem House Community Cinema.

On the corner the YMCA offers a cornucopia of architectural styles and fun.

Including this geometric brick panel.
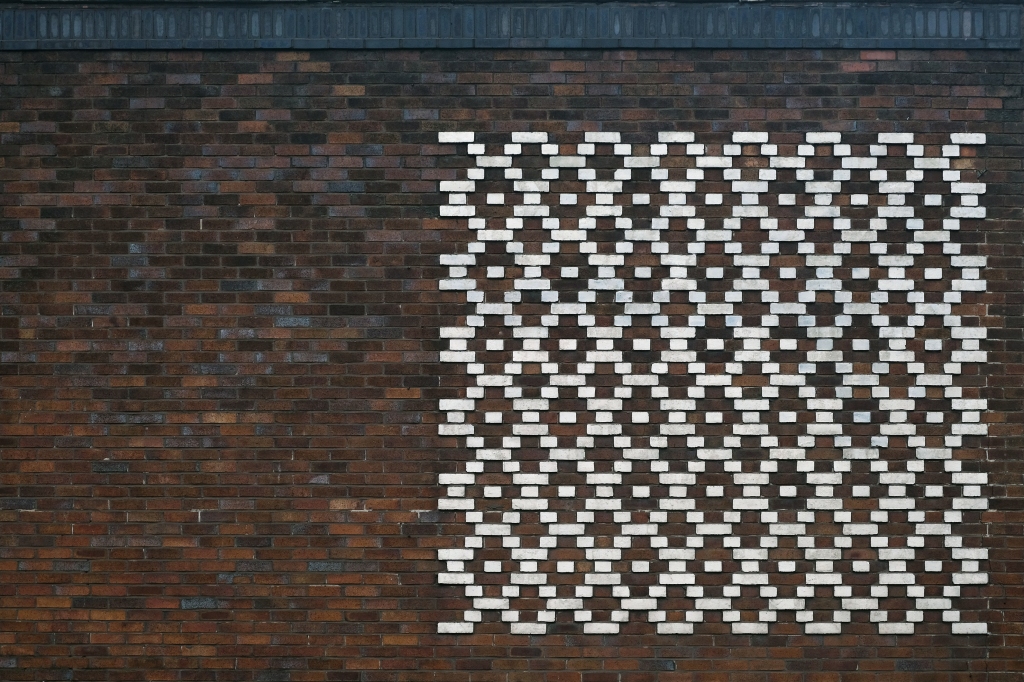
Around the corner to the Police Station by Lancashire County Architect Roger Booth.

Down the way the derelict Job Centre.
There are plans afoot for conversion to apartments.

Former Capitol Cinema.
Architects: Frederick Evans and Edwin Sheridan Gray
The Capitol Cinema opened on 3rd October 1929 by an independent operator. It stood on a prominent corner site at North Road and Duke Street – known as Capitol Corner.
The Capitol Cinema was taken over by Liverpool-based Regent Enterprises Ltd. in 1929, and by the Associated British Cinemas – ABC chain in 1935. It underwent a renovation in the 1960’s, and was closed by ABC on 9th December 1978.
The building was converted into a sports centre, by 2009 it was a Central Fitness gymnasium.


Along the way to St Mary Lowe House RC – the style is a combination of Gothic and Byzantine elements. One of the most unusual fittings is the carillon, one of the largest in the British Isles with 47 bells, which was installed in 1930 and is still played regularly.
Architect: CB Powell 1924-30 Grade II Listed

Next to the Ormskirk Street United Reformed Church
Ken Fisher’s first APEC project 1976
The main approach is identified by a beak-like porch which projects from the main cladding. In this space hangs a recast eighteenth century bell, from the original chapel.
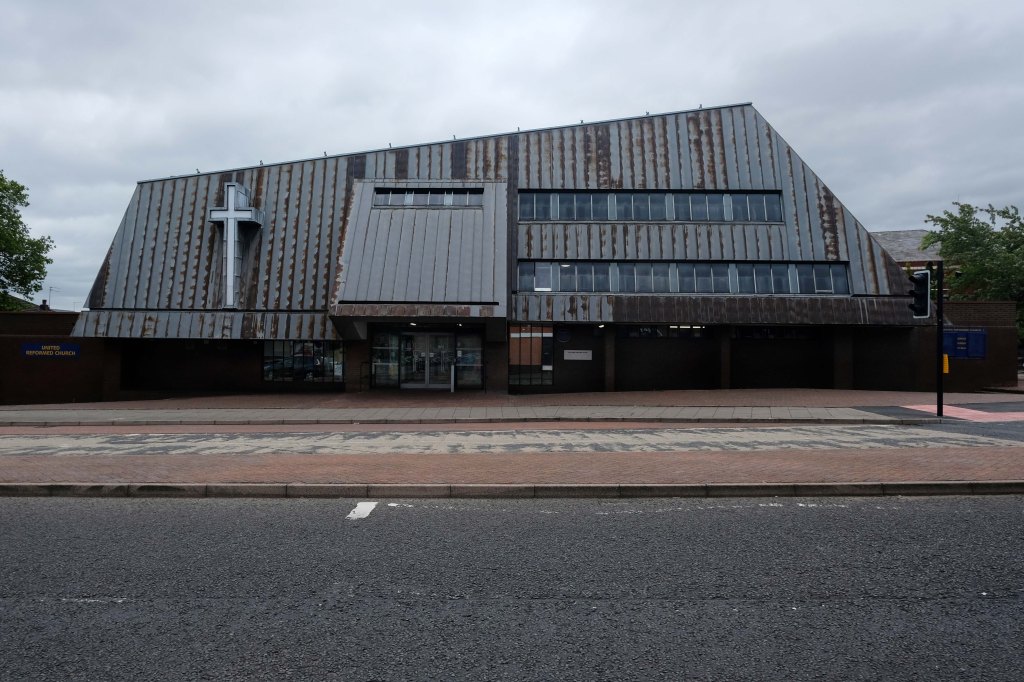
Let’s take it to the Midland, Nat West and Barclays Banks.
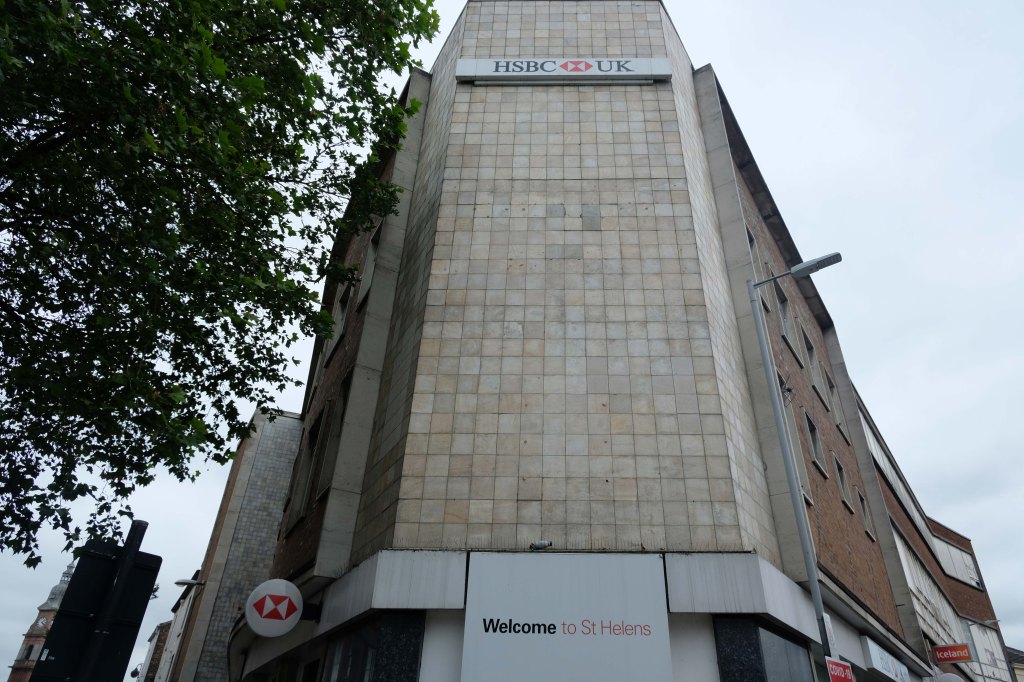



With an intermediate former Gas Showroom.

Next to the Church of St Helen.
Architect: WD Caroe 1920-26 Grade II Listed
A chapel has been on the site since at least the 16th century. The chapel was doubled in size in 1816, but burnt down in 1916. It is the parish church of the town, and stands in a prominent position.

St Mary’s Car Park a multi-storey masterpiece straight outa Dessau.


Next crossing a complex web of inner ring roads designed with the beleaguered pedestrian at the forefront of the planners’ minds.
To the inter-war Pilkington’s Offices – Reflection Court
Architects: Herbert J Rowse and Kenneth Cheeseman 1937-41 Grade II Listed.

Onwards to the Post office – sorted.


Leo Fitzgerald House Hogan Place Erne Street Upper Dublin 2

The second post featuring the work of Herbert Simms following on from O’Carroll Villas.
These homes were named for Civil War hero Leo Fitzgerald.

London born Herbert George Simms was responsible for the building of some 17,000 new working class dwellings in his time in office as Dublin’s pioneering Housing Architect, ranging from beautiful Art Deco flat schemes in the inner-city to new suburban landscapes.

Freestanding L-plan multiple-bay four-storey social housing block, built c. 1940, having attached stairs tower to east elevation. Flat roof concealed behind rendered parapet with concrete coping, and having rendered chimneystacks with concrete copings and clay pots. Flemish bond brown brick and rendered walls. Square-headed window openings with rendered surrounds and sills, and replacement uPVC windows. Square-headed door openings with rendered surrounds and timber doors to galleries. Square-headed door opening in attached stairs tower with mild-steel double-leaf gate, concrete platform and steps.


Statue of Sacred Heart to south elevation.













Organised by the Twentieth Century Society
Text by Eddy Rhead and David French.
Bolton Town Hall – 1873 was designed by William Hill of Leeds, with Bolton architect George Woodhouse.

The original building was extended in 1938 by Bradshaw Gass & Hope – hereafter BGH.

Le Mans Crescent by BGH 1932-9 well complements the Town Hall extension. Its neo-classical design is assured and confident. Pevsner remarked that:
There is, surprisingly enough, no tiredness, the panache is kept up.
Three arches pierce the Crescent’s centre but today they lead only to a potential development site. One end of the Crescent contains the Art Gallery and Library; the other used to house the former Police Headquarters and Magistrates’ Courts.
George Grenfell Baines, the founder of the Building Design Partnership, was involved in this project when he worked for BGH in the 1930s


The Octagon 1966-67 originally by Geoffrey Brooks, the borough architect, rebuilt 2018-2021. The hexagonal auditorium has apparently been retained. Pevsner states of the former building:
A welcome dose of honest Brutalism.
The Wellsprings successfully fitting with the Town Hall

The former 1931 Cooperative Society Store, on the Oxford Street corner, is by BGH. The entrance has Doric columns in deference to the Town Hall’s Corinthian ones – and Le Mans Crescent uses the Ionic for the same reason.

We pass Paderborn House 1968 -69 Sutton of Birmingham clad in moulded concrete, with Traverine around the entrance.

Former Lloyds Bank on Deangate corner, clad in white faience, looks BGH-ish but it’s not listed in the Lingards’ BGH monograph.

Across the way the unlisted Post Office – complete with listed phone boxes.

Whitakers 1907 by George Crowther.
Pastiche timber-framed with pepper-pot turret.
Incorporates genuine Tudor timbers from a demolished building nearby.

To the north of Deansgate, down Knowsley and Market Streets, is GT Robinson’s 1851-6 Market Hall. The interior is, according to Matthew Hyde: a lucid structure simply revealed.
He contrasts it with Market Place Centre 1980-88 by Chapman Taylor Partners: In that most ephemeral of styles, a jokey Postmodernism.

It does however echo Victoria Hall 1898-1900 BGH.

Chapman Taylor also did the 1980-8 Market Place Shopping Centre. The Market Hall was built over an impressive brick undercroft above the River Croal which has recently been opened up and is a destination.
At the Oxford Street corner, Slater Menswear, above Caffé Nero, has Art Deco white faience upper storeys. Further down is the imposing Marks & Spencer, faced in dark stone 1965-67.
The mansard roof was added later.


Along Market Street, Clinton Cards is clad in white faience with Art Deco window details.

At the corner of Bridge Street is a charming 1960s clock; the building would not look out of place in Coventry.

Other buildings of interest on Deansgate include Superdrug – with some Art Deco features; Greggs by Ernest Prestwich of Leigh who trained with WE Riley.


Sally Beauty and the Nationwide – entrance by William Owen of BGH.


The former Preston’s jewellers, on the corner of Bank Street, has terracotta, by Thomas Smith & Sons 1908-13, a prolific local firm. It had a time ball, on the clock tower, which was raised daily at 9am and dropped at 10am, on receipt of a telegraph signal from Greenwich.

The 1909 Bolton Cross, in Dartmoor granite, by BGH replaced an earlier one which is now kept at Bolton School. Churchgate contains the 1636 Ye Olde Man & Scythe; the former coaching inn Swan Hotel, reconstructed in the 1970s to look more genuinely Georgian and Ye Olde Pastie Shoppe 1667.

Stone Cross House 1991 was built for the Inland Revenue in an aggressively red brick and spiky style. It has a rather desperate chandelier in the foyer.

The gates of St Peter’s church EG Paley 1871 are framed by Travel House, Newspaper House -1998 and Churchgate House and Huntingdon House 1974.
St Peter’s has a Neo-Gothic font and cover by N Cachemaille-Day 1938. The gates and gate piers may look early C20 but they are late C18.
Samuel Crompton 1753-1827, the inventor of the mule, is buried under the large granite monument, erected in 1861.
At the corner of Silverwell and Institute Streets is WT Gunson & Son’s 1970 Friends Meeting House: decent with a light elevated roof corner. It has a tilted roof floating on the glazed upper walls.
Scott House has a charming 1926 plaque commemorating Sir James Scott and his wife Lady Anne. Scott started the Provincial Insurance Company.
The two storey offices of Fieldings and Porter are a successful piece of infill by BGH.

Nip around the back to get a glimpse of this cracking stairway.



Silverwell Street 1810 is named after the Silver Well. Bradshaw Gass & Hope now self-described as Construction Design Consultants, not architects, are at number 19. Note the plaque to JW Wallace, founder of the Eagle Street College, dedicated to the works of the American poet, Walt Whitman. Wallace worked there from 1867 to 1912. The plaque is ringed by a quote from Whitman:
All architecture is what you do to it when you look upon it.
Whitman corresponded with his Bolton admirers; the Museum contains early editions of his works and his stuffed canary.

Further down Silverwell Street is the 1903 Estate Office of the Earl of Bradford who still owns a large area of Bolton. At the end of Silverwell Street is the former Sun Alliance House, now converted to flats, the colourful panels are a later addition.

Bradshawgate and Silverwell lane corner has a former café bar with original curved Moderne windows. This was originally Vose’s tripe restaurant, later UCP – United Cattle Products. It was most stylish and elegant, decorated in 1930s streamline Moderne style, with starched white tablecloths, silver service and smart waitresses.

Nelson Square was opened on March 23, 1893. The cenotaph memorial to the Bolton Artillery is by Ormrod, Pomeroy & Foy 1920. Calder Marshall sculpted the statue of Samuel Crompton 1862. The shiny red former Prudential Assurance office 1889 isn’t by Waterhouse but by Ralph B. Maccoll of Bolton. Matthew Hyde in Pevsner describes the early C20 faience facades of Bradshawgate as:
A plateful of mushy pea, ginger nut, liver, tripe and blood orange shades.

Infirmary Street has a 1970s office block with an octagonal, nicely lettered plaque to WF Tillotson, newspaper publisher. Round the corner in Mawdsley Street, the former County Court 1869 TC Sorby, 1869. Opposite, at the corner, is GWBD Partnership’s 1987 St Andrew’s Court, containing a somewhat whimsical recreation of a Victorian shopping street in miniature. The job architect was J Holland. Matthew Hyde says:
Neatly contrived on a tight site.

Into Exchange Street and through the former Arndale Centre 1971; low and mean according to Pevsner 2004, now re-branded as Crompton Place 1989 Bradshaw, Rose & Harker and still dreary, we go to Victoria Square and the Town Hall. The classical building on the left is the former Bolton Exchange 1824-5 Richard Lane.

The square was pedestrianised in 1969, to the Planning Department’s designs, under RH Ogden. It was quite an early scheme which won three awards including one, unsurprisingly, from the Concrete Society. The fountains were designed by Geoffrey Brooks and the trees were planted by the Earl of Bradford.


Owen Hatherley in Modern Buildings in Britain says of the town
It feels as if you’re in a real city, like in Europe, and you can drink your cup of tea in repose while admiring the monuments.

New Inn 121-137 Greenside Lane Droylsden Manchester M43 7UT
It’s the 1830’s and Droylsden consist of farms, a smattering of industry and little else.

Greenside Lane has a farm, appropriately named Greenside Farm.

Where at some point in the 1930’s a pub appears – the appropriately named New Inn.

This such an anomaly in this setting, an architectural style more commonly found on the coast, the Seaside Moderne of Morecambe’s Midland Hotel, or Bexhill’s De la Warr Pavilion.
A streamlined ocean liner of a boozer, truly Tameside Moderne.
For the new housing in the area.

Air like Blackpool – and pub architecture to match!
I discovered on Carl Flaherty’s Flickr post some of the pub’s deep history.

My parents were the first licensees of the New Inn, I was six months old when we moved in, that was in 1936. It was always very busy even more so during WW2, the Home Guard put an old Lewis Gun on the roof which bought down the ceiling when they fired, crazy.
The roof used to have heaps of shrapnel after the bombing raids, the cellar was used as an air-raid shelter until the government built one for each home. We had a German fighter pilot housed in the cellar till the regular army came and took him away, he’d been shot down over Daisy Nook. We moved to Gatley in late 1949 and came to Australia in 1956. I remember the New Inn and Droylsden with fondness,the people were so friendly all the time.
I had a stack of those old photographs of the inside as it was then the Lewis gun and Karl -the pilot, plus ones of George Formby who was a mate of Dads he had a pinky red coloured Bentley which he used to park in the yard on the left of the pub. When I was in the army I was for a while in Germany I visited the pilot Karl Lehmann he lived in Hamburg, strange days mate.
John Leigh.


George had a passion for the Rolls and Jag – but it seems he also had a pinkish 1939 Mercury Eight Series 99A Estate during the war years.

Commissioned by Sir Malcolm Campbell and later owned by George Formby.
The pub now closed is currently mixed use – apartments and retail, some detail has survived though as with many other examples, the victim of replacement uPVC and re-rendering.
Take a look.

















470-476 Anlaby Rd Hull HU3 6SH
Opened on 9th September 1928 with the silent film Lonesome Ladies.

The Carlton Picture Theatre in Anlaby Road was designed by the firm of Blackmore & Sykes and was built by Messrs. Greenwood and Sons.
It was run by Hull Picture Playhouse Ltd.
This was a lavish suburban cinema, with an elaborate green and gold sliding dome utilising Venetian glass and housing hundreds of concealled lights. Roman marble mosaics and painted plaster panels on the walls added to the sense of occasion engendered by a trip to the flicks.
A Fitton & Haley organ was installed, but this was later removed to the more central Cecil Theatre and was destroyed when that theatre was bombed during WW II.
The cinema had two entrances, one in each of the two towers on the front corners of the building. Above the proscenium was the inscription, rather inapt given how soon talkies arrived :
“A Picture is a poem without words”.
There was a single balcony and, for its date, a surprisingly large car park.
It continued unaltered, save for minor war damage, until its closure in April 1967, after which it was simply converted to bingo usage which continued as a Mecca Bingo Club until 2008.

This is an immense and noble building, a once great single screen cinema.
Unluckily closed for some thirteen years, now looking neglected and forlorn.

Tinned up and awaiting an uncertain future, planning was applied for conversion to apartments, it was refused.
It is unlisted and unloved in need of friends and funds, who could operate a cinema and theatre in the manner of The Plaza in my hometown of Stockport.
The interior has been recorded by 28 Days Later.


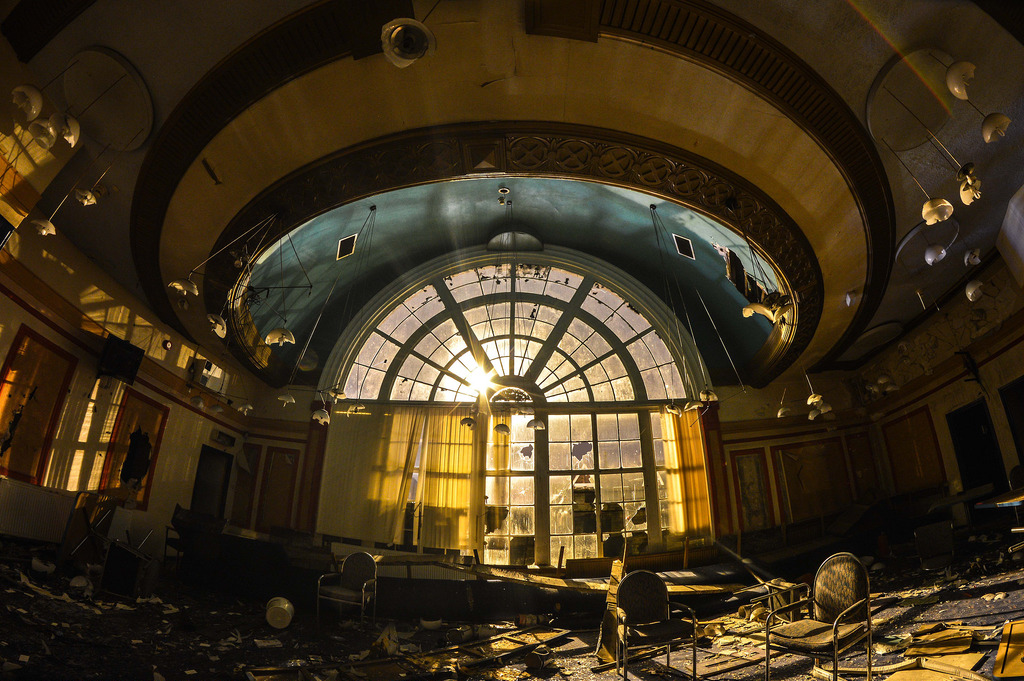
We all deserve better.

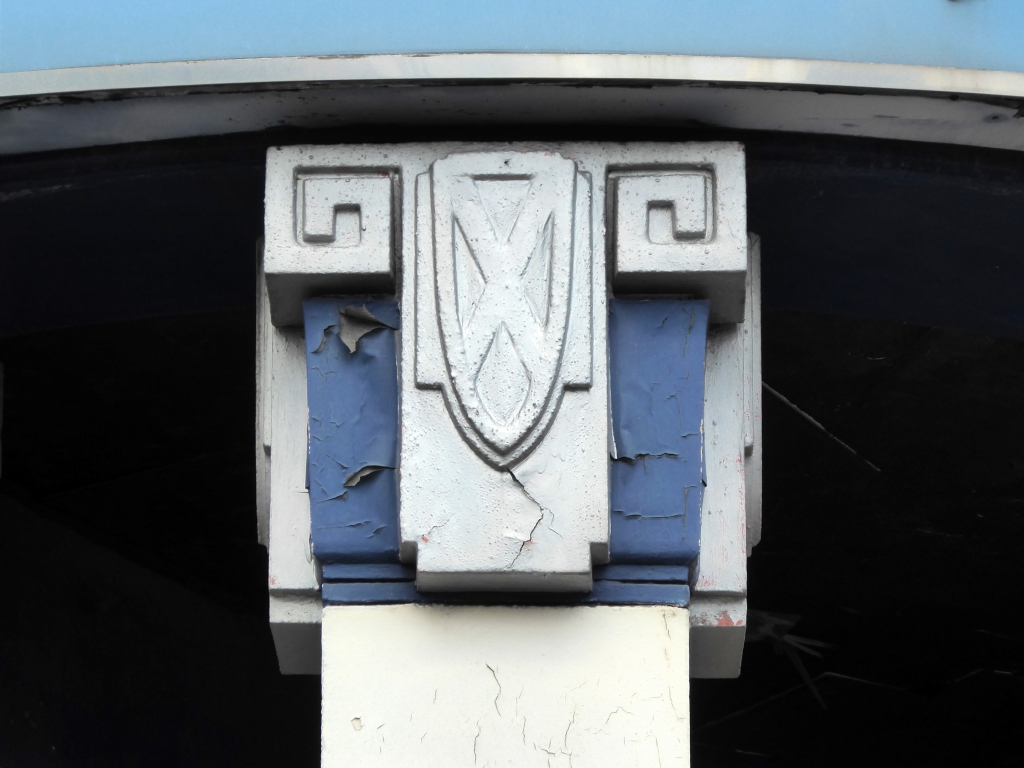












The number of cinemas in Hull peaked at thirty six in 1938.
British film making flourished during the war years and cinema attendances were much higher, but by the end of the Second World War there were only twenty five – several had been bombed.
In 1964 competition from radio and television, and latterly bingo, reduced the number of cinemas to ten.
Now there are four.


Passing a few familiar sights.
Pearl Assurance House Architect: T P Bennetts

BHS Murals Joyce Pallot and Henry Collins.
The building was originally developed by C&A and it is thought that funding for the reliefs might have been provided by the store and/or Northern Arts. It became BHS which subsequently closed, the building is now occupied by Primark, C&A estates still own the site.

Civic Centre entrance to the Council Chamber.

Taking a bold leap into the unknown I left the city centre, unwisely following unfamiliar roads, predictably becoming very lost.
I sought assistance from a passing fellow cyclist, very kindly he guided me to Tynemouth, following a mysterious and circuitous course across the undulating terrain – thanks.
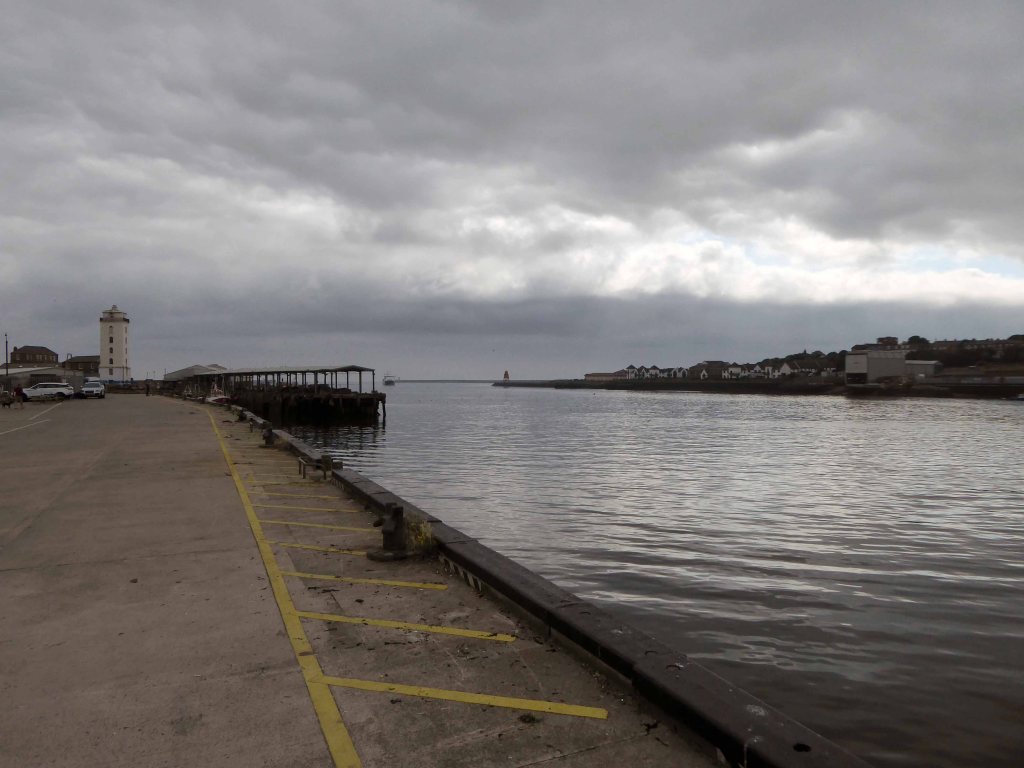
The city quickly becomes the seaside with its attendant retail bricolage.

An all too familiar redundant lido – opened in 1925 and closed in the mid 90’s – but a Friends Group aims to breathe new life into the site.
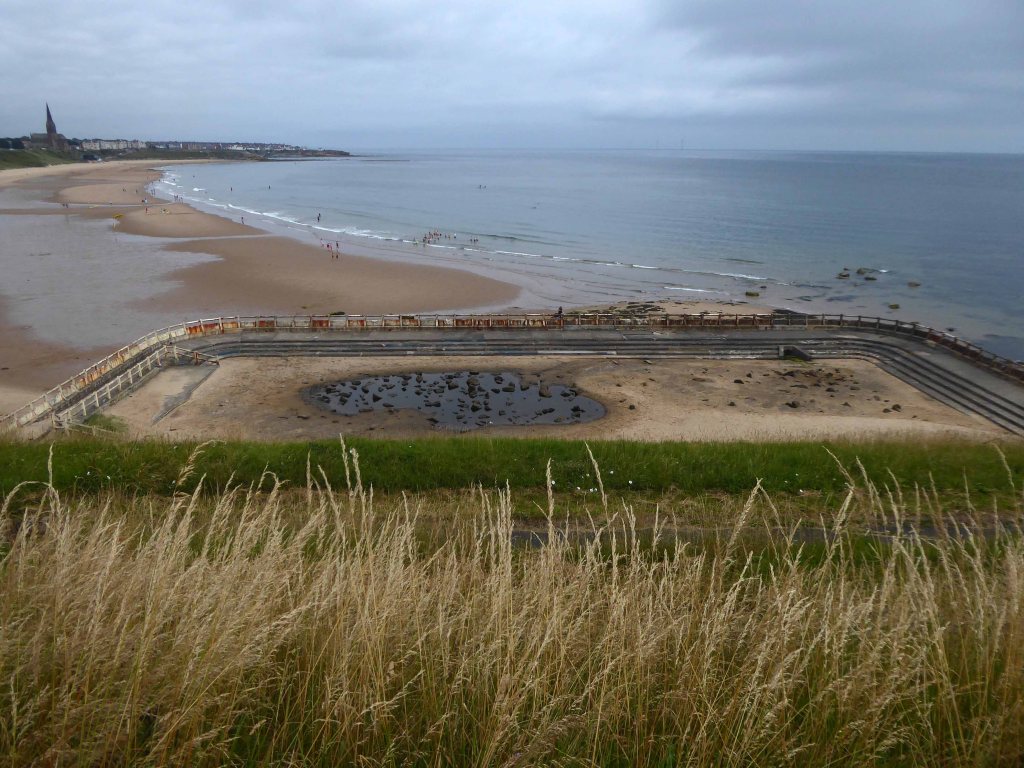


The Park Hotel built in the 1930’s and recently refurbished has been bought by The Inn Collection Group.


Much has ben down to improve the promenade at Whitley Bay
The Whitley Bay Seafront Master Plan sets out our ambitious plans to regenerate the coastline between St Mary’s Lighthouse and Cullercoats Bay.
The proposals are a mix of council and private sector developments and involve more than £36m of new investment at the coast.
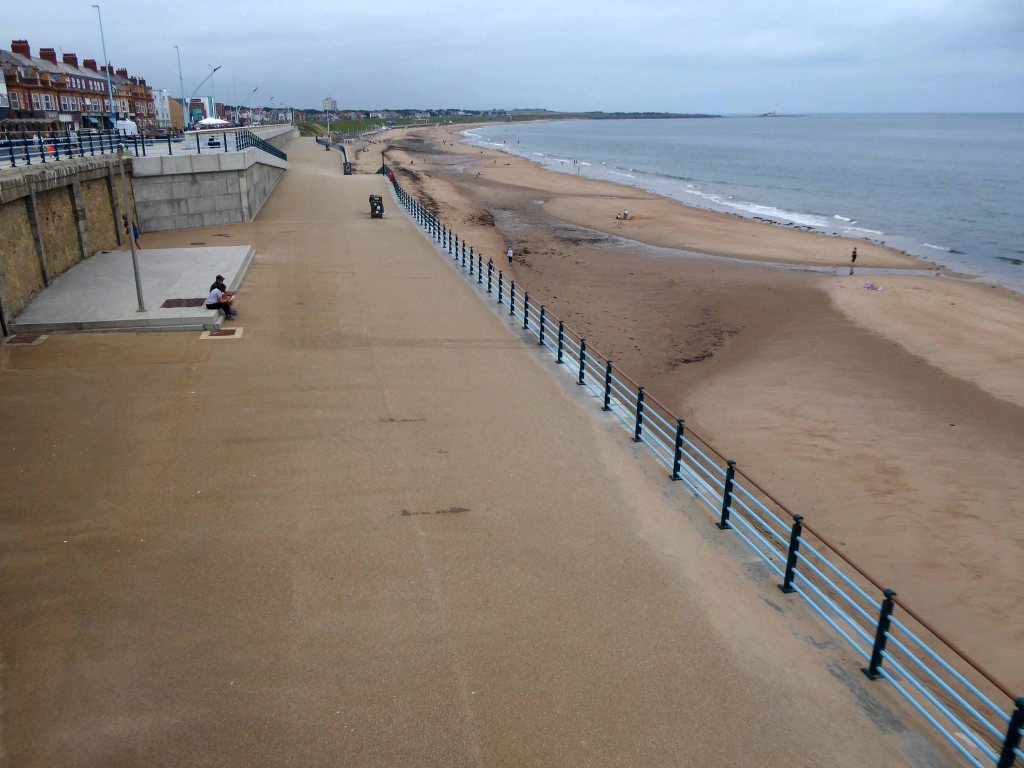
In 1908 the Spanish City was officially opened.
A simple three-arched entrance had been built facing the seafront and the area was now completely enclosed within a boundary. In 1909, large rides appeared, including a Figure Eight rollercoaster and a Water Chute. Elderton and Fail wanted to make a statement and create a new, grand entrance to the fairground. They hired the Newcastle architects Cackett& Burns Dick to survey the site and begin drawing up plans for new Pleasure Buildings.
Building began in February 1910 and the construction was completed by builders Davidson and Miller 60 days later. The use of the revolutionary reinforced concrete technique pioneered by Francois Hennebique was perfect for the job, being cheap and fast. The Dome and surrounding buildings – a theatre and two wings of shop units – opened on 14 May 1910 to great fanfare. Visitors marvelled at the great Spanish City Dome, the second largest in the country at the time after St. Paul’s Cathedral in London, which provided a spectacular meeting place with uninterrupted views from ground level to its ceiling, 75 feet above.
Telegraph-wire cyclists, acrobatic comedians, singing jockeys, mermaids, they all appeared at the Spanish City during its first decade. One of the wings hosted the menagerie, where visitors could see hyenas, antelopes and tigers! This was converted into the Picture House cinema in 1916.


Eventually the Master Plan will be fully implemented.

Beacon House beckoned and I took time to have a good old look around.
Ryder and Yates 1959

A little further along, a selection of Seaside Moderne semis in various states of amendment and alteration.



Before I knew it I was in Blyth.

The town edged with military installations
Gloucester Lodge Battery includes the buried, earthwork and standing remains of a multi-phase Second World War heavy anti-aircraft gun battery and radar site, as well as a Cold War heavy anti-aircraft gun and radar site. The battery occupies a level pasture field retaining extensive rig and furrow cultivation.

During WW2 Blyth Harbour was used as a major submarine base and that combined with the heavy industry in the area it made a very good target for the Luftwaffe.
827 men of the 225th Antiaircraft Artillery Searchlight Battalion of the U.S. Army, arrived at this location in early March 1944 and were attached to the 30th British AAA Brigade. Here they sharpened their skills in the high-altitude tracking of aircraft.


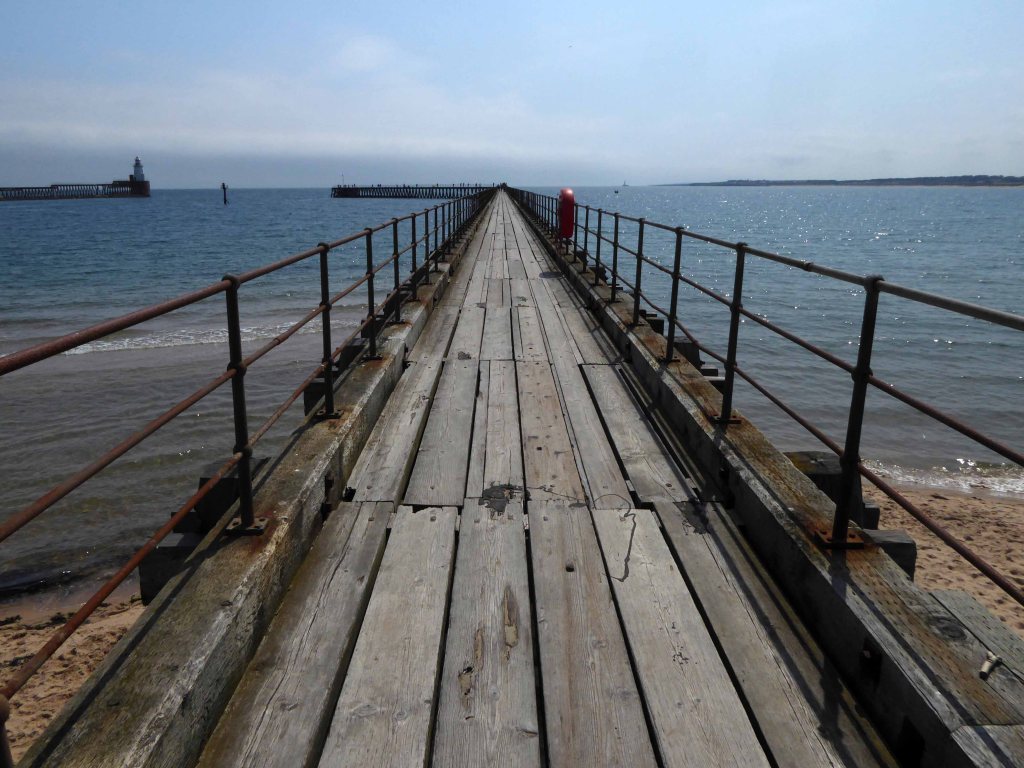


Uncovered this gem in the library porch.
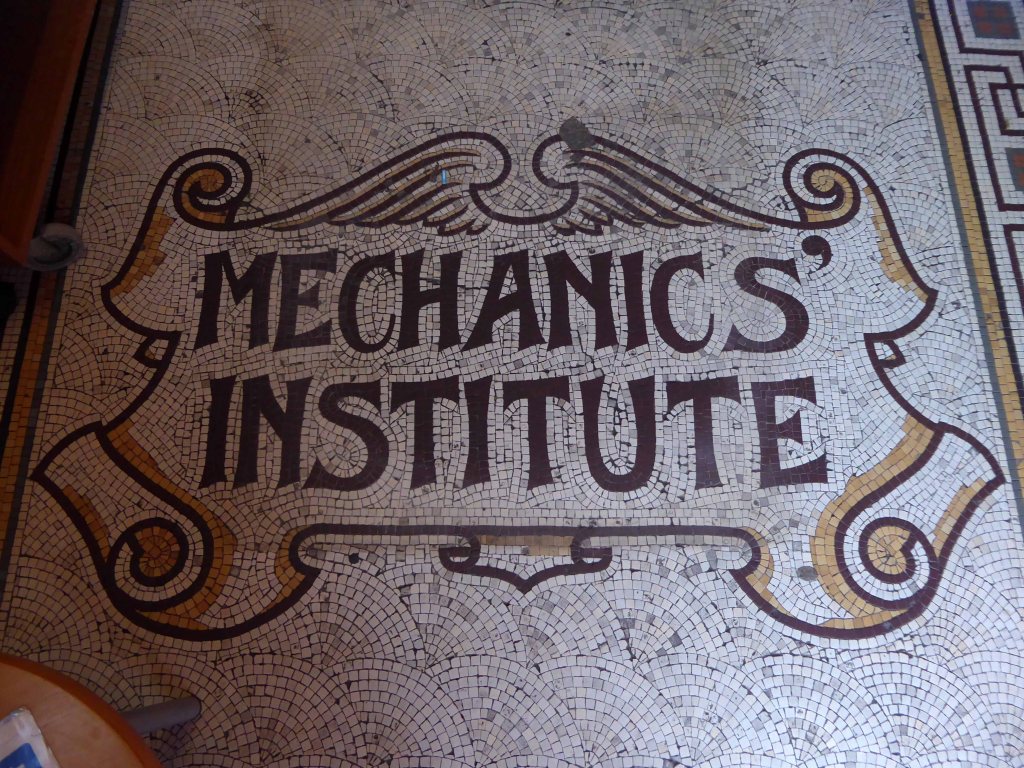

Stopped to admire the bus station.

And found a post box marked Post Box.



Burton’s gone for a Burton.
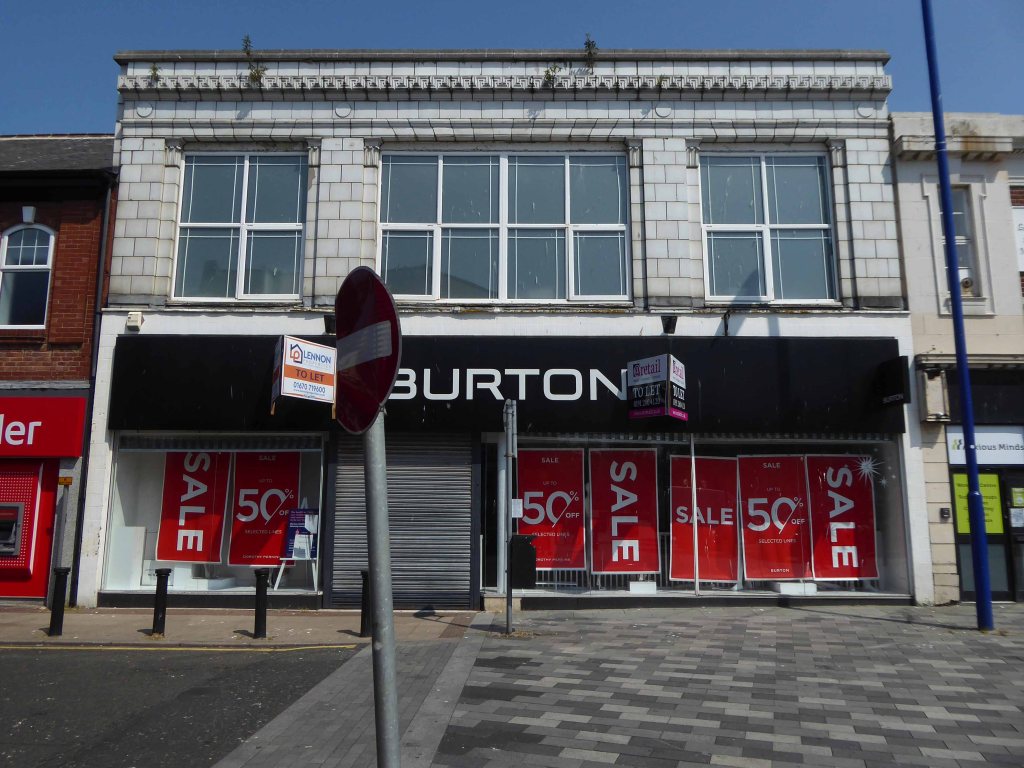
The cycle route took me off road along the estuary and under the flyover.
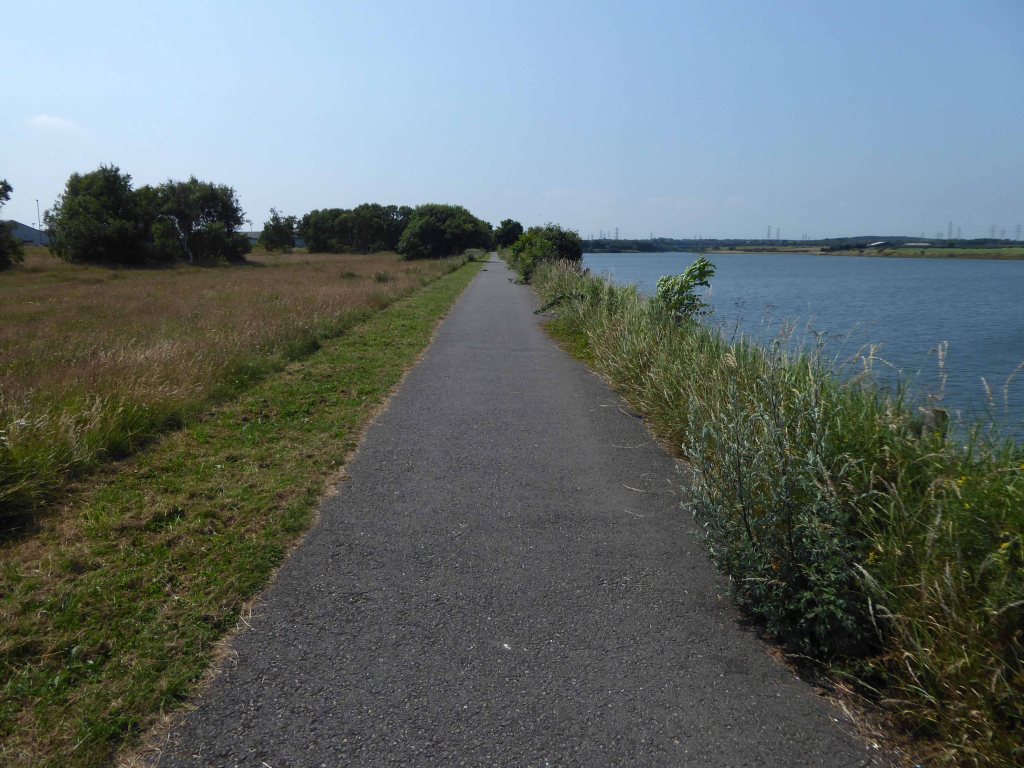

Encountering a brand new factory.

And the remnants of the old power station.

Blyth Power Station – also known as Cambois Power Station, refers to a pair of now demolished coal-fired power stationsThe two stations were built alongside each other on a site near Cambois in Northumberland, on the northern bank of the River Blyth, between its tidal estuary and the North Sea. The stations took their name from the town of Blyth on the opposite bank of the estuary. The power stations’ four large chimneys were a landmark of the Northumberland skyline for over 40 years.

After their closure in 2001, the stations were demolished over the course of two years, ending with the demolition of the stations’ chimneys on 7 December 2003.

UK battery tech investor Britishvolt has unveiled plans to build what is claimed to be Britain’s first gigaplant at the former coal-fired power station in Blyth in Northumberland.
The £2.6 billion project at the 95-hectare Blyth Power Station site will use renewable energy from the UK and possibly hydro-electric power generated in Norway and transmitted 447 miles under the North Sea through the ‘world’s longest inter-connector’ from the North Sea Link project.
By 2027, the firm estimates the gigaplant will be producing around 300,000 lithium-ion batteries a year.
The project is predicted to create 3,000 new jobs in the North East and another 5,000 in the wider supply chain.

Long gone is the Cambois Colliery, its pit head baths and the buses that bused the workers in and out.
One hundred and eleven men died there.

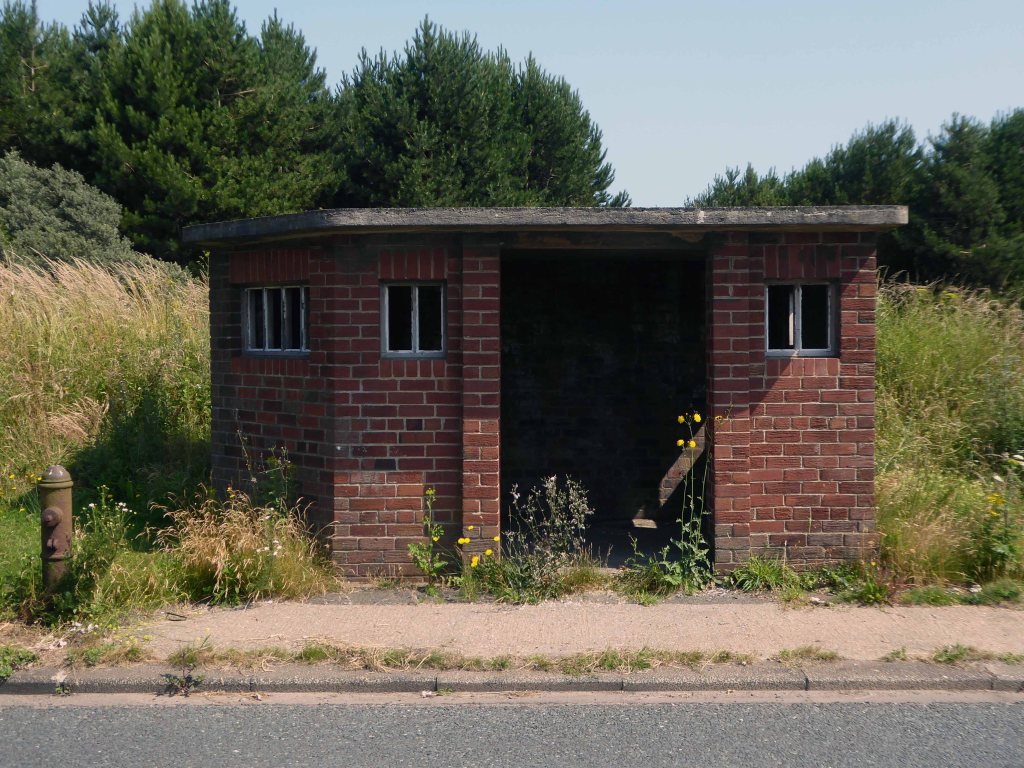

The route headed along the coast on unmade roads and paths, I bypassed the Lynemouth Pithead Baths – having visited some ten years ago.


I was delighted to find that Creswell Ices were still in business and my temporary partner Adrian treats me to a tub.

Having arrived in Amble I was delighted to find the Cock & Bull.

Following a few pints I feasted on fish and chips.



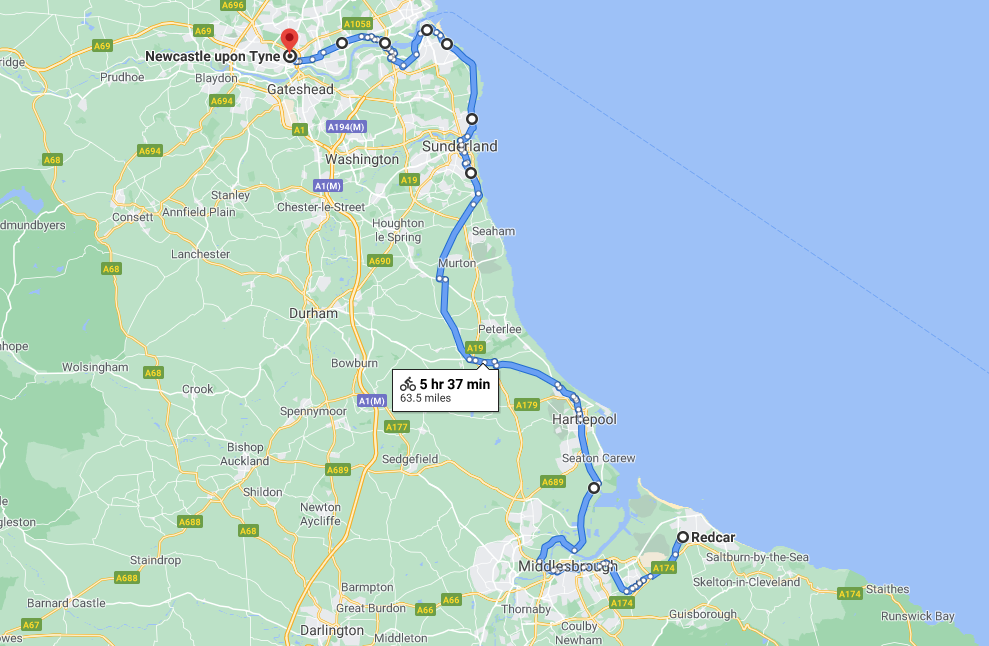
An early start on another sunny day, cycling along long straight roads out of town, towards Middlesborough.
Having previously visited Hull and Scarborough and all points in between.
Slowly passing sleepy factories and desolate bus shelters.


Bunker like social clubs and flower lined roads.
The Albion club in South Bank has stood empty for the last three years.
Now local lad Mark Trainor has the keys – and says opening the doors to the club his own family frequented for years will be a dream come true.
He’s planning to cater for everyone, he says, and it won’t just be all about drinking.
Parents will be able to call in for a coffee after dropping the kids at school, there will be pool nights and Mark’s personal favourite – Pie Day Fridays.


Public art framing the Transporter Bridge.
The £2.7m Temenos structure has taken four months to piece together on the banks of the River Tees near Middlesbrough’s Transporter Bridge.
Thousands of metres of steel wire have been woven between the two steel rings to create the 164ft high and 360ft long sculpture.
It was created by artist Anish Kapoor and structural designer Cecil Balmond.
Temenos is a Greek word meaning land cut off and assigned as a sanctuary or holy area.

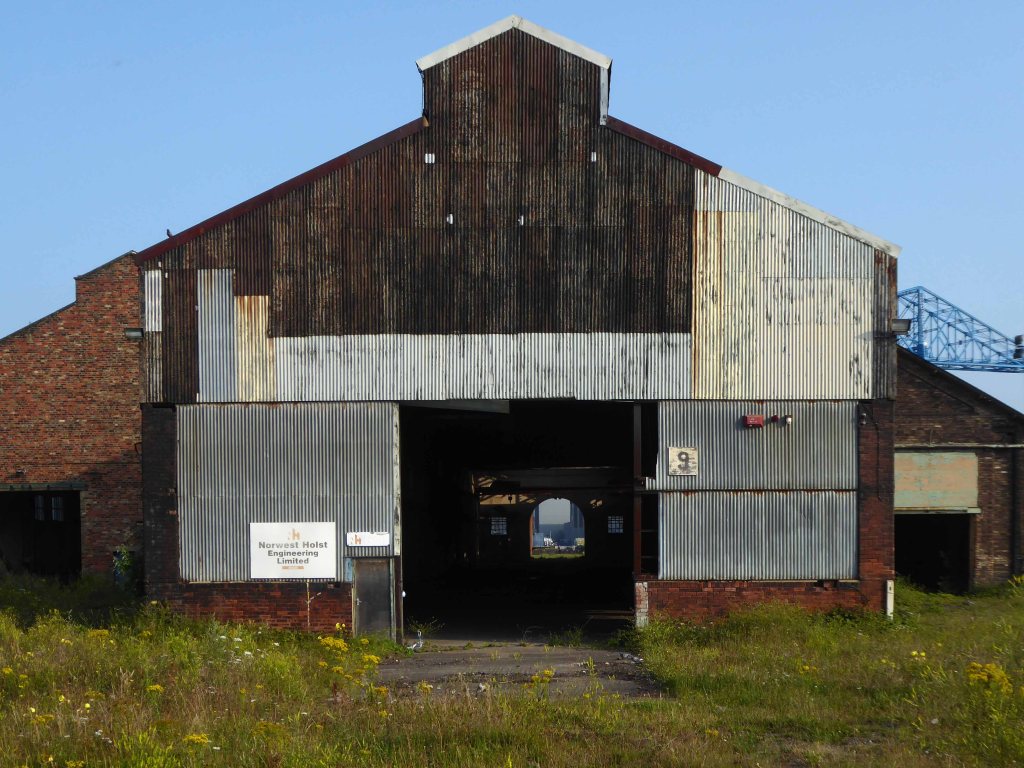
Following a 1907 Act of Parliament the bridge was built at a cost of £68,026 6s 8d by Sir William Arrol & Co. of Glasgow between 1910 and 1911 to replace the Hugh Bell and Erimus steam ferry services. A transporter bridge was chosen because Parliament ruled that the new scheme of crossing the river had to avoid affecting the river navigation.
The opening ceremony on 17 October 1911 was performed by Prince Arthur of Connaught, at its opening the bridge was painted red.
In 1961 the bridge was painted blue.
In 1974, the comedy actor Terry Scott, travelling between his hotel in Middlesbrough and a performance at the Billingham Forum, mistook the bridge for a regular toll crossing and drove his Jaguar off the end of the roadway, landing in the safety netting beneath.

The cycle track followed the river, which sports a fine array of industrial architecture.

Tees Newport Bridge designed by Mott, Hay and Anderson and built by local company Dorman Long who have also been responsible for such structures as the Tyne Bridge and Sydney Harbour Bridge, it was the first large vertical-lift bridge in Britain.

Crossing the river and heading for Hartlepool.

Negotiating underpasses and main road cycle lanes.

I was delighted to be drawn toward Dawson House here in Billingham.
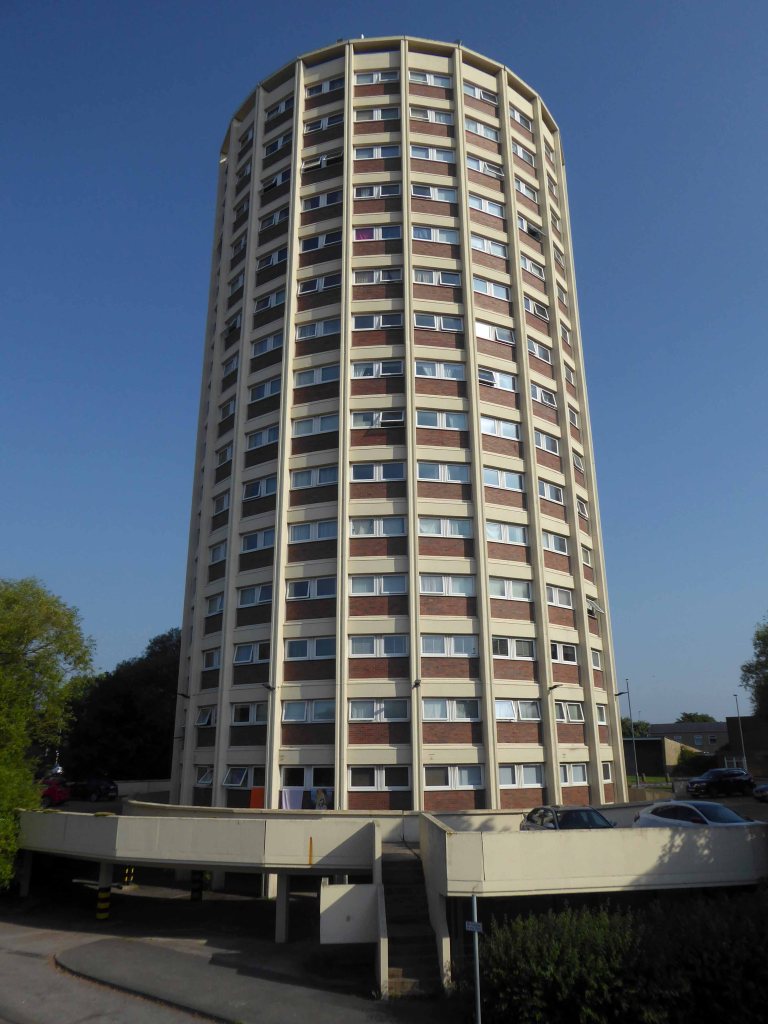
Austere brick churches.
St Joseph RC Low Grange Avenue Billingham
A prefabricated polygonal structure of the 1970s, with laminated timber frame. The seating came from Pugin & Pugin’s church at Port Clarence.

Just along the way Saint Lukes Billingham 1965.

In a slightly more upbeat mode St James the Apostle Owton Manor.

I convinced myself that this building on Station Road Seaton Carew was a former pub, I discovered following consultation with the local studies offices, that it was in fact a former children’s home destined to become a doctors.
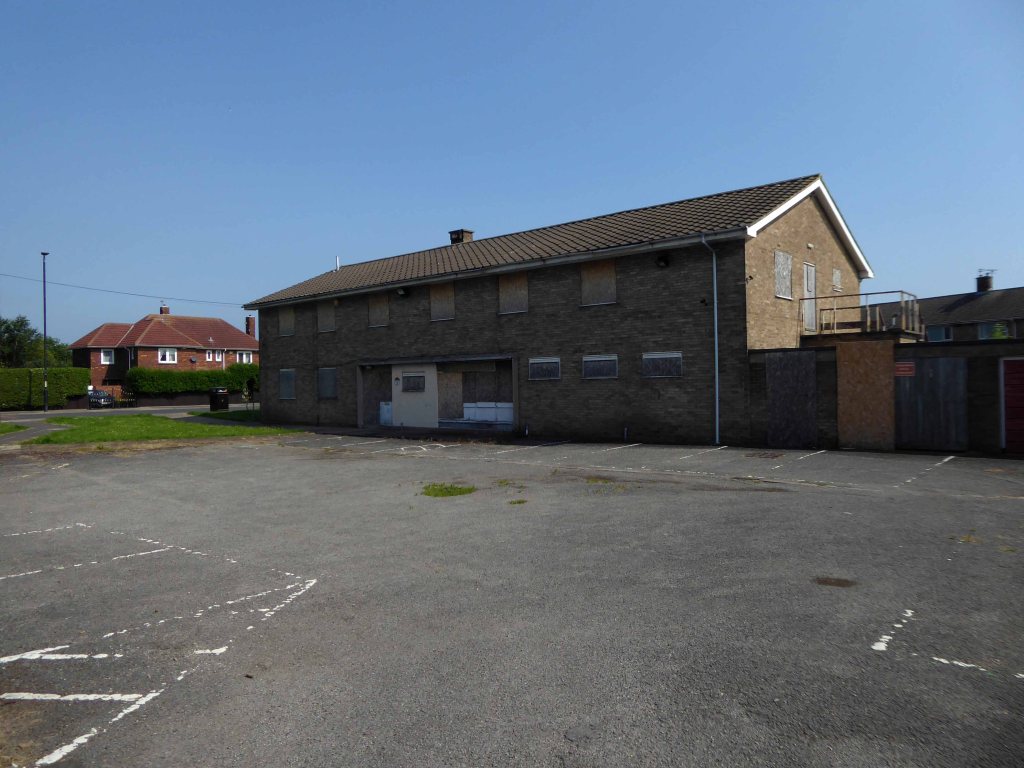
I found myself looking back across the estuary to Redcar.
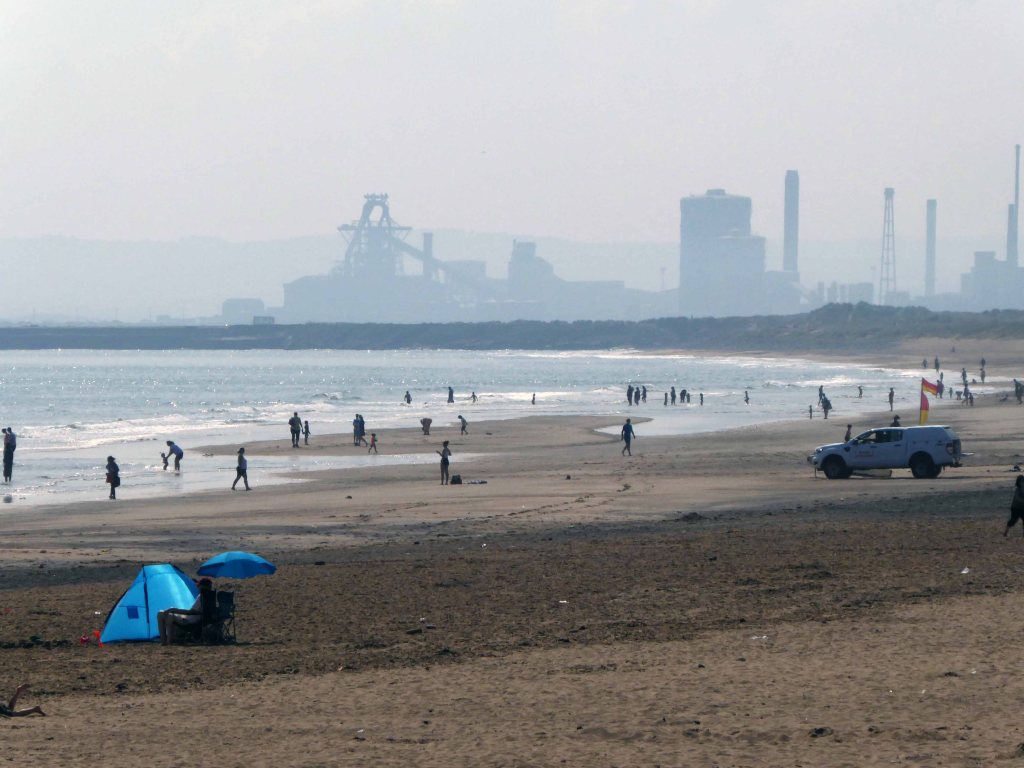
Northward toward Hartlepool.

Where the bingo was closed and the circus had left town.


Every Englishman’s home is a bouncy castle.

St John Vianney located on King Oswy Drive West View Estate.
Architect: Crawford & Spencer Middlesbrough 1961.
A large post-war church built to serve a housing estate, economically built and with a functional interior. The campanile is a local landmark.
The parish of St John Vianney was created in 1959 to serve the growing West View Estate, on the north side of Hartlepool. The church was opened by Bishop Cunningham on 4 April 1961. The presbytery was built at the same time.


I found myself on yet another former railway line.
The Cycleway was once a railway line designed by George Stephenson to take coal from the Durham coal fields to the docks in Hartlepool, where the coal was then distributed throughout the world.

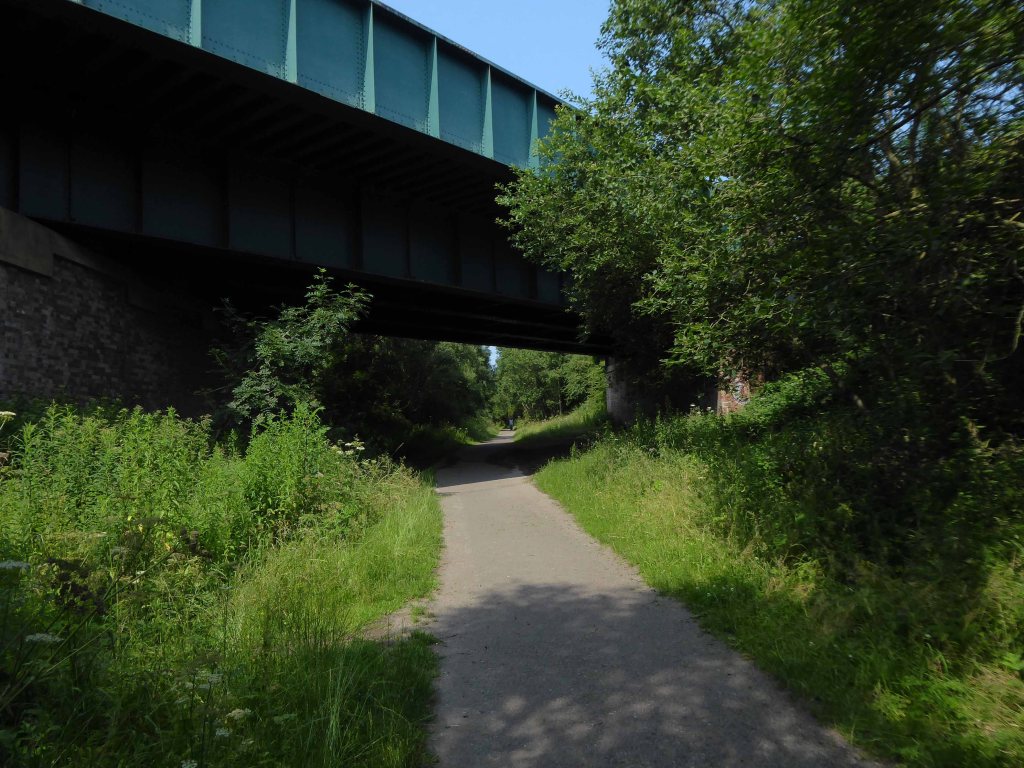



The landscape opened up to coal scarred scrub, I lost the path and found a church, which imposed itself upon the hillside.
St Joseph RC Seaham County Durham
Architect: Anthony J. Rossi of Consett 1964

Opening 1964

Seeking assistance from a passing cyclist I negotiated a safe passage to Sunderland.

The Sunderland Synagogue is a former synagogue building in Sunderland, England. The synagogue, on Ryhope Road, was designed by architect Marcus Kenneth Glass and completed in 1928. It is the last surviving synagogue to be designed by Glass.
The synagogue was listed as a Grade II historic structure in 1999.

I crossed the Queen Alexandra Bridge
The steel truss bridge was designed by Charles A Harrison – a nephew of Robert Stephenson’s assistant.
It was built by Sir William Arrol between 1907 and 1909 and officially opened by The Earl of Durham, on behalf of Queen Alexandra on 10 June 1909.

I took a right and arrived in Roker, where I saw these well tanned and tattooed cyclists taking a rest.
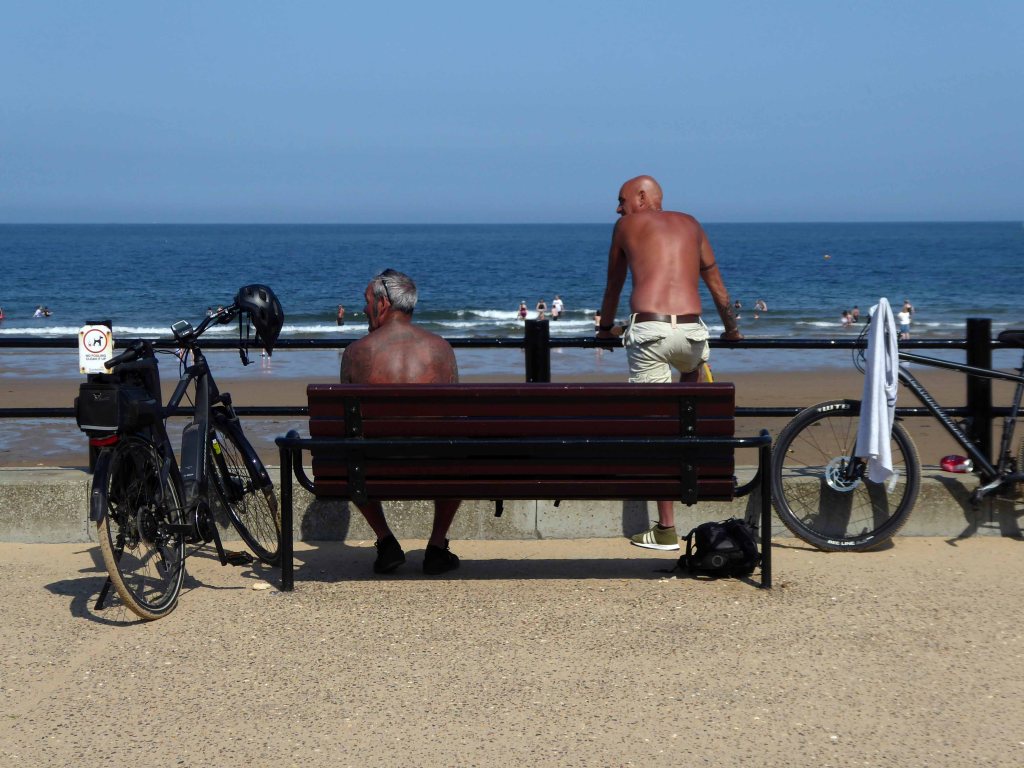
Pressed on, largely alongside the coast to South Shields.


Tyne Cyclist and Pedestrian Tunnel was Britain’s first purpose-built cycling tunnel. It runs under the River Tyne between Howdon and Jarrow, and was opened in 1951, heralded as a contribution to the Festival of Britain.


I cycled the banks of the Tyne, fetching up at the Quayside with a fine view of the Baltic.

Washed and suitably brushed up I hastened to the Bridge Tavern – to take a glass or two.



I’ve been here before on a longer Hastings to Margate leg, here’s a shorter hop.

Late night arrival in Rye, early morning departure following a hearty hotel breakfast.
Firstly along tracks, then parallel to the road on sequestered farmland, through the flat salt marshes of Camber.
Where Tim stops, in order to fail to buy fruit.

Brief relief from the track along the concrete sea defences and path.


Passing the temporary dwellings, beside the shifting sands and shingle.

Glancing toward Dungeness Power Station.

Dungeness nuclear power station comprises a pair of non operational nuclear power stations, located on the Dungeness headland in the south of Kent. Dungeness A is a legacy Magnox power station that was connected to the National Grid in 1965 and has reached the end of its life. Dungeness B is an advanced gas-cooled reactor (AGR) power station consisting of two 1,496 MWt reactors, which began operation in 1983 and 1985 respectively, and have been non-operational since 2018 due to ongoing safety concerns.
There were many problems during construction of the second power station, which was the first full-scale AGR. It was supposed to be completed in 1970, but the project collapsed in 1969. The CEGB took over project management and appointed British Nuclear Design and Construction (BNDC) as main contractor. There were more problems and by 1975 the CEGB was reporting that the power station would not be completed until 1977 and the cost had risen to £280 million. By completion the cost had risen to £685 million, four times the initial estimate in inflation-adjusted terms.
In March 2009, serious problems were found when Unit B21 was shut down for maintenance, and the reactor remained out of action for almost 18 months. In 2015, the plant was given a second ten-year life extension, taking the proposed closure date to 2028. In September 2018, both units were shut down and were expected to restart in December 2020. On 7 June 2021, EDF announced that Dungeness B would move into the defuelling phase with immediate effect.
Wikipedia

Pausing for a moment to take a drink, sadly not a drink in the Jolly Fisherman – unlike another comical pair.
During their 1947 UK tour, Stan Laurel and Oliver Hardy were invited to re-open the Romney, Hythe and Dymchurch Light Railway.
After travelling down by regular train, the pair performed a couple of skits to entertain the crowds – and the gathered news crews – before riding the light railway.
The duo then lunched with dignitaries at the Jolly Fisherman, before returning for tea at the railway’s restaurant at Hythe.

On Monday and inquest was held on the body of Mr. John Adams, landlord of the “Jolly Fisherman,” who was found drowned in a well near his house.
From the evidence it appeared that the deceased left home on Saturday morning for the purpose, according to his usual custom, of walking to New Romney, to see if there were any letters for Dungeness. Not returning at the usual time, his wife became alarmed, and a messenger was dispatched to Romney to see if he had been to the Post-office. It was ascertained he had not, and the search was forthwith made.
About 2 o’clock one of the coastguardsmen, Edward Hooker, bethought him to look into the well, which is about 250 yards from the deceased’s house. In doing so he was horrified to find the poor fellow head downwards, partly immersed in water. Assistance was at once procured, and he was removed to his house, quite dead. There was about 4 feet of water in the well.
In the absence of any testimony to establish the inference of suicide, and open verdict of Found Drowned was returned. The deceased was about 50 years of age.
It has been stated that the deceased had of late, been rather abstracted, but no evidence was adduced to establish the truth of this assertion.
The present Jolly Fisherman pub is located in the centre of Greatstone at the junction of Dunes Road and The Parade.
This was built by the brewers Style and Winch Ltd, who owned the old Jolly Fisherman, in about 1935 as a pub and hotel.



Here we are now taking time out at New Romney, in order to view the locomotives in steam, at the Romney, Hythe and Dymchurch Light Railway.

The RH&DR was the culmination of the dreams of Captain J. E. P. Howey — a racing driver, millionaire land owner, former Army Officer and miniature railway aficionado and Count Louis Zborowski — eminently well-known racing driver of his day – famous for owning and racing the Chitty Bang Bang Mercedes.

The 120ft Grade II Listed water tower at Littlestone was built in 1890 by Henry Tubbs to supply water to his properties in Littlestone, including Littlestone Golf Club and his proposed housing development.
Henry Tubbs wanted to turn Littlestone into a major resort, and embarked on an ambitious building programme, including the Marine Parade and Grand Hotel. His plans for a pier were not realised, however, and it was eventually built at Eastbourne instead.
The tower is constructed in red brick which shows the external features of the tower very well. It narrows at about the third story and its appearance changes depending on your viewpoint. At the top there is a sort of turret, giving the building a slightly military look.
The military used the Tower during World War Two as a lookout post and they made some changes to the structure, partly the reason for its slightly wobbly look. The Army also added a substantial concrete stairway inside.
Unfortunately the water tower didn’t function properly and the water was found to contain too much salt to be of any use. In 1902 the Littlestone and District Water Company built a tower at Dungeness to supply all of New Romney, Littlestone, Greatstone and Lydd. The tower at Littlestone fell into disuse, but now serves as a residence.

Whilst Folkestone thrives.

Even the Grand Burstin has been improved.
23 November 2009
This place has got to be up for Worst Hotel in the UK.
We made the mistake of staying there for our first anniversary, and we sorely regretted it. First, after the initial shock that awaits anyone entering the lobby, we were given probably the filthiest room in hotel history.
It reeked of smoke and urine.
The management’s disorganisation landed us free meals, even if they paid us £10 per person to eat that stuff it wouldn’t be worth it:
Canned fruits, red meat galore with no other option, greasy bacon, value bread, omelet made with the least real eggs possible, all served with the same urine smell in the restaurant and by the most apathetic staff ever.
We left as soon as possible.
Seeing that place in the rear-view mirror was the highlight of our visit.

The current hotel was built in 1984 from the foundations of the Royal Pavilion Hotel, originally built in 1843, parts of which form the new Burstin Hotel, such as the Victorian restaurant.

It’s along climb out of Folkestone, there are no snaps – simply memories of a weary ascent.
Eventually we top out and roll along over the white cliffs of Dover.
Where we discover this delightful concrete listening post.
Abbot’s Cliff Acoustic Mirrors
Before the advent of radar, there was an experimental programme during the 1920s and 30s in which a number of concrete sound reflectors, in a variety of shapes, were built at coastal locations in order to provide early warning of approaching enemy aircraft. A microphone, placed at a focal point, was used to detect the sound waves arriving at and concentrated by the acoustic mirror. These concrete structures were in fixed positions and were spherical, rather than paraboloidal, reflectors. This meant that direction finding could be achieved by altering the position of the microphone rather than moving the mirror.




Descending into Dover, ascending again, hot and weary.
Appreciating the slow traffic free drag down to St Margarets Bay – sadly no photos, suffice to say one of the most elegant lanes of the trip, once home to Sir Noël Pierce Coward.
In Coward’s seven years in the Bay he entertained a large array of famous friends from the arts, film and stage. Katherine Hepburn stayed here with Spencer Tracey and swam daily from the shore. Daphne Du Maurier, Ian Fleming, Gertrude Lawrence and John Mills all came to relax, play Canasta and Scrabble or join Coward in his painting studio where he produced oils of the Bay.


Arriving in Deal we quickly buzzed off to the Green Berry, one of my favourite pubs.
Followed by a twilight kebab on the prom.

Finally fetching up in the Wetherspoons.

The Sir Norman Wisdom

Turn right out of the station toward the Cecil Cinema.

The Theatre De-Luxe was built in 1911 at the corner of Anlaby Road and Ferensway with its entrance in Anlaby Road and its auditorium along the side of the pavement in Ferensway. Kinematograph Year Book of 1914 lists 600 seats and the owners as National Electric Picture Theatres Ltd.
In 1925, the theatre was rebuilt to a radically altered ground-plan and renamed the Cecil Theatre.
The Cecil Theatre’s demise came during bombing on the night of 7/8 May 1941 when German incendiary bombs reduced the building to a shell; and it remained like that until demolition in 1953.
Work on the new Cecil Theatre was begun in April 1955 and it was opened on 28th November 1955 with 1,374 seats in the stalls and 678 in the balcony.
Architects: Gelder and Kitchca
At the time of opening it had the largest CinemaScope screen in the country measuring 57 feet wide, and the first film shown was Marilyn Monroe The Seven Year Itch.
In the 1980’s it was taken over by the Cannon Cinemas chain. The cinema operation was closed on 23rd March 1992 and the cinemas were ‘For Sale and/or Lease. It was taken over by Take Two Cinemas and renamed Take Two Cinema. It was closed on 27th February 1997 and the two screens in the former circle were stripped out and converted into a snooker club.
Whilst bingo continues in the former stalls area of this post war
cinema, the former mini cinemas in the circle still contain the snooker tables, but the space is unused. The screen in the former restaurant/cafe area remains basically intact, but is unused.

Whilst circumnavigating the Cecil one can’t help but notice the KCOM HQ – and its distinctive white telephone kiosks.
The work of City Architect A Rankine OBE RIBA

When Hull City Council founded KCOM back in 1904, as Hull Telephone Department, it was one of several local authorities across the country granted a licence to run its own phone network.


1952 Call Father Christmas service was introduced.
Having heard of a recorded message service in Scandinavia, Hull Councillor J M Stamper suggested the idea of putting Father Christmas on the telephone. The Call Father Christmas service was introduced shortly afterwards, the first of its kind in the UK. By dialling a Hull Central number children could hear recordings of a Christmas story and carol singing.
The success of the Father Christmas service led to the creation of other recorded information lines, such as Bedtime Stories, Teledisc and Telechef.
This recipe line was introduced in 1950s and was still going strong until the 1990’s, with 50s recipes such as meat loaf and corned beef with cabbages being replaced by dishes such as Italian Chicken Bake.
Returning to Ferensway we are confronted by the Danish Seaman’s Church.

Sea trade created a large Danish community which Hull’s very own Amy Johnson was descended from. Her grandfather was Anders Jorgensen, who anglicised his name to the more pronounceable Andrew Johnson. A Danish pastor was appointed and an old chapel in Osborne Street was purchased in 1841.
It was on May 9, 1954, that the present church, with its now familiar separate bell tower, was consecrated by the Bishop of Copenhagen.
Around the corner we find Porter Street Housing.

Hull was the most severely damaged British city or town during the Second World War, with 95 percent of houses damaged. It was under air raid alert for one thousand hours. Hull was the target of the first daylight raid of the war and the last piloted air raid on Britain.
Of a population of approximately three hundred and twenty thousand at the beginning of the war, approximately one hundred and fifty two thousand were made homeless as a result of bomb destruction or damage.
Overall almost one thousand two hundred people were killed and three thousand injured by air raids.
Despite the damage the port continued to function throughout the war.
The earliest housing was built just after World War II, starting with what is known locally as Australia Houses.
A circular five storey housing block off Porter and Adelaide Streets, with a communal garden in the middle. These flats consist of deck access flats and some traditional style Art Deco tenements. Some are three bedroom, and have been refurbished over the years.


Porter Street – three six-storey blocks containing seventy dwellings of 1954
Contractor J Mather

New Michael Street and Melville Street aka Upper Union Street one hundred and eight dwellings in three nine-storey blocks of 1958
Contractor Truscon

The designer behind Hull’s tower blocks was Andrew Rankine RIBA, who from 1939 remained City Architect until his retirement in 1961.
Just around the corner:

Over the last three years both companies have worked on undertaking the complex development of an off-site constructed, low carbon, Code 5 housing product. Working with Hodson Architects on the design the project will provide 3-bed family houses on the Thornton Estate in Hull. The scheme will increase provision of suitably sized accommodation in the area for families.
The project will see Premier Interlink manufacture the steel framed modules at the factory in Brandesburton East Yorkshire starting this March. The five houses are to be prefabricated off-site, with each house comprising of four separate units which are then assembled on site. This offers the benefit of reducing construction time, improving efficiency, reducing material wastage and offering an improved thermal envelope.
The Goodwin Trust, a brilliant and pioneering community group, decided the new version of pre-fab, or ‘modular’ housing, was exactly what was needed to provide affordable housing for the people it also cares for in so many other different ways.
Onward to Holy Apostles Church now home to Hull Truck and renamed Thornton Village Hall.


Back toward the station and Hammonds of Hull/House of Fraser – soon to be a food court, artisan everything outlet.
Built in 1952 on Paragon Square to designs by T. P. Bennett, with extensions added in 1954 and 1957. Within a couple of years the business had grown again by opening its own hairdressing salon, and in 1960 added a new warehouse to accommodate their furniture workshops and stock rooms. This itself was extended within four years, while a fourth floor was added to the main store.


On the right a civic building Festival House of 1951.
Architect: John Brandon-Jones.
Apprenticed to Lutyens‘ assistant Oswald Milne and later working with Charles Cowles-Voysey
With his good friend, John Betjeman, he helped found the Victorian Society in 1958.
On 1st May 1951, the foundation stone of Festival House was laid, to commemorate the first permanent building to be built in the city centre since the 1941 Blitz. Placed under the stone was a time capsule containing coins, stamps, a Festival of Britain programme, a copy of that day’s Hull Daily Mail, and a booklet about the city. Festival House was owned by Hull Corporation on behalf of the people of Hull.


Before us Alan Boyson’s Three Ships – now listed and set for preservation.

The fate of the attached former CO-OP/BHS is less secure.
Architect: Philip Andrew

Onward to the Queens Gardens the almost filled in former Queens Dock – forever fourteen feet below sea level.
We encounter Tonkin Liu’s Solar Gate – a sundial that uses solar alignment to mark significant times and dates in Hull. The super-light innovative two-shell structure is place-specific, responding to pivotal historic events and to the cultural context of its location in Hull’s Queens Gardens adjacent to the ancient site of Beverley Gate.

Carved stone panels Kenneth Carter 1960 – Ken’s art career began as an inspiring teacher, first at his alma mater, Hull College of Art, and later as principal lecturer at Exeter College of Art.





A number of decorative fountains featured in the ponds; those at the eastern end designed as part of the sculptured panels of 1960, by Robert Adams, described by Herbert Read as belonging to:
The iconography of despair. Here are images of flight, of ragged claws, scuttling across floors of silent seas, of excoriated flesh, frustrated sex, the geometry of fear.



And behind we glimpse Frederick Gibberd’s fine Technical College.

Adorned by the William Mitchell relief.




Having cycled along the Solent to Pompey – we set out Brighton bound one sunny Sunday morning in the merry month of May.
Heading for the Hayling Island Ferry.

Determined to make good time as we had an appointment a Pallant House, we pedalled purposefully along the Hayling Billy Line.



Ever onward, passing several examples of well kept, post war houses and former tin tabs.


We eventually rolled into Chichester, finding our way to the gallery which I had previously only ever dreamt of visiting.
What wonders await at Pallant House?


Inside we found the best of Twentieth Century British Art, displayed in period surroundings.





Suitably satiated we sat headed further east – to Bognor and beyond!
Reynolds Furniture Depository and a crowded Bank Holiday weekend seafront.
Since 1867 Reynolds has grown from a small shop to the largest furniture store in Sussex, with over 30,000 sq ft on four floors.
The Funeral Service now has three offices in Bognor Regis, Chichester and Littlehampton and the purpose built storage facility in Canada Grove continues to thrive.


We soon found ourselves in Felpham, amongst yet more interesting housing.




We traversed the River Arun at Littlehampton.


Then meshed with the milieu on the prom.

Finding our way back to the coast through the Kingston Gorse Estate – where almost everything is comprehensively prohibited.
Kingston Gorse is a beautiful seaside location close to Goring-by-Sea in West Sussex. In Kingston Gorse, there is a gorgeous housing development with a number of three, four and five bedroom homes.
In 1918 JA Candy, who owned East Kingston Farm, sold the land on which Kingston Gorse now stands to the local builder G Pesket.
In the 1920s he constructed the infrastructure and developed approx. 30 plots including Imray, which he occupied.

The estate was once home to Bud Flanagan who then sold his house to Teddy Knox.

The Crazy Gang Bud Flanagan Jimmy Nervo Teddy Knox Charlie Naughton Jimmy Gold
by Cecil Beaton


Proceeding towards our overnight digs more than somewhat weary – it’s been a long day.
There are more snaps here taken on my previous trip.
